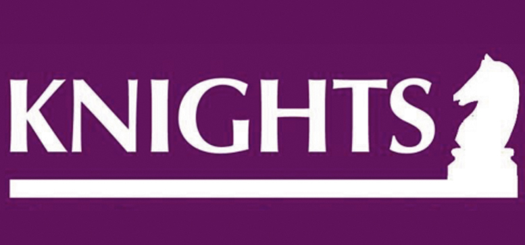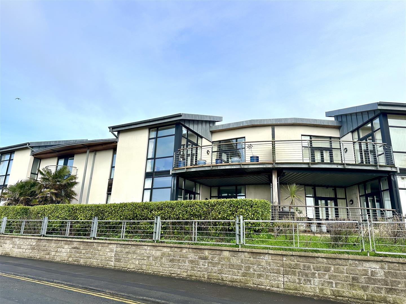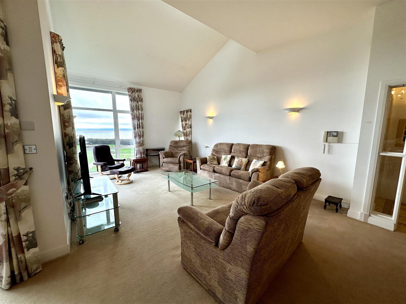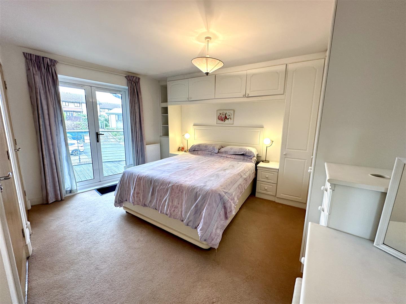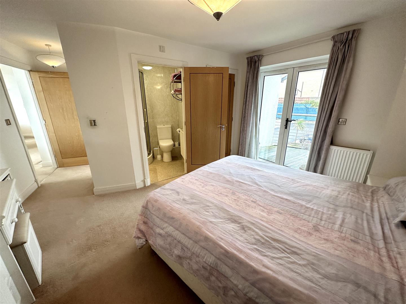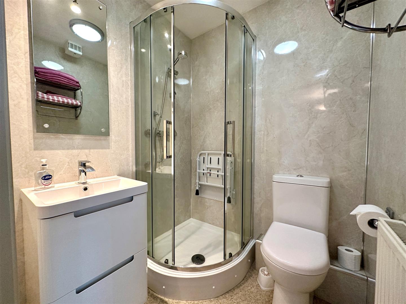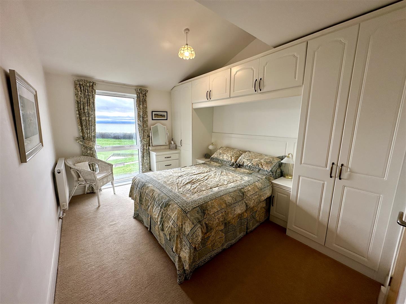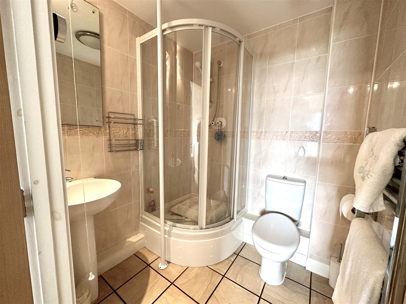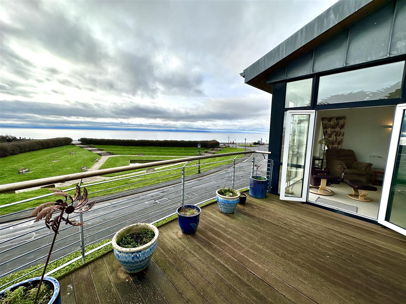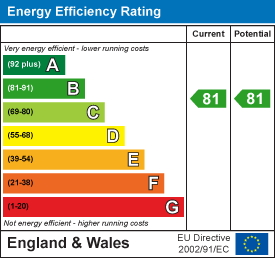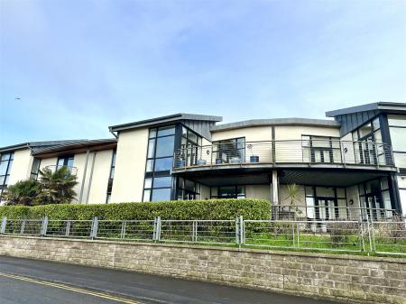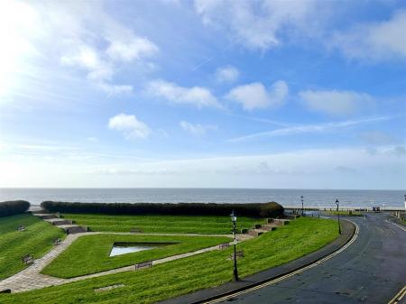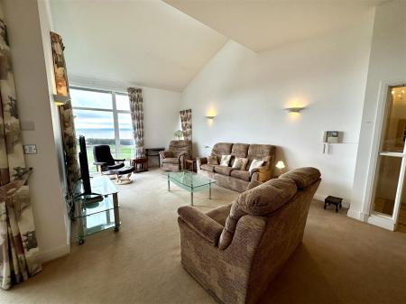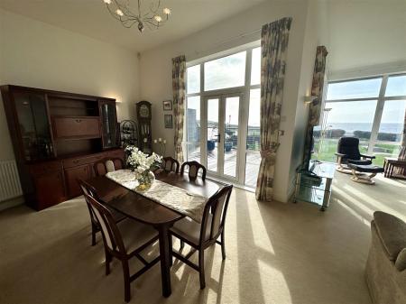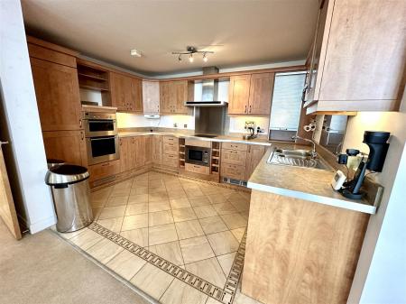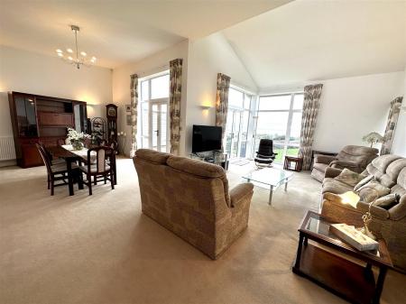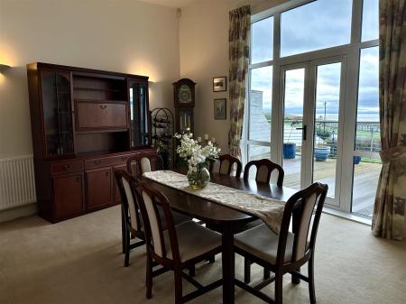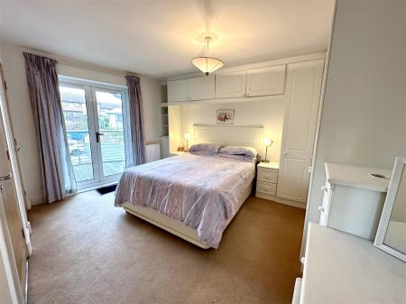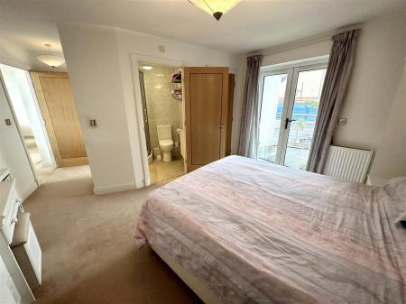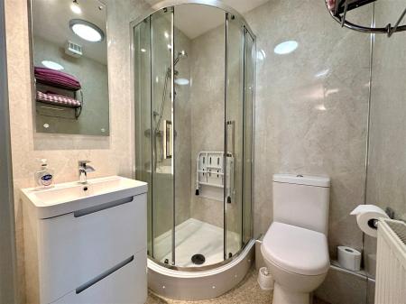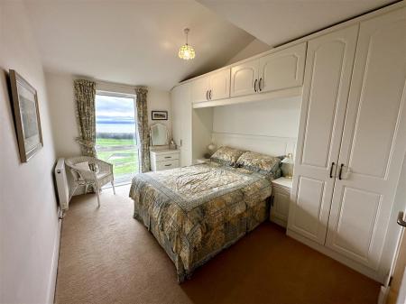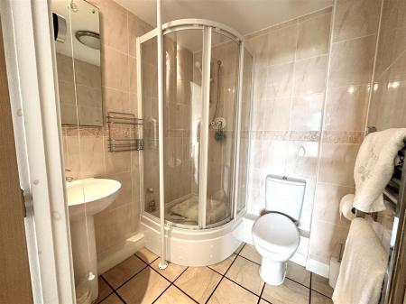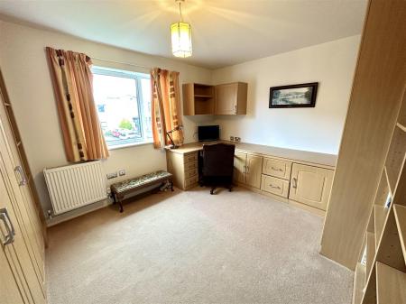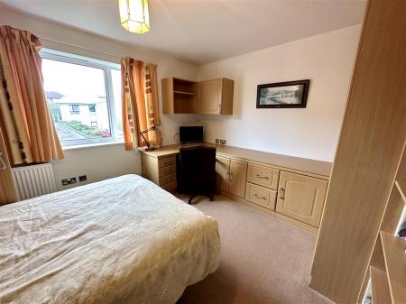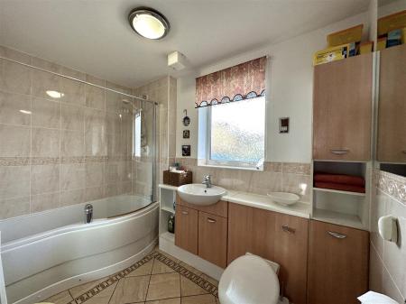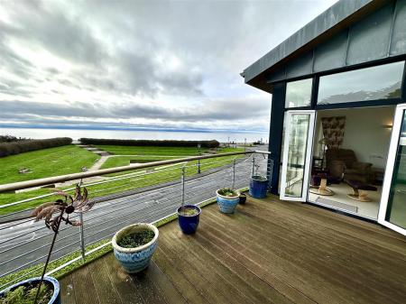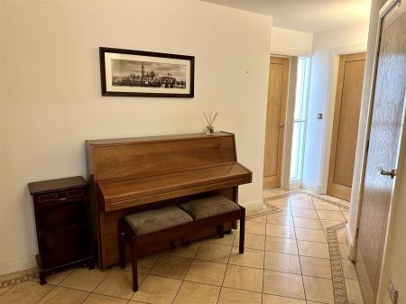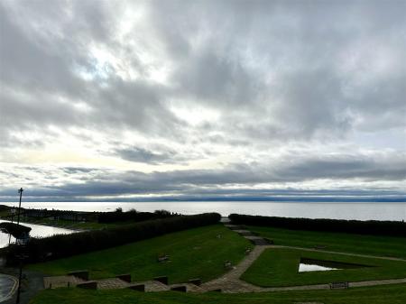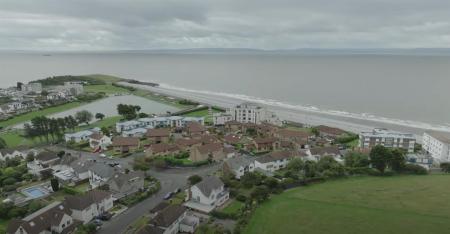- PENTHOUSE APARTMENT
- INCREDIBLE SEA VIEWS
- NO CHAIN
- THREE DOUBLE BEDROOMS
- THREE BATHROOMS
- TWO LARGE BALCONIES
- OFF ROAD PARKING
- RARE TO THE MARKET
3 Bedroom Penthouse for sale in Barry
*RARE TO THE MARKET* This stunning first floor residence situated on the front of The Knap is now available with KNIGHTS. Boasting fantastic views of the sea and beyond, this home is set to impress. Benefitting from three double bedrooms, three bathrooms and grand open living space. It also have two private, spacious balconies to the front and rear of the property allowing its residents to enjoy the sun all day and take in the breath-taking coastal scenes. Situated in one of Barry's most sought after locations, Y Cerigos.
Property briefly comprising; Communal hallway, Entrance hallway, Open living/kitchen/diner, Three double bedrooms, two with en-suite shower rooms and family bathroom. Private balcony to the front to enjoy the sea views and additional balcony off the master bedroom. Two allocated parking spaces with further guest parking also available.
Communal Entrance - Video intercom system and door giving access into inner hallway. Mail boxes. Staircase rising to first floor and entrance to the flat.
Entrance - Via hardwood door leading into;
Hallway - Smoke detector. Two Large storage cupboards, one with plumbing and space for white goods; also housing the wall mounted combination boiler. Radiator. Decorative tiling to floor. Doors off to all rooms.
Open Plan Living/Kitchen/Diner - 10.06m x 7.95m (33'0" x 26'1" ) - LIVING ROOM - 22'11" x 12'9"
UPVC double glazed full length windows to the front and side elevation and patio doors to the side elevation giving access onto the balcony. Fantastic coastal views of The Knap pebble beach and beyond. Wall lights. Radiator. Fitted carpet.
KITCHEN - 12'9" x 9'2"
Smoke detector. Range of wall and base units with work surfaces and matching upstands over. Stainless steel one and a half bowl sink and drainer with mixer tap over. Built in eye-level double oven and four ring electric hob with extractor fan above. Integrated microwave, fridge/freezer and dishwasher. Undercounter lighting. Decorative tiling to floor.
DINING ROOM - 13'8" x 12'7"
UPVC double glazed patio doors to the front elevation giving access onto the balcony, with the same amazing sea views. Wall lights. Radiator. Fitted carpet. Door into bedroom one.
Balcony - Enclosed private balcony overlooking the Knap pebble beach and beyond. Laid with decking.
Bedroom One - 3.99m x 3.58m (13'1" x 11'9" ) - UPVC double glazed patio doors to the rear elevation leading onto separate balcony. Range of fitted furniture including; Wardrobes, Bedside tables, Shelving, Vanity unit and Drawers. Large built in storage cupboard with hanging space and shelving. Radiator. Fitted carpet. Door into;
En-Suite - 1.52m x 1.24m (5'0" x 4'1" ) - Extractor fan. Three piece suite comprising; Low level W/C, Walk in shower cubicle with wall mounted mixer shower and Vanity unit housing the wash hand basin with mixer tap over. Wall mounted mirror with lighting. Radiator. Vinyl flooring.
Balcony - Enclosed private balcony. Laid with decking.
Bedroom Two - 4.88m x 2.87m (4.09m) (16'0" x 9'5" (13'5") ) - UPVC double glazed window to the front elevation with views of the beach, sea and beyond. Range of fitted furniture including, Wardrobes, Bedside tables, Shelving and Vanity unit with drawers. Radiator. Fitted carpet. Door into;
En-Suite - 1.78m' x 1.70m (5'10' x 5'7") - Extractor fan. Three piece suite comprising; Low level W/C, Pedestal wash hand basin with mixer tap over and walk in shower cubicle with wall mounted mixer shower. Shaving points. Wall mounted mirror with lighting. Heated towel rail. Tiling to all walls and floor.
Bedroom Three - 3.89m x 3.07m (12'9" x 10'1" ) - UPVC double glazed window to the rear elevation. Range of fitted furniture including Wardrobes, Shelving, Large desk with drawers, wall units and cupboard concealing a drop down wall bed. Radiator. Fitted carpet.
Bathroom - 2.84m x 1.80m (9'4" x 5'11") - UPVC double glazed obscure window to the rear elevation. Extractor fan. Tiling to dado height and splashback areas. Three piece suite comprising; Bath with mixer tap and shower attachment over, Vanity unit housing the wash hand basin with mixer tap over and low level W/C. Heated towel rail. Continuation of tiling to floor.
Outside - Two off road parking spaces. Visitor parking also available.
Maintainance - £1042 every 6 months - Including Building insurance, maintenance work, Gardening and Window cleaning.
Important information
Property Ref: 14293_32901967
Similar Properties
3 Bedroom Semi-Detached House | £425,000
This beautifully presented family home with double extension, designed as an ANNEX/separate accommodation, on Bron Awelo...
3 Bedroom House | Offers Over £425,000
KNIGHTS are offering the opportunity to acquire this, rare to the market, property situated on Birch Grove, in the sough...
4 Bedroom House | £425,000
KNIGHTS are delighted to offer the sale of this four bedroom, detached home on the popular Pencoedtre Village Estate, Ba...
4 Bedroom Detached Bungalow | £440,000
KNIGHTS are delighted to offer the sale of this beautifully presented dormer-bungalow on Heol Sirhwi, Barry. This four d...
2 Bedroom Detached Bungalow | Offers in region of £449,950
COMPLETELY RENOVATED THROUGHOUT WITH NEW ROOF & LOFT SPACE............... This two bedroom detached bungalow situated in...
4 Bedroom House | £459,950
This grand, traditionally large property on Plymouth Road, Barry is now for sale with KNIGHTS. This oversized, immaculat...
How much is your home worth?
Use our short form to request a valuation of your property.
Request a Valuation
