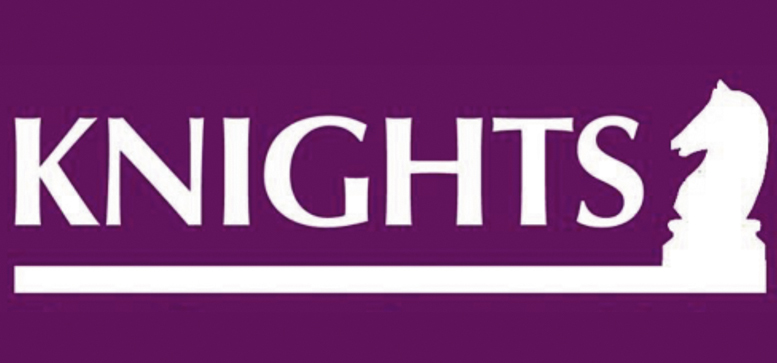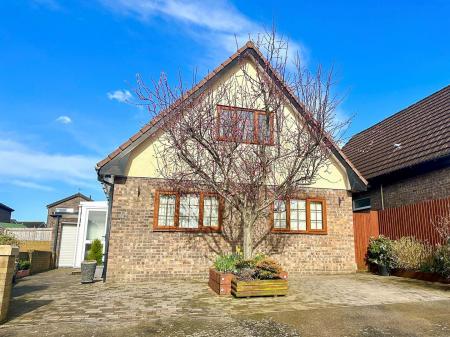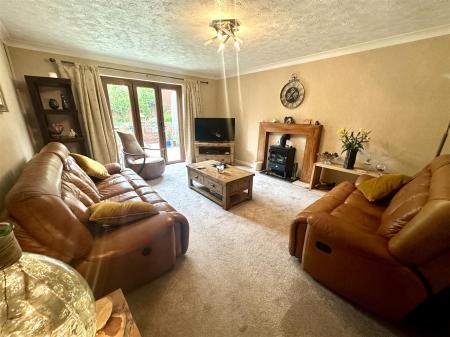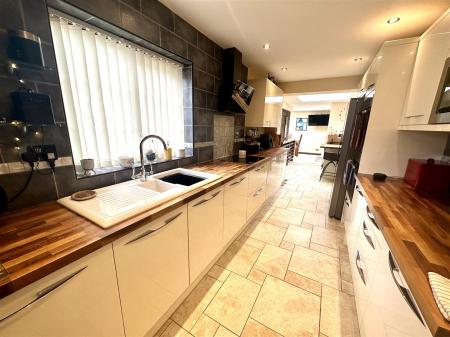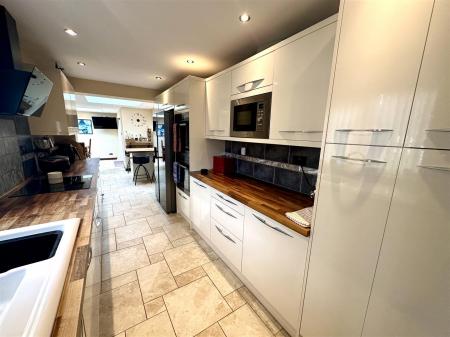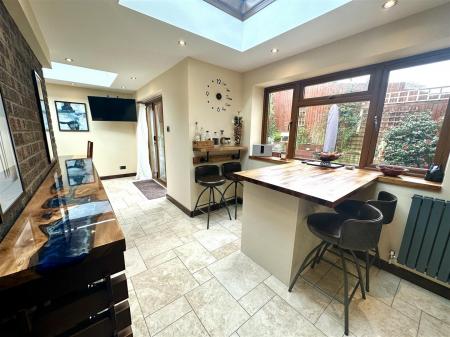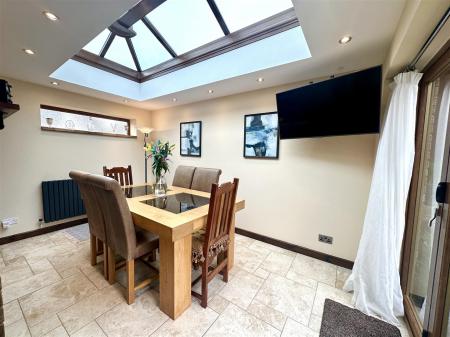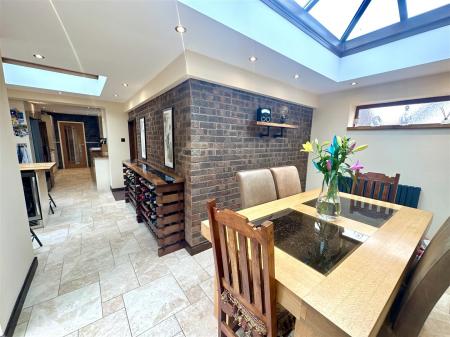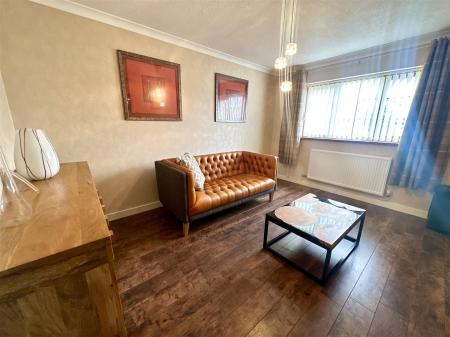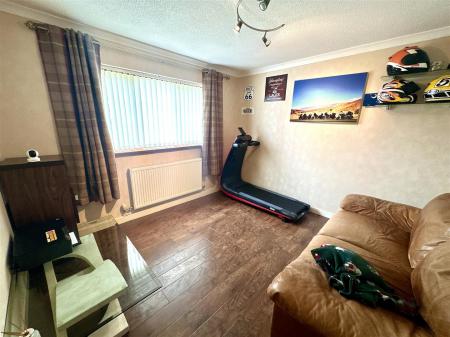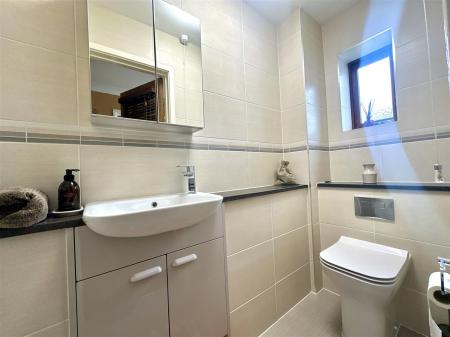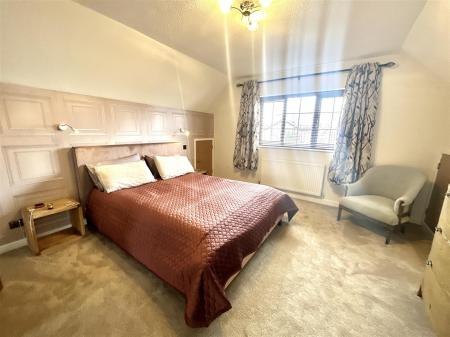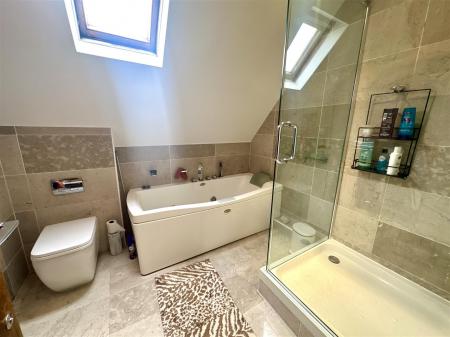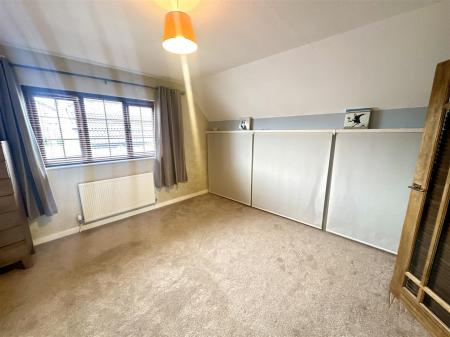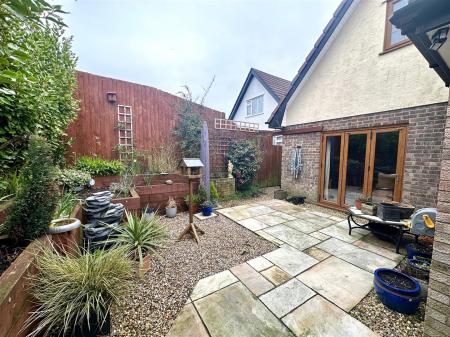4 Bedroom Detached Bungalow for sale in Barry
KNIGHTS are delighted to offer the sale of this beautifully presented dormer-bungalow on Heol Sirhwi, Barry. This four double bedroom property is tucked away in a quiet cul-de-sac, located in the popular Cwm-Talwg area, close to local shops, schools, public transport routes. With renovations throughout, this property is ready to move in and a must see to appreciate.
Property briefly comprising; Entrance, Porch, Hallway, Living room, Open-plan Kitchen/Diner, W/C and two double bedrooms to the ground floor. Two double bedrooms and family bathroom to the first floor. Integral garage. Off road parking for multiple vehicles.
Entrance - Via UPVC door with obscure glass panels leading into;
Porch - 2.24m x 1.14m (7'04" x 3'09") - UPVC double glazed obscure windows to the side and rear elevation. Tiling to floor. UPVC door with decorative obscure glass panels leading into;
Hallway - Coving to ceiling. Staircase rising to first floor landing with fitted carpet and understairs storage cupboard. Radiator. Wood effect flooring. Doors off to all rooms.
Living Room - 4.70m x 3.96m (15'05" x 13'0") - UPVC double glazed bi-folding doors to the rear elevation overlooking and leading to rear garden. Coving to ceiling. Radiator. Fitted carpet.
Open Kitchen/Dining/Breakfast Room - 10.92m x 4.29m (35'10" x 14'01" ) - KITCHEN - 15'04" x 7'05"
UPVC double glazed window to the side elevation. Spotlights to ceiling. Range of modern wall and base units with wooden work surfaces over. Ceramic one and a half bowl sink and drainer with mixer tap over. Tiling to splash back areas. Ample space for American style fridge/freezer. Integrated double oven, four-ring electric hob, microwave and dishwasher. Tiling to floor. Archway into;
BREAKFAST ROOM - 9'11" x 8'04"
UPVC double glazed window to the side elevation. Pyramid skylight providing plenty of natural lighting. Spotlights to ceiling. Exposed brick walls. Wooden breakfast bar continuing from windowsill with undercounter storage and wine fridge. Modern style Radiator. Continuation of the tiling to floor. Door into garage. Open to;
DINING ROOM - 14'01" x 10'07"
UPVC double glazed window to the side elevation and bi-folding doors to the other side, overlooking and leading to the rear garden. Pyramid skylight and spotlights to ceiling. Exposed brick wall. Modern style radiator. Continuation of tiling to floor.
W/C - 2.11m x 0.99m (6'11" x 3'03") - UPVC double glazed obscure window to the side elevation. Low level W/C. Vanity unit housing the wash hand basin with mixer tap over. Heated towel rail. Tiling to all walls and floor.
Bedroom Three - 4.04m x 2.97m (13'03" x 9'09") - UPVC double glazed window to the front elevation. Coving to ceiling. Radiator. Continuation of the wood effect flooring.
Bedroom Four - 3.28m x 3.18m (10'09" x 10'05") - UPVC double glazed window to the front elevation. Coving to ceiling. Radiator. Continuation of the wood effect flooring.
First Floor Landing - UPVC double glazed obscure window to the side elevation. Smoke detector. Access to loft space. Large storage cupboard housing the brand new combination boiler. Fitted carpet. Doors off the bedrooms and bathroom.
Bedroom One - 4.06m x 3.94m (13'04" x 12'11" ) - UPVC double glazed window to the front elevation. Wall lights. Access to eaves for storage. Radiator. Fitted carpet.
Bedroom Two - 3.94m x 3.94m (12'11" x 12'11") - UPVC double glazed window to the rear elevation. Built in wardrobe space to the eaves. Radiator. Fitted carpet.
Bathroom - 2.49m x 2.31m (8'02" x 7'07") - Velux style window and spotlights to the ceiling. Extractor fan. Four piece suite comprising; Low level W/C, Wash hand basin with mixer tap over, Jacuzzi bath with mixer tap and shower attachment over and walk-in shower cubicle with waterfall and handheld shower attachment over. Heated towel rail. Tiling to all walls and floor.
Garage - 5.16m x 2.54m (16'11" x 8'04") - Access via roll top door to the front elevation. Benefitting from power, lighting and plumbing. Range of wall and base units.
Rear Garden - Enclosed rear garden laid mainly with paving slabs and stone chippings. Raising flower and shrub boarders. Outside water tap. Timber gate to the side giving access to the front elevation.
Front Elevation - Parking spaces for multiple vehicles. Access to garage via roll top door.
Important information
Property Ref: 14293_32924397
Similar Properties
3 Bedroom Penthouse | £435,000
*RARE TO THE MARKET* This stunning first floor residence situated on the front of The Knap is now available with KNIGHTS...
3 Bedroom Semi-Detached House | £425,000
This beautifully presented family home with double extension, designed as an ANNEX/separate accommodation, on Bron Awelo...
3 Bedroom House | Offers Over £425,000
KNIGHTS are offering the opportunity to acquire this, rare to the market, property situated on Birch Grove, in the sough...
2 Bedroom Detached Bungalow | Offers in region of £449,950
COMPLETELY RENOVATED THROUGHOUT WITH NEW ROOF & LOFT SPACE............... This two bedroom detached bungalow situated in...
4 Bedroom House | £459,950
This grand, traditionally large property on Plymouth Road, Barry is now for sale with KNIGHTS. This oversized, immaculat...
Cennin Pedr, Pencoedtre Village, Barry
4 Bedroom Detached House | £465,000
Knights Estate Agents are delighted to offer for sale this four bedroom detached family residence situated on the popula...
How much is your home worth?
Use our short form to request a valuation of your property.
Request a Valuation
