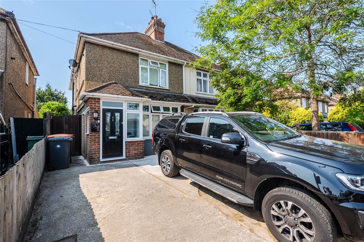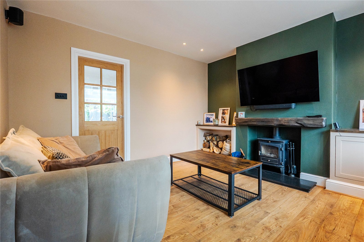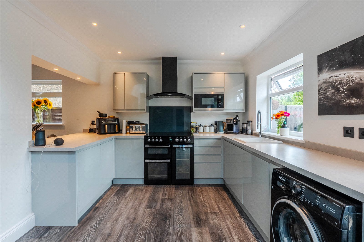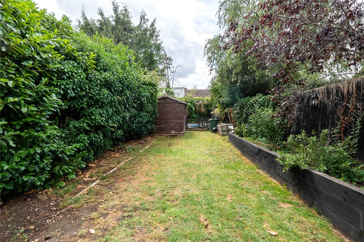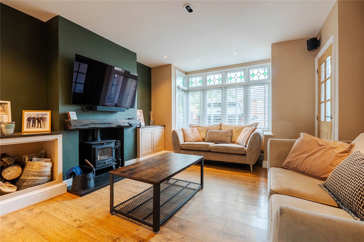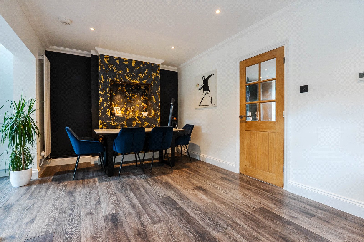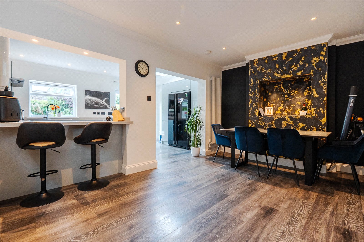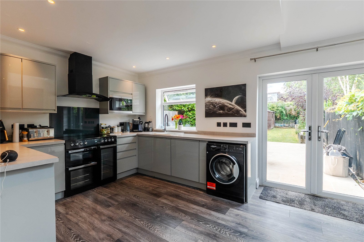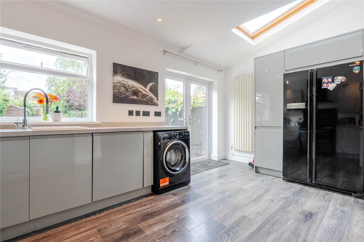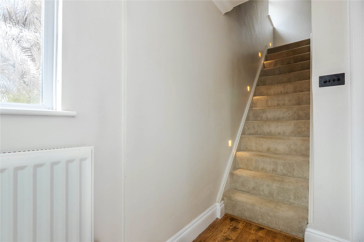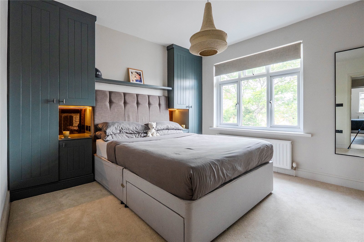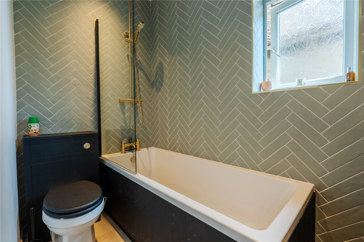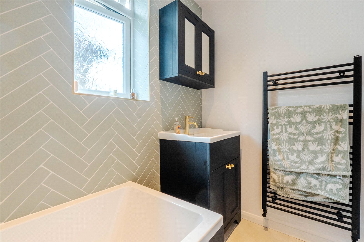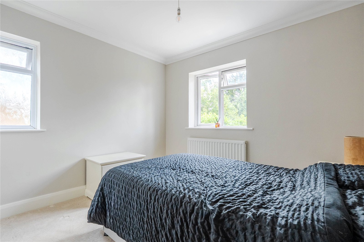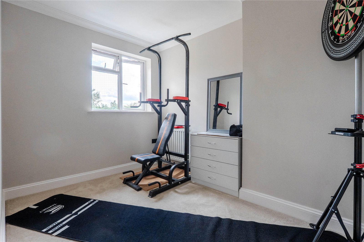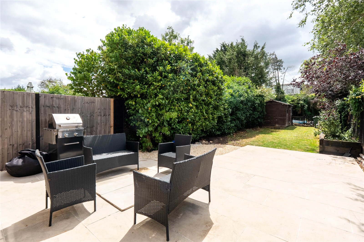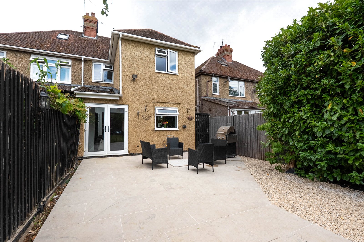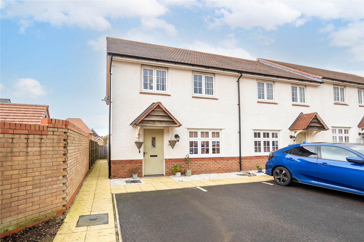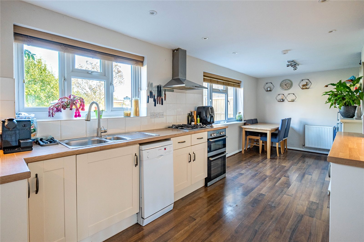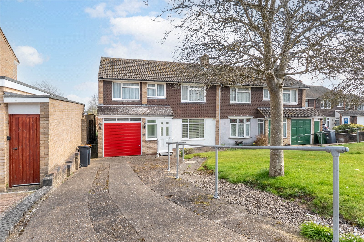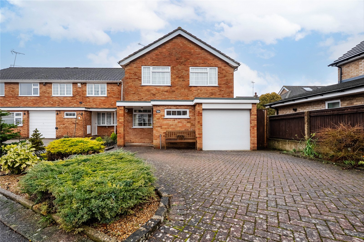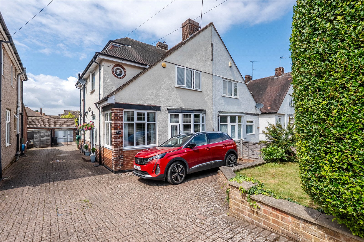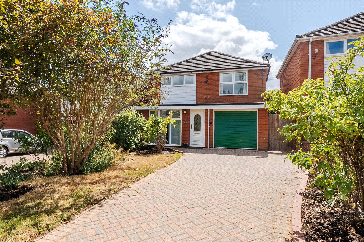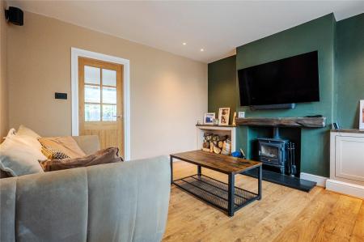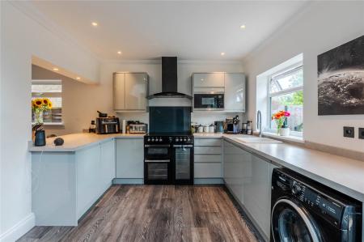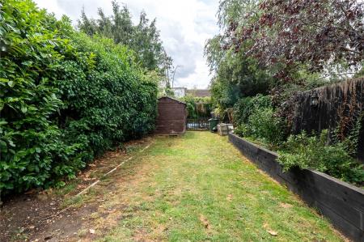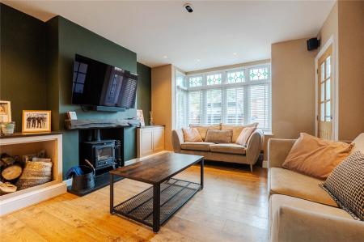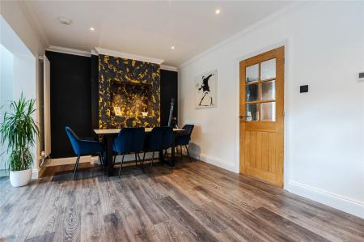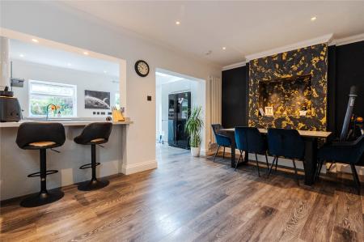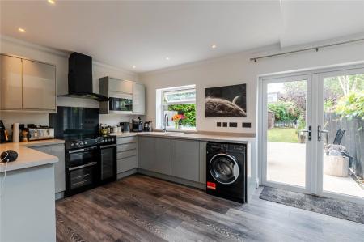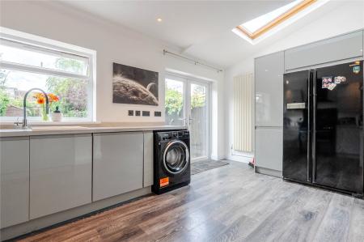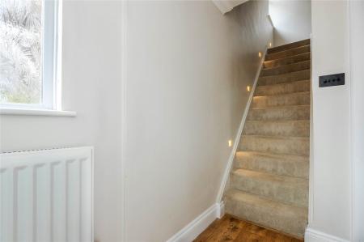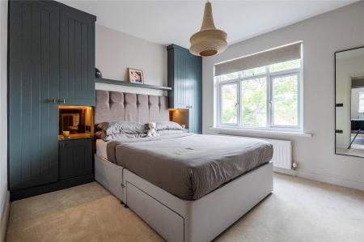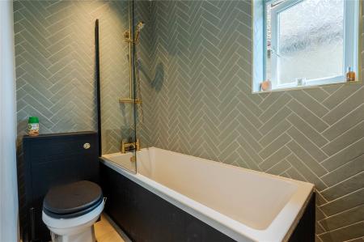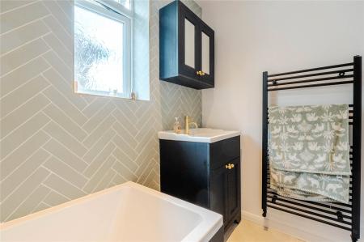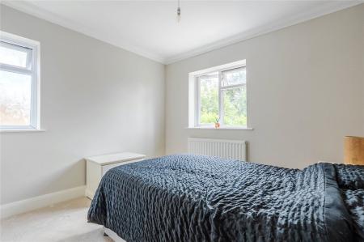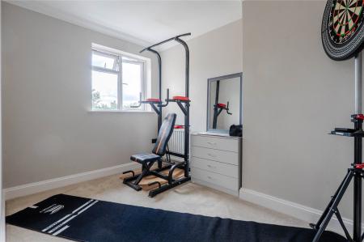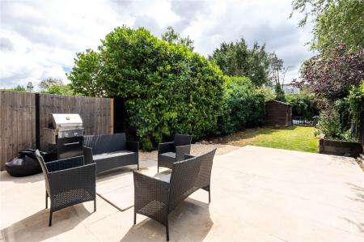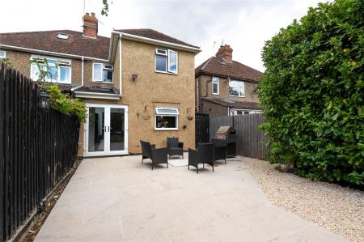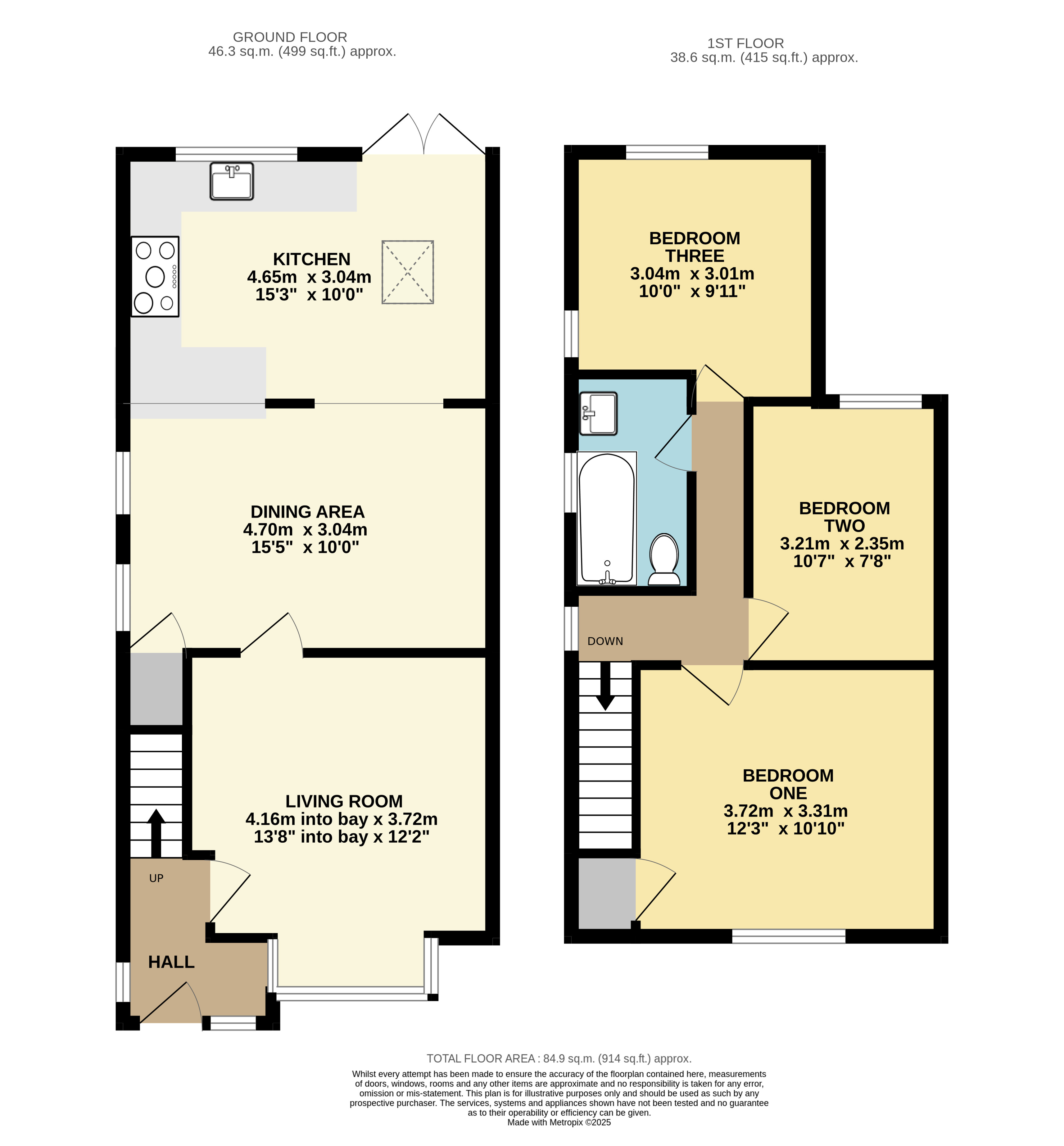- Three Bedrooms
- Extended Family Home
- Stunning Condition
- Desirable Location
- Walking Distance To Town
- Spacious Kitchen/Diner To Rear
- Superb Rear Garden
- Must Be Viewed
3 Bedroom Semi-Detached House for sale in Bedfordshire
Stunning Condition | Extended | Bay Fronted | Spacious Rear Garden | Three Bedrooms | Refitted Bathroom With Underfloor Heating | Desirable Location | Walking Distance To Town
Set on one of Leighton Buzzard’s most sought after roads, this beautifully extended three-bedroom semi-detached family home offers stylish living in a prime location. Immaculately presented throughout, this property blends character features with modern finishes, creating a warm and welcoming space ready to move straight into.
Positioned on the outskirts of town, Stanbridge Road benefits from excellent access to the A5, the Leighton Buzzard bypass, and M1 Junctions 11a and 12, making it ideal for commuters. Despite its convenient setting, the property remains within walking distance of the town centre, its wide array of amenities, and the mainline train station offering direct services into London.
The home welcomes you with an inviting entrance hall leading to a charming bay-fronted lounge featuring a wood-burning fireplace — the perfect spot to unwind. This opens into the heart of the home: a spacious and light-filled kitchen/dining area, complete with a striking Venetian plaster chimney breast, skylight, and French doors that open out onto the rear garden — ideal for both entertaining and everyday family life.
Upstairs, you’ll find three generously sized bedrooms, all recently redecorated with new carpets. The first floor also boasts a luxurious refitted family bathroom, finished to a high standard with underfloor heating.
Outside, the fantastic rear garden features a large patio area for alfresco dining, a well-kept lawn, and a versatile space at the rear with services already in place — perfect for adding a home office, studio, or further entertaining area. To the front is driveway parking for two vehicles.
Homes of this calibre and location are rarely available. Early viewing is highly recommended — call now to arrange your appointment.
Tenure: Freehold
EPC: TBC
Council Tax Band: D
Important Information
- This is a Freehold property.
Property Ref: DUN_DUN250238
Similar Properties
3 Bedroom End of Terrace House | Offers in region of £400,000
Village of Caddington | Popular Redrow Development | End of Terrace House | Three Bedrooms | Spacious Living Room | Sepa...
3 Bedroom Semi-Detached House | Asking Price £400,000
*** Granted Planning Permission For Single Storey Rear & Side Extension - Potential To Extend Further STPP - Sought Afte...
5 Bedroom Semi-Detached House | Asking Price £400,000
South West Dunstable | Excellent School Catchment Area | Extended Family Home | Five Bedrooms | Two Reception Rooms | 20...
3 Bedroom Detached House | Asking Price £425,000
Desirable Cul-De-Sac | Chain Free | East Dunstable | Detached | Three Bedrooms | Garage | Driveway | Lounge / Diner | Ex...
4 Bedroom Semi-Detached House | Offers in excess of £425,000
Central Dunstable | Four Bedrooms | Charming Bay Fronted House | Refitted Kitchen Diner | Separate Living Room | First F...
Bideford Green Leighton Buzzard
3 Bedroom Detached House | Guide Price £425,000
No Upper Chain | Extended Family Home | 32ft Lounge/Dining Area | Master Suite with Dressing Room & En-Suite | Garage &...
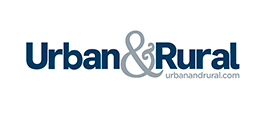
Urban & Rural (Dunstable)
39 High Street North, Dunstable, Bedfordshire, LU6 1JE
How much is your home worth?
Use our short form to request a valuation of your property.
Request a Valuation
