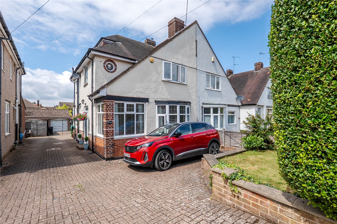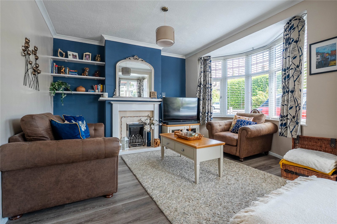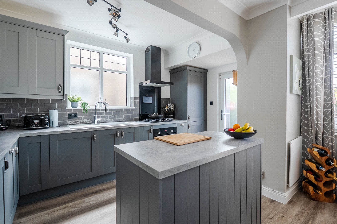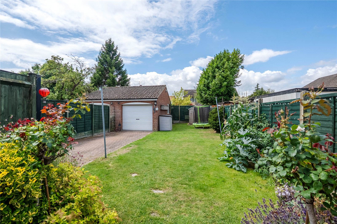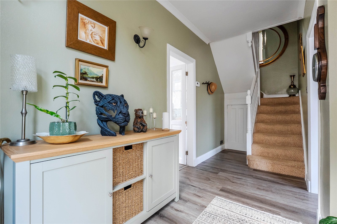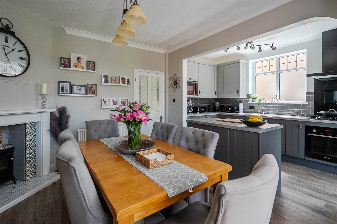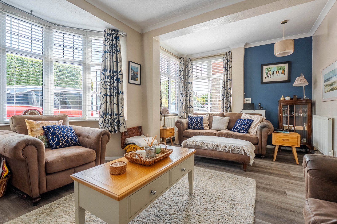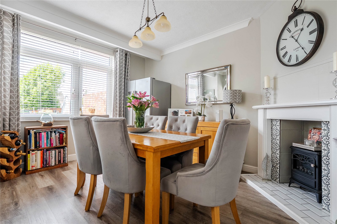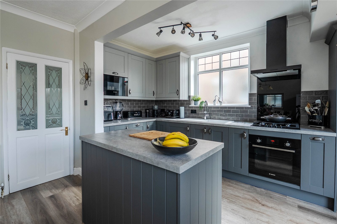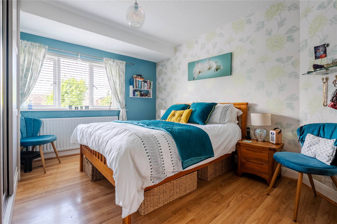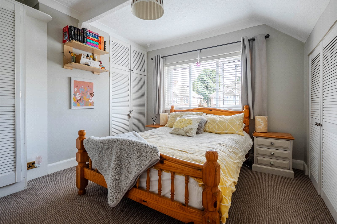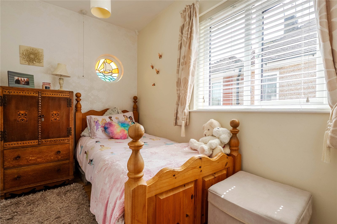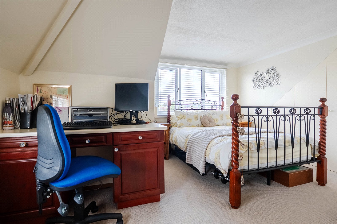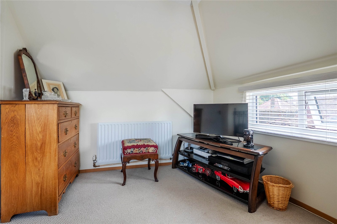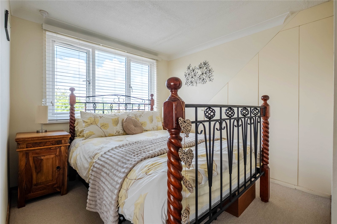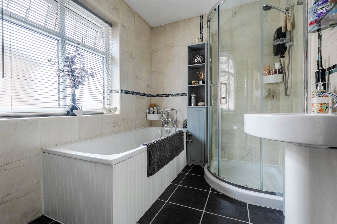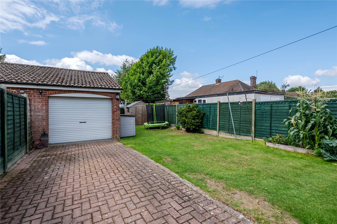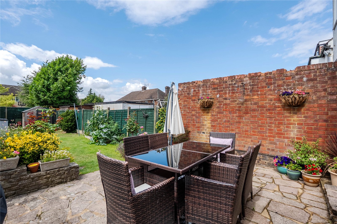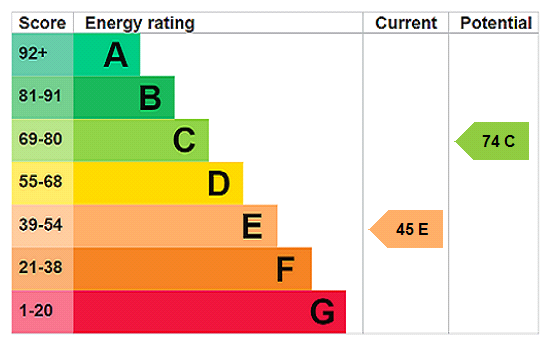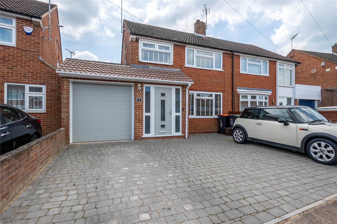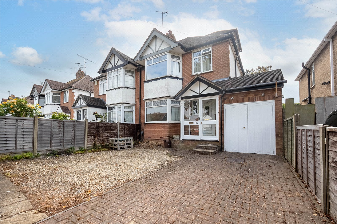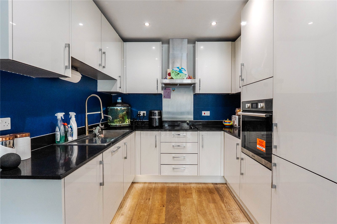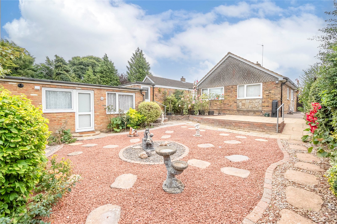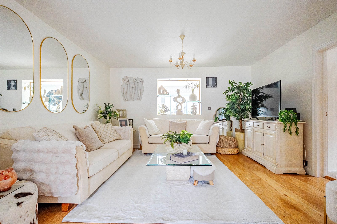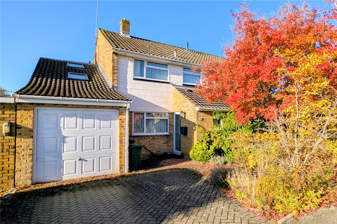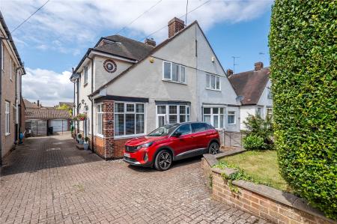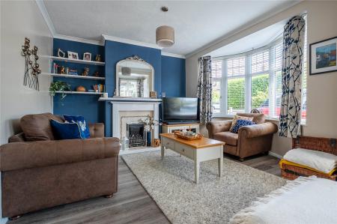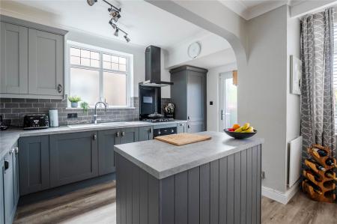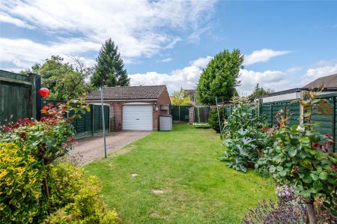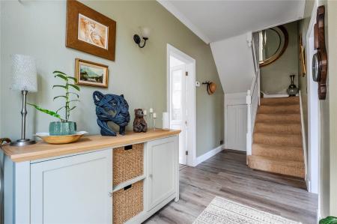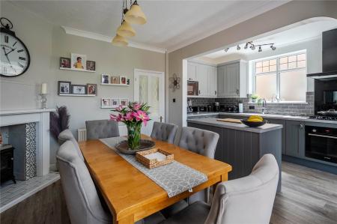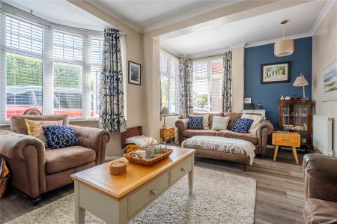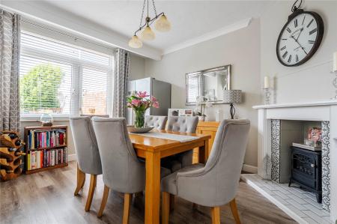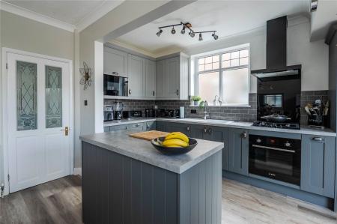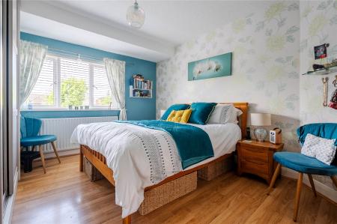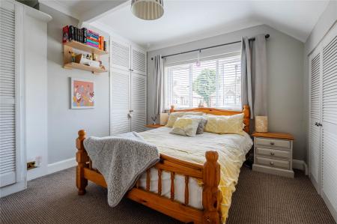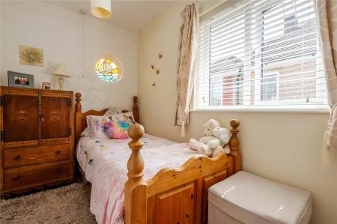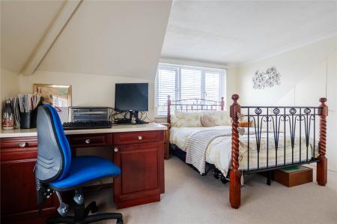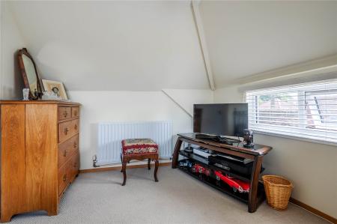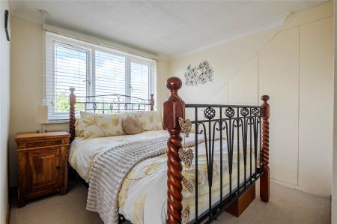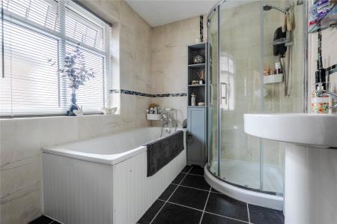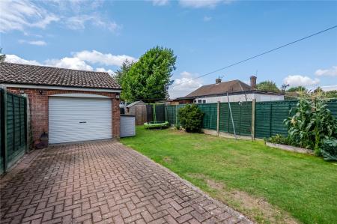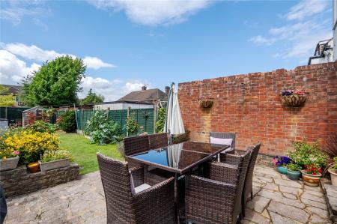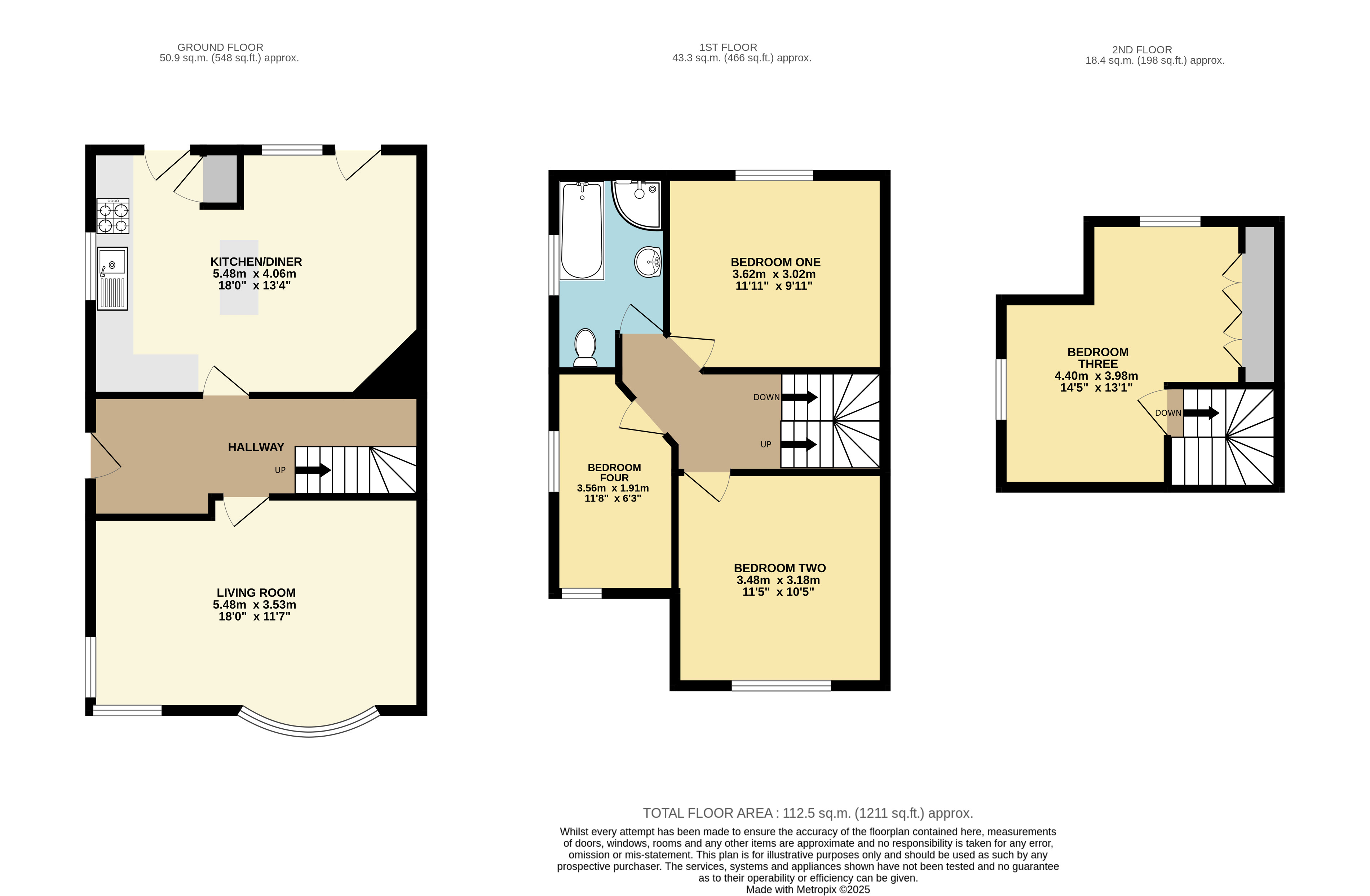- Central Dunstable
- Four Bedrooms
- Charming Bay Fronted House
- Refitted Kitchen Diner
- Separate Living Room
- First Floor Four Piece Bathroom
- Garage & Driveway
- Rear Garden
- Immaculate Condition Throughout
4 Bedroom Semi-Detached House for sale in Dunstable
Central Dunstable | Four Bedrooms | Charming Bay Fronted House | Refitted Kitchen Diner | Separate Living Room | First Floor Four Piece Bathroom | Garage & Driveway | Rear Garden | Immaculate Condition Throughout
This immaculate family home is located in a prime Location, just a short stroll from Dunstable town centre. Chiltern Road offers convenience, with a range of local schools, amenities, and excellent transport links nearby. Junctions 9 and 11a of the M1 are easily accessible via the A5, while local rail options make this an ideal location for commuters.
This four bedroom family home has been beautifully updated by the current owners and is presented in immaculate condition throughout. Upon entering, you’re welcomed by a bright and spacious, central entrance hall, setting the tone for the rest of the home. To the left, you'll find the stunning refitted kitchen/diner, complete with a central island and integrated appliances. A feature fireplace adds warmth and character to the dining area, which enjoys views over the private rear garden.
To the right of the hallway, the living room is bathed in natural light thanks to a lovely bay window and additional large corner windows. This room also benefits from its own charming feature fireplace, creating a cosy yet airy space to relax.
On the first floor, you'll find three well-proportioned bedrooms, all of which include fitted wardrobes. The four-piece family bathroom offers both a bath and separate shower. The fourth bedroom can be found on the second floor and is another spacious room which includes further fitted wardrobes.
The rear garden is generous in size and is fully enclosed—ideal for children to play safely. A patio area provides the perfect setting for outdoor dining and entertaining, while a shed offers additional storage.
A block-paved driveway accommodates up to three vehicles, and the front garden is complemented by a neat lawned area that enhances the home's curb appeal.
Viewings are highly advised to appreciate what is on offer so please call today to discuss the next available slot.
Please note the council tax band is D whilst the EPC rating is E.
Important Information
- This is a Freehold property.
- This Council Tax band for this property is: D
- EPC Rating is E
Property Ref: DUN_DUN200176
Similar Properties
3 Bedroom Semi-Detached House | Offers Over £425,000
East Dunstable | Extended & Improved Family Home | High Specification Throughout | Three Double Bedrooms | Stunning Kitc...
4 Bedroom Semi-Detached House | Offers in excess of £425,000
East Dunstable | Traditional & Extended Bay Fronted Home | Four Bedrooms | Two Reception Rooms | Separate Kitchen | Util...
4 Bedroom Terraced House | Asking Price £425,000
Central Dunstable | Ashton Grove Development | Four Spacious Bedrooms | High Specification | Kitchen/Diner |En Suite | P...
2 Bedroom Detached Bungalow | Guide Price £450,000
South West Dunstable | Detached Bungalow | Two Bedrooms | L Shape Lounge/Dining Area | Separate Kitchen | Fitted Shower...
3 Bedroom Semi-Detached Bungalow | Guide Price £450,000
East Dunstable | Extended Chalet Bungalow | Three Bedrooms | Ensuite to Master | L-Shaped Kitchen / Diner | Driveway Par...
3 Bedroom Semi-Detached House | Guide Price £450,000
South West Dunstable | Extended Family Home | Three Bedrooms | Master With Dressing Room & Shower Room | Spacious Lounge...
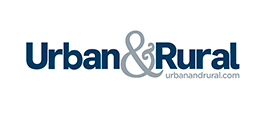
Urban & Rural (Dunstable)
39 High Street North, Dunstable, Bedfordshire, LU6 1JE
How much is your home worth?
Use our short form to request a valuation of your property.
Request a Valuation
