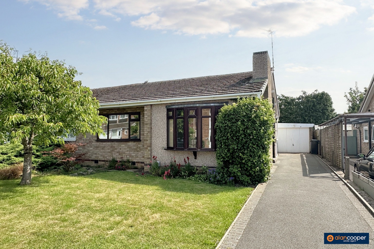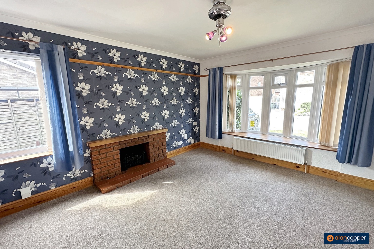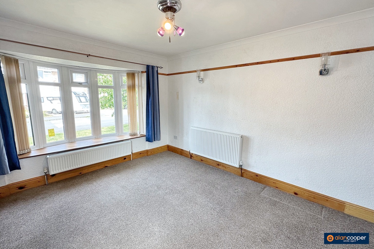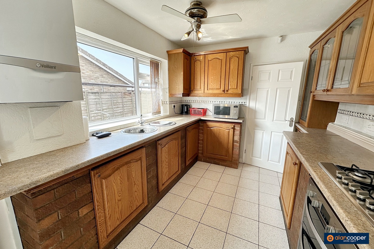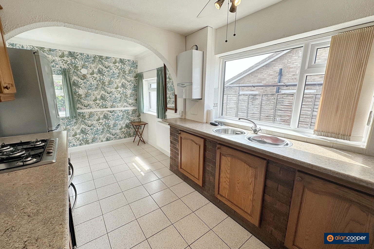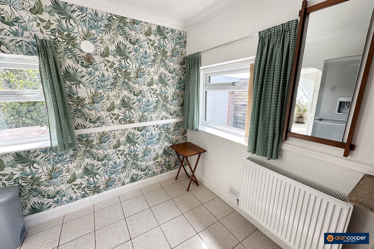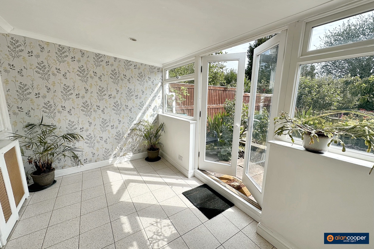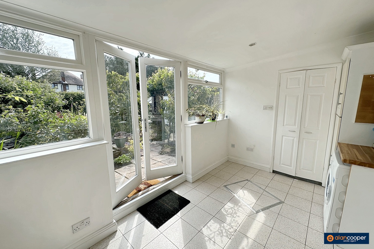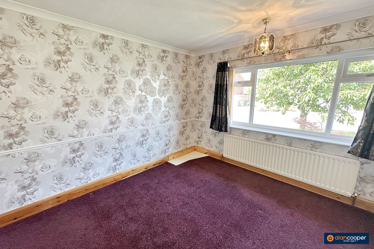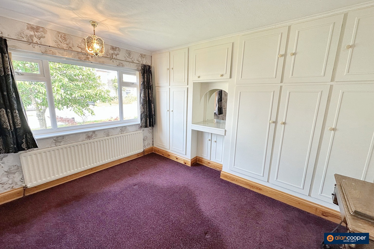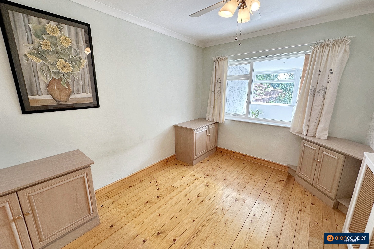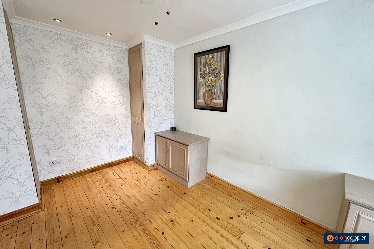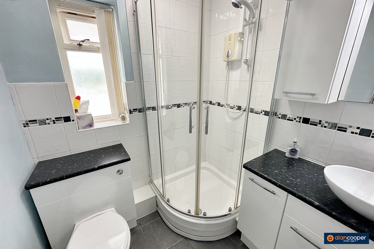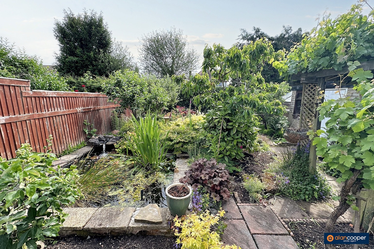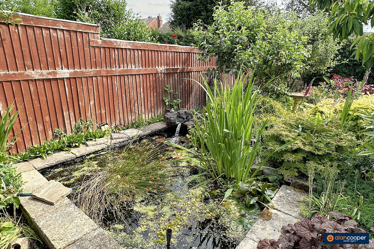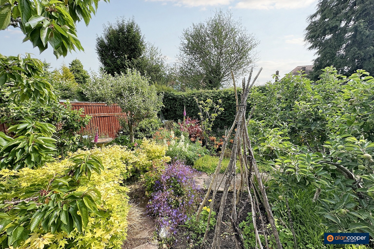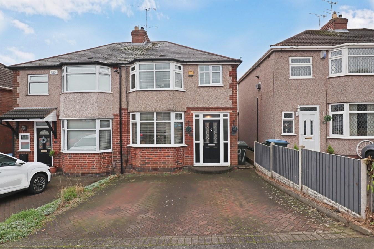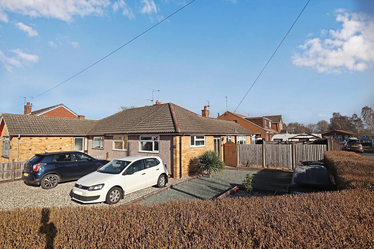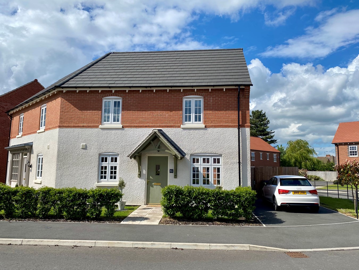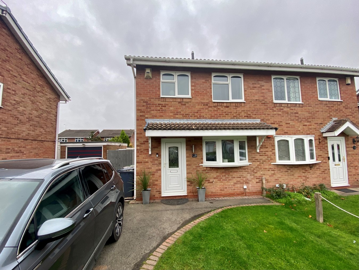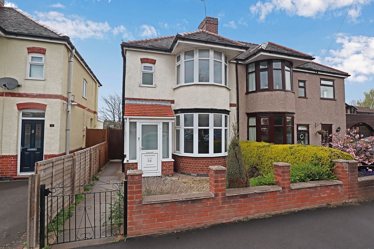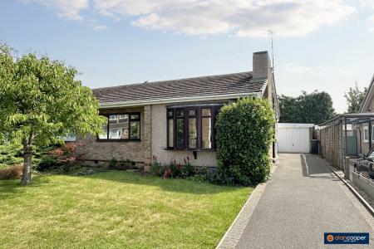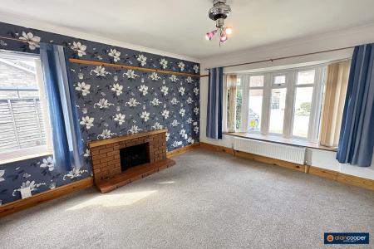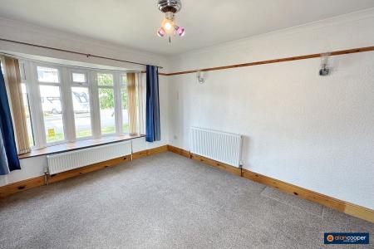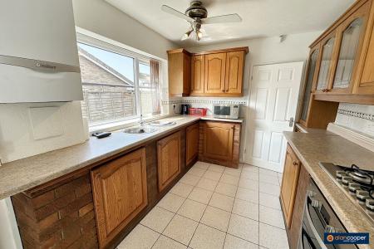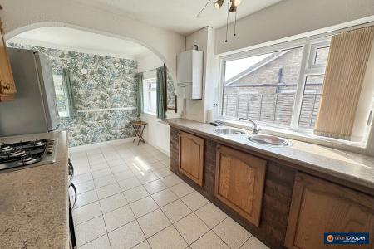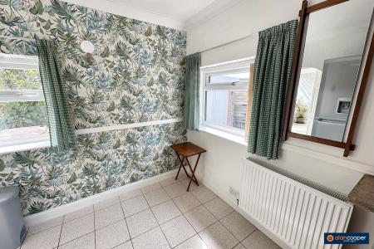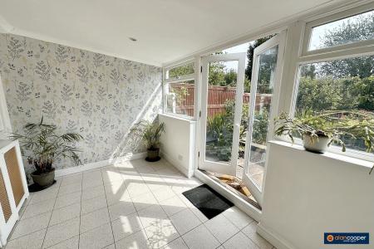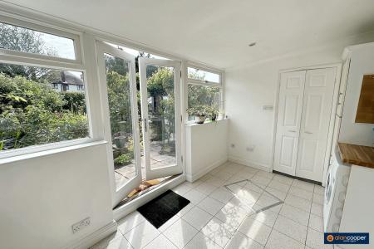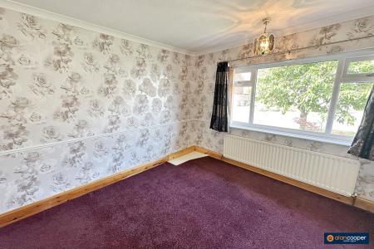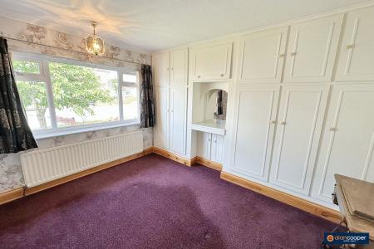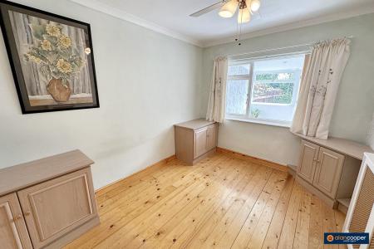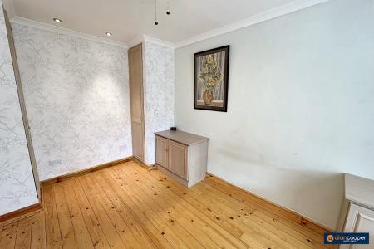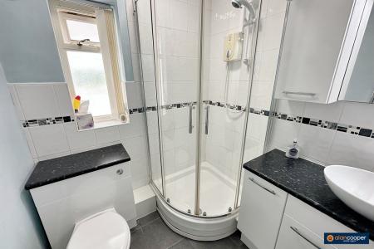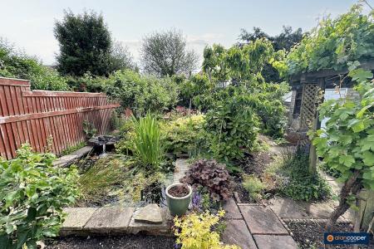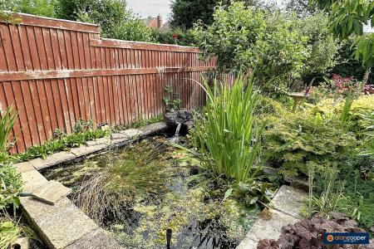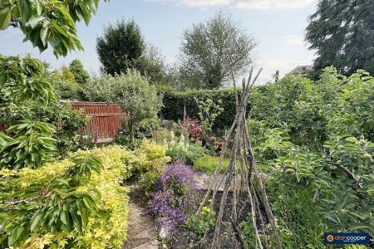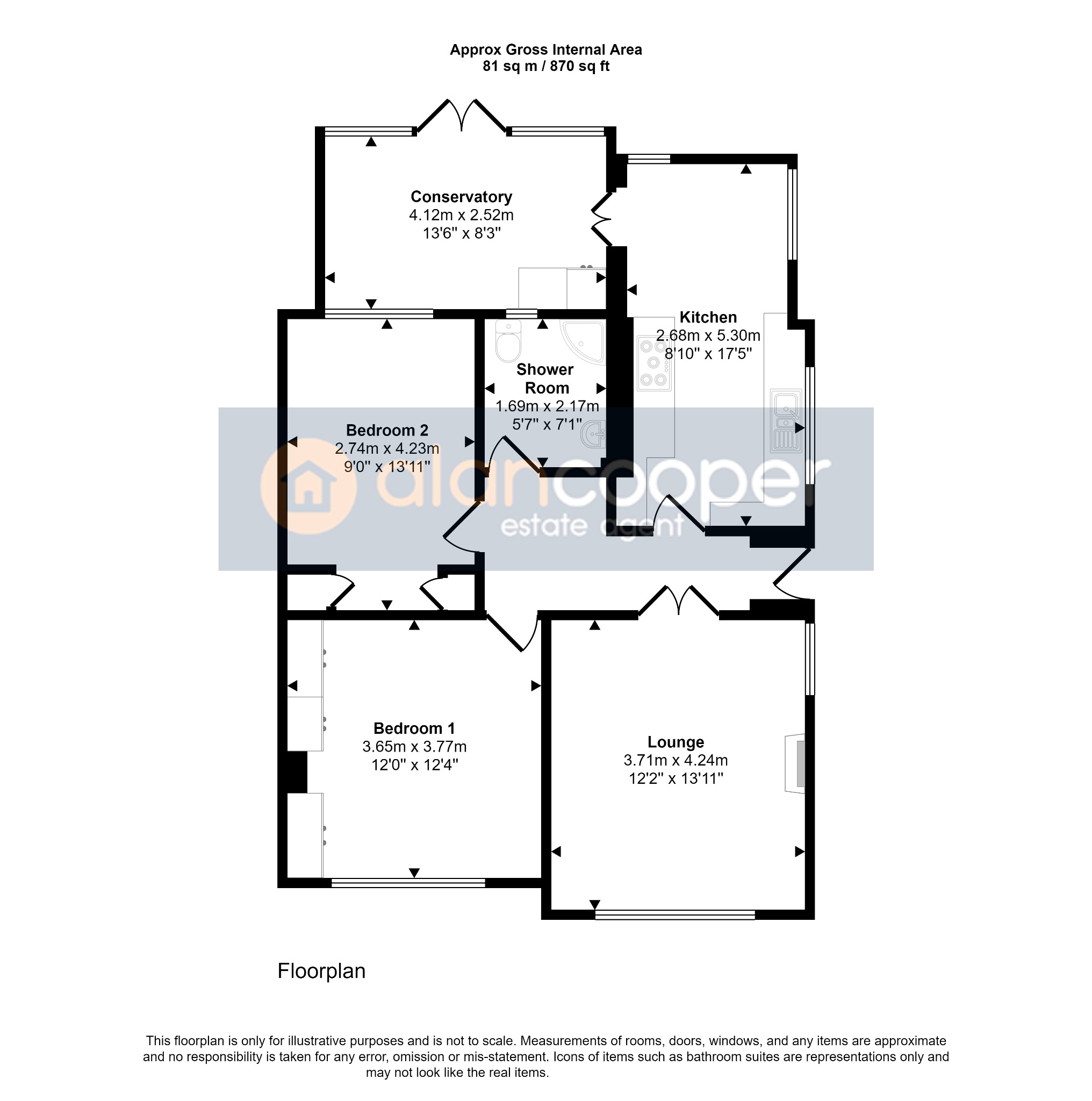- Semi Detached Bungalow
- Favoured Location
- Easily Managed Accommodation
- No Upward Chain
- Delightful Lounge
- Two Bedrooms
- Garage & Lovely Garden
- Viewing Recommended
- EPC Rating Pending
- Council Tax Band C
2 Bedroom Semi-Detached Bungalow for sale in Bedworth
Situated on Tamar Road in the highly regarded village of Bulkington, this Semi Detached Bungalow offers a superb opportunity to acquire a property in one of the area’s most sought-after locations. Perfectly designed for comfortable living, the home features well-planned accommodation and is offered with no upward chain, giving potential buyers the ability to move in quickly.
The property’s layout begins with a welcoming reception hall, leading into a delightful lounge complete with a bow window to the front that allows natural light to flood the room. A key highlight of the lounge is the fireplace, which houses a living flame gas fire with a natural coal effect, providing a cosy focal point for the space.
The breakfast kitchen has been extended to enhance its functionality and appeal. It includes a built-in oven and hob, and benefits from three dual-aspect windows that create a light and airy feel. A door from the kitchen leads to the conservatory, a versatile space featuring multiple windows and doors that open onto the rear garden. This conservatory truly brings the outdoors inside, offering a tranquil space to relax while enjoying views over the garden.
The bungalow has two well-proportioned bedrooms, both of which come with fitted wardrobes, providing ample storage solutions. The accommodation is completed by a family shower room, which ensures convenience for all.
Externally, the property boasts a lawned front garden and a long driveway leading to a garage, providing plenty of off-road parking. The rear garden is a real standout feature, showcasing a variety of planting, splashes of colour, and a charming fish pond. This outdoor space is perfect for gardening enthusiasts or those who simply enjoy spending time outdoors.
Convenience is another key advantage of this property, as it is located close to Bulkington village centre, which offers a range of amenities. Additionally, excellent road links provide easy access to Nuneaton, Coventry, and beyond, making it an ideal base for commuting.
The property also offers the benefit of a virtual tour through our Home360 online viewing platform, enabling potential buyers to explore the home from the comfort of their own space. However, to fully appreciate all that this bungalow has to offer, an in-person viewing is highly recommended.
Don’t miss out on this excellent opportunity to secure a Semi Detached Bungalow in a prime location with plenty to offer. Contact us today to schedule your viewing.
Our experienced sales team are always on hand to answer any questions you may have and guide you through the buying process.
Entrance HallHaving a UPVC sealed unit double glazed entrance door and access to the loft space.
Lounge12' 2" x 13' 11"Having a feature brick fireplace housing a natural coal effect living flame gas fire, two central heating radiators, UPVC sealed unit double glazed bow window to the front elevation and a UPVC sealed unit double glazed side window.
Breakfast Kitchen8' 10" maximum x 17' 5"Having a twin bowl sink with mixer tap, fitted base unit, additional base cupboards and drawers with work surfaces over and fitted wall cupboards. Built-in oven and hob. Central heating radiator, Vaillant gas fired boiler, tiled flooring and three UPVC sealed unit double glazed dual aspect windows.
Conservatory13' 6" x 8' 3"Having a central heating radiator, fitted cupboard, plumbing for an automatic washing machine, two sealed unit double glazed windows and double doors leading to the rear garden.
Bedroom 112' 0" x 12' 4"Having fitted wardrobes, central heating radiator and UPVC sealed unit double glazed window.
Bedroom 29' 0" x 13' 11"Having fitted wardrobes, central heating radiator and single glazed window.
Shower Room5' 7" x 7' 1"Having a white suite comprising a shower cubicle, wash hand basin with cupboard below and low-level WC. Heated towel rail and single glazed window.
GarageHaving an up and over entrance door and direct access over a long driveway that provides ample motor car hardstanding.
GardensLawned foregarden and side pedestrian access leading to the rear garden, which is a real standout feature, showcasing a variety of planting, splashes of colour, and a charming fish pond. This outdoor space is perfect for gardening enthusiasts or those who simply enjoy spending time outdoors.
Local AuthorityNuneaton & Bedworth Borough Council.
Agents NoteWe have not tested any of the electrical, central heating or sanitary ware appliances. Purchasers should make their own investigations as to the workings of the relevant items. Floor plans are for identification purposes only and not to scale. All room measurements and mileages quoted in these sales details are approximate. Subjective comments in these details imply the opinion of the selling Agent at the time these details were prepared. Naturally, the opinions of purchasers may differ. These sales details are produced in good faith to offer a guide only and do not constitute any part of a contract or offer. We would advise that fixtures and fittings included within the sale are confirmed by the purchaser at the point of offer. Images used within these details are under copyright to Alan Cooper Estates and under no circumstances are to be reproduced by a third party without prior permission.
Important Information
- This is a Freehold property.
- This Council Tax band for this property is: C
Property Ref: 447_396678
Similar Properties
3 Bedroom Semi-Detached House | Guide Price £240,000
Here is a Semi Detached Residence situated within a sought after cul-de-sac setting of Keresley, Ideal for daily access...
Winchester Avenue, Weddington, Nuneaton, CV10
2 Bedroom Semi-Detached Bungalow | Guide Price £240,000
Here is a Semi Detached Bungalow occupying a prominent corner plot within this highly favoured residential area just off...
John Mcguire Crescent, Binley, Coventry, CV3
3 Bedroom Semi-Detached House | Guide Price £240,000
Here is a Semi Detached Residence within the well established residential area of Binley, Coventry. With a lounge, dinin...
Sunburst Drive, Manor Fields, Nuneaton, CV11
2 Bedroom Semi-Detached House | Guide Price £242,500
Here is a truly superb modern double fronted Semi Detached Residence built by Davidsons Homes and offering well planned...
Arlington Way, Whitestone, Nuneaton, CV11
3 Bedroom Semi-Detached House | Guide Price £245,000
Here is a most attractive Semi Detached House occupying a pleasant cul-de-sac location within a highly favoured resident...
Ryde Avenue, Weddington, Nuneaton, CV10
3 Bedroom Semi-Detached House | Guide Price £245,000
Here is a traditional style Semi Detached House situated in a highly favoured residential area within the catchment area...

Alan Cooper Estates (Nuneaton)
22 Newdegate Street, Nuneaton, Warwickshire, CV11 4EU
How much is your home worth?
Use our short form to request a valuation of your property.
Request a Valuation
