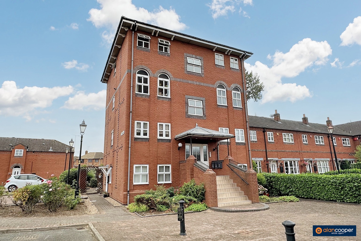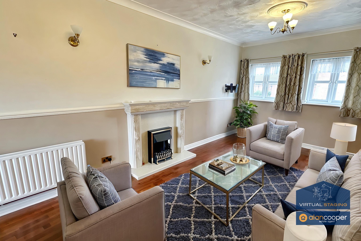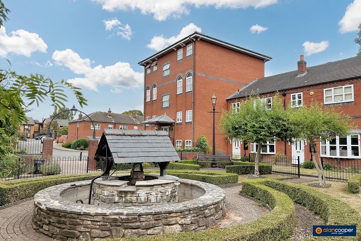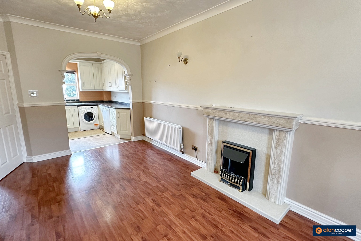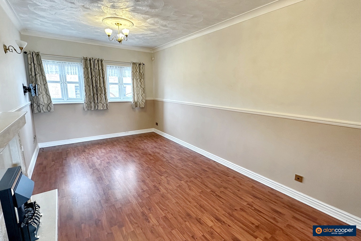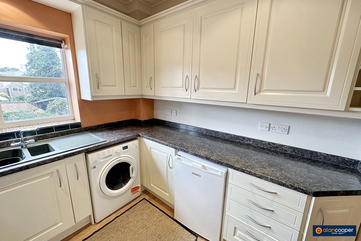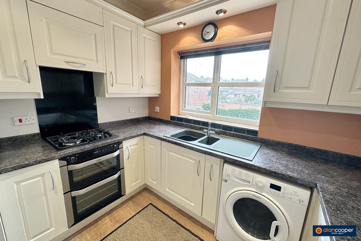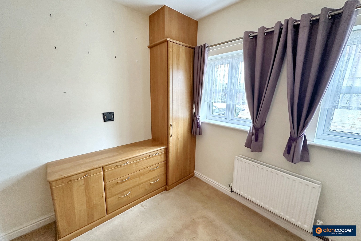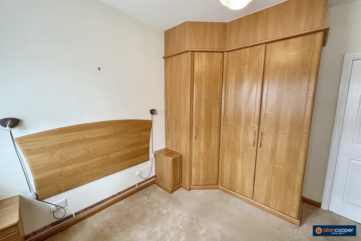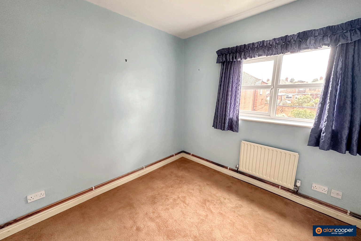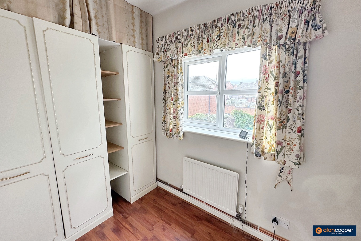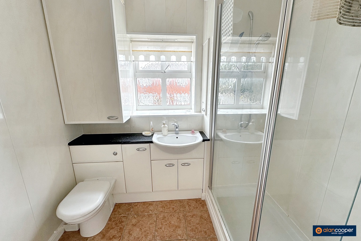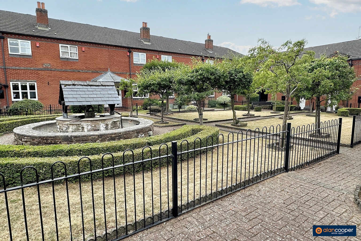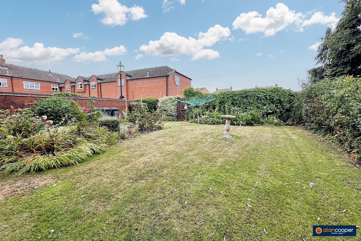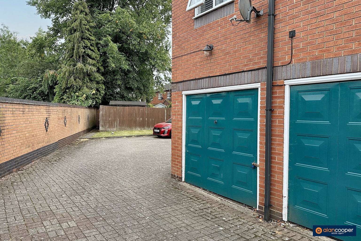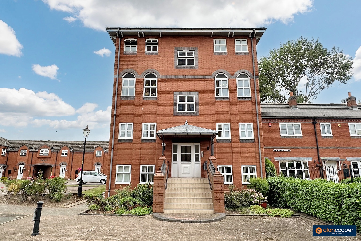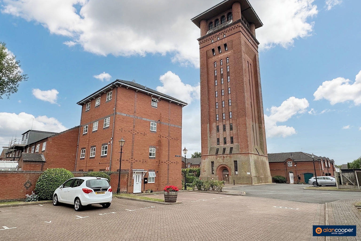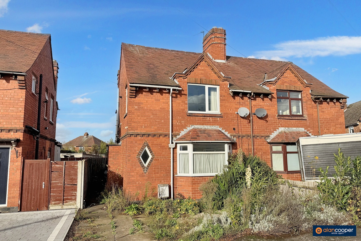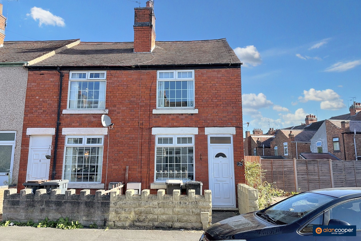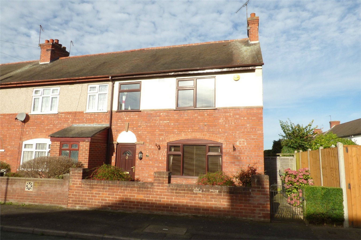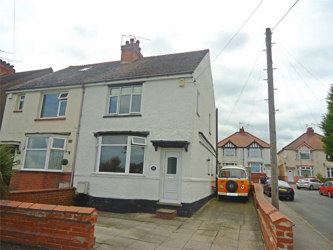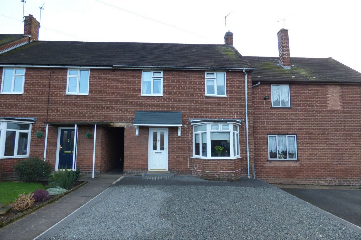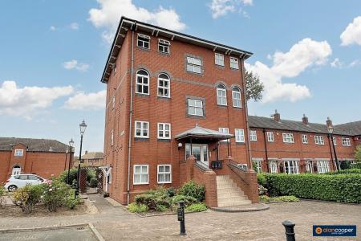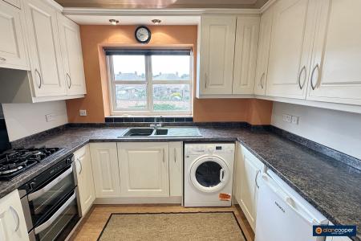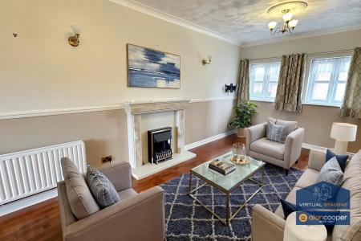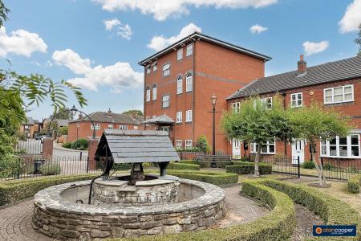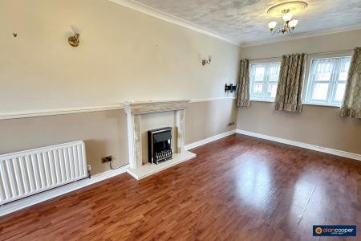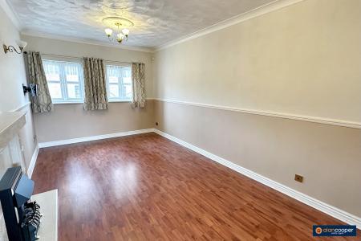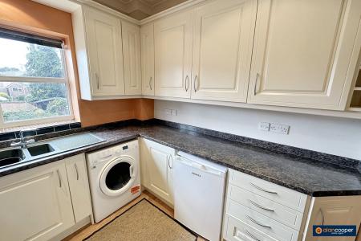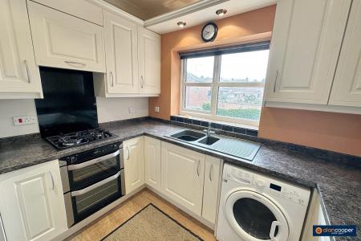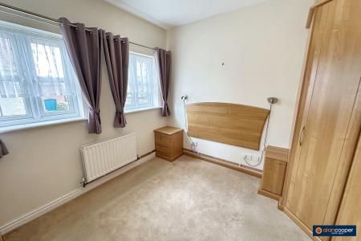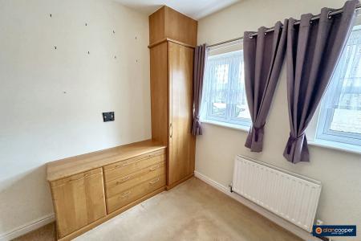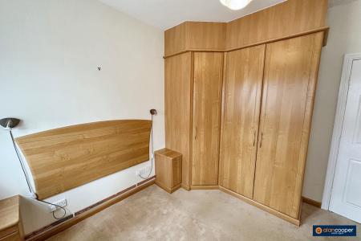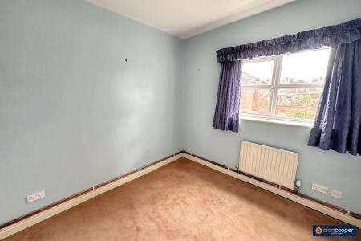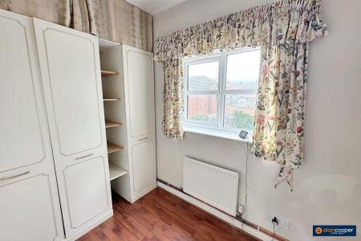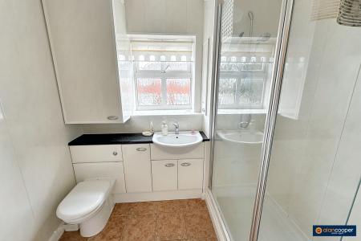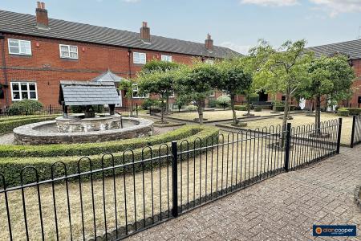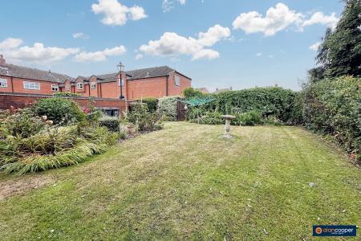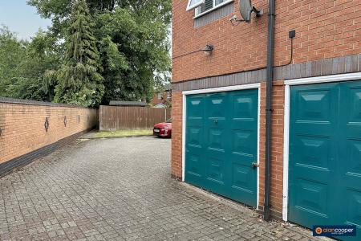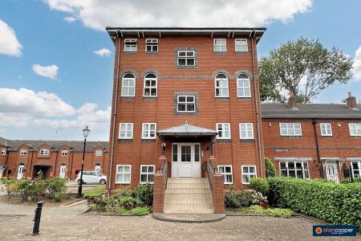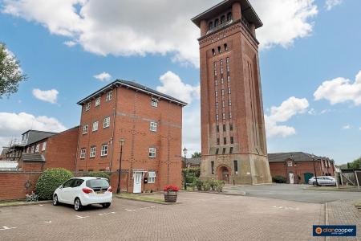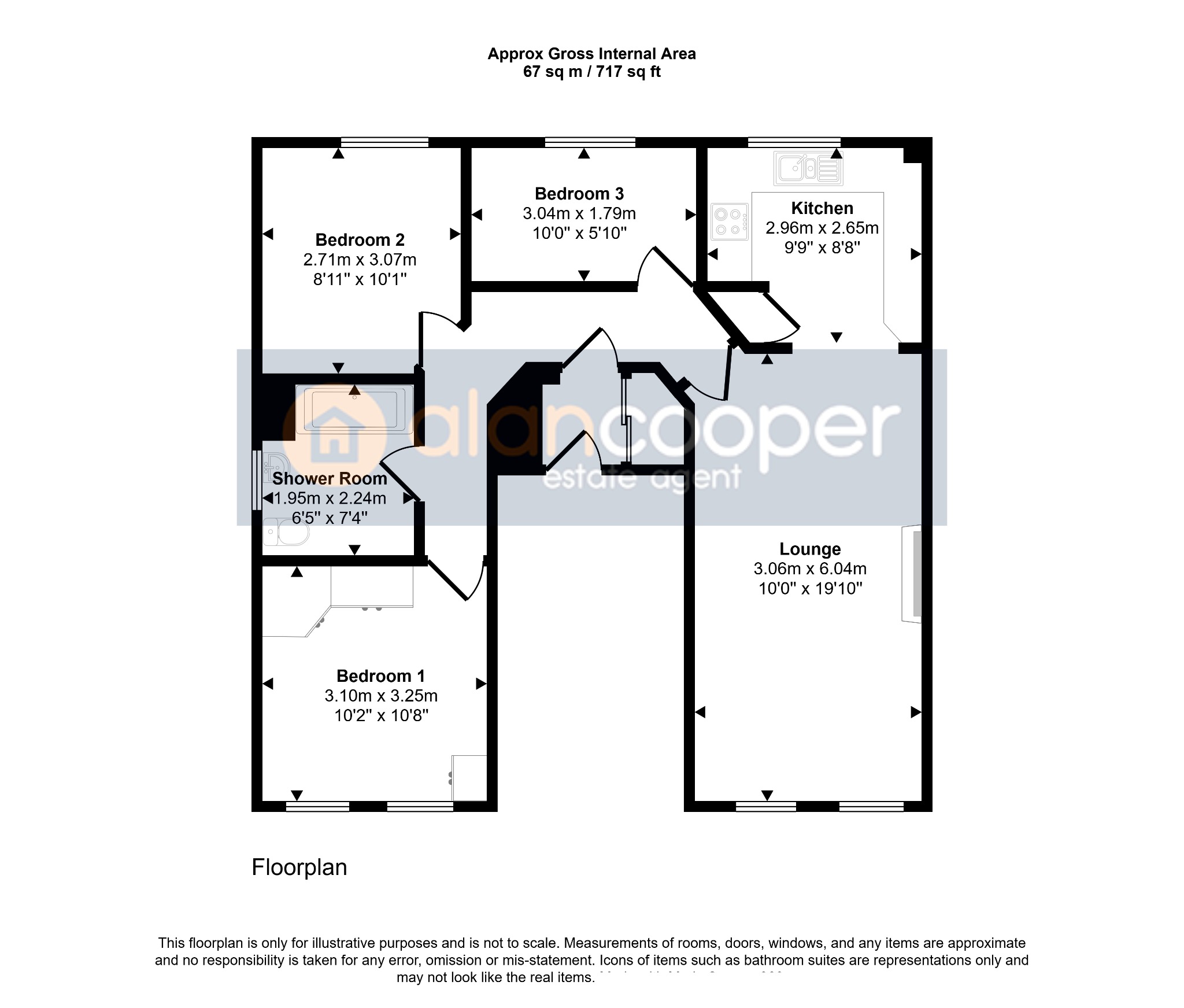- First Floor Apartment
- Sought-After Location
- Lovely Gated Community
- Deceptively Spacious
- Many Pleasing Features
- Three Bedrooms
- No Upward Chain
- Viewing Recommended
- EPC Rating C
- Council Tax Band C
3 Bedroom Apartment for sale in Bedworth
Nestled within the desirable water tower development on Gatehouse Lane, just off Tower Road, this modern First Floor Apartment presents a superb opportunity for a variety of purchasers. Forming part of a purpose-built complex comprising just four dwellings, this property offers a sense of exclusivity and community. Its pleasant situation combines the benefits of a quiet residential area with excellent access to local amenities, making it an ideal choice for first-time buyers, or those looking to downsize without compromising on space.
This apartment is deceptively spacious, and an internal viewing is highly recommended to fully appreciate the generous proportions and thoughtful layout. Offered for sale with no upward chain, the buying process can be streamlined, allowing for a smoother transition into your new home. The property's style is practical and comfortable, designed for modern living, and its location ensures convenience for daily life.
The property is situated within easy walking distance of Bedworth town centre, providing immediate access to a wide array of shops, services, and leisure facilities. Local amenities are abundant, catering to all essential needs. Excellent transport links further enhance the appeal, connecting residents to wider regional networks.
Upon entering, a welcoming entrance hall leads seamlessly into the inner hall, setting the tone for the spacious accommodation within. The lounge is a particular highlight, featuring a charming fireplace that creates a focal point and two large windows that flood the room with natural light, providing a bright and airy living space. This room offers ample space for relaxation and entertaining. Conveniently located off the lounge is the kitchen, which is well equipped with a built-in oven and hob, providing the essentials for everyday cooking.
The apartment boasts three well proportioned bedrooms. The master bedroom benefits from high-quality Hammonds fitted wardrobes, offering excellent storage solutions. One of the two further bedrooms would make an ideal home office, catering to the increasing demand for remote working spaces, or could serve as a comfortable guest room or child's bedroom. A well appointed family shower room completes the internal accommodation.
Externally, the property benefits from a garage located in a nearby block, providing secure parking or additional storage. A unique feature is the private garden that serves the four apartments in this specific block, offering a dedicated outdoor space for residents. Beyond this, there are further lovely maintained communal grounds, providing pleasant areas for residents to enjoy.
For a comprehensive understanding of the layout and flow, we invite you to view our on-line Home360 virtual tour. To truly appreciate all that this apartment has to offer, we strongly recommend scheduling an appointment with Alan Cooper Estates to view.
Our experienced sales team are always on hand to answer any questions you may have and guide you through the buying process.
Entrance HallHaving a front entrance door, laminate wooden flooring and built-in cloaks cupboard with mirrored sliding doors.
Inner HallHaving a central heating radiator and laminate wooden flooring.
Lounge10' 0" x 19' 10"Having a feature fireplace housing an electric heater, central heating radiator, laminate wooden flooring and two UPVC sealed unit double glazed windows.
Kitchen9' 9" x 8' 8"Having a one and a half bowl single drainer sink with mixer tap, fitted base unit, additional base cupboards and drawers with work surfaces over and fitted wall cupboards. Built-in oven, hob and extractor hood. Plumbing for an automatic washing machine, built-in cupboard and UPVC sealed unit double glazed window. The refrigerator and washing machine are included in the sale.
Bedroom 110' 2" x 10' 8"Have a range of Hammonds fitted wardrobes, drawer units and bedside cabinets. Central heating radiator and two UPVC sealed unit double glazed windows.
Bedroom 28' 11" x 10' 1"Having a central heating radiator and UPVC sealed unit double glazed window.
Bedroom 310' 0" x 5' 10"Having a fitted wardrobe, central heating radiator, laminate wooden flooring and UPVC sealed unit double glazed window. This bedroom would make an ideal home office, which is perfect for remote workers.
Shower RoomHaving a white suite comprising a large shower cubicle, wash hand basin and low-level WC. Heated towel rail, Vaillant gas fired boiler, tiled flooring and UPVC sealed unit double glazed window.
GarageBeing situated in a nearby block, having an up and over entrance door and an electricity supply.
GardensThere is a private garden that serves the four apartments in this specific block, offering a dedicated outdoor space for residents. Beyond this, there are further lovely maintained communal grounds, providing pleasant areas for residents to enjoy.
TenureThe property is Leasehold, having approximately 93 years remaining. There is a service charge of £855 per half year, which covers the building insurance and maintenance of the communal grounds. The details of the lease and associated costs are subject to solicitor verification.
Local AuthorityNuneaton & Bedworth Borough Council.
Agents NoteWe have not tested any of the electrical, central heating or sanitary ware appliances. Purchasers should make their own investigations as to the workings of the relevant items. Floor plans are for identification purposes only and not to scale. All room measurements and mileages quoted in these sales details are approximate. Subjective comments in these details imply the opinion of the Selling Agent at the time these details were prepared. Naturally, the opinions of purchasers may differ. These sales details are produced in good faith to offer a guide only and do not constitute any part of a contract or offer. We would advise that fixtures and fittings included within the sale are confirmed by the purchasers at the point of offer. Images used within these details are under copyright to Alan Cooper Estates and under no circumstances are to be reproduced by a third party without prior permission.
Important Information
- This is a Leasehold property.
- This Council Tax band for this property is: C
Property Ref: 447_446823
Similar Properties
Tenlons Road, Stockingford, Nuneaton, CV10 7HT
2 Bedroom Semi-Detached House | Guide Price £145,000
A traditional style Semi Detached House located just off Bermuda Road. Being in need of modernisation and improvement, t...
North Street, Stockingford, Nuneaton, CV10 8BL
2 Bedroom End of Terrace House | £145,000
A traditional style End of Terrace Residence offering well maintained accommodation with two bedrooms. Ideal starter hom...
Mayfield Road, Attleborough, Nuneaton, Warwickshire
3 Bedroom End of Terrace House | £145,000
This could be the one you've been waiting for! Here is a traditional style end of terrace residence offering much impr...
Church Road, Stockingford, Nuneaton, CV10 8LJ
3 Bedroom Terraced House | Guide Price £148,000
A traditional style centre terrace house in need of modernisation and improvement, offering excellent potential. Two rec...
Villiers Street, Nuneaton, Warwickshire
3 Bedroom Semi-Detached House | £149,950
Here is a traditional style Semi Detached House occupying a corner plot within a popular and established residential are...
Marston Lane, Attleborough, Nuneaton, Warwickshire
3 Bedroom Terraced House | £149,950
Here is a traditional style centre terrace house pleasantly situated in a popular and established residential area with...

Alan Cooper Estates (Nuneaton)
22 Newdegate Street, Nuneaton, Warwickshire, CV11 4EU
How much is your home worth?
Use our short form to request a valuation of your property.
Request a Valuation
