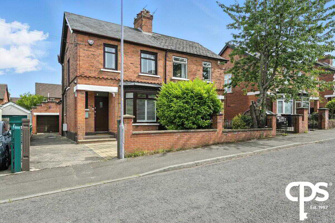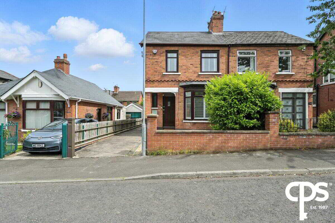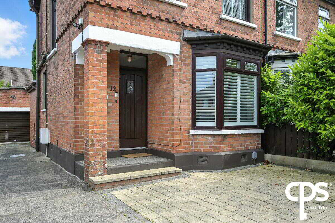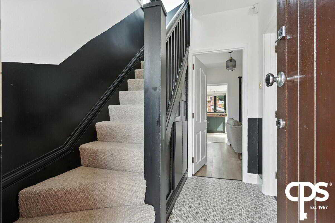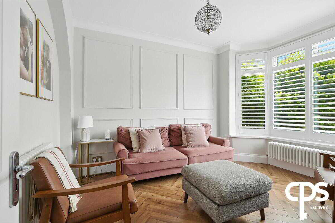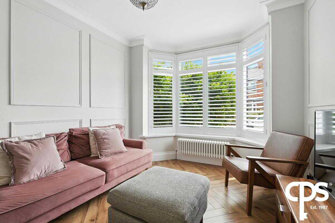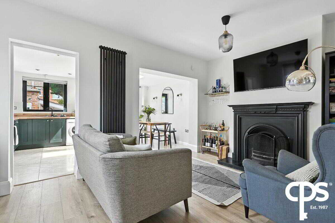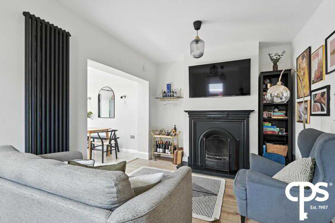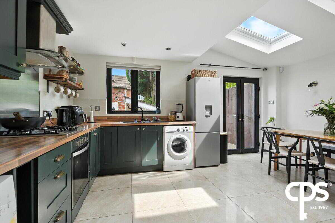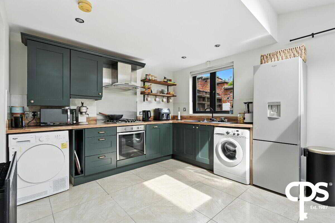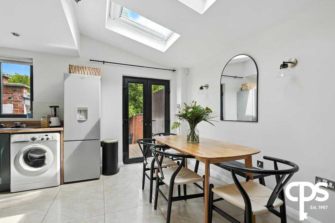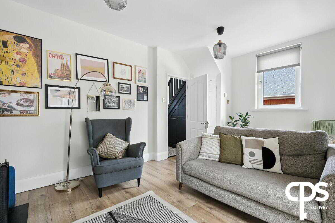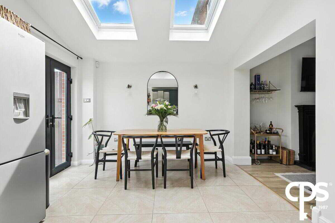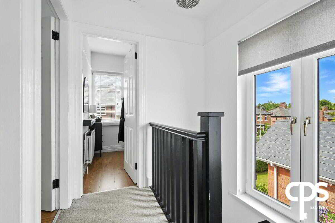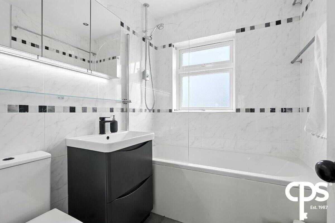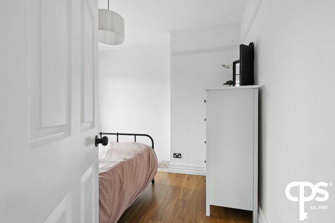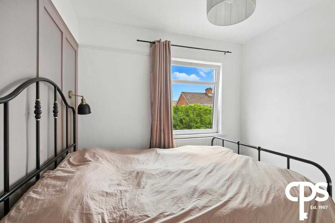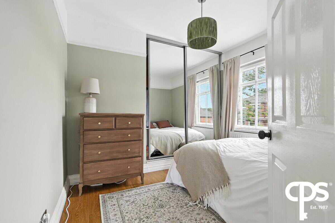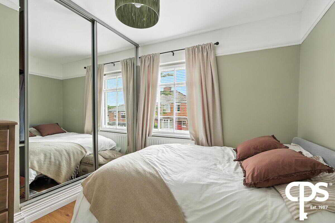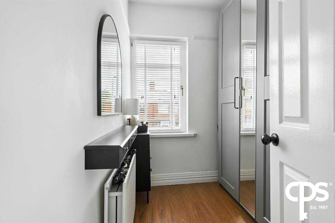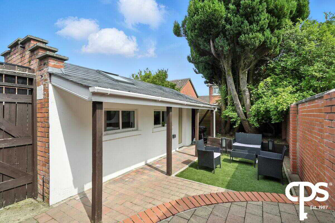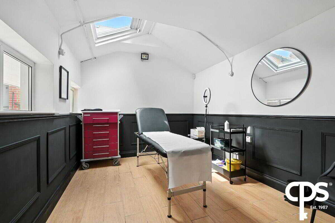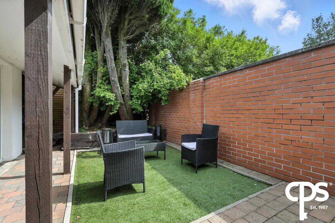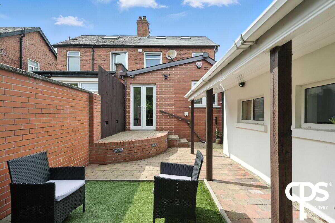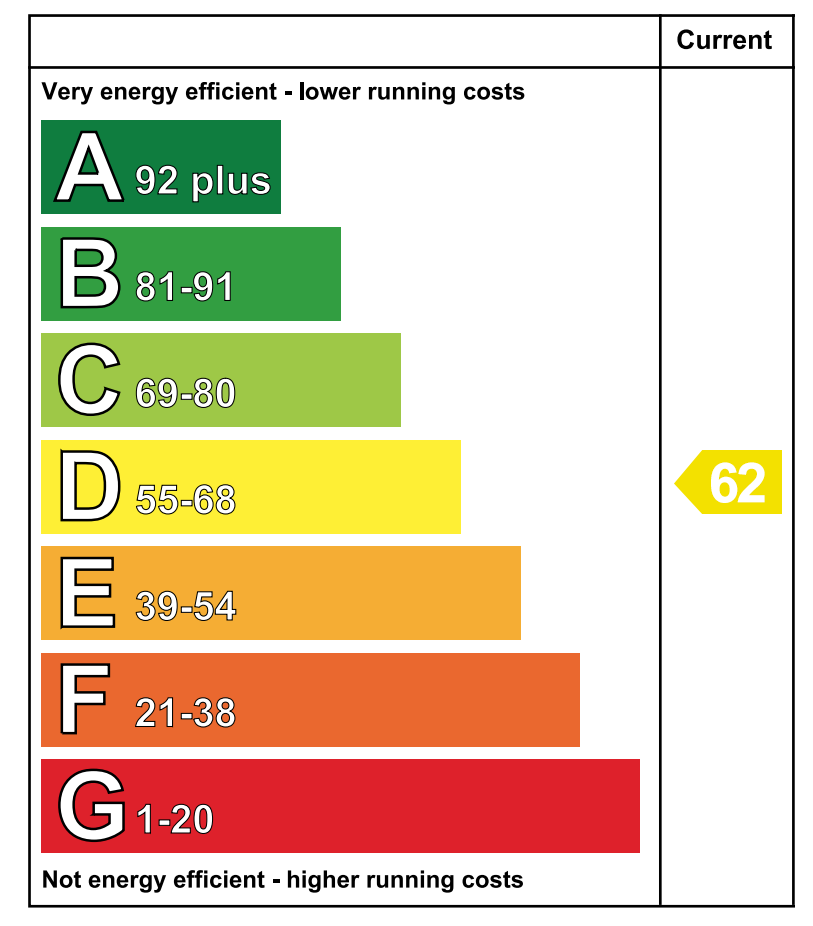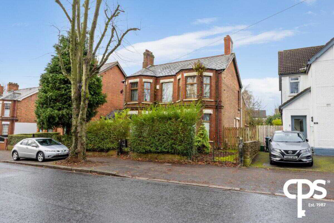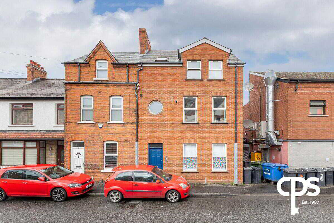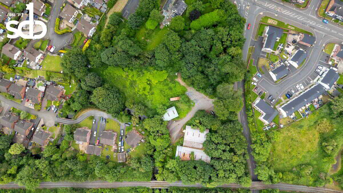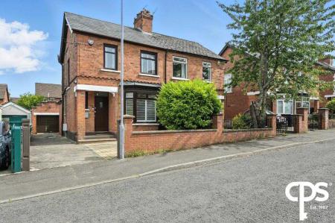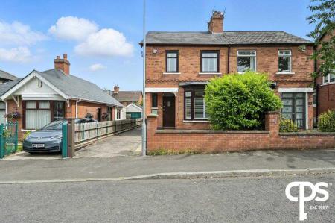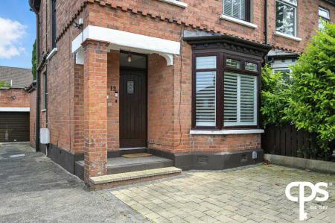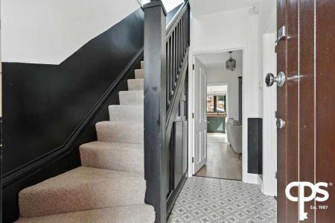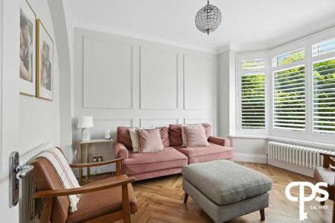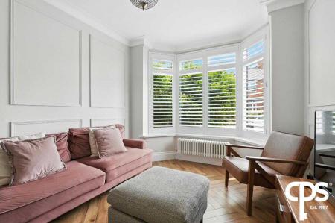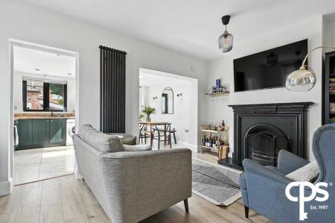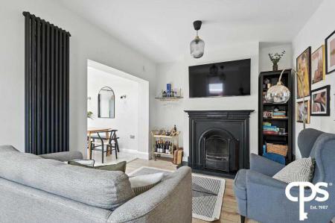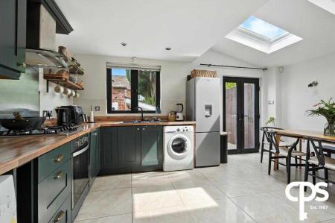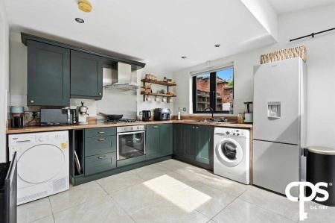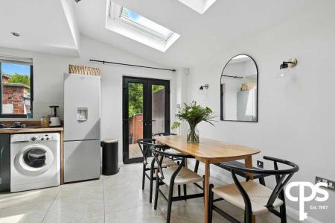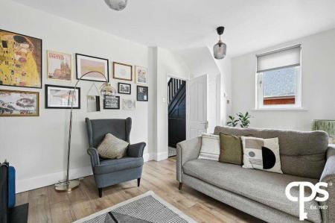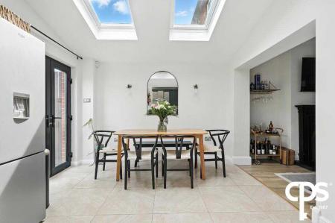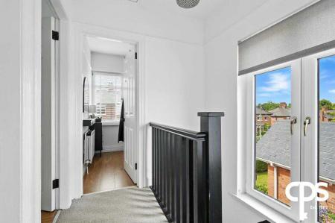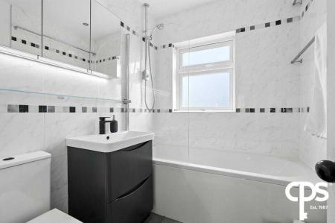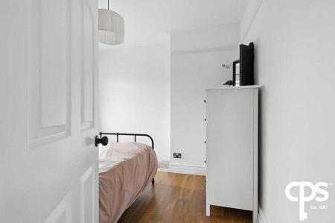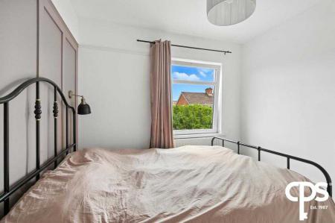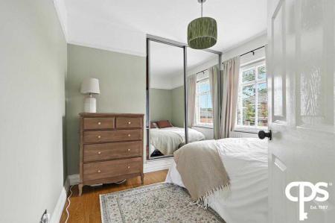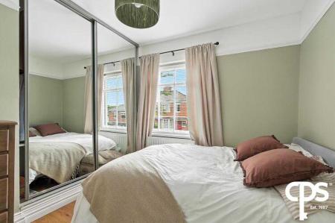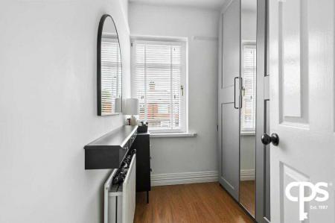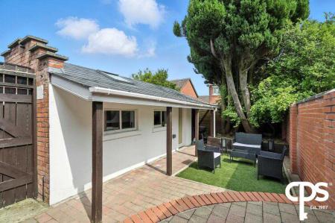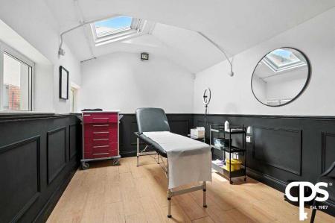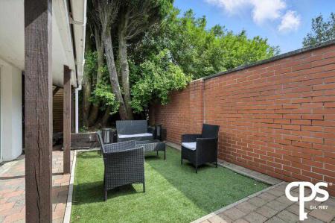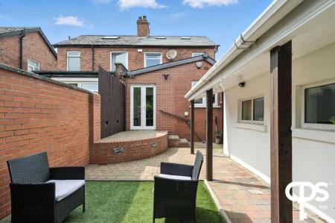3 Bedroom Semi-Detached House for sale in Belfast
A Stylish Three-Bedroom Semi-Detached Home in the Heart of Stranmillis.
Nestled in the highly sought-after Stranmillis area, this beautifully presented three-bedroom semi-detached residence effortlessly combines period character with contemporary living. Boasting two generous reception rooms and a stunning open-plan kitchen, living and dining area, this superb home is perfect for modern family life.
Finished to a high standard throughout, the property benefits from gas heating, uPVC double glazing, and off-street parking with a converted detached garage offering excellent versatility. Outside, the attractive landscaped garden provides a perfect space for relaxing and entertaining.
Ideally located close to Stranmillis Village, leading schools, local shops, cafés and restaurants, as well as excellent transport links to Belfast City Centre, this is a rare opportunity to acquire a home in one of the city’s most desirable neighbourhoods.
Features:
Semi Detached
Three Bedrooms
Two Reception Rooms
Open Plan Kitchen, Living Dining Room
Gas Heating
uPVC Double Glazing Throughout
Garage
Off Street Parking
Accommodation:
Entrance Hall – 2.24m x 1m
Porcelain tile floor
Front Reception Room 2.95m x 3.85m
Feature bay window with white wood shutter blinds, wood effect herringbone laminate flooring, picture rail panelling, cornicing, cast iron radiators.
Rear Reception Room – 4.38m x 3.3m
Wood effect strip laminate flooring, black vertical radiator, black fire surround with black hearth.
Kitchen/Dining Area – 4.8m x 3.3m
Porcelain tile floor, range of high- and low-level units with shaker doors, hardware finished in antique brass, integrated single oven, four ring stainless steel gas hob, stainless steel cooker and glass chimney cooker hood, black composite sink with drainer, wood effect Formica worktop, two Velux skylight windows, double doors leading to the garden area.
Stairs & Landing – 1.8m x 1.95m
Bedroom 1 – 2.5m x 3.1m
Wood effect strip laminate flooring, built in sliding wardrobe with mirrored doors.
Bedroom 2 – 2.9m x 3.01m
Wood effect strip laminate flooring.
Bedroom 3 – 2m x 1.81m
Wood effect strip laminate flooring.
Bathroom – 2.1m x 1.8m
Porcelain floor and wall tiles to ceiling, panelled fitted bath with shower head attachment, grey vanity unit with porcelain wash hand basin and black mixer tap, low flush WC.
Garden
Feature brick paviour with raised patio, artificial grass area, raised bed with mature trees, red brick boundary wall.
Detached Garage
Converted garage which has been plastered throughout, feature Velux skylight window, electrics and lighting, plank wood effect tile floor, picture rail panelling. Additional storage space to the front accessed by the electric roller door.
Property Ref: 11122682_1025486
Similar Properties
57 Tullynore Road, Hillsborough
4 Bedroom Bungalow | £324,950
Apartment 16 The Elms Malone Square, Belfast
3 Bedroom Flat | £310,000
5 Bedroom Detached House | £299,950
Flat 4 Fir Grove, 82a Marlborough Park North, Belfast
3 Bedroom Flat | £325,000
1 Florenceville Drive, Belfast
6 Bedroom Flat | £350,000
Plot | £350,000

CPS - Belfast (Belfast)
164 Lisburn Road, Belfast, County Antrim, BT9 6AL
How much is your home worth?
Use our short form to request a valuation of your property.
Request a Valuation
