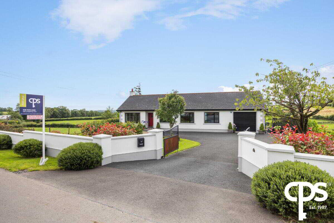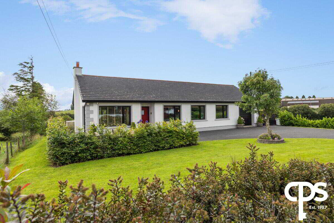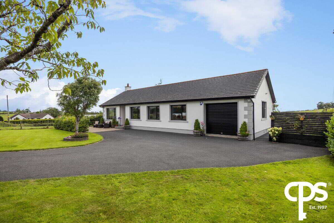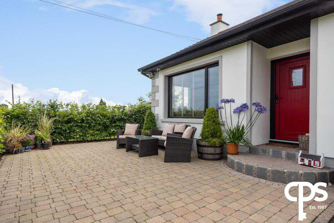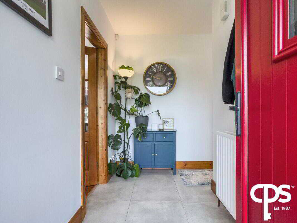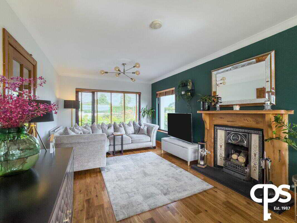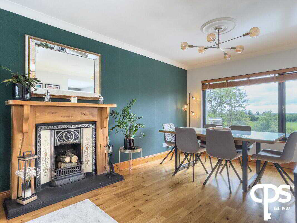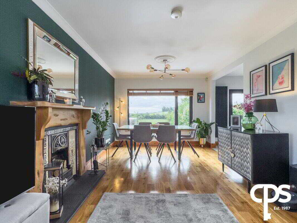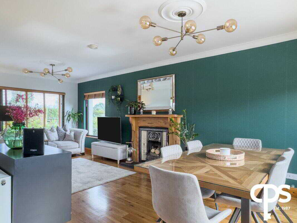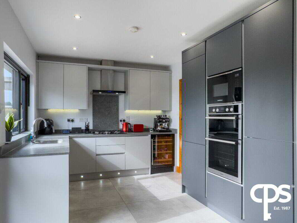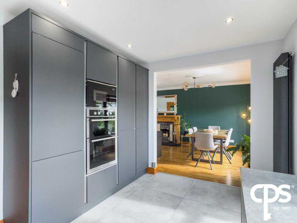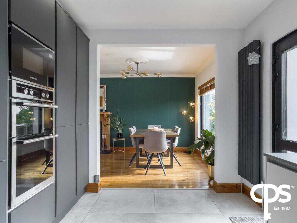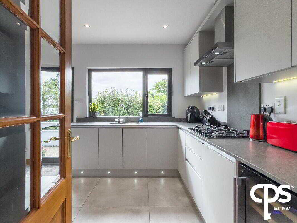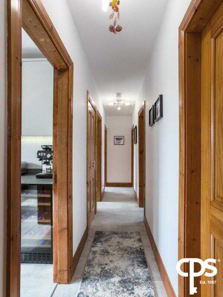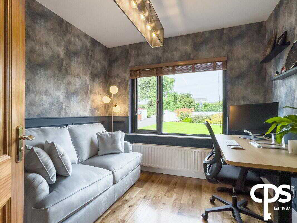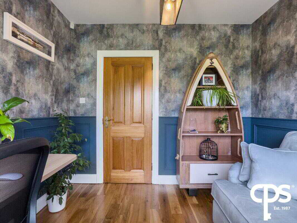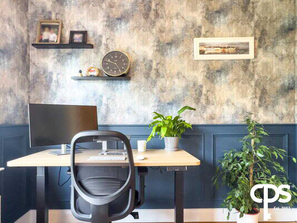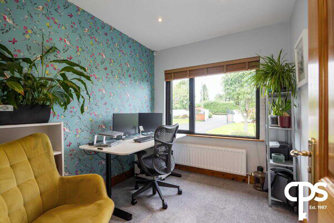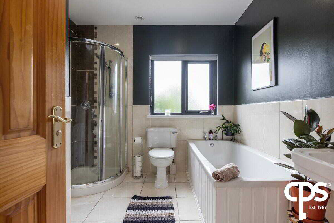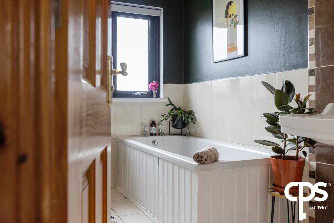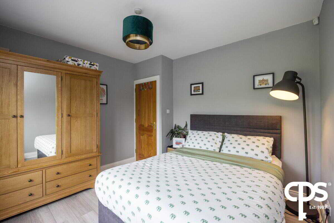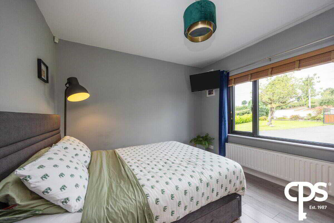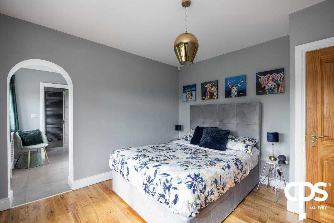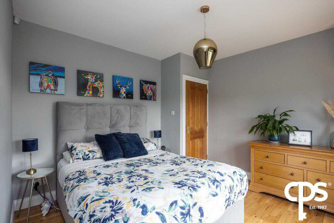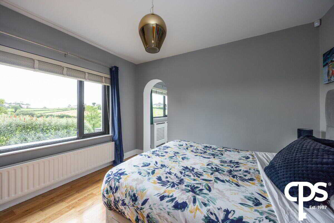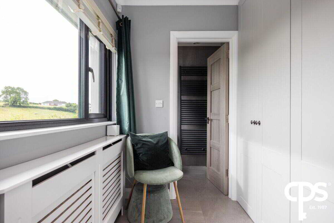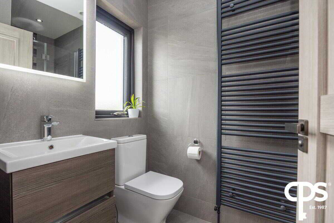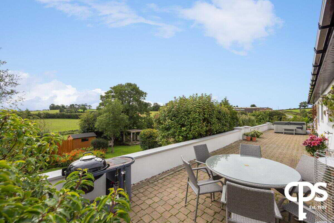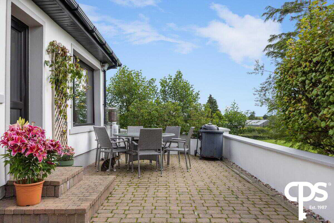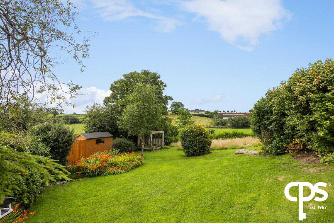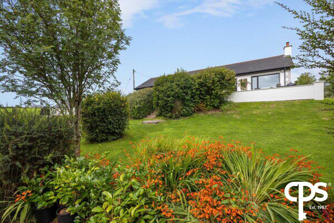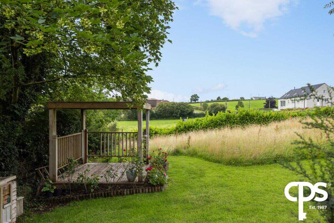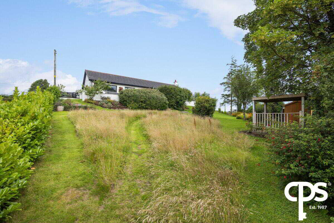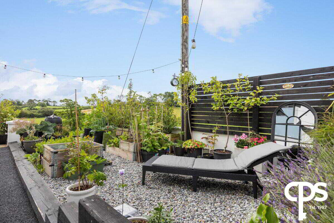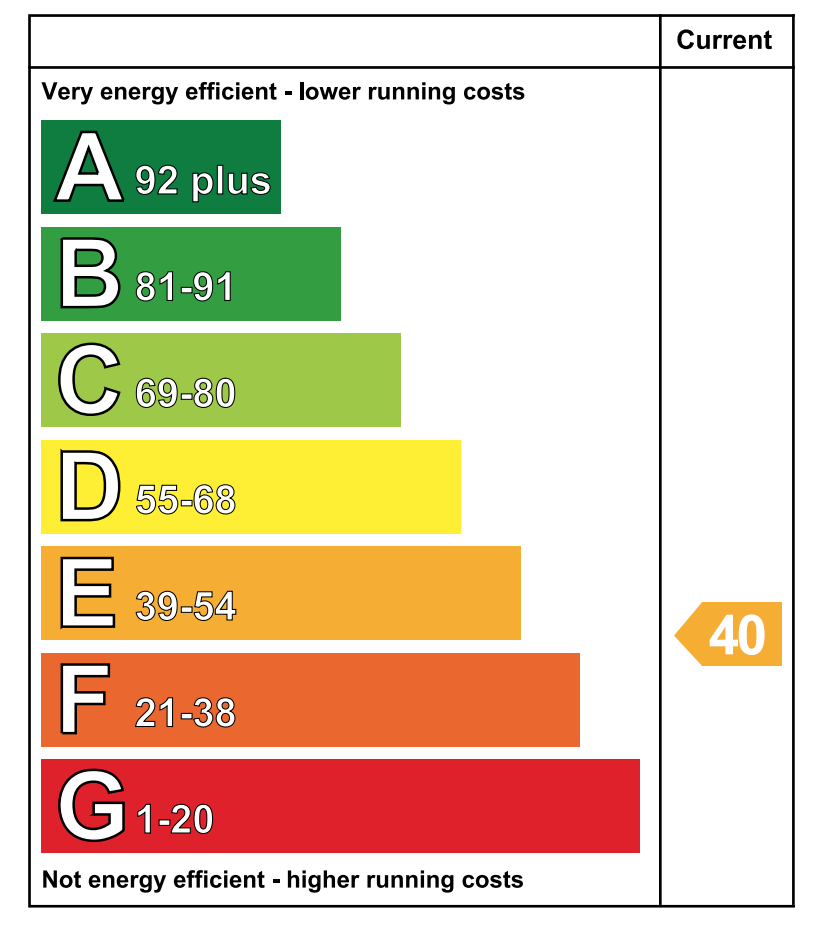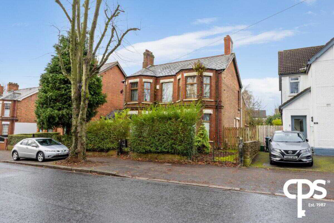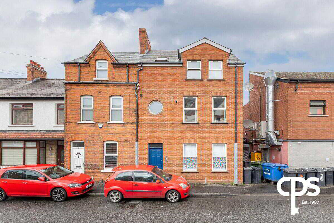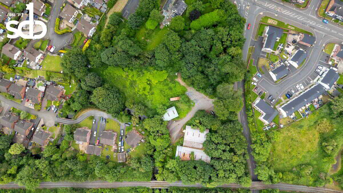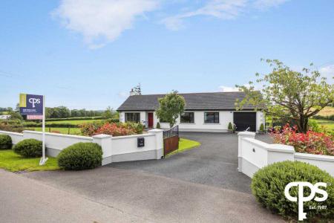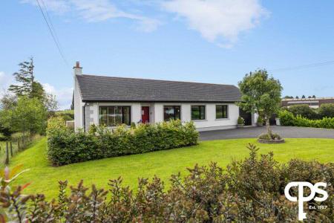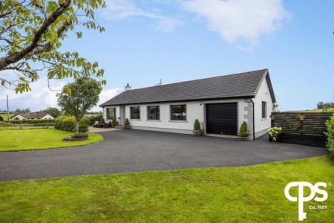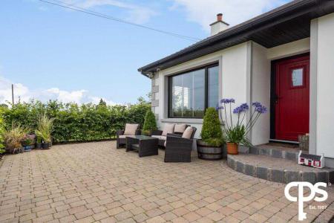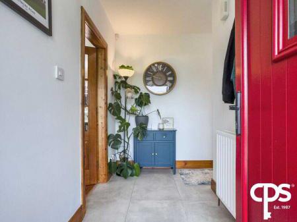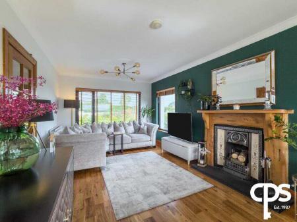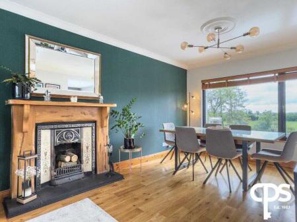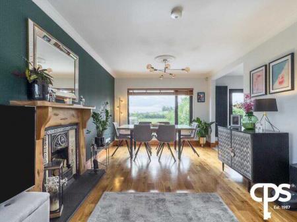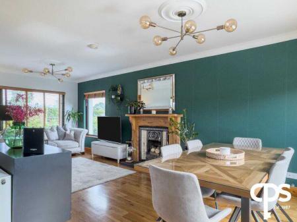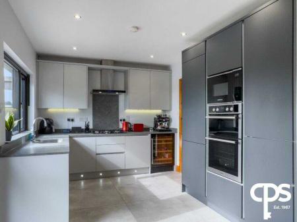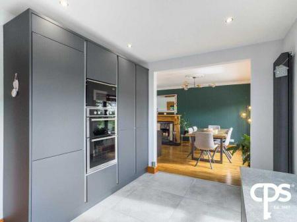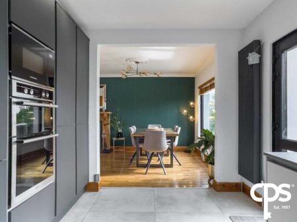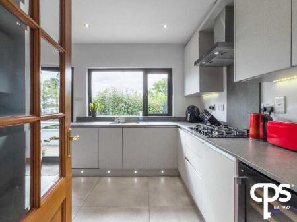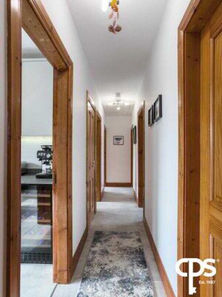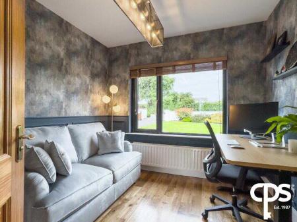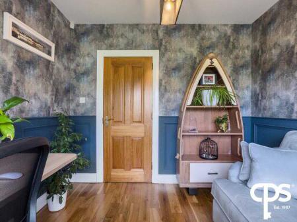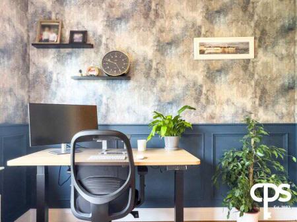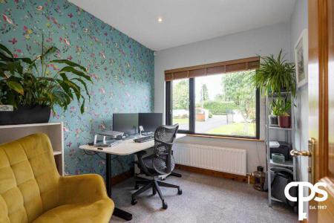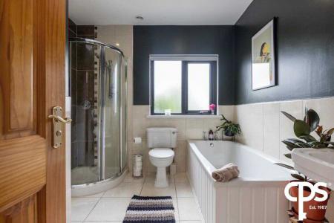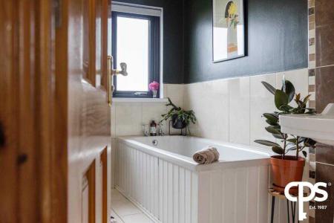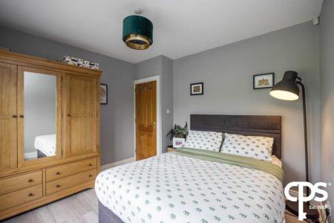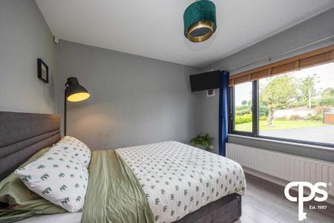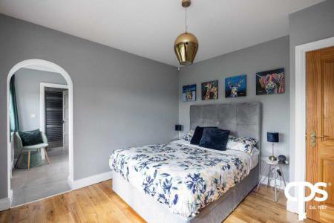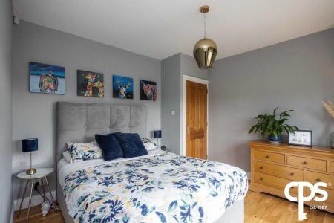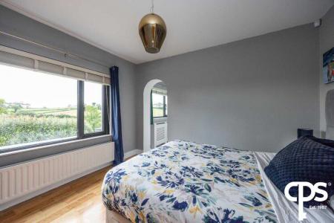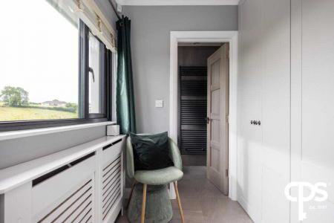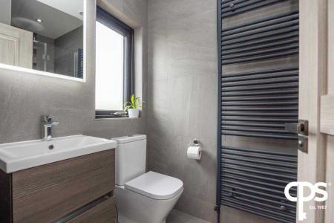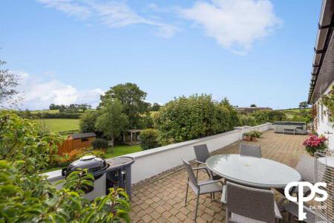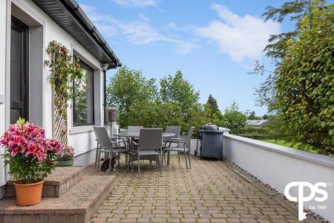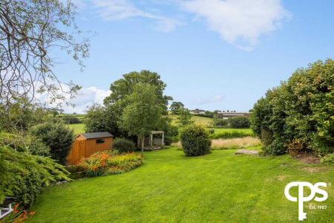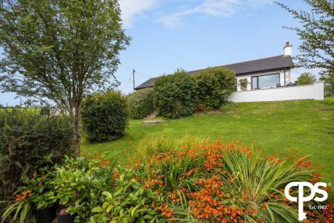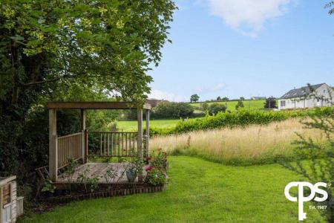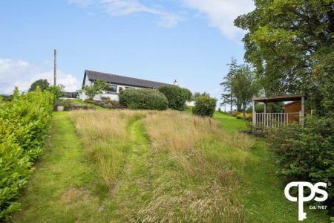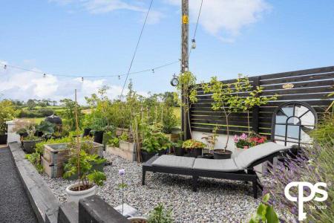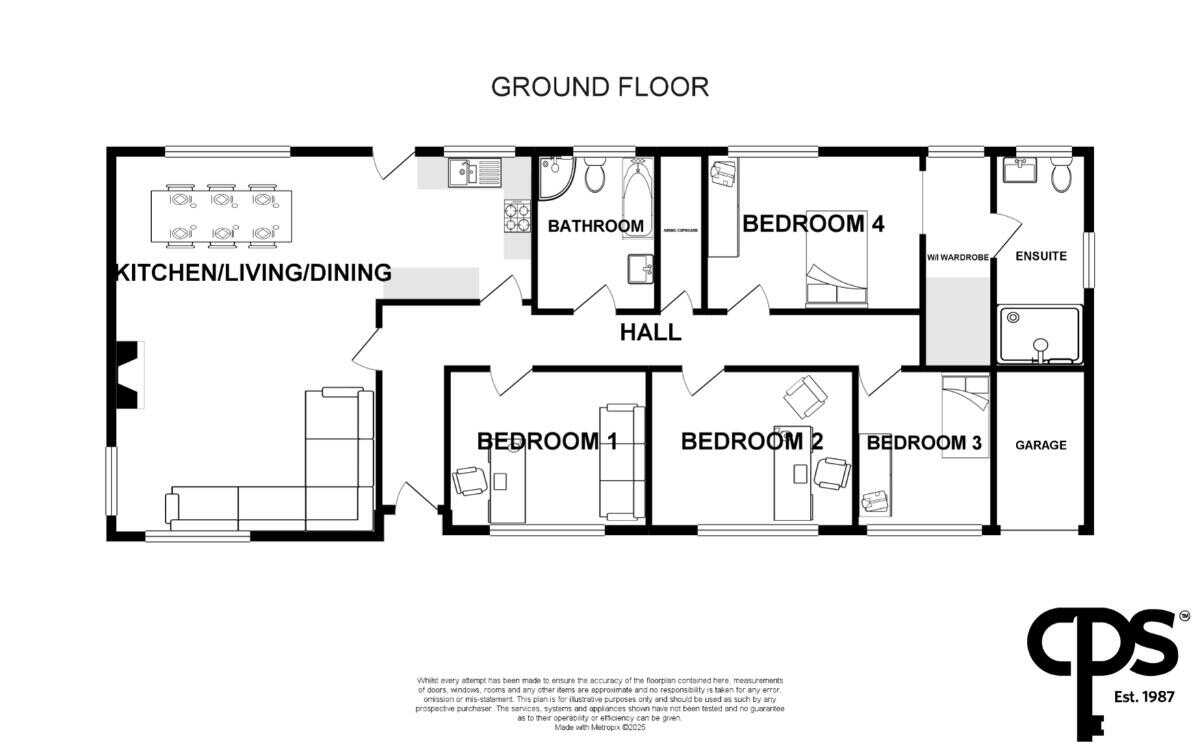4 Bedroom Bungalow for sale in Hillsborough
Exceptional 4-Bed Detached Bungalow with Stunning Countryside Views
Positioned on a peaceful non-commuter road just outside Hillsborough, 57 Tullynore Road offers a rare opportunity to purchase a beautifully maintained and well-appointed detached bungalow in a picturesque rural setting.
This spacious four-bedroom home is set on a generous site with mature front, side, and rear gardens, along with an elevated terrace that perfectly captures sweeping views over the surrounding countryside, the ideal spot for relaxing or entertaining.
Inside, the property has been modernised throughout and features a sleek, handleless kitchen with integrated appliances, a Calor LPG gas heating system, and high-spec triple glazed windows offering excellent insulation and peace and quiet.
The accommodation is bright and versatile, offering well-proportioned bedrooms, comfortable living space, and the benefit of an integrated garage for secure storage.
Key Features:
- Detached 4-bedroom bungalow
- Integrated garage with smart controlled roller door
- Triple glazed windows throughout
- Modern handleless kitchen with integrated appliances
- Principle bedroom with walk in wardrobe and recently fitted ensuite
- Calor LPG central heating system with combi boiler
- Elevated terrace with countryside views
- Mature gardens to front, side and rear
- Driveway with ample parking
- Peaceful setting on a non-commuter road
- Convenient access to Hillsborough village, Lisburn, Ballynahinch and the A1/M1 corridor
This home combines tranquillity, comfort, and style in a highly desirable location. Whether you're upsizing, downsizing, or relocating to enjoy a slower pace of life, 57 Tullynore Road is ready to welcome its next owners.
Accommodation:
Entrance Hall – 3.1m x 1.5m – 7.9m x 1m
Composite front door, ceramic tile flooring.
Lounge/Dining Area – 6.9m x 3.3m
Solid wood plank flooring, feature fireplace with solid wood mantle and feature cornicing.
Kitchen – 4.1m x 2.9m
Range of high and low level units, integrated double oven, integrated microwave, integrated 5 ring gas hob, feature kickboard and under unit lighting, stainless steel extractor hood, integrated dishwasher, large integrated wine cooler, integrated fridge freezer.
Principle Bedroom/4 – 3.5m x 3.4m
Solid wood plank flooring
Walk In Wardrobe – 1.5m x 2m
Built in wardrobes with ample storage.
Ensuite – 2.4m x 1.4m
Ceramic floor and wall tiles, enclosed shower with thermal mixer taps, wood effect vanity wash hand basin with chrome mixer tap, low flush WC, light up vanity mirror and tall towel heater.
Bedroom 1 – 2.9m x 2.9m
Feature picture rail panelling, solid wood plank flooring
Bedroom 2 – 2.4m x 2.9m
Bedroom 3 – 3.3m x 3.4m
Bathroom – 2.9m x 2.7m
Integrated Garage 3.5m x 4.4m
Combi gas boiler
Outdoor -
Driveway with ample parking, brick paviour terrace to the rear, gardens to the front, side and rear.
Property Ref: 11122682_1029762
Similar Properties
3 Bedroom Semi-Detached House | £324,950
Apartment 16 The Elms Malone Square, Belfast
3 Bedroom Flat | £310,000
5 Bedroom Detached House | £299,950
Flat 4 Fir Grove, 82a Marlborough Park North, Belfast
3 Bedroom Flat | £325,000
1 Florenceville Drive, Belfast
6 Bedroom Flat | £350,000
Plot | £350,000
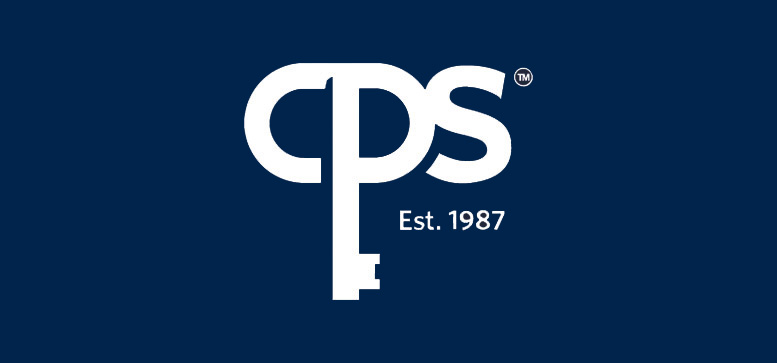
CPS - Belfast (Belfast)
164 Lisburn Road, Belfast, County Antrim, BT9 6AL
How much is your home worth?
Use our short form to request a valuation of your property.
Request a Valuation
