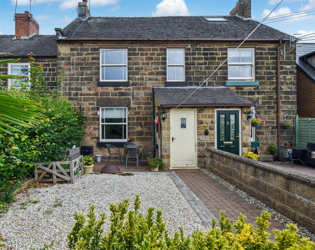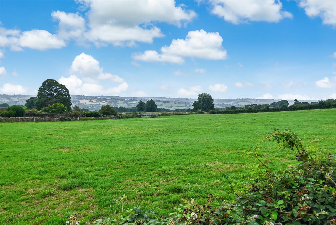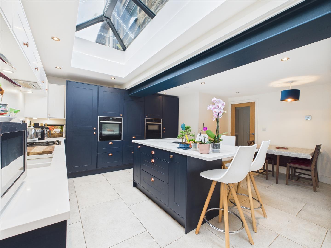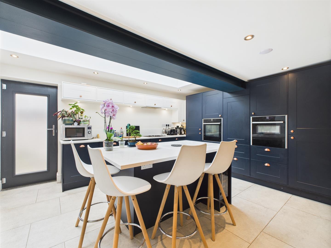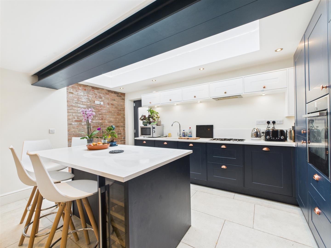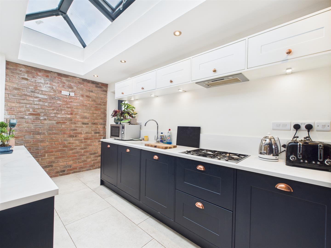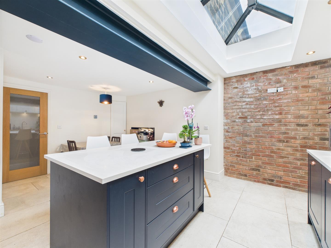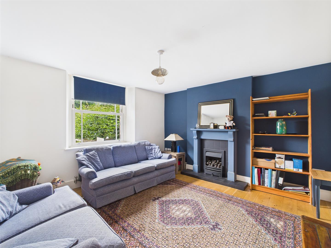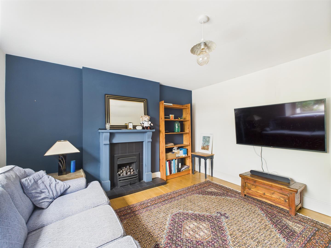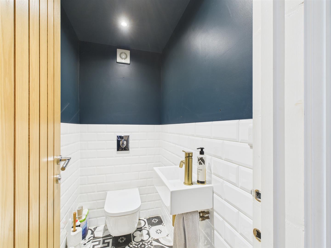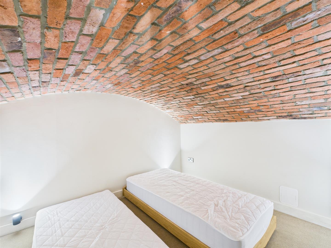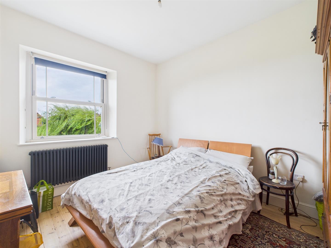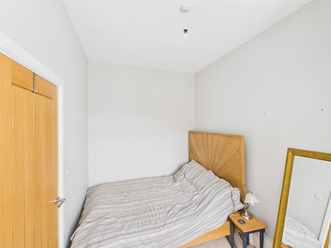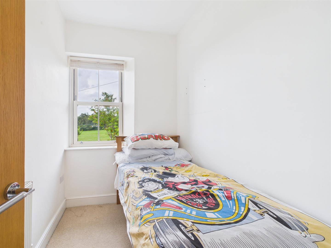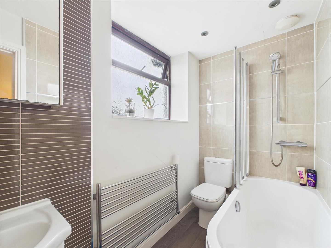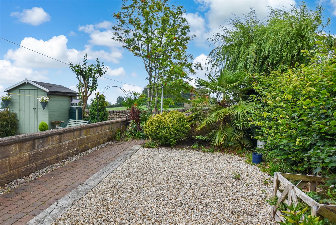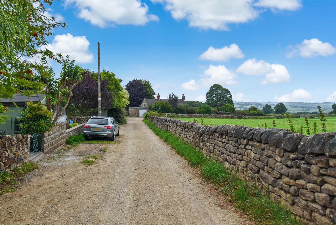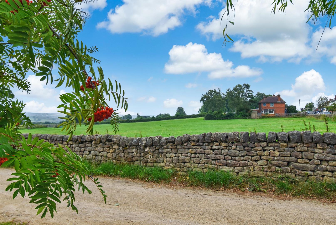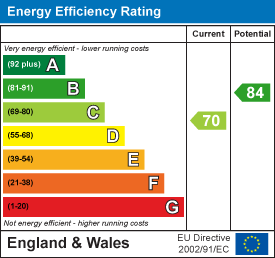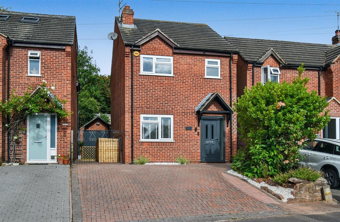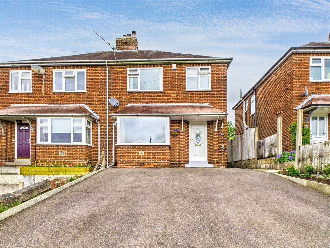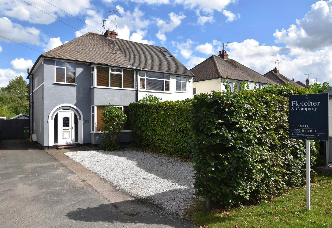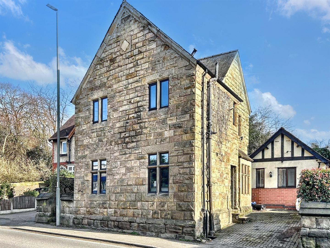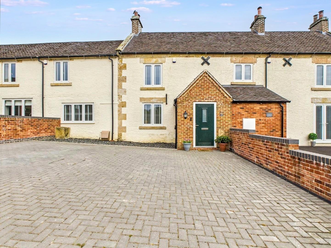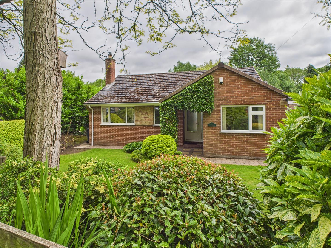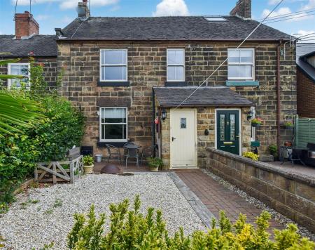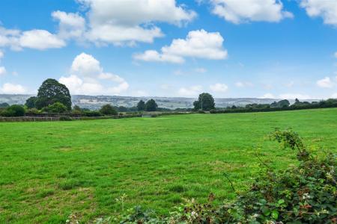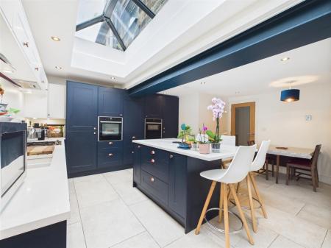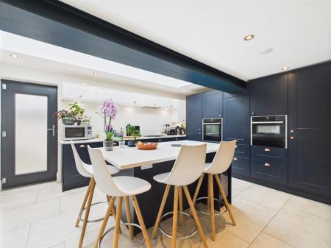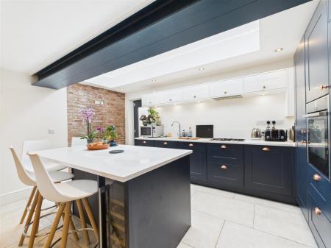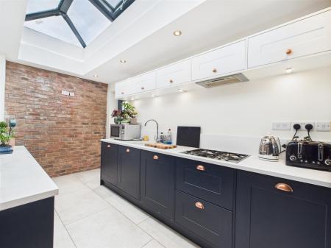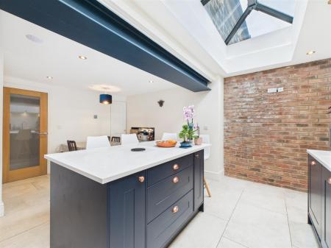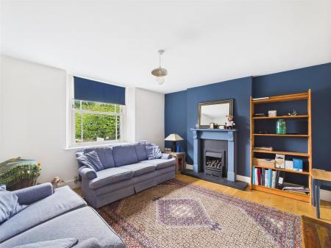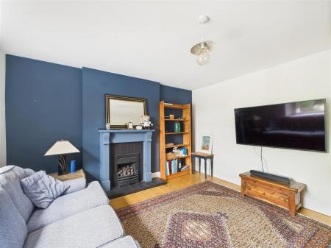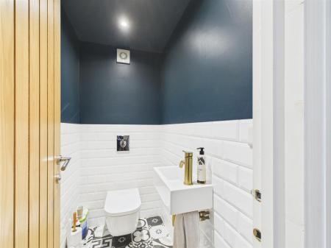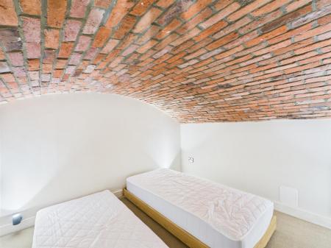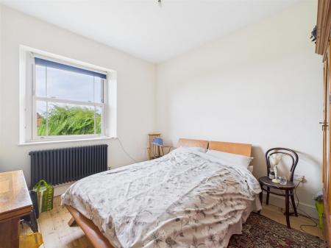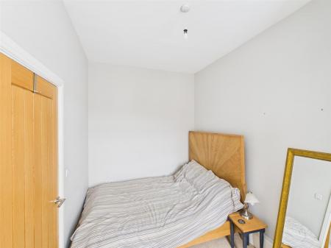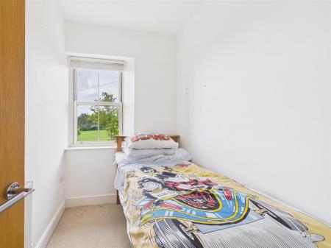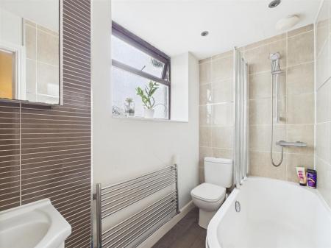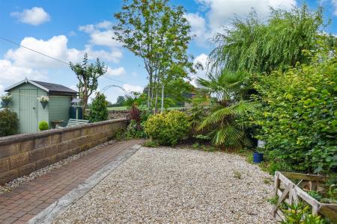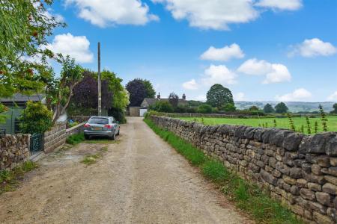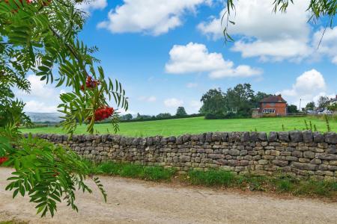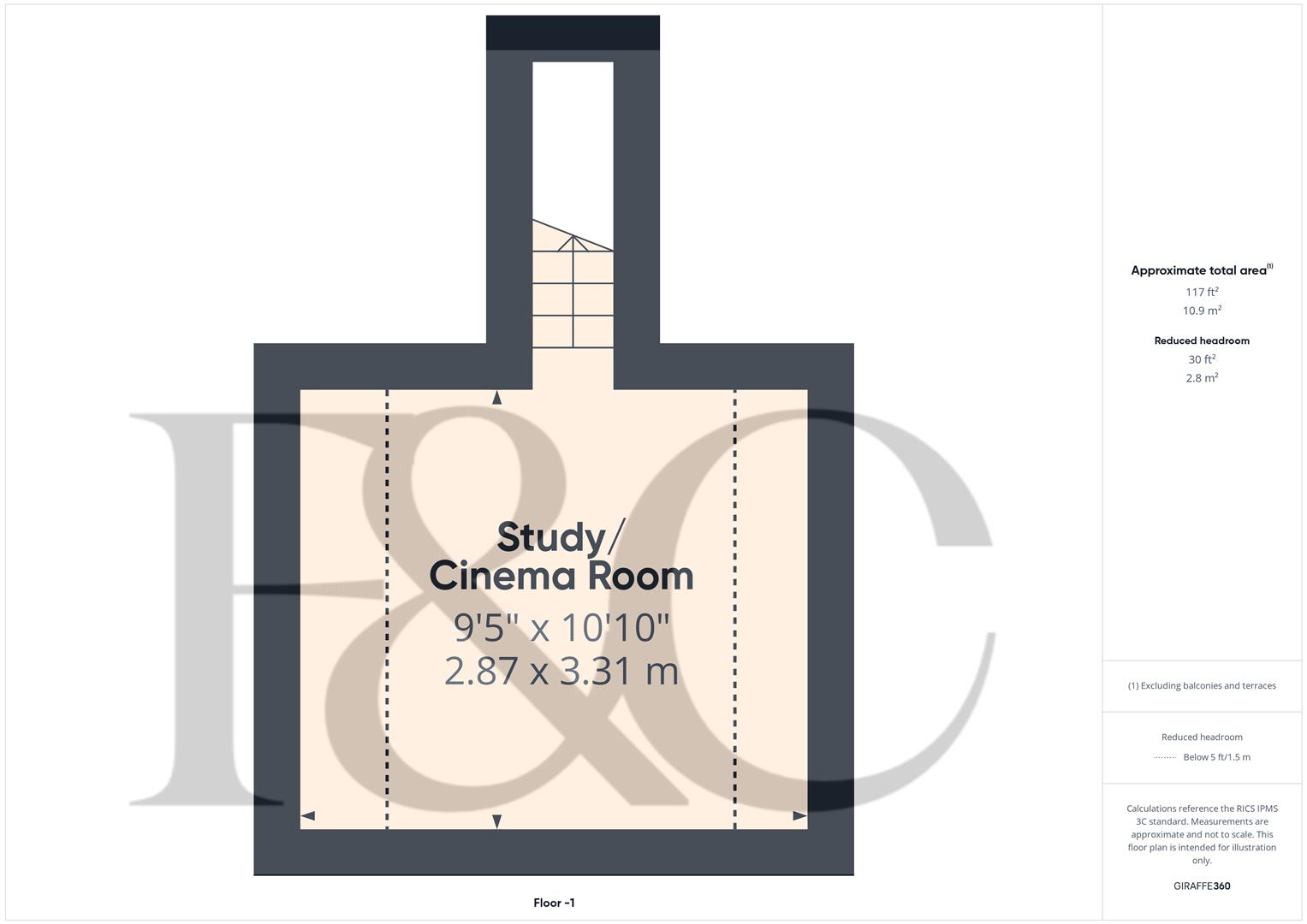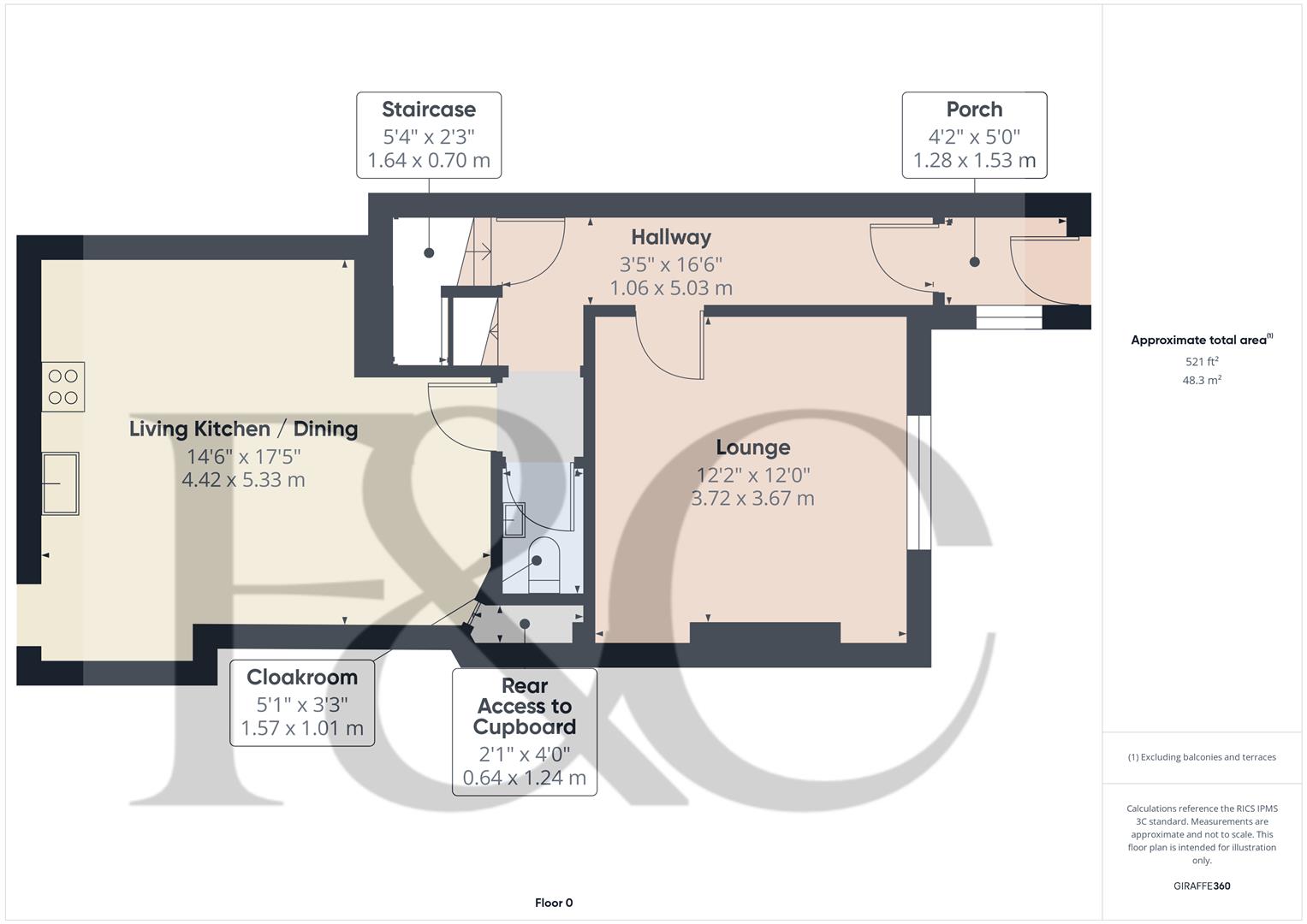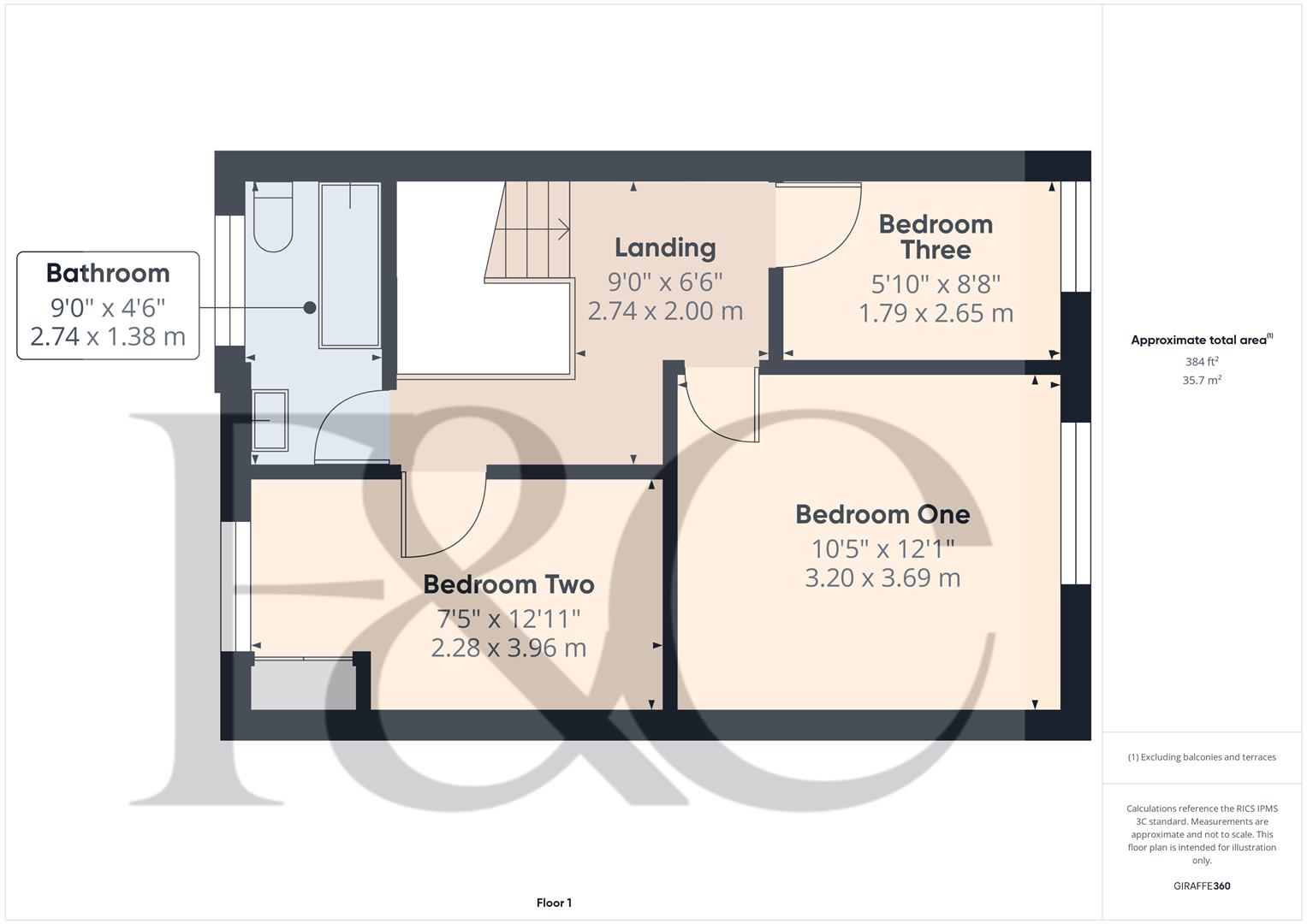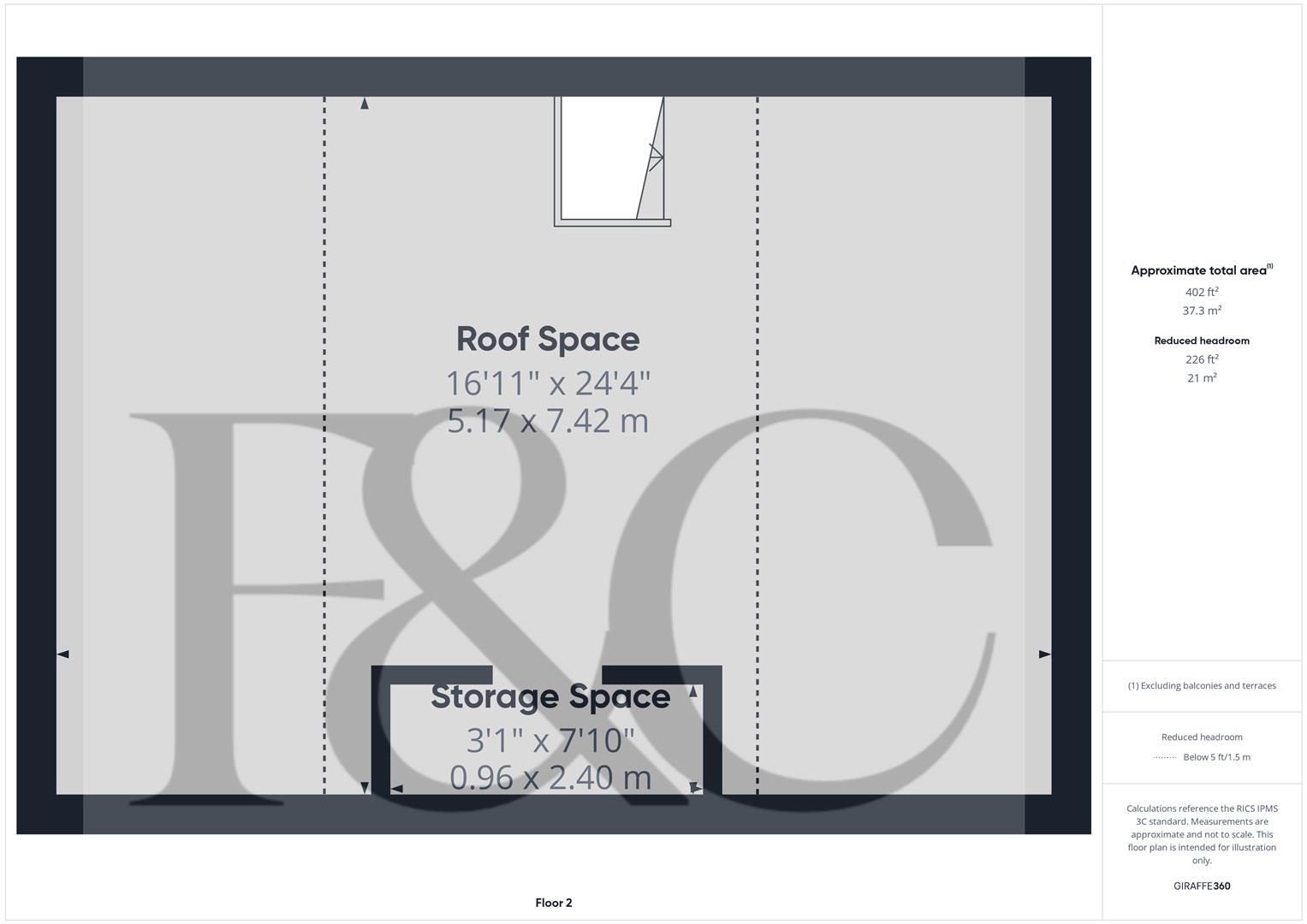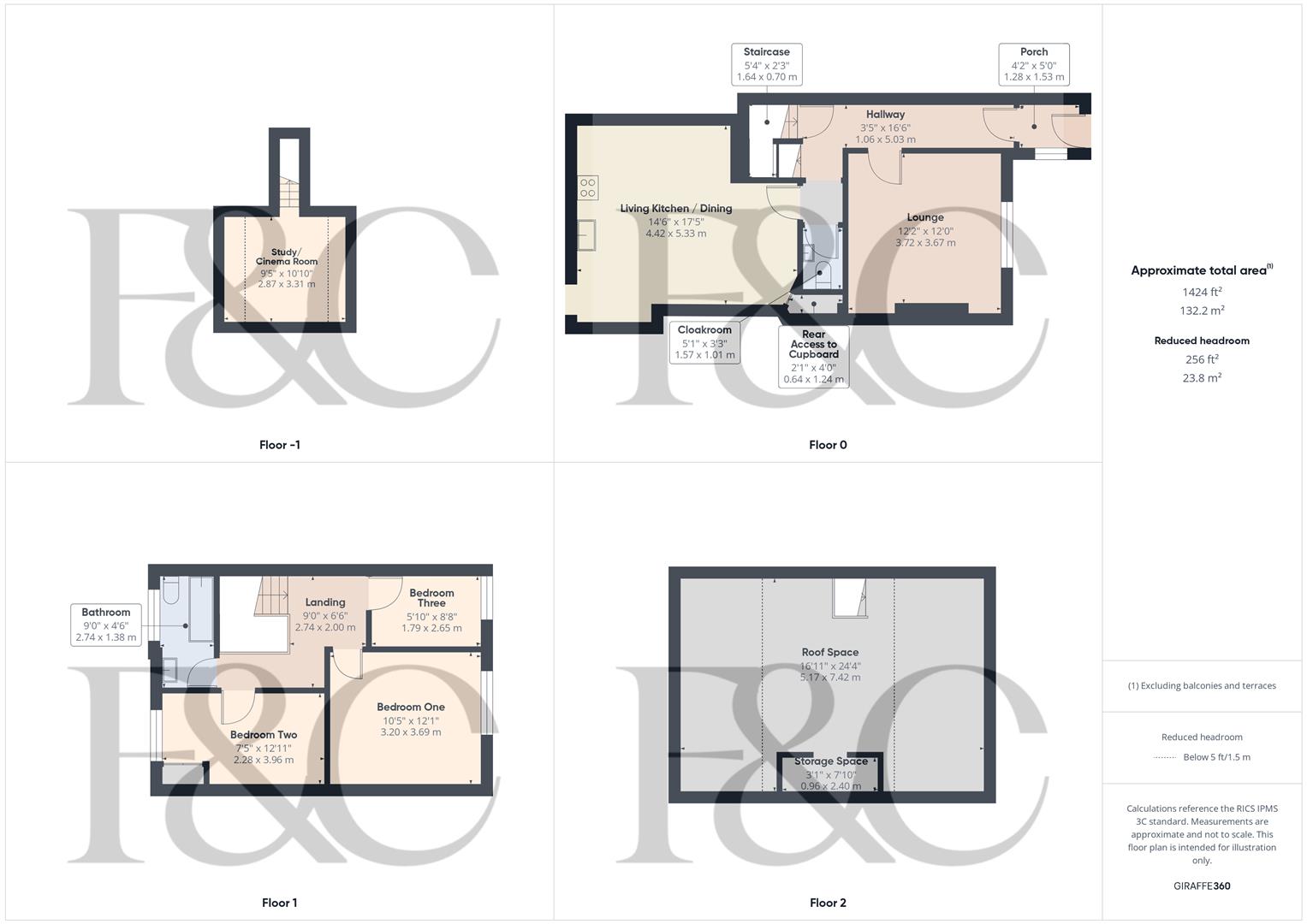- Impressive Extended Stone Cottage
- Superb Countryside Views
- UPVC Sash Windows, Gas Central Heating & Underfloor Heating
- Lounge & Superb Open Plan Kitchen/Dining with Built-in Appliances
- Tanked Basement Room - Study/Cinema Room
- Three Bedrooms - Family Bathroom - Downstairs Cloakroom/W.C.
- South Facing Garden & Easy Car Parking
- Boarded Roof Space - Loft Conversion (subject to planning permission)
- Located on Between Holbrook and Belper - Easy Access To Duffield, Derby, A38 & M1
- Character Features - No Chain Involved
3 Bedroom Cottage for sale in Belper
A most stylish, extended three bedroom character stone cottage with open plan kitchen/dining room extension and tanked basement - study/cinema room. This property occupies a delightful position between Holbrook and Belper and benefits from countryside views.
The Location - The property is located close to Holbrook which is convenient for other locations such as Duffield, Little Eaton and Belper. The historic village of Holbrook boasts two inns, reputable primary school, church and shop. The thriving market town of Belper is situated 2 miles to the North and provides an excellent range of amenities including shops, schools at all levels, railway station and recreational facilities. The City of Derby lies approximately 6 miles to the south and there is fast access onto the A38 which leads to the M1 motorway. Local recreational facilities close by include three noted Golf courses and country clubs at Breadsall Priory, Horsley Lodge and Morley Hayes. The nearby open countryside provides some delightful scenery and countryside walks.
Accommodation -
Ground Floor -
Entrance Porch - 1.53 x 1.28 (5'0" x 4'2") - With entrance door with inset window with leaded finish, radiator, quarry tiled flooring, sealed unit double glazed window, dado rail and half glazed internal door with stained glass and leaded finish opening into hallway.
Hall - 5.03 x 1.06 (16'6" x 3'5" ) - With deep skirting boards and architraves, high ceiling, dado rail, tiled effect flooring, radiator, spotlights to ceiling, staircase leading to first floor and internal oak veneer door with chrome fittings opening onto staircase which leads to the lower level accommodation.
Cloakroom - 1.57 x 1.01 (5'1" x 3'3") - With partly half pedestal wash handbasin, low flush WC, tile flooring, partly tiled walls, spotlights to ceiling and extractor fan.
Lounge - 3.72 x 3.67 (12'2" x 12'0") - With fireplace with surrounds, living flame gas fire and raised tile hearth, solid wood flooring, deep skirting boards and architraves, high ceiling, column style radiator, double glazed sash style window with fitted blind with aspect to front, countryside views and internal oak veneer door with chrome fittings.
Living Kitchen/Dining Room - 5.33 x 4.42 (17'5" x 14'6") -
Dining Area - With tile flooring with underfloor heating, built-in storage cupboard, built-in display alcove with spotlight and open space into kitchen area.
Kitchen Area - With one and a half sink unit with chrome mixer tap, wall and base fitted units with attractive matching worktops, built-in four ring gas hob with concealed extractor hood over, built-in electric fan assisted oven, built-in combination microwave oven with warming plate drawer, integrated fridge/freezer, integrated washing machine/dryer, integrated dishwasher, tile flooring, exposed brick wall, feature double glazed illuminated lantern ceiling window, spotlights to ceiling, concealed worktop lights, matching fitted kitchen island again with matching worktops, fitted base cupboards underneath and wine cooler.
Lower Level Accommodation -
Study/Cinema Room - 3.31 x 2.87 (10'10" x 9'4") - Fully tanked with power and lighting, exposed vaulted brick ceiling, plastered, skirting boards and staircase.
First Floor Landing - 2.74 x 2.00 (8'11" x 6'6") - With radiator and access to roof space.
Bedroom One - 3.69 x 3.20 (12'1" x 10'5") - With exposed wood floors, deep skirting boards and architraves, high ceiling, column star radiator, countryside views, double glazed sash window to front and internal oak veneer door with chrome fittings.
Bedroom Two - 3.96 x 2.28 (12'11" x 7'5") - With built-in cupboard housing the Vaillant boiler, radiator, deep skirting boards and architraves, high ceiling, double glazed window to rear and internal oak veneer door with chrome fittings.
Bedroom Three - 2.65 x 1.79 (8'8" x 5'10") - With deep skirting boards and architraves, high ceiling, radiator, countryside views, double glazed sash style window to front and internal oak veneer door with chrome fittings.
Family Bathroom - 2.74 x 1.38 (8'11" x 4'6") - With bath with chrome shower over with shower screen door, fitted wash basin with fitted base cupboard underneath, Low level WC, tile splashbacks, heated chrome tower rail/radiator, spotlights to ceiling, extractor fan, double glazed window and internal oak veneer door with chrome fittings.
Roof Space - 7.42 x 5.17 (24'4" x 16'11") - Accessed via an aluminium loft ladder, with power, lighting, boarding, sealed unit double glazed window to rear and offering potential for a loft conversion (subject to planning permission)
Garden - To the front of the property is a pleasant, south facing, manageable garden enjoying views over open fields and countryside to front.
Rear Access - From the living kitchen/dining room door is rear access with hot and cold tap.
Car Parking - There is potential off-road car parking & On Street car parking.
Council Tax Band B -
Property Ref: 10877_34199392
Similar Properties
Weirfield Road, Darley Abbey, Derby
3 Bedroom Detached House | Offers in region of £349,950
ECCLESBOURNE SCHOOL CATCHMENT AREA - A well-presented three bedroom detached property with garage/studio located in the...
Bargate Road, Belper, Derbyshire
4 Bedroom Semi-Detached House | £335,000
Nestled on Bargate Road in the charming town of Belper, this skilfully extended semi-detached house offers a perfect ble...
Derby Road, Duffield, Belper, Derbyshire
3 Bedroom Semi-Detached House | Offers in region of £335,000
ECCLESBOURNE SCHOOL CATCHMENT AREA - A well maintained traditional bay fronted semi-detached property benefiting from a...
Derby Road, Milford, Belper, Derbyshire
3 Bedroom Detached House | £350,000
Nestled in the charming village of Milford near Belper, this delightful detached stone built lodge house offers a unique...
Cross Keys Mews, Ashbourne Road, Turnditch
3 Bedroom House | From £350,000
A stunning, high specification THREE DOUBLE bedroom mews house, offering spacious and beautifully appointed accommodatio...
3 Bedroom Detached Bungalow | £350,000
This highly appealing detached bungalow offers a perfect blend of comfort and convenience. The bungalow has good access...

Fletcher & Company (Duffield)
Duffield, Derbyshire, DE56 4GD
How much is your home worth?
Use our short form to request a valuation of your property.
Request a Valuation
