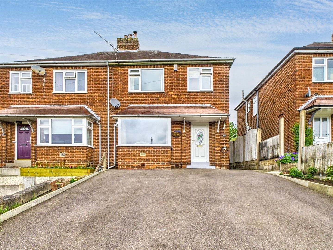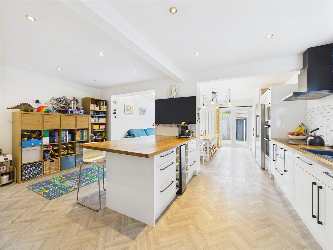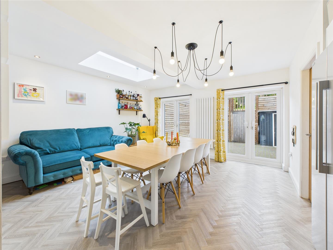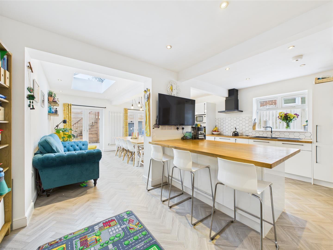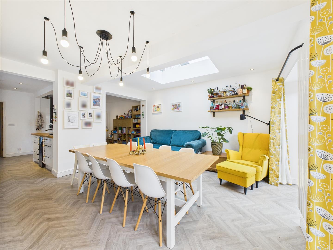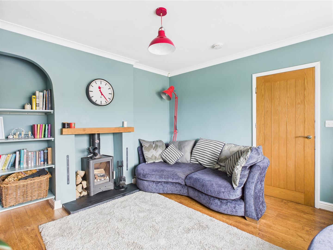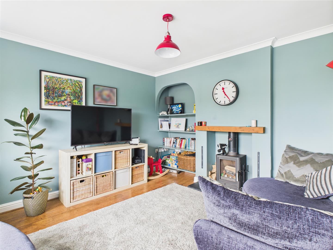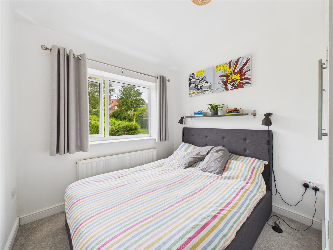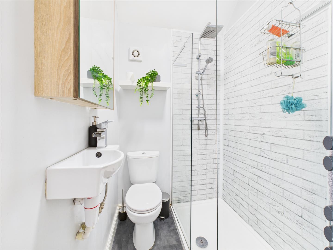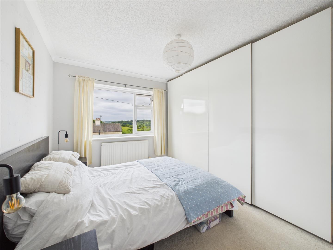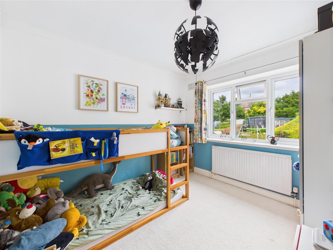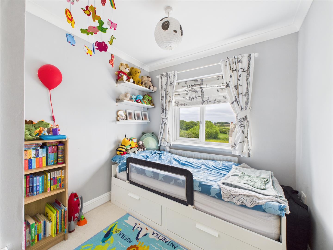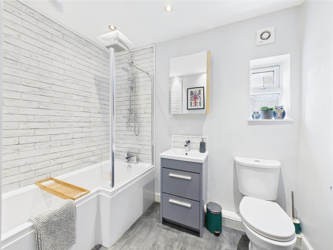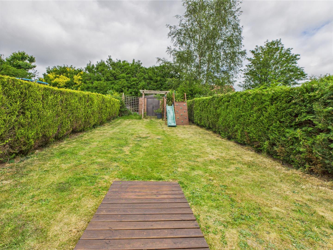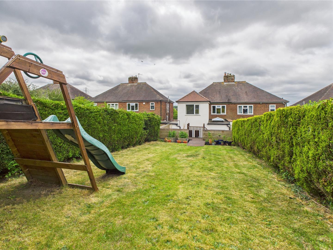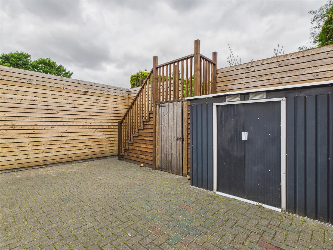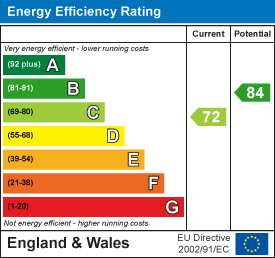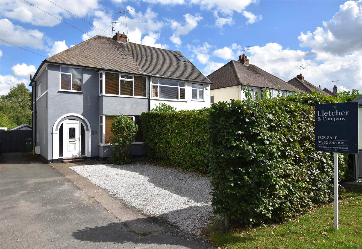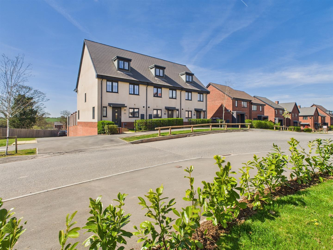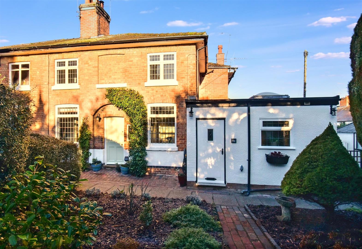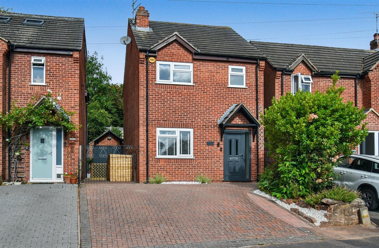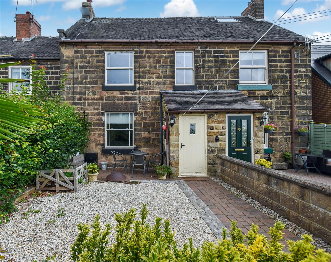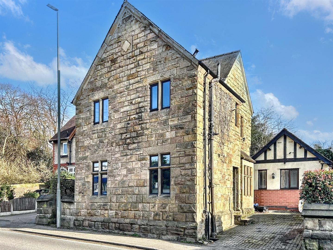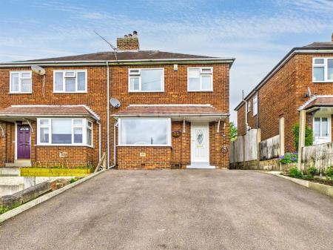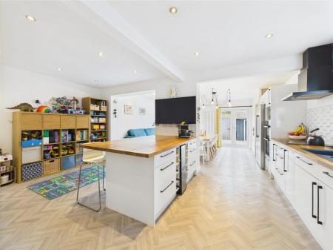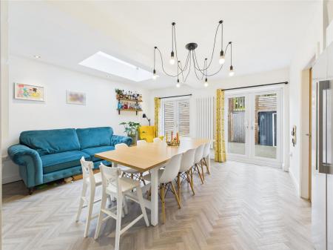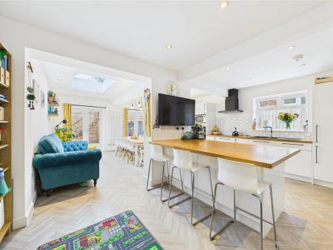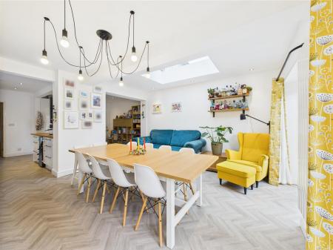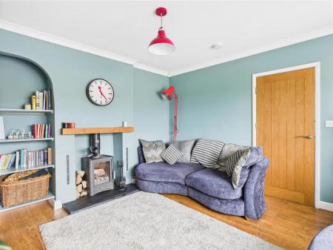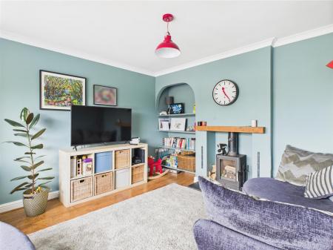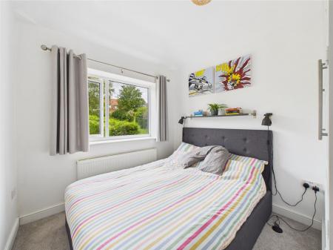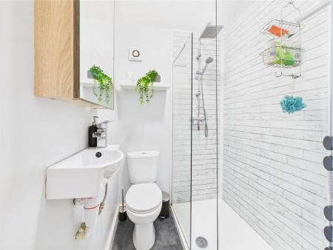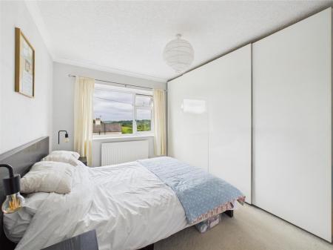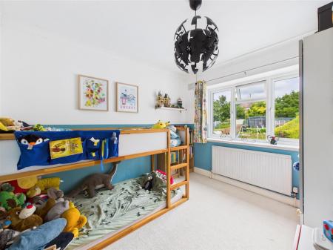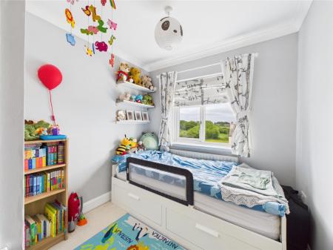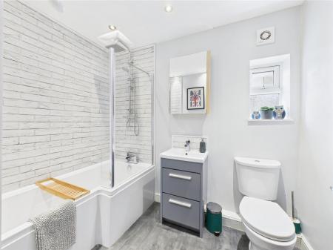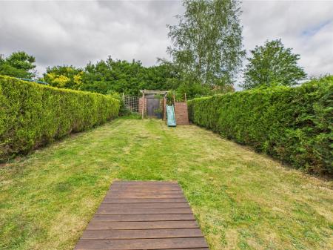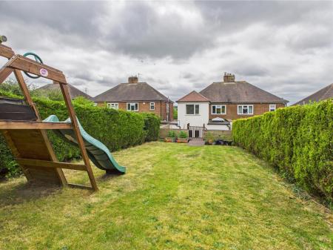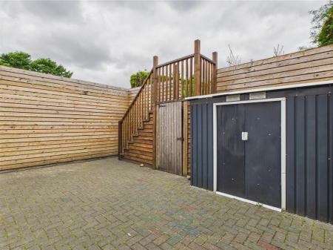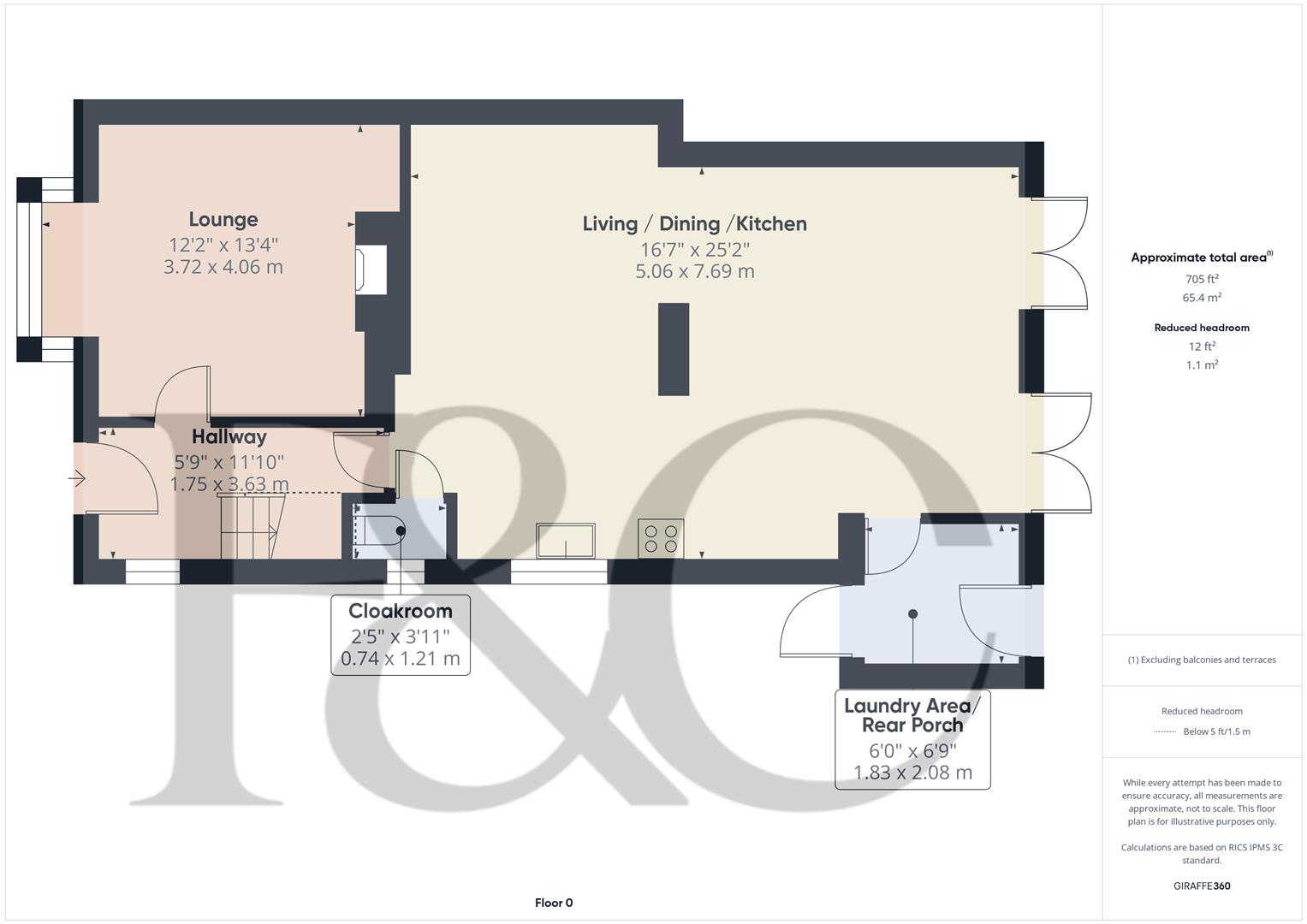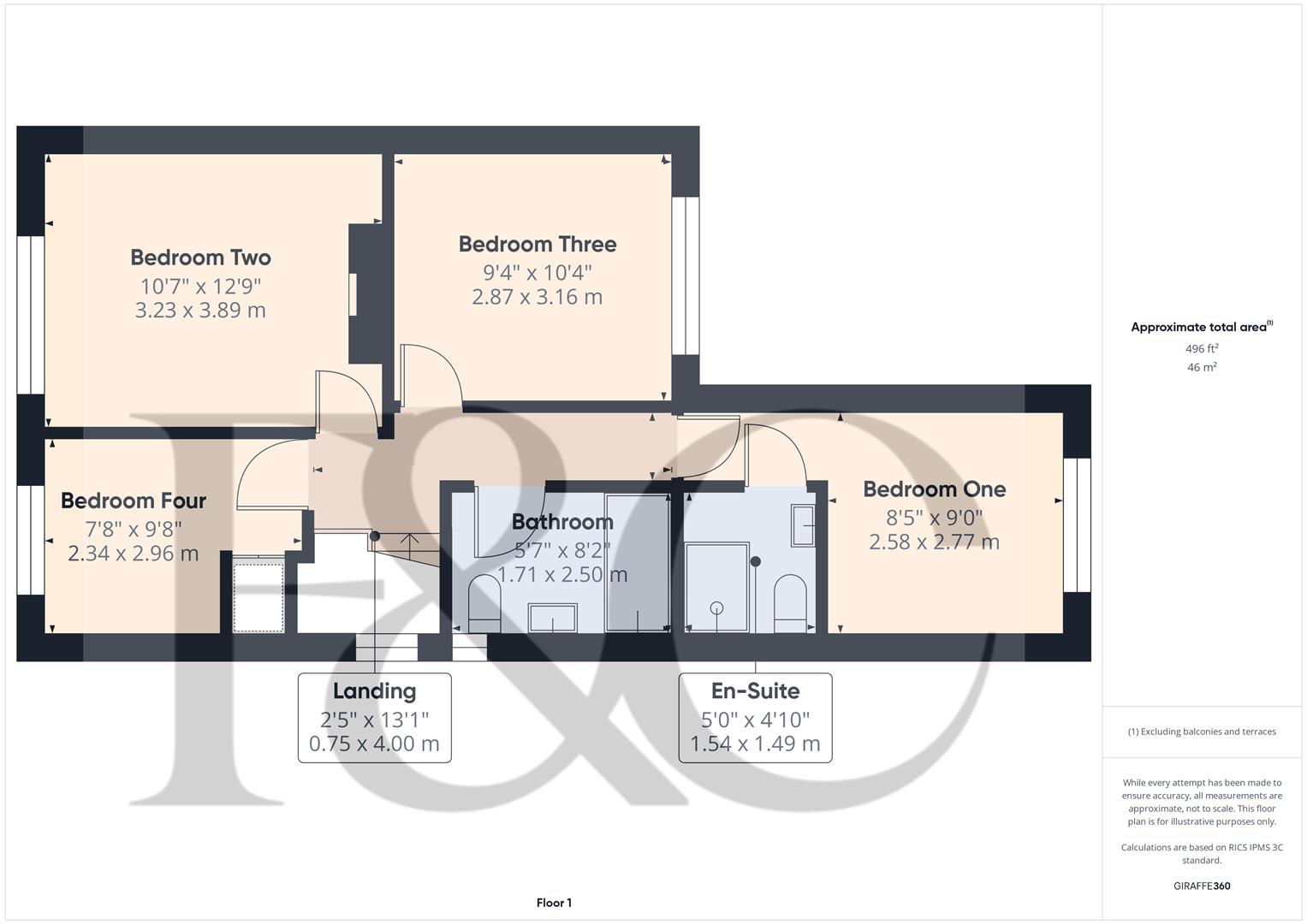- A Skilfully Extended Traditional Semi Detached House
- Entrance Hall And Cloakroom/Wc
- Lounge With Log Burning Stove
- Open Plan Living/Dining/Kitchen To Rear
- Four Bedrooms
- En Suite To Bedroom One
- Modern Family Bathroom
- Off Road Parking For 2/3 Cars
- Delightful Garden And Patio To Rear
- Easy Access To Belper Town Centre, A6, A38 And The Peak District
4 Bedroom Semi-Detached House for sale in Belper
Nestled on Bargate Road in the charming town of Belper, this skilfully extended semi-detached house offers a perfect blend of modern living and traditional comfort.
As you enter, you are greeted by an entrance hall with two inviting reception rooms that provide ample space for relaxation and entertaining. The lounge has a feature fireplace and log burning stove whilst the heart of the home is undoubtedly the fabulous living/dining kitchen, which boasts a stunning lantern light that floods the area with natural light, creating a warm and welcoming atmosphere. This open-plan space is perfect for family gatherings or hosting friends and opens via two pairs of French doors to the rear. In addition there is a cloakroom/Wc and a rear porch/utility area.
With four well-proportioned bedrooms (bedroom one with en suite) and a family bathroom, this property is ideal for families or those seeking extra space and ability to work from home.
Outside, you will find parking for two to three vehicles, a valuable asset in this desirable location. To the rear is a delightful patio and elevated, lawned garden which enjoys views of open countryside.
Belper is known for its rich history and vibrant community, offering a fabulous range of local amenities, shops, restaurants, a cinema, schools, and parks, making it an excellent choice for families. This semi-detached house on Bargate Road presents a wonderful opportunity to enjoy comfortable living in a sought-after area. Don't miss your chance to make this delightful property your new home.
The Location -
Accommodation -
Entrance Hall - 3.63 x 1.75 (11'10" x 5'8") - Having a UPVc double glazed door providing access, a wood grain effect laminate floor, a central heating radiator and a useful under stairs storage area. There is a UPVc double glazed window to the side and stairs lead off to the first floor.
Lounge - 4.06 x 3.72 (13'3" x 12'2") - With a feature fireplace with timber lintel and granite hearth housing a cast iron log burning stove. There is a modern vertical column radiator, a wood grain effect floor and a UPVc double glazed bay window to the front elevation providing countryside views.
Open Plan Living/Dining/Kitchen - 7.69 x 5.06 (25'2" x 16'7") - An open plan, extended room with kitchen area comprehensively fitted with a range of modern base cupboards and drawers with a complementary wooden worksurface over incorporating a sink drainer unit with mixer tap.. There is a tall larder unit, a breakfast bar/island unit with drawers beneath and integrated appliances include a double electric oven, hob, extractor hood with light, wine cooler and dishwasher. Having built in wine racks, space for a microwave and space for an American style fridge/freezer. Tiling to all splashback areas, inset spotlighting and a UPVc double glazed window to the side. Luxury Vinyl woodgrain effect flooring spans the entire room. In the living/dining space there is a lantern light, inset spotlighting, modern column vertical radiators and twin UPVc double glazed French doors providing access to the rear patio and garden..
Cloakroom/Wc - 1.21 x 0.74 (3'11" x 2'5") - Appointed with a modern low flush Wc with inbuilt wash basin and a UPVc double glazed window to the side.
Utility Area/Rear Porch - 1.83 x 2.08 (6'0" x 6'9") - With built in storage cupboards, the combination boiler, plumbing for a washing machine and UPVc double glazed doors front and rear providing access.
On The First Floor -
Landing - 4.00 x 0.75 (13'1" x 2'5") - Having a UPVc double glazed window to the side and access to the roof space.
Bedroom One - 2.77 x 2.58 (9'1" x 8'5") - With a UPVc double glazed window over looking the rear garden, a central heating radiator and a range of hand built wardrobes and over head cupboards which provide excellent hanging and storage space.
En Suite - 1.54 x 1.49 (5'0" x 4'10") - Appointed with a modern, white three piece suite comprising a double walk in shower cubicle with glass shower screen and mains fed shower over, a wall mounted wash hand basin and a low flush Wc. There is a modern heated towel rail, an extractor, inset spotlighting, shelving and ceiling light.
Bedroom Two - 3.89 x 3.23 (12'9" x 10'7") - With a range of wardrobes providing excellent hanging space, a radiator and a UPVc double glazed window to the front elevation providing far reaching views.
Bedroom Three - 3.16 x 2.87 (10'4" x 9'4") - Having a central heating radiator and a UPVc double glazed window.
Bedroom Four - 2.96 x 2.34 (9'8" x 7'8") - With a built in cupboard, a radiator and a UPVc double glazed window to the front elevation.
Bathroom - 2.50 x 1.71 (8'2" x 5'7") - Appointed with a modern white three piece suite comprising an 'L' shaped bath with glass shower screen and mains fed shower over, a vanity wash hand basin with useful drawers beneath and a low flush Wc. Having feature washed brick boarding to the splashback areas, a wall mounted towel rail, inset spotlighting, an extractor fan and a UPVc double glazed window.
Outside - To the front of the property is a driveway providing off road parking for 2/3 cars. Having a raised well stocked border and outside light. A path leads to the side.
To the rear is an enclosed block paved patio with feature timber cladding to the surround and a useful storage room. A timber bespoke staircase rises to the garden which is mainly laid to lawn and has an enclosed surround. Having well stocked beds and an additional patio and outbuilding providing additional storage.
Council Tax Band A -
Property Ref: 10877_33929995
Similar Properties
Derby Road, Duffield, Belper, Derbyshire
3 Bedroom Semi-Detached House | Offers in region of £335,000
ECCLESBOURNE SCHOOL CATCHMENT AREA - A well maintained traditional bay fronted semi-detached property benefiting from a...
Robert Adam Road, Allestree, Derby
4 Bedroom Semi-Detached House | Offers in region of £330,000
ECCLESBOURNE SCHOOL CATCHMENT AREA - This stylish four-bedroom semi-detached house with garage offers a perfect blend of...
2 Bedroom Cottage | Offers in region of £325,000
BEAUTIFUL COTTAGE with DRIVEWAY & GARAGE - A well presented south-facing two bedroom Grade II cottage offers a delightfu...
Weirfield Road, Darley Abbey, Derby
3 Bedroom Detached House | Offers in region of £349,950
ECCLESBOURNE SCHOOL CATCHMENT AREA - A well-presented three bedroom detached property with garage/studio located in the...
Blackbird Row, Belper, Derbyshire
3 Bedroom Cottage | £349,950
A most stylish, extended three bedroom character stone cottage with open plan kitchen/dining room extension and tanked b...
Derby Road, Milford, Belper, Derbyshire
3 Bedroom Detached House | £350,000
Nestled in the charming village of Milford near Belper, this delightful detached stone built lodge house offers a unique...

Fletcher & Company (Duffield)
Duffield, Derbyshire, DE56 4GD
How much is your home worth?
Use our short form to request a valuation of your property.
Request a Valuation
