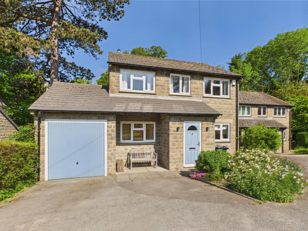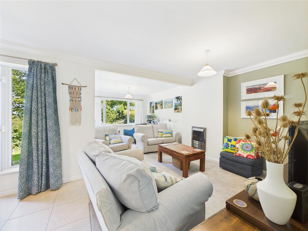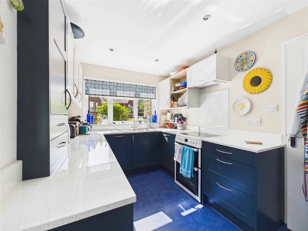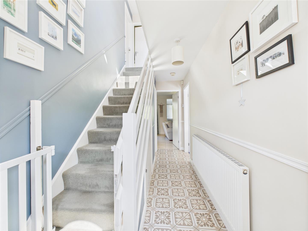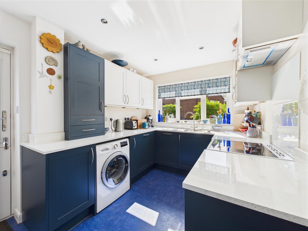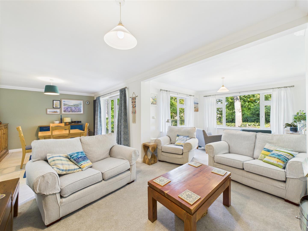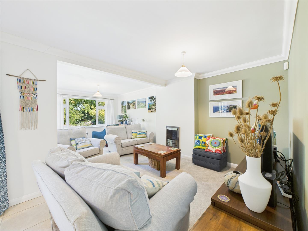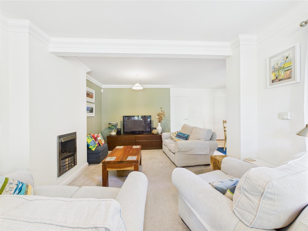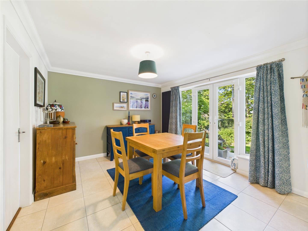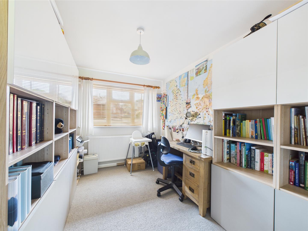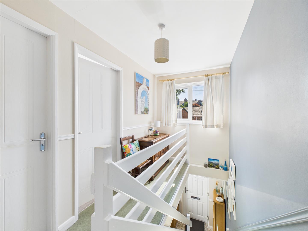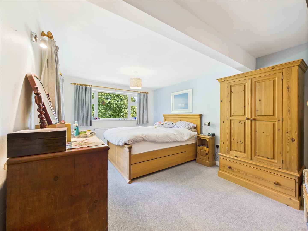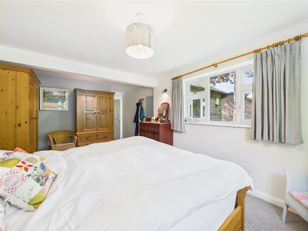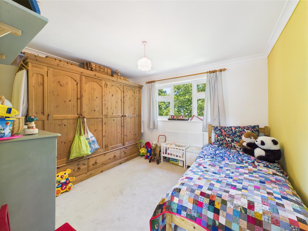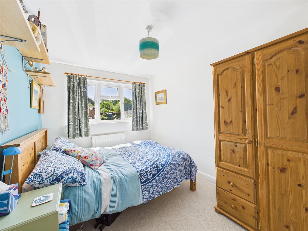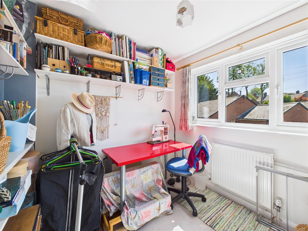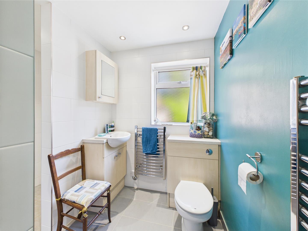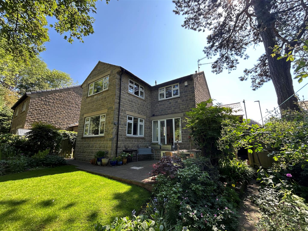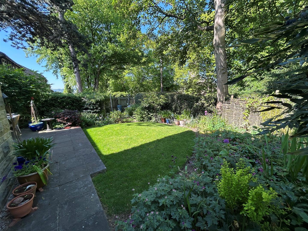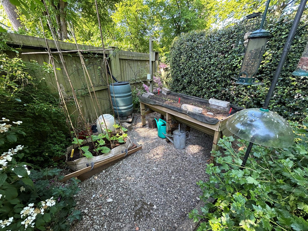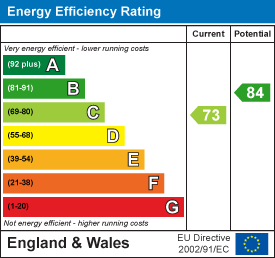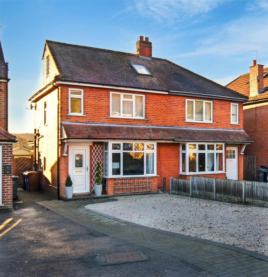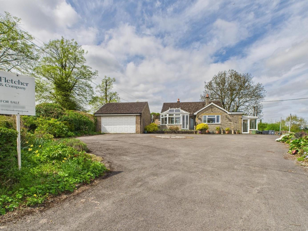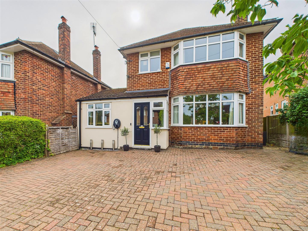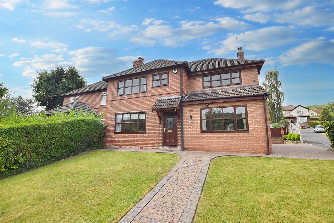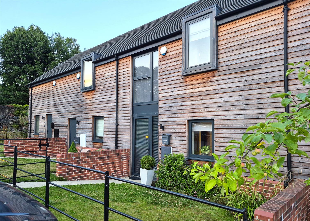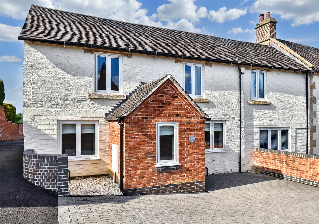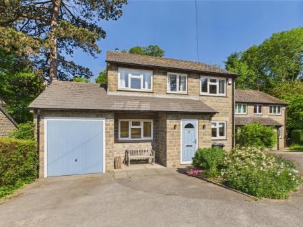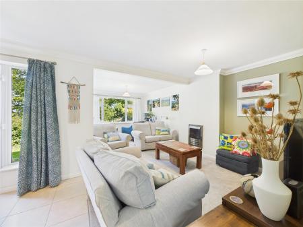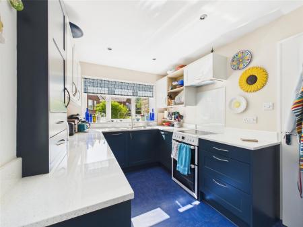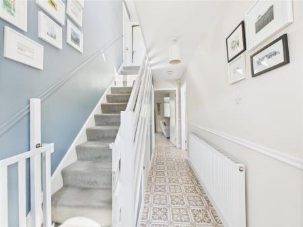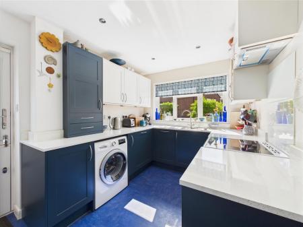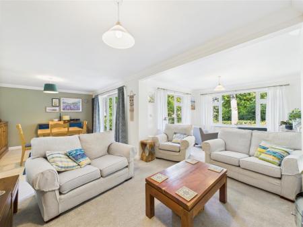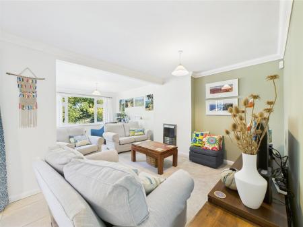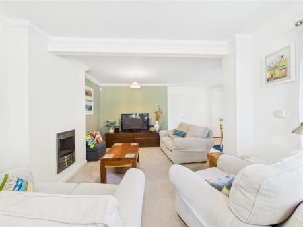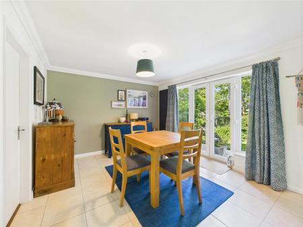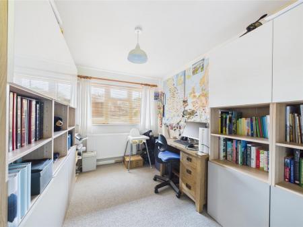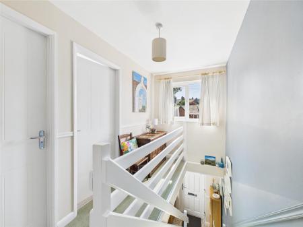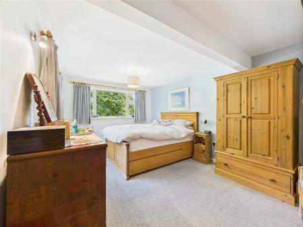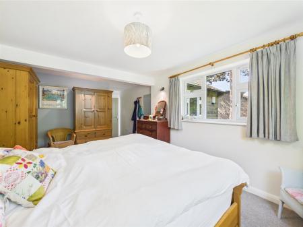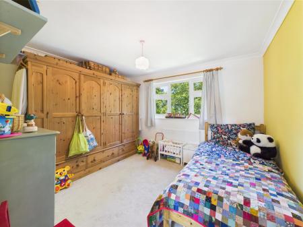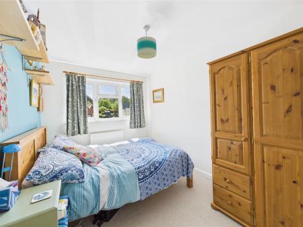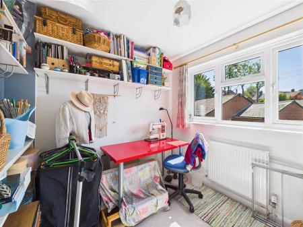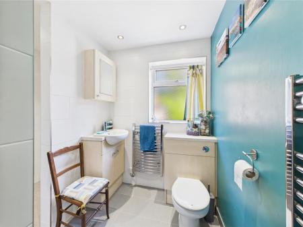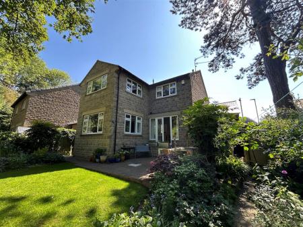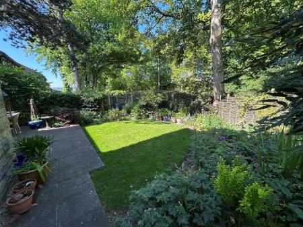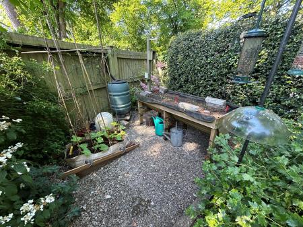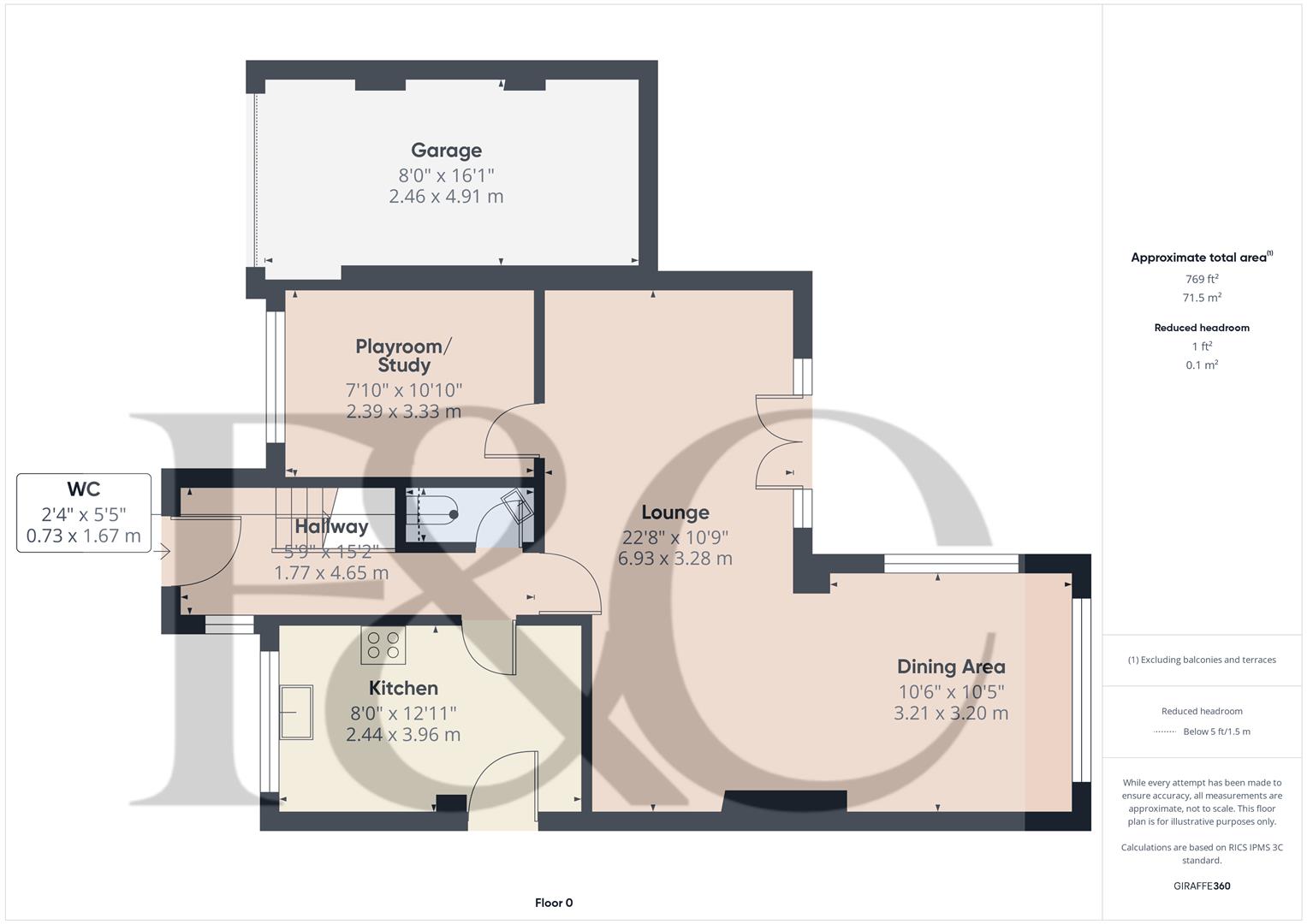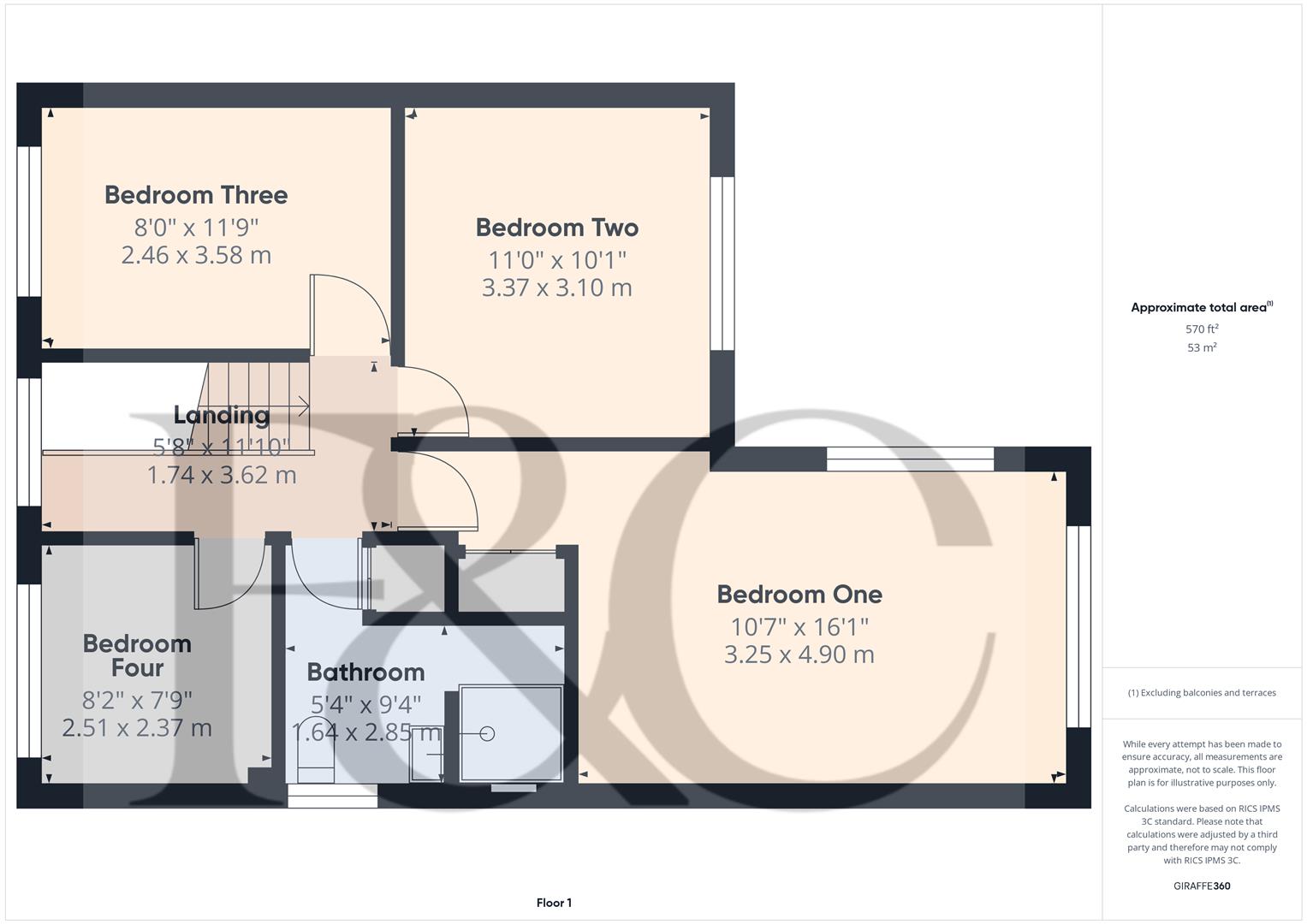- A Superbly Appointed And Extended Detached House
- Enviable Cul De Sac Location Within Walking Distance Of Belper Town Centre
- Entrance Hall And Cloakroom/Wc
- Modern Fitted Kitchen Installed By The Current Owners
- Open Plan Lounge/Living/Dining Room
- Study/Office/Playroom
- Four Bedrooms And A Modern Shower Room
- Driveway And Garage
- Delightful Enclosed Rear Garden And Patio
- Easy Connection To Road And Rail Network
4 Bedroom Detached House for sale in Belper
Located in the charming cul de sac of Primary Close, Belper, this skilfully extended detached house offers a perfect blend of comfort and convenience. Spanning an impressive 1,339 square feet, the property boasts a light and airy entrance hall, cloakroom/Wc, a modern fitted kitchen and an open plan and extended 'L' shaped living/lounge/dining room with access to, and views of the rear garden. In addition there is an additional room which would make an ideal office for those working from home or a playroom. The inviting reception rooms are ideal for both relaxation and entertaining.
To the first floor is a galleried landing and four well-proportioned bedrooms, the main bedroom having been extended and having double aspect windows to the rear. In addition there is a contemporary shower room which has been thoughtfully designed, ensuring functionality and ease for daily routines .
Outside, the property benefits from parking for two/three vehicles with a drive and single garage. A valuable feature in this desirable location.
One of the standout aspects of this home is its delightful, mature rear garden. This low-maintenance outdoor space provides a tranquil retreat, perfect for enjoying sunny afternoons or hosting gatherings with friends and family.
Situated within walking distance of Belper town centre, residents will appreciate the convenience of local shops, cafes, and amenities just a short stroll away. This property presents an excellent opportunity for those looking to settle in a vibrant community while enjoying the comforts of a well-appointed home. Don't miss the chance to make this wonderful property your own.
The Location - The property is within walking distance of Belper Town Centre which provides an excellent range of amenities including supermarkets, shops, public houses, restaurants, a cinema, schools and recreational facilities. In addition Belper railway station provides links to Derby, London and other major cities whilst the A6, A38 and M1 are easily accessed for those commuting, as is The Peak District.
Accommodation -
Ground Floor -
Entrance Hall - 4.65 x 1.77 (15'3" x 5'9") - Having a composite door providing access, a dado rail, a feature tiled patterned floor, a UPVC double glazed window to the side and stairs lead off to the first floor.
Cloakroom - 1.67 x 0.73 (5'5" x 2'4") - Appointed with a two piece white suite comprising a low flush WC and a wall mounted wash handbasin with tiling to the surround. Having an extractor fan and a shelf for storage. There is a feature tiled patterned floor.
Kitchen - 3.96 x 2.44 (12'11" x 8'0") - Comprehensively fitted with a range of modern base cupboards, drawers and eye level units, with complementary granite effect work surface over incorporating a stainless steel sink drainer unit with mixer tap. Appliances include an electric oven and hob with extractor fan and light over, a built-in dishwasher, there is space for a refrigerator and freezer and plumbing for an automatic washing machine. Having inset spotlighting to the ceiling, a UPVC double glazed window to the front and a UPVC double glazed stable door to the side providing access.
Open Plan Lounge/Dining Area - Having a tiled floor and UPVC double glazed French doors which provide access to the garden and have full height UPVC double glazed windows to either side.
Dining Area - 3.21 x 3.20 (10'6" x 10'5") -
Lounge - 6.93 x 3.28 (22'8" x 10'9") - An extended room which is open to the dining area and has a wall mounted living flame gas fire, underfloor heating and two UPVC double glazed windows to the side and rear overlooking the delightful garden.
Playroom/Study - 3.33 x 2.39 (10'11" x 7'10") - Having a central heating radiator and a UPVC double glazed window to the front.
First Floor -
Landing - 3.62 x 1.74 (11'10" x 5'8") - A galleried landing with dado rail, UPVC double glazed window to the front elevation and access is provided to the roof space which has a pull down ladder providing access.
Bedroom One - 4.90 x 3.25 (16'0" x 10'7") - An extended bedroom with central heating radiator and a UPVC double glazed windows to the side and rear elevation overlooking the garden. A built-in cupboard provides excellent storage space.
Bedroom Two - 3.10 x 3.37 (10'2" x 11'0") - With a central heating radiator and a UPVC double glazed window to the front elevation.
Bedroom Three - 3.58 x 2.46 (11'8" x 8'0") - Having a central heating radiator and a UPVC double glazed window to the front elevation.
Bedroom Four - 2.51 x 2.37 (8'2" x 7'9") - Having a central heating radiator and a UPVC double glazed window to the front.
Shower Room - 2.85 x 1.64 (9'4" x 5'4") - Appointed with a modern three piece suite comprising a walk-in shower area which is fully tiled, has a recessed feature shelf and a mains fed shower over. There is a low flush WC and a vanity wash handbasin with useful cupboards beneath. Having a wall mounted chrome heated towel rail, full tiling to the floor and walls, inset spotlighting and an extractor fan. A built-in cupboard provides excellent storage space. There is a wall mounted bathroom cabinet with mirror and a UPVC double glazed window to the side elevation.
Outside - To the front of the property is a tarmac driveway which provides off-road parking and leads to a single garage with up and over door, light and power. There is an ornamental bed to the front of the property which is well-stocked with a variety of shrubs and flowering plants. A gate to the side and path provides access to the delightful enclosed rear garden.
The rear garden has an enclosed surround and is well stocked with flowering plants, shrubs and mature trees. There is a paved patio which is ideal for outdoor entertaining or dining, a lawned garden, a vegetable garden/potting area and a garden shed provides storage. Outside lighting and a tap.
Council Tax Band D -
Property Ref: 10877_33908587
Similar Properties
Duffield Road, Little Eaton, Derby
3 Bedroom Semi-Detached House | Offers in region of £375,000
ECCLESBOURNE SCHOOL CATCHMENT AREA - Nestled in the charming village of Little Eaton, this extended semi-detached home o...
Rose Bank, Idridgehay, Belper, Derbyshire
2 Bedroom Detached Bungalow | Offers in region of £375,000
Perfect Refurbishment Project - Nestled in the charming village of Idridgehay, this delightful detached bungalow at Rose...
3 Bedroom Detached House | £375,000
ECCLESBOURNE SCHOOL CATCHMENT AREA - A three bedroom detached property located in a popular cul-de-sac location situated...
Alfreton Road, Little Eaton, Derby
3 Bedroom Semi-Detached House | Offers in region of £389,950
ECCLESBOURNE SCHOOL CATCHMENT AREA - Extended, three bedroom semi-detached residence occupying an edge of village locati...
Hayloft, Chase Farm, Ambergate, Derbyshire
4 Bedroom House | Offers in region of £389,950
Nestled in the picturesque setting of Ambergate, Hayloft, Chase Farm, is a stylish contemporary house offering a perfect...
Cross Keys Mews, Turnditch, Belper, Derbyshire
3 Bedroom Semi-Detached House | Offers in region of £395,000
A stunning, three double bedroom with en-suite home which offers spacious and beautifully appointed accommodation - No C...

Fletcher & Company (Duffield)
Duffield, Derbyshire, DE56 4GD
How much is your home worth?
Use our short form to request a valuation of your property.
Request a Valuation
