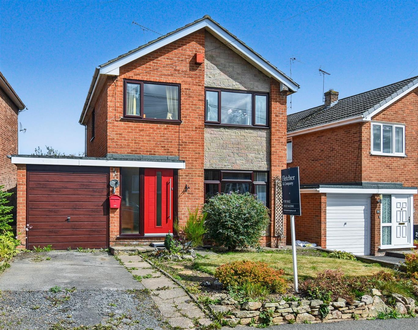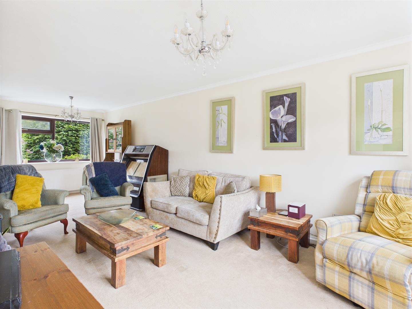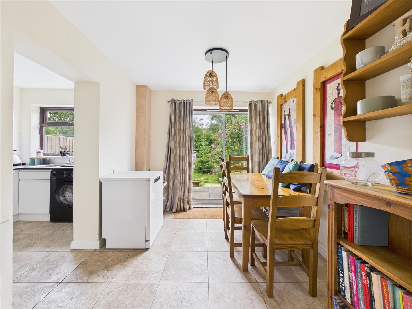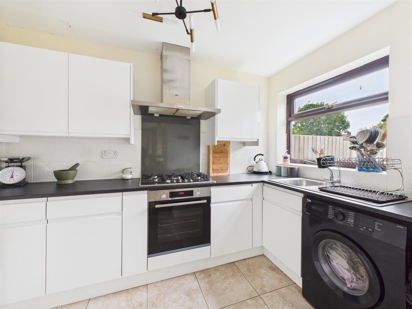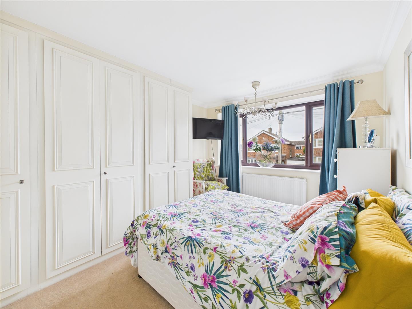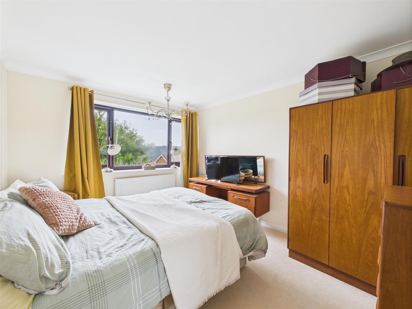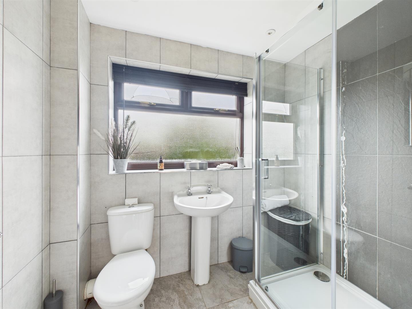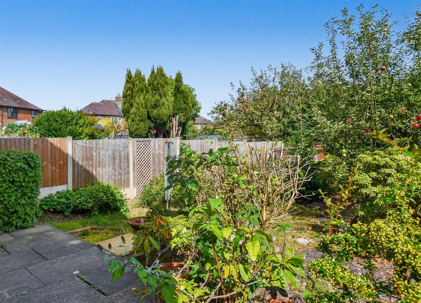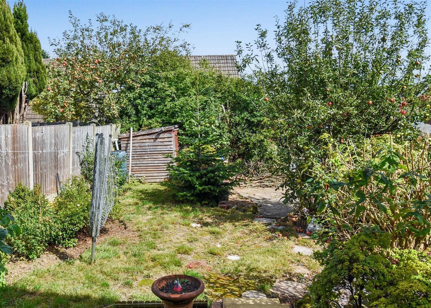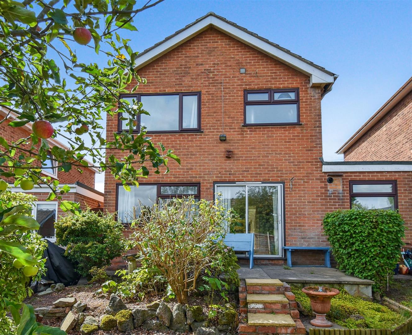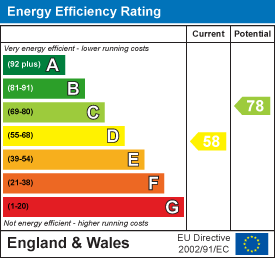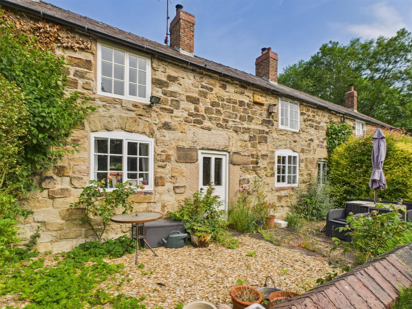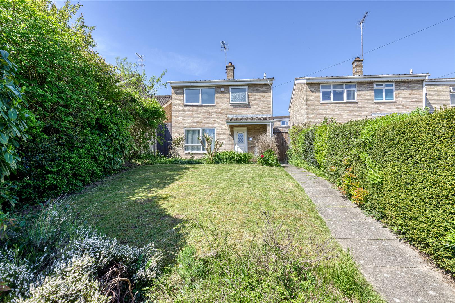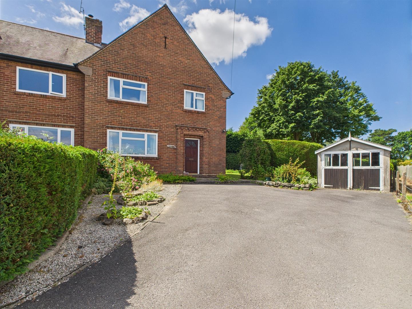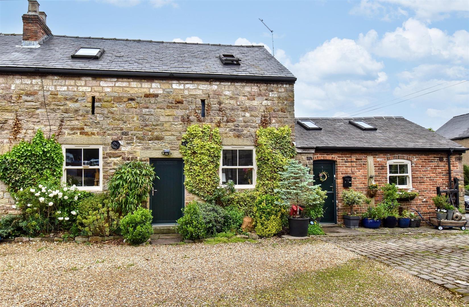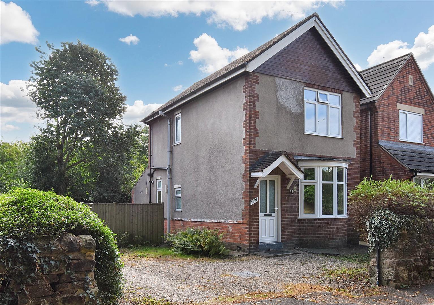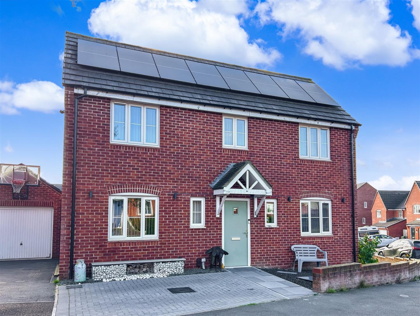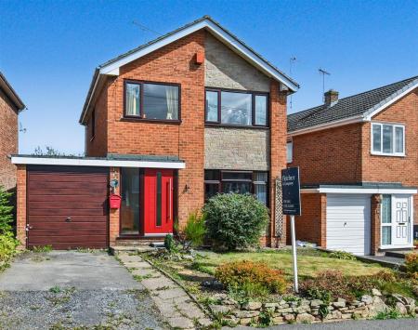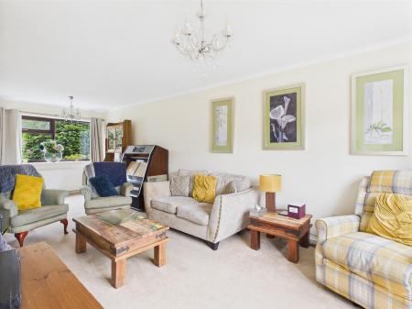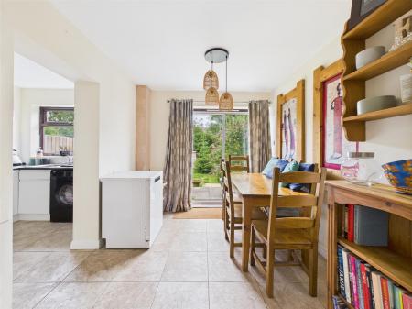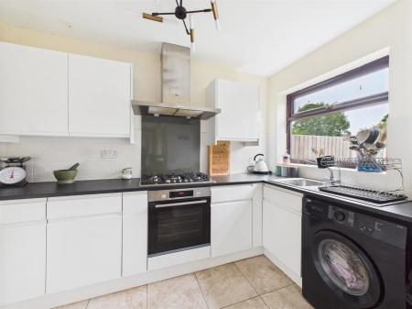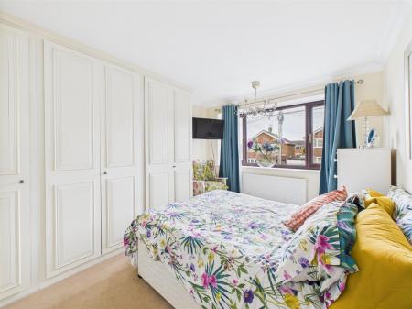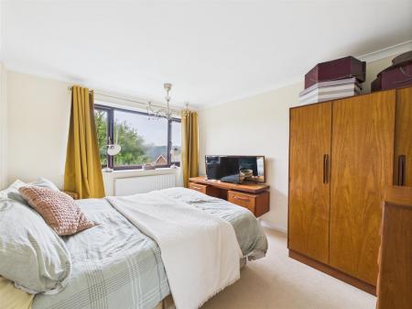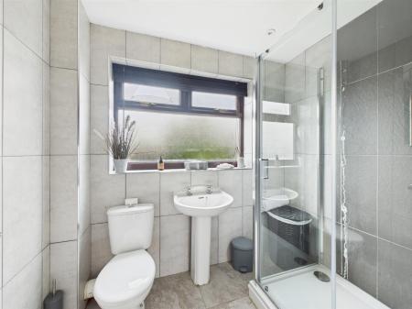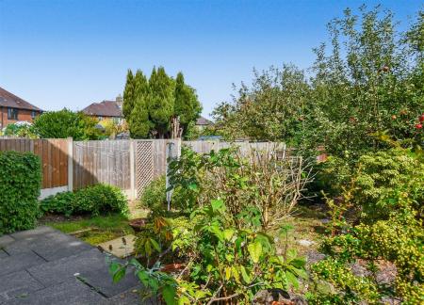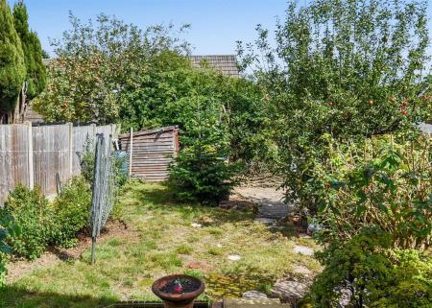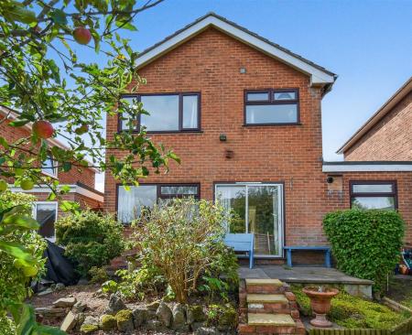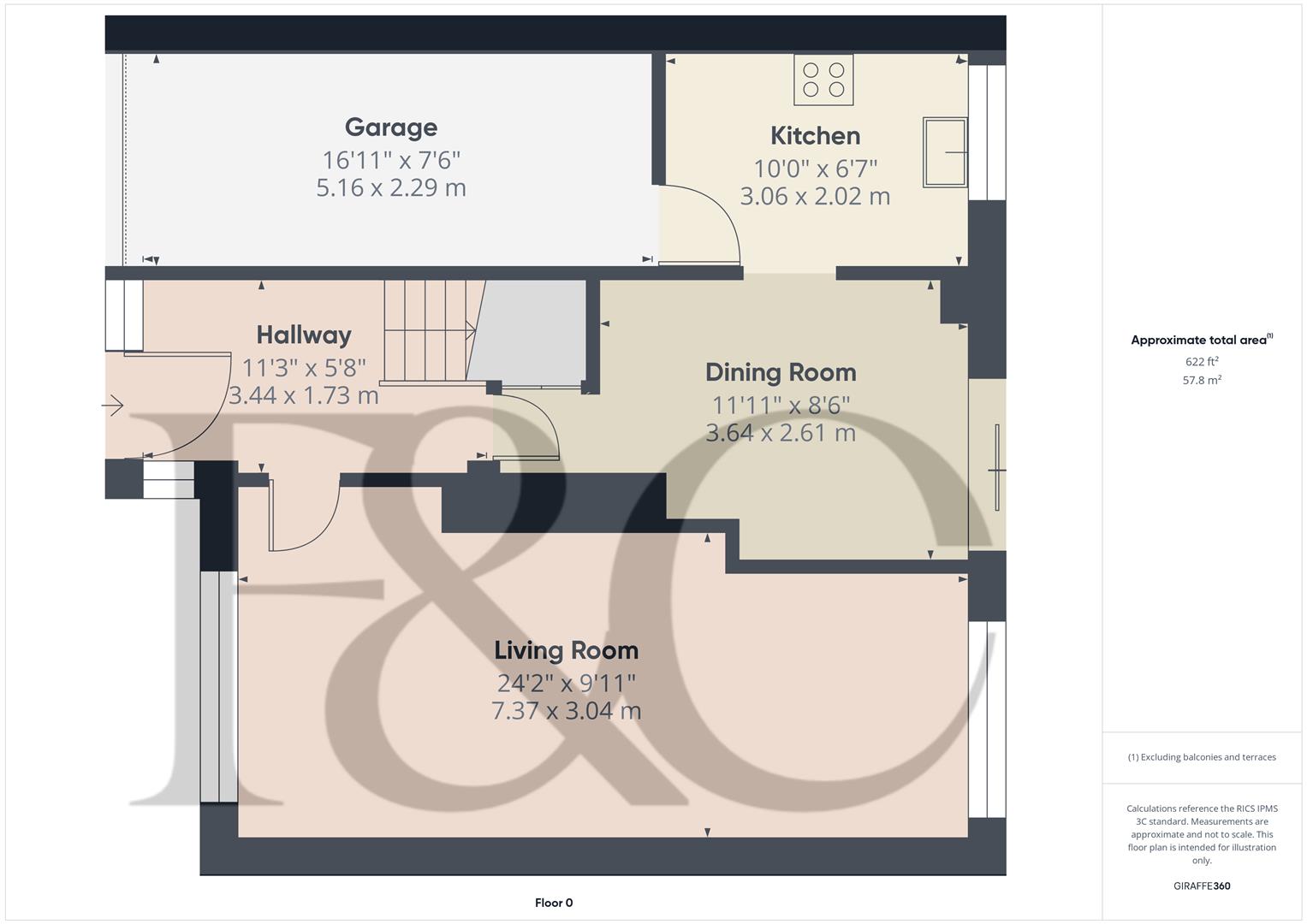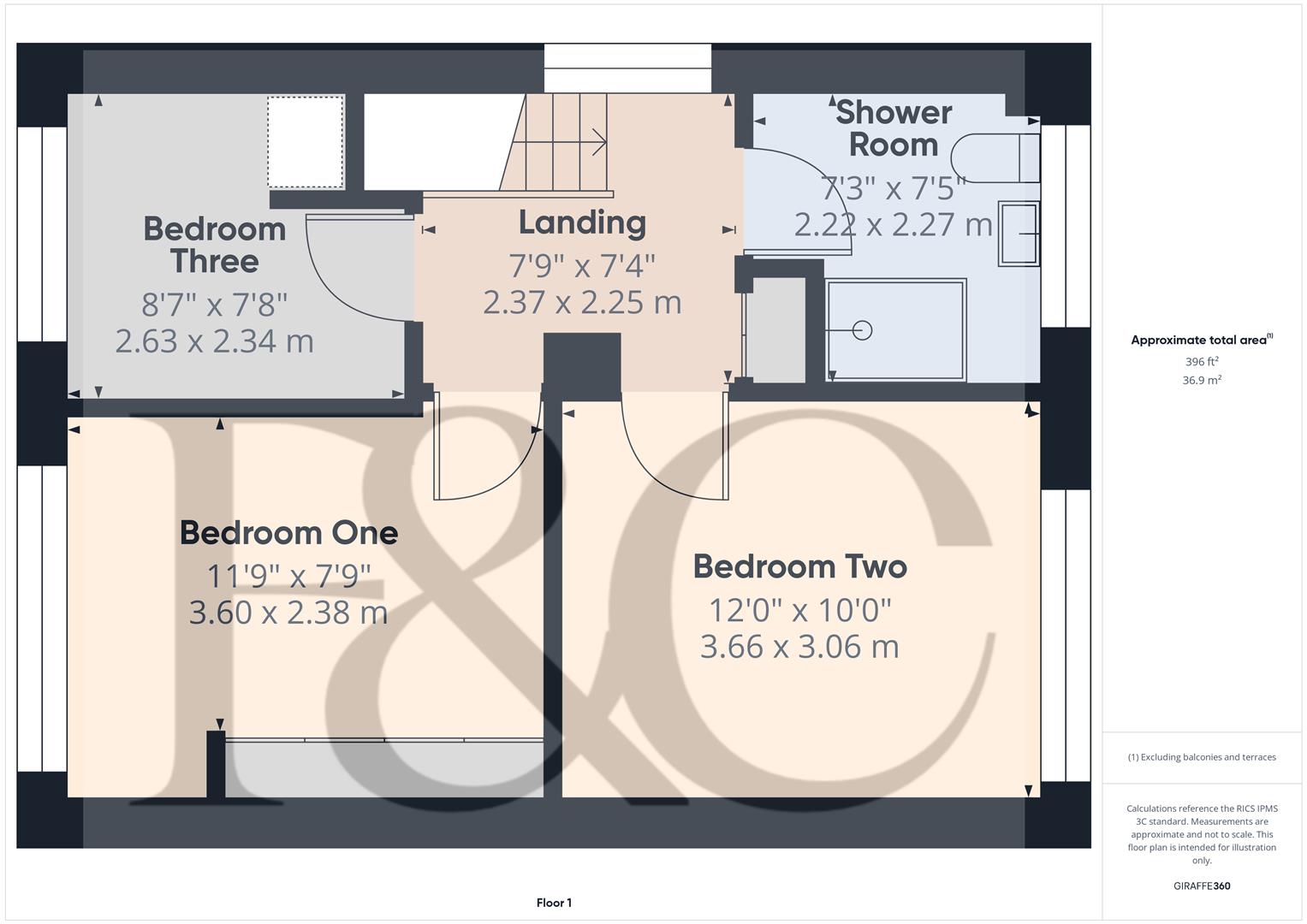- A Detached House Offered With No Chain
- Highly Sought After Area Of Belper
- Entrance Hall And Lounge
- Dining Room And Fitted Kitchen
- Three Bedrooms
- Modern Shower Room
- Driveway And A Single Integral Garage
- Enclosed Garden To the Rear
- Located Within Easy Reach Of Belper Town Centre And Amenities
- Convenient For A6, A38 And Belper Train Station.
3 Bedroom Detached House for sale in Belper
Located in the desirable area of Knowl Avenue, Belper, this detached house offers a perfect blend of comfort and convenience.
The property features two inviting reception rooms and a modern fitted kitchen, ideal for both relaxation and entertaining. With three well-proportioned bedrooms, there is ample space for families or those seeking a home office. In addition there is a well-appointed, modern shower room,
Outside there is a driveway providing off road parking and a single integral garage with internal door to the kitchen for ease. Outside to the rear is an enclosed garden.
Residents will appreciate the easy access to major roadways, including the A6, A38 and M1. Additionally, Belper Train Station is conveniently nearby, providing excellent transport links to major cities including London St Pancras.
This delightful home is perfect for anyone looking to settle in a vibrant community with a rich history and a variety of local amenities. Whether you are a first-time buyer or seeking a family home, this property on Knowl Avenue is sure to impress and is offered with No Chain/Vacant possession.
The Location -
Accommodation -
Ground Floor -
Entrance Hall - 3.44 x 1.73 (11'3" x 5'8") - Having a double glazed full height window with a double glazed composite door providing access. There is a double glazed window to the side with frosted glass. Having a central heating radiator and stairs lead off to the first floor.
Living Room - 7.37 x 3.04 (24'2" x 9'11") - Having a feature fireplace with marble effect hearth and surround housing an electric plug-in stove style fire. There is a central heating radiator and UPVC double glazed windows to the front and rear.
Dining Room - 3.64 x 2.61 (11'11" x 8'6") - Having a tiled floor, a dado rail, a central heating radiator and double glazed patio doors provide access to and views of the garden.
Kitchen - 3.06 x 2.02 (10'0" x 6'7") - Appointed with a range of modern base cupboards, drawers and eye level units with complementary roll top work surface over incorporating a sink drainer unit with mixer tap. Integrated appliances include an electric oven, five ring gas hob and extractor fan with light. There is tiling to the splashback areas, a wall mounted boiler (serving domestic hot water and central heating system), plumbing for an automatic washing machine and a tile floor expanding into the dining room. Having a UPVC double glazed window to the rear and a door provides access to the garage.
First Floor -
Landing - 2.37 x 2.25 (7'9" x 7'4") - Having a UPVC double glazed window to the side elevation, a built-in airing cupboard and access is provided to the roof space.
Bedroom One - 3.60 x 2.38 (11'9" x 7'9") - Having a range of fitted wardrobes which provide excellent hanging and storage space. There is a central heating radiator and a UPVC double glazed window to the front elevation.
Bedroom Two - 3.66 x 3.06 (12'0" x 10'0") - Having a central heating radiator and a UPVC double glazed window overlooking the rear garden.
Bedroom Three - 2.63 x 2.34 (8'7" x 7'8") - With a central heating radiator and a UPVC double glazed window to the front elevation.
Shower Room - 2.27 x 2.22 (7'5" x 7'3") - Appointed with a modern three piece suite comprising a double walk-in shower cubicle with glass shower doors and overhead electric shower with contemporary tiling to the enclosure. There is a pedestal wash handbasin and a low flush WC with full modern tiling to the walls. Having a wall mounted chrome heated towel rail, a wall mounted mirror, inset spotlighting to the ceiling and an extractor fan. Having a luxury vinyl floor and a UPVC double glazed window with frosted glass to the rear.
Outside - To the front of the property is a tarmacadam driveway providing access to a single garage. The front garden is mainly laid to lawn with a variety of shrubs and flowering plants to the borders and a path provides access to the rear garden.
The rear garden comprises of a patio with lawned garden beyond and has an enclosed surround.
Garage - 5.16 x 2.29 (16'11" x 7'6") - With up and over door, light, power and internal door to the kitchen.
Council Tax Band C -
Property Ref: 10877_34085741
Similar Properties
3 Bedroom Cottage | Offers in region of £299,950
BEAUTIFUL POSITION - A most attractive, Grade II Listed three bedroom mid terraced stone cottage with garage of immense...
Abbey Lane, Darley Abbey, Derby
3 Bedroom Detached House | Offers Over £299,950
ECCLESBOURNE SCHOOL CATCHMENT AREA - A well-presented three bedroom detached property with garage located in the heart o...
Ferrers Crescent, Duffield, Belper, Derbyshire
3 Bedroom Semi-Detached House | Offers in region of £299,950
ECCLESBOURNE SCHOOL CATCHMENT AREA - This highly appealing semi-detached family home offers a delightful blend of comfor...
The Courtyard, Somercotes, Alfreton, Derbyshire
2 Bedroom Semi-Detached House | Offers Over £300,000
Characterful stone two bedroom semi-detached barn conversion forming part of an exclusive courtyard in a sought-after lo...
Station Road, Little Eaton, Derby
2 Bedroom Detached House | Offers in region of £300,000
ECCLESBOURNE SCHOOL CATCHMENT AREA - Nestled in the charming village of Little Eaton, this traditional detached house on...
Mill Farm Drive, Tibshelf, Alfreton
4 Bedroom Detached House | £310,000
Located in the sought after area of Mill Farm Drive, Tibshelf, this modern detached house offers a perfect blend of comf...

Fletcher & Company (Duffield)
Duffield, Derbyshire, DE56 4GD
How much is your home worth?
Use our short form to request a valuation of your property.
Request a Valuation
