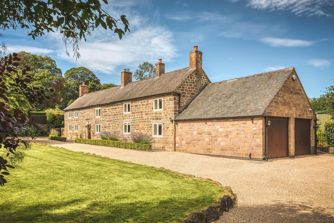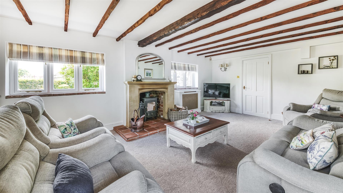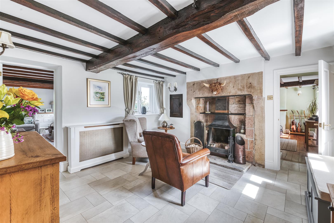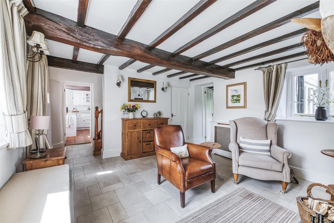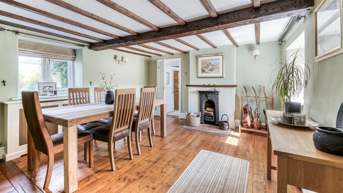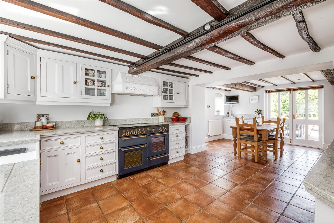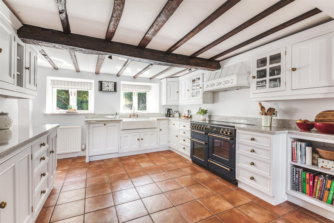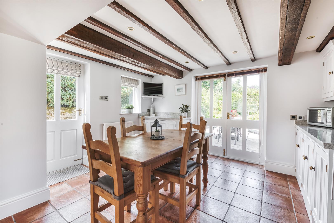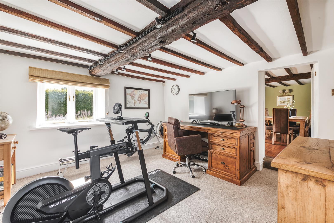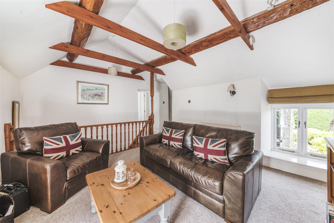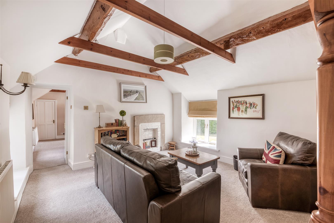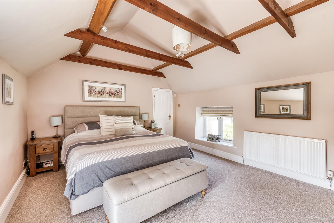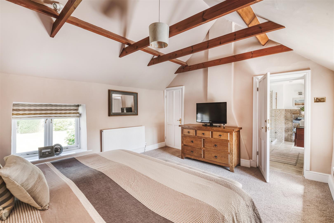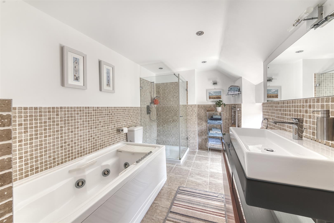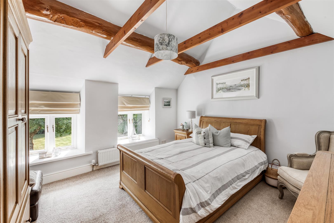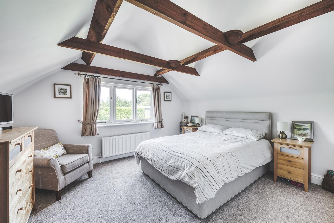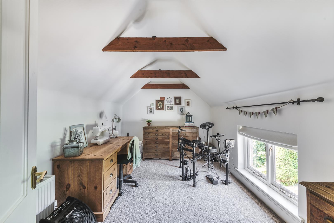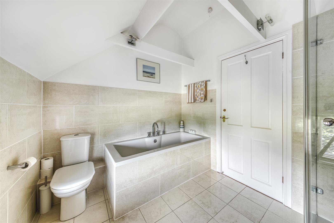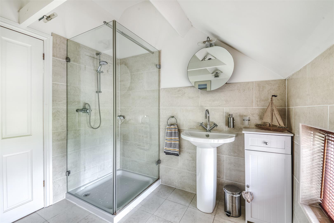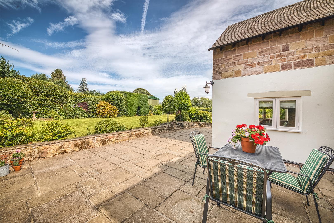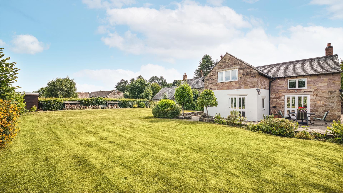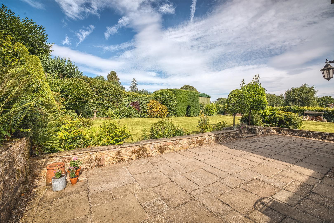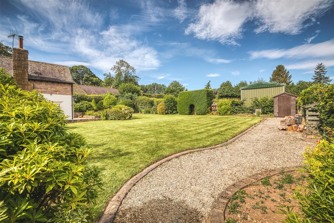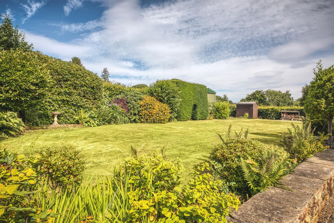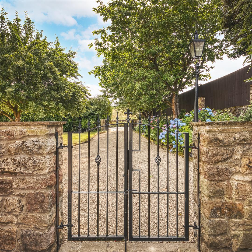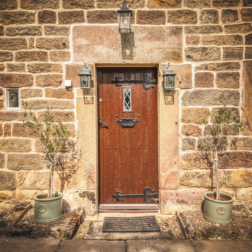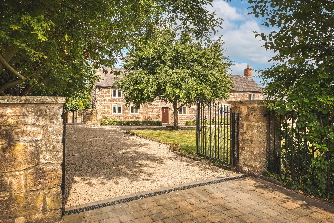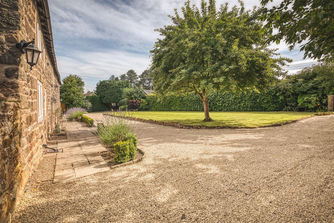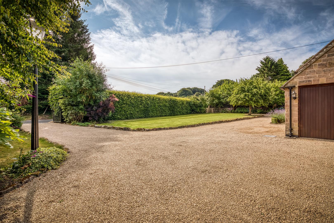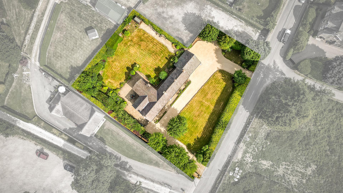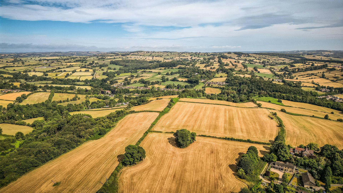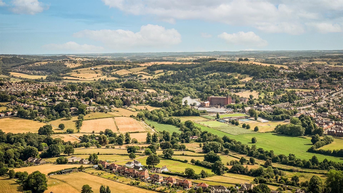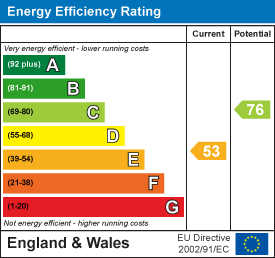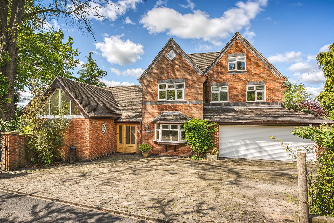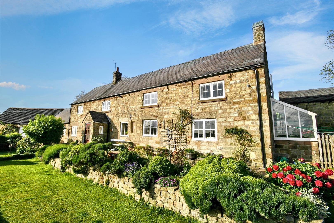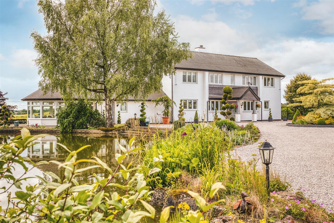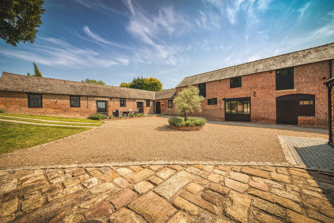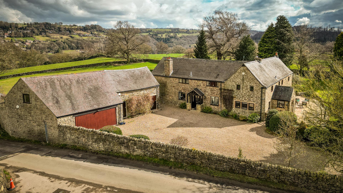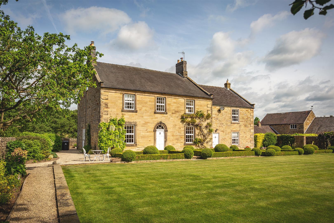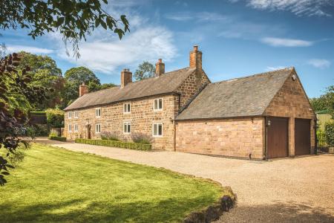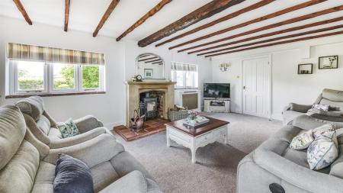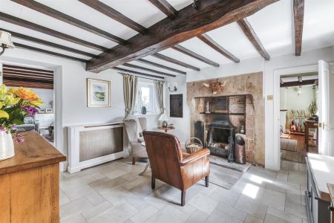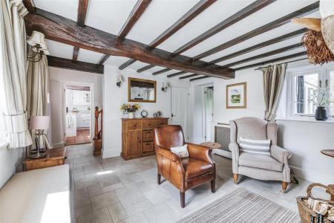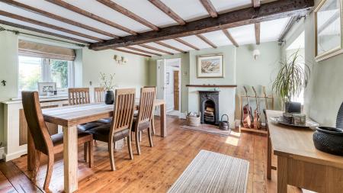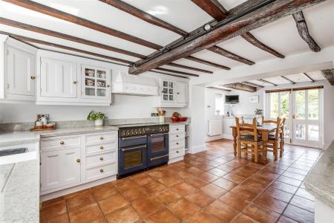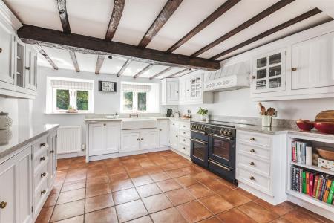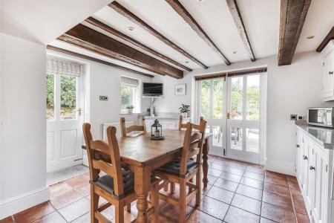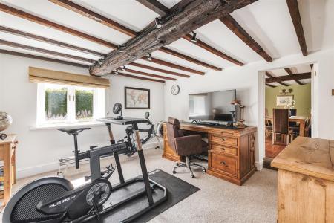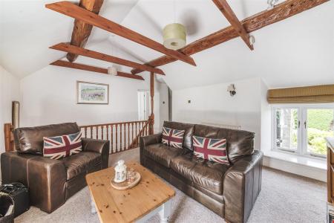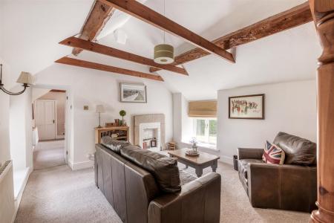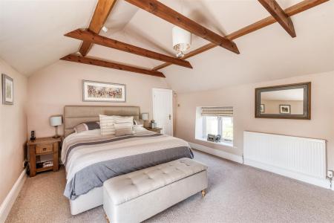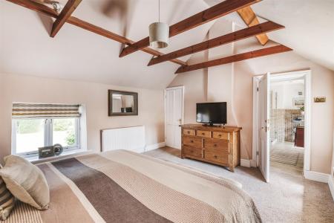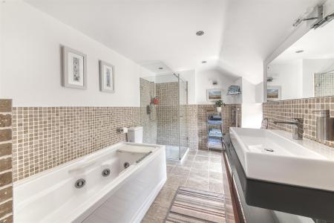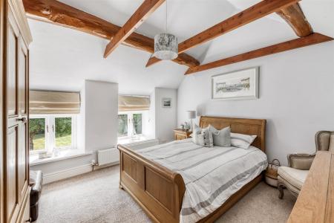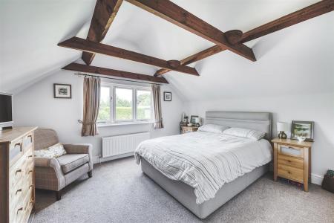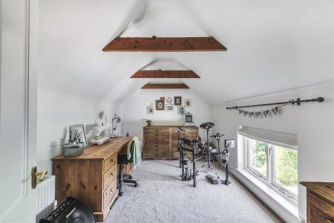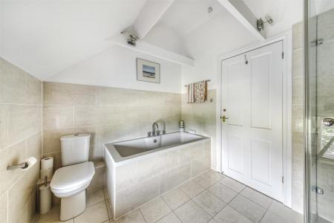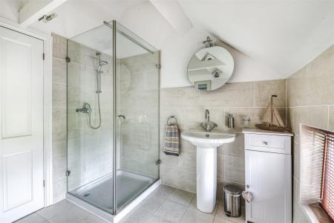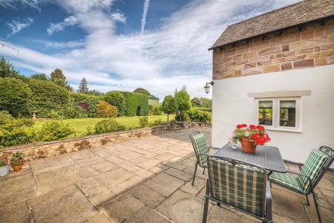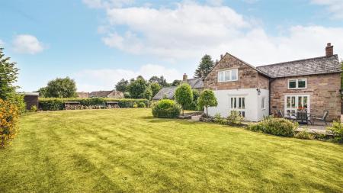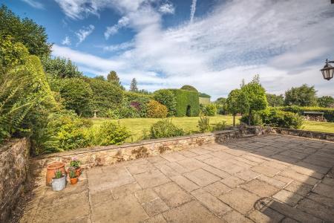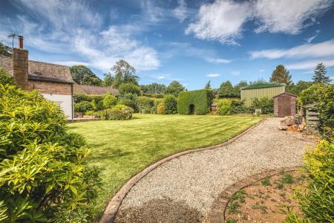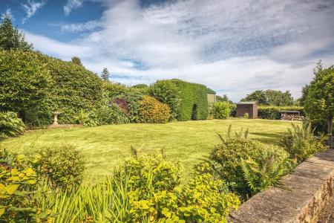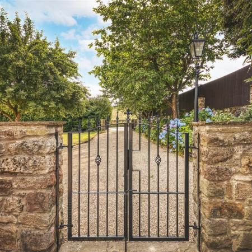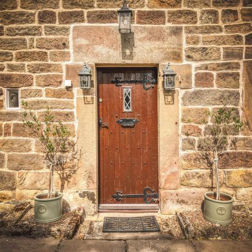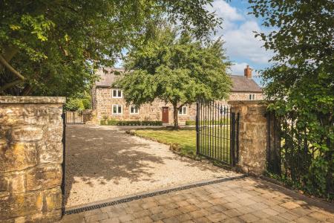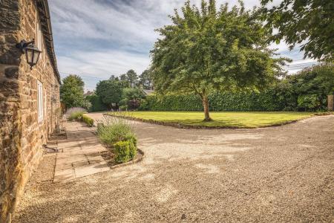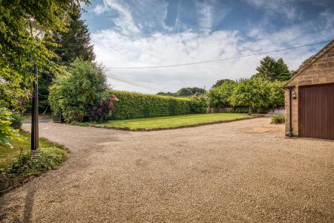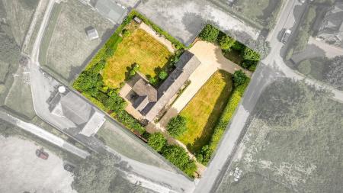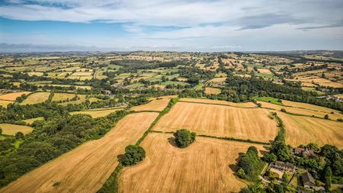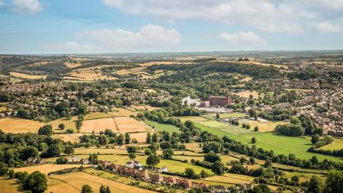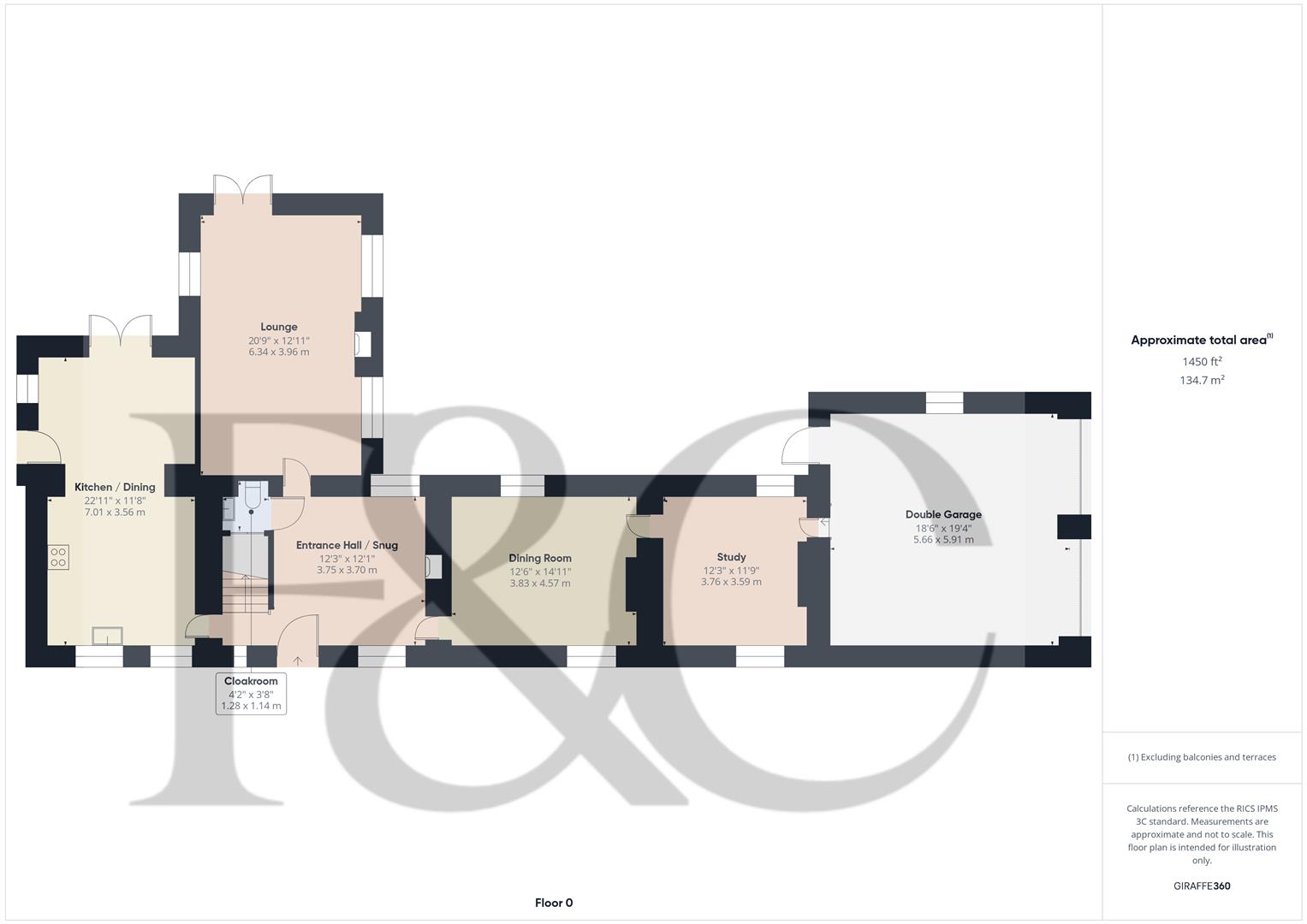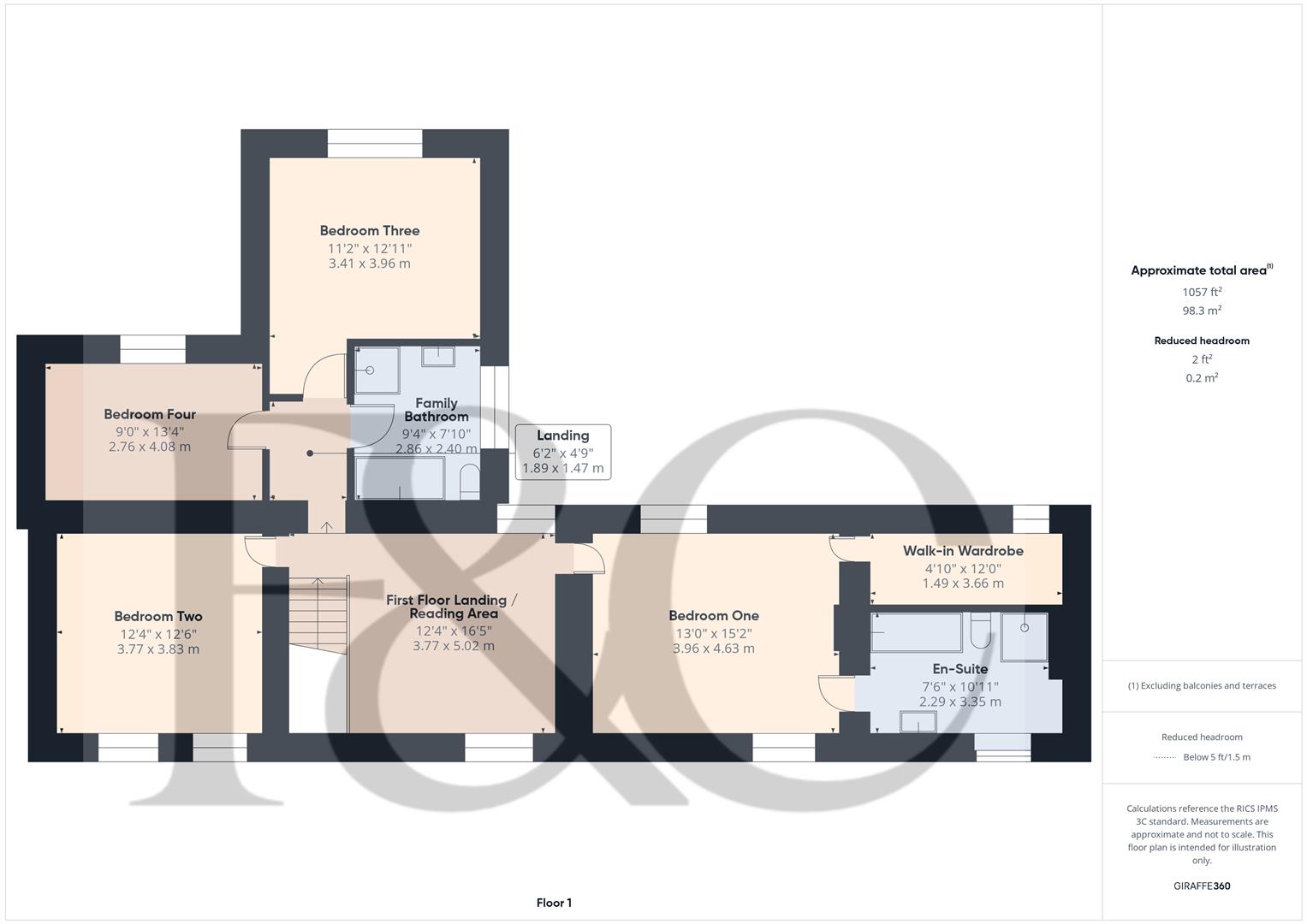- Beautiful, Stone Grade II Listed Detached Home in Hamlet Location
- Character Features - Well Maintained Throughout
- Lounge with Log Burner & Snug with Open Grate Fire
- Handcrafted Fitted Kitchen / Dining Room & Separate Dining Room.
- First Floor Landing / Reading Room (Potential Bedroom Five) and Study
- Four Bedrooms & Two Bathrooms
- Large Private South Facing Gardens
- Twin Sweeping Gravelled Driveway - Lots of Car Parking Spaces
- Double Garage
- Alarm with App Control - CCTV with App Control - HIVE Heating System
4 Bedroom Detached House for sale in Belper
LONG HOUSE - Splendid stone built country house dating back to the 18th Century, set in beautiful private landscaped grounds approached by a twin gravelled drive, in this idyllic semi rural village location with easy access to Duffield and Belper.
The Location - The location is particularly sought after and highly convenient situated within the hamlet of Farnah Green, approximately three miles north of the village of Duffield which provides a varied selection of shops and amenities. Recreational facilities in Duffield include tennis, squash and golf. More extensive facilities are available in the city of Derby approximately 10 miles to the south.
Belper town centre is also within easy reach and has won the Great British High Street's High Street of the Year award twice. Belper has an excellent range of independent shops, supermarkets and recreational facilities. The main A6 arterial road provides a short commute to the city easy tourist attractions include Matlock Bath and Chatsworth House are both within a short commute.
There is a local train service from Belper and Duffield to Derby with a further service to London St Pancras of approximately 95 minutes. Convenient access to major trunk roads including the A38, A52 and A50 serving the M1, M42 and M6 making the area highly accessible. For those who enjoy the great outdoors the location offers delightful scenery and countryside walks.
Accommodation -
Ground Floor -
Entrance Hall / Snug - 3.75 x 3.7 (12'3" x 12'1") - With charming stone fireplace incorporating open grate fire and raised stone hearth, tiled effect flooring, character beams to ceiling, radiator, two sealed unit double glazed windows, fitted wall lights and charming entrance door with inset window with leaded finish. Staircase leading to first floor. Original salt box.
Cloakroom - 1.28 x 1.14 (4'2" x 3'8") - With low level WC, fitted wash basin, tiled splashbacks, tiled flooring, extractor fan and understairs storage cupboard.
Lounge - 6.34 x 3.96 (20'9" x 12'11") - With stone fireplace incorporating log burning stove with raised quarry tiled floor, decorative beams to ceiling, two radiators, three sealed unit double glazed windows all having charming, quarry tiled sills and sealed unit double glazed French doors opening onto sun patio and private garden.
Dining Room - 4.57 x 3.83 (14'11" x 12'6") - With decorative period style fireplace with mantle and quarry tiled hearth, exposed wood floors, cellar storage space below dining room, character beams to ceiling, radiator, two sealed unit double glazed windows, fitted wall lights and internal panelled door.
Study - 3.76 x 3.59 (12'4" x 11'9") - With radiator, character beams to ceiling, two sealed unit double glazed windows and internal panelled door.
Kitchen / Dining Room - 7.01 x 3.56 (22'11" x 11'8") -
Dining Area - With terracotta quarry tiled flooring with underfloor heating, handcrafted wall and base cupboards with quartz worktops, decorative beams to ceiling, radiator, spotlights to ceiling, open square archway leading to the kitchen area, half glazed door to side, sealed unit double glazed window, radiator and sealed unit double glazed French doors opening onto sun patio and private garden.
Kitchen Area - With double porcelain sink unit with period style mixer tap, wall and base fitted units with matching quartz worktops, Rangemaster cooker with concealed extractor hood, matching terracotta quarry tiled flooring with underfloor heating, integrated dishwasher, character beams to ceiling, concealed worktop lights, radiator, two matching, wall mounted china display cabinets, two sealed unit double glazed windows, open square archway leading to dining area and space for fridge/freezer.
First Floor Landing / Reading Area - 5.02 x 3.77 (16'5" x 12'4") - With charming, exposed, decorative stone fireplace, exposed beams to ceiling, vaulted ceilings, fitted wall lights, two sealed unit double glazed windows and attractive pine balustrade. This area could be a potential fifth bedroom.
Bedroom One - 4.63 x 3.96 (15'2" x 12'11") - With vaulted ceilings, decorative beams to ceiling, radiator, two sealed unit double glazed windows and internal panelled door.
Walk-In Wardrobe - 3.66 x 1.49 (12'0" x 4'10") - With fitted wardrobes, decorative beams to ceiling, sealed unit double glazed window with tiled sill to rear and internal panelled door.
En-Suite Bathroom - 3.35 x 2.29 (10'11" x 7'6") - With jacuzzi bath, fitted washbasin, low level WC, separate shower cubicle with shower, tiled splashbacks, tiled flooring, spotlights to ceiling, mirror, heated chrome towel rail / radiator, sealed unit double glazed window and internal panelled door.
Bedroom Two - 3.83 x 3.77 (12'6" x 12'4") - With vaulted ceilings, decorative beams to ceiling, radiator, two sealed unit double glazed windows to front and internal panelled door.
Bedroom Three - 3.96 x 3.41 (12'11" x 11'2") - With radiator, decorative beams to ceiling, vaulted ceilings, sealed unit double glazed window to the rear and internal panelled door.
Bedroom Four - 4.08 x 2.76 (13'4" x 9'0") - With radiator, decorative beams to ceiling, vaulted ceilings, sealed unit double glazed window and internal panelled door.
Family Bathroom - 2.86 x 2.40 (9'4" x 7'10") - With bath, pedestal wash handbasin, low level WC, separate shower cubicle with shower, tiled splashbacks, tiled flooring, radiator, decorative beams to ceiling, sealed unit double glazed window and internal panelled door.
Front Garden - The property is set well back behind a deep, walled fore garden with high screen privacy hedgerow.
Rear Garden - A private, south facing rear garden enjoys wide shaped lawns complemented by a sun patio providing a pleasant sitting out entertaining space. Timber shed and log store.
Twin Access Driveway - The property benefits from a charming, sweeping, twin access driveway with two, black painted wrought iron gates with stone pillars - Lots of car parking spaces.
Double Garage - With concrete floor, power, lighting, rear personnel door, side window, central heating boiler, loft storage space above garage and two matching electric doors.
Council Tax Band G -
Property Ref: 10877_34028983
Similar Properties
Vicarage Lane, Little Eaton, Derby
5 Bedroom Detached House | Offers Over £1,000,000
ECCLESBOURNE SCHOOL CATCHMENT AREA - Architect-designed home, enjoying a fabulous location set within the Old Vicarage g...
Wallstones Farm, Hazelwood, Belper, Derbyshire
5 Bedroom Detached House | Offers in region of £999,995
Nestled in the picturesque hamlet of Hazelwood, Wallstones Farm presents a rare opportunity to acquire a charming stone...
Shirley, Ashbourne, Derbyshire
4 Bedroom Detached House | Offers in region of £999,950
ONE OF THE BEST VIEWS IN ASHBOURNE, DERBYSHIRE - An outstanding detached country residence occupying a delightful elevat...
5 Bedroom Detached House | £1,100,000
**PART EXCHANGE CONSIDERED** ECCLESBOURNE SCHOOL CATCHMENT AREA - The Barn is a luxurious five bedrooms, five bathroom d...
New Road House, Alderwasley, Belper, Derbyshire
5 Bedroom Detached House | Offers in region of £1,150,000
This stunning stone detached country home with panoramic countryside views offers a perfect blend of elegance and comfor...
Ridgeway House, Nether Heage, Belper, Derbyshire
6 Bedroom Detached House | Offers in region of £1,150,000
Ridgeway House - Beautiful detached country home with annexe and a superb range of outbuildings set in private gardens w...

Fletcher & Company (Duffield)
Duffield, Derbyshire, DE56 4GD
How much is your home worth?
Use our short form to request a valuation of your property.
Request a Valuation
