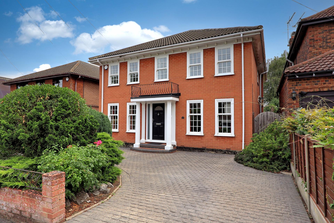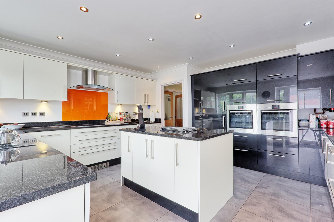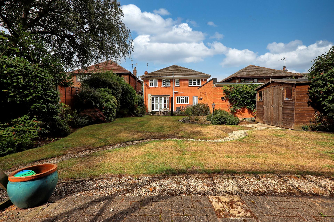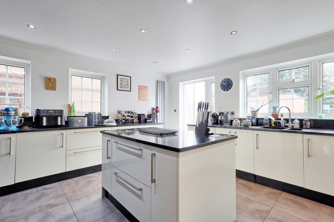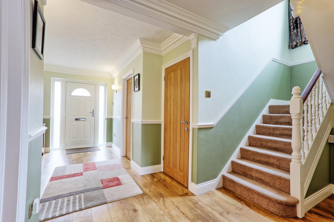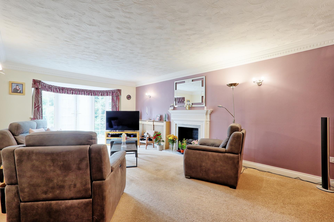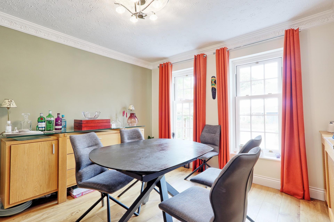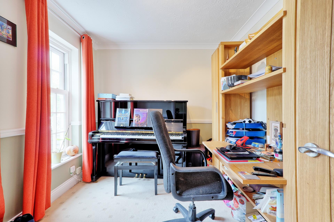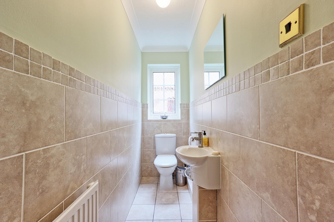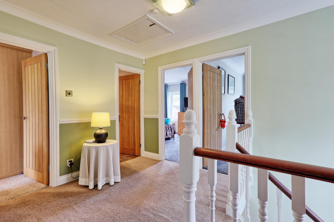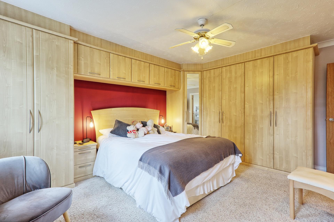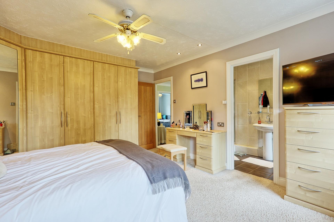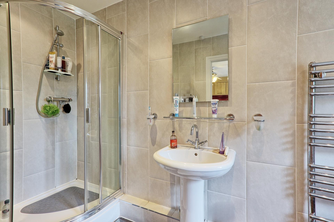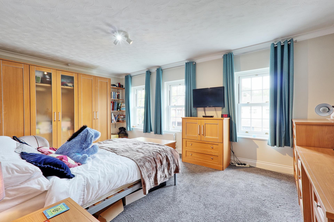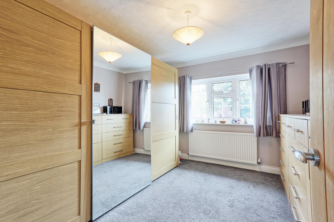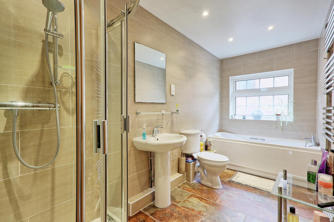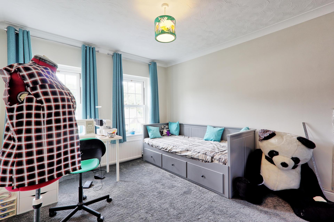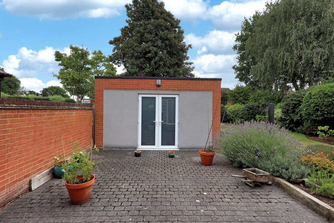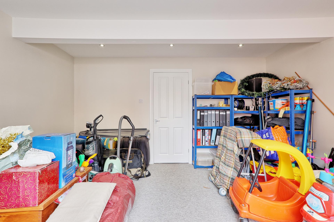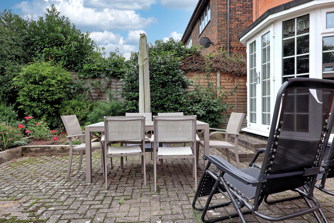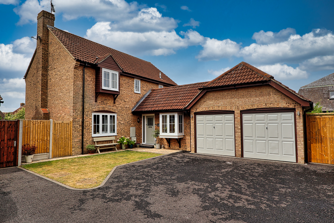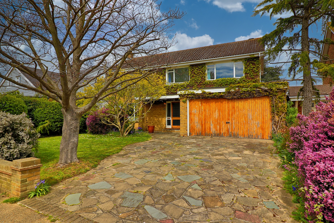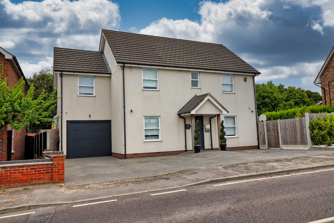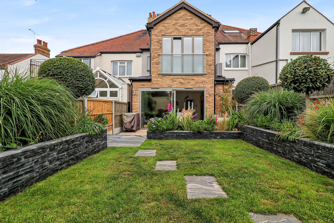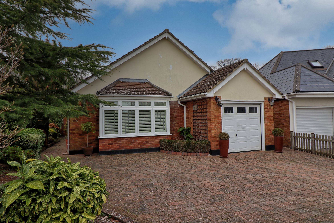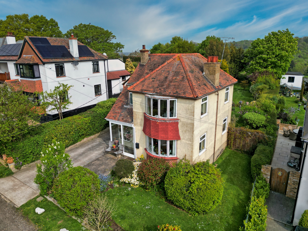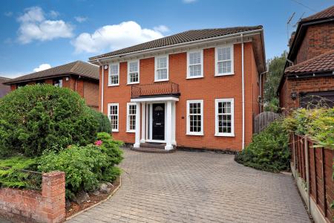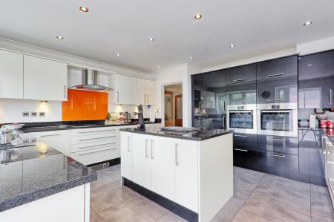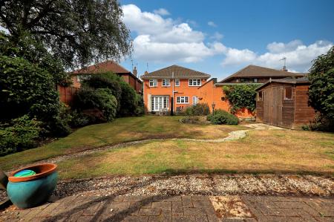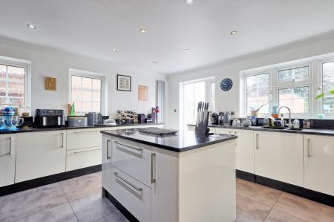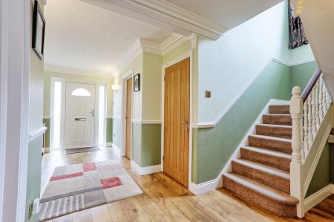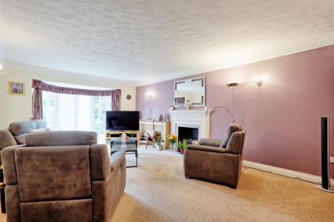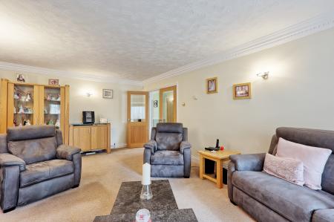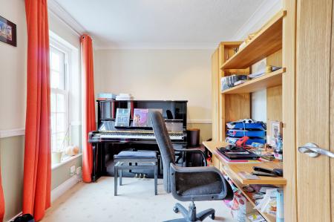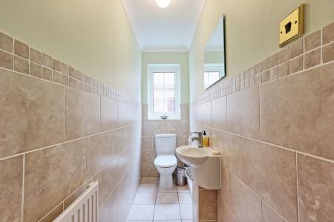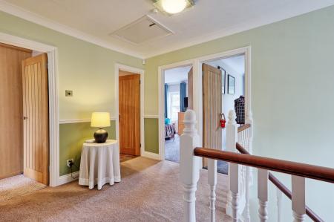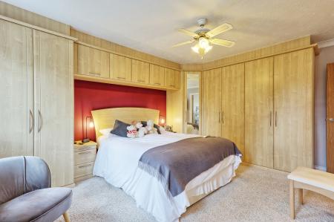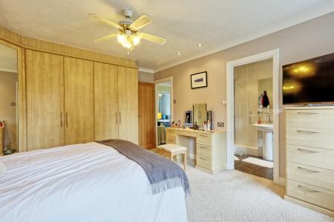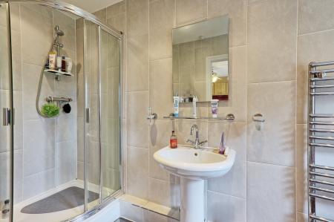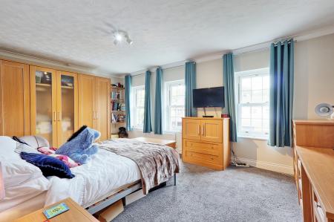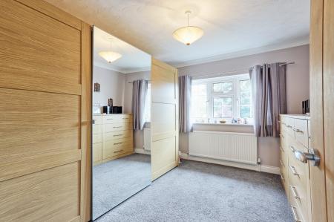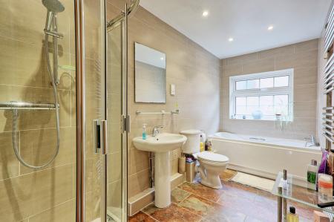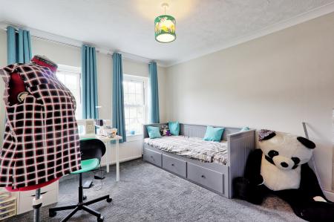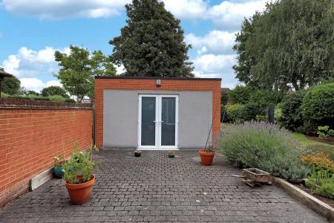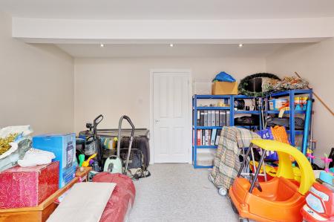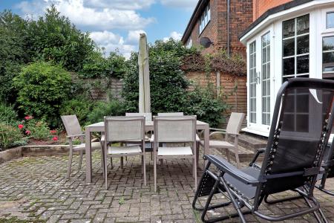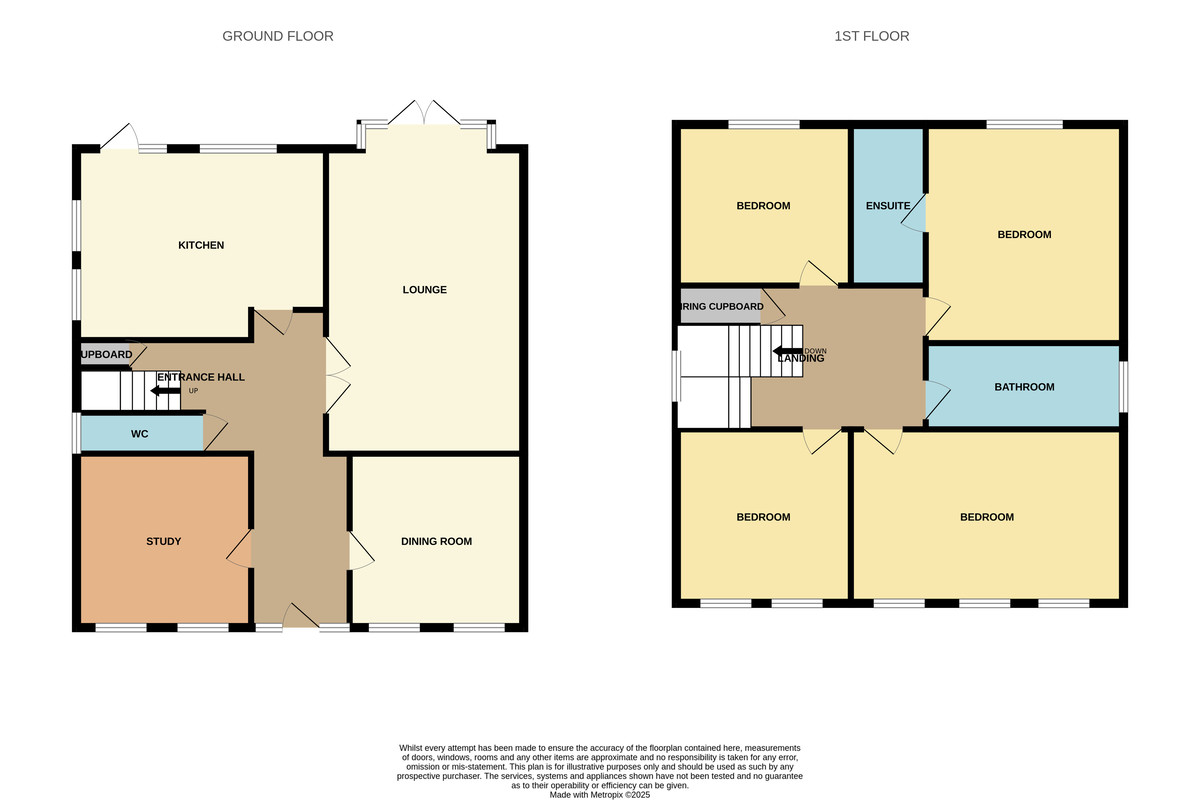- Imposing executive home in tree lined turning
- Close to local woodland and within King John catchementg v
- Four double bedrooms,with ensuite to bedroom one
- Attractive lounge, separate dining room & study
- Upgraded luxury kitchen with island and appliances
- Separate 4pc family bathroom
- 80ft unoverlooked rear garden
- Sweeping in -out driveway and side drive
- Detached Garage converted to garden room
4 Bedroom Detached House for sale in Benfleet
Situated in a peaceful, tree-lined turning and within walking distance of local woodland, this beautifully presented executive family home offers spacious accommodation and quality finishes throughout. Located within the desirable King John School catchment area, the property is ideal for families seeking both convenience and lifestyle.
The ground floor features a welcoming entrance hall leading to an elegant lounge with a full-height bay window that overlooks the mature rear garden. There is a separate formal dining room, a dedicated study/home office, and a stylish ground floor cloakroom. The heart of the home is a luxury upgraded kitchen, complete with a range of integrated appliances and a central island, perfect for modern family living and entertaining.
Upstairs, there are four generously sized double bedrooms. The master bedroom benefits from its own en-suite shower room, while the remaining bedrooms are served by a beautifully appointed four-piece family bathroom with contemporary tiling.
Externally, the rear garden stretches approximately 80 feet and enjoys a high degree of privacy. The front of the property boasts a sweeping in-and-out driveway providing ample off-street parking and access to a detached garage, currently being converted into a versatile garden room.
ACCOMMODATION Accommodation approached via panelled double glazed entrance door with matching side panels giving access through to
ENTRANCE HALL Karndean wood effect flooring. Radiator behind cover. Coved and artexed ceiling. Access to stairs to 1st floor landing with a fitted carpet and spindle balustrade with storage under. Oak glazed and panelled doors giving access to all rooms
CLOAKROOM Fitted in a modern two piece suite comprising close coupled WC and wall mounted wash hand basin. Tiled floor. Tiled walls to chest height. Obscure double glazed window to side. Radiator. Coved and artexed ceiling.
STUDY 10' x 8' 6" (3.05m x 2.59m) Carpet. Radiator behind cover. Coved and artexed ceiling. Two double glazed sash windows to front
DINING ROOM 11' 9" x 10' 8" (3.58m x 3.25m) Karndean Wood effect flooring radiator behind cover. Coved and artexed ceiling. Two double glazed sash windows to front.
LOUNGE 24' 4" x 12' 7" (7.42m x 3.84m) Carpet. Two radiators. Coved and artexed ceiling. Feature fireplace. Room features double glazed full height bay to rear with inset French doors and windows.
KITCHEN 14' 8" x 14' 5" (4.47m x 4.39m) Extensively upgraded kitchen fitted in a range of high gloss units offering cupboards and drawer packs to ground and high-level with granite worktops over and matching central island. Inset fridge and freezer. Inset second freezer. Two pyrolytic ovens and grills. Space and plumbing for washing machine and tumble dryer. Integrated dishwasher.
Tiled floor. Inset one and half bowl single drainer sink unit with mixer taps. Flat plastered ceiling with coving and inset spotlights. Multiple double glazed windows to flank and rear. Matching door to rear. Cupboard housing boiler for domestic hot water and central heating systems.
LANDING Carpet. Spindle balustrade. Double glazed window to side. Coved and artexed ceiling. Access to loft with pull down loft ladder. Doors to all rooms. Built in airing cupboard housing hot water tank.
BATHROOM Fitted in a white four piece suite comprising panelled bath, pedestal wash and basin, close coupled WC, and self contained shower cubicle with glass screen and plumbed in shower. Tiled floor. Tiling to all walls. Stainless steel towel rail/radiator. Obscure double glaze window to side. Flat plastered ceiling with spotlights and extractor.
BEDROOM 1 14' 9" x 12' 8" (4.5m x 3.86m) Carpet. Radiator. Two double glazed windows to rear. Coved Artexed ceiling. Room features a of range Hammonds built-in bedroom furniture to two walls providing wardrobes, bedside cabinets and recess for double bed with cupboards over. Oak panel door giving access to.
ENSUITE SHOWER ROOM Fitted in a three piece suite comprising self-contained shower cubicle with glass screen and plumbed in shower, pedestal wash hand basin and close coupled WC. Tiled floor. Tiling to all walls. Stainless steel towel rail/radiator. Obscure double glazed window to rear. Flat plastered ceiling with spotlights and extractor.
BEDROOM 2 17' 5" x 11' 9" (5.31m x 3.58m) Carpet. Radiator. Three double glazed sash windows to front. Coved and artexed ceiling
BEDROOM 3 11' 9" x 10' 1" (3.58m x 3.07m) Carpet. Radiator. Two double glazed sash windows to front. Coved and artexed ceiling.
BEDROOM 4 11' 9" x 9' 7" (3.58m x 2.92m) Carpet. Radiator. Double glazed window to rear. Coved and artexed ceiling.
EXTERNALLY
REAR GARDEN Enjoys a private and an overlooked rear garden which extends in depth by approximately 80 feet(Unmeasured) mainly laid to lawn with mature flower and shrub borders with Block Paving to immediate fore and rear terrace. Wooden shed. Gated side access. External Power Points. Outside tap.
PARKING Parking is provided via a inprinted concrete cobbled frontage with In and Out driveway with matching side driveway with privacy side gates leading to a detached garage.
GARAGE Professionally converted into a garden room with an additional storage room to rear. Double glazed patio doors. Flat plastered ceiling with spotlights. Power and light supplied.
Property Ref: 56958_100387005545
Similar Properties
4 Bedroom Detached House | £699,995
Located in this popular South of the A13 turning, within the King John School catchment and within a short walk of Hadle...
5 Bedroom Detached House | £695,000
Nestled in a highly sought after location, this substantially extended and larger than average detached five bedroom fam...
4 Bedroom Detached House | Guide Price £685,000
Guide Price.. £685,000 - £700,000This exceptional four-bedroom detached family home combines high-end design with practi...
4 Bedroom Terraced House | £750,000
Brown & Brand are delighted to present this exceptional 3/4 bedroom mid-terraced family home, situated in a prime locati...
2 Bedroom Detached Bungalow | Guide Price £850,000
GUIDE PRICE ..£850,000 - £875,000Located in a highly desirable and sought-after turning, this beautifully appointed deta...
3 Bedroom Detached House | Offers in excess of £850,000
OPEN DAY MAY 17TH BETWEEN 10-1PM CALL TO BOOK YOUR TIME SLOT Positioned on one of the most desirable private roads and e...
How much is your home worth?
Use our short form to request a valuation of your property.
Request a Valuation

