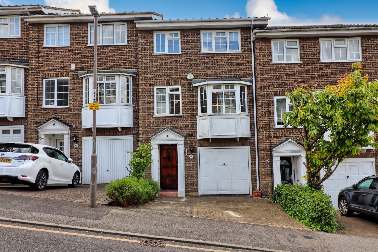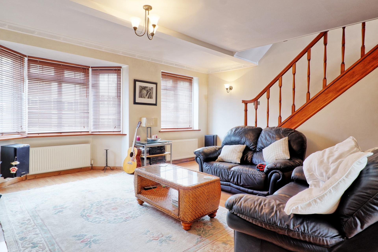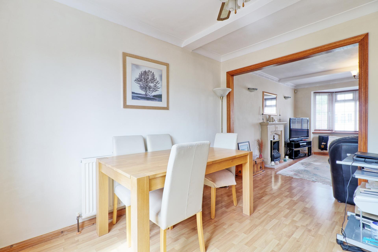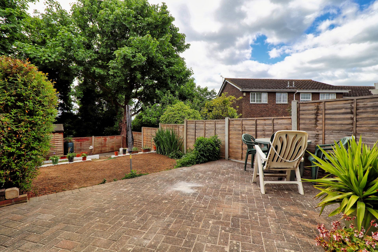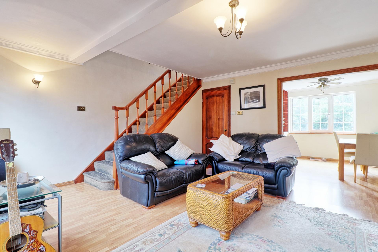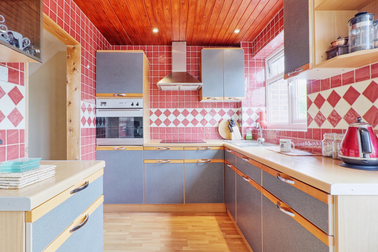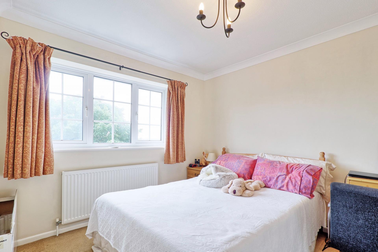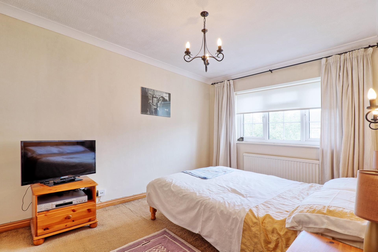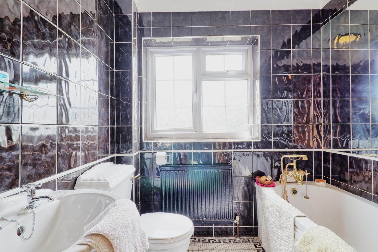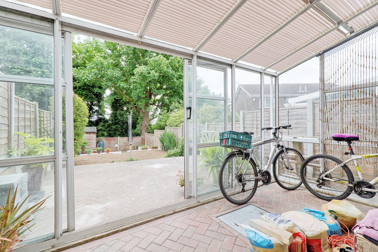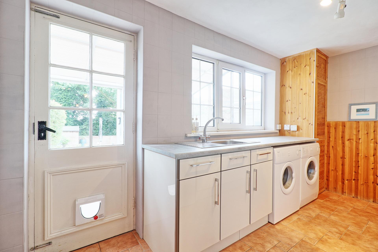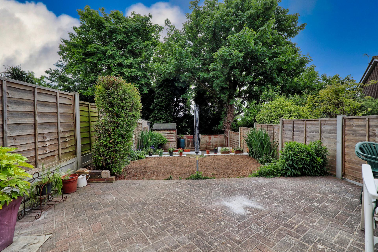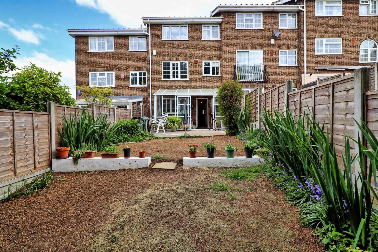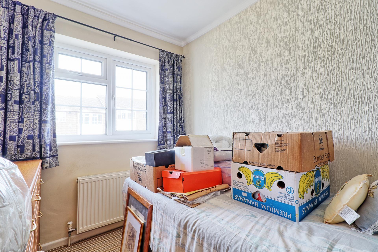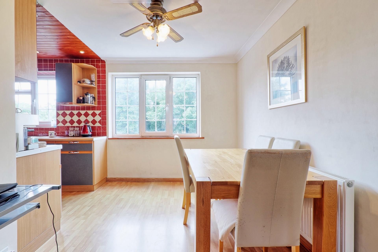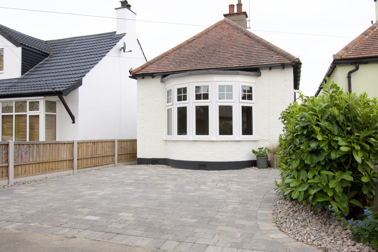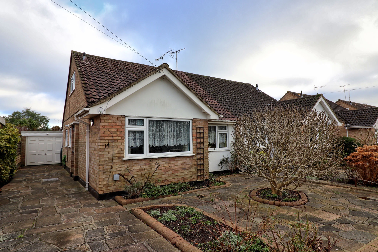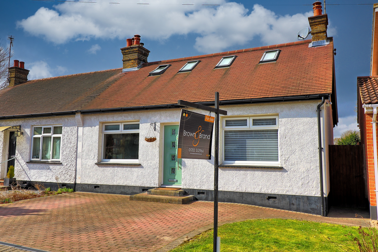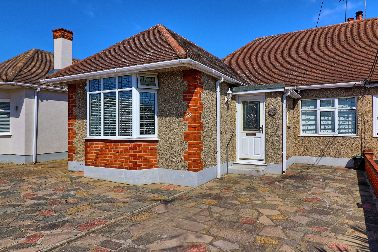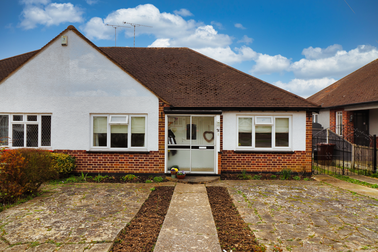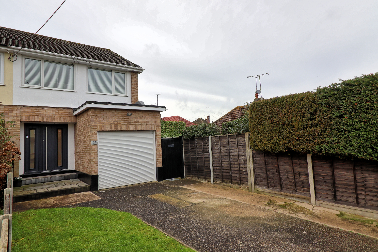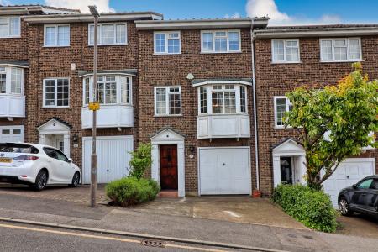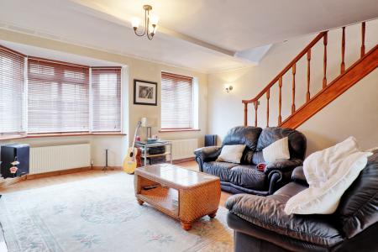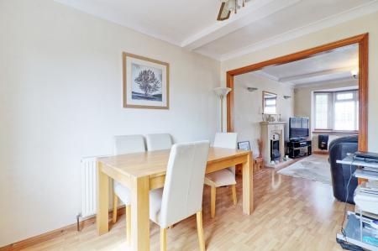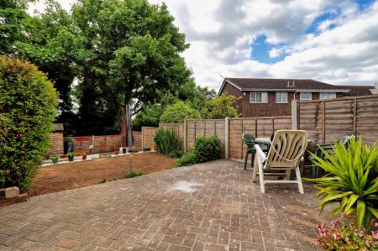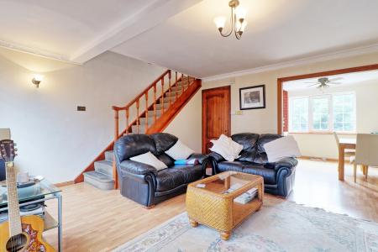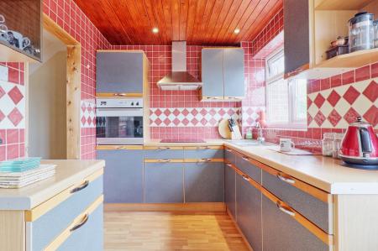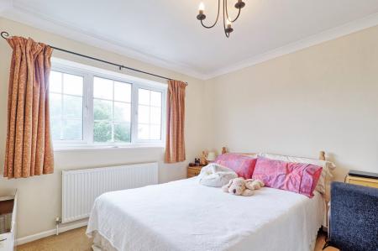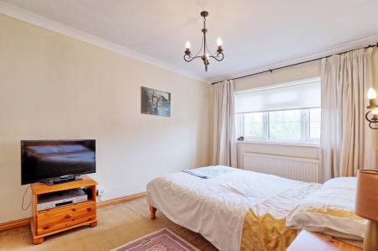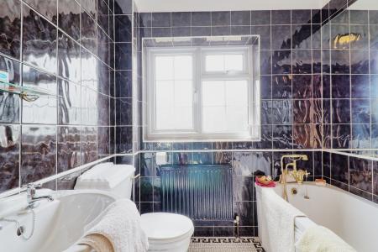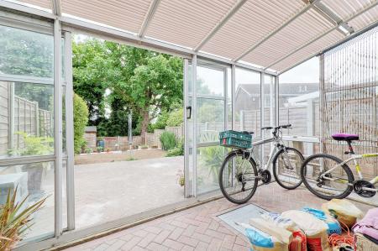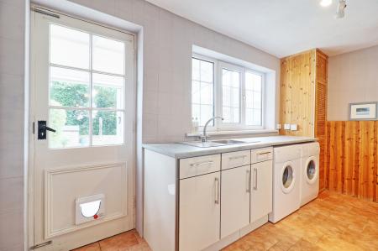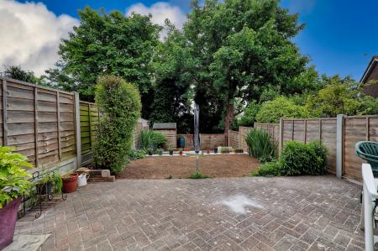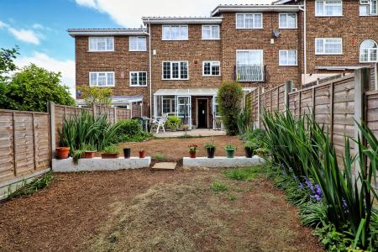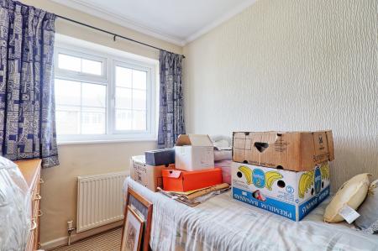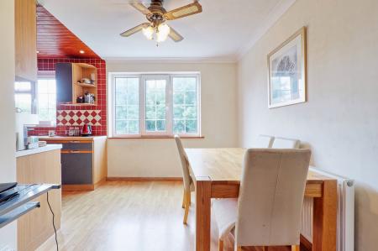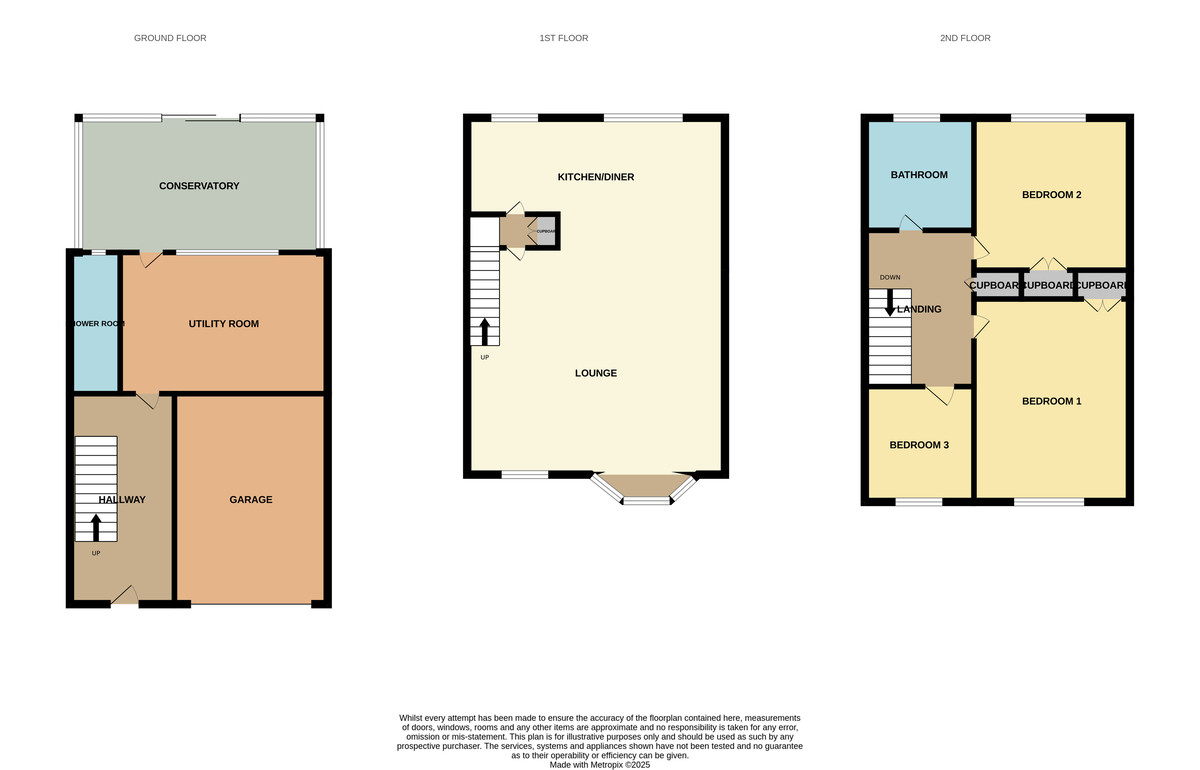- Located within minutes of Benfleet Station
- No onward chain
- South facing rear garden
- Parking & integral garage
- Utility room & ground floor shower room
- Open plan lounge/ kitchen/diner
- Ideal first time purchase
- Viewing advised
3 Bedroom Townhouse for sale in Benfleet
GUIDE PRICE OF £400,000 TO £425,000
This incredibly spacious three-bedroom family home offers generous and versatile living accommodation in an unbeatable location, just moments from Benfleet Station.The property boasts parking for three vehicles and a garage. A south-facing garden provides a sunny and private outdoor retreat, ideal for relaxing or entertaining. Inside, the home features three well-proportioned reception rooms, creating bright and open spaces perfect for everyday family living and hosting guests. With two bathrooms and a practical utility room, this home is both functional and comfortable. Ample storage space, ensuring a clutter-free environment. The home is also situated within the catchment areas for King John School and South Benfleet Primary School, making it an ideal choice for families. Conveniently located near the shops, cafés, and bus links of the High Road, this property offers the perfect blend of space, comfort and location. A must-see property. Viewing is highly recommended to fully appreciate the space and features on offer.
ACCOMMODATION Approached via hardwood door with obscure window giving access to:
ENTRANCE HALLWAY Tiled flooring, radiator and smooth plastered ceiling. Stairs leading to the first floor with under stairs storage. Door to:
UTILITY ROOM 13' 8" x 6' 9" (4.17m x 2.06m) Double glazed windows to rear. Space and plumbing for washing machine, space and plumbing for tumble dryer. Work surface with integrative stainless steel sink with tap, drainer and cupboards below. Storage cupboard housing wall mounted boiler. Tiled flooring door to:
SHOWER ROOM Two piece suite comprising shower cubicle low flush WC. Radiator, tiled flooring and obscure window to rear. Smooth philosopher ceiling within spotlight. Further door from utility room giving access to
CONSERVATORY 13' 9" x 7' 7" (4.19m x 2.31m) PVC double glazed conservatory. Windows to all sides, double glazed patio door for garden access, with brick paviour flooring
FIRST FLOOR LANDING Landing carpet. Storage cupboard. Doorway to
KITCHEN/DINER 15' 9" x 10' 5" (4.8m x 3.18m)
KITCHEN Kitchen is fitted with eye and base level units with laminate work surfaces over incorporating stainless steel sink unit with tap and drainer, fitted electric, four ring electric hob with extractor fan above, tiled splashbacks, laminate flooring, tiled walls, double glazed window to rear.
DINING AREA Laminate flooring radiator, smooth plastered ceiling with coving and double glazed windows to rear. Doorway to
LOUNGE 15' 9" x 15' 7 (into bay)" (4.8m x 4.75m) Double glazed bay window to front further double glazed window to front. Radiator, laminate flooring, feature fireplace and smooth plastered ceiling with coving. Stairs to second floor
SECOND FLOOR LANDING Landing loft access, coving to ceiling, fitted carpet and large storage cupboard. Door to
BEDROOM ONE 11' 9" x 9' 1" (3.58m x 2.77m) Double glazed window to front, radiator, fitted carpet with coving to ceiling and fitted wardrobe.
BEDROOM TWO 9' 8" x 8' 10" (2.95m x 2.69m) Double glaze window to rear, radiator fitted, carpet, coving to ceiling and fitted wardrobe.
BEDROOM THREE 7' 6" x 6' 6" (2.29m x 1.98m) Double glazed window to front. Carpet. Radiator
BATHROOM Three piece suite comprising pedestal wash handbasin, bath and WC mosaic. Tiled flooring, obscure glaze window to rear, radiator, coving to ceiling and fitted wardrobe
REAR GARDEN South-facing rear garden. A spacious block-paved patio provides perfect for outdoor seating. Large, well-maintained lawn bordered by shrubs. To the rear there is a garden shed. This garden backs onto the woods with glimpse of the estuary.
Property Ref: 56958_100387005461
Similar Properties
2 Bedroom Detached Bungalow | Guide Price £400,000
GUIDE PRICE FROM £400,000 TO £425,000Situated just moments from the vibrant Leigh Broadway and an array of local ameniti...
4 Bedroom Semi-Detached House | £400,000
Located in the highly regarded "Chatsworth Estate" within close proximity to Thundersley village schools shops and bus r...
Thundersley Grove, Thundersley
3 Bedroom Semi-Detached House | Offers in excess of £400,000
BROWN & BRAND are pleased to present this delightful three-bedroom semi-detached chalet/bungalow to the market. Located...
3 Bedroom Semi-Detached Bungalow | Guide Price £425,000
Guide Price .. £425,000 - £450,000This extremely well-presented and spacious semi-detached bungalow offers generous and...
2 Bedroom Semi-Detached Bungalow | Guide Price £425,000
GUIDE PRICE..£425,000 - £450,000BROWN & BRAND...are pleased to offer this two bedroom extended semi detached bungalow lo...
3 Bedroom Semi-Detached House | Offers in excess of £425,000
Situated in a sought-after turning close to Hadleigh town centre and local schools, this beautifully presented three-bed...
How much is your home worth?
Use our short form to request a valuation of your property.
Request a Valuation

