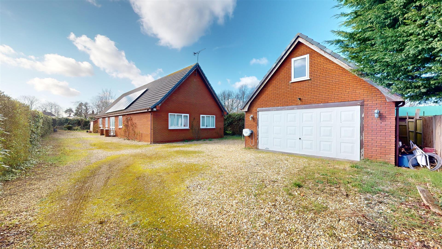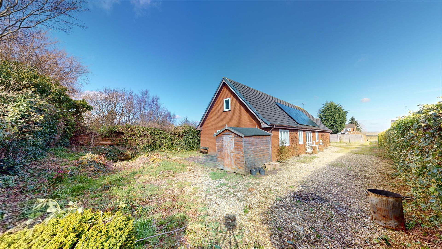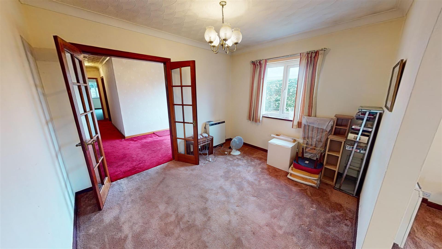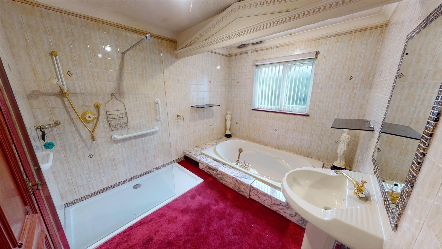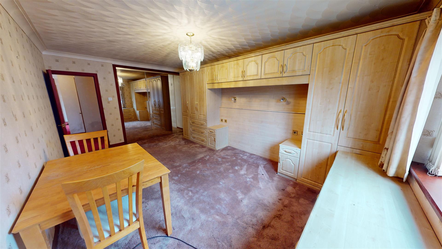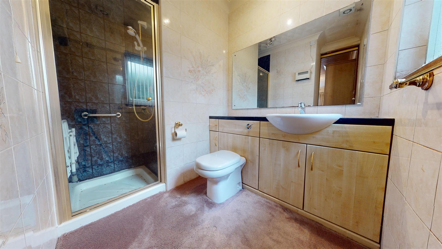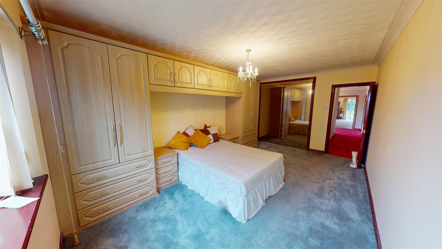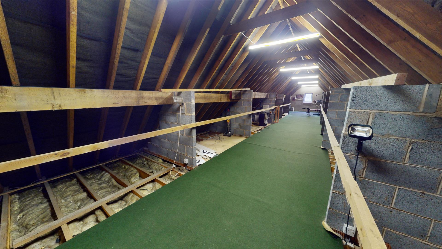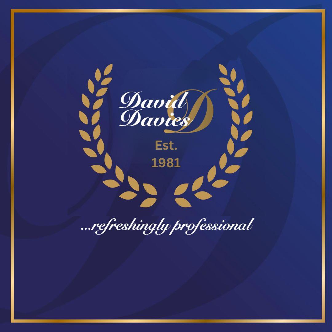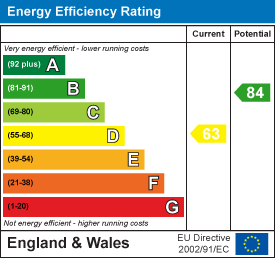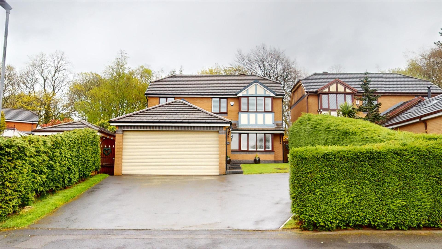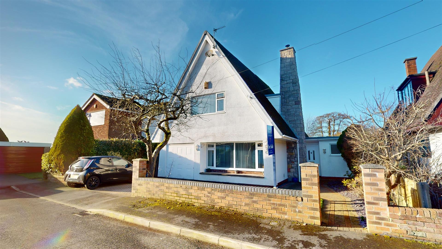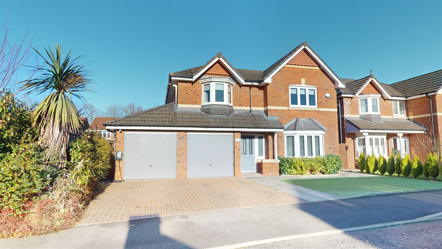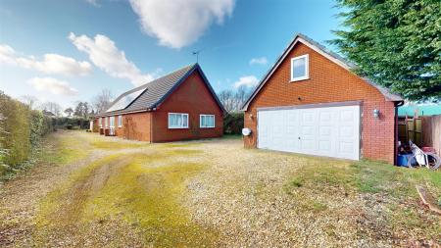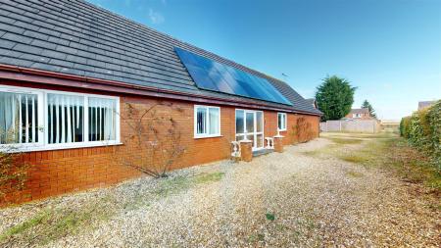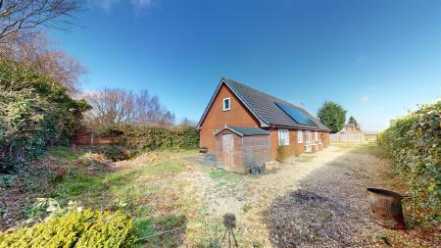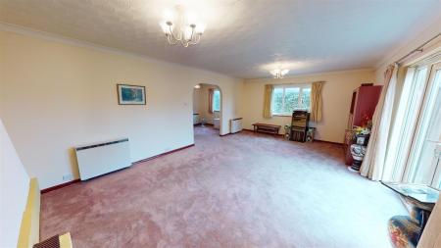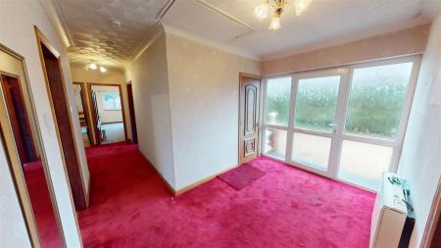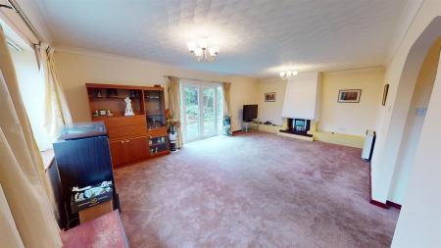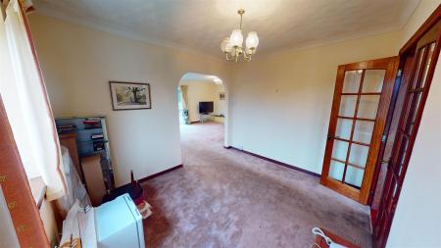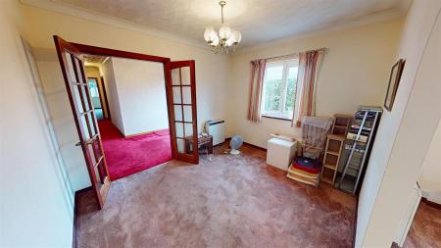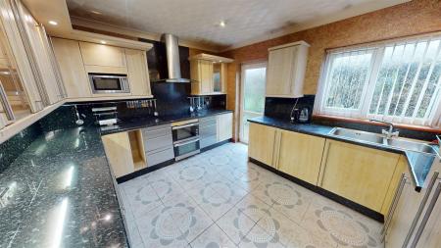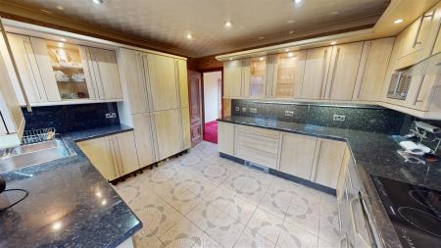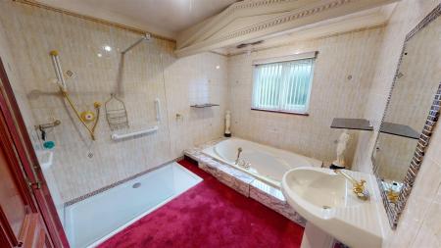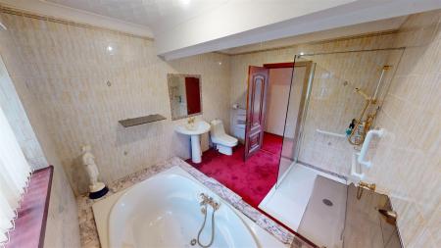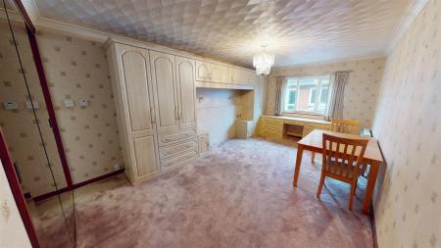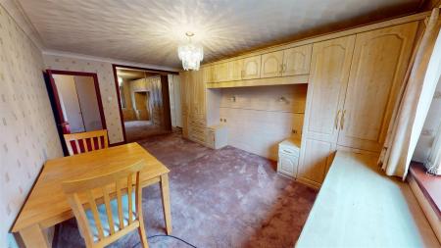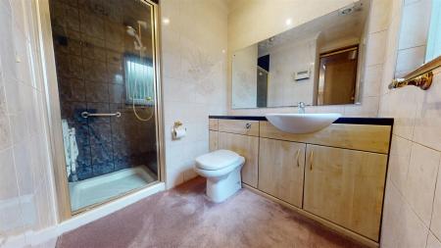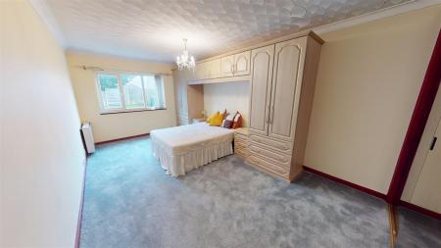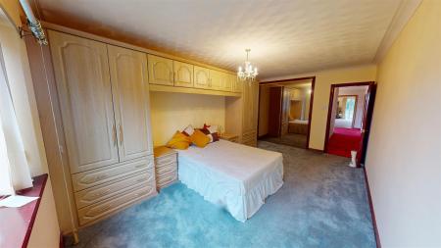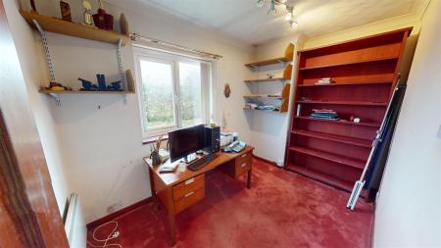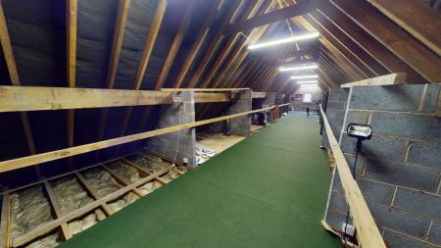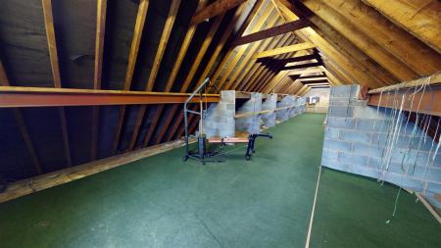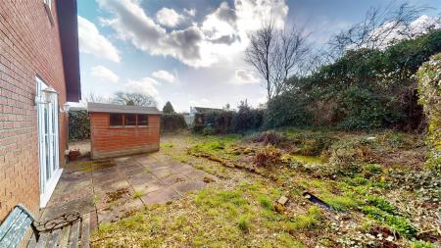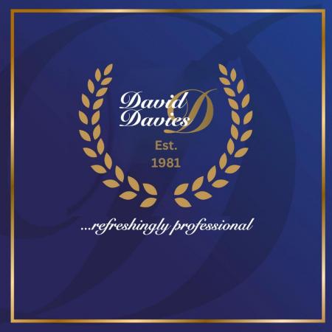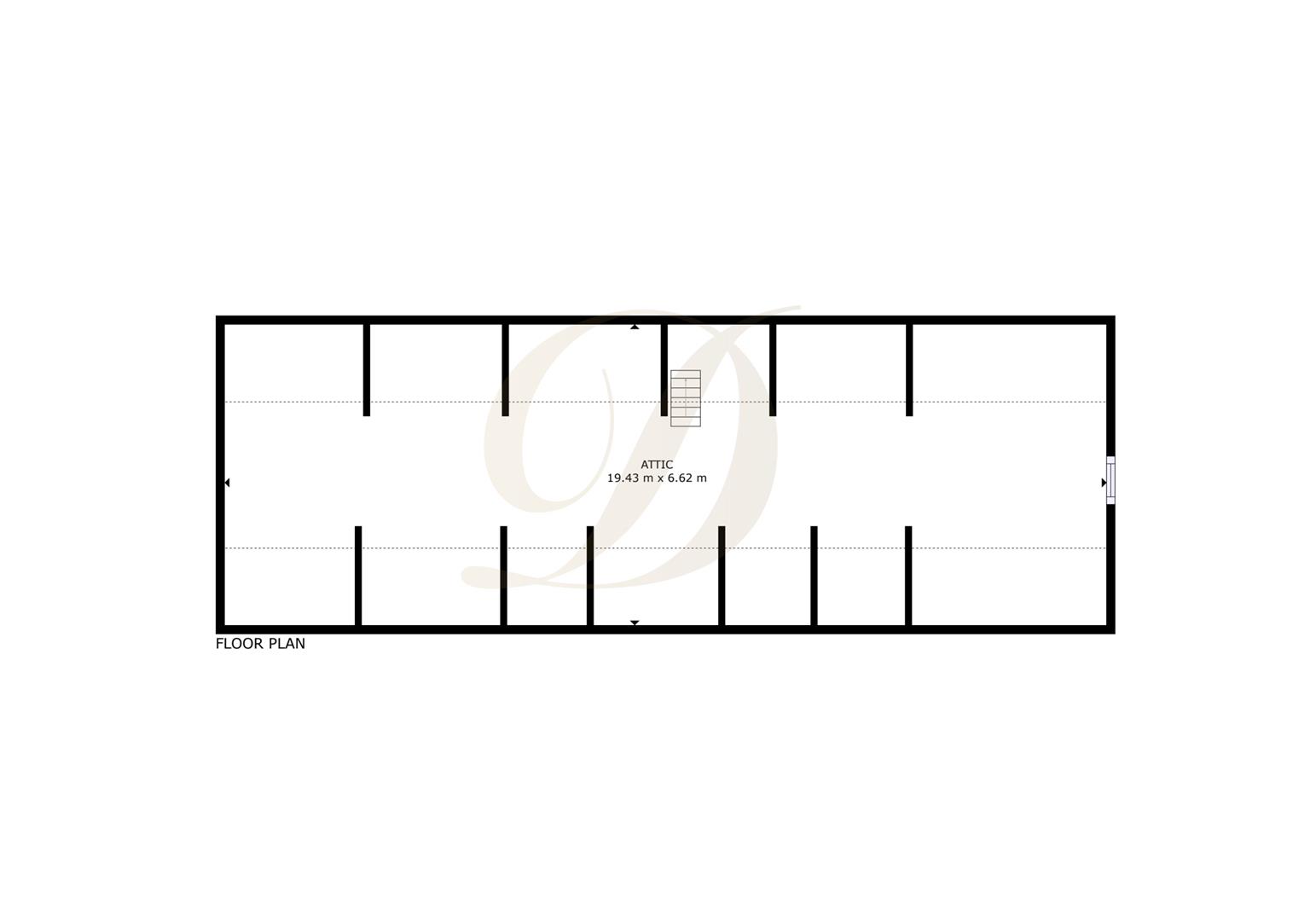- EPC:D
- Freehold
- Council Tax Band:F
- Detached Bungalow
- Three Bedrooms
- Master Bedroom With En-Suite
- Family Bathroom
- Garden To The Front And Rear
- Double Garage
- Loft Space
3 Bedroom Detached Bungalow for sale in Bickerstaffe
David Davies Sales and Lettings are delighted to present to the sales market this spacious detached three bedroomed true bungalow located in Bickerstaffe.
The property briefly comprises:- A large bright welcoming hallway, a generously sized living room space with built in electric fire set into existing chimney breast.
From here leads to a good sized kitchen with an extensive array of premium wall and base storage solutions, with black granite effect work tops and matching splash back. You have the added bonus of integrated appliances which include hob, double oven, fridge-freezer, extractor hood and washing machine.
We have three good sized bedrooms, one with an en-suite and a boarded loft which creates more space for storage and potential convertion to create two additional bedrooms. The family bathroom is in need of some modernisation, we have a walk in shower, W.C, separate corner bath and a wash basin.
To the exterior is a large double garage, suitable for two cars or can be used for extra storage.
The rear garden is very spacious and isn't overlooked. You can enjoy your time in the garden in the summer months.
The property also benefits from Photo Voltaic Solar Panels. This home would be ideal for someone looking for scope to modernise and improve.
With close proximity to excellent road transport links allowing convenient access to Ormskirk and Wigan.
Viewing is essential to see the potential this property has to offer.
EPC:D
Hallway - 3.52 x 6.33 (11'6" x 20'9") -
Dining Room - 3.33 x 2.88 (10'11" x 9'5") -
Reception Room - 6.77 x 4.22 (22'2" x 13'10") -
Kitchen - 3.31 x 3.94 (10'10" x 12'11") -
Office - 2.18 x 3.27 (7'1" x 10'8") -
Bathroom - 3.31 x 2.67 (10'10" x 8'9") -
Bedroom One - 3.40 x 5.46 (11'1" x 17'10") -
Ensuite - 2.39 x 1.46 (7'10" x 4'9") -
Bedroom Two - 3.34 x 5.46 (10'11" x 17'10") -
Important information
Property Ref: 485005_32913327
Similar Properties
St. Thomas Close, Windle, WA10 6
5 Bedroom Semi-Detached House | £400,000
David Davies Sales and Letting Agent are delighted to have the opportunity to bring to market this fabulous five bedroom...
Springfield Lane, Eccleston, St Helens, WA10 5
3 Bedroom Detached Bungalow | Guide Price £400,000
David Davies Sales and Letting Agent are delighted to have the opportunity to bring to market this fabulous three bedroo...
Foxwood, St. Helens, Merseyside, WA9 5
4 Bedroom Detached House | Guide Price £390,000
Nestled in the charming area of Foxwood, St. Helens, Merseyside, this detached property is a true gem waiting to be disc...
The Avenue, Rainford, St. Helens, WA11 8
3 Bedroom Detached House | £430,000
We are the proud Estate Agent to bring to the sales market this wonderfully spacious extended detached 'chalet' style ho...
Chelford Road, Eccleston, St. Helens, WA10 5
4 Bedroom Detached House | Offers in region of £445,000
David Davies Sales And Lettings Agent are proud to bring to the sales market this modern, detached, family home.This stu...
Stanley Avenue, Rainford St Helens, WA11 8
5 Bedroom Detached House | Guide Price £450,000
We are delighted to bring to the sales market this modern detached property conveniently situated in Rainford village, c...
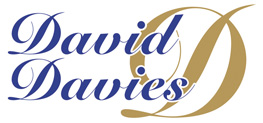
David Davies Estate Agent (St Helens)
St Helens, Lancashire, WA10 4RB
How much is your home worth?
Use our short form to request a valuation of your property.
Request a Valuation
