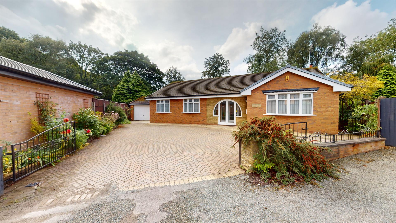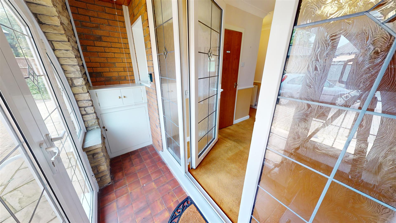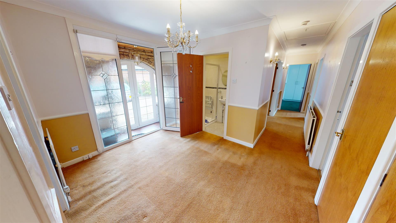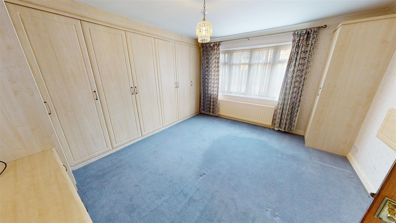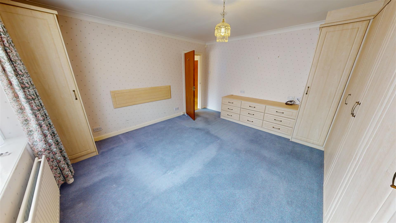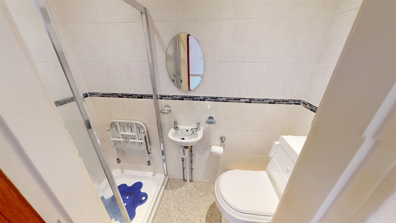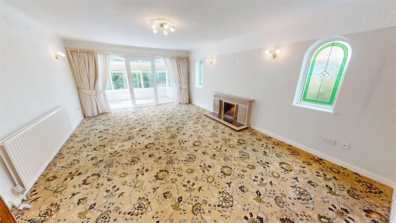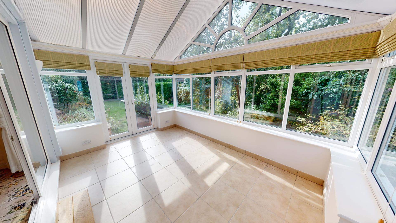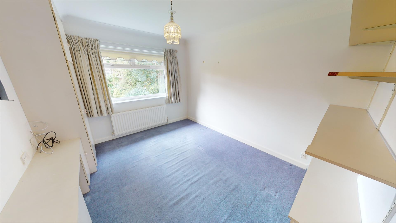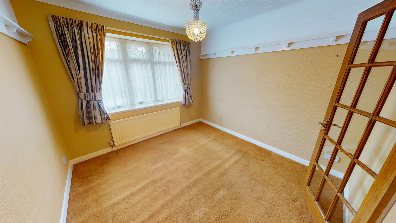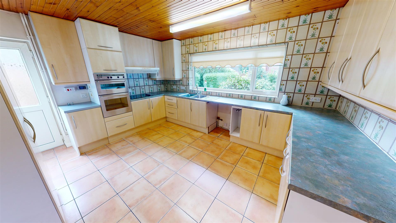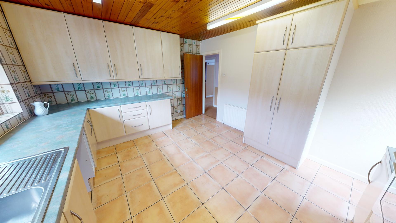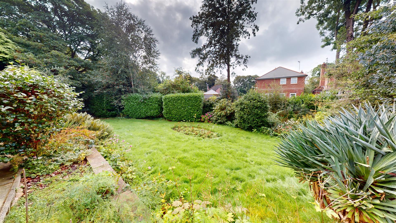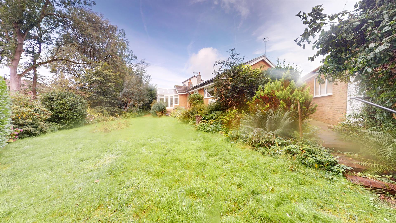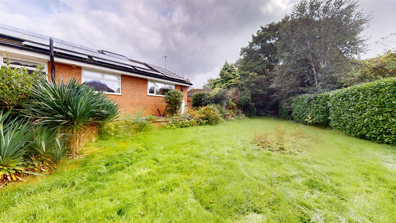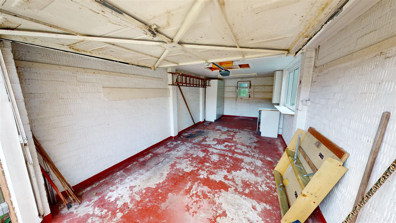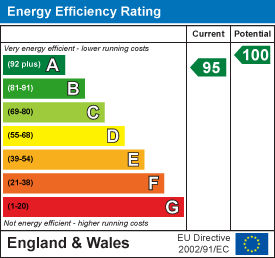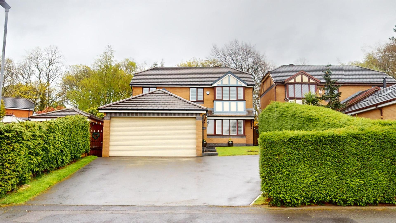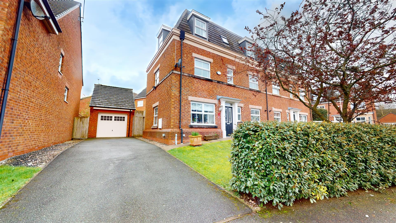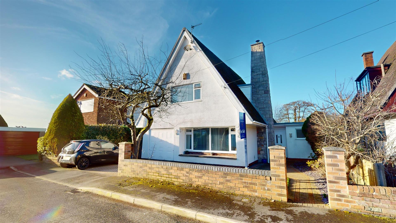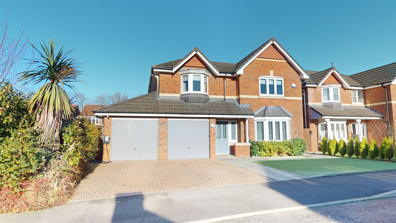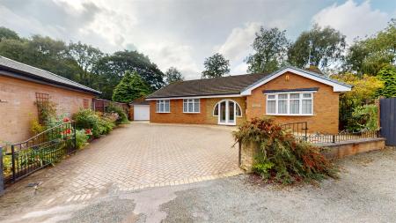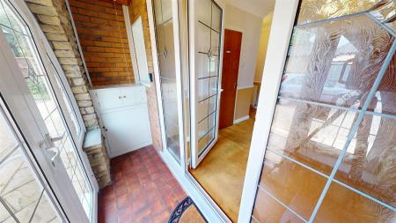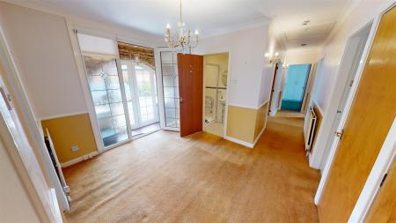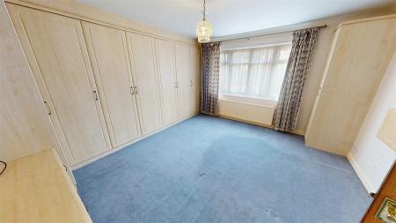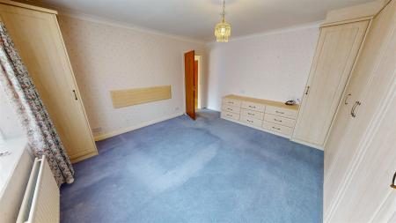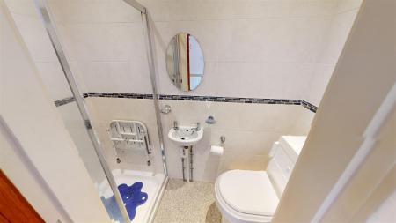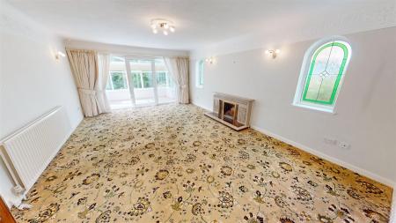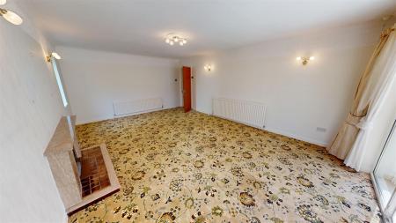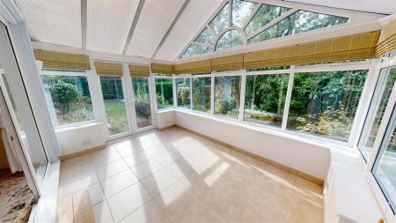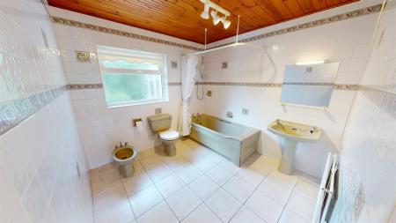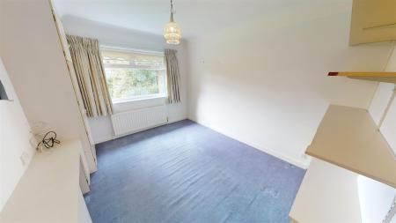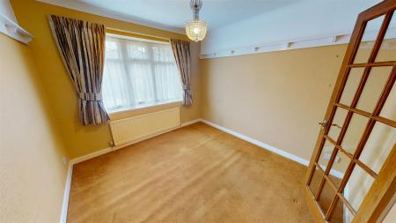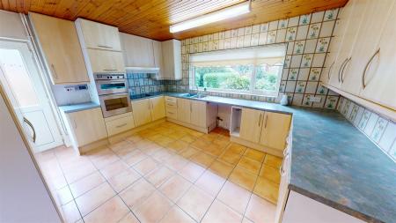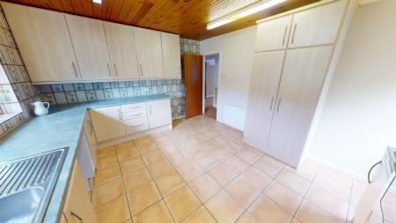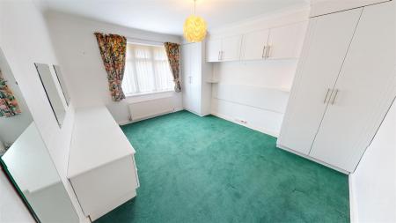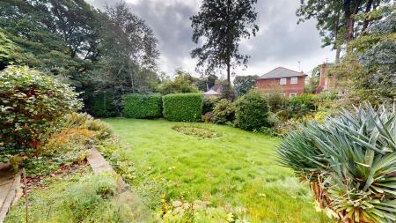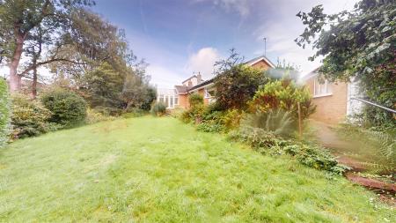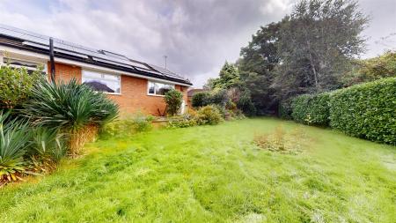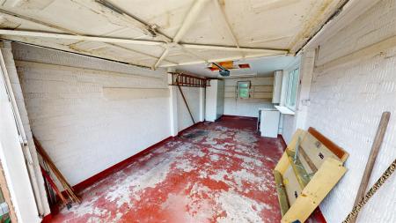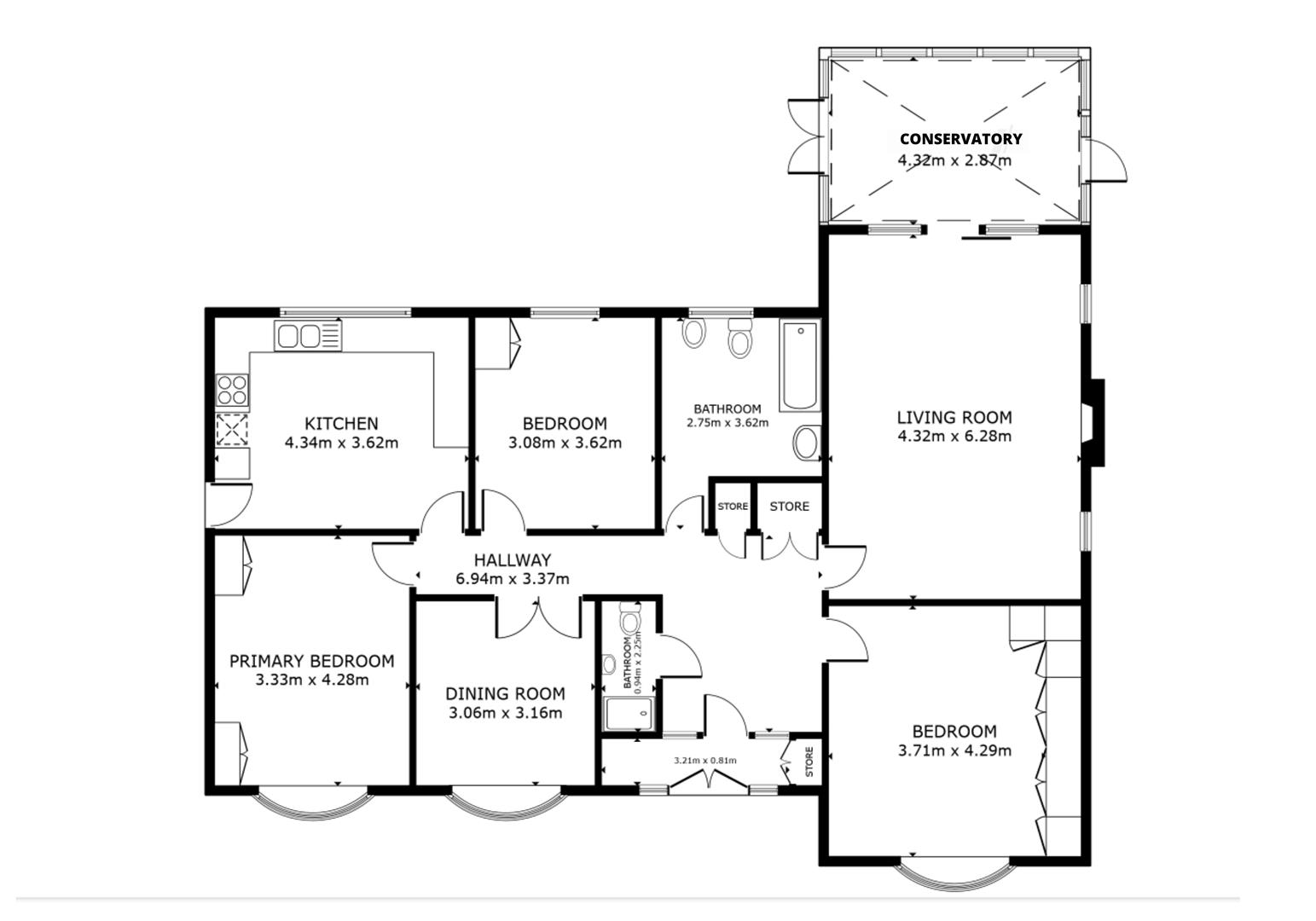- EPC: A
- Council Tax Band: F
- Freehold
- Detached True Bungalow
- Two Reception Rooms
- Three Good Sized Bedrooms With Fitted Wardrobes
- Stunning Conservatory
- Three Piece Family Bathroom
- Garage Facility
- Fabulous Location
3 Bedroom Detached Bungalow for sale in Eccleston
David Davies Sales and Letting Agent are delighted to have the opportunity to bring to market this fabulous three bedroom detached true style bungalow "Fiveways" which sits in a much sought-after area and rarely available position on Springfield Lane.
The property briefly comprises porchway, entrance hallway, cloakroom W/C incorporating shower cubicle, double bedroom to the front of the property of great size with fitted wardrobes.
To the rear we have the lounge which is a fabulous room leading out to a stunning conservatory overlooking the rear garden.
The further two bedrooms are both doubles both enjoying fitted wardrobes.
The dining room sits at the front of the property again of good proportion.
The kitchen has an extensive array of premium wall and base storage solutions with premium solid worktops, with access to rear garden.
The three piece family bathroom completes the internals of this stunning detached property.
The property benefits from gas central heating and double glazing throughout with a solar system fitted upon the rear of the property.
To the front of the property, we have a private driveway with plenty of off-road parking and garage facility with up and over door.
To the rear of the property a stunning garden which backs on to the stream with turf laid to lawn and fabulous patio area paved all set to entertain and enjoy our summer months
The property benefits from lots of local amenities, fabulous walking trails, some of the best local primary and secondary schools, with commuter links to Liverpool, Manchester and beyond.
EPC: A
Porch - 3.21 x 0.81 (10'6" x 2'7") -
Ground Floor Wc - 0.94 x 2.25 (3'1" x 7'4") -
Hallway - 6.94 x 3.37 (22'9" x 11'0") -
Reception Room - 4.32 x 6.28 (14'2" x 20'7") -
Kitchen - 4.32 x 3.62 (14'2" x 11'10") -
Dining Room - 3.06 x 3.16 (10'0" x 10'4") -
Bedroom One - 3.33 x 4.28 (10'11" x 14'0") -
Bedroom Two - 3.71 x 4.29 (12'2" x 14'0") -
Bedroom Three - 3.08 x 3.62 (10'1" x 11'10") -
Bathroom - 2.75 x 3.62 (9'0" x 11'10") -
Important information
Property Ref: 485005_32608804
Similar Properties
St. Thomas Close, Windle, WA10 6
5 Bedroom Semi-Detached House | £400,000
David Davies Sales and Letting Agent are delighted to have the opportunity to bring to market this fabulous five bedroom...
Foxwood, St. Helens, Merseyside, WA9 5
4 Bedroom Detached House | £390,000
Nestled in the charming area of Foxwood, St. Helens, Merseyside, this detached property is a true gem waiting to be disc...
St. Thomas Close, Windle, St. Helens, WA10 6
4 Bedroom Semi-Detached House | £390,000
Located close to quality schooling and tucked away into a private cul de sac is this absolutely stunning four bedroom se...
Coach Road, Bickerstaffe, Ormskirk, L39 0
3 Bedroom Detached Bungalow | £425,000
David Davies Sales and Lettings are delighted to present to the sales market this spacious detached three bedroomed true...
The Avenue, Rainford, St. Helens, WA11 8
3 Bedroom Detached House | £430,000
We are the proud Estate Agent to bring to the sales market this wonderfully spacious extended detached 'chalet' style ho...
Chelford Road, Eccleston, St. Helens, WA10 5
4 Bedroom Detached House | Offers in region of £445,000
David Davies Sales And Lettings Agent are proud to bring to the sales market this modern, detached, family home.This stu...

David Davies Estate Agent (St Helens)
St Helens, Lancashire, WA10 4RB
How much is your home worth?
Use our short form to request a valuation of your property.
Request a Valuation
