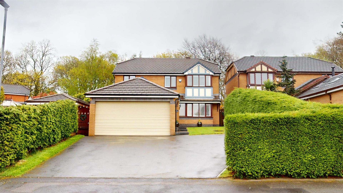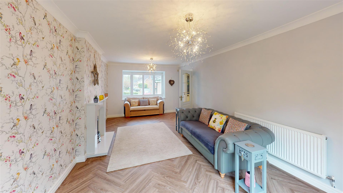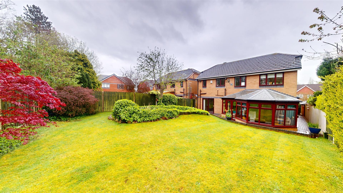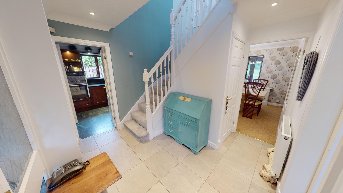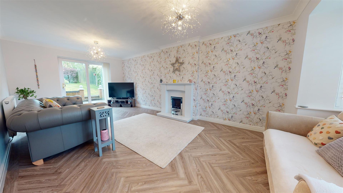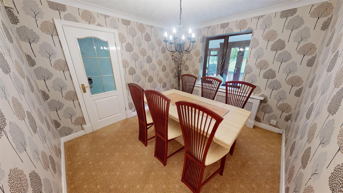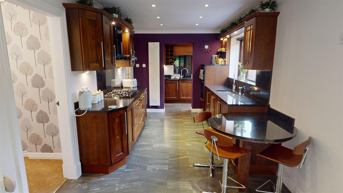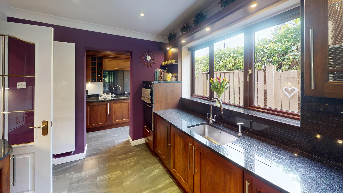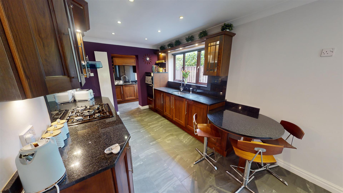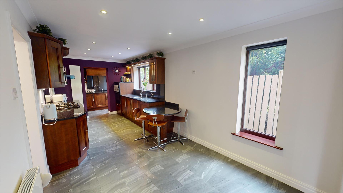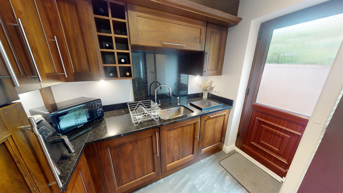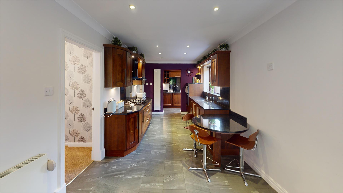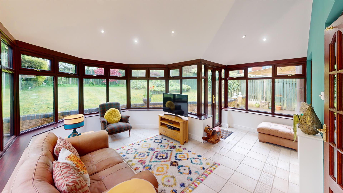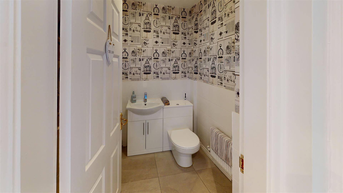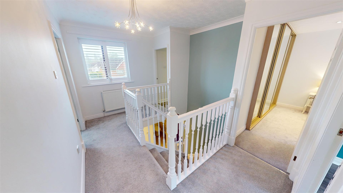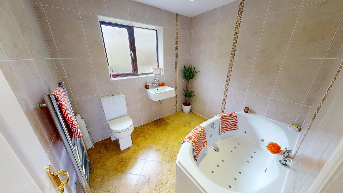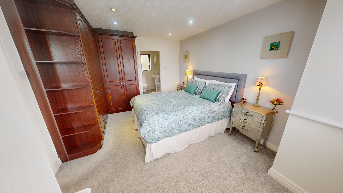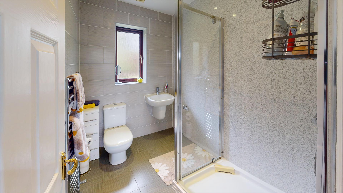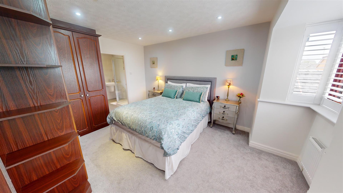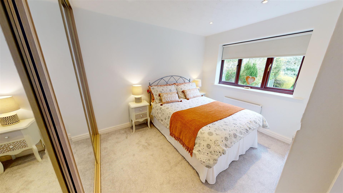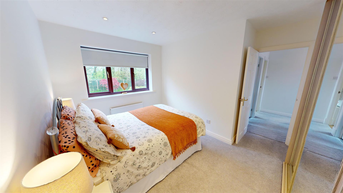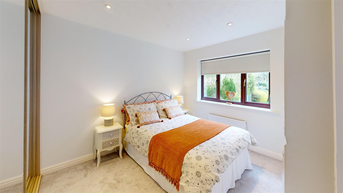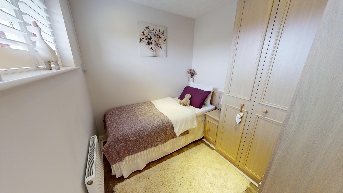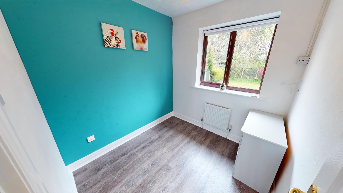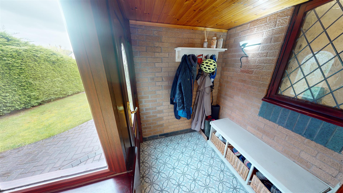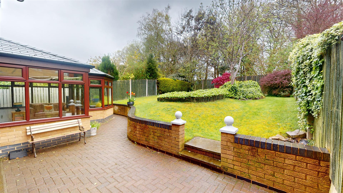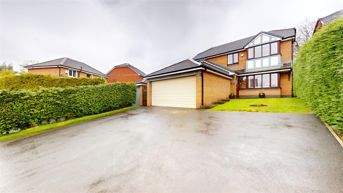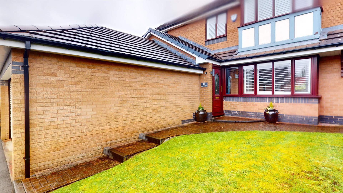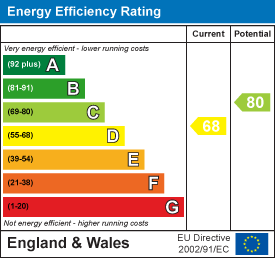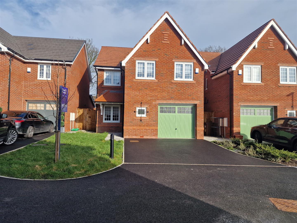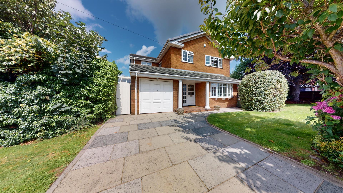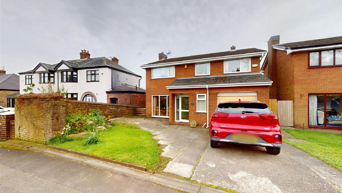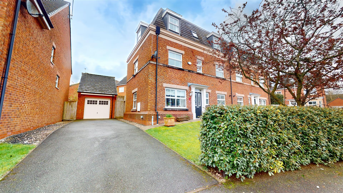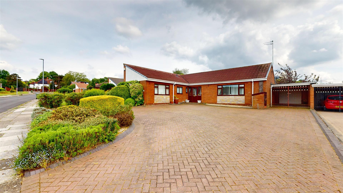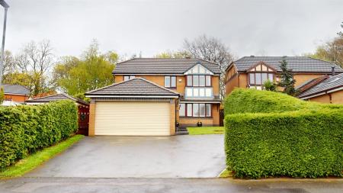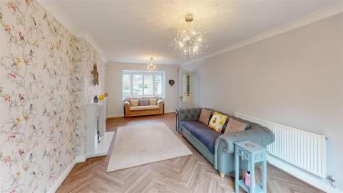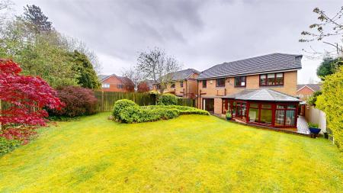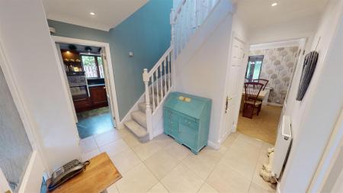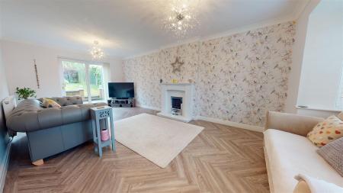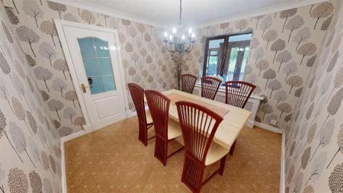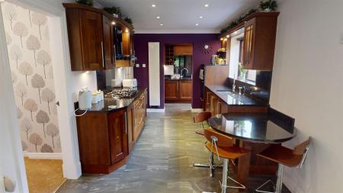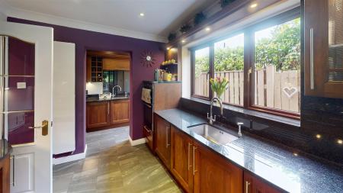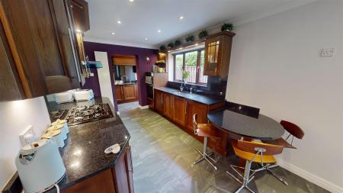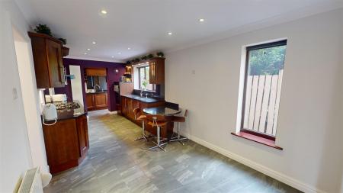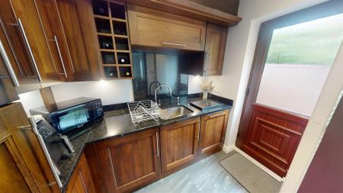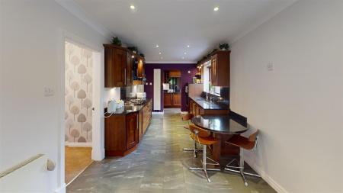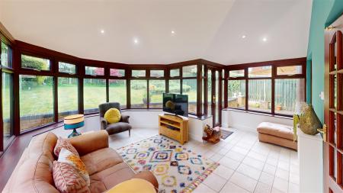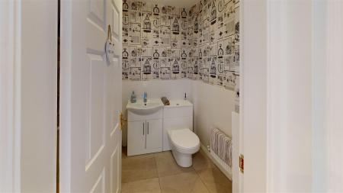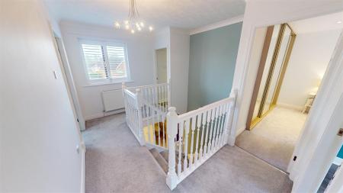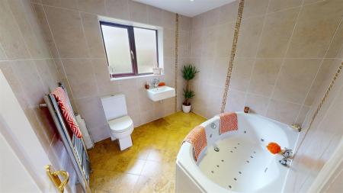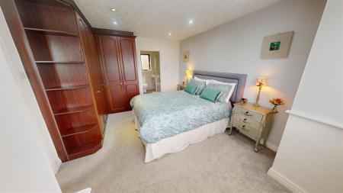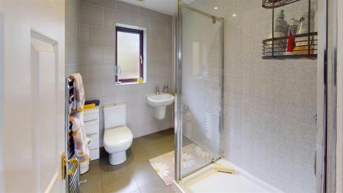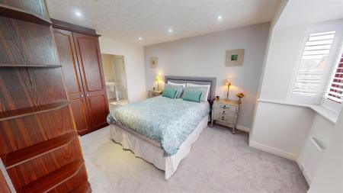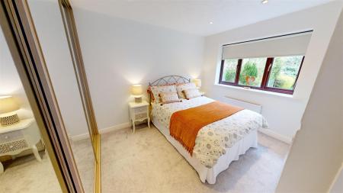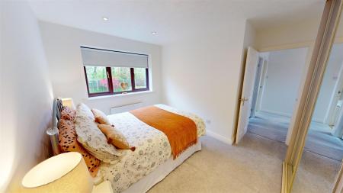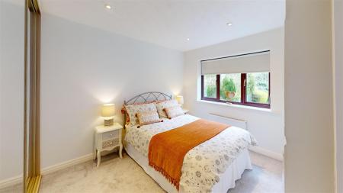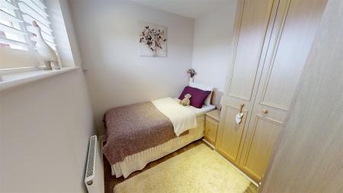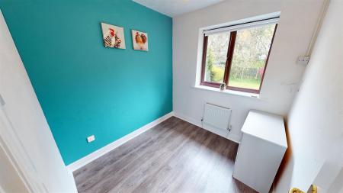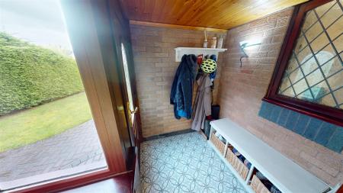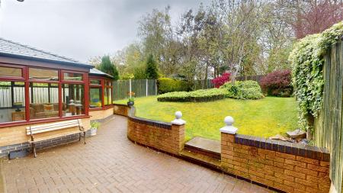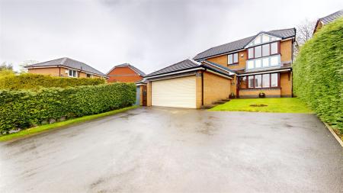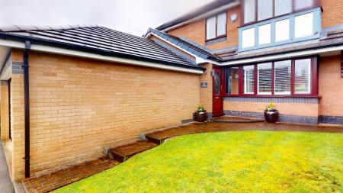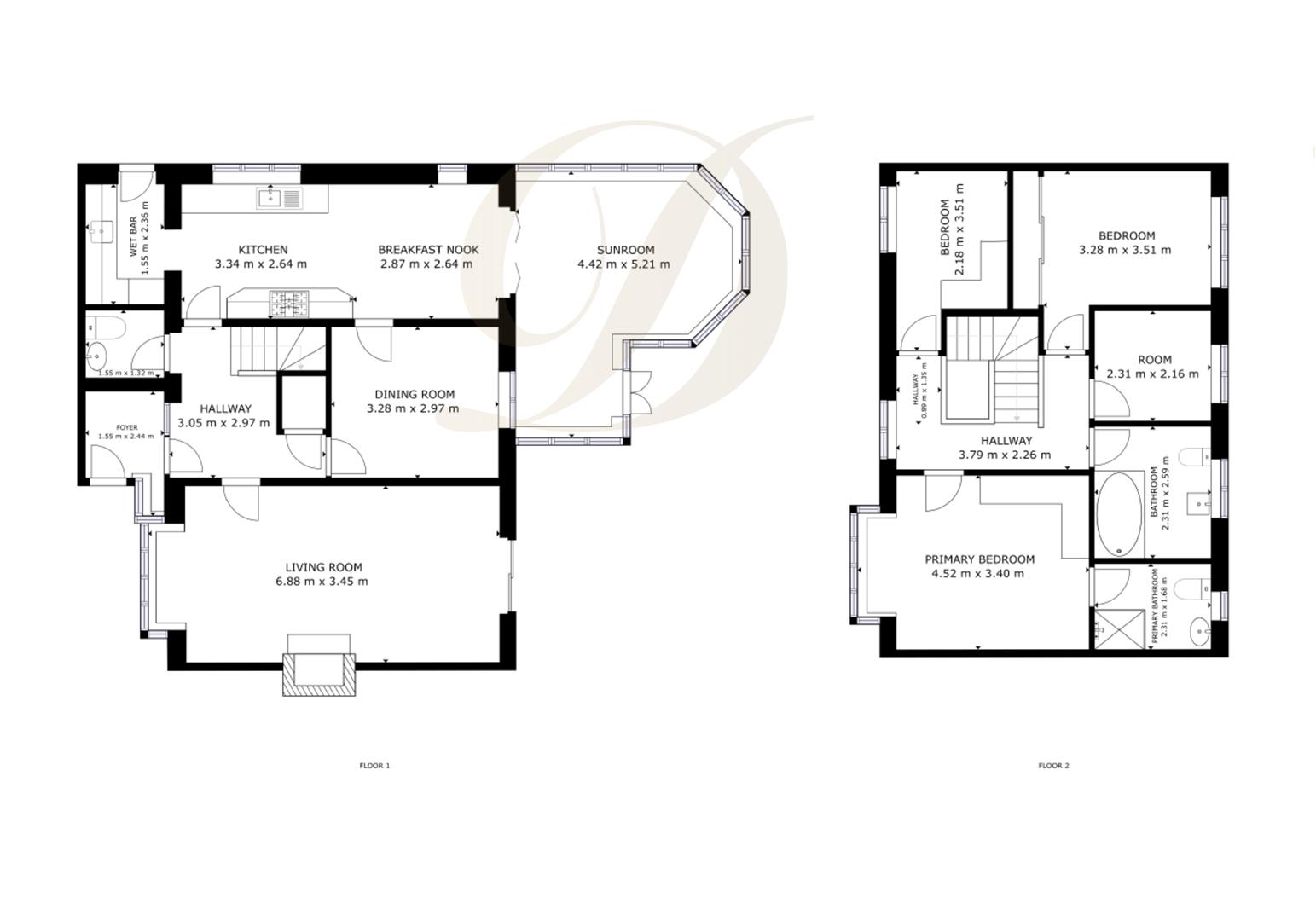- EPC: D
- Tenure: Freehold
- Council Tax Band: E
- NO CHAIN
- Detached Property
- Two Reception Rooms
- Three Bathrooms (Family Bathroom, En Suite And Ground Floor W.C)
- Four Good Sized Bedrooms
- Driveway For Four Cars
- Double Garage
4 Bedroom Detached House for sale in St. Helens
Nestled in the charming area of Foxwood, St. Helens, Merseyside, this detached property is a true gem waiting to be discovered with the added bonus of 'NO CHAIN'.
Boasting two reception rooms, including a delightful Orangery, this property offers ample space for entertaining guests or simply unwinding after a long day.
The good-sized kitchen/diner is equipped with integrated appliances, providing convenience and modernity, leading through to the utility room.
With four generously sized bedrooms and three bathrooms, including an en suite, a family bathroom, and a convenient ground floor W.C, this home provides both comfort and convenience for the whole family.
Parking will never be an issue with space for two vehicles in the driveway, along with a double garage which has a electric roller shutter door with internal EV car charging point and additional space for four cars.
The well-maintained gardens surrounding the property add a touch of tranquillity and charm, Not overlooked with woodland views. Perfect for enjoying a morning coffee or hosting a summer barbecue.
Located in a sought-after area, this property offers not just a house, but a home where cherished memories can be made.
Don't miss the opportunity to make this stunning detached property your own and enjoy the benefits of a great location and spacious living.
EPC:D
Foyer - 1.55m x 2.44m (5'1" x 8'0") -
Hallway - 3.05m x 2.97m (10'0" x 9'8") -
Ground Floor Wc - 1.55m x 1.32m (5'1" x 4'3") -
Living Room - 6.88m x 3.45m (22'6" x 11'3") -
Dining Room - 3.28m x 2.97m (10'9" x 9'8") -
Kitchen - 3.34m x 2.64m (10'11" x 8'7") -
Breakfast Nook - 2.87m x 2.64m (9'4" x 8'7") -
Sunroom - 4.42m x 5.21m (14'6" x 17'1") -
Wet Bar - 1.55m x 2.36m (5'1" x 7'8") -
Landing - 3.79m x 2.26m (12'5" x 7'4") -
Bedroom 1 - 4.52m x 3.40m (14'9" x 11'1") -
En Suite Bathroom - 2.31m x 1.68m (7'6" x 5'6") -
Bedroom 2 - 3.28m x 3.51m (10'9" x 11'6") -
Bedroom 3 - 2.18m x 3.51m (7'1" x 11'6") -
Bedroom 4 - 2.31m x 2.16m (7'6" x 7'1") -
Bathroom - 2.31m x 1.68m (7'6" x 5'6") -
Important information
Property Ref: 485005_33043815
Similar Properties
Potteries Way, Rainford, WA11 8
4 Bedroom Detached House | Offers in region of £380,000
David Davies Sales And Lettings Agent are delighted to bring to the sales market this immaculate four bedroomed detached...
4 Bedroom Detached House | Guide Price £375,000
Presenting to the sales market this four bedroomed, freehold property, located in central Rainford and offering access t...
Moss Bank Road, St Helens, WA11 7
4 Bedroom Detached House | £350,000
David Davies Sales and Lettings Agent are delighted to have the opportunity to bring to the sales market this fabulous f...
St. Thomas Close, Windle, St. Helens, WA10 6
4 Bedroom Semi-Detached House | £390,000
Located close to quality schooling and tucked away into a private cul de sac is this absolutely stunning four bedroom se...
Eccleston Gardens, St. Helens, WA10 3BN
2 Bedroom Detached Bungalow | £400,000
Situated at the heart of Eccleston Gardens we are delighted to bring to the sales market, a very rare two bedroomed deta...
Springfield Lane, Eccleston, St Helens, WA10 5
3 Bedroom Detached Bungalow | Guide Price £400,000
David Davies Sales and Letting Agent are delighted to have the opportunity to bring to market this fabulous three bedroo...

David Davies Estate Agent (St Helens)
St Helens, Lancashire, WA10 4RB
How much is your home worth?
Use our short form to request a valuation of your property.
Request a Valuation
