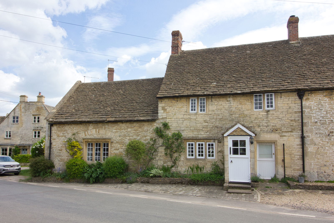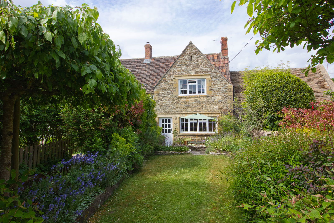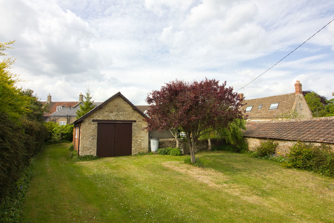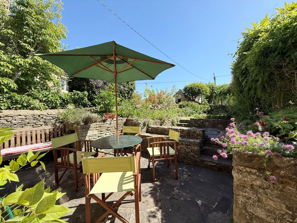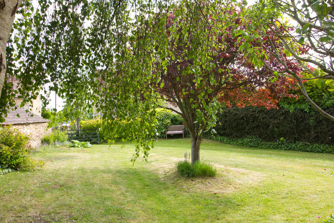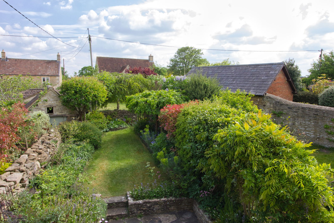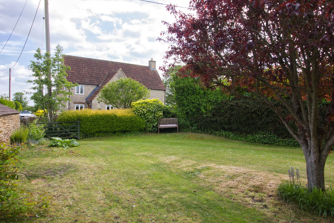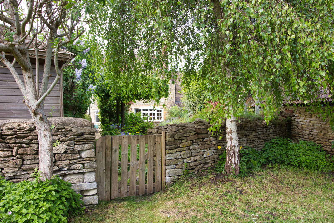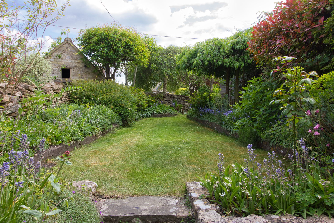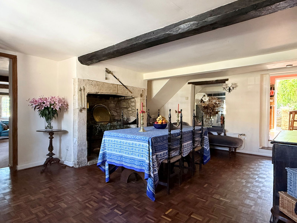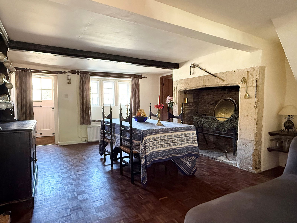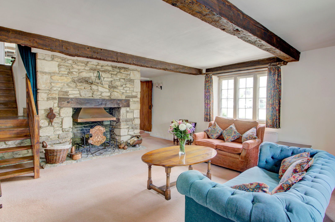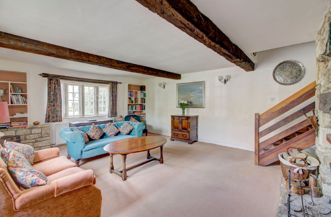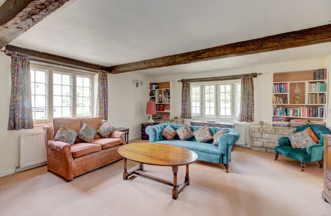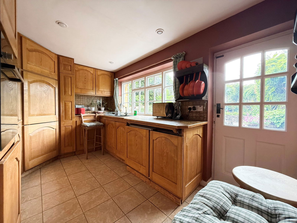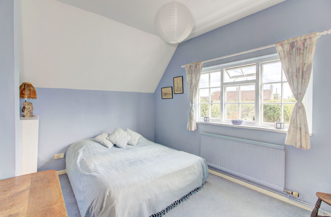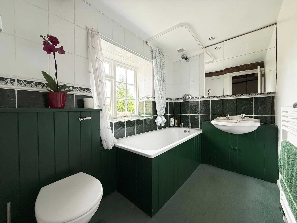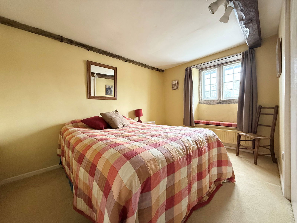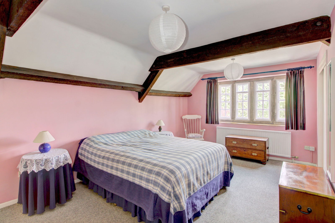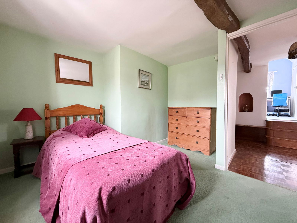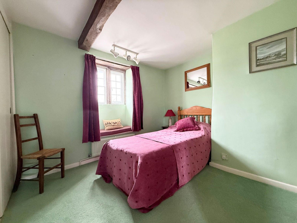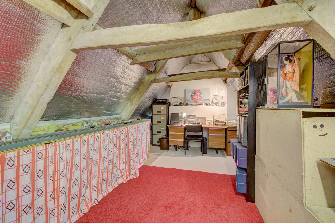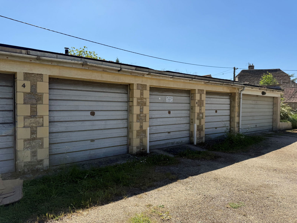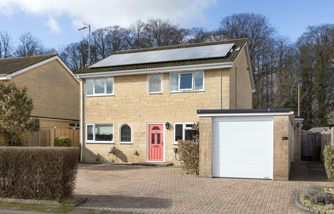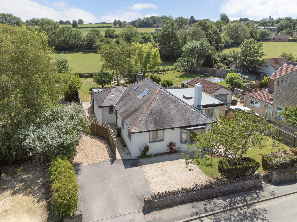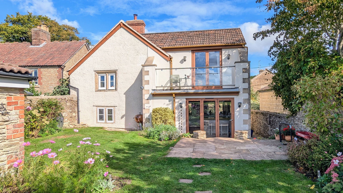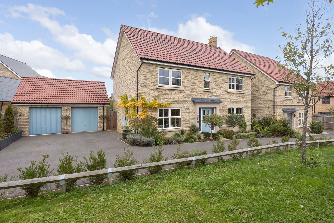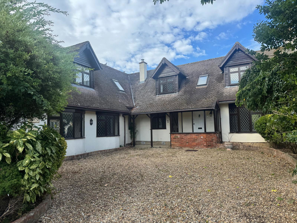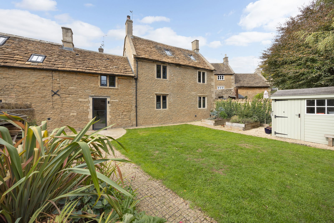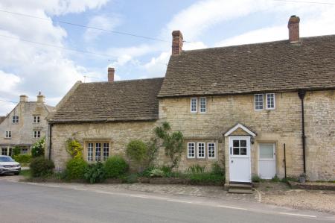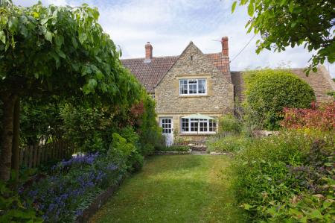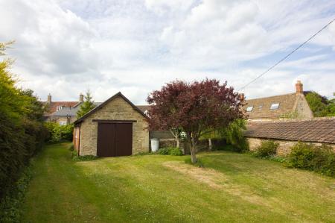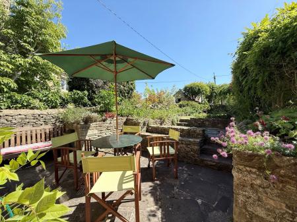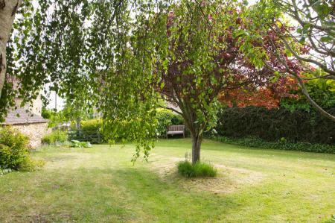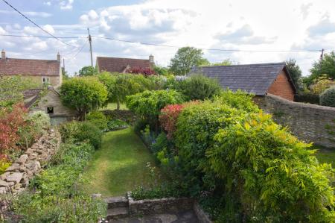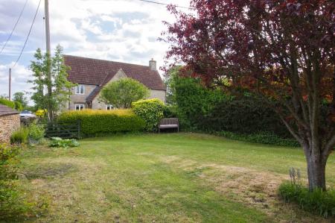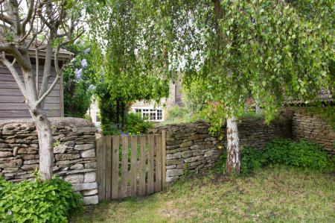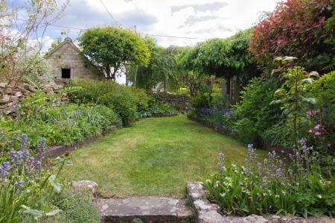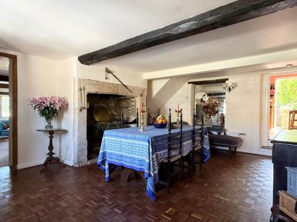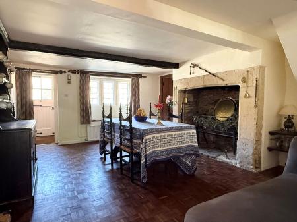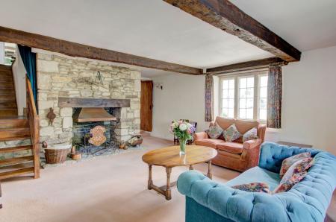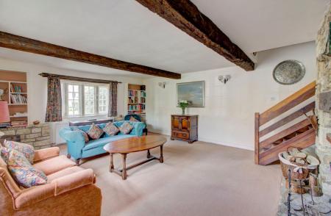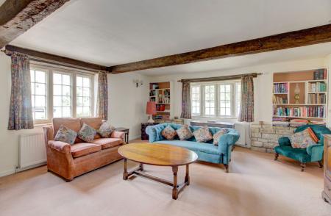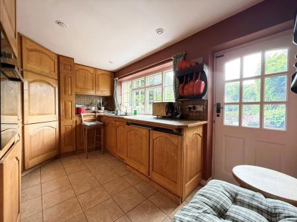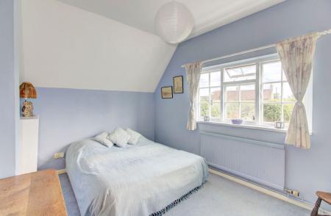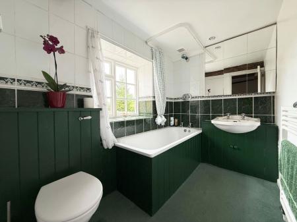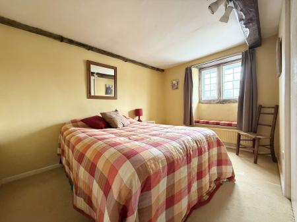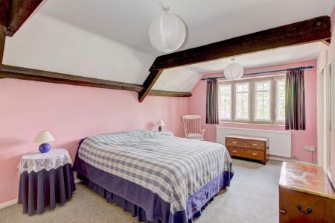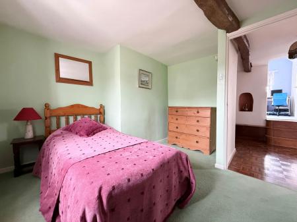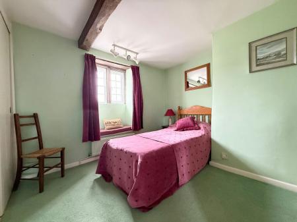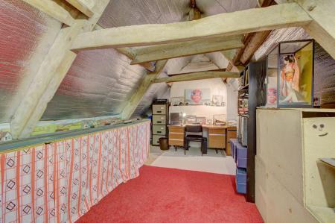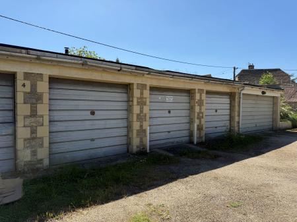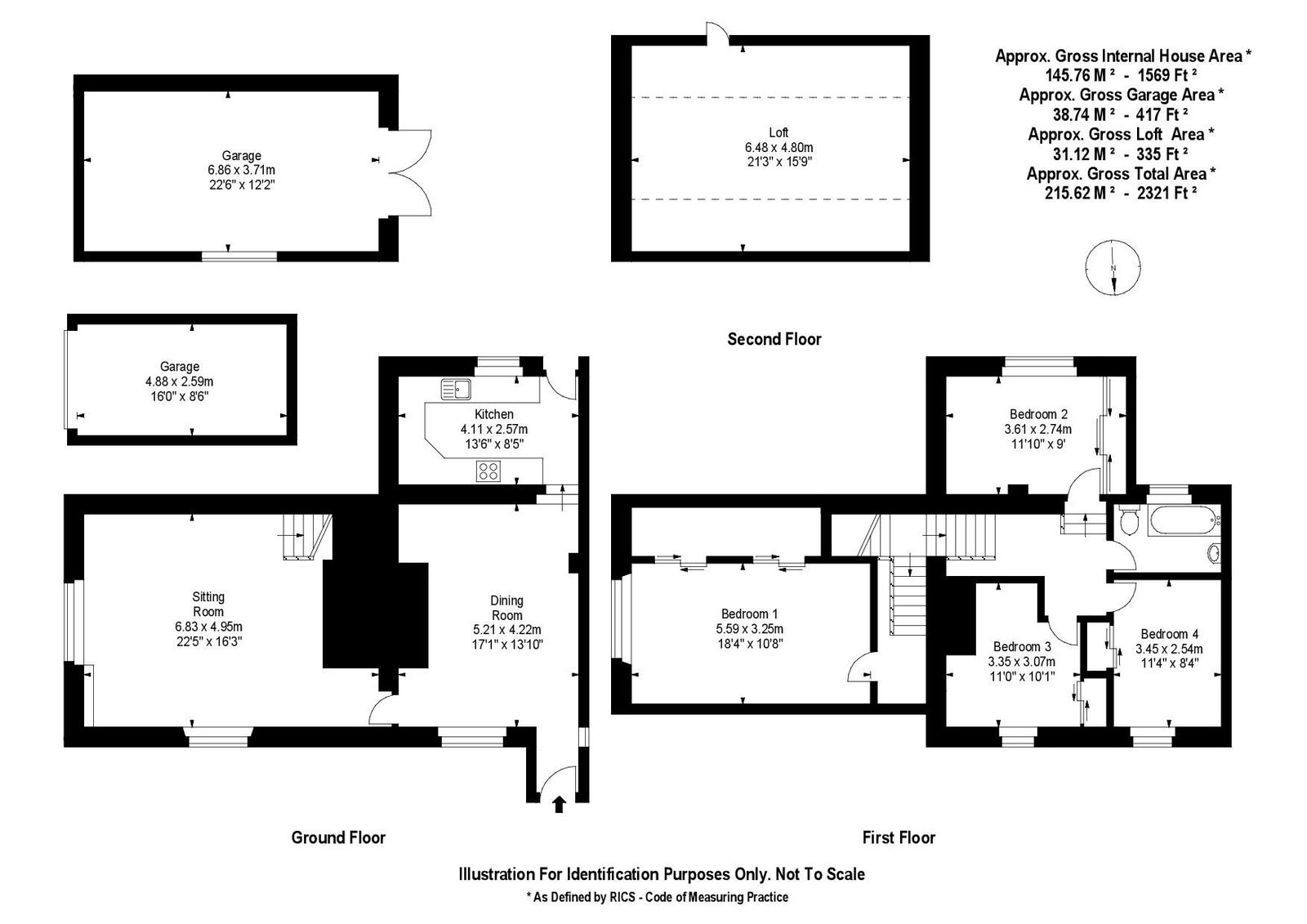- Well-appointed family bathroom
- Four light bedrooms which all offer useful fitted storage
- Well-proportioned formal dining room leading to a separate kitchen
- 22' (6.8m) bright dual-aspect sitting room with working open fire and quality wooden parquet flooring
- Potential to also purchase a secondary garage formed as part of a block located just around the corner
- Highly useful and notably rare detached 22' (6.8M) garage / outbuilding in the garden with a wealth of potential
- Charming outlook over the green at the front and across the generous level and mature rear garden at the rear
- Wonderful position within the heart of the highly regarded and well-connected Village of Biddestone
- Offered for sale with no onward chain and complete with plenty of character features
- Handsome semi-detached Grade II Listed house with exciting potential to make your own mark and add value
4 Bedroom End of Terrace House for sale in Biddestone
This well-cared-for Grade II Listed period house offers a rare opportunity to acquire a charming and characterful family home in the heart of the highly sought-after village of Biddestone. Thoughtfully maintained over the years, the property exudes warmth and personality, with many original features still in place. The accommodation upstairs includes four light-filled double bedrooms, each offering generous proportions and a lovely outlook, and all of which come complete with useful fitted wardrobe storage providing ample space for a growing family or visiting guests. The bedrooms are served by a neatly tiled family bathroom which comprises of a full length bath with shower over, further to the sink, heated towel rail, and W.C. Benefitting from plenty of natural light which often streams in through the garden-facing window, this room showcases exciting potential to modernise and put your own stamp on, whilst also adding value.
At the heart of the home lies a bright and spacious dual-aspect sitting room measuring almost twenty-three feet (6.8 metres) in length, where a working open fire set within a handsome fireplace creates a cosy focal point. The room’s abundance of natural light enhances its welcoming atmosphere, making it a perfect space to relax or entertain, and the rich solid wooden parquet flooring (currently hidden beneath carpet fixings) helps to give a real feeling of quality. Adjacent to this, the dining room is equally impressive, boasting the same high-quality wooden parquet flooring and another large charming feature fireplace, ideal for family meals or more formal gatherings. The well-equipped kitchen opens directly onto the rear patio, effortlessly connecting indoor and outdoor living. Subject to any required consents and restrictions, it is not inconceivable to think that the kitchen could be smartly extended into the garden and / or potentially opened up into the dining room to create a more free-flowing and open plan social space if desired. The expansive loft space within this property also allows for plenty of storage, and has recently served the existing owner well as a home office space.
The garden is a truly special feature of this home. Level, mature, and beautifully planted with pretty flower beds and small bushes, it provides an idyllic and highly private outdoor haven. A large expanse of lawn invites play and relaxation, while the aforementioned patio area accessed directly from the kitchen offers a perfect spot for alfresco dining.
Within the rear section of this large garden lies a substantial detached garage outbuilding with light, power, and tall ceilings, accessed conveniently via an entrance from the rear. This versatile space measures almost twenty-three feet in length and offers immense potential, whether as a workshop, studio, or creative retreat (subject to any restrictions or necessary consents). Additionally, a separate garage located nearby as part of a block of garages is available by separate negotiation, providing further storage or parking options. Please note that this garage has been included in the floorplan for illustrative purposes and to give an indication of size, but is not necessarily automatically included in the sale.
Biddestone is a picturesque village set within the eastern boundary of the Cotswold Area of Outstanding Natural Beauty, with a collection of pretty properties surrounding the village green and tranquil duck pond. This village, renowned for its beauty and architecturally interesting listed buildings of impressive proportion, features a Village Hall which often hosts a variety of events for the Village through the year, as well as a sports club, tennis courts, playgrounds for children, a church, a yoga studio, and an excellent highly-popular public house. Perfectly positioned to provide easy access in and out of both Corsham (approximately two miles away) and Chippenham (approximately three miles distant), both of which are incredibly popular towns that offer an extensive range of shops, schooling and leisure amenities, this location is often hugely popular with those who wish to enjoy a peaceful semi-rural setting whilst in reality residing within an incredibly well-connected location. The historically important and charming old High Street of Corsham supports a multitude of amenities to enjoy, inclusive of a local butcher, florist, several popular pubs, a range of cafes, opticians, post office, and a variety of restaurants. Furthermore, this house is perfectly placed to take advantage of the glorious Cotswold countryside, with a wide range of country walks and cycle trails to explore, in addition to open playing fields and sports clubs suitable for all ages and sexes. Occupiers of this property can also feel well-connected to the M4 corridor if frequent commutes to London, Bath, Bristol or Cardiff are required (amongst various other destinations on hand). There is a public bus service which also helps to promote efficient transport links with the neighbouring towns and for those who require access to a train station, the aforementioned neighbouring town of Chippenham branches out to most destinations and offers a direct 'fast train' service to London Paddington. The Georgian heritage city of Bath with its diverse wealth of amenities, theatre, cinema and spa is located within an easy drive of the front door, approximately eleven miles West of the front door.
Additional Information:
Tenure: Grade II Listed Freehold House (With a flying freehold over the kitchen of the attached neighbouring property).
Council Tax Band: E
Current EPC Rating: E (45) // Potential: C (80)
Services: Mains Gas Radiator Central Heating. Mains Drainage. Mains Water Supply. Mains Electricity Supply. Single Glazed Windows.
*Agents Notes*
The flying freehold affects the fourth bedroom and the bathroom on the first floor which are situated above the kitchen of the attached neighbouring house.
There is a right of pedestrian access only over part of the rear garden specific to the owners of the neighbouring properties to gain periodic access to their gardens for any maintenance works. Such right of access is seldom used and does not impact the privacy and enjoyment of the patio and garden area immediately to the rear of The Old Forge.
Important Information
- This is a Freehold property.
- This Council Tax band for this property is: E
Property Ref: 463_1064691
Similar Properties
Highlands Close, Corsham, Wiltshire, SN13 0LA
5 Bedroom Detached House | Guide Price £650,000
A low-maintenance and beautifully-presented detached family home offering a wealth of flexible accommodation over two st...
Coppershell, Gastard, Corsham, Wiltshire, SN13 9PZ
4 Bedroom Detached House | Offers Over £650,000
An extended detached chalet-style bungalow offered with no onward chain and ample driveway parking, located within a gen...
Cuttle Lane, Biddestone, Wiltshire, SN14 7DA
3 Bedroom Semi-Detached House | Guide Price £650,000
VENDOR SUITED - This beautifully renovated non-listed period home, dates back to the 1800s and enjoys an excellent posit...
Groundstone Way, Corsham, Wiltshire, SN13 0FA
4 Bedroom Detached House | Offers Over £675,000
VENDOR SUITED – Located in a quiet position on the ever-popular Park Place development, this four bedroom detached famil...
Fulney Close, Trowbridge, Wiltshire, BA14 7LF
4 Bedroom Detached House | Offers Over £700,000
Positioned on a peaceful and sought-after cul-de-sac just off the prestigious Victoria Road in Trowbridge, this substant...
3 Bedroom Detached House | Guide Price £700,000
A Stunning 18th-Century Grade II Listed Cottage – Beautifully Renovated for Modern Family Living Dating back to circa 17...

Hunter French (Corsham)
3 High Street, Corsham, Wiltshire, SN13 0ES
How much is your home worth?
Use our short form to request a valuation of your property.
Request a Valuation
