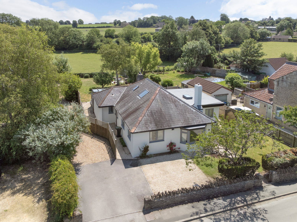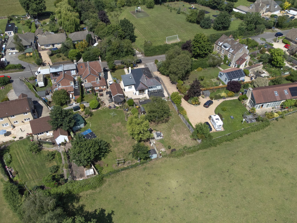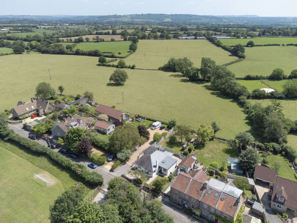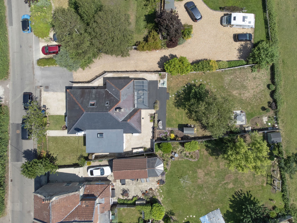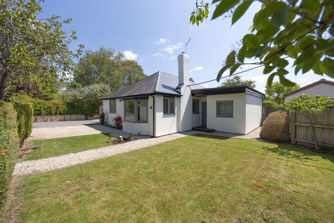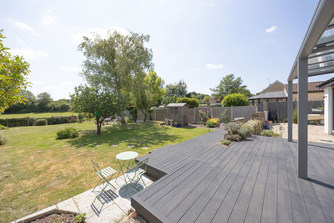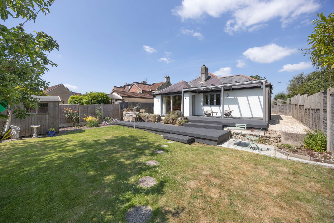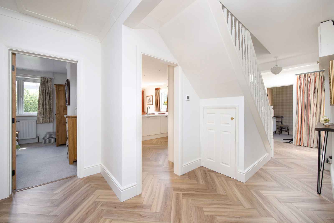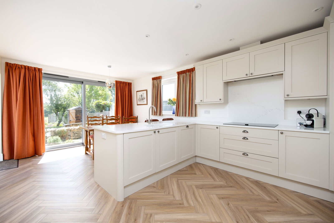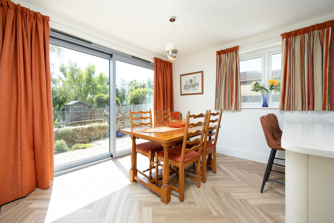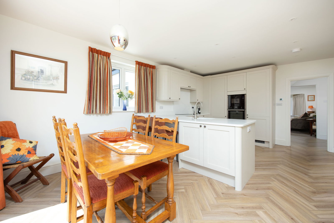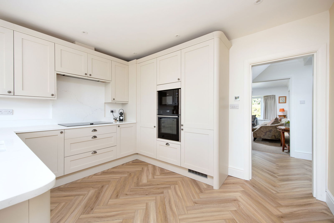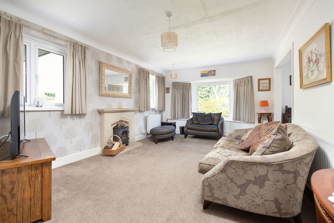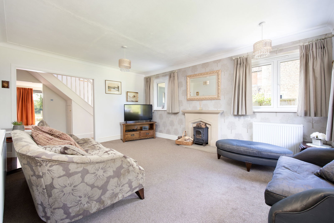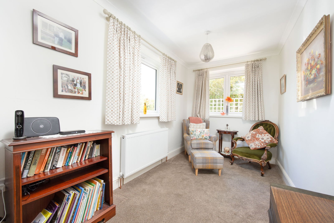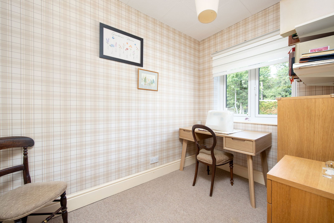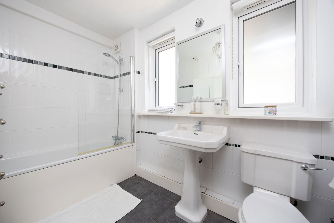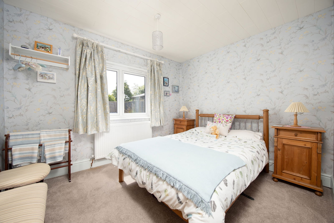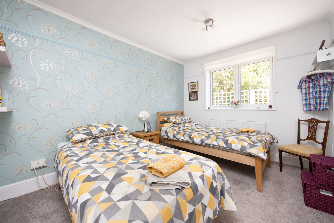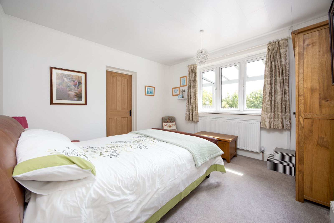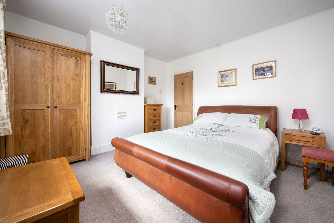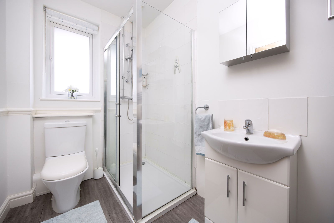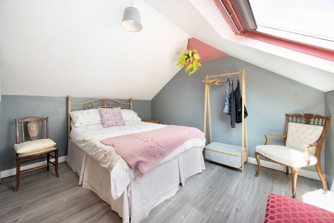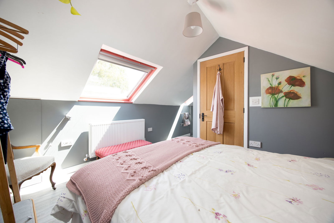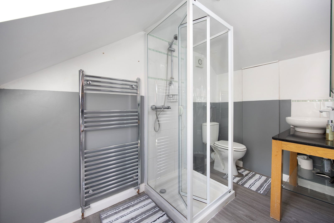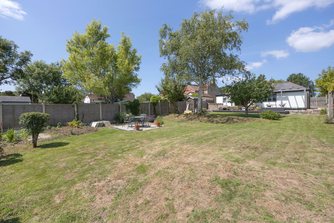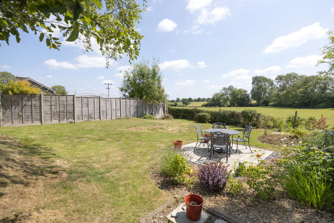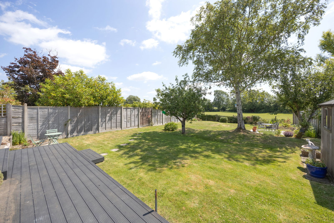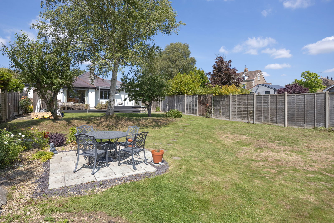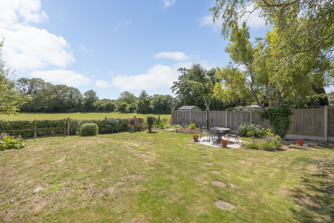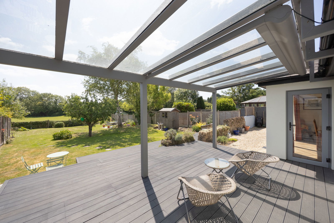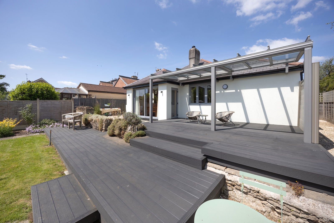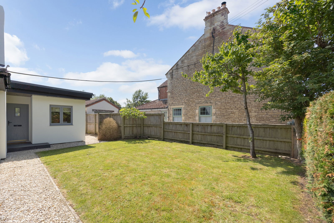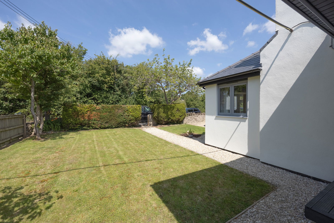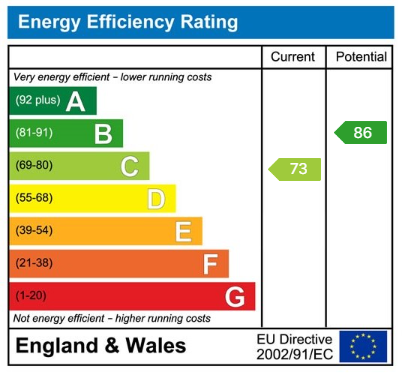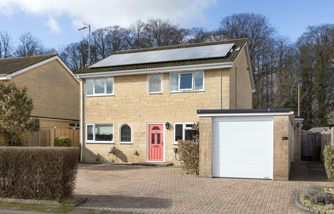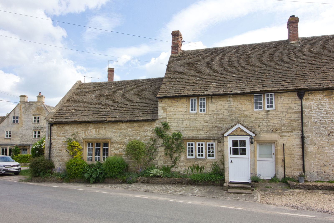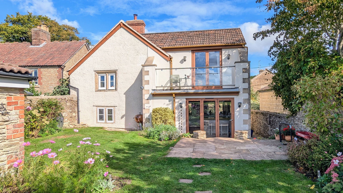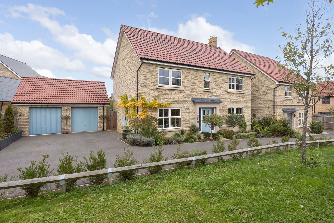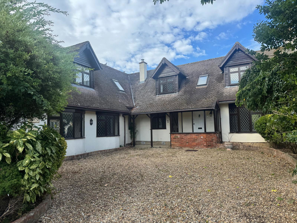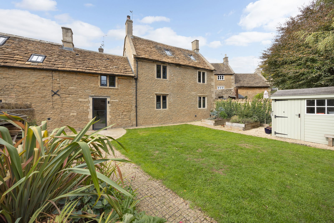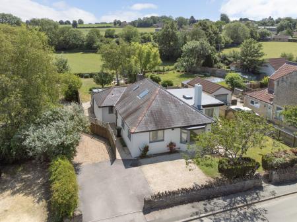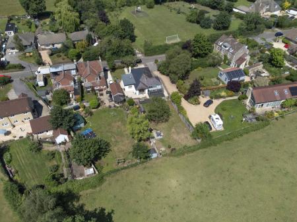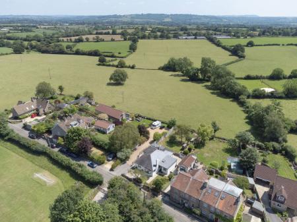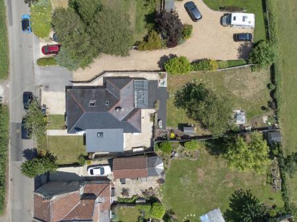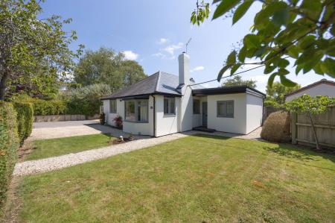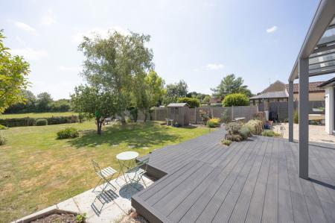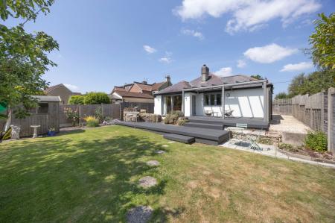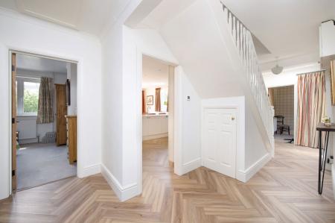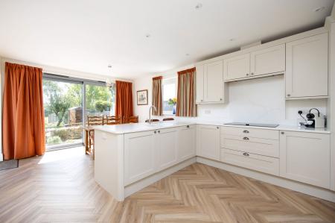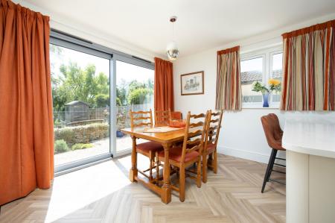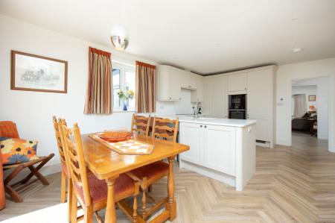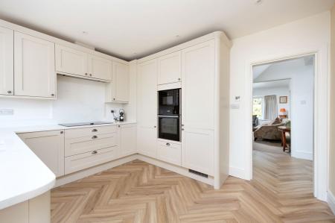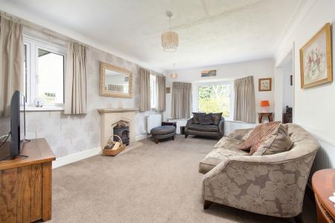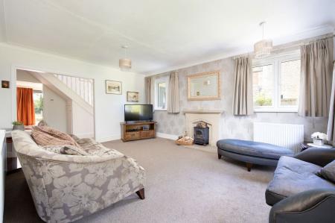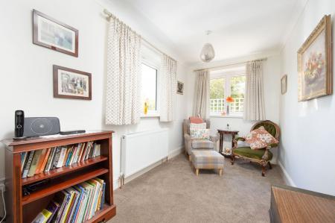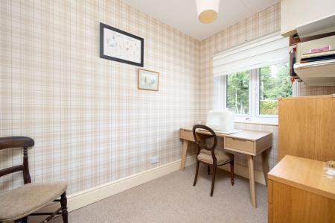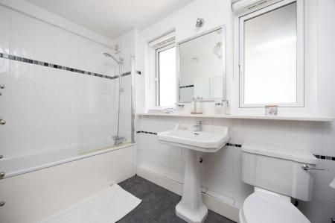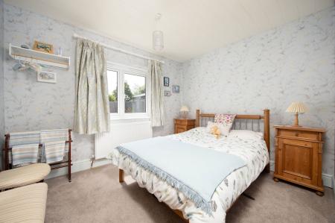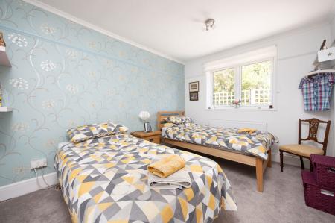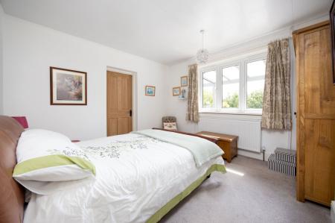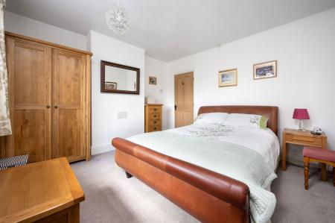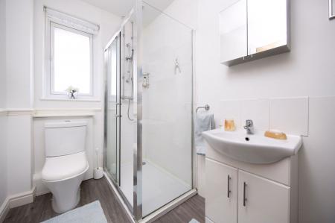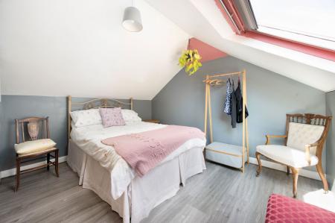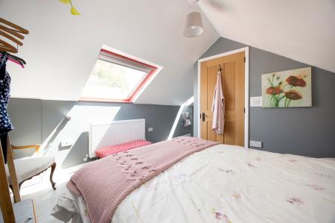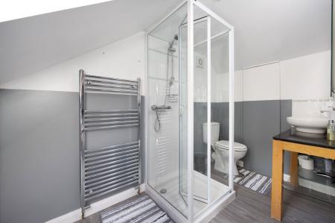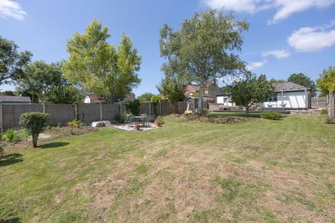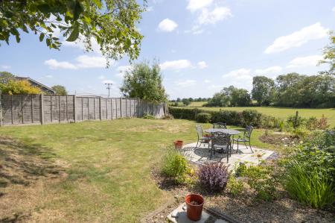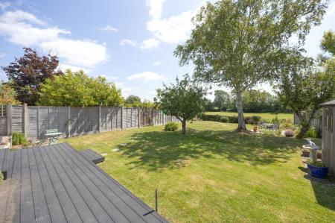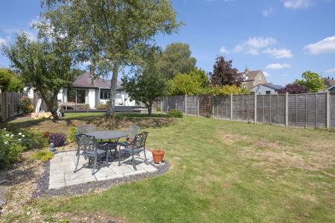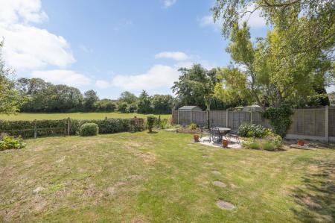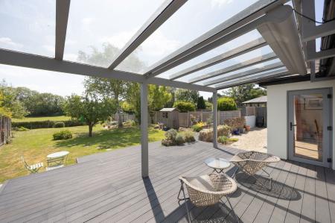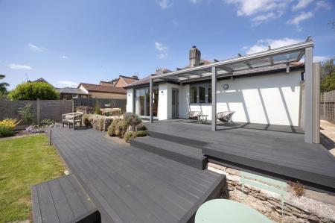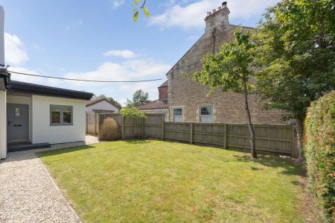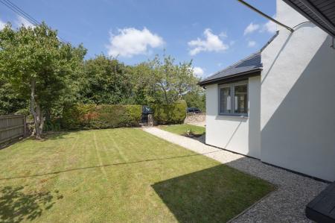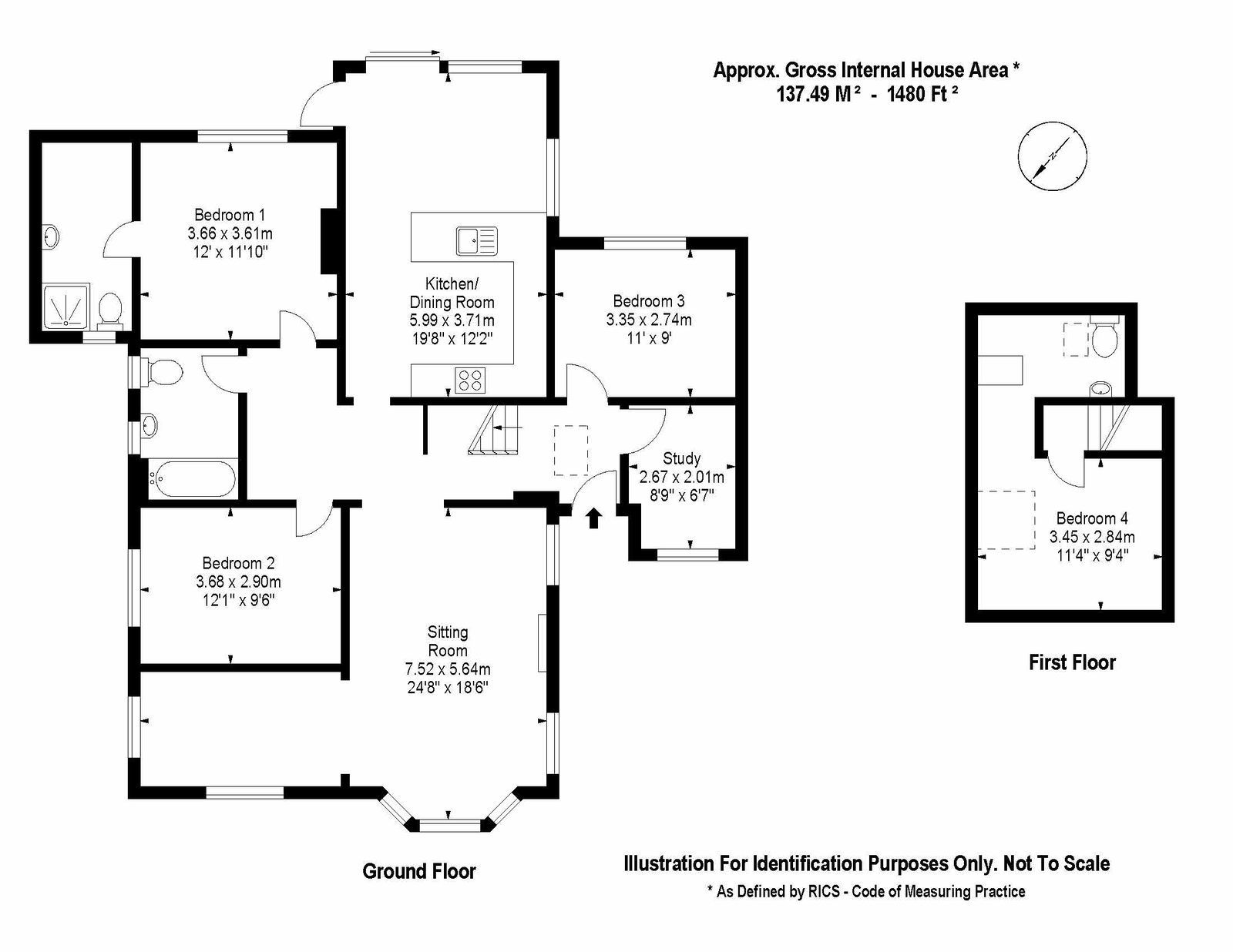- Conveniently offered to the market with no onward chain
- Tastefully extended detached chalet-style bungalow offering well-appointed and versatile accommodation over two storeys
- Four double bedrooms plus a separate study / play room
- Two sleek neutral en suite shower rooms plus a sizeable family bathroom
- Bright L-shaped bay-fronted sitting room measuring almost 25' (Max) x 19' (Max)
- Stylish and light open-plan kitchen / dining / family room with a range of appliances plus sliding doors to garden
- Wide and welcoming entrance hall with section of vaulted ceiling boasting a 'Velux' roof window
- Well-connected and sought-after peaceful Village position close to Corsham, Lacock, Chippenham, and Melksham with nearby bus route to Bath
- Ample driveway parking at the front adjacent to a deep front garden which could offer additional parking means
- Glorious South-facing level plot with plenty of lawn, patio, mature trees and a large composite decking area
4 Bedroom Detached House for sale in Corsham
Offered to the market with no onward chain, this extended detached chalet-style bungalow occupies a well-connected and peaceful position within a generous level plot adjacent to countryside. Showcasing an exceptional level of space, comfort, and versatility, this home is ideal for growing families while also being thoughtfully future-proofed for those considering a move with long-term accessibility and efficiency in mind. Boasting four generously proportioned double bedrooms further to a separate study and three bathrooms shared over two storeys, this high-quality home has been finished to an exacting standard throughout and comes complete with a large sitting room and a sizeable open-plan kitchen / dining / family room which is fitted with range of modern conveniences tailored for easy living. With other subtle improvements such as the wider doorways and an air-source heat pump underfloor heating system, this low-maintenance property is ready to move into and make the most of.
Upon entering the property you are greeted by a wide and welcoming entrance hallway which sets the tone nicely, featuring an attractive and low-maintenance herringbone LVT flooring that runs underfoot and continues through to some of the key living areas. The hall offers ample under-stairs storage and space for console tables, creating an elegant. bright, and practical first impression. The heart of the home is undoubtedly the wonderful open-plan kitchen / dining / family room which stretches almost 20 feet in length. This bright and triple-aspect space enjoys both sliding doors leading to the rear garden and a side door for additional access, creating an easy flow between indoor and outdoor living and making the most of the high-quality and partially canopied composite decking. The practically brand-new kitchen is superbly equipped with a range of integrated appliances cleverly hidden behind sleek cabinetry, including a "slide and hide" oven, hob, extractor unit, sink, fridge, and a freezer, making the space both functional and aesthetically pleasing. There is also a washing machine in situ along with the space, power, and plumbing for other appliances if desired, as well as a breakfast bar area topped with a lovely quartz Carrara Marble effect worktop.
Complementing this central hub is a sizeable L-shaped sitting room, measuring up to 24 feet at its maximum. Triple aspect windows again flood the space with natural light, while a charming reading / hobbies area adds a cosy and relaxed feel, perfect for unwinding, entertaining guests, or giving children their own area to play within eye-shot of parents!
Two of the double bedrooms are well served by a spacious and stylish family bathroom, complete with a full-length bath and overhead shower, WC, sink, and a heated towel rail. The main bedroom, measuring approximately 12’x12’, is also located on the ground floor and benefits from its own attractive en suite shower room, presented in pleasant neutral tones and fitted with a tiled shower enclosure, WC, sink, and towel rail. The accommodation has been carefully configured to provide flexible living and useful working arrangements across two levels. The loft has been converted to encapsulate the fourth double bedroom, which enjoys excellent storage in the eaves and its own sleek walk-in shower room. This modern en suite includes a fully tiled shower enclosure, WC, towel rail, and contemporary sink unit, offering convenience for guests or older children. The separate study (which could also make a good play room) on the ground floor allows for a nice peaceful retreat to focus on work when required.
Outside, the home sits on an excellent level plot measuring just shy of one-fifth of an acre in total. Beautifully manicured and carefully designed to make the most of the space and orientation, this rear garden offers a predominantly enclosed and peaceful retreat with a generous lawn area for families to enjoy. Complemented by a spacious composite decking for alfresco dining, there is well-positioned a patio as well as several additional inviting seating areas to enjoy. Majority South-facing, this garden supports an array of mature trees, shrubs, well-stocked planting beds, and also features a handy secure wooden shed for storage. Occupiers of this wonderful space can expect to enjoy wonderful countryside views over the fields which is backs onto whilst frequently bathing in a wealth of direct sunshine and good amounts of privacy throughout the day.
To the front of the property, there is ample driveway parking for several vehicles alongside a large, level front garden which provides potential to extend the parking further if desired. Set in a peaceful yet well-connected countryside location, this superbly appointed home offers the best of rural tranquility with modern family-friendly features, making it a rare and highly desirable offering.
The village of Gastard offers residents a recreation ground, a village hall (with a range of different events through the year), a popular pub, and an abundance of unspoiled country walks right on the door step. The historical county town of Corsham can be found just a few moments away, and with it comes a wealth of independent shops, cafes, pubs, schooling, and a range of top-quality eateries amongst other services such as a post office, barbers, butchers, florists, and many more. The Georgian heritage city of Bath is also a relatively short drive away, approximately 11 miles distant. Nearby Chippenham also offers residents a well-connected mainline railway station to give access to London, Bath, Bristol, Cardiff, and many other locations, with access to the M4 being provided in a fairly easy manner from this property. There are larger supermarkets in the neighbouring town of Melksham that also offer a food delivery service to the village.
Additional Information:
Tenure: Freehold House
Council Tax Band: E
EPC Rating: C (73) // Potential: B (86)
Services: Modern Air Source Heat Pump With Underfloor Heating And Radiators. Mains Drainage. Mains Electricity Supply. Mains Water Supply. Double Glazing Throughout.
*Agents Note* There is a small rectangular tarmac section of the driveway closest to the road which is shared with the neighbour (best visible from the aerial photos supplied). This is a 50/50 shared ownership split with the neighbours and any repair works are shared fairly on an 'as and when' basis, as expected.
Important Information
- This is a Freehold property.
- This Council Tax band for this property is: E
Property Ref: 463_1136604
Similar Properties
Highlands Close, Corsham, Wiltshire, SN13 0LA
5 Bedroom Detached House | Guide Price £650,000
A low-maintenance and beautifully-presented detached family home offering a wealth of flexible accommodation over two st...
The Green, Biddestone, Wiltshire, SN14 7DG
4 Bedroom End of Terrace House | Guide Price £650,000
Offered to the market at a competitive guide price and with no onward chain, this is a rare opportunity to secure a Grad...
Cuttle Lane, Biddestone, Wiltshire, SN14 7DA
3 Bedroom Semi-Detached House | Guide Price £650,000
VENDOR SUITED - This beautifully renovated non-listed period home, dates back to the 1800s and enjoys an excellent posit...
Groundstone Way, Corsham, Wiltshire, SN13 0FA
4 Bedroom Detached House | Offers Over £675,000
VENDOR SUITED – Located in a quiet position on the ever-popular Park Place development, this four bedroom detached famil...
Fulney Close, Trowbridge, Wiltshire, BA14 7LF
4 Bedroom Detached House | Offers Over £700,000
Positioned on a peaceful and sought-after cul-de-sac just off the prestigious Victoria Road in Trowbridge, this substant...
3 Bedroom Detached House | Guide Price £700,000
A Stunning 18th-Century Grade II Listed Cottage – Beautifully Renovated for Modern Family Living Dating back to circa 17...

Hunter French (Corsham)
3 High Street, Corsham, Wiltshire, SN13 0ES
How much is your home worth?
Use our short form to request a valuation of your property.
Request a Valuation
