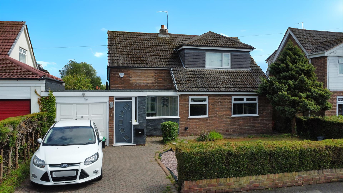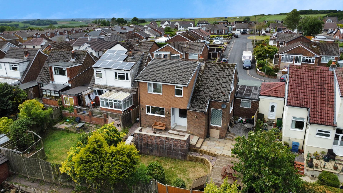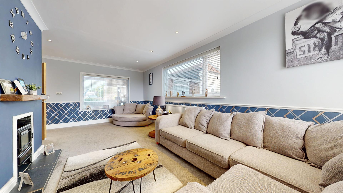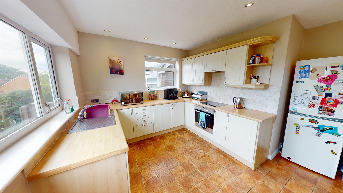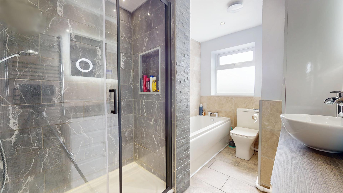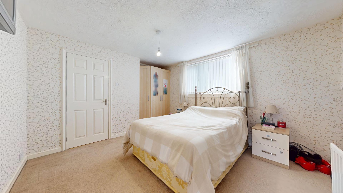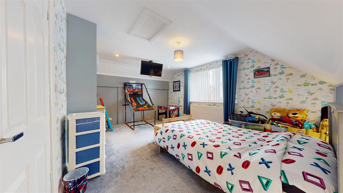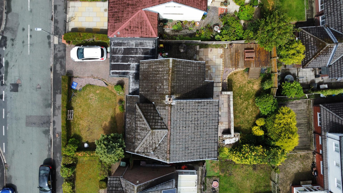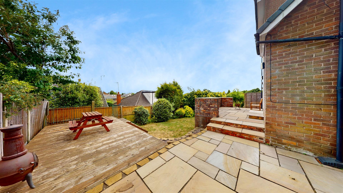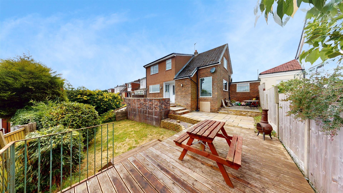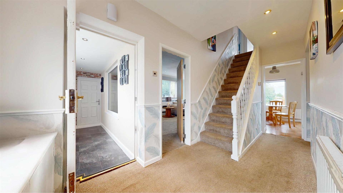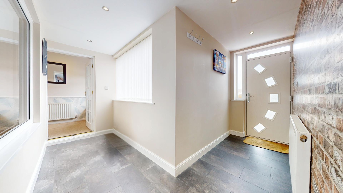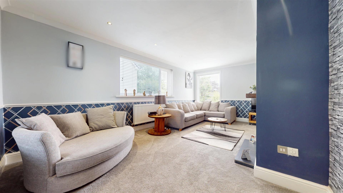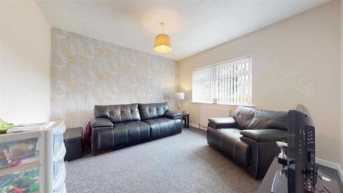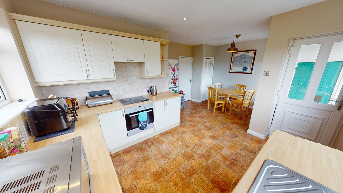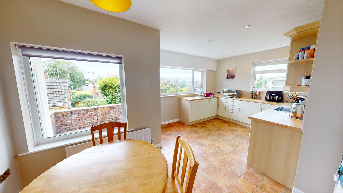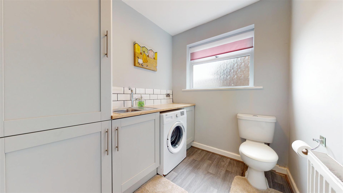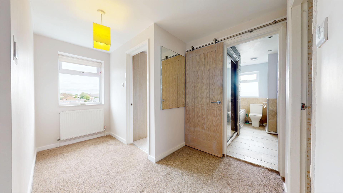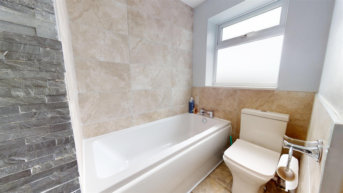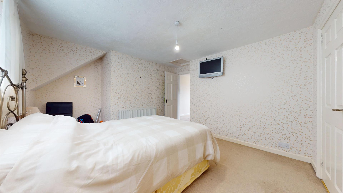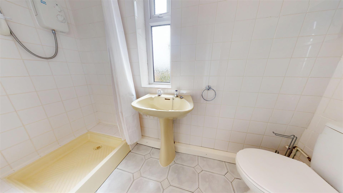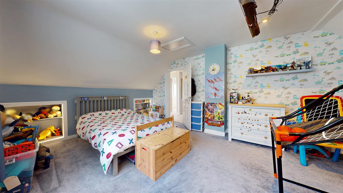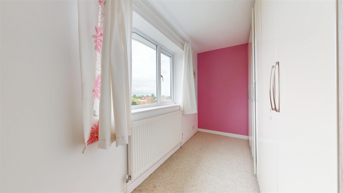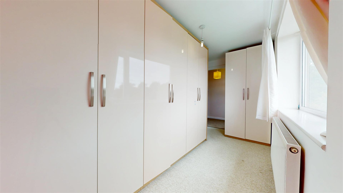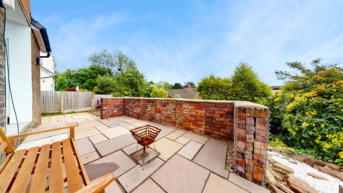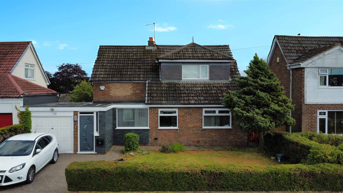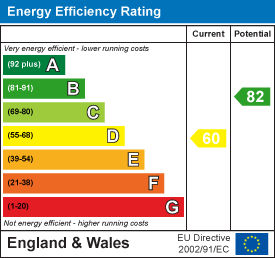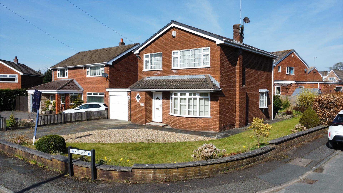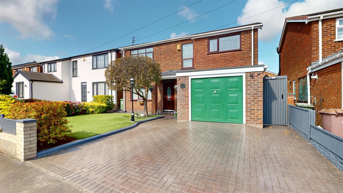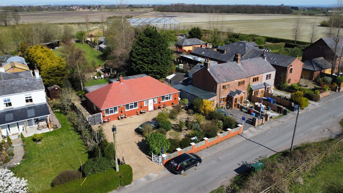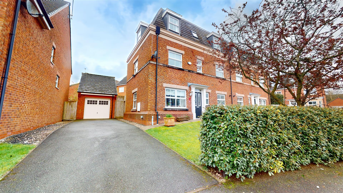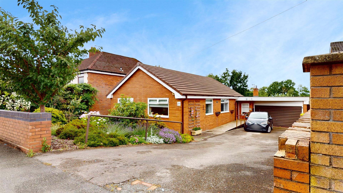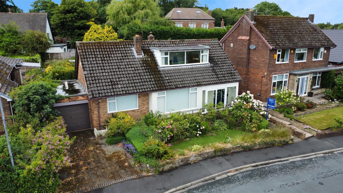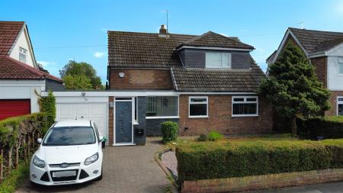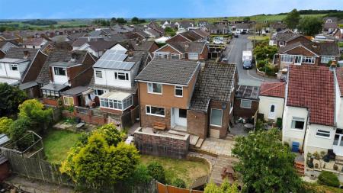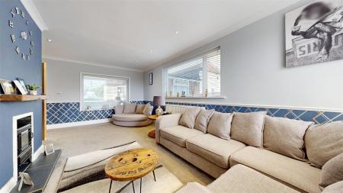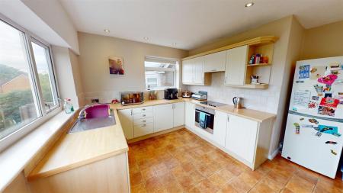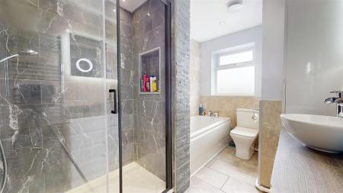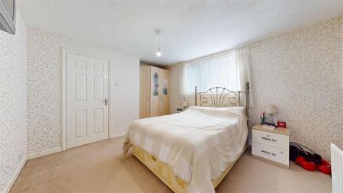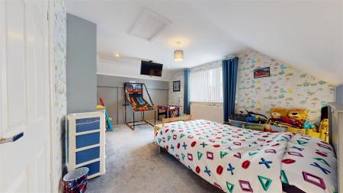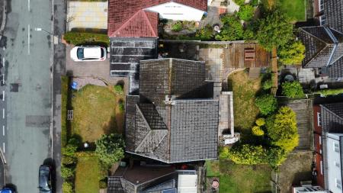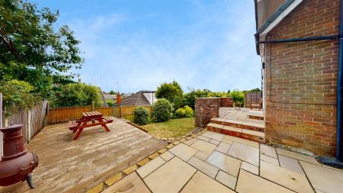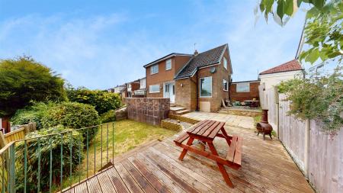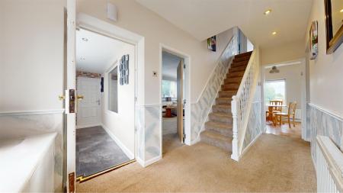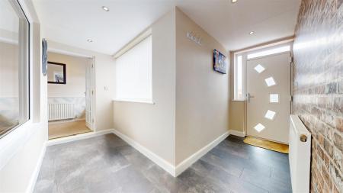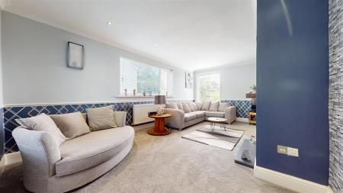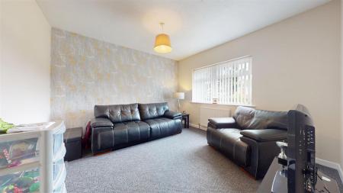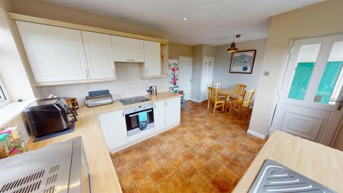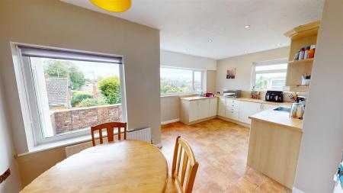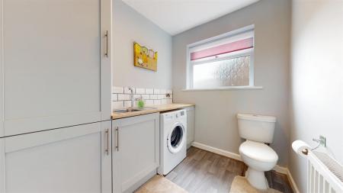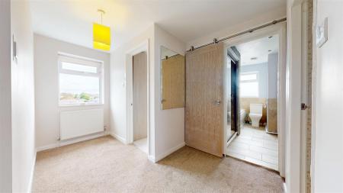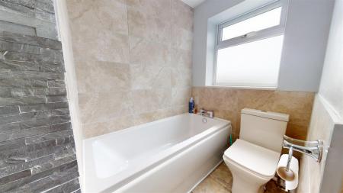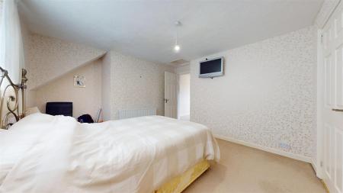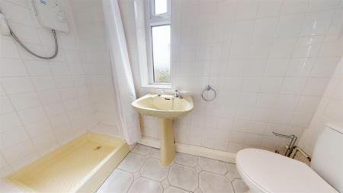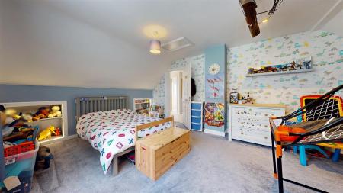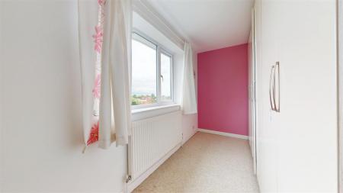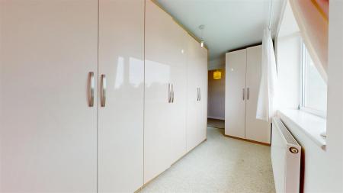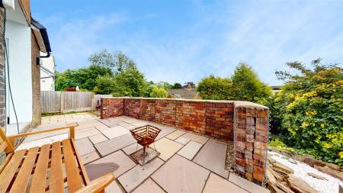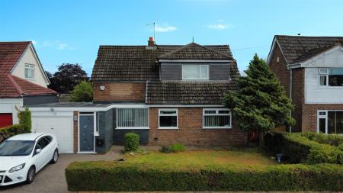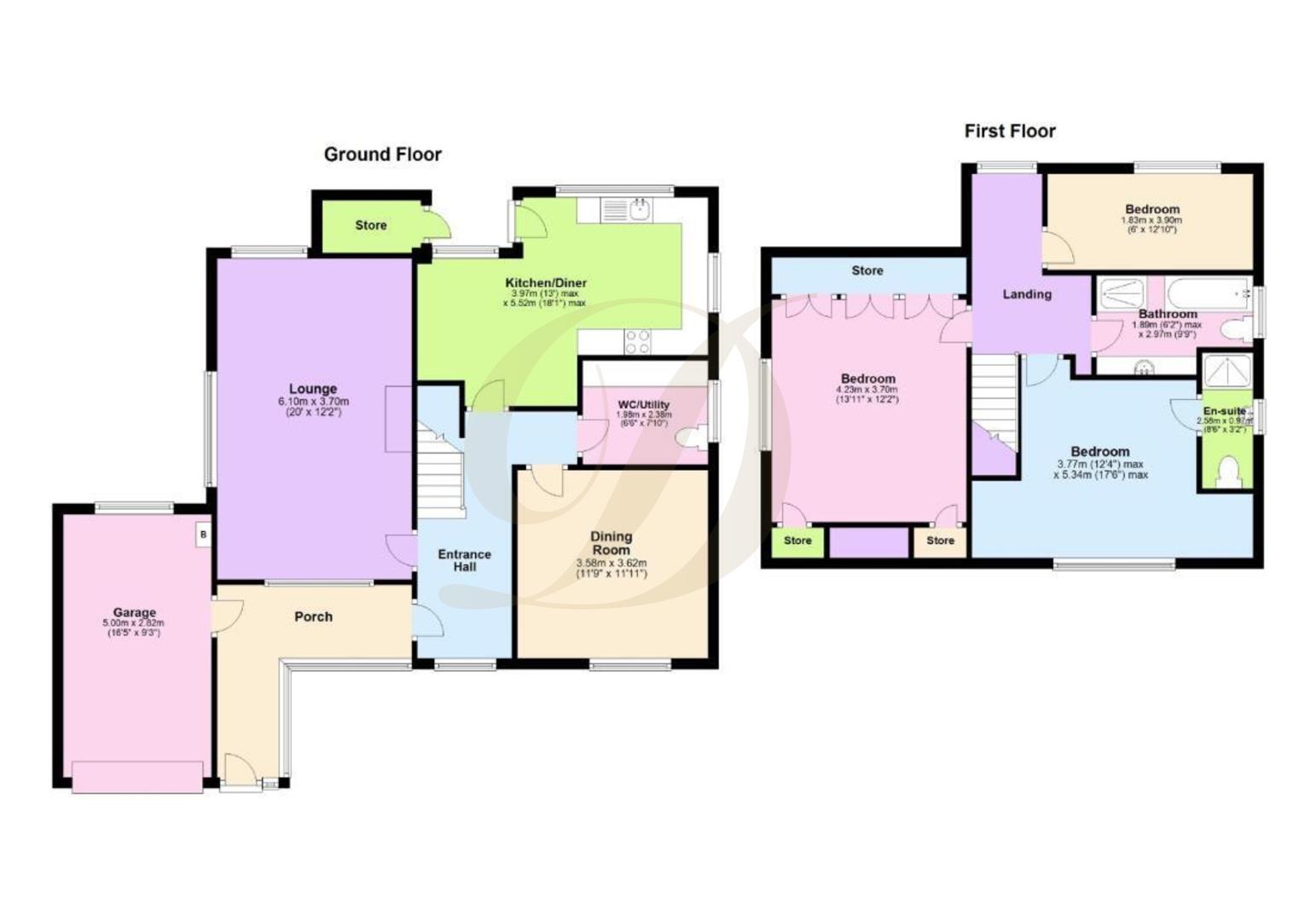- EPC: D
- Council Tax Band: D - St Helens
- Freehold
- Detached Property
- Two Reception Rooms
- Ground Floor W.C | En-Suite | Brand New Family Bathroom
- Off Road Parking
- Large Kitchen Diner
- Integral Garage
- Stunning Rear Garden
3 Bedroom Detached House for sale in Billinge
David Davies Sales & Lettings are delighted to present this immaculately maintained and deceptively spacious three-bedroomed detached family home, located in the heart of Billinge, one of the area's most desirable residential settings.
Situated close to a wealth of local amenities, acclaimed schools, and excellent transport links, this property offers both style and practicality for modern family living.
Upon entering, you're welcomed by a generous entrance porch that provides convenient internal access to the integral garage. A spacious hallway leads you through the home, giving access to a bright and inviting lounge, an additional reception room perfect for a home office or playroom, and a well-appointed dining kitchen - an ideal space for family meals and entertaining.
The ground floor also features a cloakroom/WC combined with a utility area, providing essential functionality for busy households.
To the first floor, a spacious landing opens to three well-sized bedrooms, including a superb master suite with en-suite shower room. A further double bedroom and a third versatile room-ideal as a child's room or study-are serviced by a stunning brand new four-piece family bathroom, finished to an excellent standard.
Externally, the property continues to impress. The front offers a neatly maintained lawn and a large block-paved driveway with ample parking for multiple vehicles. Gated side access leads to a private rear garden that's perfect for outdoor entertaining, featuring a flagged patio area, a separate decked seating area, and the benefit of being not overlooked-creating a peaceful and private outdoor retreat.
EPC: D
Entrance Hallway -
Porch -
Reception Room One - 6.10 x 3.70 (20'0" x 12'1" ) -
Reception Room Two - 3.58 x 3.62 (11'8" x 11'10") -
Kitchen / Diner - 3.97 x 5.52 (13'0" x 18'1") -
W.C / Utility Room - 1.95 x 2.38 (6'4" x 7'9") -
Storage -
First Floor Landing -
Bathroom - 1.89 x 2.97 (6'2" x 9'8") -
Bedroom One - 3.77 x 5.34 (12'4" x 17'6") -
En - Suite - 2.58 x 0.97 (8'5" x 3'2") -
Bedroom Two - 1.83 x 3.00 (6'0" x 9'10") -
Bedroom Three - 4.23 x 3.70 (13'10" x 12'1") -
Garage - 5.00 x 2.32 (16'4" x 7'7") -
Property Ref: 485005_33919758
Similar Properties
Kenway, Rainford, St Helens, WA11 8AX
3 Bedroom Detached House | Guide Price £375,000
David Davies Sales & Lettings are delighted to welcome to the sales market this beautiful three bedroomed detached prope...
Bleak Hill Road, Windle, St Helens, WA10 6DW
4 Bedroom Detached House | Offers in region of £375,000
We are delighted to have the opportunity to bring to the open market this fabulous four bedroomed detached property, sat...
4 Bedroom Detached Bungalow | £375,000
David Davies Sales & Lettings Agent are delighted to present this substantial four-bedroom detached dormer bungalow, off...
St. Thomas Close, Windle, St Helens, WA10 6
4 Bedroom Semi-Detached House | £390,000
Located close to quality schooling and tucked away into a private cul de sac is this absolutely stunning four bedroom se...
Knowsley Park Lane, Prescot, L34 3NA
3 Bedroom Detached Bungalow | Offers Over £395,000
David Davies Sales & Lettings Agent is delighted to present this exceptional detached bungalow located on the highly sou...
Hill Top Road, Rainford, St Helens, WA11 7QS
3 Bedroom Detached Bungalow | £400,000
David Davies Sales & Lettings are delighted to present this three-bedroom detached dormer bungalow, offering an exceptio...
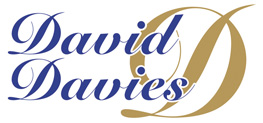
David Davies Estate Agent (St Helens)
St Helens, Lancashire, WA10 4RB
How much is your home worth?
Use our short form to request a valuation of your property.
Request a Valuation
