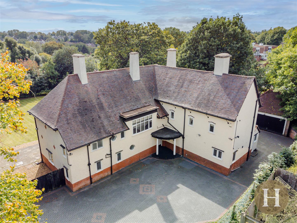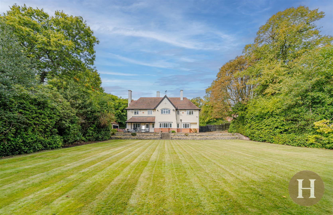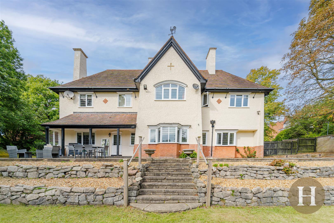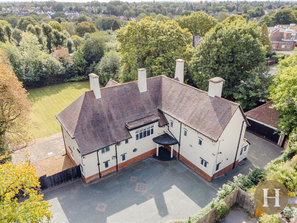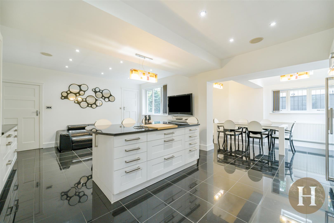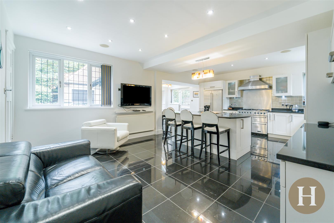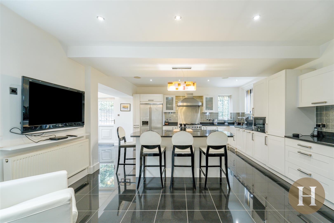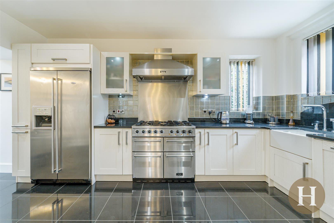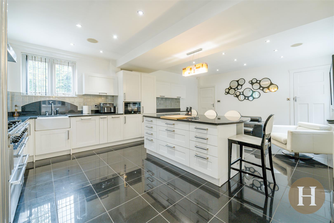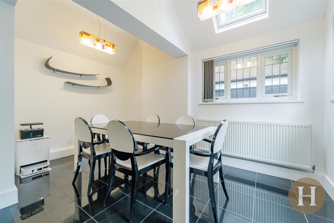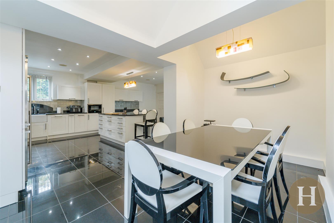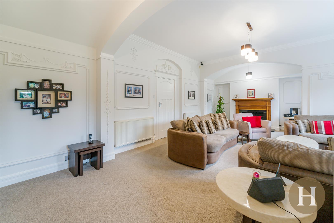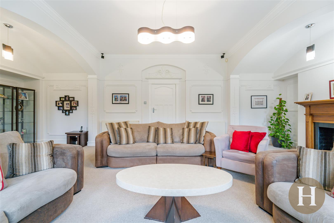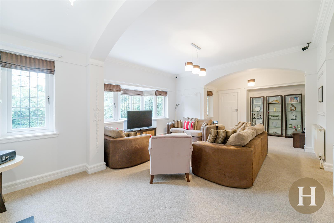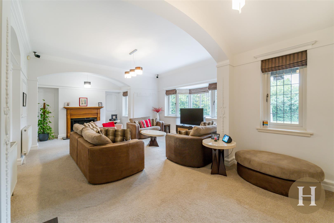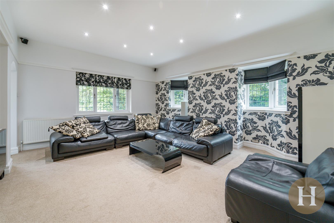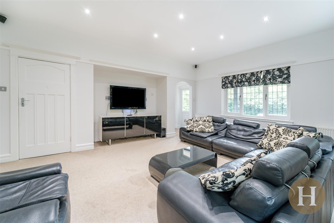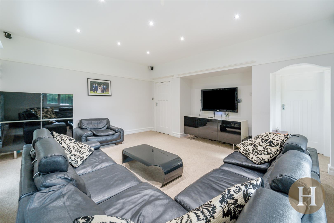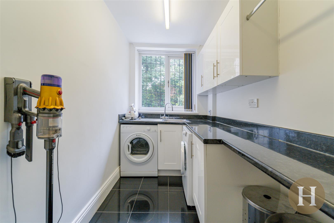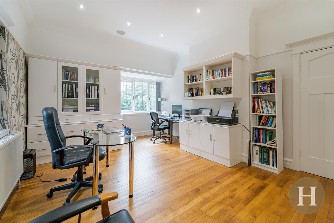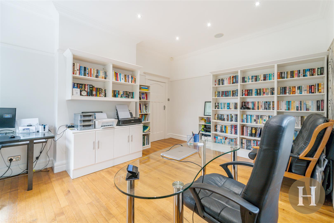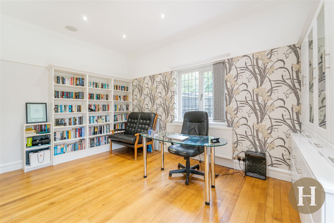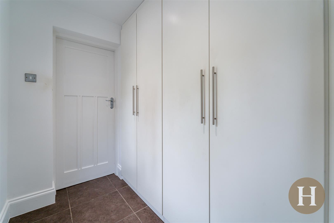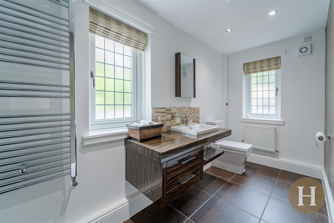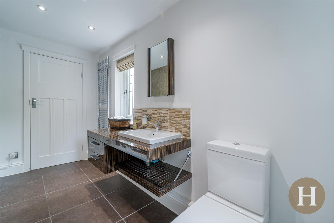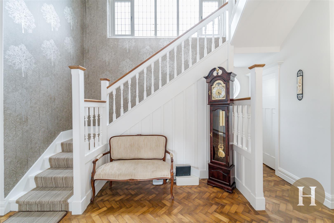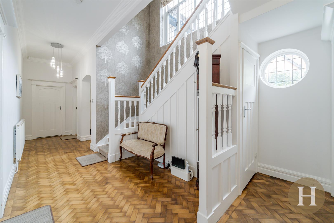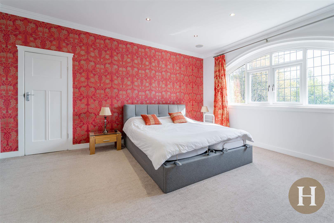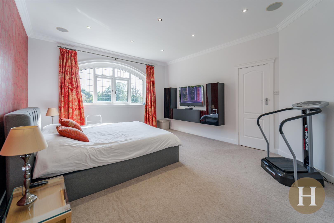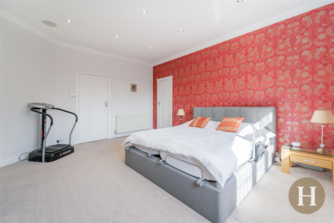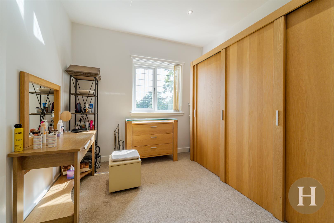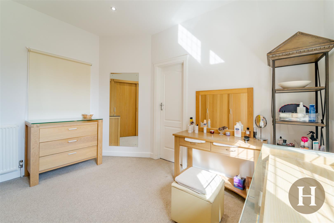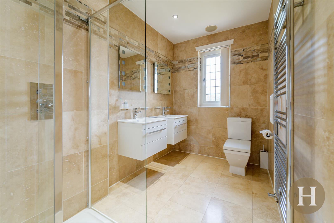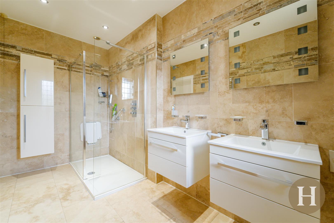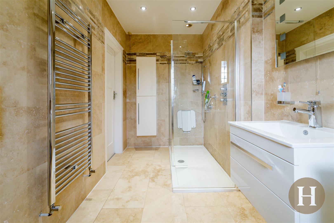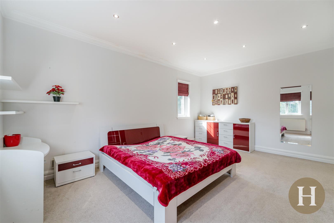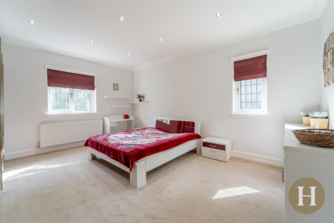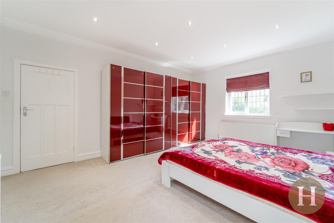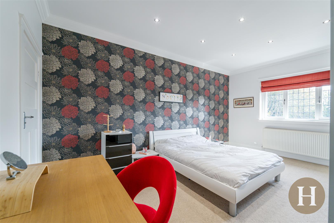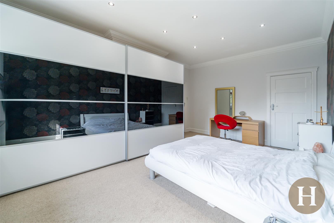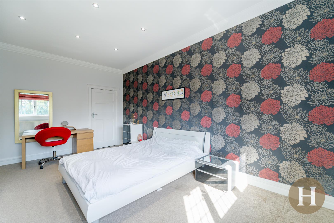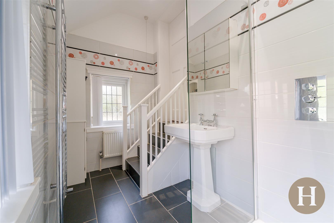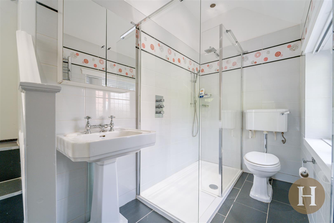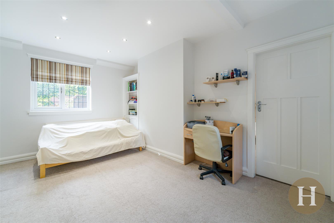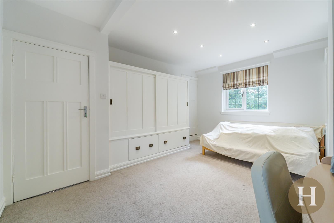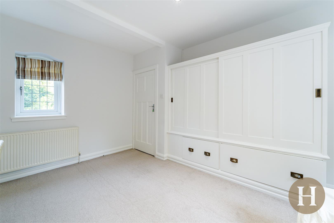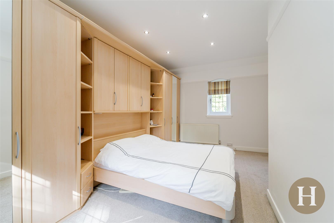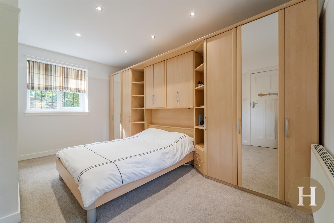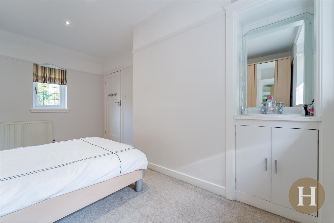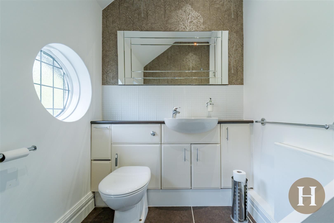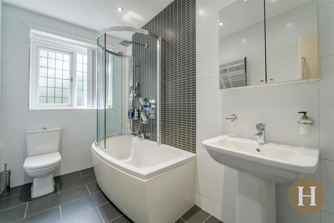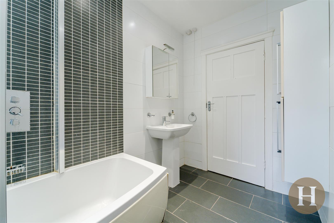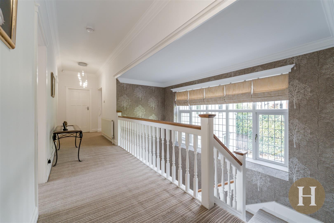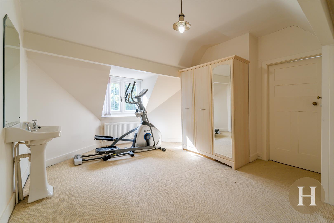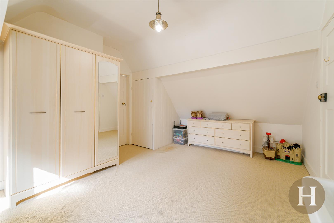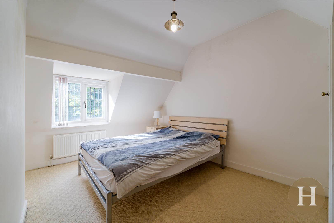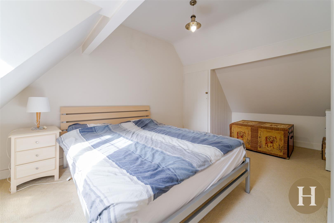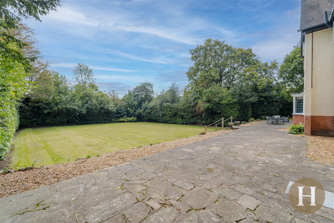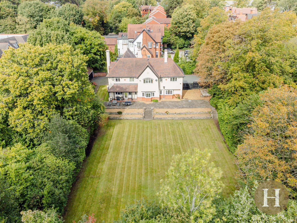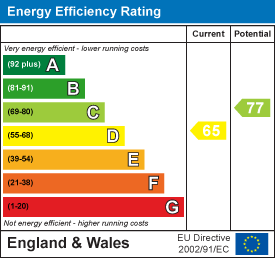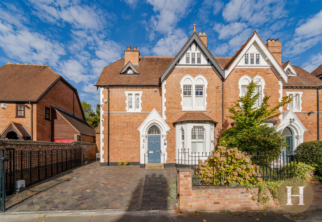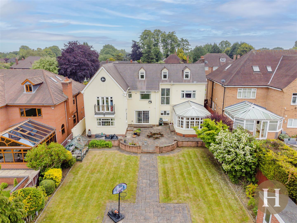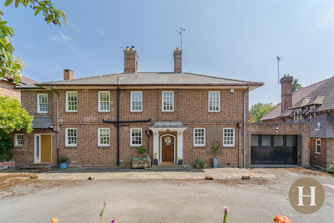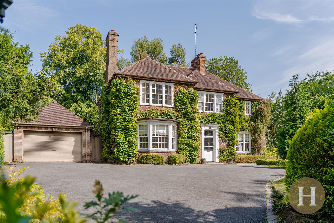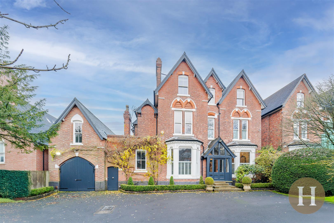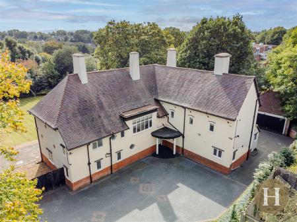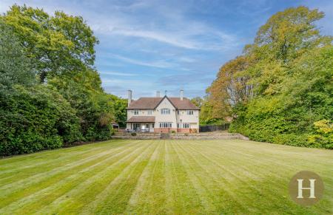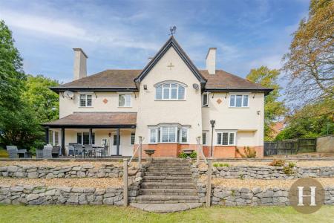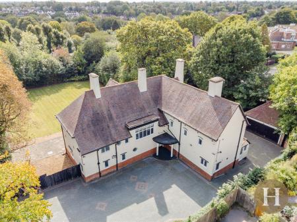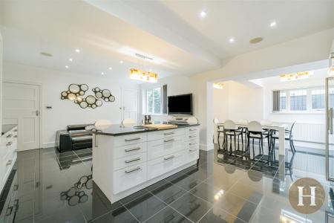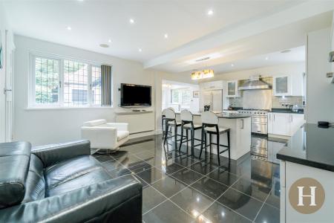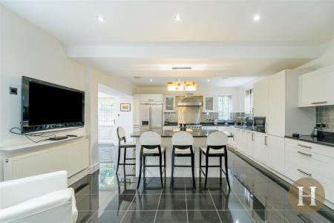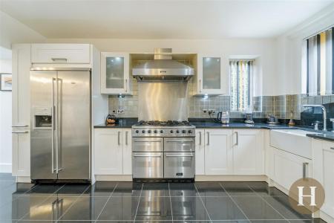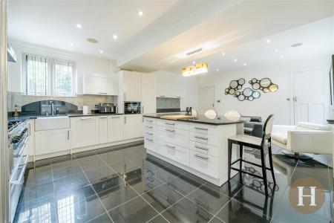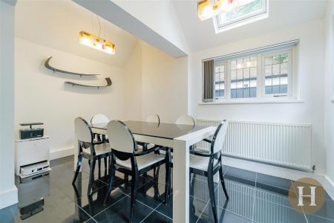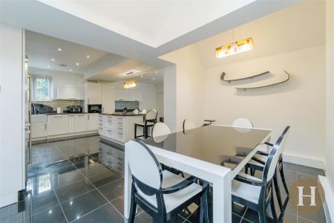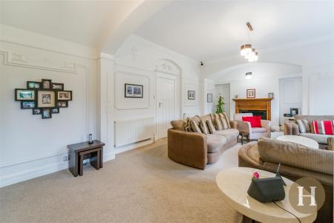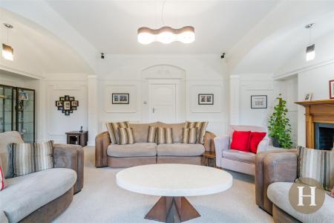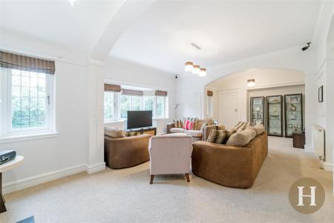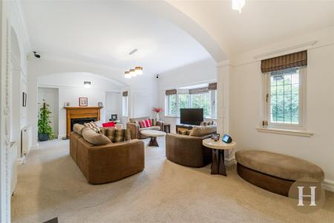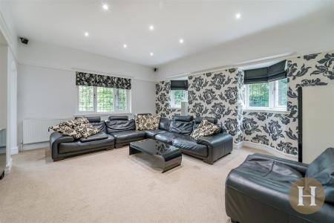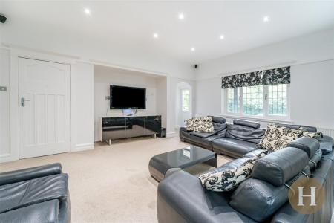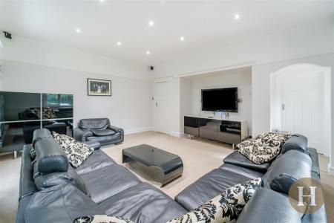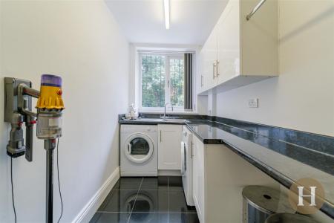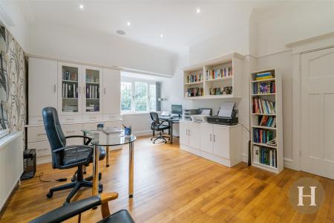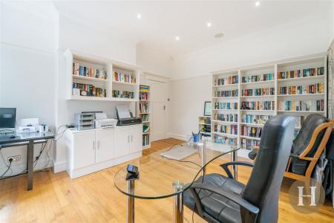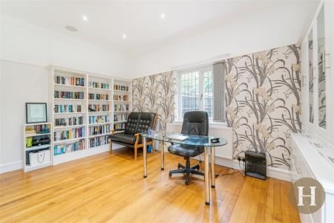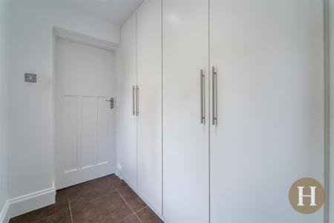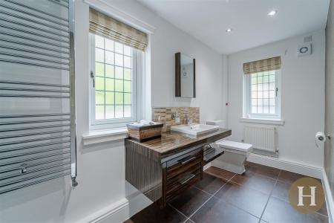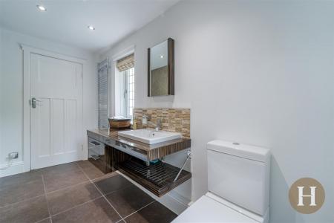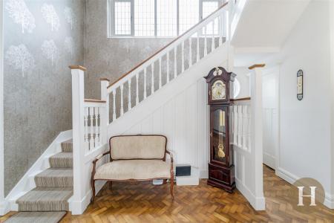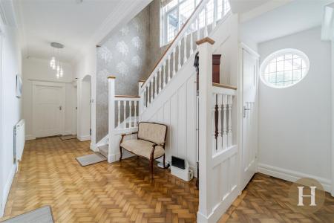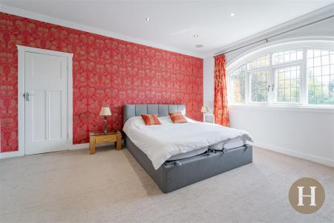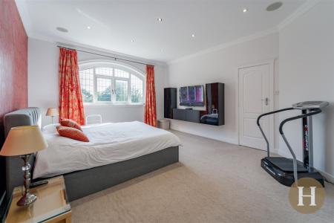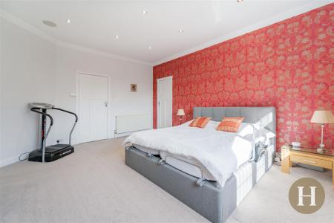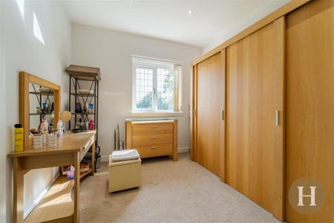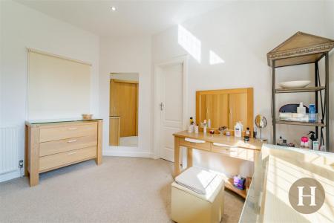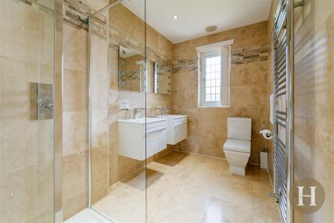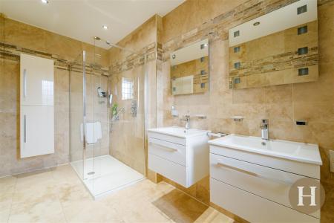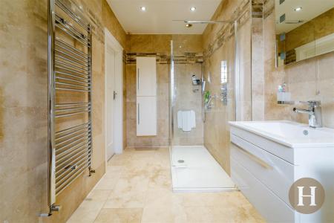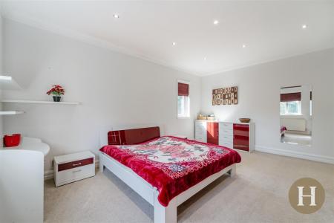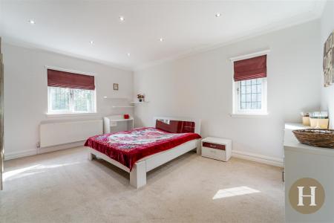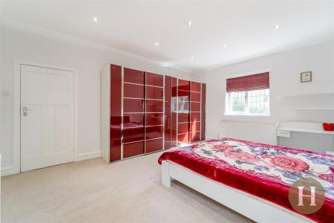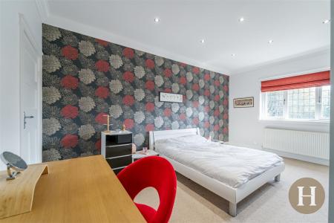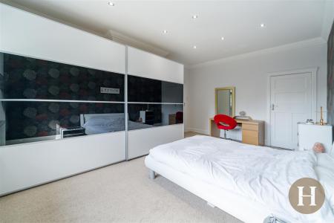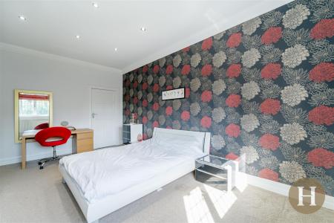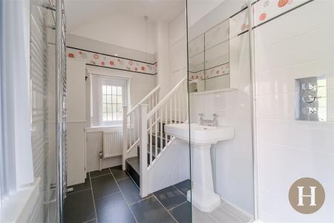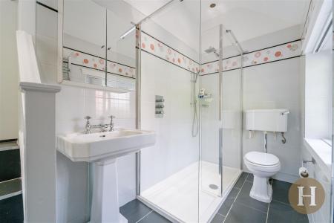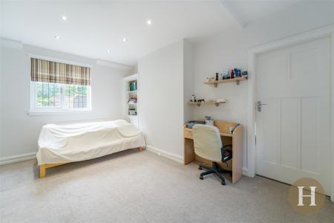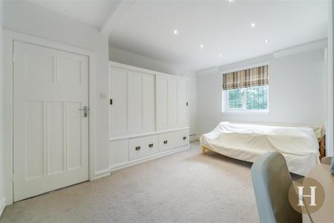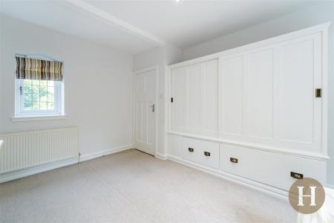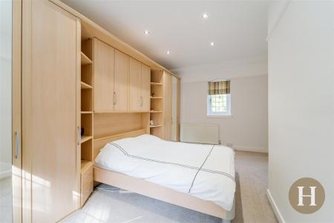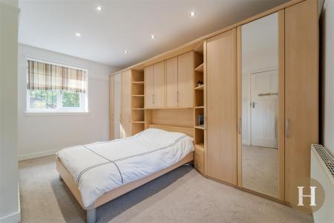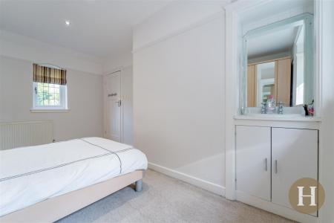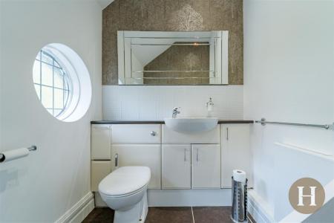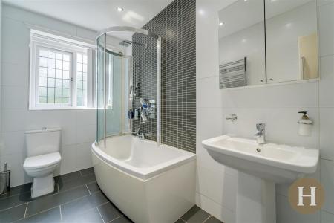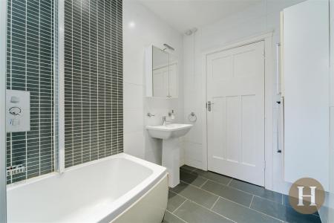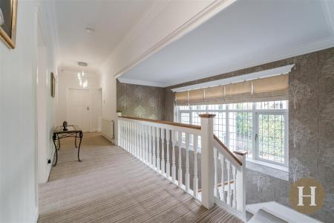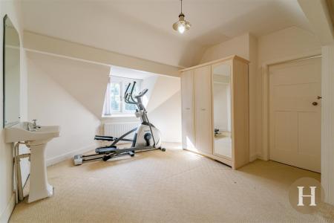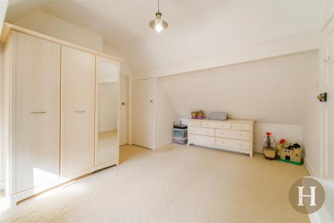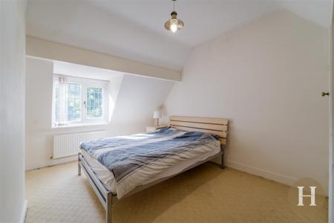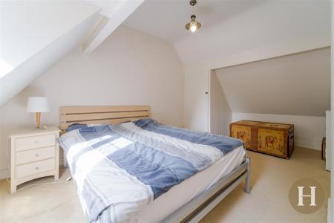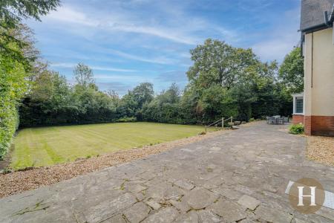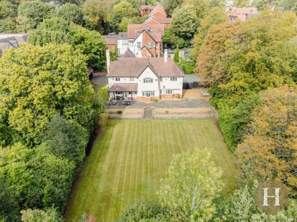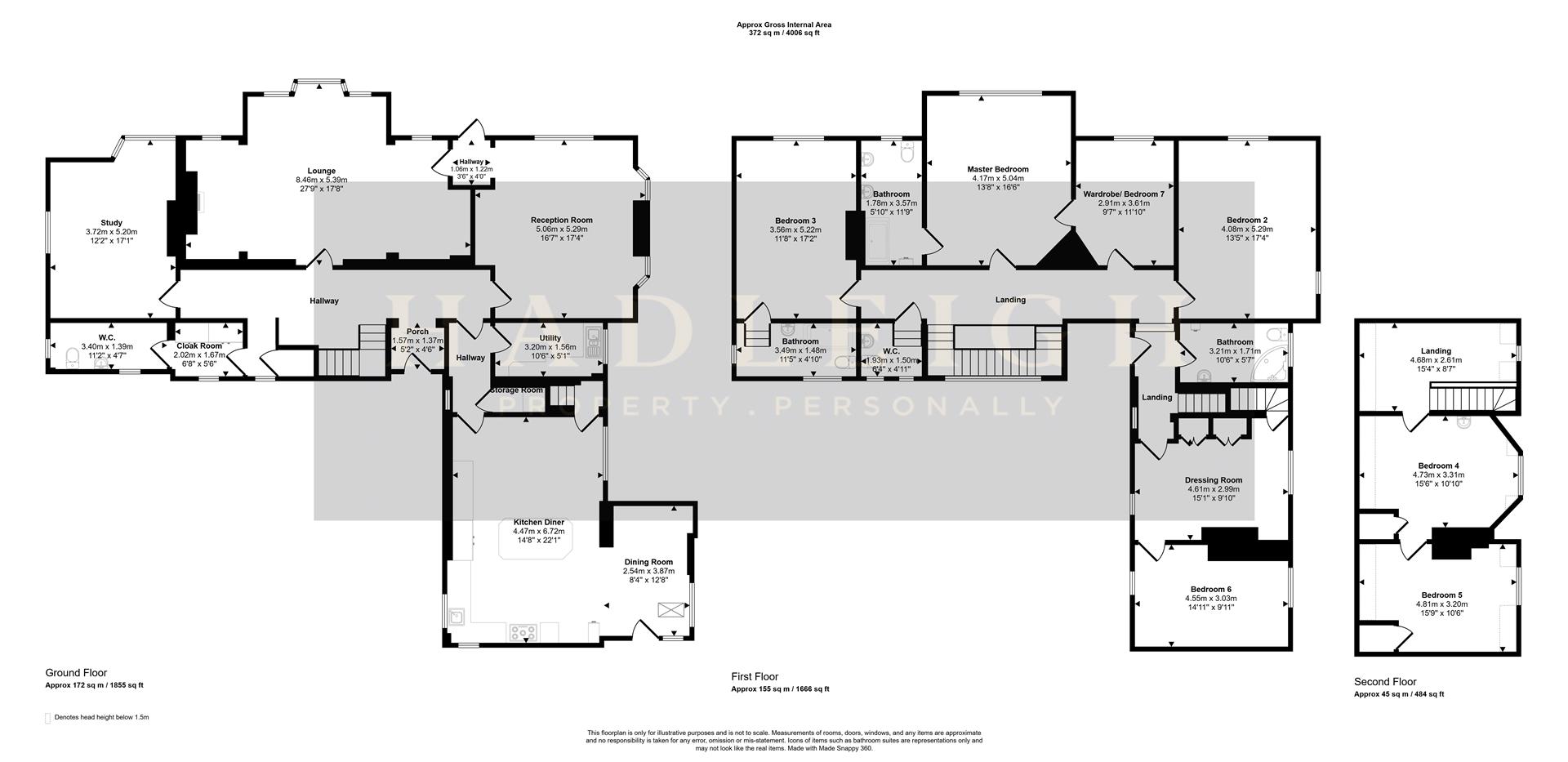7 Bedroom Detached House for sale in Birmingham
Hadleigh Estate Agents are delighted to offer this substantial character property for sale. Sitting within a sizeable plot and boasting 4000 square feet of living accommodation. Located on Meadow Road the property sympathetically blends unique character features with modern living.
The property includes a grand entrance hall leading to a spacious and bespoke designed kitchen with seating and dining area. Boasting three garden facing reception rooms with the centre piece of a welcoming living room. Downstairs also benefits from utility room, guest WC and adjacent cloak room.
The first floor benefits from five bedrooms-two of which have en-suites, with family bathroom and further WC whilst also a flexible walk in wardrobe or additional bedroom. The second floor offers ample landing area and two further bedrooms. Outside offers a tranquil and private garden with established and mature borders, whilst also having a large gated driveway and double garage.
Location - Meadow Road is located on the Harborne/Edgbaston border, connecting Woodbourne Road to Hagley Road, within the prestigious Calthorpe Estate and being on the very cusp of Birmingham City Centre. The property is within close proximity to Queen Elizabeth Hospital, Birmingham University and Dental school, whilst also being within easy reach of Harborne High Street and Edgbaston Village boasting an array of bars, restaurants and boutique shops.
Excellent schools are close by, with well known private schools being a short distance, including Edgbaston High School for Girls and The Priory School. Many leisure facilities are provided with The Edgbaston Priory Club on the doorstep, host to prestigious tennis events, Edgbaston Golf Club and Edgbaston cricket ground are both within walking distance.
Entrance Hall - Parquet flooring, two ceiling light points and ceiling coving, two radiators, power points, stairs lead to first floor.
Lounge - Double glazed bay window with garden aspect, open fireplace with wooden mantle and granite hearth, carpeted, ceiling light point, power points, two radiators.
Reception Room - Original dining room now used by vendors as sitting room, featuring double glazed windows, bay and alcove, two radiators, power points, carpeted, recessed ceiling down lighters, archway to rear access.
Study - Currently used as home office, double glazed windows, wooden flooring, ceiling coving, recessed ceiling down lighters, radiator, power points.
Kitchen Diner - High specification kitchen with sitting and breakfast areas, a range of wall and based mounted units, granite work tops and central island/breakfast bar, integral appliances, range cooker with extractor hood above. Inset porcelain sink and mixer tap above, double glazed windows, tiled floor and tiling to splash back areas, recessed ceiling down lighters, power points, second stairway leads to first floor, breakfast area boasts pitched ceiling, skylight, double glazed windows and door access to rear.
Utility Room - Range of wall and base units, sink with draining area, roll work top surface, ceiling strip light, double glazed window.
Cloakroom/ Wc - Cloakroom consists of fitted storage, recessed ceiling light points, double glazed window, tiled floor, leads to downstairs WC, with contemporary vanity unit, low level WC, two obscure double glazed windows, heated towel rail and recessed ceiling down lighters.
First Floor Landing - Carpeted, double glazed window, ceiling coving, two ceiling light points, radiator, two further recessed ceiling down lighters.
Master Bedroom - Garden facing double glazed window, carpeted, radiator, recessed ceiling down lighters, power points, door to adjoining bedroom/ wardrobe.
En-Suite Shower Room - Obscure double glazed window, fully tiled, walk in shower with fixed head and adjustable body hose, two floating contemporary hand basins with mixer taps and vanity mirrors above, low level WC, heated towel rail and recessed ceiling down lighters.
Wardrobe/ Bedroom Seven - Accessible from landing and interconnecting with master bedroom, double glazed window, carpeted, radiator, four recessed ceiling down lighters, power points.
Bedroom Two - Double glazed windows, carpeted, recessed ceiling down lighters, ceiling coving, radiator.
Bedroom Three - Fitted wardrobes, rear facing double glazed window, carpeted, radiator, recessed ceiling down lighters, power points and ceiling coving.
En-Suite Shower Room - Steps down to tiled floor, shower cubicle, pedestal sink, low level WC, two obscure double glazed windows, recessed ceiling down lighters, radiator.
Family Bathroom - Curved bath with shower above complete with circular cubicle, low level WC, pedestal sink, tiled, heated towel rail, obscure glazed window, recessed ceiling down lighters, fully tiled.
Dressing Room - Fitted wardrobe, double glazed windows, carpeted, recessed ceiling down lighters, radiator, door opens to stairs to second floor. Door to bedroom six.
Bedroom Six - Fitted wardrobes, double glazed windows, carpeted, radiator and recessed ceiling down lighters.
Wc - Steps lead down to low level WC and wash hand basin within vanity unit, radiator, two double glazed windows and recessed ceiling down lighters.
Second Floor Landing - Carpeted, ceiling light point, double glazed window, radiator, door to bedrooms
Bedroom Four - Double glazed window, carpeted, ceiling light point, radiator, storage cupboard, pedestal sink, plus door to bedroom 5.
Bedroom Five - Double glazed window, carpeted, storage, ceiling light point, power points.
Garden - A substantial and established garden, predominantly laid to lawn, with paved patio area and mature trees to borders. A rear double garage and significant driveway.
Additional Information - We have been advised the following information, however we advise for you to confirm this with your legal representative as Hadleigh Estate Agents cannot be held accountable.
Tenure - Freehold
EPC - D
Council Tax Band - H
Property Ref: 60184_34281274
Similar Properties
Park Hill Road, Harborne, Birmingham, B17
5 Bedroom Semi-Detached House | Guide Price £1,495,000
Hadleigh Estate Agents are delighted to offer this substantial five bedroom Victorian home for sale. This stunning semi-...
Hamilton Avenue, Harborne, Birmingham, B17
9 Bedroom Detached House | Guide Price £1,449,999
Hadleigh Estate Agents are delighted to offer this substantial detached home located on the ever popular Hamilton Avenue...
Hamilton Avenue, Harborne, Birmingham, B17
4 Bedroom Detached House | Guide Price £1,350,000
A fantastic opportunity to acquire this handsome four-bedroom detached family home located on one of Harborne's prestigi...
St. Marys Road, Harborne, Birmingham, B17
5 Bedroom Detached House | Guide Price £1,750,000
Hadleigh Estate Agents are delighted to bring to market a substantial detached home for sale, on the ever popular St Mar...
Harborne Road, Edgbaston, Birmingham, B15
4 Bedroom Detached House | Guide Price £2,200,000
Hadleigh is thrilled to present this four-bedroom detached house located in the Edgbaston area of Birmingham. Located on...
Westfield Road, Edgbaston, Birmingham, B15
7 Bedroom Detached House | Guide Price £2,495,000
Hadleigh Estate Agents are delighted to offer this substantial and elegant detached home for sale. Located on the ever p...

Hadleigh Estate Agents (Harborne)
High Street, Harborne, Birmingham, B17 9QG
How much is your home worth?
Use our short form to request a valuation of your property.
Request a Valuation
