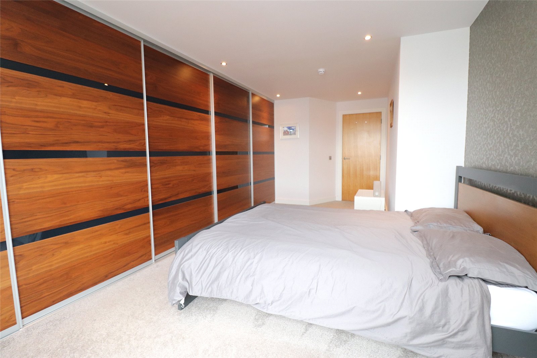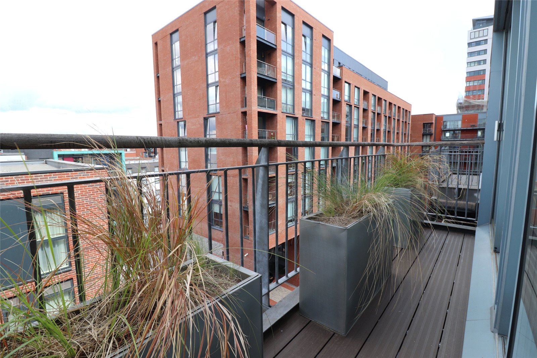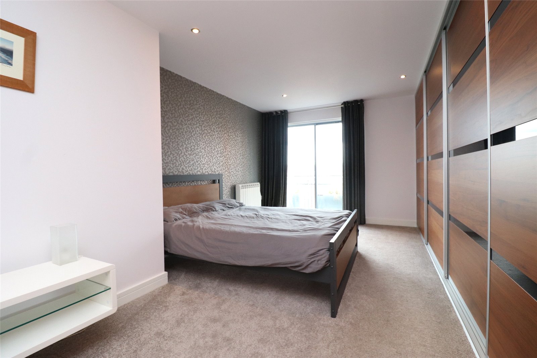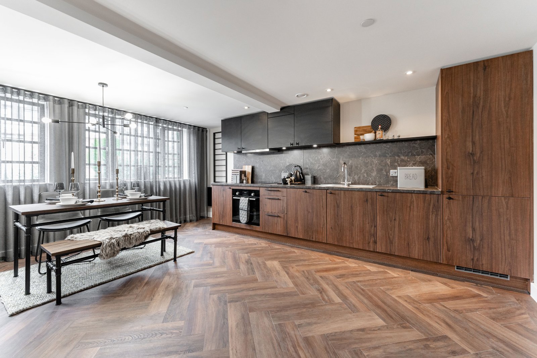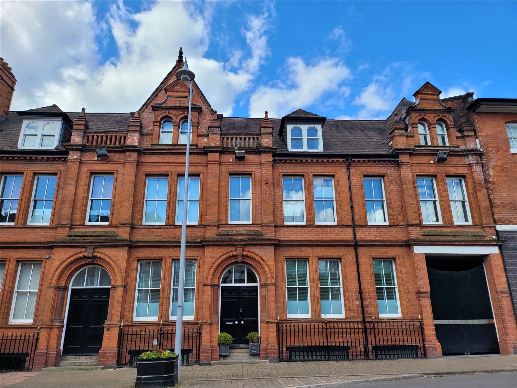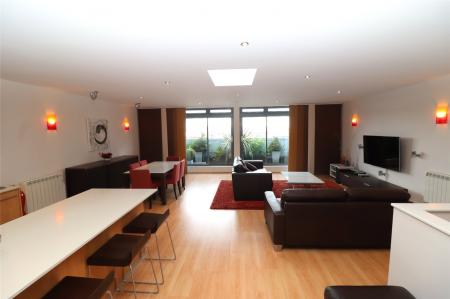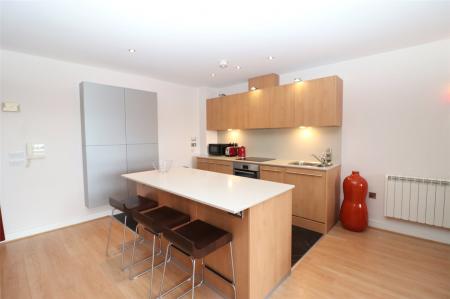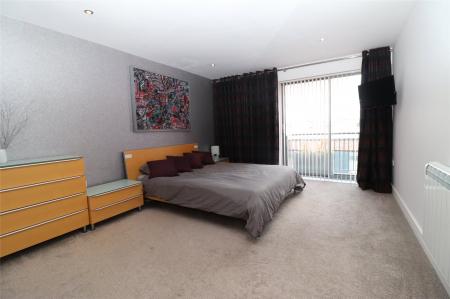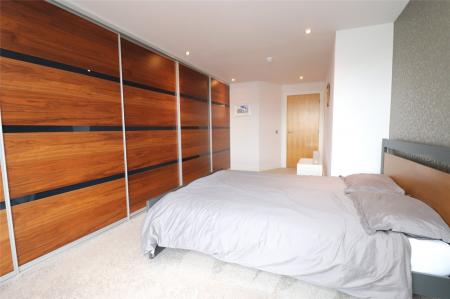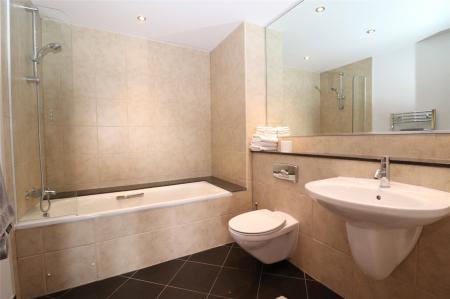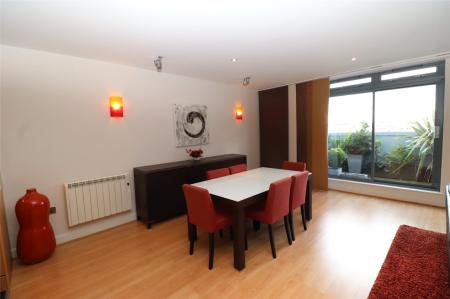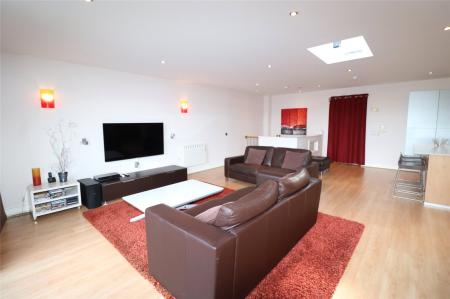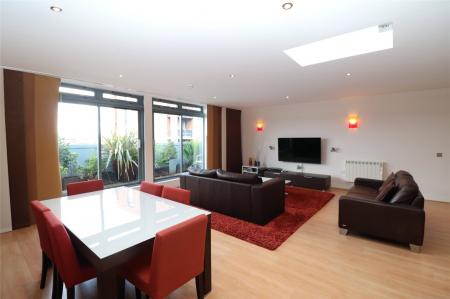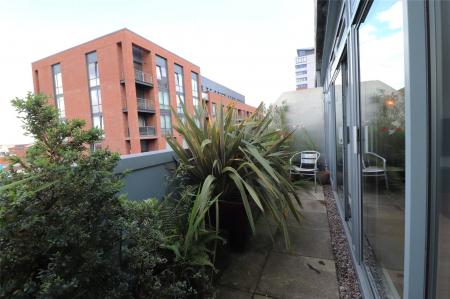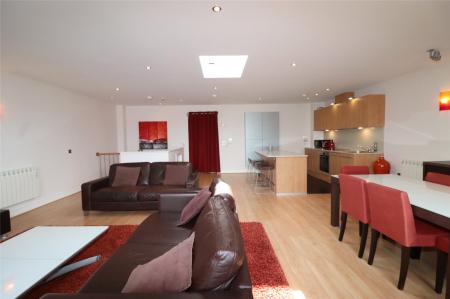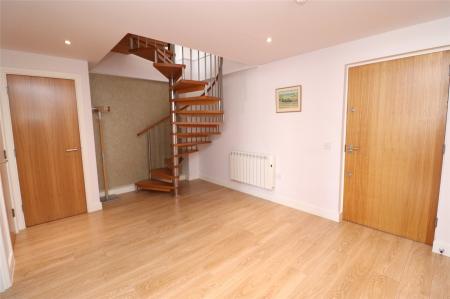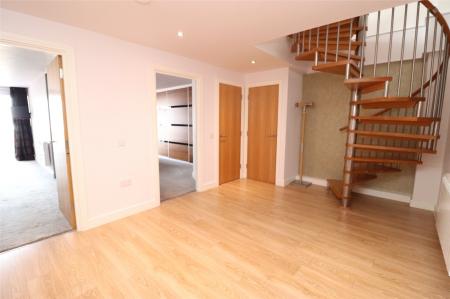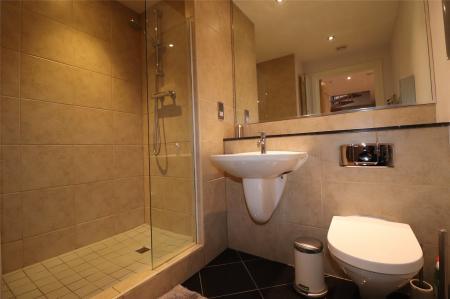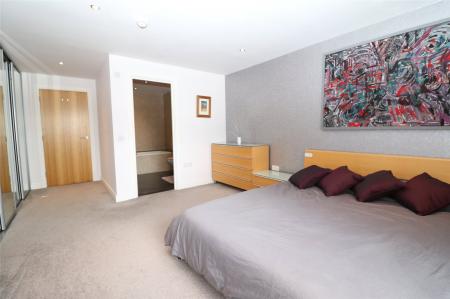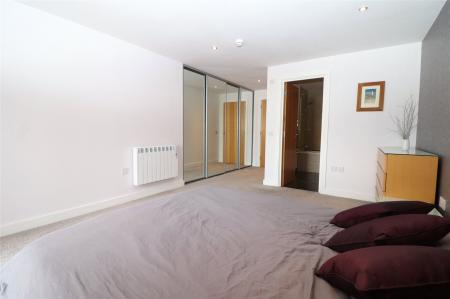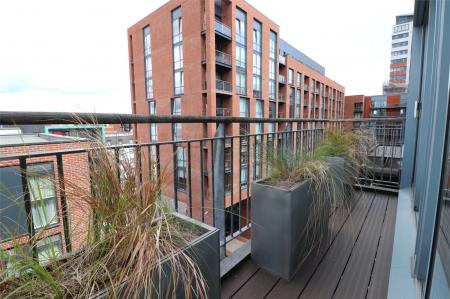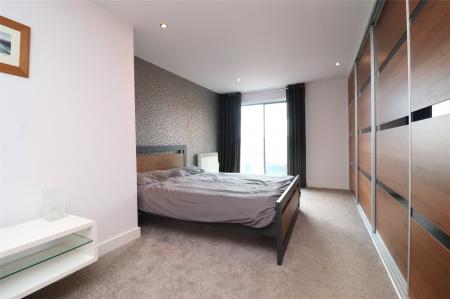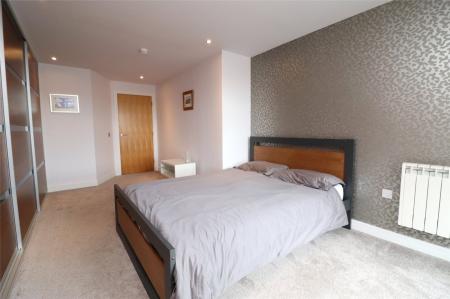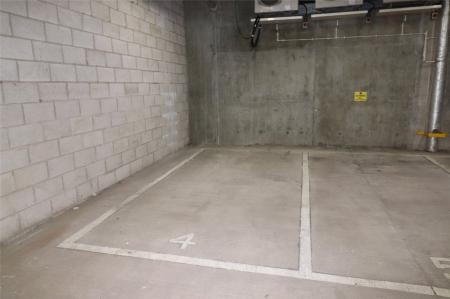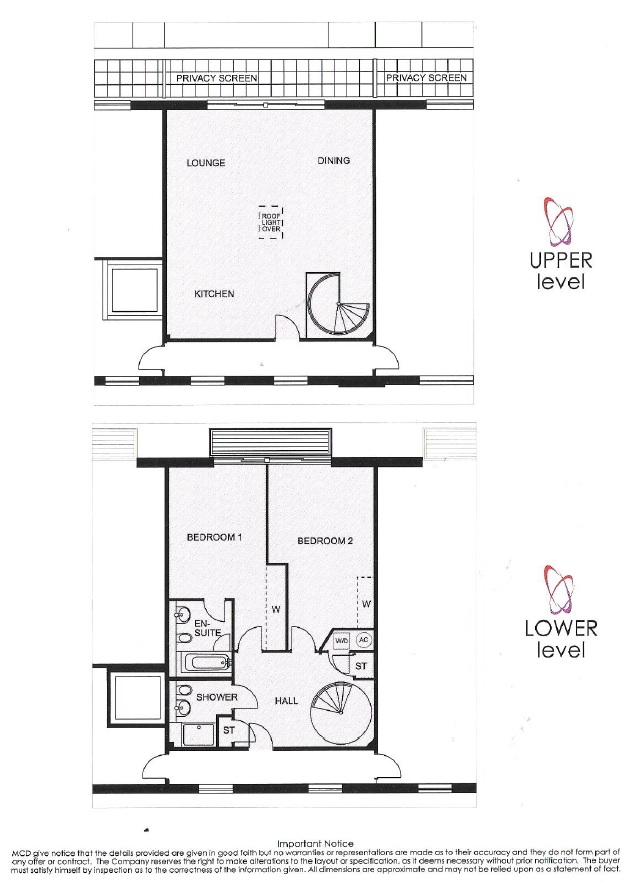- Duplex apartment
- 5th & 6th floors
- Two double bedrooms
- Secure allocated parking
- City centre location
- Two balconies
- Viewing highly recommended
2 Bedroom Flat for sale in Birmingham
Hallway 16'4" x 10'8" (4.98m x 3.25m)
Accessed via the development's communal area which benefits from lift access. The front door leads through to an entrance hall with two storage cupboards and an airing cupboard which is fitted with a washing machine and dryer. With laminate flooring, a wall-mounted electric radiator, doors leading to the bedrooms and family bathroom, and a spiral staircase leading to the kitchen/living room.
Reception 23'10" x 25'10" (7.26m x 7.87m)
This spacious kitchen/living room is the heart of the home, with plenty of space to cook, eat, and relax. The open-plan layout is perfect for entertaining guests, and the patio doors lead to a good sized balcony overlooking the canal with views over the Jewellery Quarter. There is laminate flooring throughout the living area whilst the kitchen floor is LVT. The kitchen comprises wall and base units with an island and seating for three. Integrated appliances include a fridge, freezer, oven, and hob with extractor fan above.
Bedroom 1 11'6" x 21'5" (3.5m x 6.53m)
Spacious double bedroom with an ensuite bathroom. With carpet flooring, a built-in wardrobe, wall-mounted electric radiator and a floor to ceiling window with patio door leading to a balcony which is also accessible from the second bedroom, overlooking the canal.
Ensuite Bathroom 7'1" x 9'2" (2.16m x 2.8m)
Ensuite bathroom with tiled walls and flooring. The bathroom suite comprises a bath with shower overhead, wash basin, wc, heated towel rail and a large heated mirror.
Bedroom 2 11'11" x 18'9" (3.63m x 5.72m)
A large double bedroom with carpet flooring, built-in wardrobe, wall-mounted electric radiator and full length window with patio door leading to a balcony overlooking the canal.
Bathroom 7'1" x 7'6" (2.16m x 2.29m)
Family bathroom with tiled flooring and part-tiled walls. The bathroom suite comprises a shower, wash basin, wc, heated towel rail, heated mirror, and integrated hair dryer.
Important information
This is a Leasehold Property
- The annual cost for the ground rent on this property is £200
- The review period for the ground rent on this property is every 1 year
- The annual service charges for this property is £5432
This Council Tax band for this property F
EPC Rating is G
Property Ref: GST_GST130083
Similar Properties
2 Bedroom Flat | Asking Price £425,000
**Buy the Show Home!! Interior designed, furniture and parking space available to purchase** Introducing this spectacula...
3 Bedroom Penthouse | Asking Price £410,000
**2,034 sq ft!** An impressive three bedroom duplex penthouse apartment set within the sought after development New Hamp...
2 Bedroom Flat | Asking Price £390,000
An outstanding first floor apartment in a Grade II listed building with magnificent proportions and canal views. Benefit...
Office | Asking Price £445,000
A unique self contained freehold office building with live/work or residential planning potential, in a gated court yard...
Victoria Works Vittoria Street
Flat | Asking Price £445,000
A unique self contained freehold property with live/work planning consent currently being re instated, in a gated court...
3 Bedroom Flat | Asking Price £449,995
A beautifully appointed three bedroom duplex apartment situated on the 23rd floor of the brand new JQ Rise development l...

Maguire Jackson (Birmingham)
33 George Street, Birmingham, West Midlands, B3 1QG
How much is your home worth?
Use our short form to request a valuation of your property.
Request a Valuation



