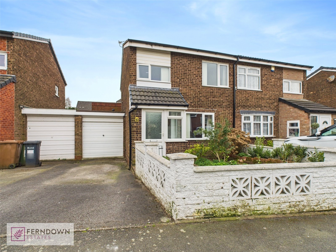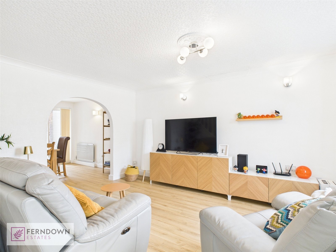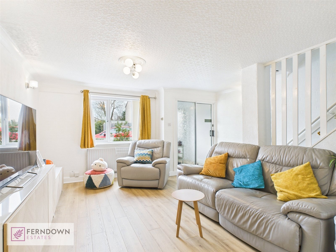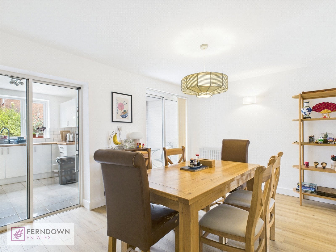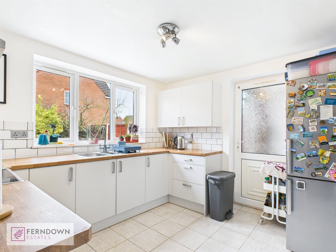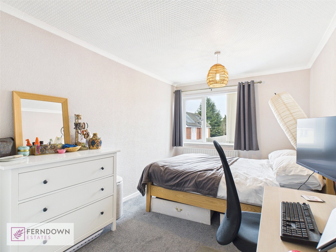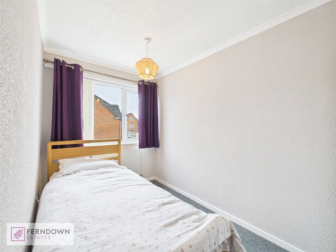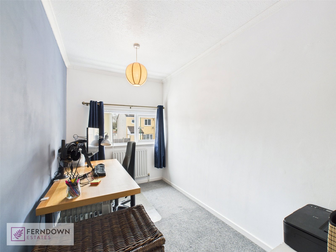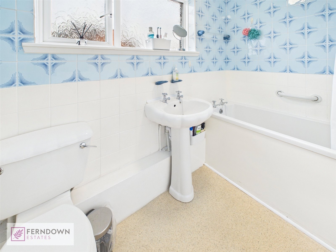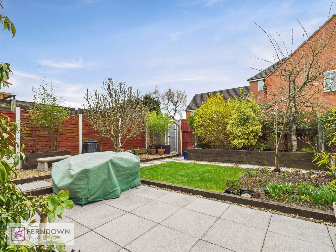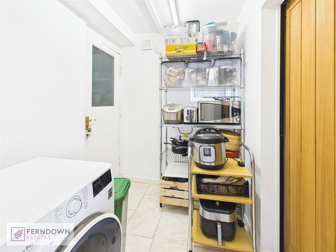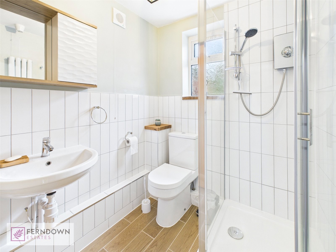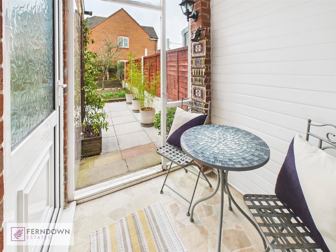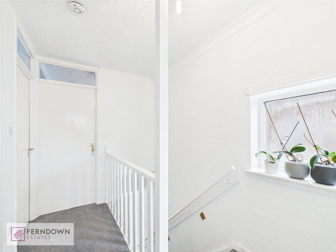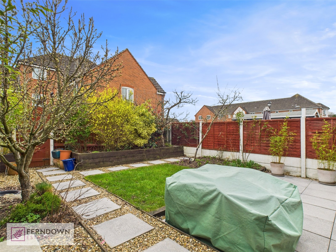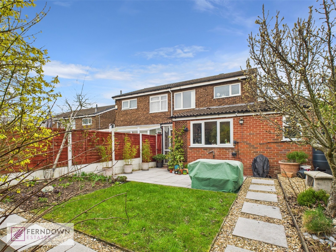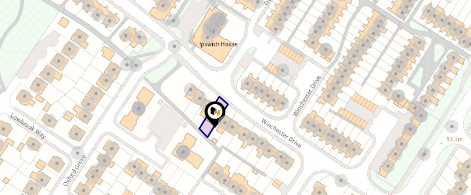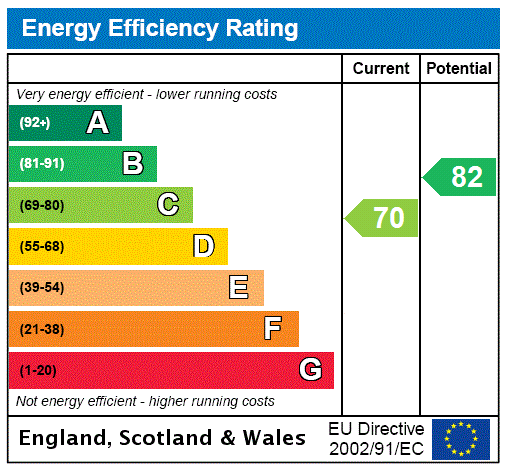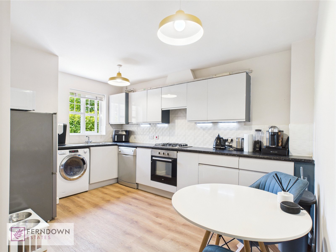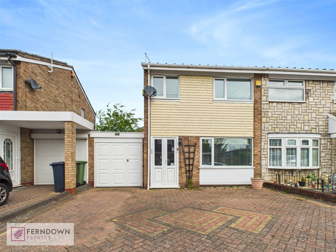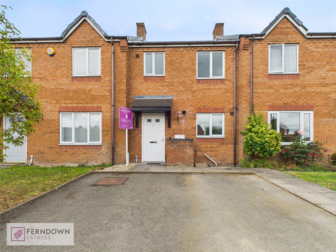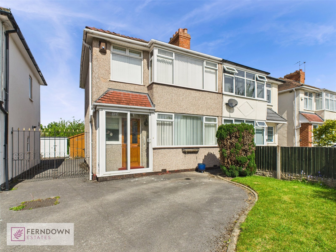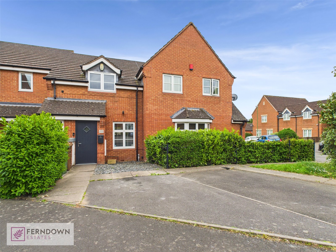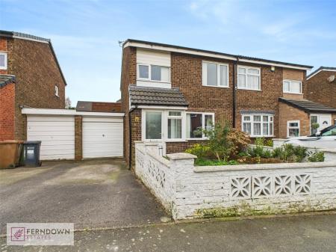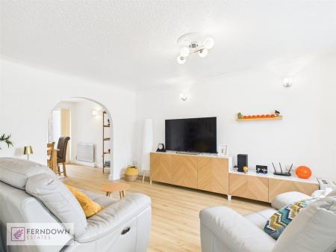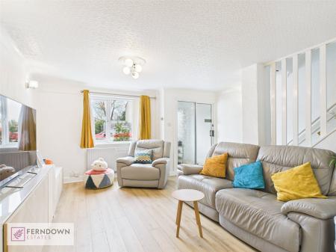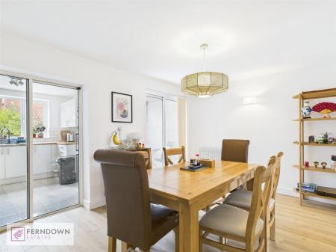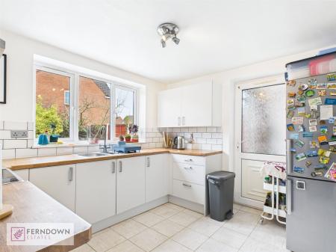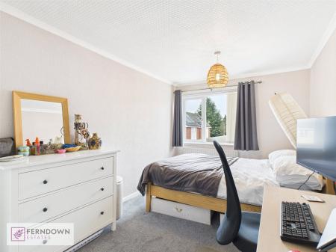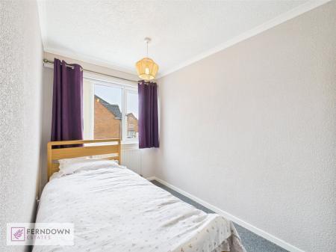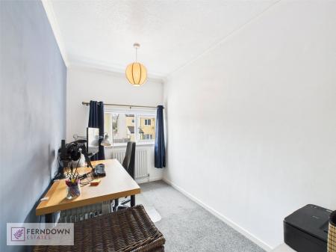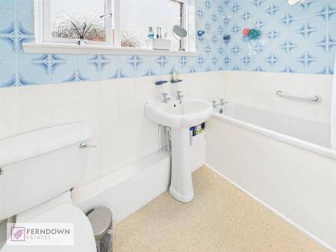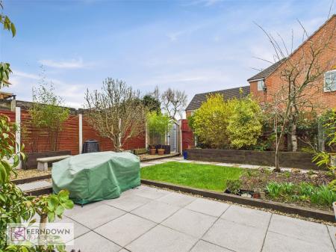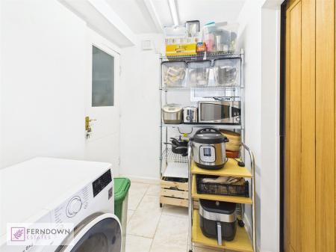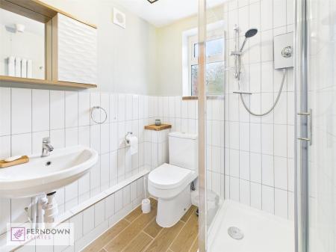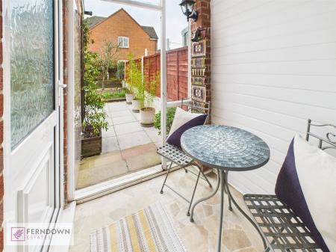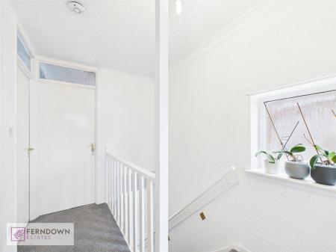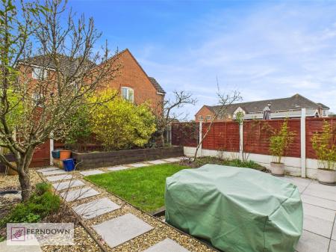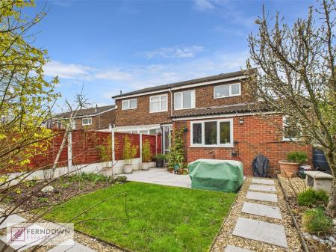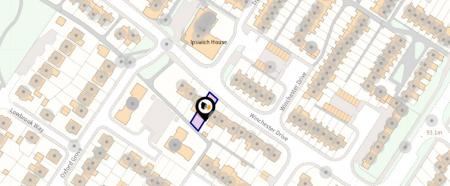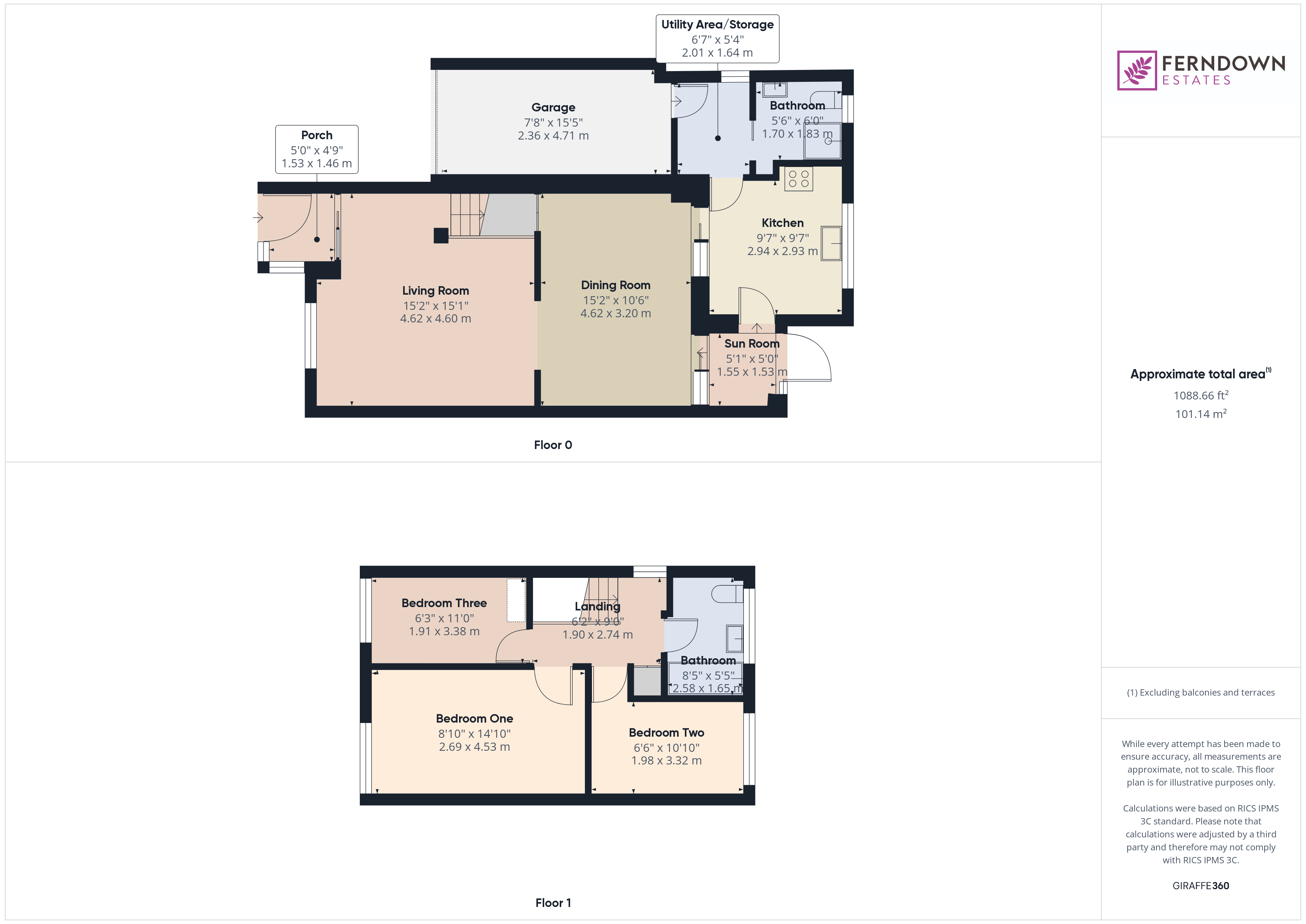- GREAT FAMILY HOME
- THREE BEDROOM SEMI DETACHED
- LOUNGE
- DINING ROOM
- KITCHEN WITH SEPARATE UTILITY AREA
- GROUND FLOOR SHOWER ROOM
- SUN ROOM
- FAMILY BATHROOM
- FRONT & REAR GARDENS
- GARAGE & PARKING
3 Bedroom Semi-Detached House for sale in Birmingham
This great family home offers three well-proportioned bedrooms and is ideally suited for comfortable living. The semi-detached property features a spacious lounge and a separate dining room, creating a welcoming space for both relaxation and entertaining. The kitchen, complete with a separate utility area, provides practicality and convenience, while the ground-floor shower room adds extra functionality.
The family bathroom serves the upper floor.
Outside, both front and rear gardens provide excellent outdoor space, while the garage and parking ensure ample storage and convenience.
Located close to all major transport links and business parks, this home is perfectly positioned for commuters and professionals. A fantastic opportunity not to be missed.
Additional Information We are advised by the vendor that the property is freehold. We would strongly advise all interested parties to obtain verification through their own solicitor or legal representative.
Council Tax Band - B
EPC Rating - C
Approach & Overview The property is approached via a fore garden and driveway leading to the garage and porch
Porch To include door to the lounge
Lounge Overlooking the front of the property and including stairs to the first floor landing and archway to the dining room
Dining Room Overlooking the rear of the property with access to the sunroom and kitchen
Kitchen Overlooking the rear of the property with a door leading to the sunroom and door to the utility / storage area
To include a range of wall and base units and space for appliances
Utility / Storage To include a door to the shower room, door to the garage and door leading out
Shower Room Overlooking the rear of the property.
To include a shower cubicle, low level and a wash hand basin
Sun Room To include a door leading out
Landing To include doors to:
Bedroom One Overlooking the front of the property
Bedroom Two Overlooking the rear of the property
Bedroom Three Overlooking the front of the property
Bathroom Overlooking the rear of the property
To include a bath with shower over, low level wc and a pedestal wash hand basin
Garden Lovely, well maintained rear garden
Rear
Important Information
- This is a Freehold property.
Property Ref: 556332_FER250110
Similar Properties
Henbury Drive, Chelmsley Wood, Birmingham, B37
2 Bedroom Semi-Detached House | Offers Over £210,000
This well-presented two-bedroom semi-detached home offers comfortable and convenient living in a sought-after location.
Kettlewell Way, Chelmsley Wood, Birmingham, B37
3 Bedroom Semi-Detached House | Offers Over £210,000
This well-presented three-bedroom link semi-detached home offers spacious and comfortable living in a sought-after locat...
Fulwell Mews, Marston Green, Birmingham, B37
2 Bedroom Terraced House | Offers Over £210,000
A well-presented two-bedroom mid-terrace property offered for sale with no onward chain. The home features a spacious ki...
Ladeler Grove, Tile Cross, Birmingham, B33
3 Bedroom End of Terrace House | Offers Over £220,000
This well-presented three-bedroom family home offers spacious and comfortable living, perfect for growing families or fi...
The Radleys, Tile Cross, Birmingham, B33
3 Bedroom Semi-Detached House | Offers Over £220,000
This well-presented three-bedroom semi-detached home offers comfortable and practical living, ideal for families or prof...
Wavers Marston, Marston Green, Birmingham, B37
2 Bedroom Terraced House | Offers Over £220,000
This well-presented two-bedroom terraced home offers an ideal layout for modern living. The ground floor features a spac...
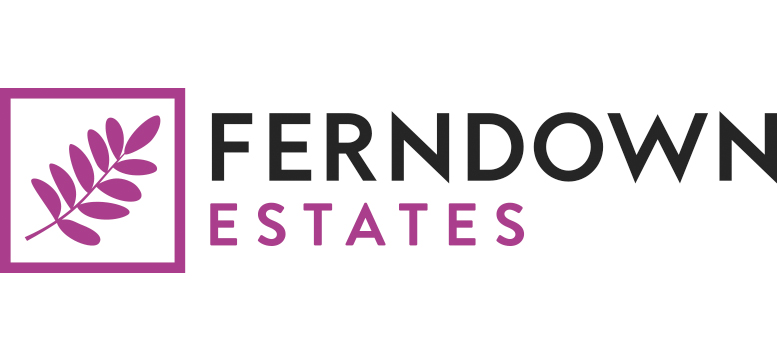
Ferndown Estates (Marston Green)
Marston Green, Marston Green, Birmingham, B37 7BS
How much is your home worth?
Use our short form to request a valuation of your property.
Request a Valuation
