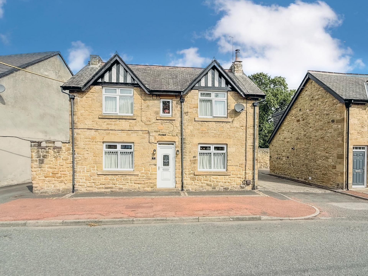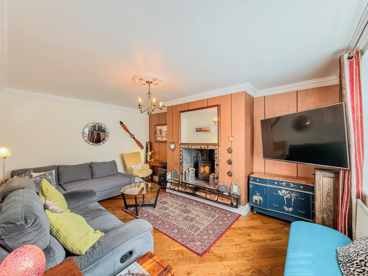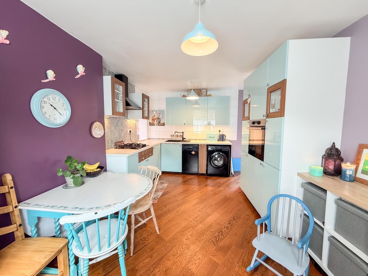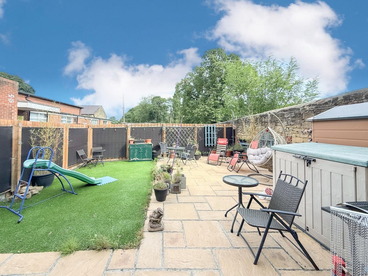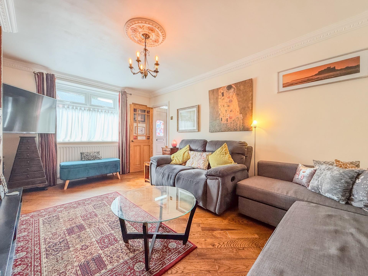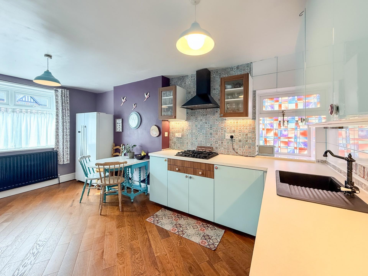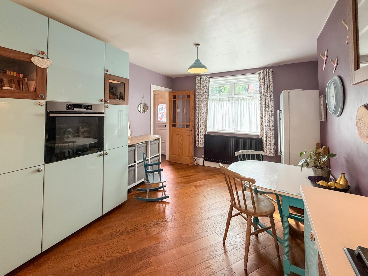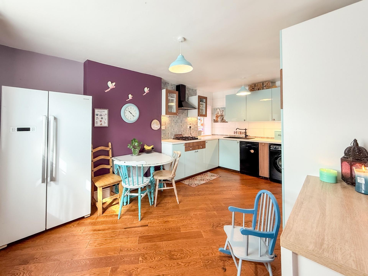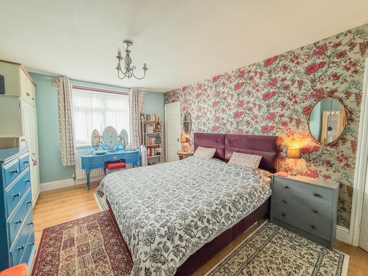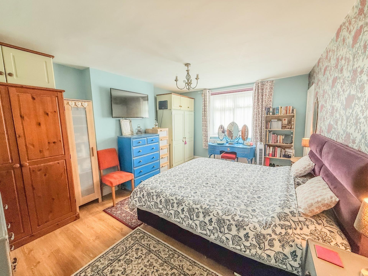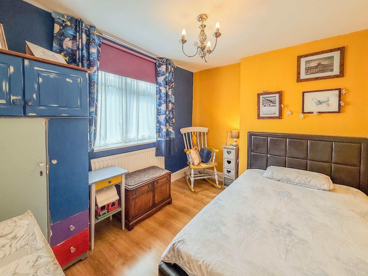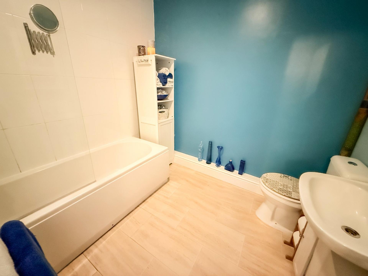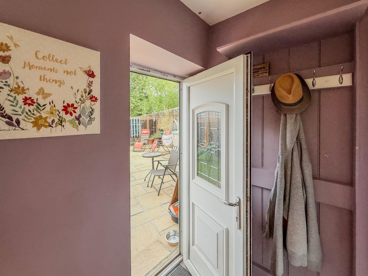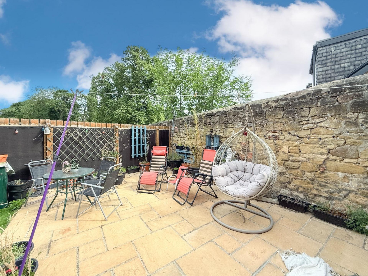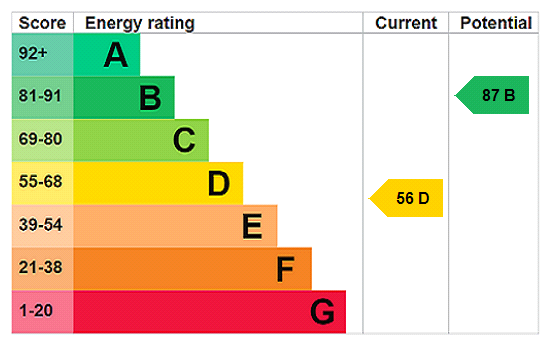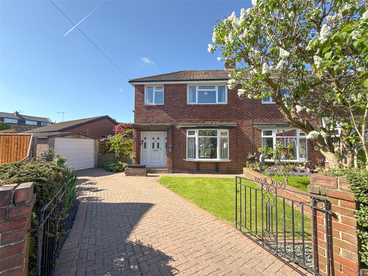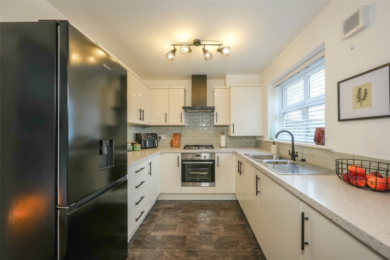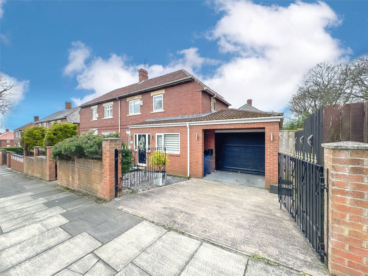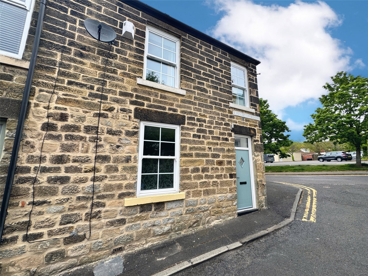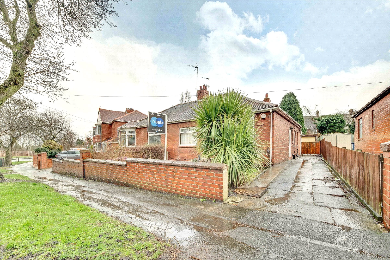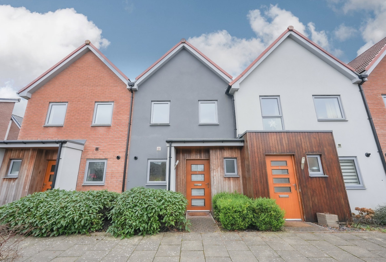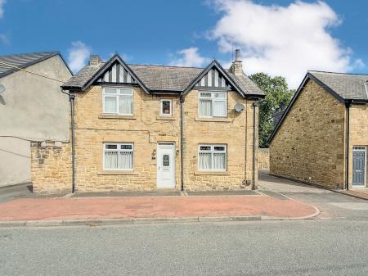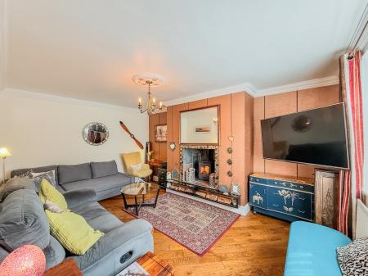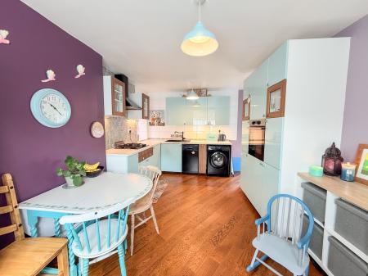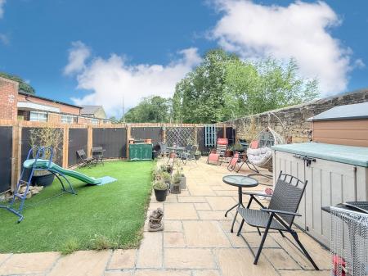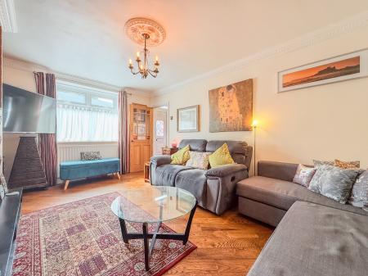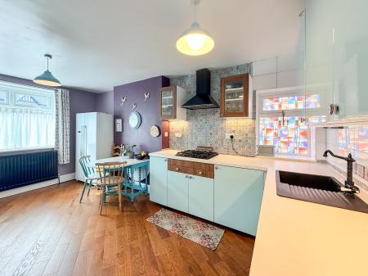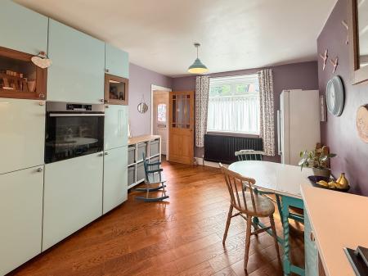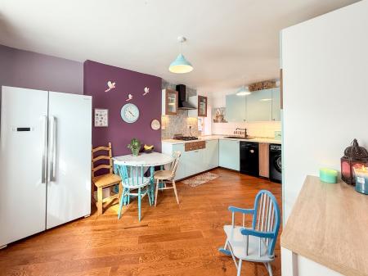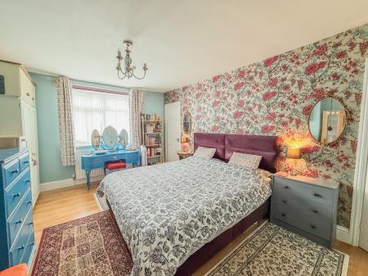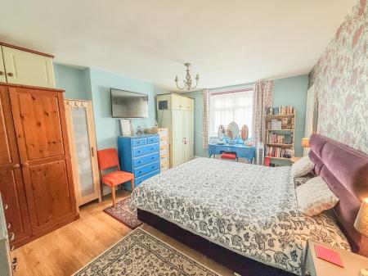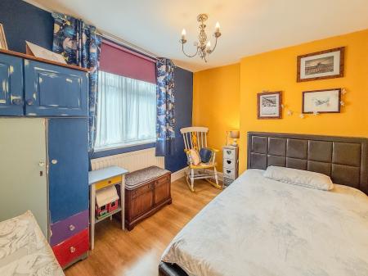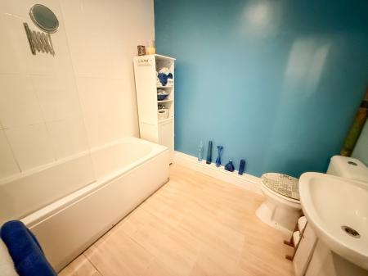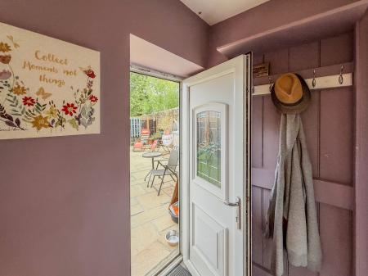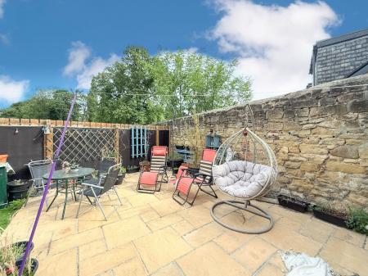- Two Double Bedrooms
- Stone Built Detached
- Full of Charm & Character
- Fitted Dining Kitchen
- Rear Garden
- Off Street Parking
- Council Tax Band B
- EPC Rating D
2 Bedroom House for sale in Birtley
This unique, double-fronted detached stone-built property offers a superb opportunity to acquire a character-filled home that blends traditional charm with modern living. Whether you're a first-time buyer stepping onto the property ladder, a young family seeking a manageable yet spacious home, or simply looking to downsize in comfort, this property is sure to appeal.
Upon entering the home, you are welcomed by a stylish entrance lobby featuring bespoke penny floor tiling – a nod to the home's individuality and attention to detail.
The lounge is beautifully presented, offering a warm and inviting atmosphere. Features such as elegant coving, a central ceiling rose, and a feature chimney breast add character, while the recessed log burning stove creates a cozy focal point – perfect for relaxing evenings all year round.
The heart of the home is the spacious and tastefully designed dining kitchen, which is fitted with a modern range of stylish units, complete with built in cooking appliances and space for additional white goods. There's ample room for a dining table and chairs, making it an ideal space for family meals and entertaining. From here, a rear door opens onto the impressive rear garden.
Upstairs, the first floor accommodates two well-proportioned double bedrooms. The family bathroom is spacious and well appointed, featuring a modern white suite, including a bath with shower over, WC, and wash basin.
Externally, the property continues to impress. A dropped kerb to the front offers access to an off-street parking area, ensuring practicality for everyday living. To the rear, the standout feature is the fabulous enclosed garden – beautifully landscaped with an extensive paved patio area, ideal for outdoor entertaining, al fresco dining or simply relaxing.
The home is perfectly positioned to enjoy the wide range of local amenities that Birtley has to offer, including shops, cafes, and services. Transport links via nearby routes and public transport provide access to Chester-le-Street, Durham, Gateshead, and Newcastle City Centre, making this an ideal base for commuters.
This truly is a hidden gem – combining unique charm, practicality, and location – and an internal inspection is highly recommended to fully appreciate all that this lovely home has to offer.
Entrance Lobby
Lounge 16'4" x 11'2" (4.98m x 3.4m).
Dining Kitchen 17'1" x 9'10" (5.2m x 3m).
First Floor Landing
Bedroom One 15'9" x 11'10" (4.8m x 3.6m).
Bedroom Two 10'10" x 8'10" (3.3m x 2.7m).
Bathroom 7'7" x 7'3" (2.3m x 2.2m).
Tenure Sarah Mains Residential have been advised by the vendor that this property is Freehold, although we have not seen any legal written confirmation to be able to confirm this. Please contact the branch if you have any queries in relation to the tenure before proceeding to purchase the property.
Property Information Local Authority: Gateshead
Flood Risk: This property is listed as currently having a very low risk of flooding although we have not seen any legal written confirmation to be able to confirm this. Please contact the branch if you have any queries in relation to the flood risk before proceeding to purchase the property.
TV and Broadband: BT, Sky – Basic, Superfast in the area
Mobile Network Coverage: EE, Vodafone, Three, O2 in the area
Please note, we have not seen any documentary evidence to be able to confirm the above information and recommend potential purchasers contact the relevant suppliers before proceeding to purchase the property.
Recording Devices Please be aware that some properties may be equipped with CCTV, video doorbells, or other recording devices (including internal audio/video surveillance) for security purposes. While viewings are conducted in private homes, we ask that all attendees respect that the property owner may choose to monitor or record access to their home. If you have any concerns regarding this, please speak to a member of our team prior to your appointment. We have advised all vendors that any recording during viewings should be disclosed and used strictly for personal purposes only, in accordance with data protection and privacy laws.
Tenure Type : Freehold
Council Tax Band: B
Important Information
- This is a Freehold property.
Property Ref: 6749_LOW250923
Similar Properties
Plantation Grove, Bill Quay, NE10
3 Bedroom Semi-Detached House | £169,950
Situated in a pleasant cul de sac on the ever popular Plantation Grove, this delightful three bedroom home is brimming w...
Bishops Park Road, Gateshead, NE8
3 Bedroom Semi-Detached House | Offers Over £165,000
BEAUTIFULLY PRESENTED semi detached family home with gardens and DRIVEWAY PARKING. The living space includes a lounge, F...
Raeburn Gardens, Carr Hill, Gateshead, NE9
2 Bedroom Semi-Detached House | Offers Over £165,000
Welcome to this beautifully presented, extended semi-detached home, nestled in a sought-after residential area and offer...
Alumwell Road, Low Fell, Gateshead, NE9
2 Bedroom End of Terrace House | Offers in excess of £170,000
SET IN THE VERY HEART OF LOW FELL is this charming stone built end of terrace home which is offered for sale with no onw...
High Heworth Lane, High Heworth, Gateshead, NE10
2 Bedroom Bungalow | Offers Over £170,000
Spacious bungalow set within this SOUGHT AFTER LOCATION and offering attractive rear GARDEN, detached GARAGE and drivewa...
Seasons Courtyard, Winters Pass, The Staiths, Gateshead, NE8
2 Bedroom Terraced House | £170,000
A CHARMING home set within the popular Staithes development. Boasting a beautifully presented open plan lounge/diner and...

Sarah Mains Residential Sales & Lettings (Low Fell)
Low Fell, Tyne & Wear, NE9 5EU
How much is your home worth?
Use our short form to request a valuation of your property.
Request a Valuation
