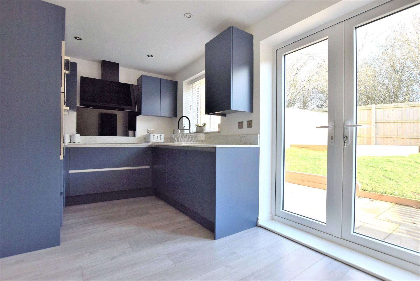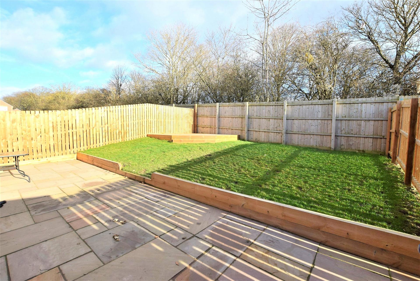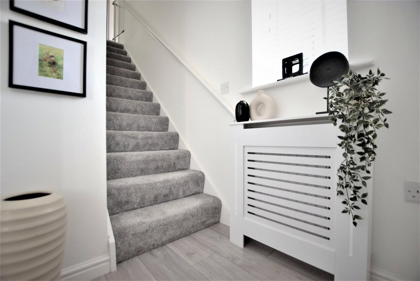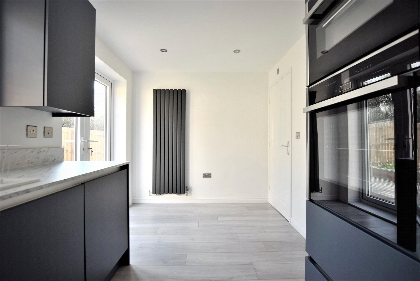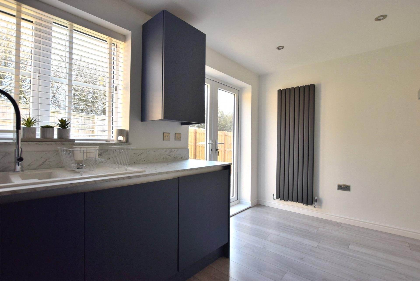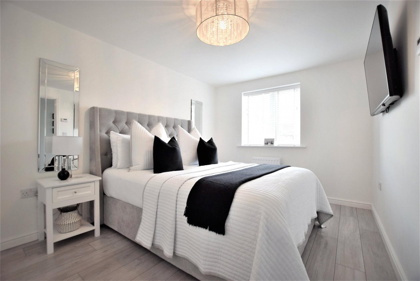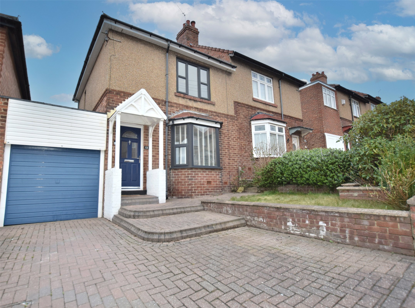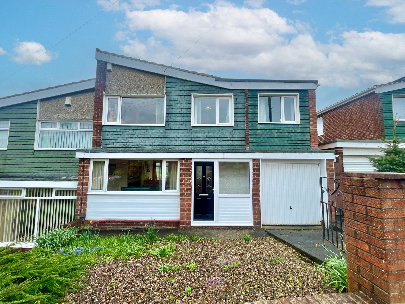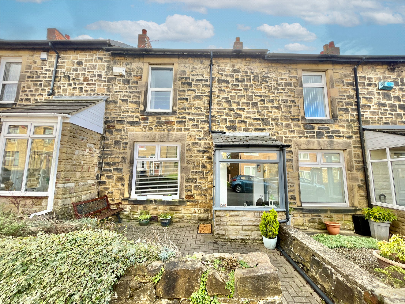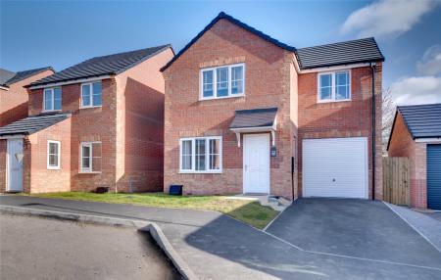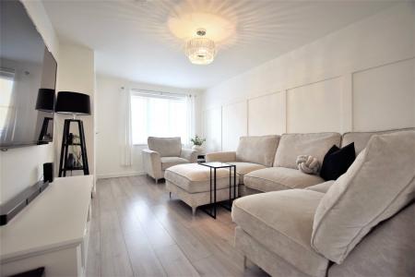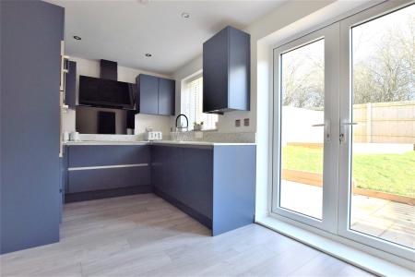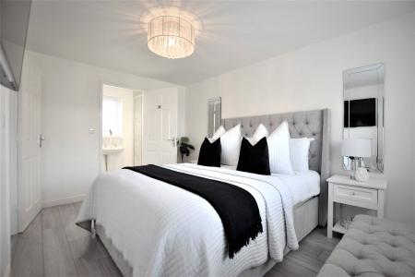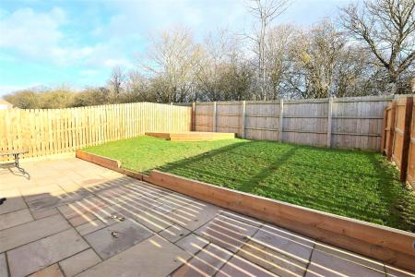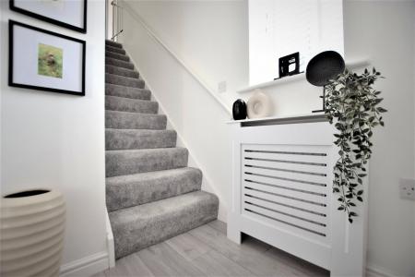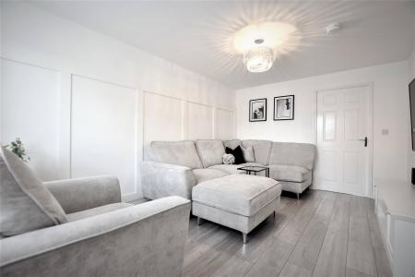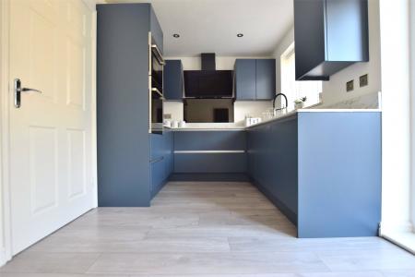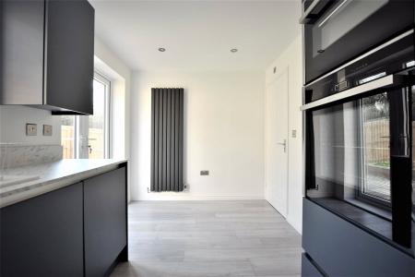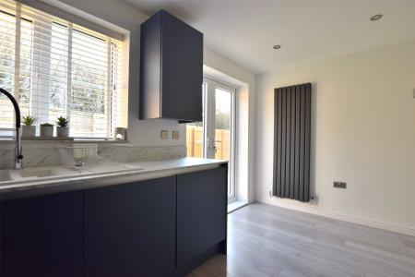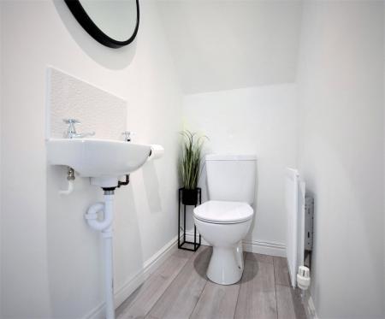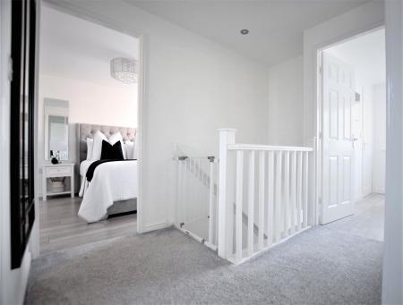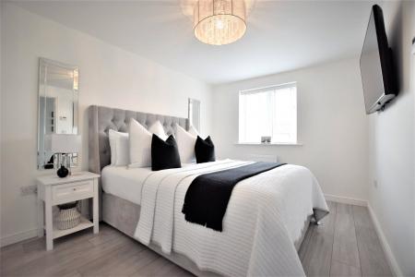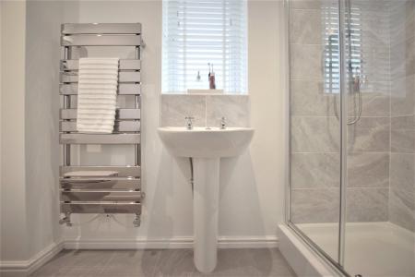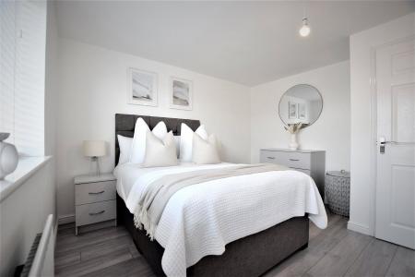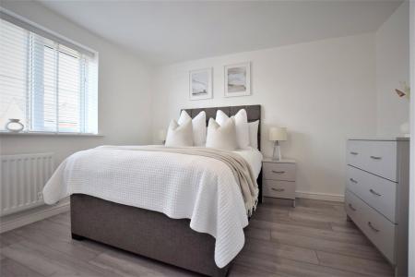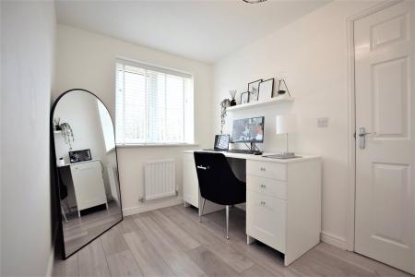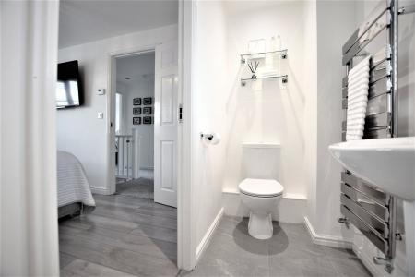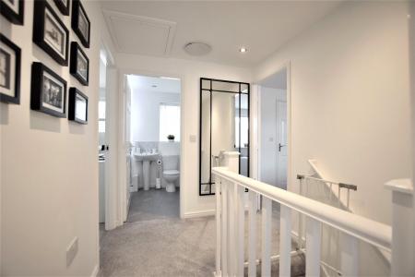- Three Bedrooms
- Contemporary Living
- Dining Kitchen
- En Suite
- Garden & Garage
- Council Tax Band C
- EPC Rating B
3 Bedroom House for sale in Birtley
Stunning home offering CONTEMPORARY LIVING accommodation providing attractive lounge, FABULOUS DINING KITCHEN, three generous bedrooms, EN SUITE facilities and family bathroom. An attractive REAR GARDEN, driveway parking and GARAGE complete this beautiful home which cannot fail to impress upon inspection.
Entrance Hall Accessed via a composite panelled entrance door, with laminate flooring, radiator with decorative cover and stairs leading to the first floor.
Lounge 15'4" x 10'3" (4.67m x 3.12m). An attractive reception room with laminate flooring, panelling to feature wall, outlook to the front elevation and door leading to the dining kitchen.
Dining Kitchen 13'5" x 7'9" (4.1m x 2.36m). A fabulous dining kitchen featuring an attractive range of wall, base and drawer units with work surface over and incorporating a one and a half bowl sink unit with mixer tap, built-in Neff induction hob, extractor hood, electric oven and microwave, integrated fridge and freezer. The dining area offers French style doors providing both outlook and access to the rear garden, a contemporary radiator and access to the downstairs wc.
Downstairs wc Low level wc, wash hand basin and radiator.
First Floor Landing With access to loft space.
Family Bathroom Featuring a modern white suite comprising low level wc, pedestal wash hand basin and panelled bath with mains shower over. Contemporary chrome towel radiator and attractive splash back tiling.
Bedroom One 13' x 9'1" (3.96m x 2.77m). An attractive double bedroom with laminate flooring, radiator and front outlook. This room also provides en suite facilities.
En Suite Low level wc, pedestal wash hand basin, walk-in mains shower, wall mounted towel radiator, attractive splash back tiling and tiled flooring.
Bedroom Two 11'5" x 10'3" (3.48m x 3.12m). With radiator, front outlook, laminate flooring and built-in bulkhead cupboard.
Bedroom Three 11'6" x 6'10" (3.5m x 2.08m). Laminate flooring, built-in storage providing hanging and storage facilities, radiator and rear outlook.
External Externally to the front of the property there is a small garden area, alongside which is a driveway providing parking and leading to the attached garage. The rear garden is mainly laid to lawn with paved patio, additional decked sitting area and fencing.
Tenure Sarah Mains Residential have been advised by the vendor that this property is freehold, although we have not seen any legal written confirmation to be able to confirm this. Please contact the branch if you have any queries in relation to the tenure before proceeding to purchase the property.
Broadband and Mobile Information Broadband availability and predicted speed: Obtained from Ofcom. Broadband speed is measured in megabits per second, with the number returned showing how fast the connection is. Each reading is based on the highest predicted speed of any major broadband network for services that deliver the download speeds. The following are the different readings that may be displayed:
Basic: Up to 30 Mbit/s
Super-fast: Between 30 Mbit/s and 300 Mbit/s
Ultra-fast: Over 300 Mbit/s
Mobile signal predictions are provided by the four UK mobile network operators: EE, O2, Three and Vodaphone. Predictions can vary significantly from the coverage you may actually experience as a result of local factors (especially terrain). Ofcom has tested the actual coverage provided in various locations around the UK to help ensure that these predictions are reasonable. The values shown can be broken down as follows:
Clear: No bars, no signal predicted
Red: One bar, reliable signal unlikely
Amber: Two bars, may experience problems with connectivity
Green: Three bars, likely to have good coverage and receive data rate to support basic web services.
Enhanced: Full bars, likely to have good coverage indoors and to receive an enhanced data rate to support multimedia services.
The data is updated three times a year. The checker results are predictions and should not be regarded as guaranteed. For more information, see: https://checker.ofcom.org.uk/en-gb/about-checker#Answer_0_2
Tenure Type : Freehold
Council Tax Band: C
Important information
This is a Freehold property.
Property Ref: 6749_HEO240045
Similar Properties
3 Bedroom Semi-Detached House | Offers in excess of £210,000
Offered for sale with NO ONWARD CHAIN is this lovely family presented over three floors and offering living space which...
3 Bedroom Semi-Detached House | Offers in excess of £208,000
Set within this highly desirable residential location is this STUNNING SEMI DETACHED HOME with IMPRESSIVE VIEWS, drivewa...
Ilfracombe Gardens, Low Fell, Gateshead, NE9
2 Bedroom Semi-Detached Bungalow | Offers in excess of £205,000
Set within a pleasant cul de sac is this STUNNING BUNGALOW, presented OVER TWO FLOORS and boasting a master bedroom with...
Cherrytree Gardens, Low Fell, NE9
2 Bedroom Semi-Detached House | Offers Over £215,000
OUTSTANDING SEMI DETACHED HOME with driveway parking, attached garage and well tended gardens.
4 Bedroom Semi-Detached House | £215,000
Spacious family home boasting IMPRESSIVE FAR REACHING VIEWS and set within a popular residential location and ideally si...
Sandy Lane, Eighton Banks, Gateshead, NE9
3 Bedroom Terraced House | £215,000
HIGHLY DESIRABLE STONE FRONTED HOME boasting a SOUTH FACING REAR GARDEN and garage as well as enjoying a wonderful open...
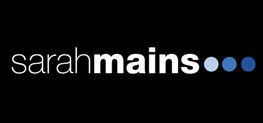
Sarah Mains Residential Sales & Lettings (Low Fell)
Low Fell, Tyne & Wear, NE9 5EU
How much is your home worth?
Use our short form to request a valuation of your property.
Request a Valuation


