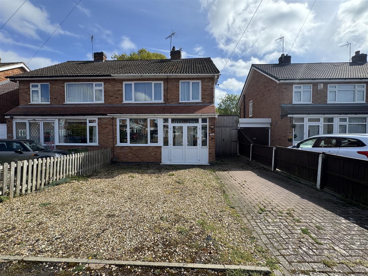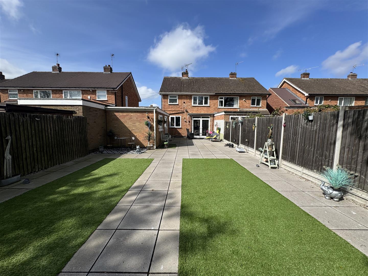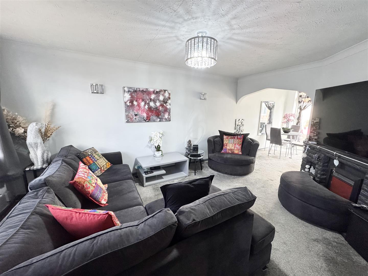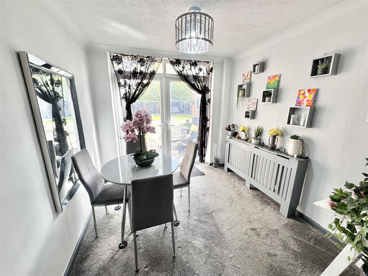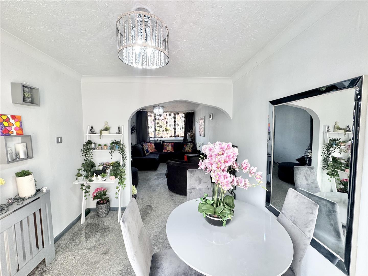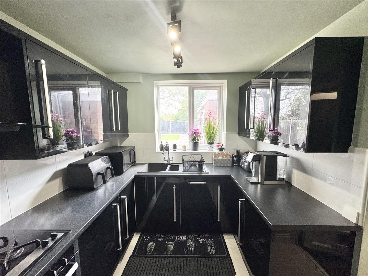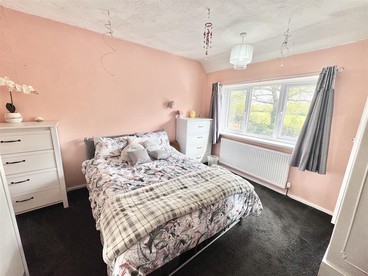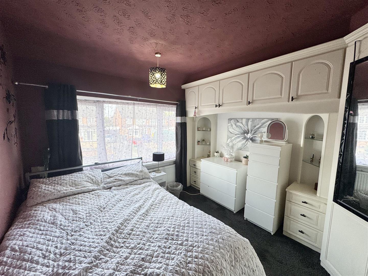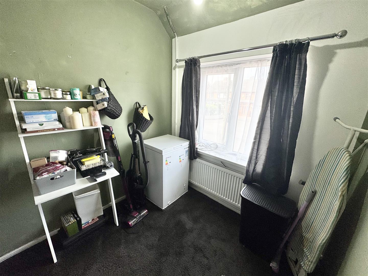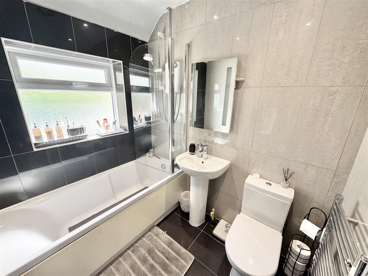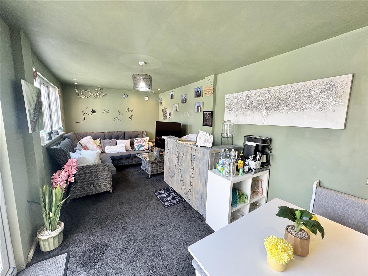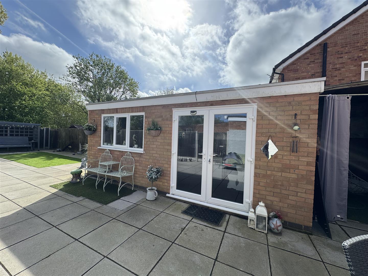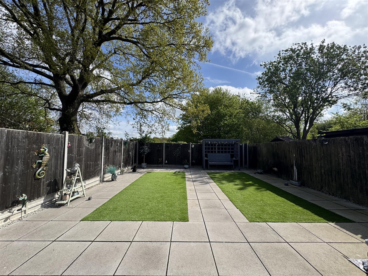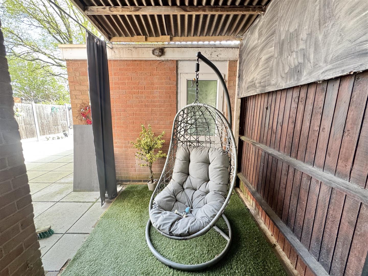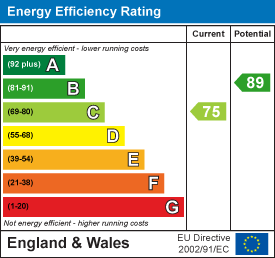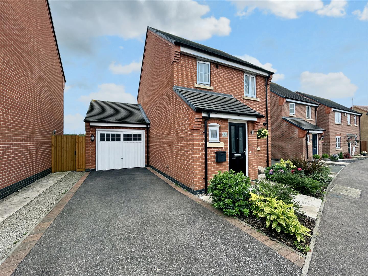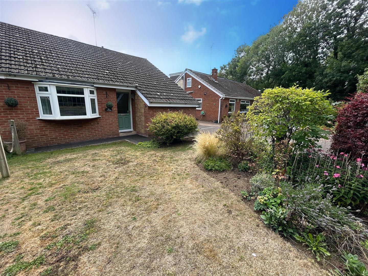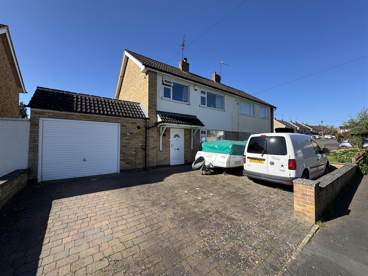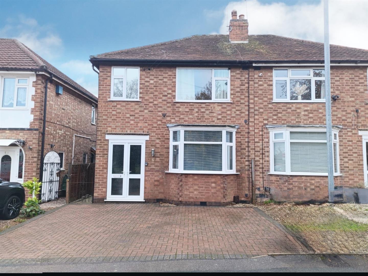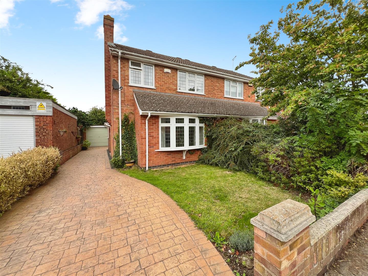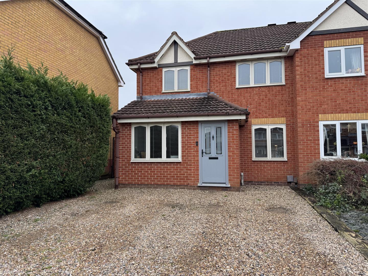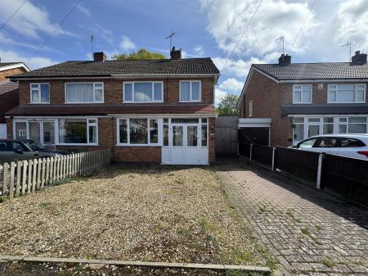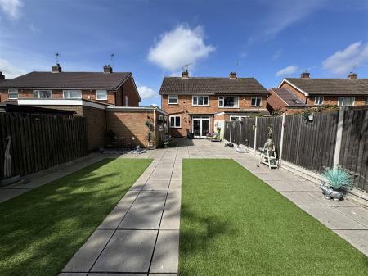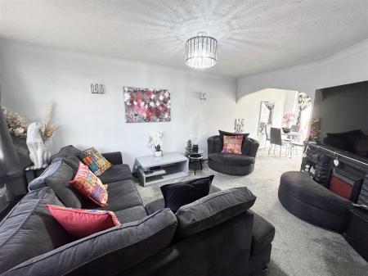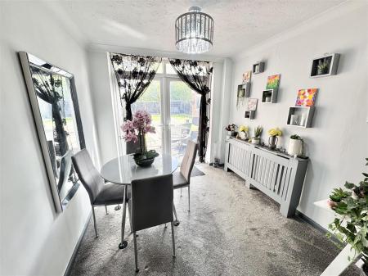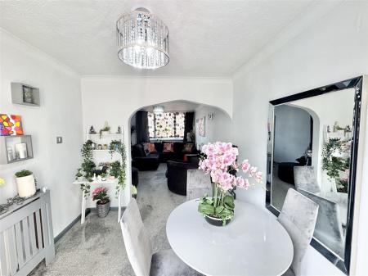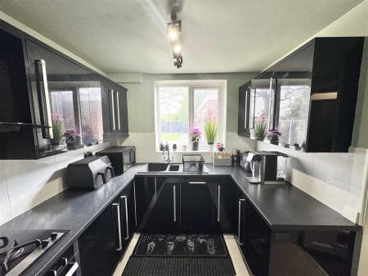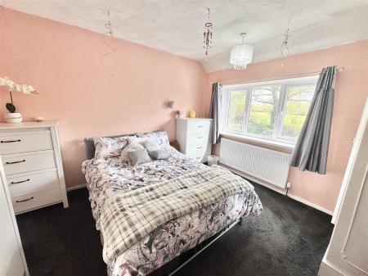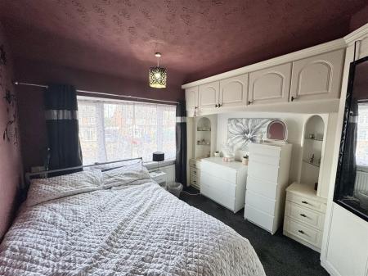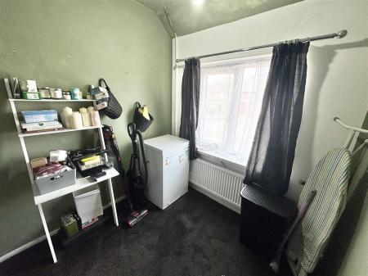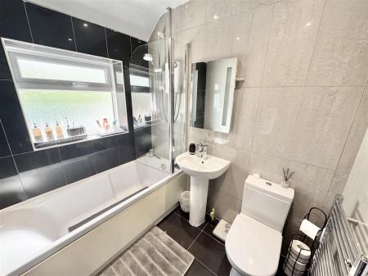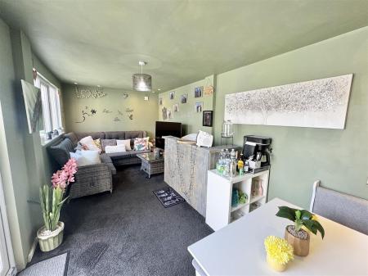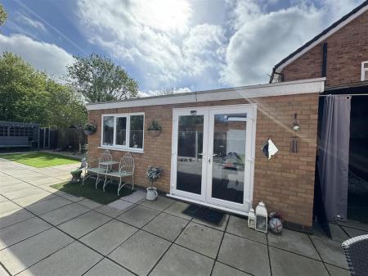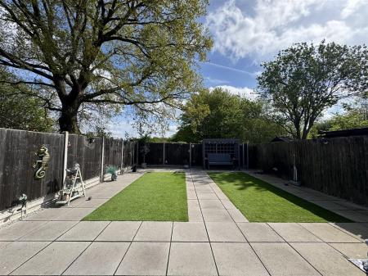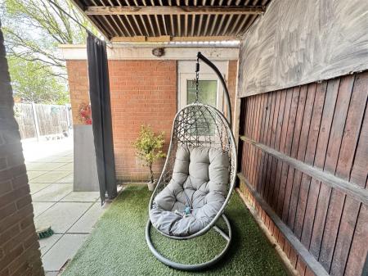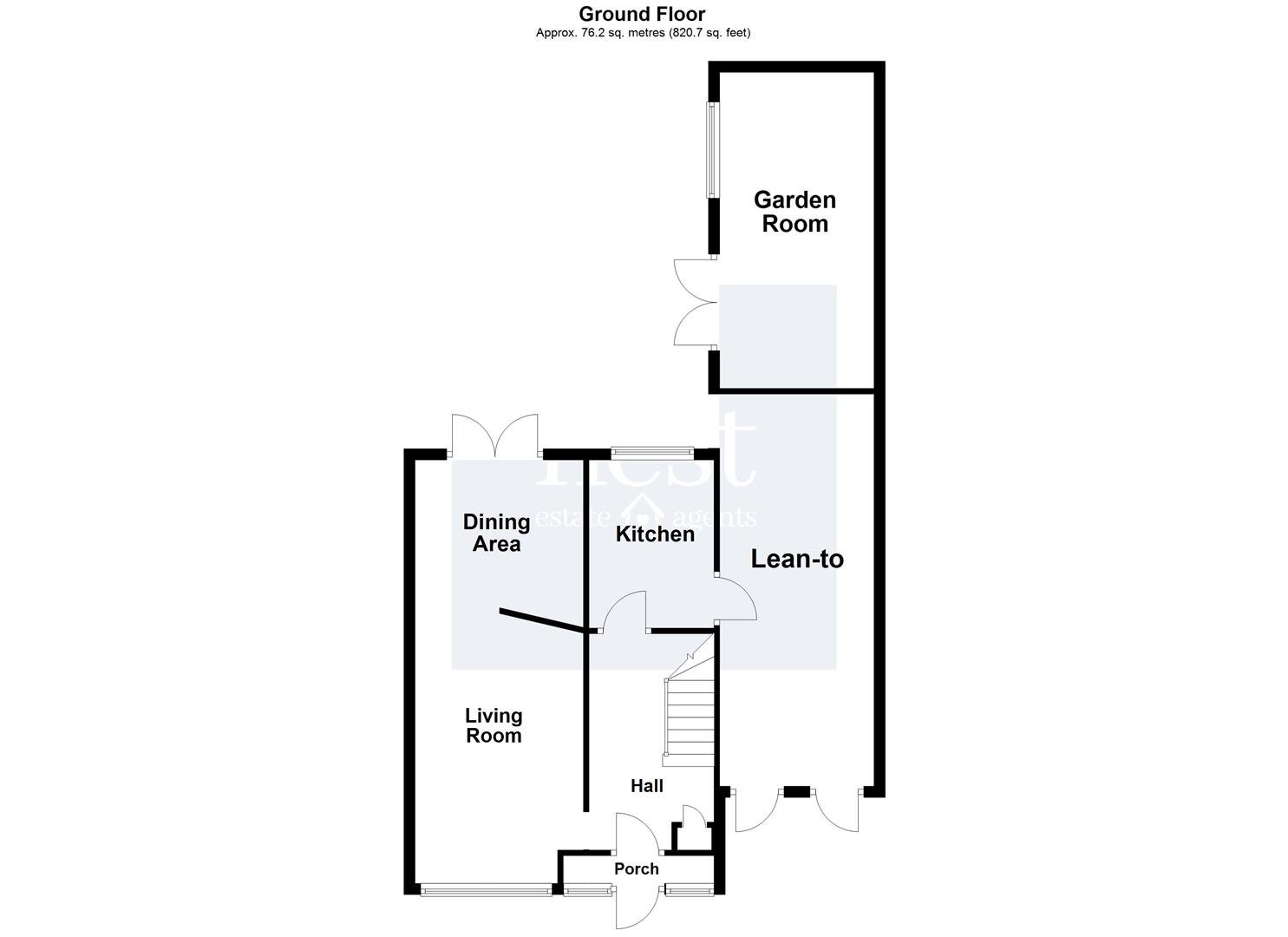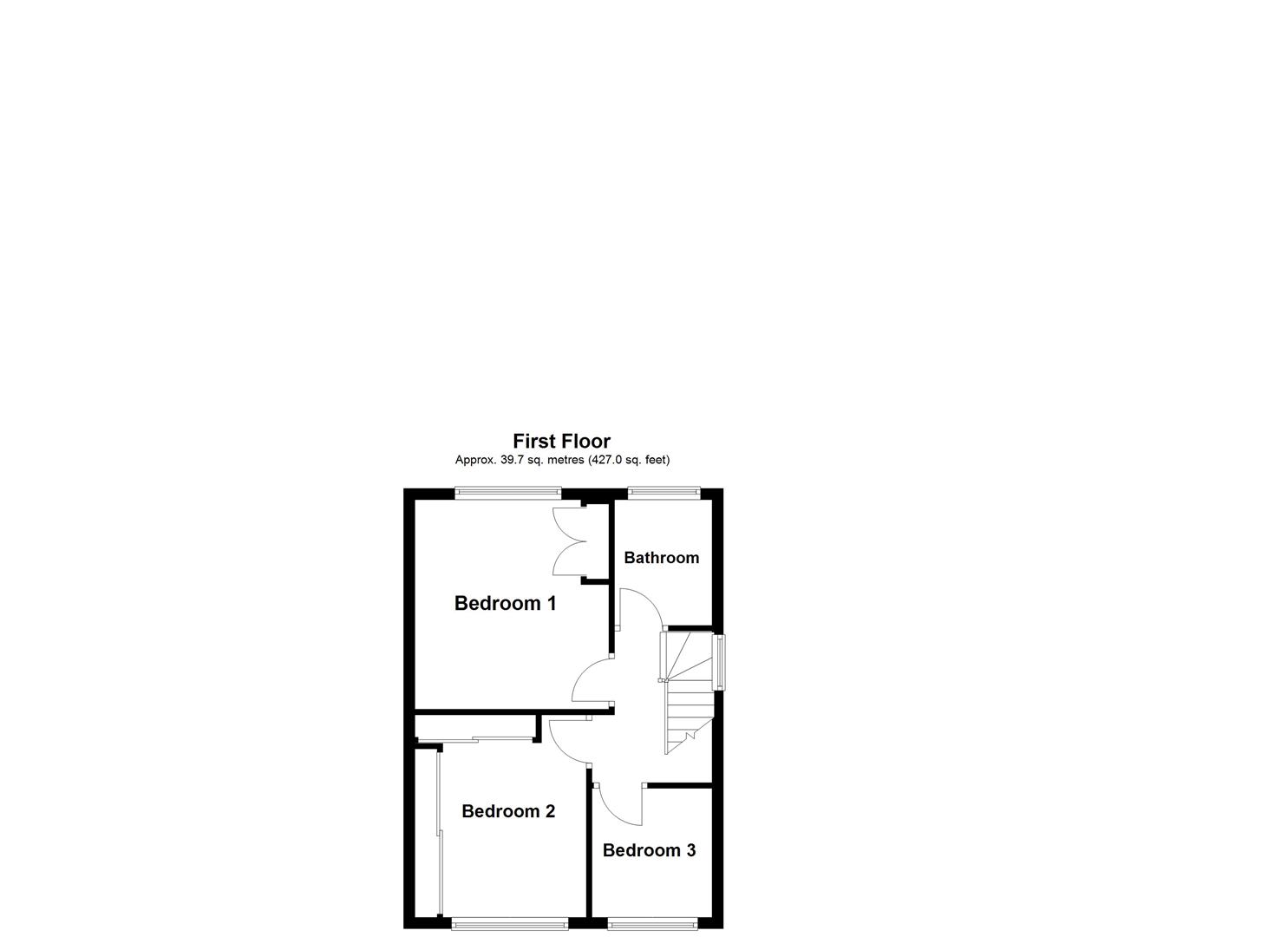- Semi Detached Family Home
- Porch & Entrance Hall
- Living Room & Dining Area
- Modern Fitted Kitchen
- Three Well Proportioned Bedrooms
- Main Family Bathroom
- Lean to & Converted Garden Room
- Wonderful Rear Garden
- Driveway For Off Road Parking
- EPC Rating C | Council Tax Band C | Freehold
3 Bedroom Semi-Detached House for sale in Blaby
Situated in a popular location, this well presented semi detached family home must be viewed to appreciate. As you step through the entrance porch, you are welcomed into a hallway that sets the tone for the rest of the property.
The living room is a an inviting space, seamlessly flowing into the dining area, which features elegant French doors that open up to the garden, creating a perfect setting for entertaining or enjoying family meals. The fitted kitchen is a true highlight, boasting stylish gloss wall and base units, along with integrated appliances including a dishwasher, oven, hob, and extractor fan, making it a joy for any home cook.
On the first floor, you will find a well-appointed modern bathroom complete with a white suite, alongside three bedrooms. The accommodation comprises two generously sized double rooms and a single room, providing ample space for family living.
Externally, the property benefits from a driveway at the front, offering convenient off-road parking. A gated lean-to at the side adds extra storage options, while the garage has been thoughtfully converted into a versatile garden room, perfect for use as a home office, playroom, or additional living space.
This semi-detached home is ideally situated and an excellent choice for families seeking a welcoming community. With its modern amenities and charming features, this property is sure to appeal to a wide range of buyers. Don't miss the opportunity to make this lovely house your new home.
Entrance Hall - 1.75m x 3.78m (5'9 x 12'5) -
Living Room - 3.35m x 4.88m (11'16 x 16'52) -
Dining Area - 2.64m x 2.64m (8'8 x 8'8) -
Kitchen - 2.46m x 3.25m (8'1 x 10'8 ) -
Lean To - 6.73m x 2.18m (22'1 x 7'2 ) -
Garden Room - 2.77m x 5.64m (9'1 x 18'6) -
Bedroom One - 3.40m x 3.76m (11'2 x 12'4) -
Bedroom Two - 3.07m x 3.38m (10'1 x 11'1) -
Bedroom Three - 2.36m x 2.16m (7'9 x 7'1 ) -
Bathroom - 1.73m x 2.26m (5'8 x 7'5) -
Property Ref: 58862_33838262
Similar Properties
3 Bedroom Detached House | Offers Over £280,000
Welcome to this fabulous detached home, a stylish and comfortable residence that perfectly combines contemporary design...
The Rowans, Countesthorpe, Leicester
2 Bedroom Semi-Detached Bungalow | £280,000
Tucked away in a quiet cul de sac position in the sought after village of Countesthorpe, this lovingly cared for semi-de...
3 Bedroom Semi-Detached House | £279,950
Presenting a well-appointed semi-detached family home with the added advantage of a larger-than-average garage. As you s...
Blaby Road, Enderby, Leicester
3 Bedroom Semi-Detached House | £285,000
This traditional three-bedroom semi-detached home is set back from the road, with a green area to the front, and backing...
Alexandra Street, Narborough, Leicester
3 Bedroom Semi-Detached House | £289,950
This fabulous family home has been cherished by the same family for over 50 years and is now ready for a new family to m...
3 Bedroom Semi-Detached House | Offers Over £290,000
This beautifully presented semi detached family home offers a warm and inviting atmosphere from the moment you step insi...

Nest Estate Agents (Blaby)
Lutterworth Road, Blaby, Leicestershire, LE8 4DW
How much is your home worth?
Use our short form to request a valuation of your property.
Request a Valuation
