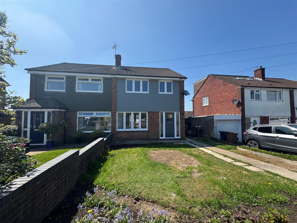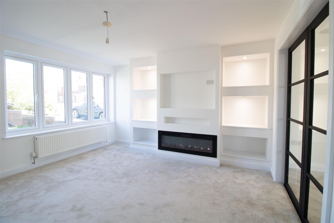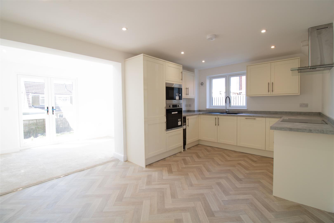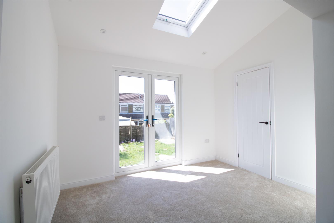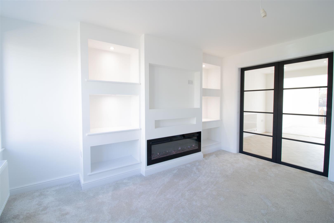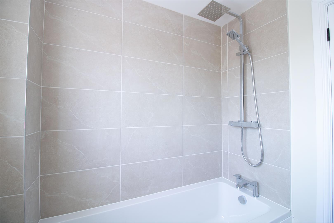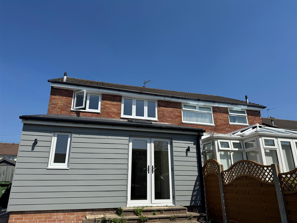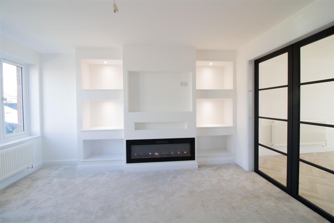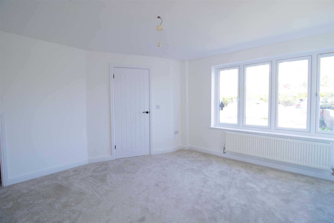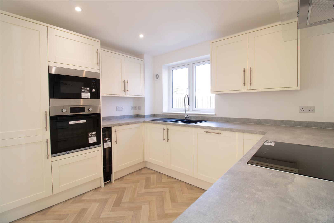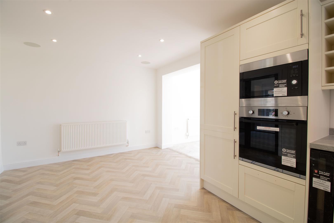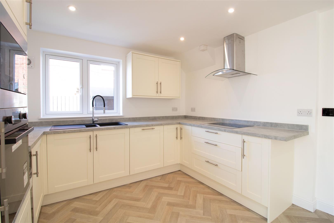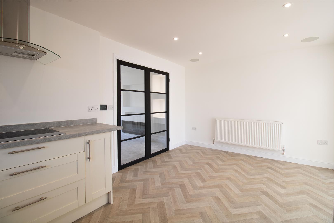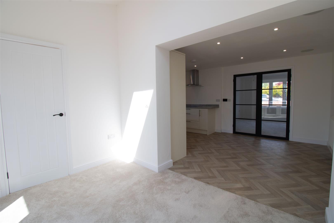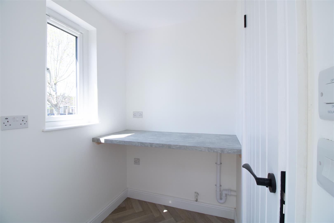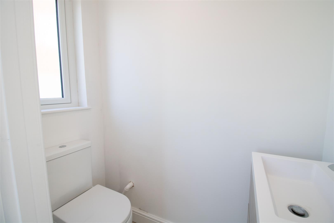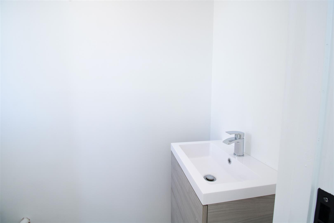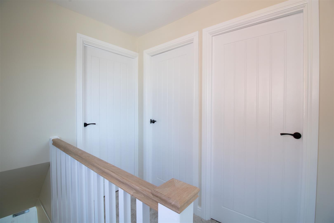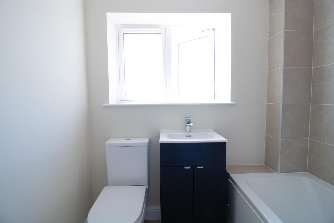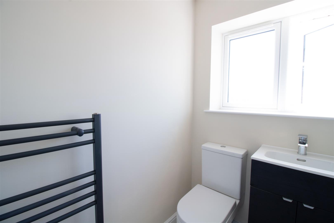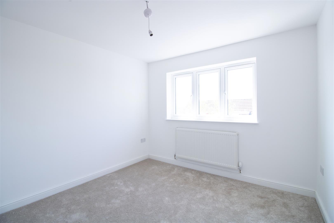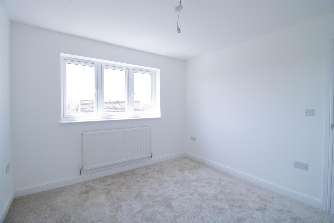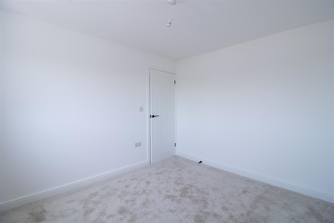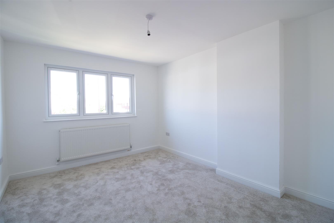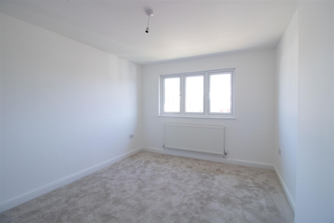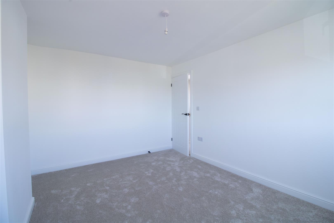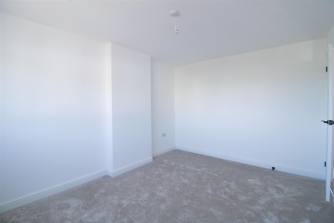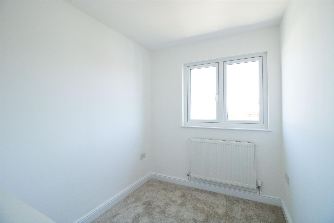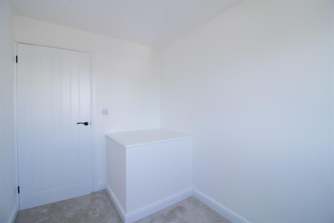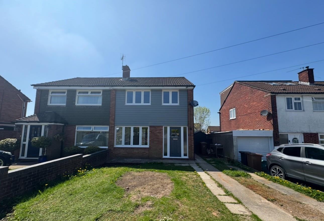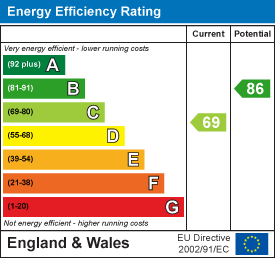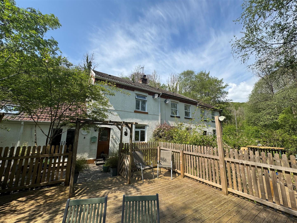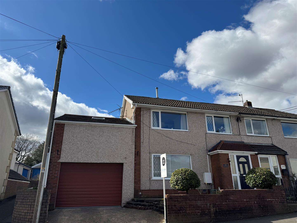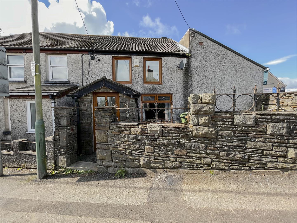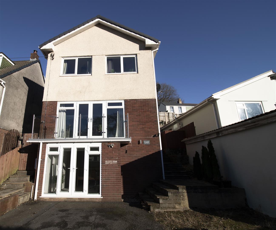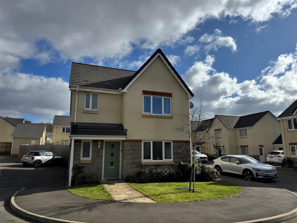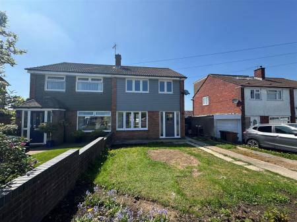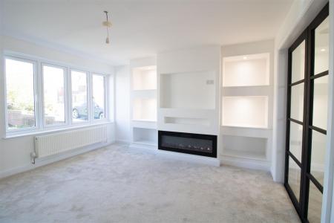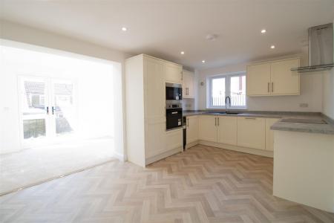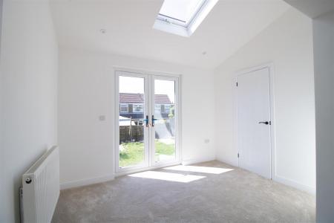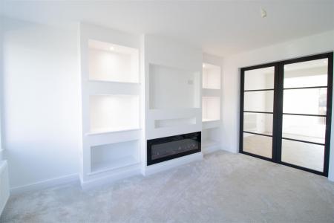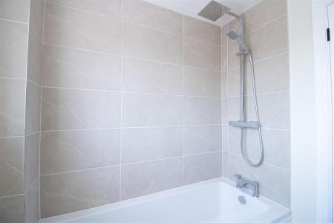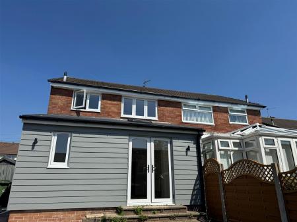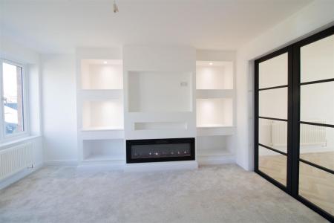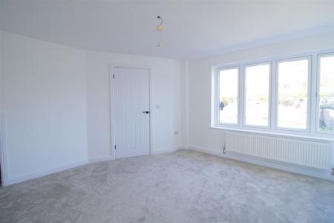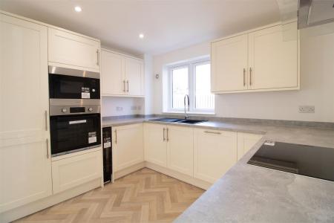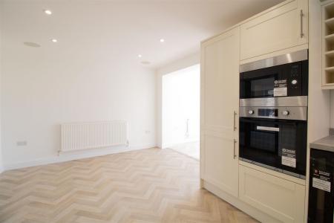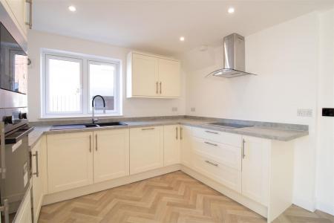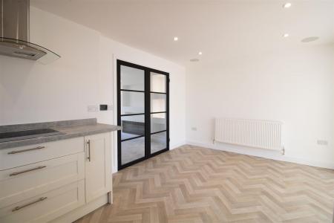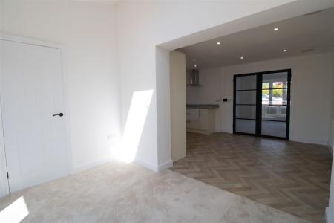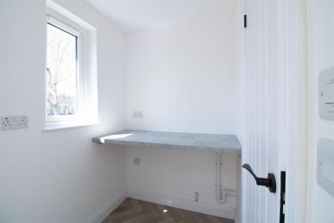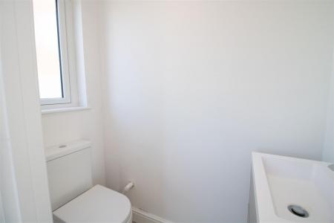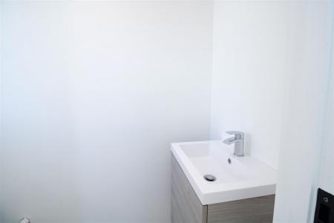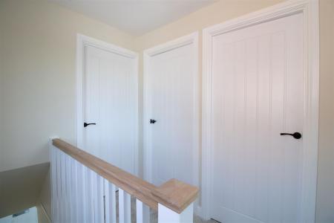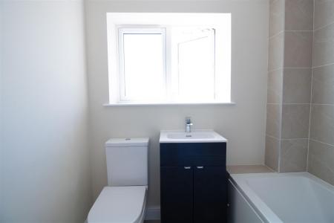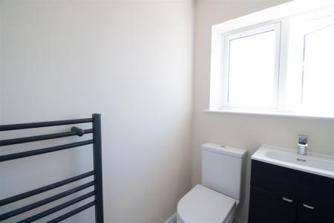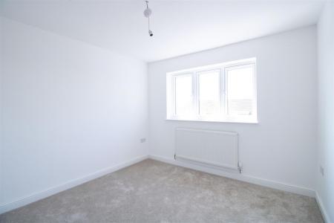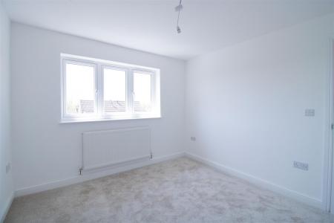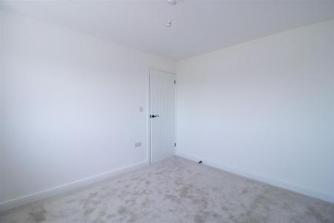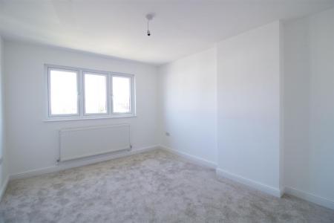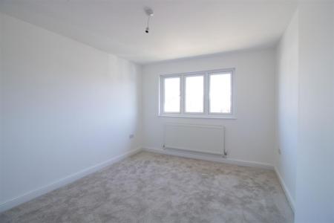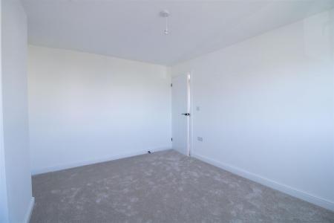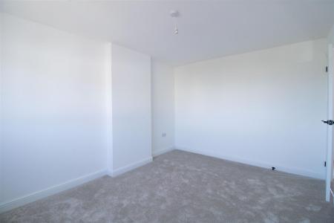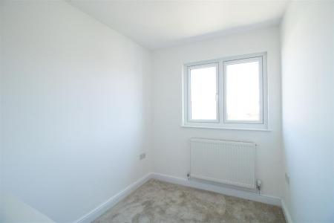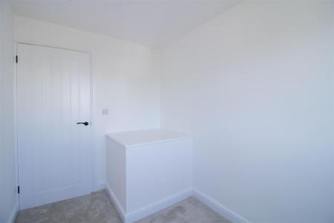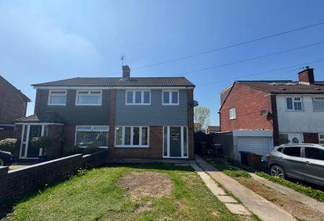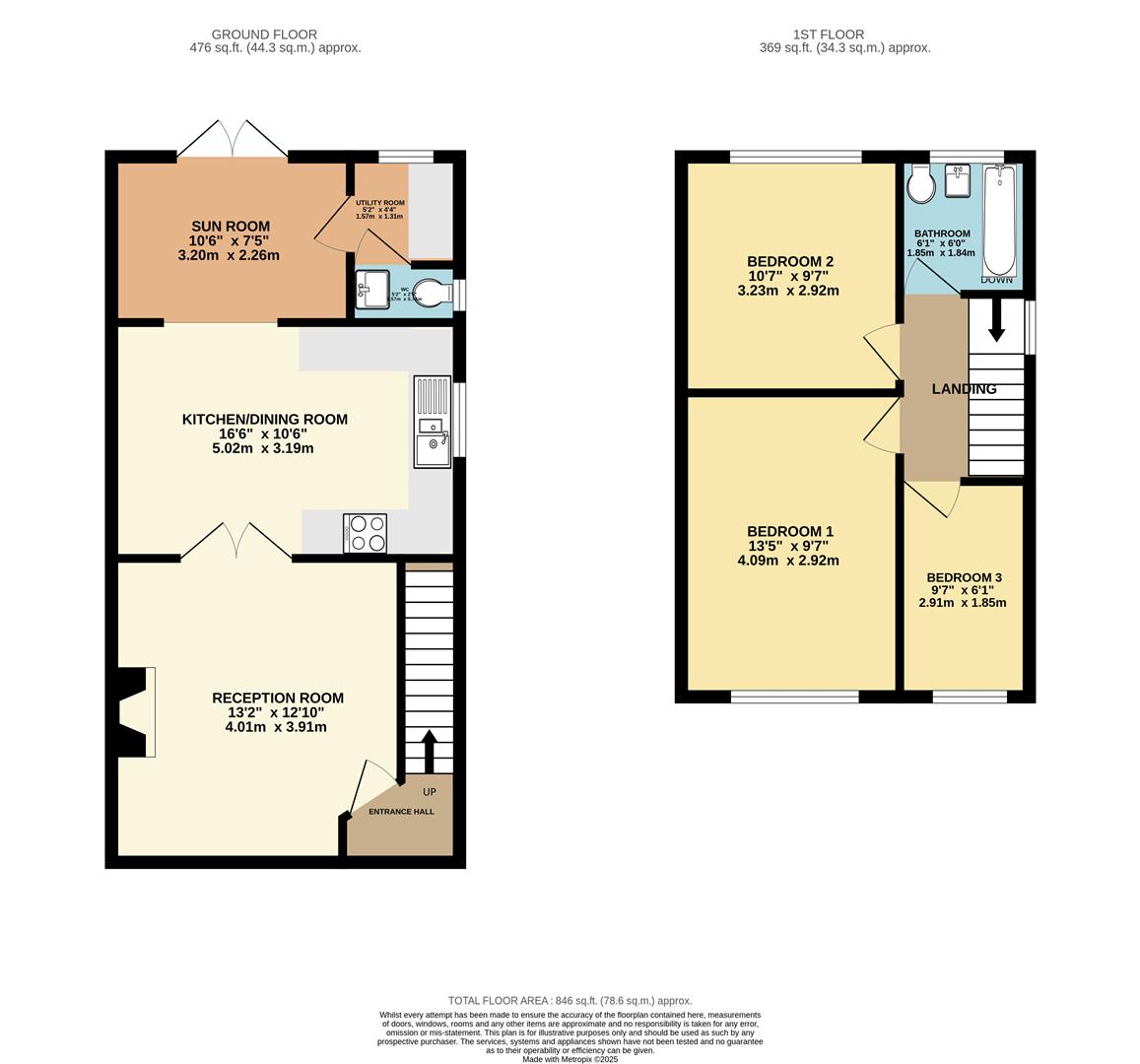- FULLY REFURBISHED AND EXTENDED SEMI DETACHED HOUSE
- THREE GOOD SIZE BEDROOMS
- LOUNGE WITH MEDIA WALL
- BRAND NEW FITTED KITCHEN/DINING ROOM WITH INTEGRATED APPLIANCES
- SECOND RECEPTION ROOM/SUN ROOM
- UTILITY AND GROUND FLOOR CLOAKROOM/WC
- FIRST FLOOR FAMILY BATHROOM
- FRONT AND REAR GARDENS WITH DRIVEWAY
- EXCELLENT LOCATION
- EPC: C
3 Bedroom Semi-Detached House for sale in Blackwood
**STUNNING SEMI DETACHED HOUSE** FULLY REFURBISHED THROUGOUT**MUST BE VIEWED**
Nestled in the charming area of Maple Close, Pontllanfraith, Blackwood, this stunning semi-detached house offers a perfect blend of comfort and convenience. Having been extended and fully refurbished throughout the property offers excellent living space throughout with the benefit of everything being brand new. With a lovely size lounge to the front with media wall and living flame fire, double glass doors lead into the fantastic fitted kitchen/dining room with Shaker style units and an abundance of integrated appliances. An additional benefit is the lovely sun room with French doors leading to rear garden providing ample opportunity for relaxation and entertainment, making it easy to host gatherings or enjoy quiet evenings at home. The house also features a separate utility room, ground floor cloakroom/wc and modern first floor bathroom, ensuring that morning routines run smoothly for everyone. The layout is thoughtfully designed to maximise space and functionality, catering to modern living needs.
For those with vehicles, the property includes a driveway for off road parking, a valuable asset in this desirable location. The surrounding area boasts a friendly community atmosphere, with local amenities and green spaces just a short distance away, making it an excellent choice for both families and professionals alike. This semi-detached house on Maple Close is not just a place to live; it is a home where memories can be made. With its appealing features and convenient location, it presents a wonderful opportunity for anyone looking to settle in this lovely part of Blackwood.
Entrance Hall - Double glazed composite door, plastered walls and celling, vinyl floor, carpeted stairs to landing.
Reception Room One - 3.91 x 4.01 (12'9" x 13'1") - UPVC double glazed window to front, glass double doors to kitchen, media wall with inset electric fireplace, plastered walls and celling, carpet to floor, radiators, power points.
Kitchen/Dining Room - 5.02 x 3.19 (16'5" x 10'5") - UPVC double glazed window to side, matching Shaker style cream base and wall units, worktop with matching upstands, full range of integrated appliances consisting of fridge/freezer, wine fridge cooler, dishwasher, eye level electric oven and microwave, integrated electric hob and over head extractor fan, polycarbonate bowl and a half sink with drainer and mixer tap. Bluetooth smart panel for built in speakers, plastered walls and celling, vinyl floor, radiator, power points.
Reception Two/Sun Room - 3.20 x 2.26 (10'5" x 7'4") - UPVC double glazed French doors to rear and sky light, plastered walls and celling, carpet to floor, radiator, power points.
Utility Room - 1.57 x 1.31 (5'1" x 4'3") - UPVC double glazed window to rear, worktop, plumbing for washing machine, plastered walls and celling, vinyl floor, power points.
W/C - 1.57 x .74 (5'1" x .242'9") - UPVC double glazed obscured window to side, close couple w/c, small rectangle vanity sink unit, plastered walls and celling, radiator.
Landing - UPVC double glazed window to side, plastered walls and celling, carpet to floor, loft access with drop down ladder with power and lighting and housing new Baxi combi boiler.
Bedroom 1 - 2.92 x 4.09 (9'6" x 13'5") - UPVC double glazed window to front, plastered walls and celling, carpet to floor, radiator, power points.
Bedroom 2 - 2.92 x 3.23 (9'6" x 10'7") - UPVC double glazed window to rear, plastered walls and celling, carpet to floor, radiator, power points.
Bedroom 3 - 1.85 x 2.91 (6'0" x 9'6") - UPVC double glazed window to front, plastered walls and celling, carpet to floor, radiator, power points.
Bathroom - 1.85 x 1.84 (6'0" x 6'0") - UPVC double glazed obscured window to rear, close couple w/c, rectangle vanity sink unit, panel bath with shower over, tiled floor, plaster and tiled walls, heated towel rail,
Exterior - Front: Driveway providing off road parking, path to front door and side with wooden gate, lawn, flowerbed area.
Rear: Lawn with paving, wooden shed to side.
Property Ref: 556756_33849870
Similar Properties
2 Bedroom Semi-Detached House | £270,000
**BEAUTIFUL SEMI DETACHED COTTAGE** Nestled in the charming area of Hollybush, Blackwood, this delightful semi detached...
4 Bedroom Terraced House | £255,000
**WELL PRESENTED VILLA STYLE HOME**FOUR BEDROOMS**Nestled in the charming area of Montclaire Avenue, Blackwood, this del...
3 Bedroom Semi-Detached House | £255,000
**WELL PRESENTED THREE BEDROOM SEMI DETACHED HOUSE**GARAGE AND OFF ROAD PARKING**Nestled in the charming area of Montcla...
Twynyffald Cottage, Cefn Fforest, Blackwood
4 Bedroom Semi-Detached House | Guide Price £295,000
**DECEPTIVELY SPACIOUS FAMILY HOME** WELL PRESENTED THROUGHOUT** Parkmans are delighted to offer for sale this lovely fo...
5 Bedroom Detached House | Offers Over £300,000
**IMMACULATE MODERN FIVE BEDROOM DETACHED HOUSE** MUST BE VIEWED**Nestled in the charming area of Woodfieldside, Blackwo...
Millers Wood, Penmaen, Blackwood
3 Bedroom Detached House | Offers Over £300,000
**NEW PRICE**IMMACULATE GOOD SIZE DETACHED HOME**VIEWING HIGHLY RECOMMENDED**Nestled in the serene surroundings of Mille...
How much is your home worth?
Use our short form to request a valuation of your property.
Request a Valuation

