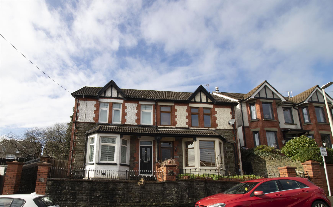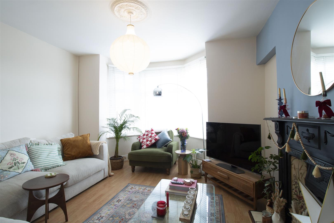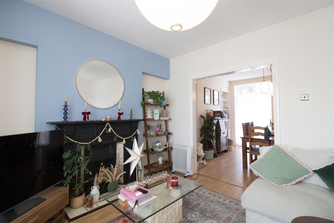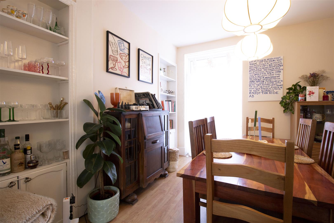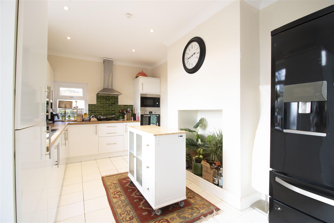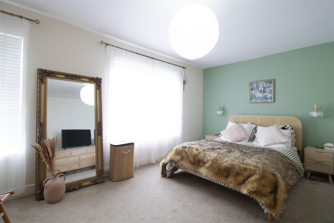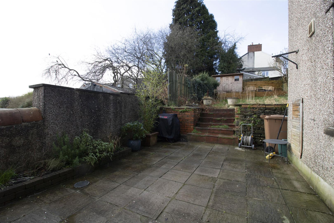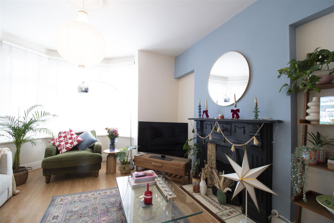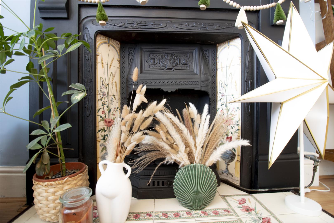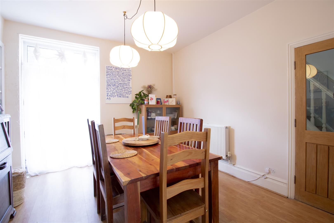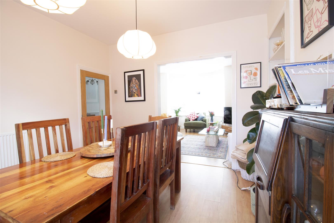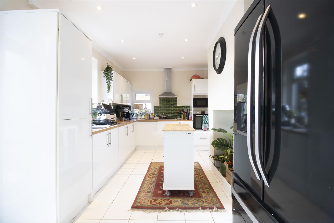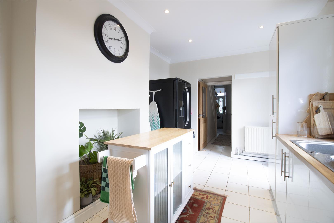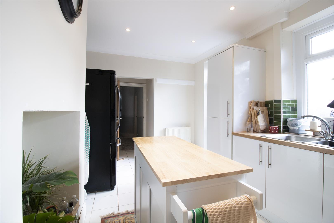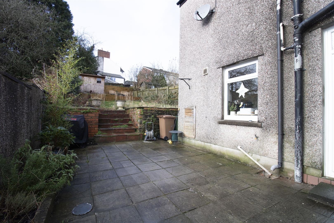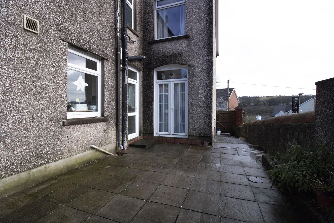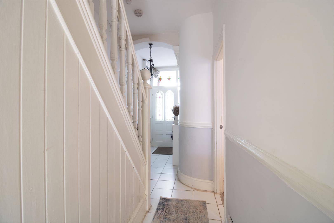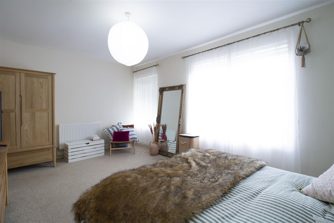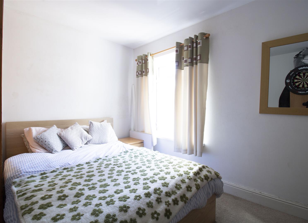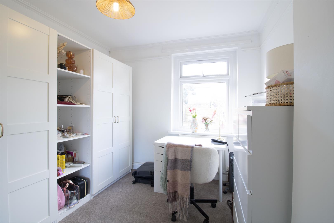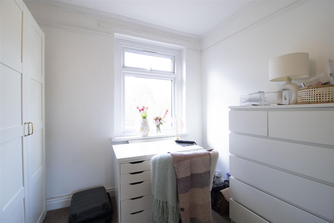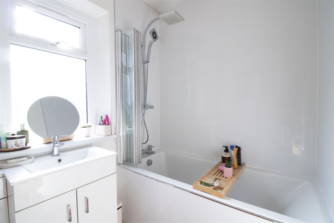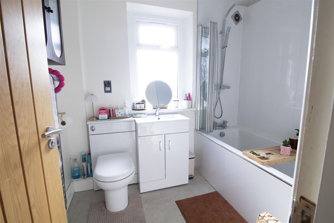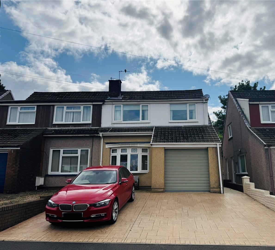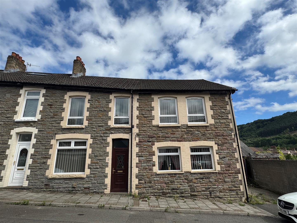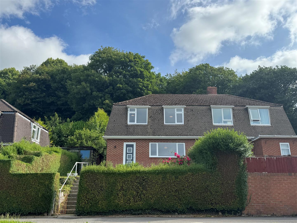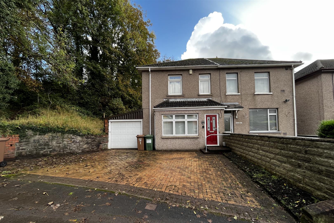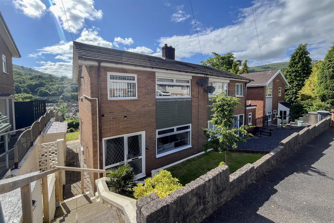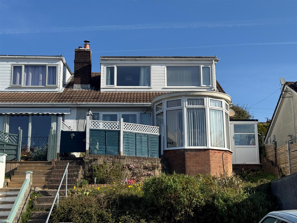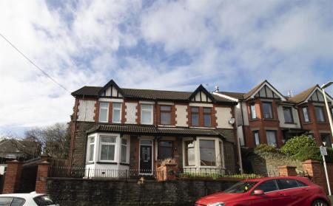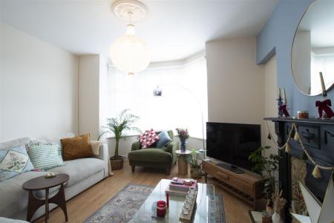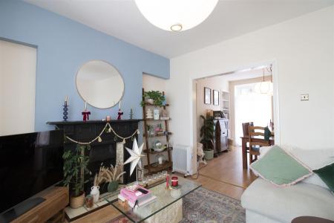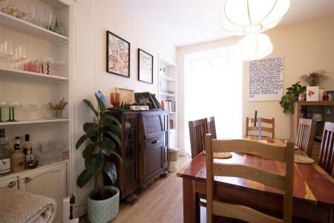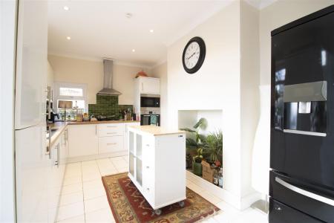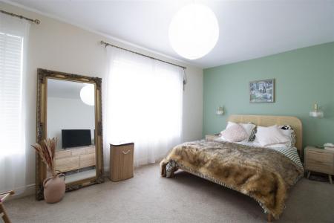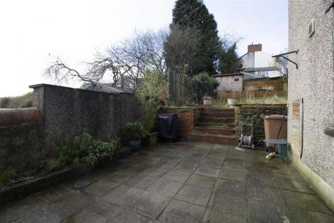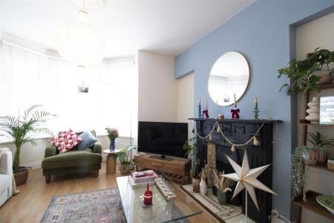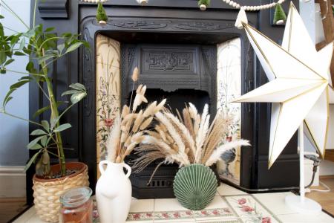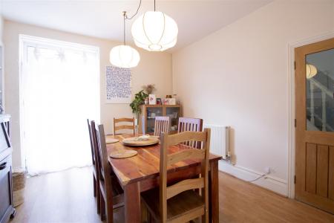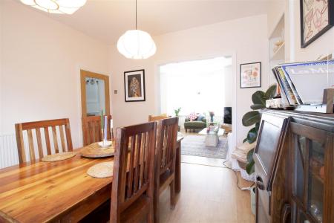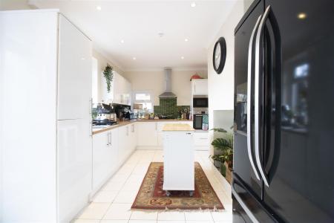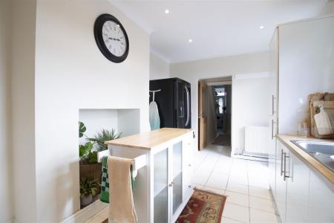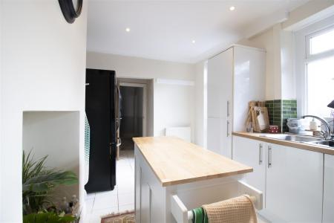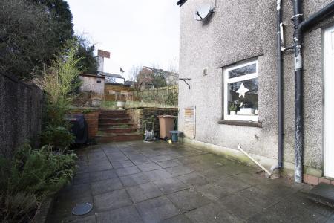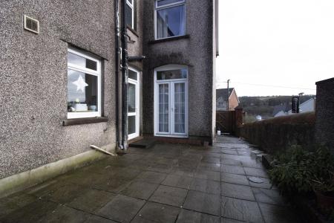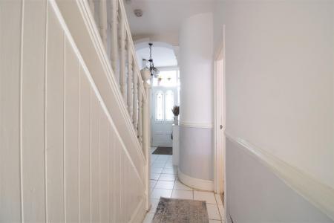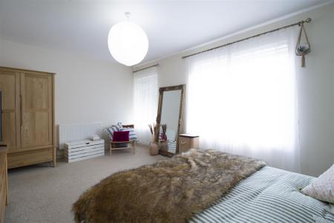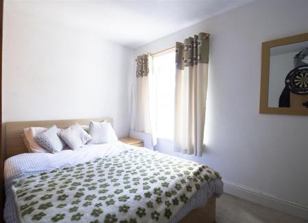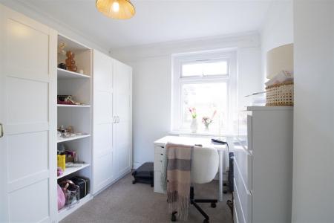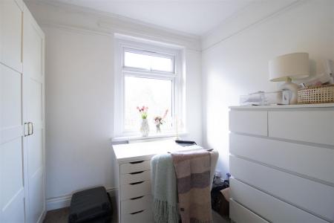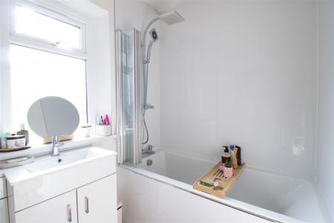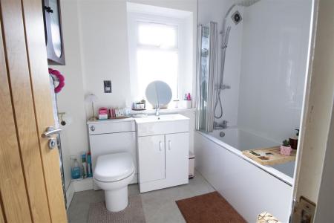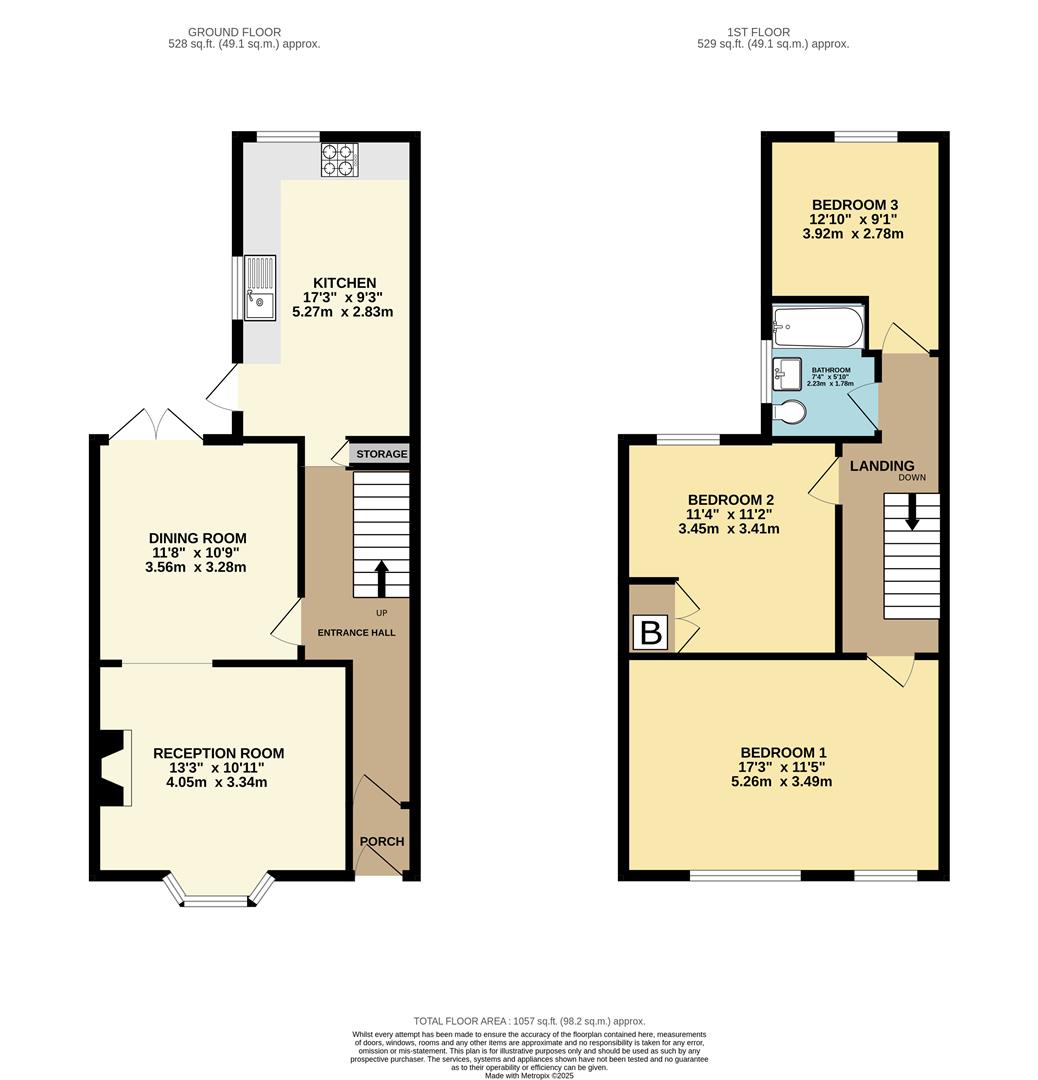- PERIOD BAY FRONT SEMI DETACHED HOUSE
- LOUNGE/DINING ROOM
- FITTED KITCHEN
- THREE GOOD SIZE BEDROOMS
- FIRST FLOOR BATHROOM
- DOUBLE GLAZED AND GAS CENTRAL HEATING
- FRONT AND REAR GARDENS
- ON STREET PERMIT PARKING
3 Bedroom Semi-Detached House for sale in Blackwood
**WELL PRESENTED, GOOD SIZE SEMI DETACHED HOUSE**NEW REDUCED PRICE**
Conveniently located on Pentwyn Road, Blackwood, this delightful house offers a perfect blend of comfort and convenience.
As you approach the house, you will be greeted by its inviting exterior, which hints at the warmth and character found within. The interior boasts spacious living areas, designed to provide a welcoming atmosphere for both relaxation and entertaining. Natural light floods through the windows, enhancing the sense of space and creating a bright, airy environment.
The kitchen is well-appointed, offering ample storage and workspace, making it a joy for any home cook. To the first floor, the property features three good size bedrooms, each designed to be a peaceful sanctuary and a first floor modern bathroom. Outside, the garden offers a lovely space for outdoor activities, gardening, or simply enjoying the fresh air. It is a wonderful area for children to play or for hosting summer barbecues.
The house benefits from being within easy reach of excellent local amenities, including shops, schools, and parks, all within easy reach. The area is well-connected by public transport, making commuting to nearby towns and cities straightforward. In summary, this house on Pentwyn Road is a fantastic opportunity for those seeking a comfortable and inviting home in a desirable location with the potential to extend into the attic (subject to necessary building regulations). With its charming features and convenient amenities, it is sure to appeal to a wide range of buyers. Please note parking is permit on street parking, X2 permits available from Caerphilly County Council.
TENURE: We are advised Freehold
COUNCIL TAX BAND: D
EPC: E
Porch - 1.05 x 1.13 (3'5" x 3'8") - Double glazed entrance door, 1/2 tiled walls, plastered walls and celling
Hallway - Period style glass door, plastered walls and celling with period style mouldings, radiator, tiled flooring.
Lounge - 4.05 x 3.34 (13'3" x 10'11") - UPVC double glazed bay fronted window, feature period style fireplace with tiled insert and hearth, plastered walls and celling, radiator, power points, laminate flooring.
Dining Room - 3.56 x 3.28 (11'8" x 10'9") - UPVC double glazed French doors to rear, plastered walls and celling, radiator and power points, laminate flooring.
Kitchen - 2.83 x 5.27 (9'3" x 17'3") - UPVC double glazed door and window to side, fitted with a range of white gloss base and wall units, worktops over, integrated gas hob, eye level oven and microwave, extractor hood, stainless steal bowl and a half drainer sink with mixer tap, tiles splash back, tiled floor, plastered walls and celling, radiator and power points, tiled floor.
Landing - Carpeted stairs and landing, plastered walls and celling.
Bedroom 1 - 5.26 x 3.49 (17'3" x 11'5") - UPVC doubled glazed double fronted window, plastered walls and celling, radiator and power points, carpet flooring.
Bedroom 2 - 3.45 x 3.41 (11'3" x 11'2") - UPVC double glazed window to rear, plastered walls and celling, radiator and power points, carpet flooring. built in storage housing boiler.
Bedroom 3 - 2.78 x 3.92 (9'1" x 12'10") - UPVC double glazed window to rear, plastered walls and celling, radiator and power points, carpet flooring.
Bathroom - 2.23 x 1.75 (7'3" x 5'8") - UPVC double glazed obscured window to side, panel bath with shower over, vanity wash hand basin, with concealed cistern WC, heated towel rail, plastered walls and celling, vinyl flooring.
External - Steps to front of property, small paved area and side access gate
To the rear is a patio area with steps leading to raised lawn and decked area, variety of shrubs and shed.
On street permit parking.
Property Ref: 556756_33704201
Similar Properties
Elgar Close, Fairview, Blackwood
3 Bedroom Semi-Detached House | £229,950
**IMMACULATE THREE BEDROOM SEMI DETACHED HOUSE**NO CHAIN**Nestled in the charming area of Elgar Close, Fairview, Blackwo...
Stanley Street, Ynysddu, Newport
5 Bedroom End of Terrace House | £225,000
**FANTASTIC OPPORTUNITY AS INVESTMENT OR FAMILY HOME** FIVE BEDROOMS AND ANNEXE**Nestled in the charming area of Ynysddu...
High Meadow, Abercarn, Newport
3 Bedroom Semi-Detached House | Guide Price £220,000
**NEWLY RENOVATED** GOOD SIZE FAMILY HOME**NEW PRICE**Nestled in the charming area of High Meadow, Abercarn, Newport, th...
3 Bedroom Semi-Detached House | Offers in region of £235,000
** FANTASTIC OPPORTUNITY - EXCELLENT SIZE FAMILY HOME IN POPULAR LOCATION****NEW PRICE **Parkmans are delighted to offer...
Highfield Close, Risca, Newport
3 Bedroom Semi-Detached House | £235,000
**STUNNING SEMI DETACHED FAMILY HOME WITH WONDERFUL VIEWS** NEW PRICE**Parkmans are pleased to welcome to market this we...
3 Bedroom Semi-Detached House | £240,000
**WELL PRESENTED SEMI DETACHED HOUSE** GENEROUS ACCOMMODATION**SOUGHT AFTER LOCATION**Nestled in the charming area of Ar...
How much is your home worth?
Use our short form to request a valuation of your property.
Request a Valuation

