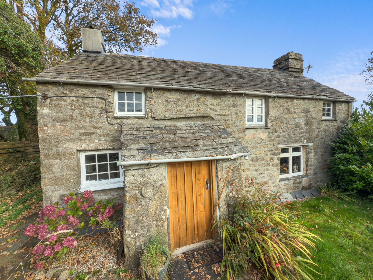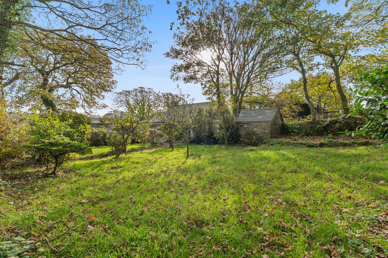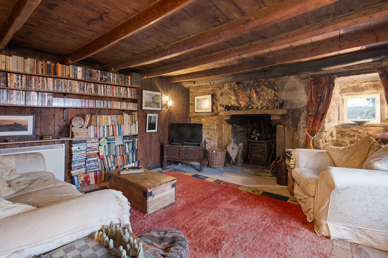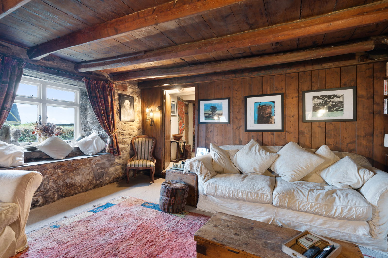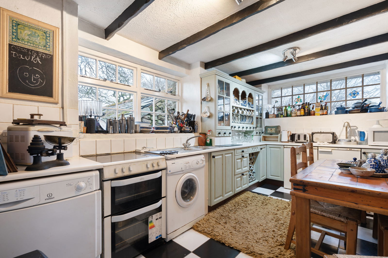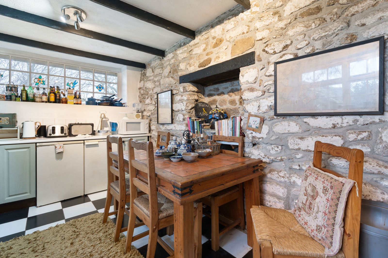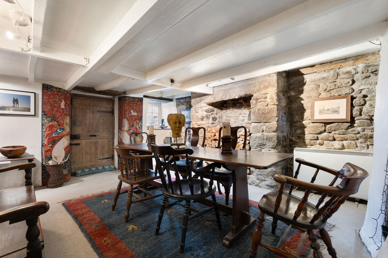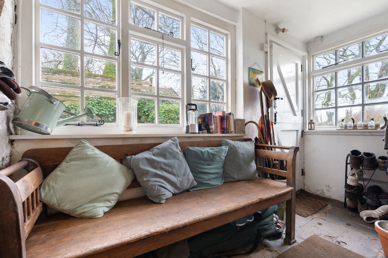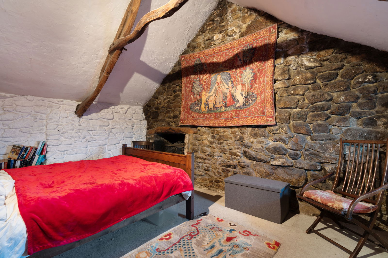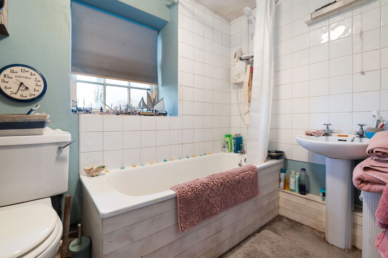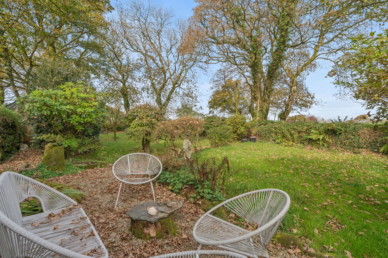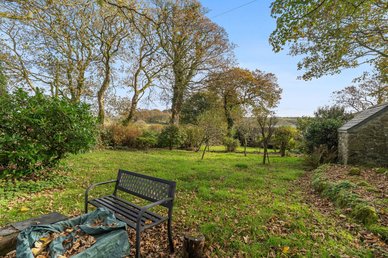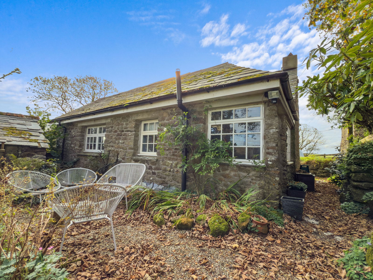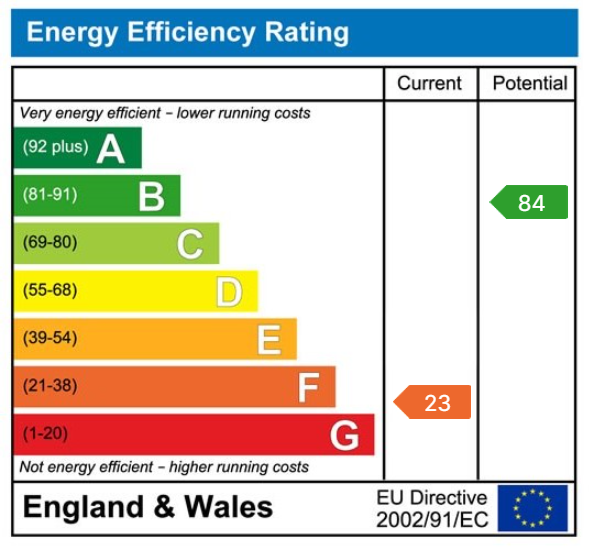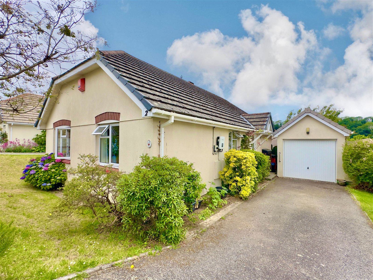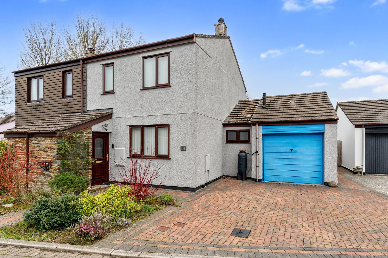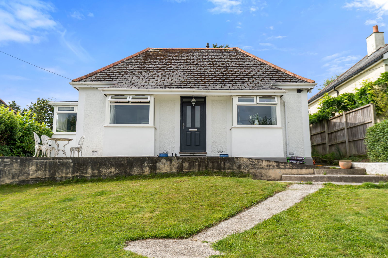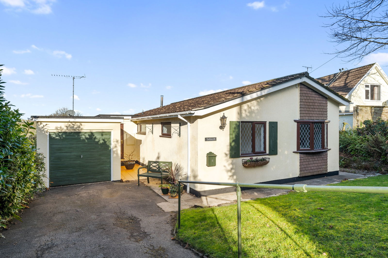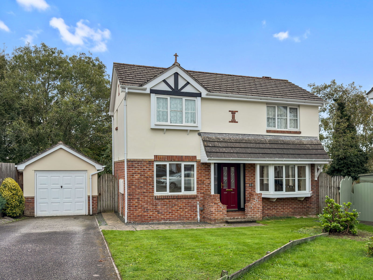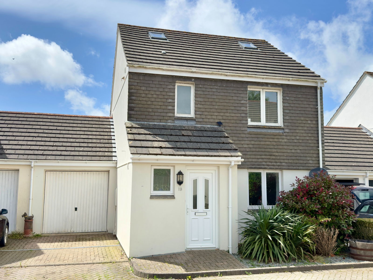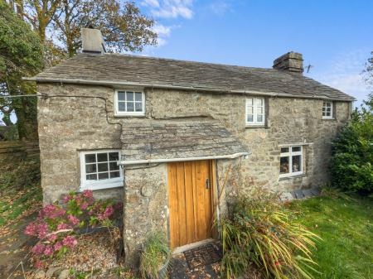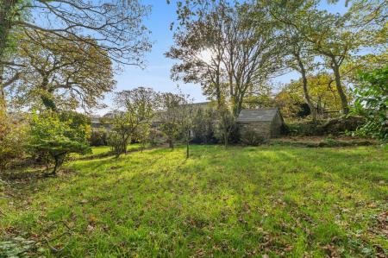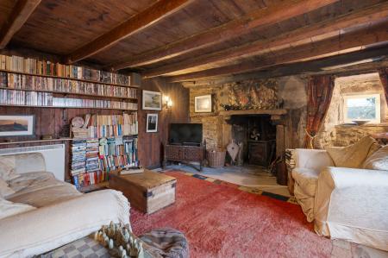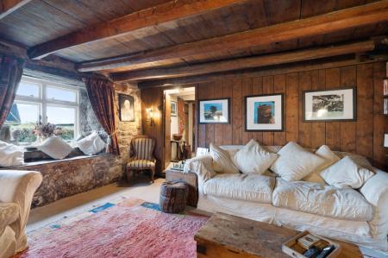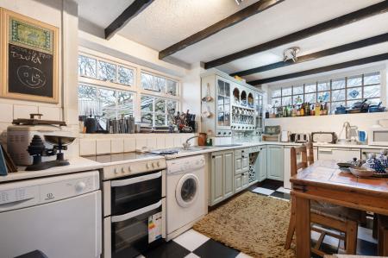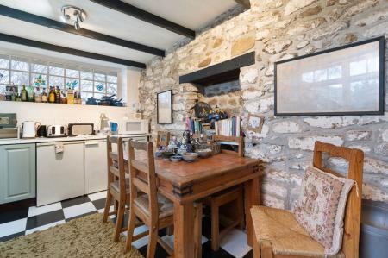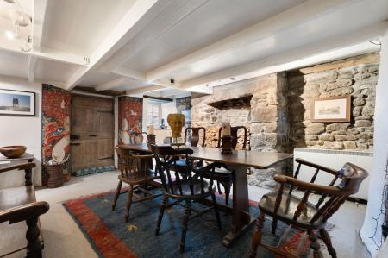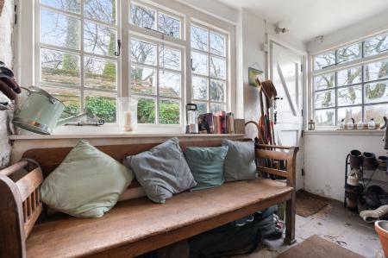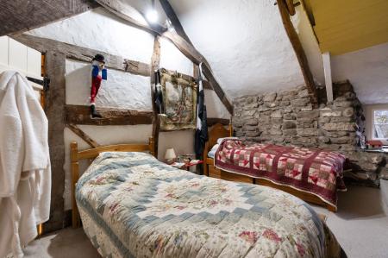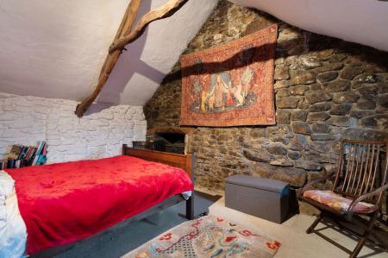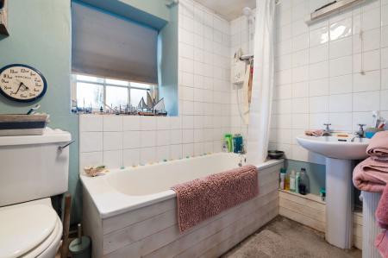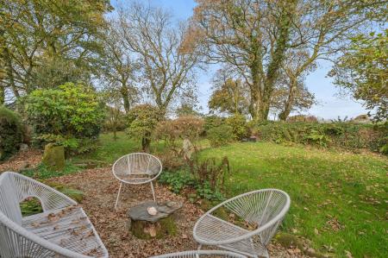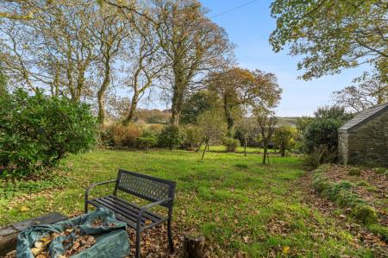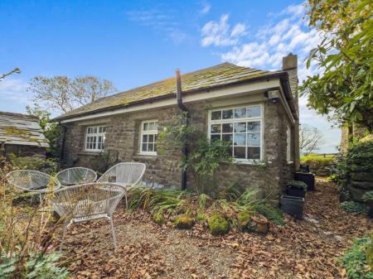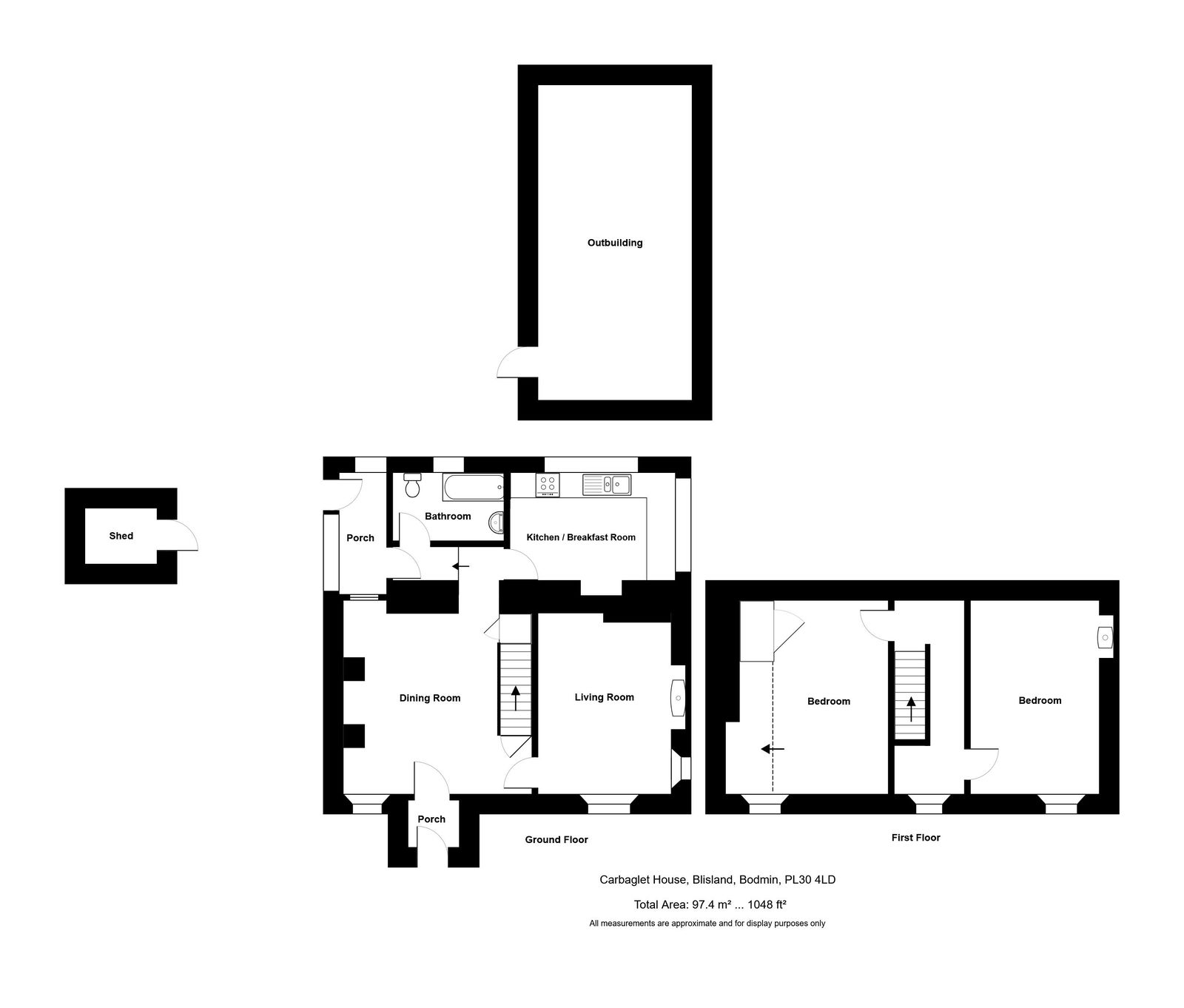- Wonderful Rural Location
- Sitting Room With Feature Woodburner
- Kitchen/Breakfast Room And Separate Dining Room
- 2 Double Bedrooms At First Floor
- Generous Gardens
- No Onward Chain
2 Bedroom Detached House for sale in Blisland
Enjoying a glorious rural location on the southern slopes of Bodmin Moor this traditional 2 double bedroom Grade II listed granite built cottage. Freehold. Council Tax Band D. EPC rating F.
Carbaglet Cottage is a traditional detached granite built cottage which enjoys a glorious rural location on the southern edges of Bodmin Moor. Offering accommodation with a wealth of character throughout Carbaglet features a sitting room with woodburning stove together with a separate dining room which has a magnificent floor to ceiling granite built fireplace (not currently in use) and a separate kitchen/breakfast room. With bathroom on the ground floor there are 2 double bedrooms at first floor both with vaulted ceilings. The gardens at the cottage are primarily at the front being level and lawned with 5 bar gate access onto the road. Offering an ideal opportunity for those purchasers seeking a real rural retreat Carbaglet Cottage should be considered ideal and an early viewing appointment is recommended.
Directions
To locate the property travelling from Blisland travel past the Blisland Inn on your left hand sign, turn next left and then immediate right. Stay on this road for approximately 1.4 miles travelling past the turning to Methrin which is a no through road, over the cattle grid and next right. Stay on this road for 0.3 mile and the cottage will be located on the right hand side, park in the area between Carbaglet House and Carbaglet Cottage.
The accommodation with all measurements being approximate:-
Timber Stable Front Door
Opening to
Entrance Porch
Windows on 2 sides. Stable door opening to
Entrance Hall
Electric night storage heater.
Kitchen - 4.5 m x 2.6 m
A light dual aspect room with windows to rear and side. Base cupboards with worktops over together with dresser style unit incorporating plate rack and glazed crockery cupboard. One and a half bowl stainless steel sink unit and mixer tap. Space and power for fridge, space and power for freezer, space and plumbing for automatic washing machine and space and power for electric cooker. Revealed stonework to one wall.
Dining Room - 4.3 m x 3.8 m
Window to rear. Feature stone built fireplace with revealed stone walls to each side (not currently in use). Beamed ceiling. Electric night storage heater. Understairs cupboard. Door opening to rear.
Lounge - 4.1 m x 4.0 m
Dual aspect with window to rear and side. Feature woodburning stove set in granite and stone fireplace. Beamed ceiling. Electric night storage heater.
Bathroom
Fitted in suite comprising panelled bath with electric shower over, pedestal wash basin and low flush w.c. Heated towel rail. Window to side.
First Floor
Landing
Window to rear. Vaulted ceiling.
Bedroom 1 - 4.4 m x 3.1 m
Window to rear. Vaulted ceiling with exposed A frames and exposed stonework. Fireplace housing woodburner (not in use).
Bedroom 2 - 4.6 m x 3.4 m
Window to rear. Vaulted ceiling with exposed A frames. Revealed stone walls. Built in wardrobe.
Garden
The garden at Carbaglet is primarily at the front comprising 2 generous lawned areas with various mature trees and established hedge boundaries as well as a 5 bar gate granting access to the road.
Single Storey Stone Barn
Under pitched room.
Small Stone Built Store
Housing the private water supply.
A pathway at one side of the cottage leads to the rear where there is a small courtyard.
Services
Mains electricity is connected to the property. Private water and drainage.
What3words: ///subtitle.rapport.popping
For further information please contact our Wadebridge office.
Important Information
- This is a Freehold property.
- This Council Tax band for this property is: D
Property Ref: 193_1055953
Similar Properties
Mowhay Meadow, Wadebridge, PL27
3 Bedroom Bungalow | £375,000
A 3 bedroom detached modern bungalow rarely available within this favoured part of Wadebridge. Freehold. Council Tax B...
Guineaport Parc, Wadebridge PL27
4 Bedroom Semi-Detached House | £375,000
A 4 bedroom semi-detached modern home located within this most favoured residential development alongside the River Came...
2 Bedroom Bungalow | Offers Over £375,000
Tre Vellen is a superbly presented 2 double bedroom detached bungalow located in the popular area of West Hill enjoying...
3 Bedroom Bungalow | £379,000
A 3 bedroom detached bungalow enjoying a wonderful non estate location with beautiful views from the rear over pretty op...
Treguddock Drive, Wadebridge, PL27
3 Bedroom Detached House | £380,000
A very pleasant 3 bedroom detached home with garage and private enclosed rear garden. Offered for sale with no onward c...
4 Bedroom Detached House | £380,000
A well presented 4 bedroom family home with driveway, garage and sunny attractive rear garden in the popular village of...
How much is your home worth?
Use our short form to request a valuation of your property.
Request a Valuation

