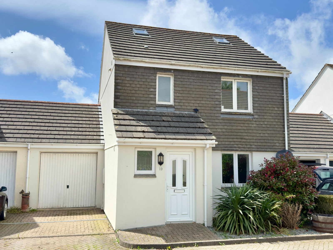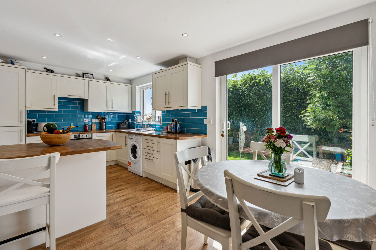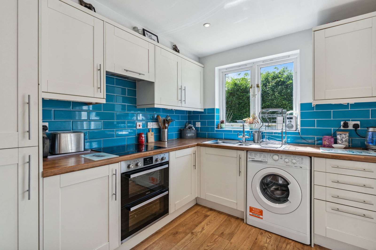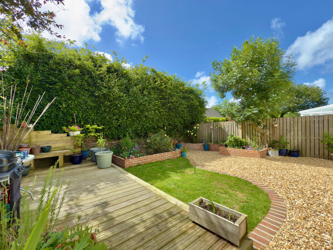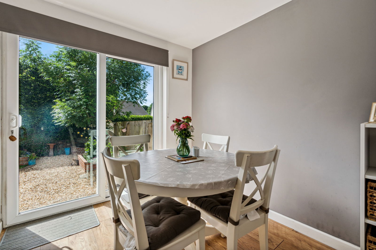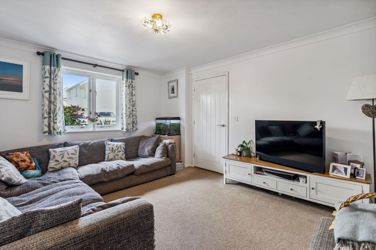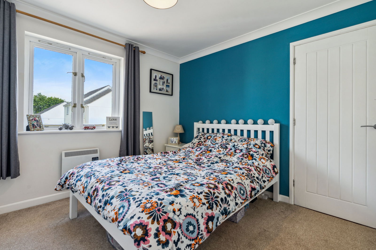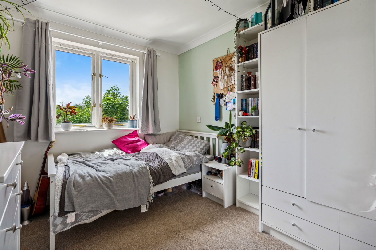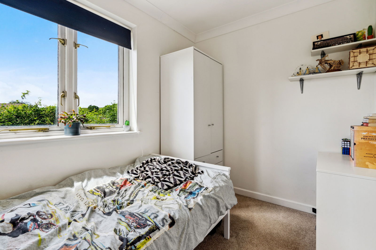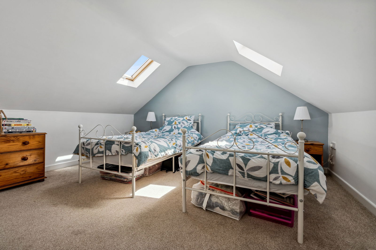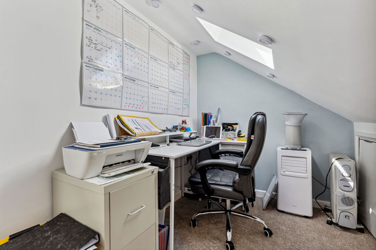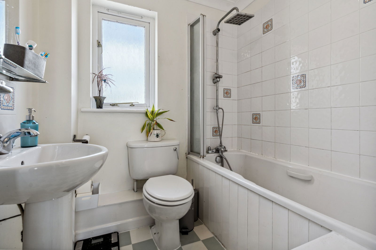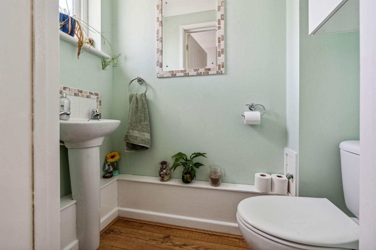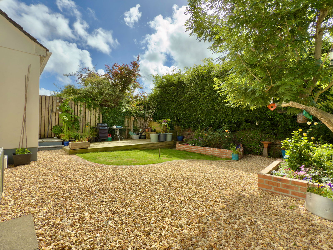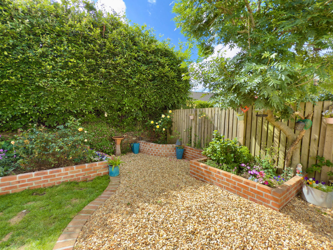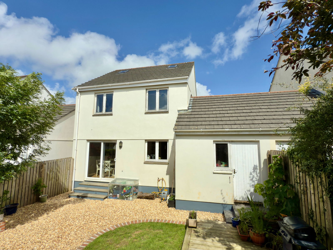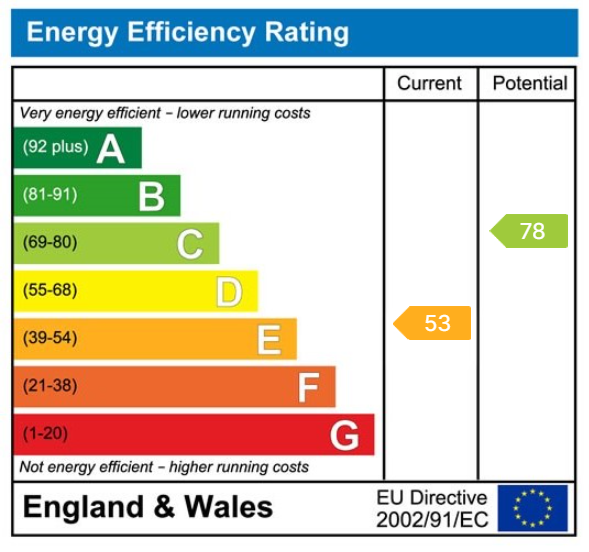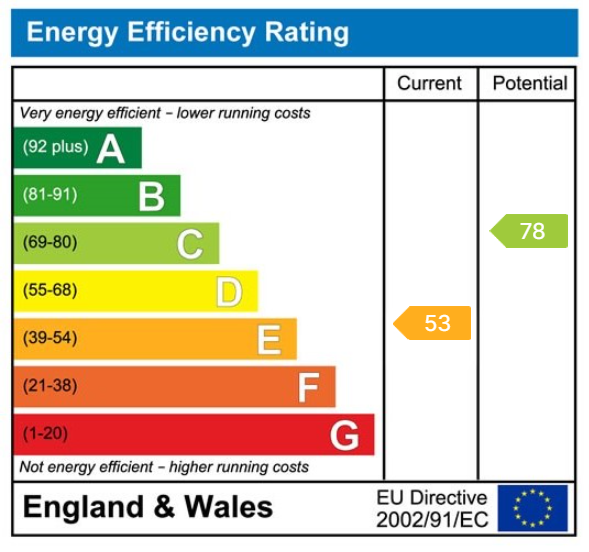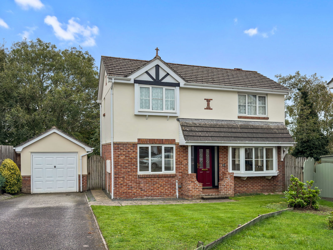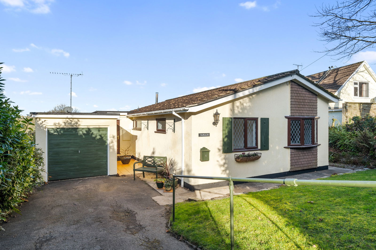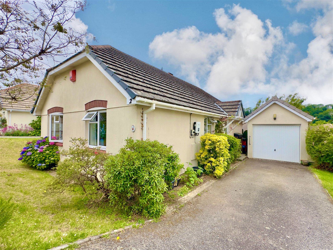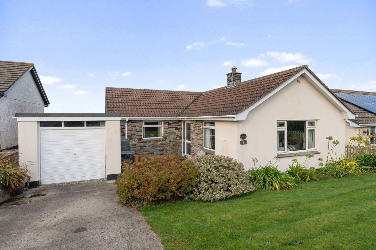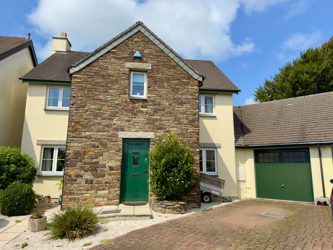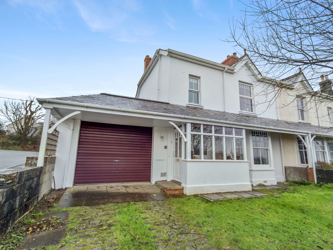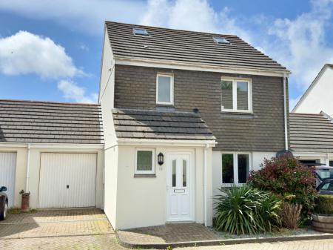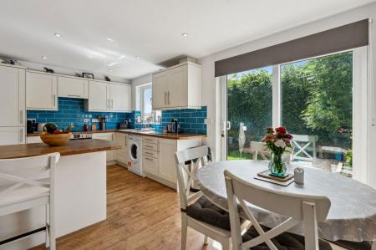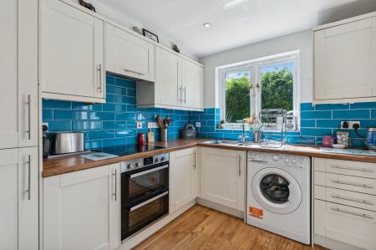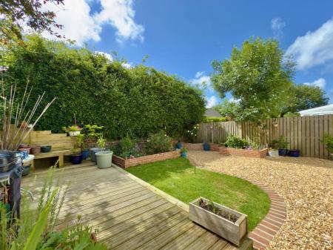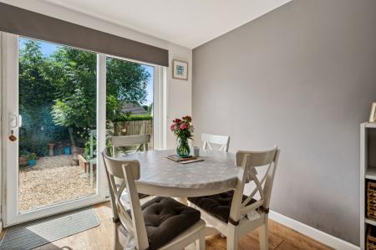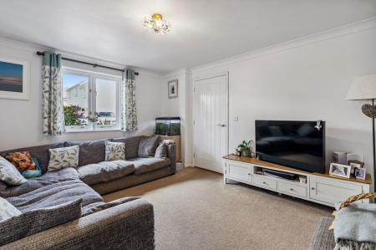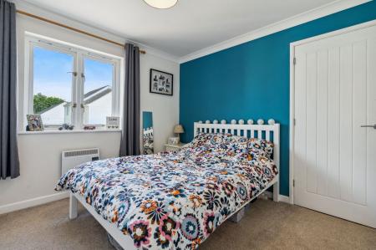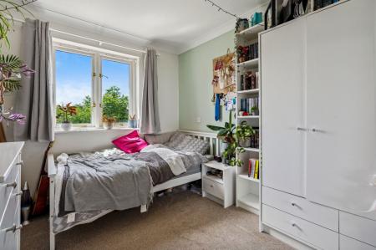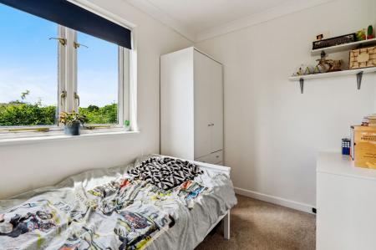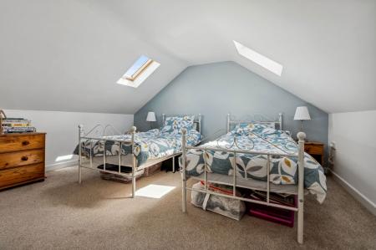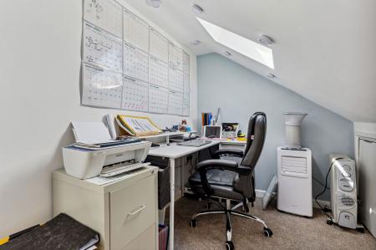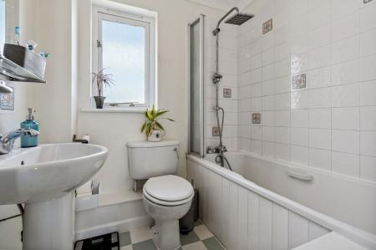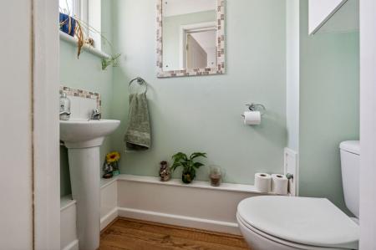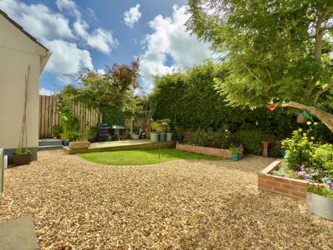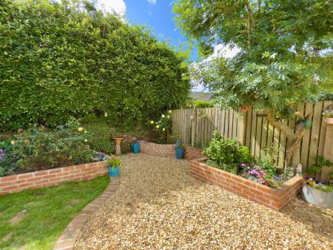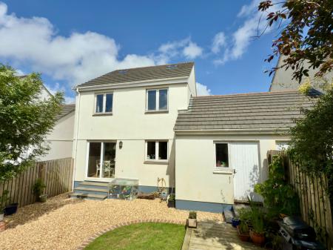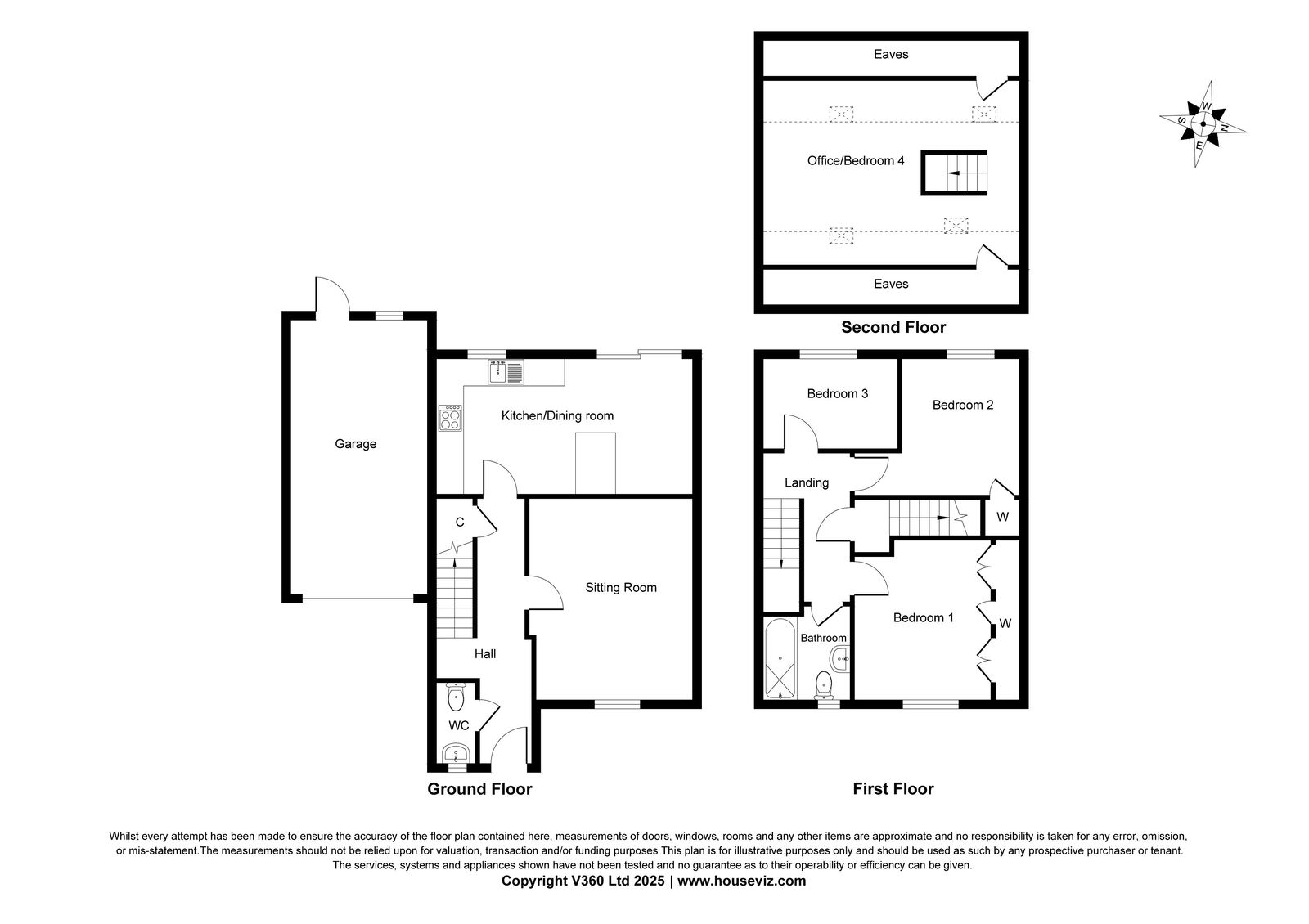- Centre of Village Location
- Separate Living Room
- Garage
- Parking
- Beautifully Presented and Sunny Rear Garden
- Stunning Loft Conversion
- Modern Fitted Kitchen/Dining Room
- 4 Double Bedrooms
4 Bedroom Detached House for sale in St Tudy
A well presented 4 bedroom family home with driveway, garage and sunny attractive rear garden in the popular village of St Tudy. Freehold. Council Tax Band D. EPC rating E.
Cole Rayment & White are delighted to present 19 Oak Park to the market which is a very pleasant 4 bedroom link-detached family home with a stunning recently landscaped rear garden with mature plants, shrubs, trees and decking perfect for entertaining. At the front there is a driveway leading to the good size garage with additional parking within the communal parking area. The accommodation briefly comprises living room, modern fitted kitchen/dining room with double glazed doors onto the garden, downstairs cloakroom whilst on the first floor there are 3 bedrooms with the master featuring fully fitted wall length wardrobes and family bathroom. On the second floor is a fantastic loft conversion with 4 Velux windows providing both ample bedroom and home office space. St Tudy is a thriving local village with great pub and arguably one of the best community shops in the area with cafe. An early viewing appointment is thoroughly recommended to avoid disappointment.
The Accommodation comprises with all measurements being approximate:
UPVC Entrance Door to
Entrance Hall
Night storage heater, stairs to first floor with understairs storage cupboard.
Cloakroom
Opaque double glazed window to front, low level W.C., wash hand basin with tiled splashback.
Living Room - 4.2m x 3.5m
A spacious family living room with double glazed window to front, night storage heater.
Kitchen/Dining Room - 5.5m x 2.9m
A super light and airy modern fitted kitchen/dining room with an excellent range of wall and base cupboards with drawers and worktops over, double Zanussi oven with 4 ring ceramic hob and extractor fan over, integral fridge/freezer, space and plumbing for washing machine, one and a half bowl stainless steel sink with mixer tap over, feature breakfast bar with storage cupboards below, ample dining space. Double glazed window overlooking rear garden, UPVC double glazed sliding doors to rear garden, night storage heater.
First Floor
Landing
Stairs to second floor.
Bedroom 4 - 2.9m x 2m
Double glazed window to rear overlooking the garden, electric panel heater.
Bedroom 3 - 2.9m x 2.5m
Double bedroom with double glazed window to rear, electric panel heater, cupboard housing hot water tank.
Master Bedroom - 3.3m x 2.9m
Double bedroom with double glazed window to front, electric panel heater, full length built-in wardrobes.
Bathroom
Part tiled suite with opaque double glazed window to front, panelled bath with shower over, low level W.C., wash hand basin.
Stairs to Second Floor
Alcove shelving space.
Bedroom 2 - 5.5m x 3.9m
A stunning loft conversion with 4 double glazed Velux windows. A great size room with space for king size bed and space currently used for home office as well. 2 eaves storage cupboards.
Outside
At the front there are mature shrubs, outside light and brick paved drive leading to the garage.
At the rear there is an immaculate and beautifully presented south to southwest facing garden which is fully enclosed with timber fencing to sides and wall to rear. Gravelled chippings and an area laid to lawn with brick surrounds, 3 brick planters, raised decking area perfect for entertaining. The garden has a great range of mature trees and shrubs with hedging to rear providing great privacy. Outside tap, pedestrian door to
Garage - 2.78m x 5.1m
Double glazed window to rear, up and over garage door, solid concrete floor, light and power connected.
Services
Mains water and electricity connected. Drainage is to a septic tank.
What3words: ///rings.image.presides
Please contact our Wadebridge Office for further details.
Important Information
- This is a Freehold property.
- This Council Tax band for this property is: D
Property Ref: 193_1141365
Similar Properties
Treguddock Drive, Wadebridge, PL27
3 Bedroom Detached House | £380,000
A very pleasant 3 bedroom detached home with garage and private enclosed rear garden. Offered for sale with no onward c...
3 Bedroom Bungalow | £379,000
A 3 bedroom detached bungalow enjoying a wonderful non estate location with beautiful views from the rear over pretty op...
Mowhay Meadow, Wadebridge, PL27
3 Bedroom Bungalow | £375,000
A 3 bedroom detached modern bungalow rarely available within this favoured part of Wadebridge. Freehold. Council Tax B...
Pentargon Road, Boscastle, PL35
3 Bedroom Detached House | £385,000
Enjoying the most wonderful views at the rear towards Forrabury Church this superbly presented 3 bedroom detached modern...
Beechwood Drive, Camelford, PL32
4 Bedroom Detached House | £389,500
A superbly presented 4/5 bedroom substantial link detached family home with spacious rear garden enjoying a countryside...
4 Bedroom Semi-Detached House | £390,000
A large 4 bedroom semi-detached period home with 2 reception rooms, freehold solar panels, driveway and garage with no o...
How much is your home worth?
Use our short form to request a valuation of your property.
Request a Valuation

