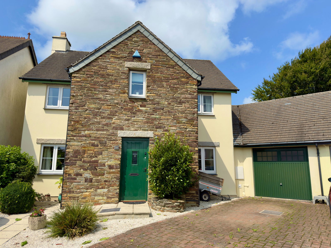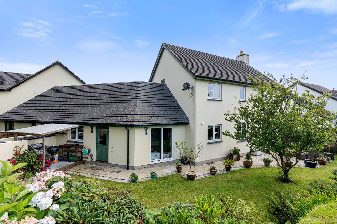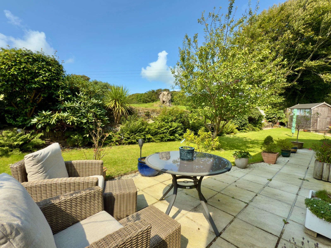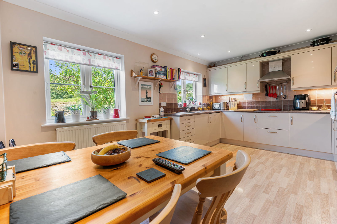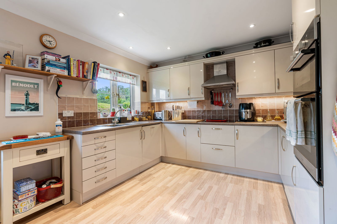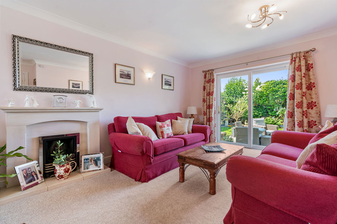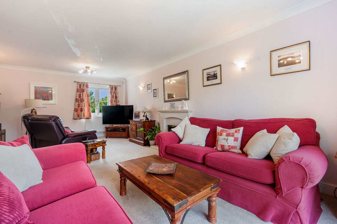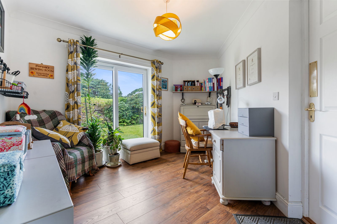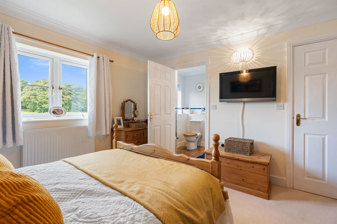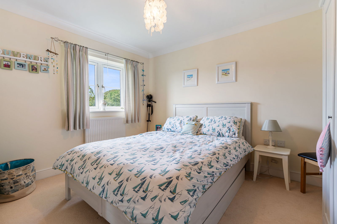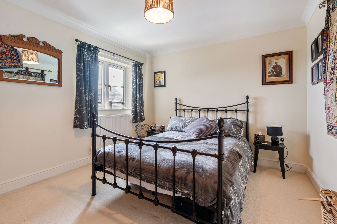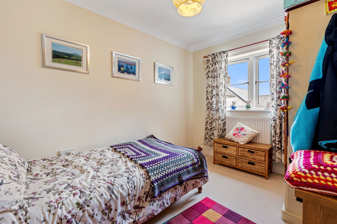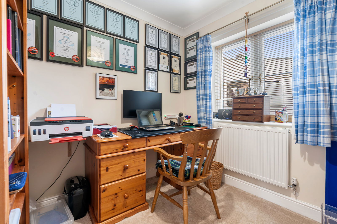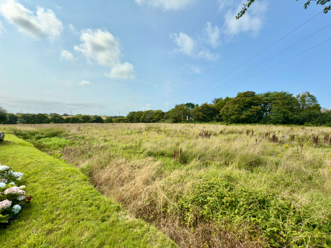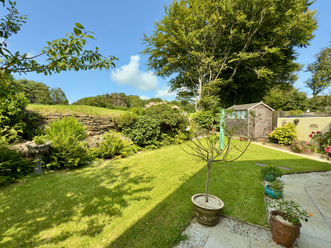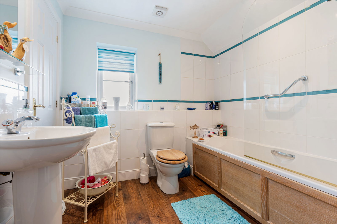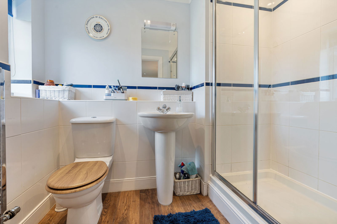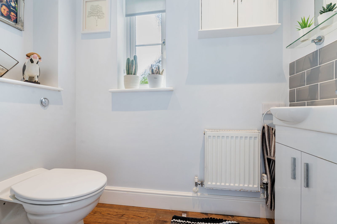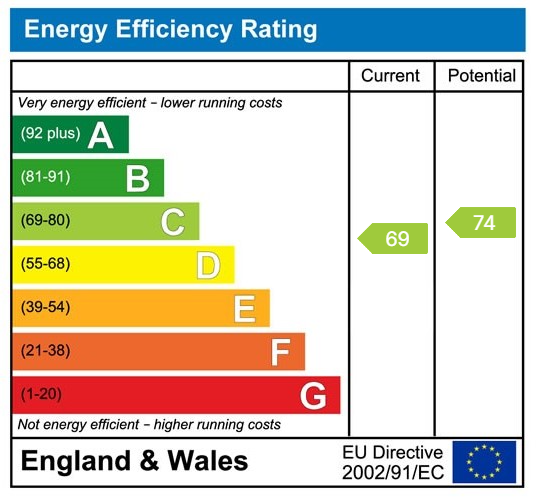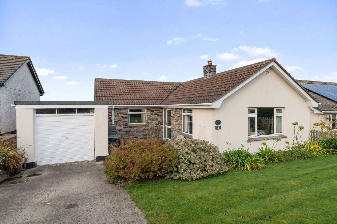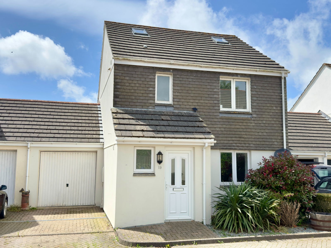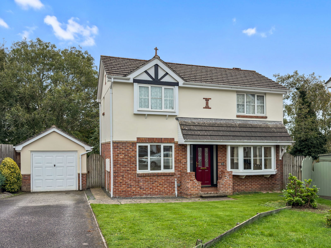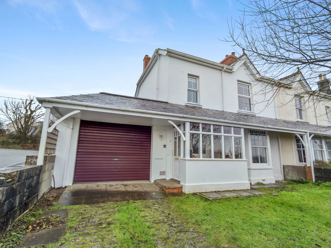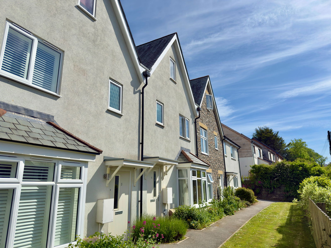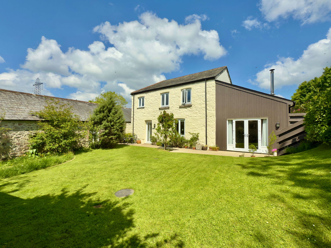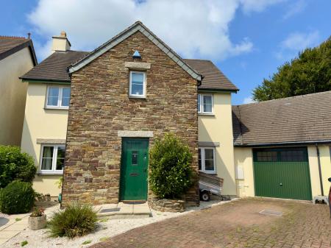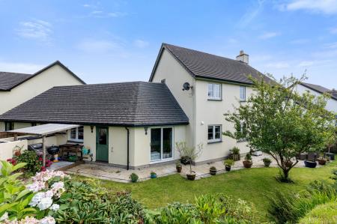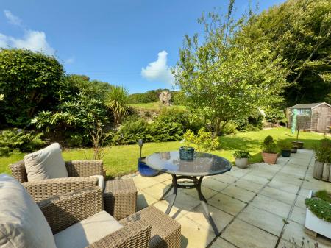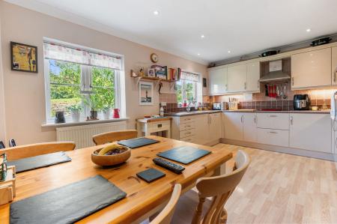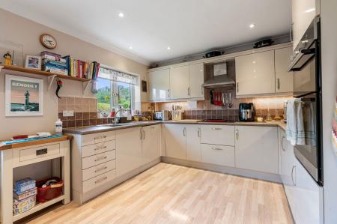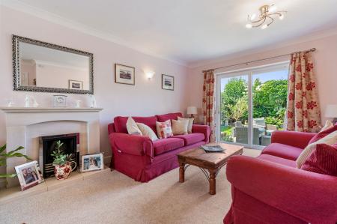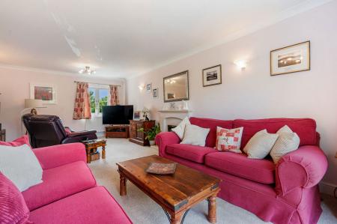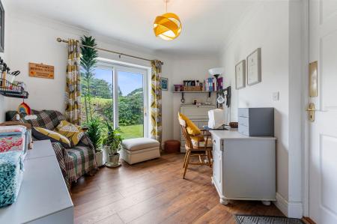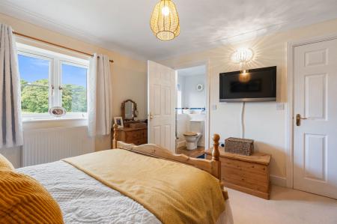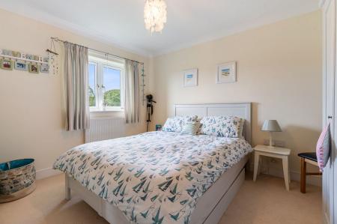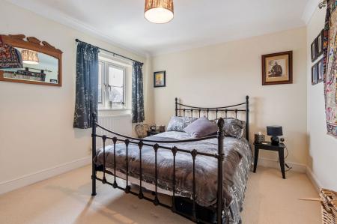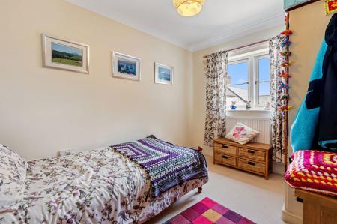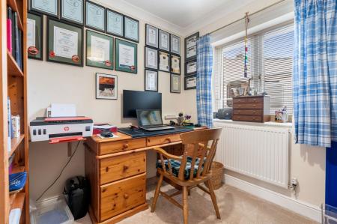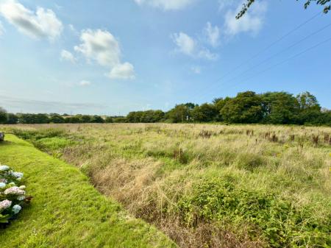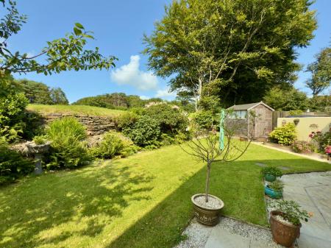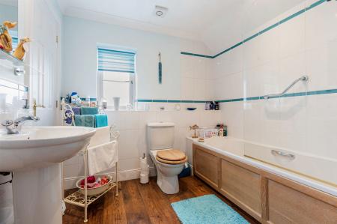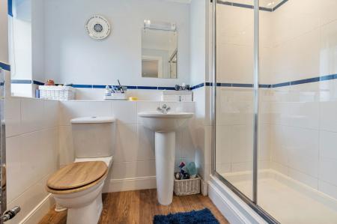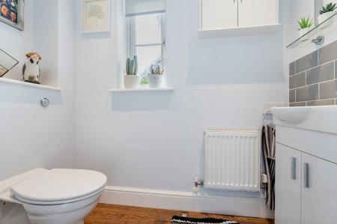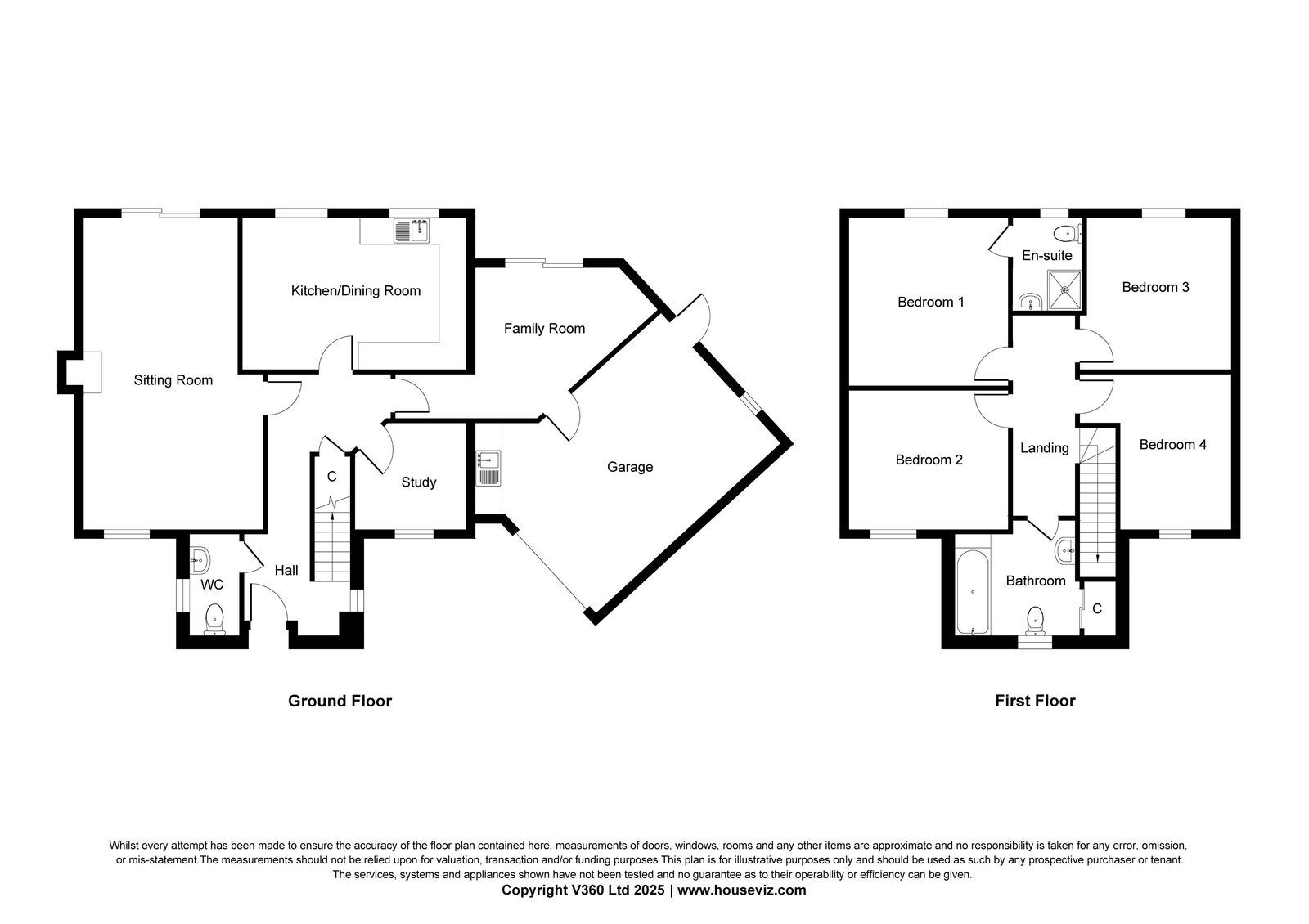- Driveway Providing Ample Parking
- Oil Fired Central Heating
- Spacious And Sunny Rear Garden
- Countryside Aspect To Rear
- En-Suite Master Bedroom
- Modern Fitted Kitchen/Dining Room
- Large Garage Plus Utility
- Garden Room
- Dual Aspect Living Room
- 4/5 Bedrooms
4 Bedroom Detached House for sale in Camelford
A superbly presented 4/5 bedroom substantial link detached family home with spacious rear garden enjoying a countryside aspect to the rear. Freehold. Council Tax Band D. EPC rating C.
Cole Rayment & White are delighted to present 89 Beechwood Drive to the open market which is a beautifully presented substantial 4/5 bedroom link detached property with spacious and sunny rear garden enjoying views over the field and woodland beyond. Camelford is a former market town with a range of amenities including pubs, restaurants, shops and doctors surgery. Camelford is very close to the dark skies area and Roughtor for beautiful moorland walks. Internally, on the ground floor, the property consists of cloakroom, dual aspect living room, modern fitted kitchen/dining room, study/bedroom 5, garden room with sliding doors onto the garden, integral garage with utility section. On the first floor there are 4 double bedrooms, one being an en-suite and a good size family bathroom. The property enjoys lovely views to the rear over open countryside and benefits from oil fired central heating and UPVC double glazed windows throughout.
The accommodation comprises with all measurements being approximate:-
Double Glazed Entrance Door
To
Spacious Entrance Hallway
UPVC double glazed window to side. Radiator. Stairs to first floor. Understairs storage cupboard.
Cloakroom
Low level w.c. Wash hand basin with vanity cupboard below and tiled splashback. Radiator. Opaque UPVC double glazed window to side.
Living Room - 7.1 m x 4.0 m max 3.4 m min
A superb dual aspect living room with UPVC double glazed window to front and UPVC double glazed sliding doors onto the rear garden enjoying a countryside aspect at the rear. Feature fireplace with mantel and hearth. 2 radiators. T.V. point.
Study/Bedroom 5 - 2.3 m x 2.3 m
UPVC double glazed window to front. Radiator. Perfect study/single bedroom. T.V. point.
Garden Room - 3.4 m x 4.1 m max
A lovely garden room with UPVC double glazed sliding doors onto rear garden once again enjoying superb countryside private aspect. Radiator. Door to
Garage - 5.6 m x 3.8 m plus utility area
Up and over garage door. Solid floor. Power and electricity connected. UPVC double glazed window to rear. Door to rear.
Utility Area
Housing base and wall cupboard with worktop over. Stainless steel sink with mixer tap over. Space and plumbing for washing machine. Space and power for dishwasher. Oil fired boiler.
Kitchen/Dining Room - 5.0 m x 3.2 m
A lovely modern fitted kitchen/dining room with the kitchen comprising an excellent range of wall and base cupboards with drawers and worktops over. Integral eye level Hotpoint oven and grill with 4 ring hob and extractor fan over. One and a half bowl stainless steel sink with mixer tap over. Integral dishwasher. Integral undercounter fridge. 2 UPVC double glazed windows enjoying views over the garden and field beyond. Radiator. Ample dining space. T.V. point.
First Floor
Landing
Loft hatch. Radiator.
Master Bedroom - 3.5 m x 3.7 m
A superb master bedroom with UPVC double glazed window enjoying a lovely private countryside aspect and views over the garden. Ample space for wardrobes. T.V. point. Radiator.
En-Suite
Modern suite comprising double shower cubicle, low level w.c., wash hand basin, heated towel rail and opaque UPVC double glazed window to rear.
Bedroom 2 - 3.5 m x 3.1 m
Again another lovely double bedroom with UPVC double glazed windows enjoying a private rural countryside aspect and views over the garden. Radiator. T.V. point.
Bedroom 3 - 3.5 m x 3.5 m
UPVC double glazed window to front. Radiator. T.V. point.
Bedroom 4 - 3.4 m x 3.2 m
UPVC double glazed window to front. Radiator. T.V. point.
Bathroom
Modern suite comprising panelled bath with shower over, low level w.c., wash hand basin, radiator, opaque UPVC double glazed window to front. Airing cupboard with radiator.
Outside
There is a spacious driveway to the front of the property providing ample parking with brick paved drive leading to the garage. Further gravelled area with path to front door. Lovely range of mature trees and shrubs to the front with access path to the side of the property.
Rear Garden
A beautifully presented spacious rear garden enjoying a great countryside aspect with trees and field beyond. Area laid to lawn with raised bed with a lovely range of mature trees and shrubs throughout. Spacious patio area perfect for entertaining and enjoying the south to south west sunshine. Outside lighting. Oil tank.
Shed
Covered Barbeque Area
Outside Tap
Services
Mains water, drainage and electricity are connected to the property.
What3Words: ///browsers.than.offer
For further information please contact our Camelford office.
Important Information
- This is a Freehold property.
- This Council Tax band for this property is: D
Property Ref: 193_1181949
Similar Properties
Pentargon Road, Boscastle, PL35
3 Bedroom Detached House | £385,000
Enjoying the most wonderful views at the rear towards Forrabury Church this superbly presented 3 bedroom detached modern...
4 Bedroom Detached House | £380,000
A well presented 4 bedroom family home with driveway, garage and sunny attractive rear garden in the popular village of...
Treguddock Drive, Wadebridge, PL27
3 Bedroom Detached House | £380,000
A very pleasant 3 bedroom detached home with garage and private enclosed rear garden. Offered for sale with no onward c...
4 Bedroom Semi-Detached House | £390,000
A large 4 bedroom semi-detached period home with 2 reception rooms, freehold solar panels, driveway and garage with no o...
Copper Row, New Park Road, Wadebridge, PL27
4 Bedroom Terraced House | £390,000
A superbly presented 4 bedroom 2 en-suite modern house in a great location within a short stroll of the town and associa...
2 Bedroom Detached House | Guide Price £395,000
Located within a peaceful and private setting is this immaculately presented former worksmans cottage with off road park...
How much is your home worth?
Use our short form to request a valuation of your property.
Request a Valuation

