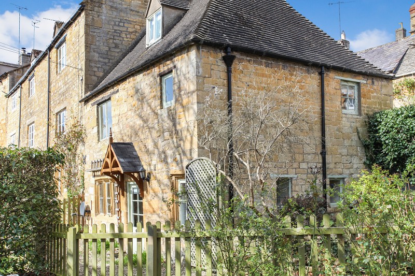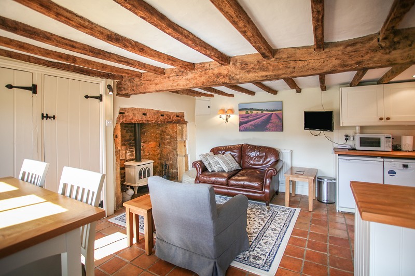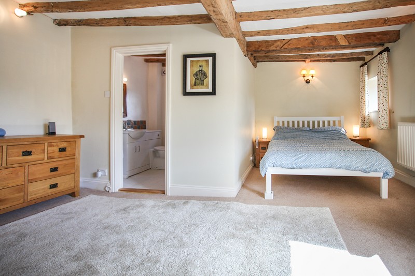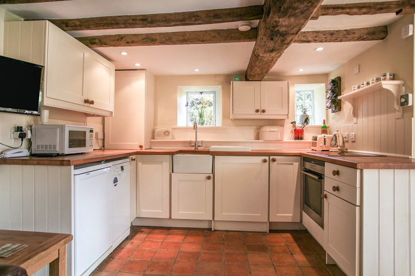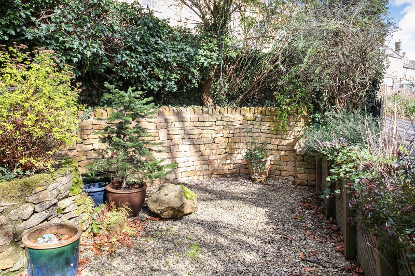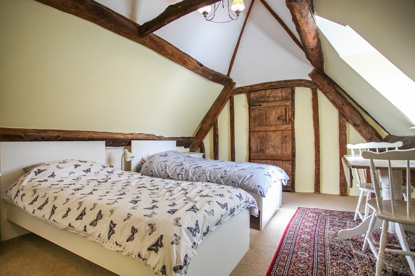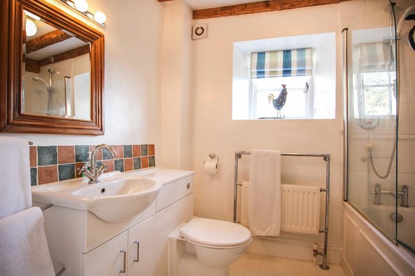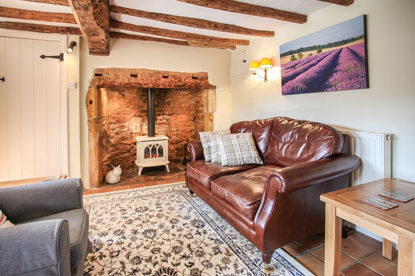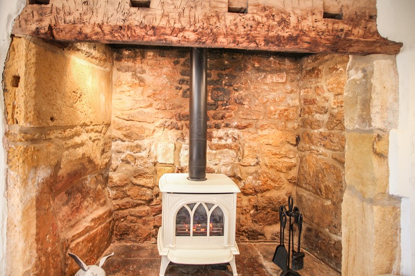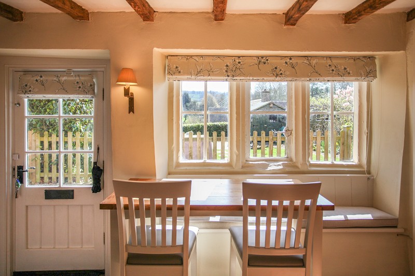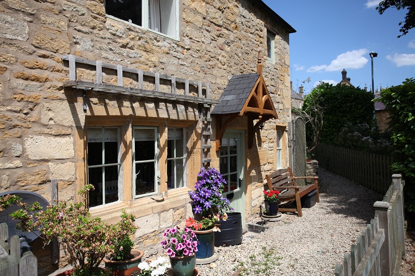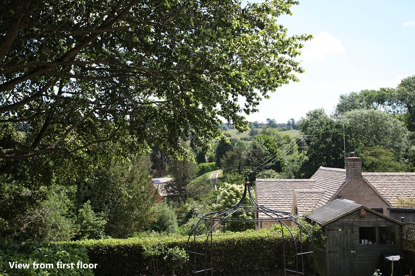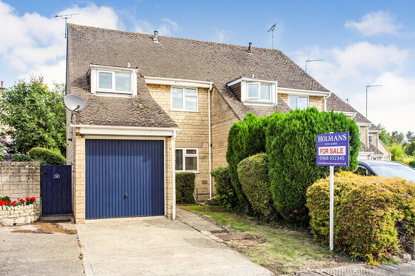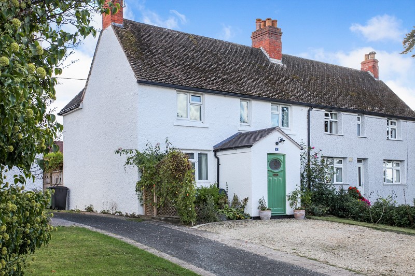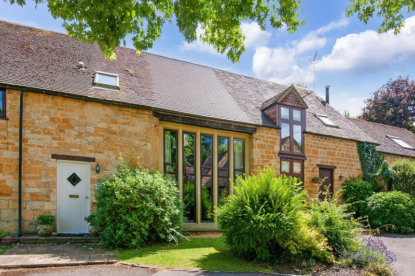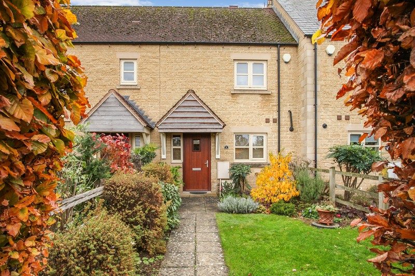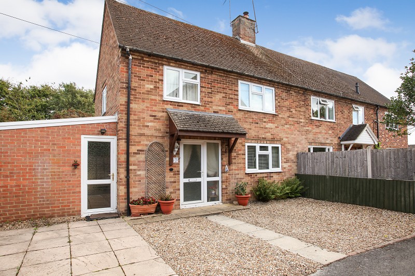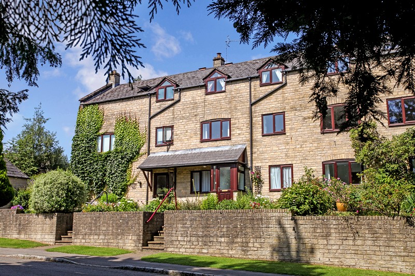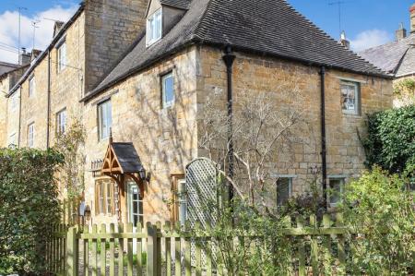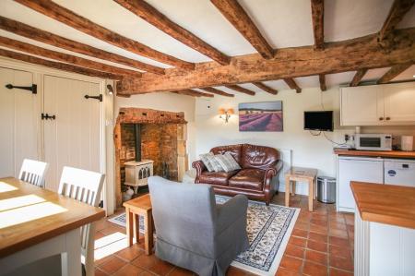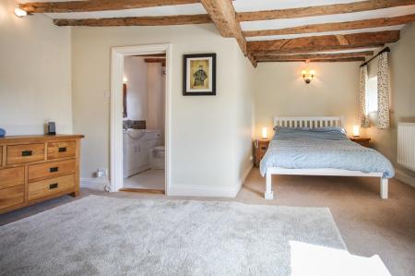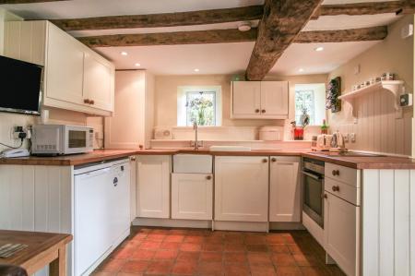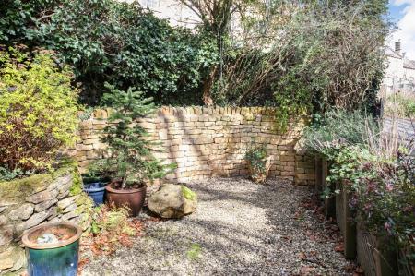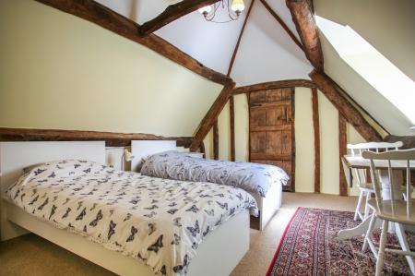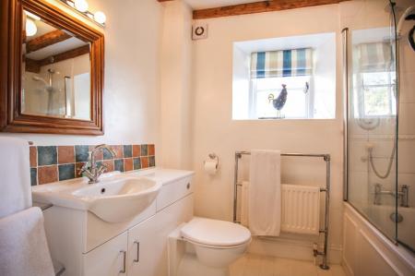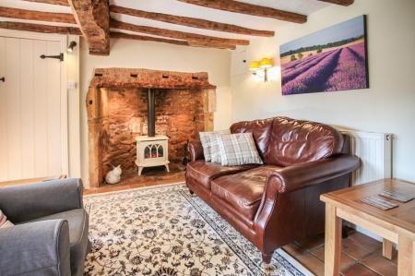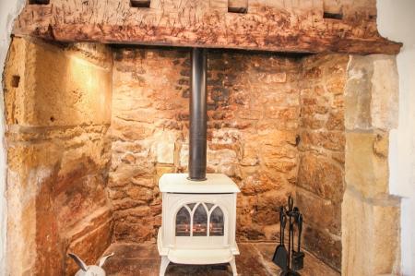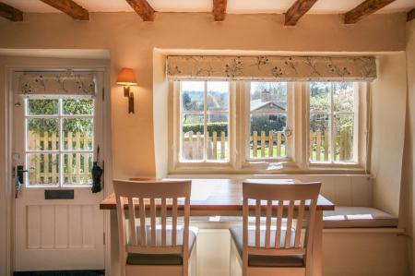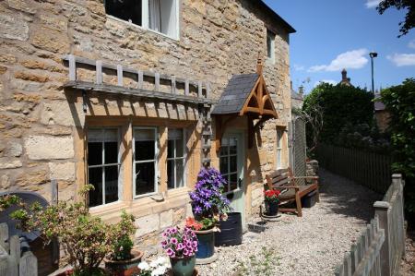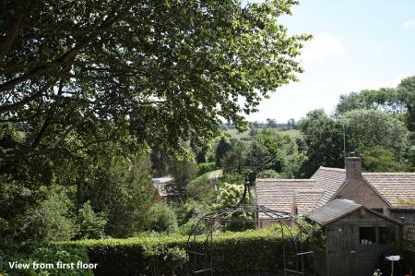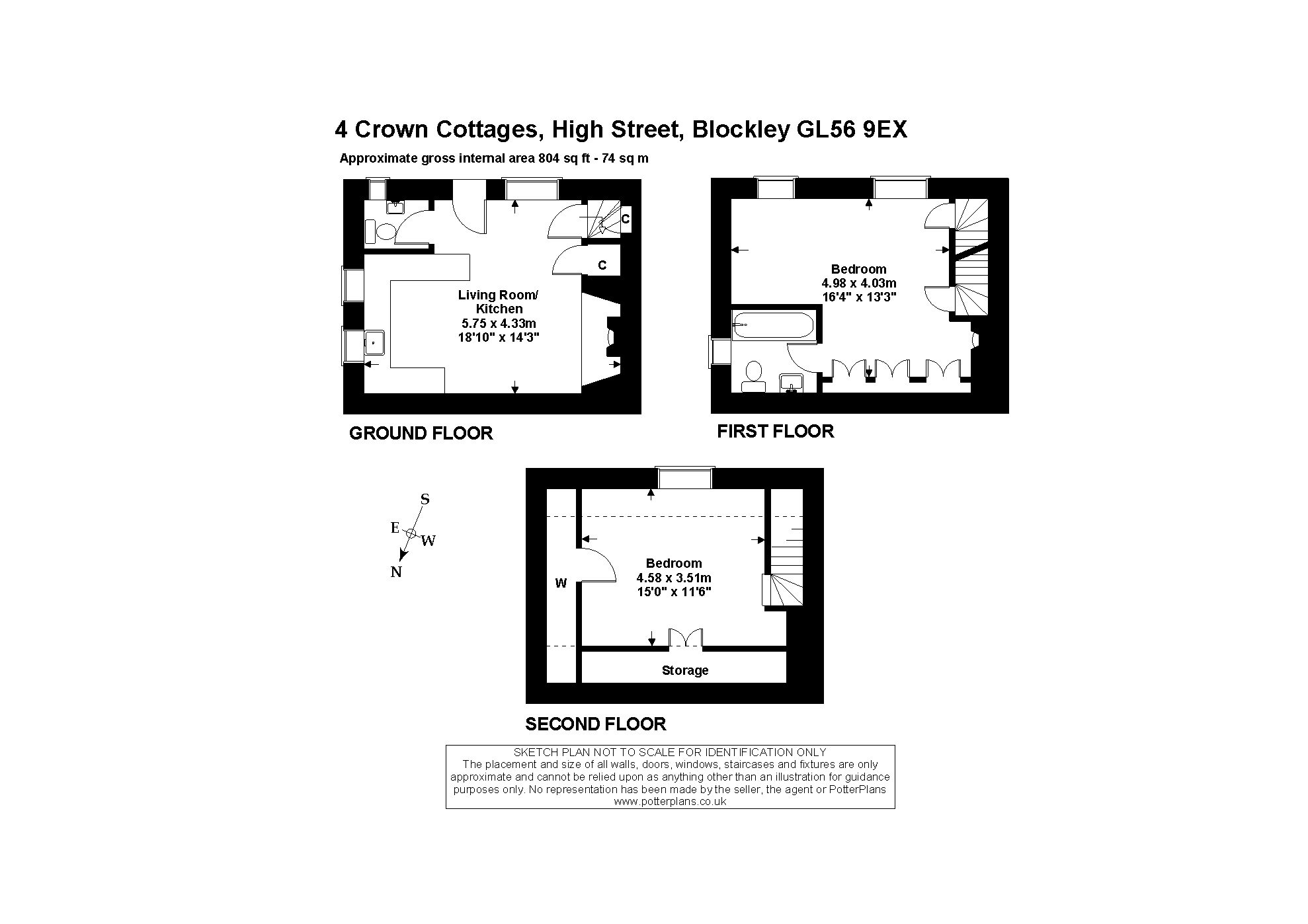- End terrace
- Two bedrooms
- Low maintenance patio garden
- Popular village location
- A great lock up and leave cottage
2 Bedroom End of Terrace House for sale in Blockley
Undoubtedly one of the brightest jewels in Blockley's crown of country cottages and full of the innate character and charm of the late 18th century, this end-terraced, two bedroom grade II listed cottage offers deceptively spacious accommodation on three levels and could not be more centrally located close to a range of amenities in one of the most popular North Cotswold villages midway between the cosmopolitan Cotswold cafe society of Chipping Campden and the more traditional market town of Moreton in Marsh where there are rail links to Oxford and London Paddington.
Old world charm has been successfully blended with the contemporary refinements of modern day living including gas fired central heating from a combination boiler, a ground floor cloakroom, a stylishly fitted kitchen with a built in oven and hob and a modern bathroom suite.
The more endearing features of the property include a substantial inglenook fireplace with concealed lighting around a recently installed enamelled cast iron stove and a built in window seat to the ground floor living kitchen. There are many exposed beams, roof timbers and a stunning second floor bedroom with an apex ceiling and a period latch and brace door which you could easily believe has been in the property since Georgian times. There are excellent views to be enjoyed of surrounding countryside and gardens and the property has the advantage of its own small but relatively private and partially walled patio garden for those al fresco dining moments. The cottage would be ideal as a lock up and leave.
The village of Blockley has its own primary school, two public houses, a well stocked village shop and a highly popular cafe which doubles as a fine dining restaurant four evenings a week.
Accommodation Comprises
Living Kitchen (16' 0" x 15' 03" or 4.88m x 4.65m)
Quarry tile floor, large built-in window seat with stone mullioned window and antique latch. Exposed beams to the ceiling, exposed stonework and inglenook fireplace with stone hearth and random pointed stone back incorporating an enamelled cast iron solid fuel style gas fired stove. Built in understairs storage cupboard, all latch and brace doors, double radiator and kitchen area fitted on three sides with butchers block style timber worktops with integrated Siemens washer dryer, Siemens ceramic hob with built in matching electric oven below. Four base cupboards and separate corner cupboard. Space and plumbing for slimline dishwasher and space for fridge. Ceramic butlers sink with ceramic drainer to one side and chrome swan necked mixer tap. Four wall mounted cupboards and dresser unit containing combination boiler for instantaneous hot water and gas fired central heating. Part timber panel surround to work tops with built in spice shelf and book shelf. Inset spotlight to the ceiling controlled via dimmer switch, three further wall mounted light points and eight power points. Electric smoke alarm and electric and gas smart meters housed in wall cupboard.
Ground Floor Cloakroom
Two-piece suite in white with pedestal wash-hand basin and low-flush WC. Quarry tiled floor, single radiator, and built-in extractor. Inset low voltage spotlights to the ceiling.
First Floor Mezzanine Landing
Built in shelf cupboard with light.
First Floor Living Room/Bedroo (16' 3" x 7' 8" or )
Beautifully restored and sanded exposed beams to the ceiling, electric smoke alarm, four wall mounted light points for atmospheric evening lighting, two windows one with two antique latches enjoying an exceptional panorama over trees towards distant countryside. Cast iron fire place with stone hearth (for ornamental purposes), wall mounted electric meter cupboard and circuit breaker unit. Further access to concealed wardrobe with light and chrome hanging rail and four power points.
Bathroom/W.C.(En Suite)
With three-piece suite in white with pedestal wash hand basin, low-flush WC and enamelled steel bath with Mira 415 shower unit with glazed side screen, radiator and heated towel rail, northerly aspected window overlooking garden and Blockley High Street towards the parish church which is illuminated most evenings, built-in extractor, exposed beams to the ceiling. Wall-mounted light point, tile surround to bath with twisted rope style tiling dado relief.
Second Floor Bedroom (13' 4" x 10' 10" or )
A particularly atmospheric room with a 10 ft high apex ceiling with exposed roof timbers and purlins and a magnificent example of a restored antique latch and brace door. F our power points, two wall mounted light points, electric smoke alarm, double radiator and easterly facing dormer window with an outstanding outlook over roof tops and gardens towards distant countryside and park land. Built in wardrobe and storage into the eaves.
Outside
There is a gravelled pathway to the front of the property over which several adjacent properties have a right of way. The garden immediately to the side of the property is triangular in shape and has 6ft high trellis fencing to one side with a recently built cotswold stone wall opposite and a gravel patio area ideal for al fresco dining.
Patio Garden
Directions
From our Moreton in Marsh office take the A44 towards Broadway continuing through the village of Bourton on the Hill after which turn right signposted Blockley 1 1/2 miles. When entering the village pass Lower Brook House on the right hand side and at the following crossroads turn left passing the village green on the left and at the following T junction turn left again into the High Street passing the village store on the left hand side. This property is then positioned just before the Crown Hotel on the corner of School Lane where parking is suggested. The property is approached by gravel pathway from the rear.
Lease Length : 0 years
Important Information
- This is a Freehold property.
Property Ref: 57267_PRA11045
Similar Properties
The Green, Station Road, Moreton-in-Marsh, Gloucestershire. GL56 0JZ
3 Bedroom Semi-Detached House | Guide Price £345,000
Positioned at the forefront of this residential cul-de-sac only a few hundred yards from the centre of this popular Nort...
Granbrook Lane, Mickleton, Chipping Campden, Gloucestershire. GL55 6SX
3 Bedroom Semi-Detached House | Guide Price £339,950
Positioned a few hundred yards from this picturesque North Cotswold Village, this deceptively spacious and substantially...
Blockley, Moreton-in-Marsh, Gloucestershire. GL56 9DP
1 Bedroom Terraced House | Guide Price £335,000
Set within 1.2 acres of private grounds, bounded by the gently cascading and meandering Blockley brook, this inner terra...
The Beeches, Todenham Road, Moreton-in-Marsh, Gloucestershire. GL56 9NJ
2 Bedroom Terraced House | Guide Price £350,000
Positioned to enjoy an attractive open outlook over countryside to the front and only 400 yards from the High Street in...
Grays Lane, Moreton-in-Marsh, Gloucestershire. GL56 0LP
3 Bedroom Semi-Detached House | Guide Price £350,000
Occupying a secluded location in a quiet residential cul-de-sac yet only 500 yards from one of the busiest tree-lined Hi...
Mop Hale, Blockley, Moreton-in-marsh, Gloucestershire. GL56 9EQ
3 Bedroom Terraced House | £350,000
Positioned to enjoy an attractive elevated aspect to the front over trees towards distant countryside, this next to end...
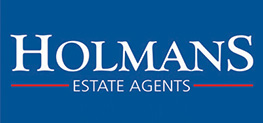
Holmans Estate Agents (Moreton-In-Marsh)
Moreton-In-Marsh, Gloucestershire, GL56 0AX
How much is your home worth?
Use our short form to request a valuation of your property.
Request a Valuation
