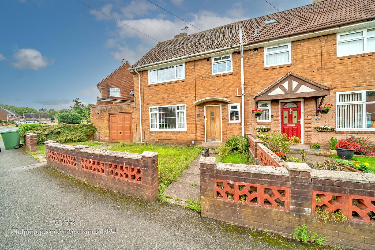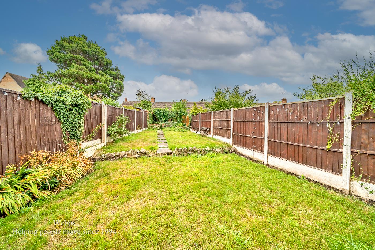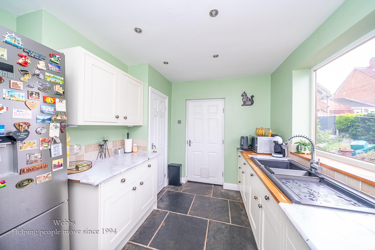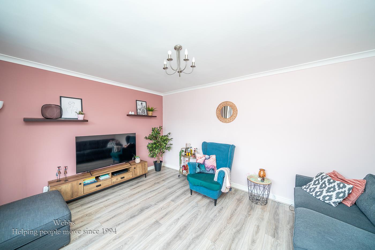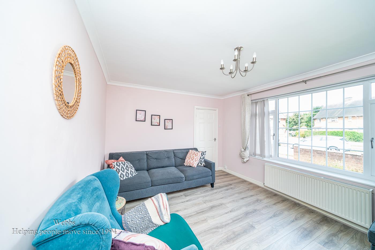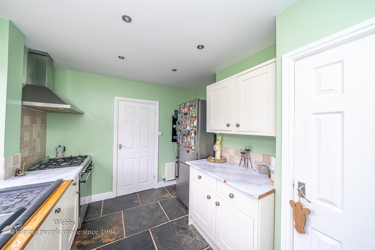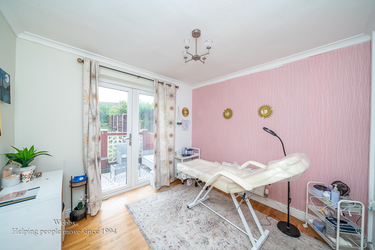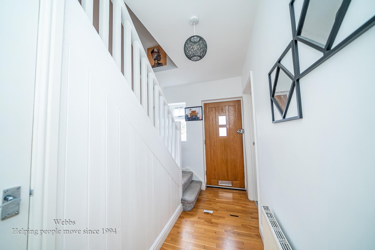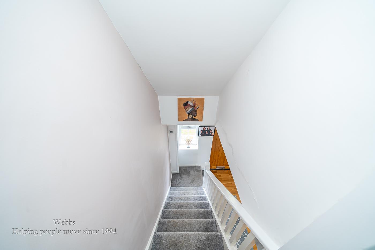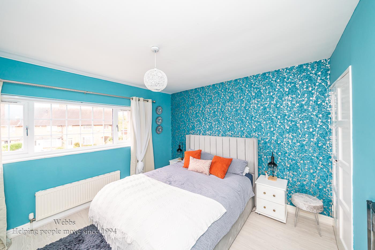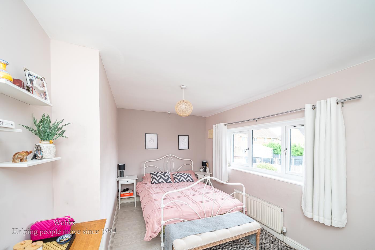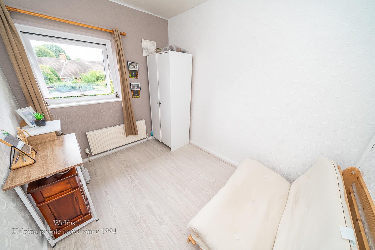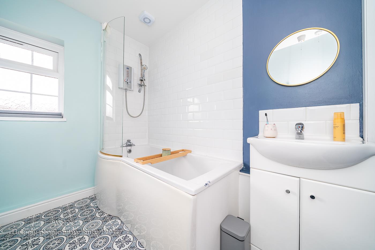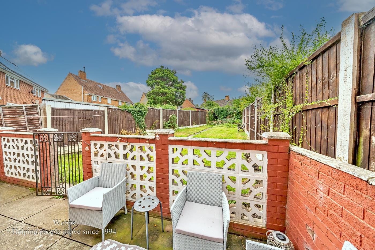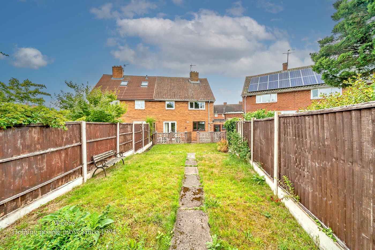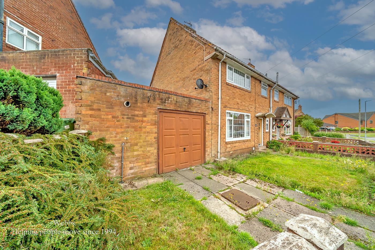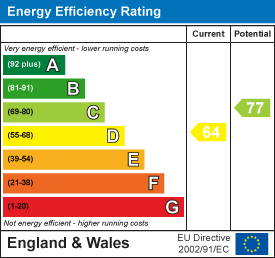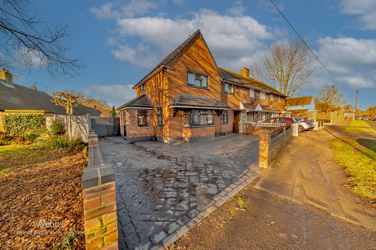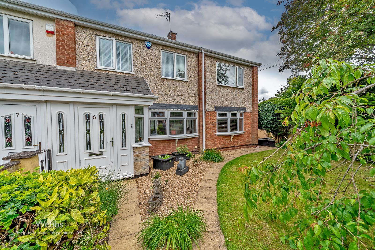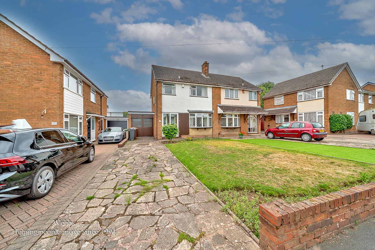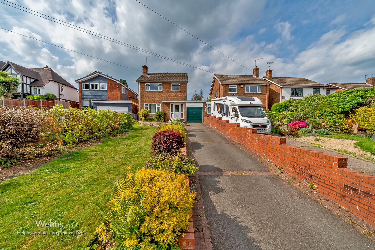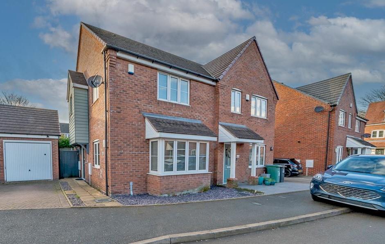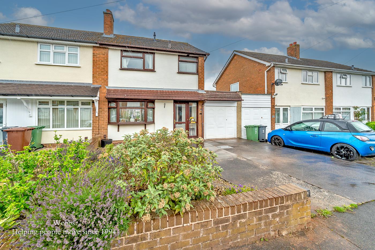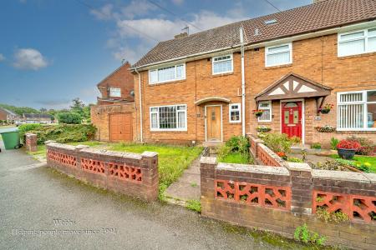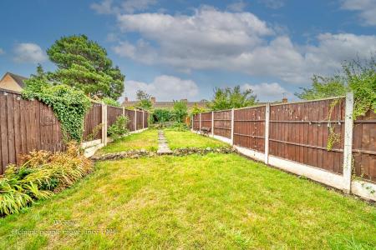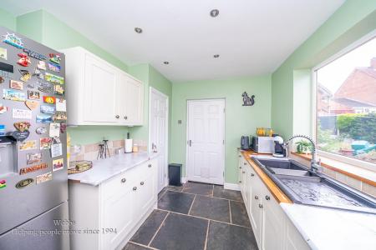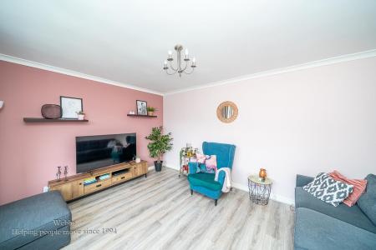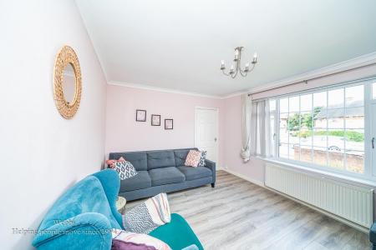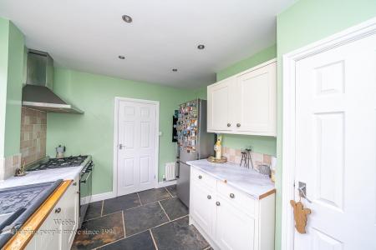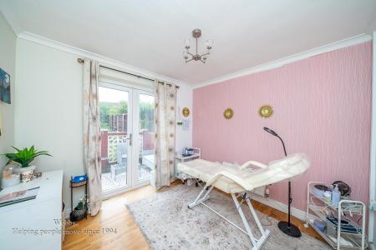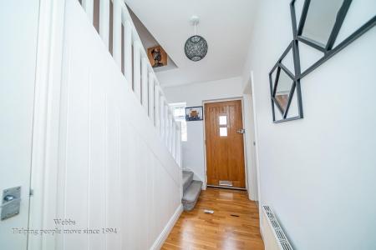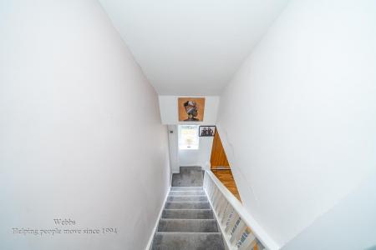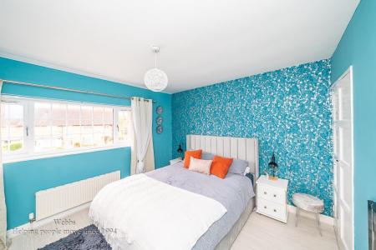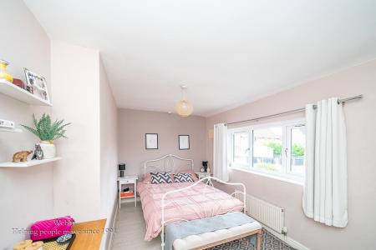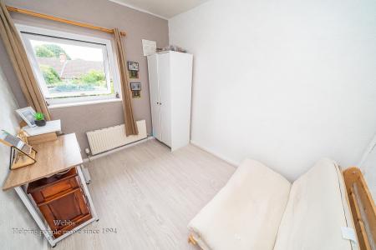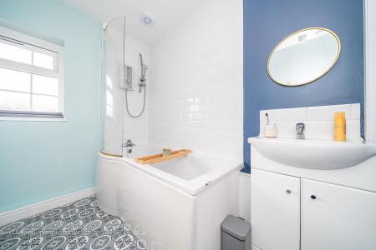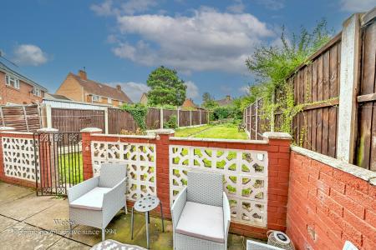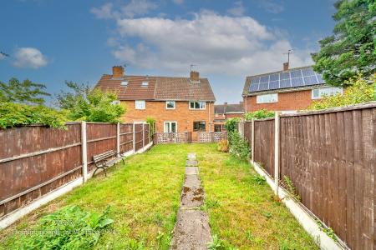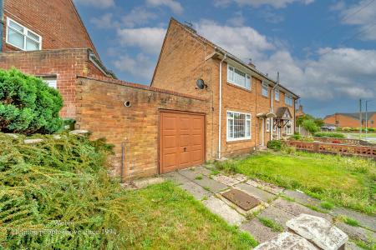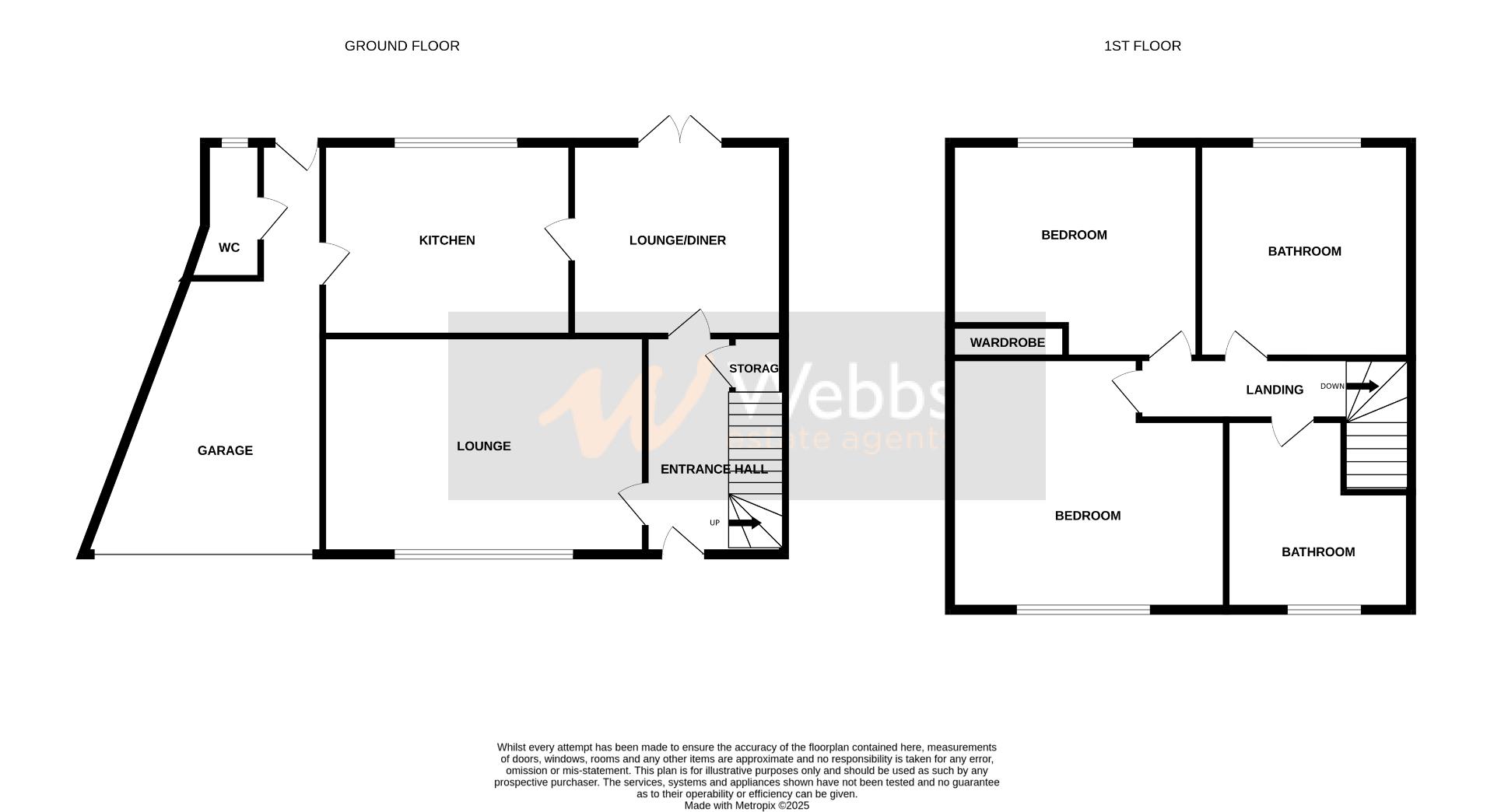- THREE BEDROOM HOME
- TWO RECEPTION ROOMS
- DRIVE AND GARAGE
- GENEROUS PLOT
- FITTED KITCHEN
- FITTED BATHROOM
- POPULAR RESIDENTIAL LOCATION
- CLOSE TO ALL LOCAL AMENITIES
- VIEWING ESSENTIAL
- CALL WEBBS TO SECURE YOUR VIEWING TODAY ON 01922 663399!!
3 Bedroom Semi-Detached House for sale in Bloxwich, Walsall
**THREE BEDROOM HOME**LARGE PLOT**POPULAR RESIDENTIAL LOCATION**CLOSE TO ALL LOCAL AMENITIES**TWO RECEPTION ROOMS**FITTED KITCHEN**GARAGE AND DRIVE**THREE GENEROUS BEDROOMS**FITTED BATHROOM**VIEWING ESSENTIAL**
Nestled on the charming Drake Road in Walsall, this delightful semi-detached house offers a perfect blend of comfort and convenience. With three generously sized bedrooms, this property is ideal for families or those seeking extra space. The well-appointed fitted bathroom ensures that daily routines are both practical and pleasant.
As you enter, you are welcomed by two spacious reception rooms, providing ample space for relaxation and entertaining guests. The fitted kitchen is designed for functionality, making meal preparation a joy. Additionally, the property features a guest WC, adding to the convenience of everyday living
The generous plot includes a large rear garden, predominantly laid to lawn, which is perfect for outdoor activities, gardening, or simply enjoying the fresh air. The garage provides secure parking for one vehicle, while the drive to the front offers additional parking options.
Situated close to Bloxwich High Street, residents will benefit from easy access to a variety of local amenities, shops, and services. This property is not just a house; it is a wonderful home waiting to be filled with memories. With its appealing features and prime location, this semi-detached house on Drake Road is a must-see for anyone looking to settle in Walsall.
Entrance Hall -
Lounge - 4.467m x 3.391m (14'7" x 11'1") -
Dining Room - 3.028m x 2.908m (9'11" x 9'6") -
Kitchen - 3.438m x 2.787m (11'3" x 9'1") -
Guest Wc - 1.297m x 0.884m (4'3" x 2'10") -
Garage - 4.038m x 6.908m (13'2" x 22'7") -
First Floor Landing -
Bedroom One - 3.792m x 3.401m (12'5" x 11'1") -
Bedroom Two - 4.223m x 2.947m (13'10" x 9'8") -
Bedroom Three - 2.945m x 2.281m (9'7" x 7'5") -
Family Bathroom - 2.710m x 2.516m (8'10" x 8'3") -
Identification Checks B - Should a purchaser(s) have an offer accepted on a property marketed by Webbs Estate Agents they will need to undertake an identification check. This is done to meet our obligation under Anti Money Laundering Regulations (AML) and is a legal requirement. We use a specialist third party service to verify your identity. The cost of these checks is £36.00 inc. VAT per buyer, which is paid in advance, when an offer is agreed and prior to a sales memorandum being issued. This charge is non-refundable.
Property Ref: 946283_34064061
Similar Properties
3 Bedroom End of Terrace House | Offers in region of £250,000
** TRADITIONAL END TERRACED HOUSE ** WELL MAINTAINED AND IMPROVED ** DECEPTIVELY SPACIOUS ** INTERNAL VIEWING ADVISED **...
4 Bedroom End of Terrace House | Guide Price £250,000
**HEAVILY EXTENDED FOUR BEDROOM HOME**UNDERGONE EXTENSIVE WORKS BY ITS OWNER**GARAGE**OPEN PLAN LIVING DINER**REFITTED K...
3 Bedroom Semi-Detached House | Guide Price £250,000
**THREE BEDROOM SEMI DETACHED HOME**NO ONWARD CHAIN**LOUNGE DINER**FITTED KITCHEN**LARGE GARAGE AND SEPERATE UTILITY ROO...
Stoney Lane, Bloxwich, Walsall
3 Bedroom Link Detached House | Offers Over £255,000
**THREE BEDROOM DETACHED HOME**SUBSTANTIAL PLOT**LARGE DIRVE AND FRONT GARDENS**LOUNGE AND SEPERATE DINING ROOM**FITTED...
Harvest Grove, Bloxwich, Walsall
3 Bedroom Semi-Detached House | Offers Over £259,500
**THREE BEDROOM SEMI DETACHED HOME**CUL-DE-SAC LOCATION**GARAGE AND DRIVEWAY**KITCHEN DINER**CONSERVATORY TO THE REAR**T...
3 Bedroom Semi-Detached House | Guide Price £260,000
**AN EXTENDED AND IMPROVED THREE BEDROOM HOME**TWO RECPETION ROOMS**CONSERVATORY TO THE REAR**REFITTED KITCHEN***THREE G...

Webbs Estate Agents (Bloxwich)
212 High Street, Bloxwich, Staffordshire, WS3 3LA
How much is your home worth?
Use our short form to request a valuation of your property.
Request a Valuation
