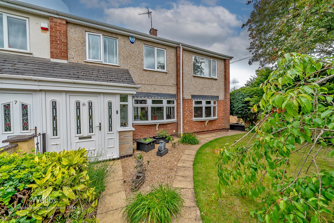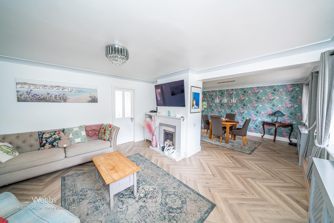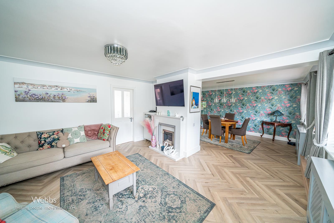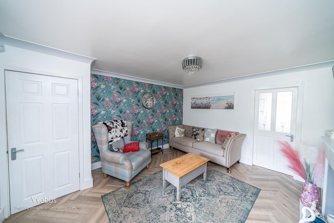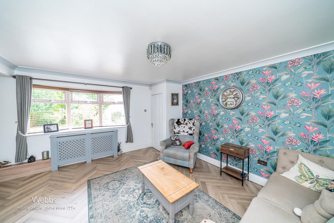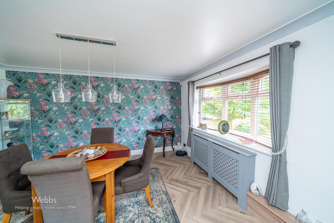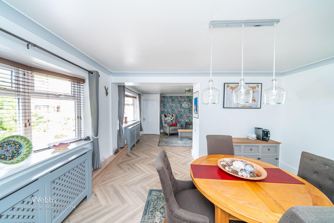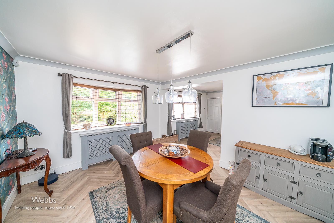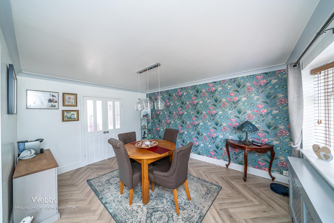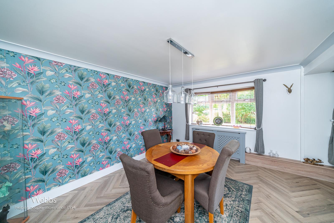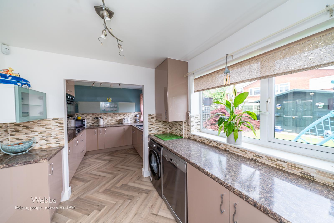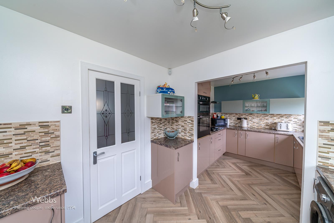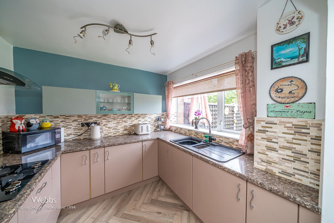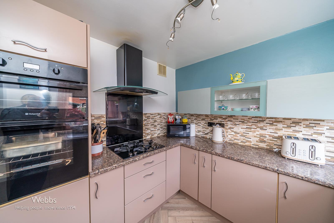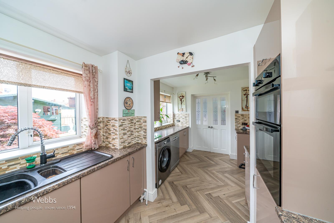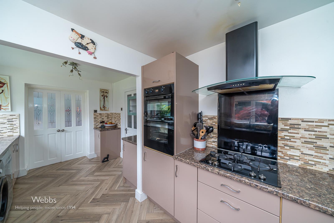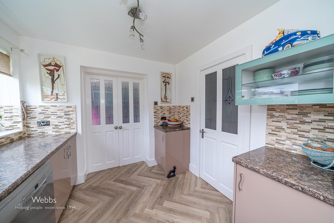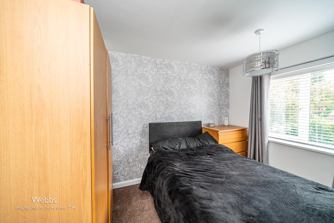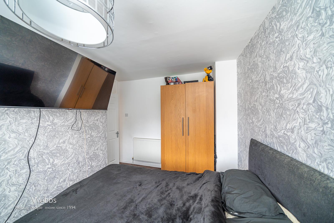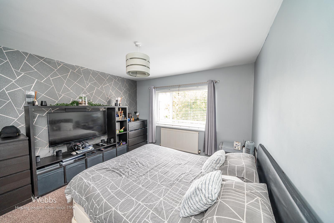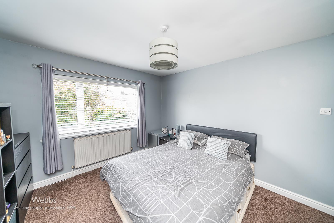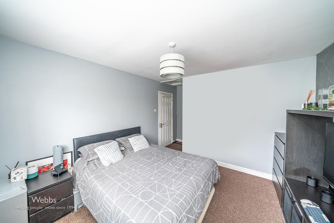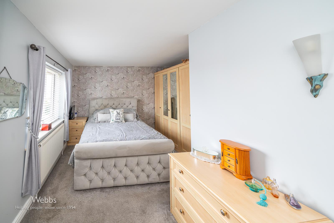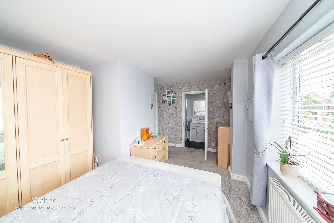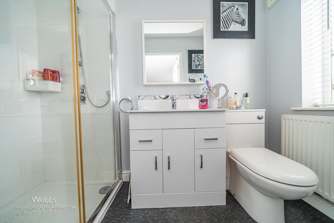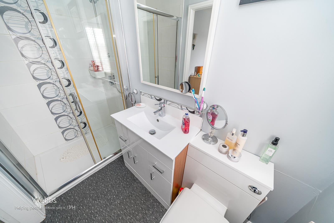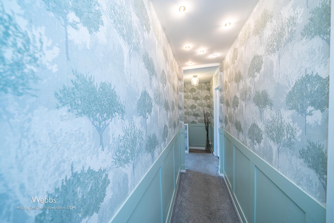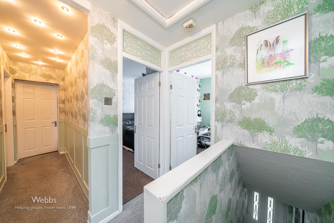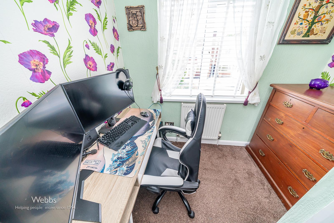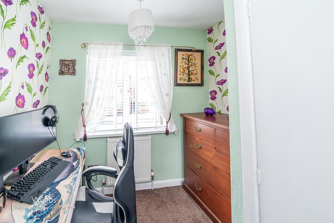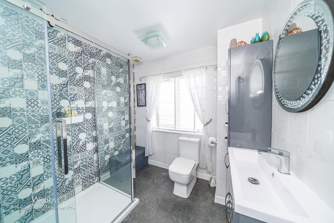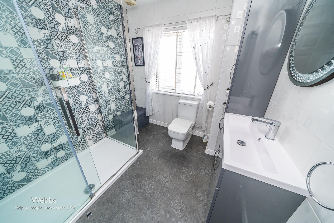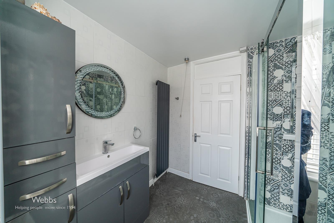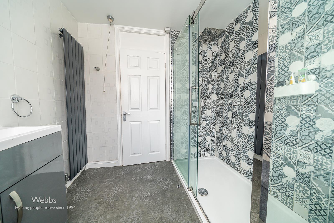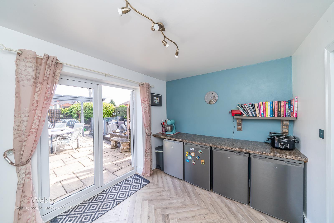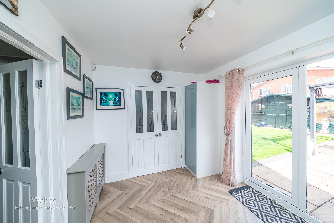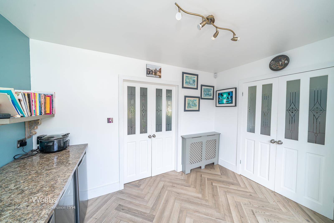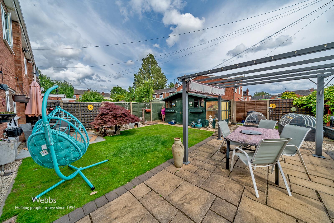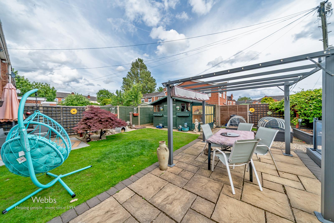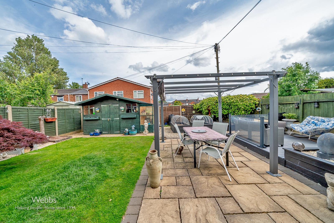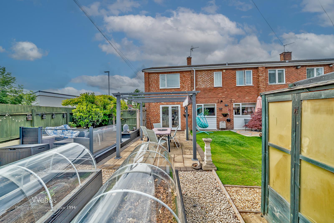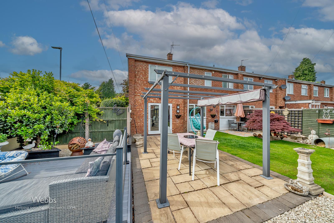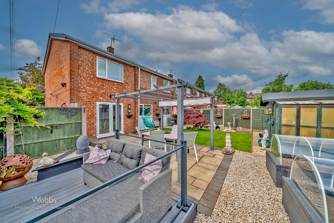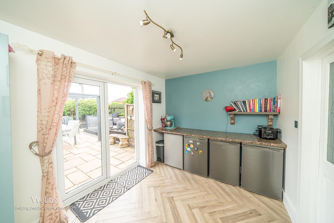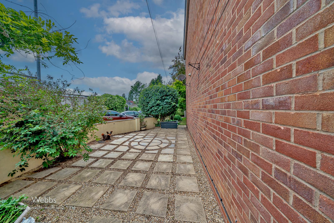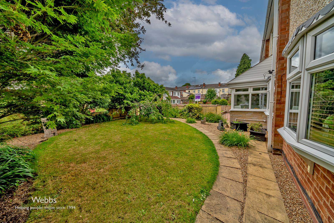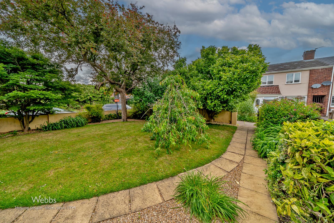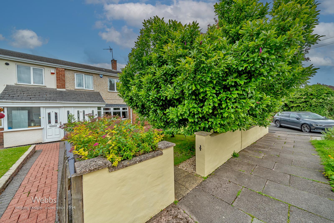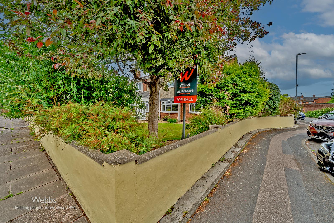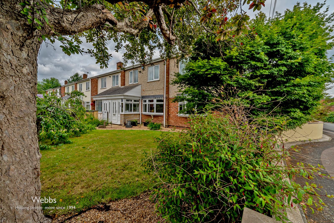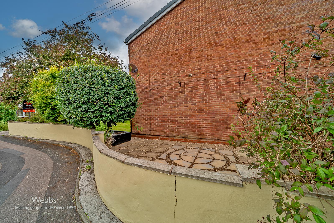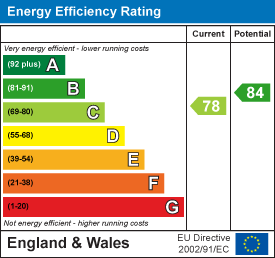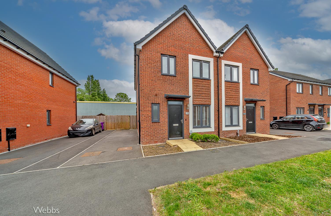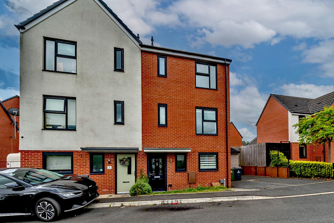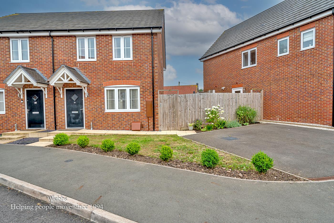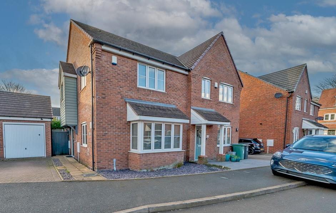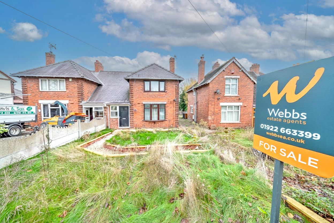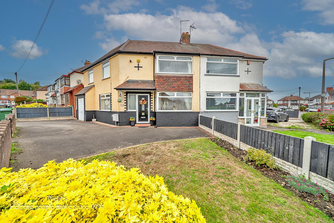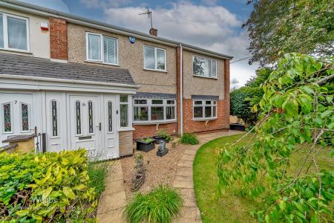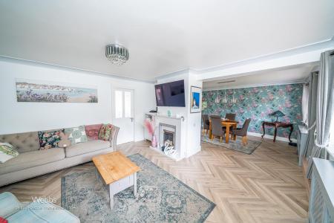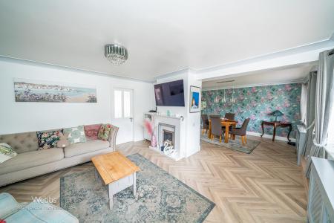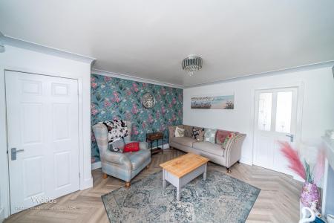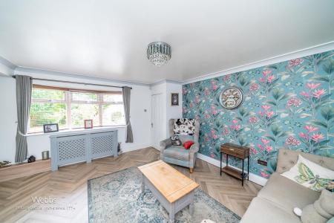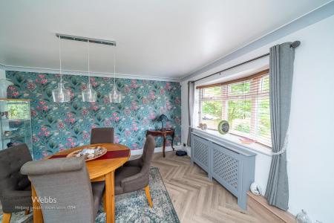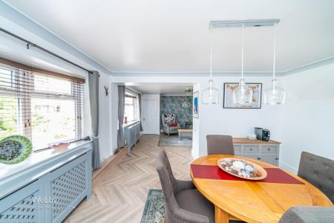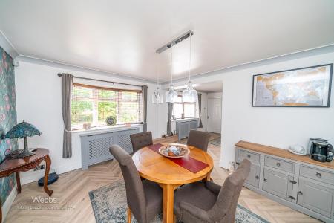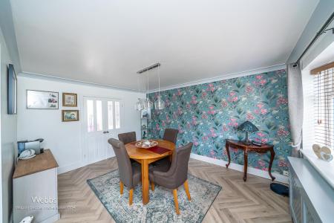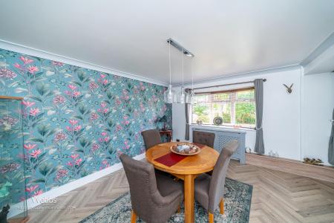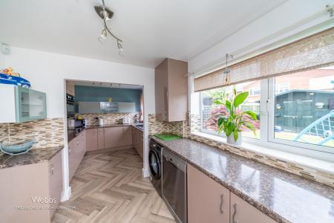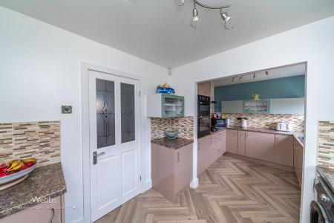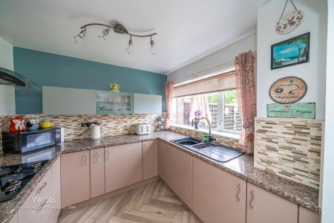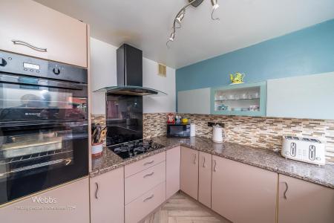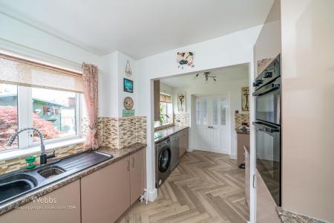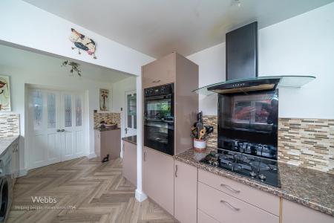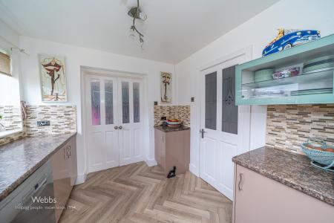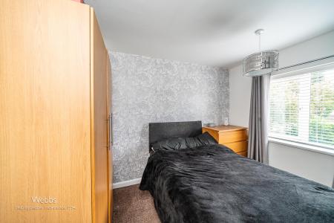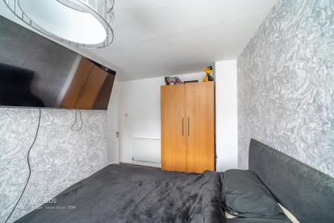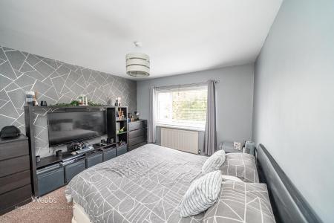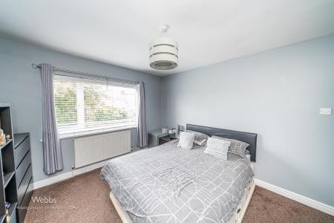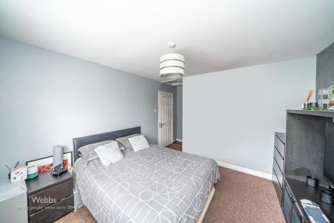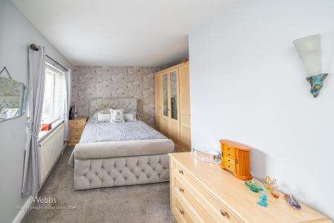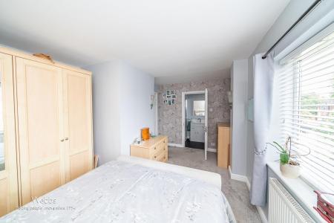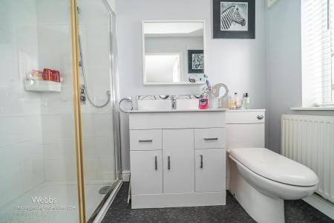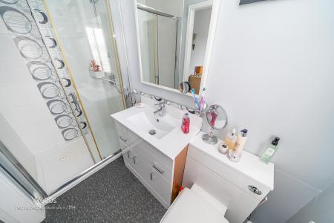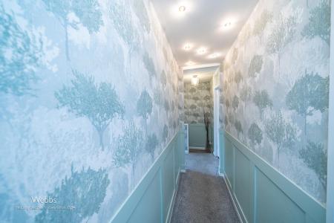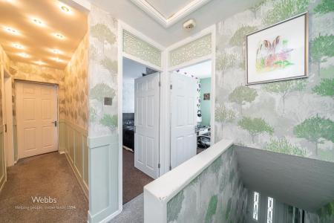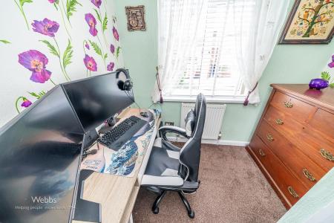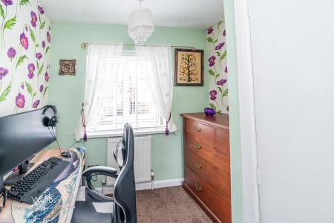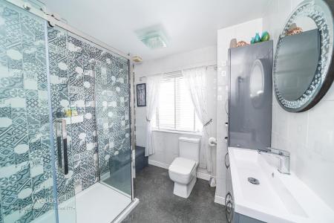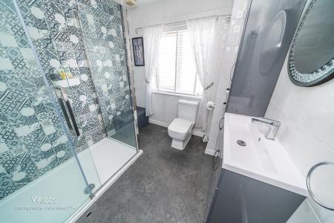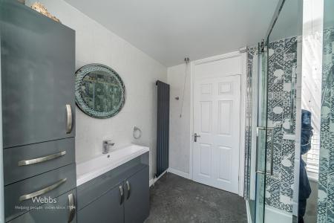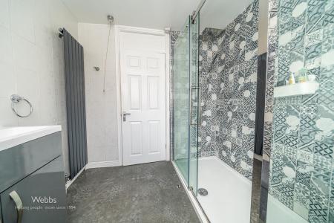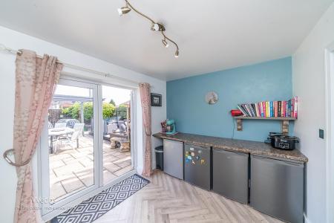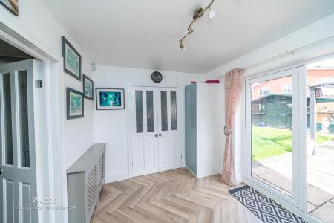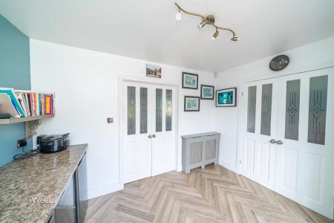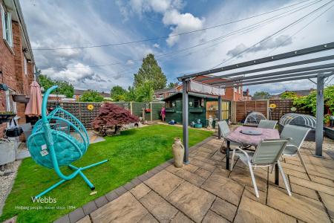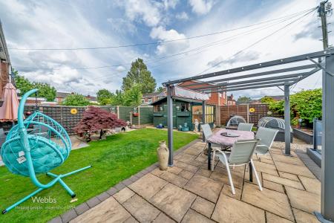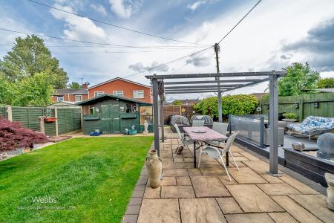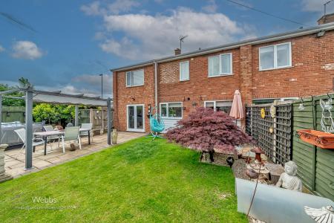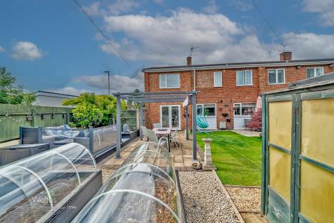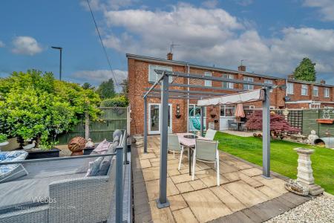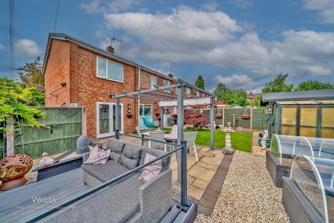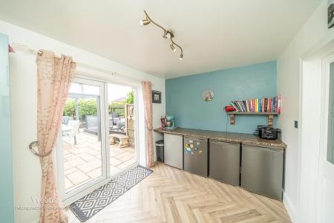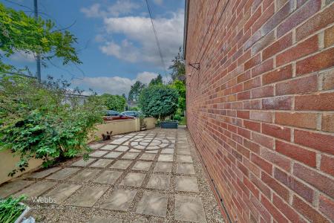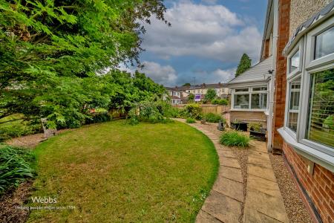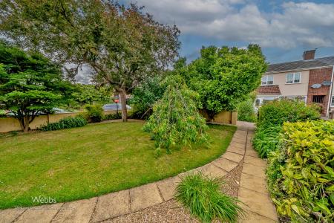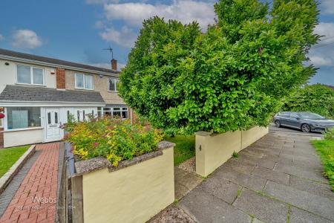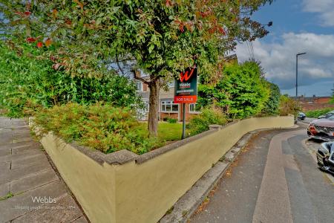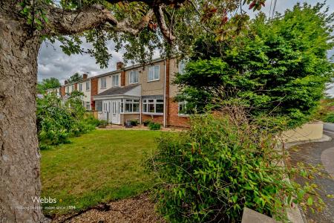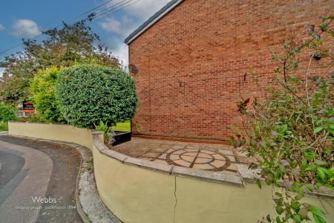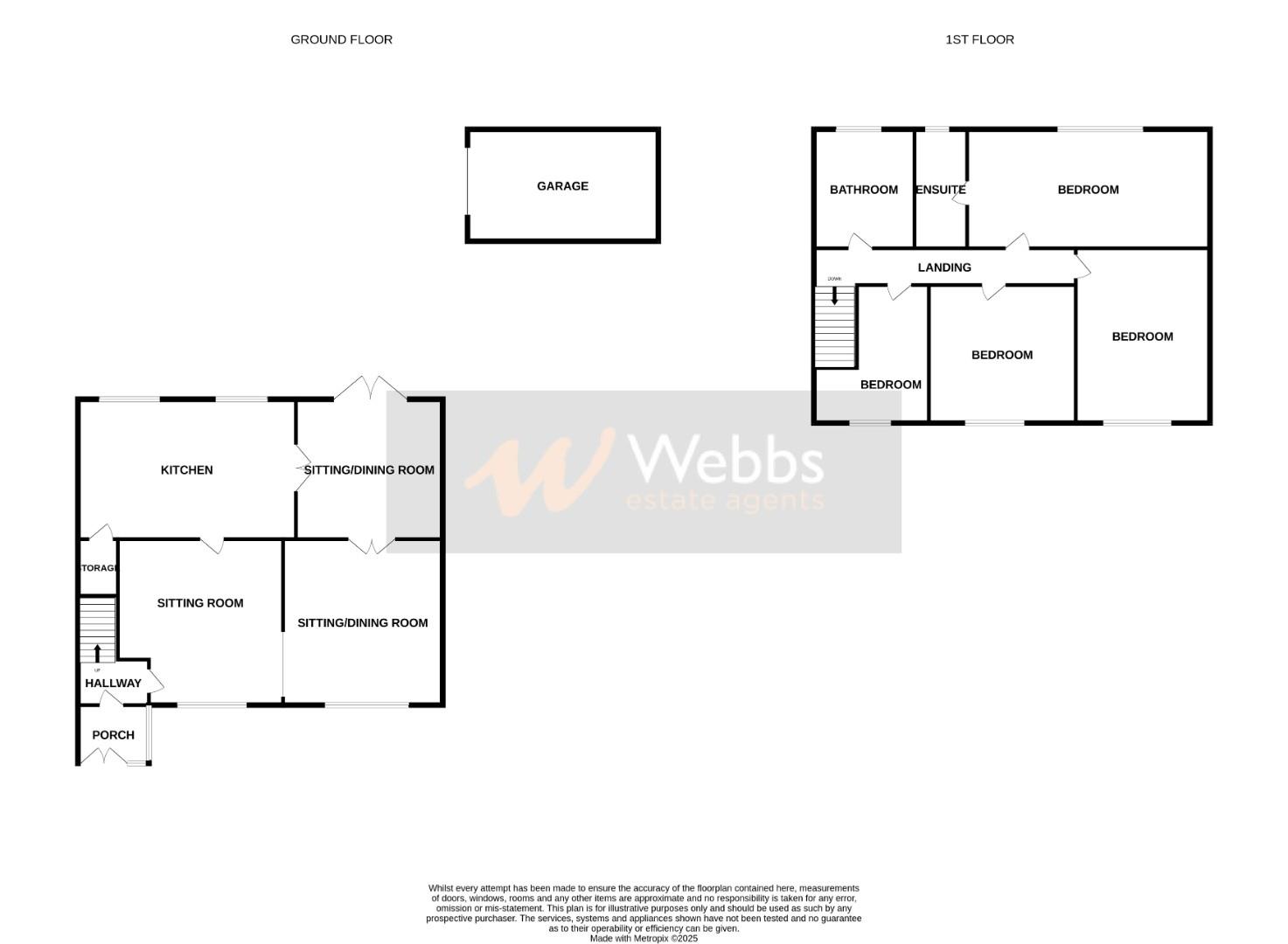- HEAVILY EXTENDED FOUR BEDROOM HOME
- GARAGE
- UNDERGONE EXTENSIVE WORKS
- LANDSCAPED CORNER PLOT
- REFITTED KITCHEN
- REFITTED BATHROOM
- PERFECT FAMILY HOME
- CLOSE TO ALL LOCAL AMENITIES
- VIEWING ESSENTIAL
- CALL WEBBS ON 01922 663399!!!
4 Bedroom End of Terrace House for sale in Walsall
**HEAVILY EXTENDED FOUR BEDROOM HOME**UNDERGONE EXTENSIVE WORKS BY ITS OWNER**GARAGE**OPEN PLAN LIVING DINER**REFITTED KITCHEN**REFITTED BATHROOM**ENSUITE TO MASTER BEDROOM**VIEWING ESSENTIAL**
Nestled in the desirable Reedswood Close, Walsall, this remarkable end-terrace house has been significantly improved and extended, making it an ideal family home. Set on a generous corner plot, the property boasts a beautifully manicured garden, complete with mature trees, plants, and shrubs that enhance its curb appeal.
Upon entering, you are welcomed by an inviting entrance porch that leads into a spacious hall. The heart of the home features a large open-plan living and dining area, perfect for family gatherings and entertaining guests. The refitted kitchen is both stylish and functional, providing ample space for culinary pursuits. Additionally, there is a further reception room that overlooks the tranquil rear garden, offering a peaceful retreat.
The first floor comprises four generously sized bedrooms, ensuring plenty of room for family members or guests. The master bedroom is particularly impressive, featuring an en-suite shower room for added convenience. A refitted bathroom serves the other bedrooms, showcasing modern fixtures and finishes.
Outside, the low-maintenance landscaped rear garden is a delightful space for relaxation and outdoor activities. The property also includes a detached garage, with expired planning permission for an additional garage in the rear garden, should the new owner wish to explore this option.
This home has undergone extensive renovations, making it perfect for a large family seeking comfort and space. With its prime location and thoughtful enhancements, this property is a must-see for those looking to settle in Walsall.
Entrance Porch -
Hall -
Lounge - 3.631m x 4.329m (11'10" x 14'2") -
Dining Area - 3.489m x 4.326m (11'5" x 14'2") -
Sitting/Dining Room - 3.484m x 2.602 (11'5" x 8'6") -
Kitchen - 4.914m x 2.608m (16'1" x 8'6") -
First Floor Landing -
Bedroom One - 4.920m x 3.410m (16'1" x 11'2") -
En Suite - 2.620m x 1.215m (8'7" x 3'11") -
Bedroom Two - 4.743m x 3.495m (15'6" x 11'5") -
Bedroom Three - 2.951m x 3.339m (9'8" x 10'11") -
Bedroom Four - 2.357m x 2.235m (7'8" x 7'3") -
Family Bathroom - 2.345m x 2.600m (7'8" x 8'6") -
Garage -
Identification Checks B - Should a purchaser(s) have an offer accepted on a property marketed by Webbs Estate Agents they will need to undertake an identification check. This is done to meet our obligation under Anti Money Laundering Regulations (AML) and is a legal requirement. We use a specialist third party service to verify your identity. The cost of these checks is £28.80 inc. VAT per buyer, which is paid in advance, when an offer is agreed and prior to a sales memorandum being issued. This charge is non-refundable.
Agents Note B - We are aware that there maybe some local developments within the vicinity of the property.
Property Ref: 946283_33941923
Similar Properties
3 Bedroom Semi-Detached House | Offers Over £250,000
**MODERN THREE BEDROOM SEMI DETACHED HOME**GUEST WC**KITCHEN DINER**THREE GENEROUS BEDROOMS**EN SUITE TO MASTER BEDROOM...
4 Bedroom Semi-Detached House | Offers in region of £250,000
**MODERN THREE STOREY HOME**OPEN PLAN LIVING AREA**FOUR BEDROOMS**POPULAR LOCATION**EXCELLENT TRANSPORT LINKS**EN-SUITE...
Aspen Road, Essington, Wolverhampton
2 Bedroom Semi-Detached House | Guide Price £250,000
**TWO BEDROOM SEMI DETACHED HOME**DRIVEWAY TO THE SIDE**LOUNGE**KITCHEN DINER**GUEST WC**TWO DOUBLE BEDROOMS** ENSUITE A...
Harvest Grove, Bloxwich, Walsall
3 Bedroom Semi-Detached House | Offers in region of £259,500
**THREE BEDROOM SEMI DETACHED HOME**CUL-DE-SAC LOCATION**GARAGE AND DRIVEWAY**KITCHEN DINER**CONSERVATORY TO THE REAR**T...
Ingram Road, Bloxwich, Walsall
3 Bedroom Semi-Detached House | Guide Price £260,000
**THREE BEDROOM HOME**IMPROVED THROUGHOUT**REFITTED KITCHEN**KITCHEN LIVING DINER**THREE DOUBLE BEDROOMS**GENEROUS PLOT*...
3 Bedroom Semi-Detached House | Guide Price £260,000
**HEAVILY EXTENDED AND IMPROVED**VIEWING ESSENTIAL**POPULAR LOCATION**GENEROUS PLOT**PERFECT FAMILY HOME**REFITTED KITCH...

Webbs Estate Agents (Bloxwich)
212 High Street, Bloxwich, Staffordshire, WS3 3LA
How much is your home worth?
Use our short form to request a valuation of your property.
Request a Valuation
