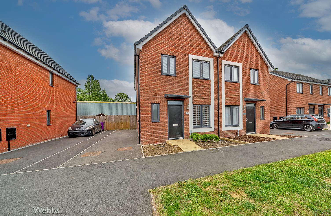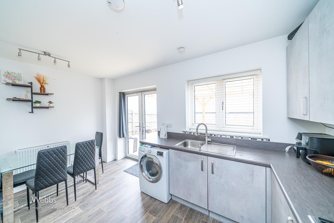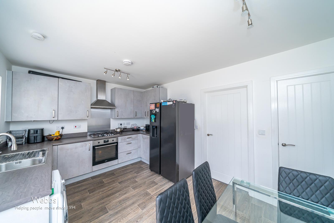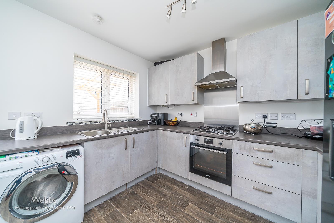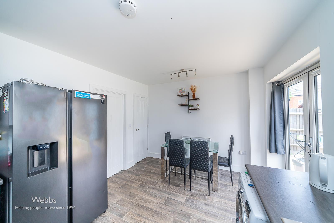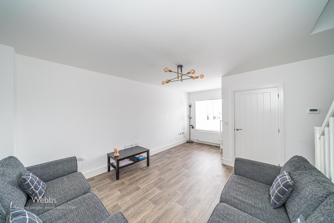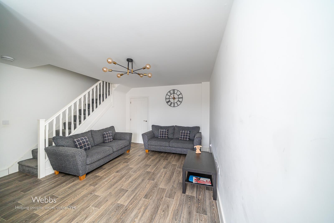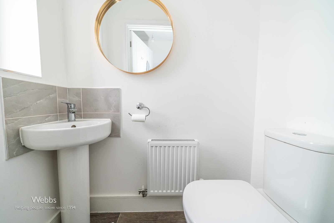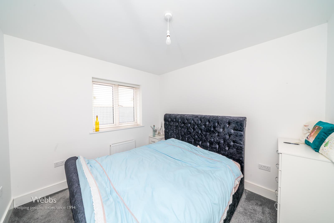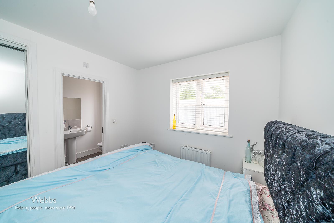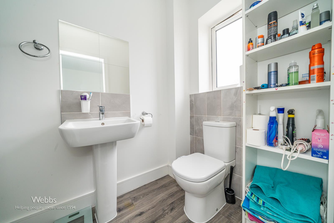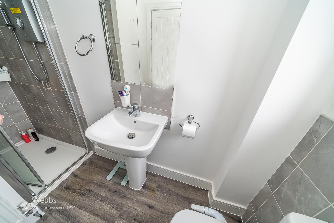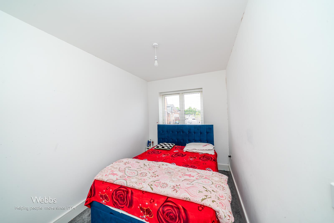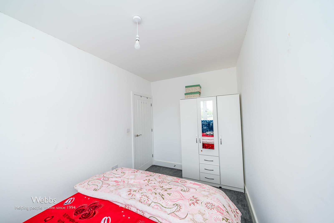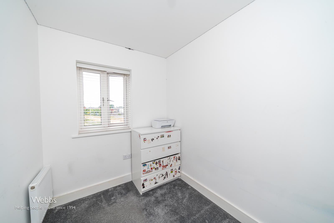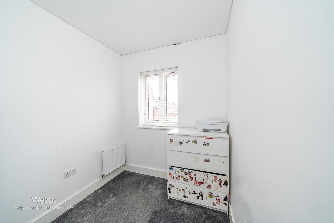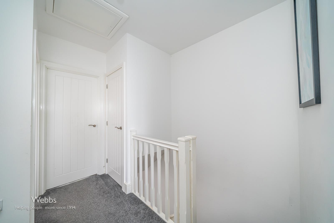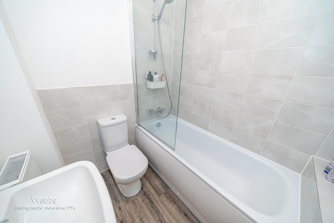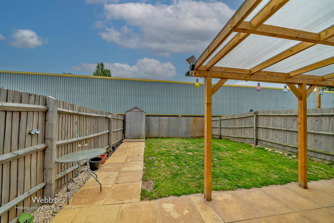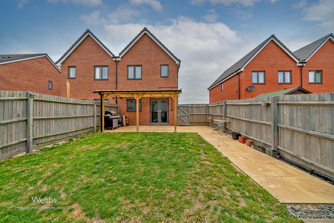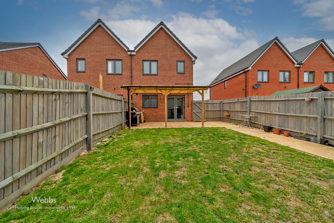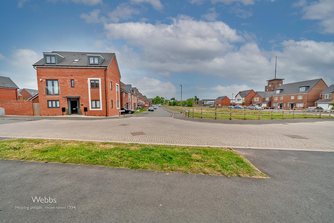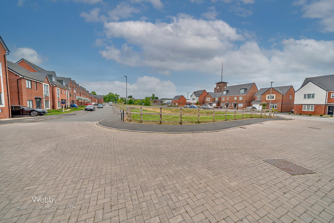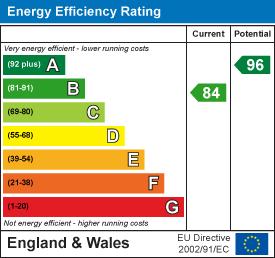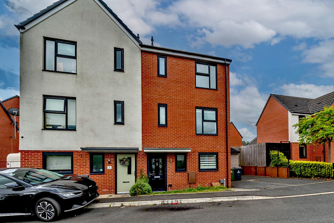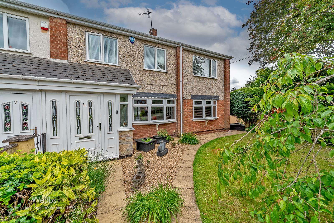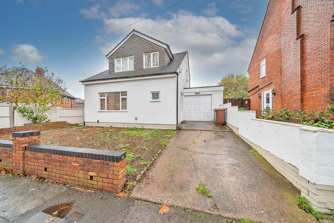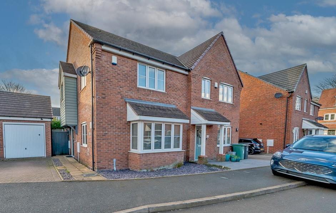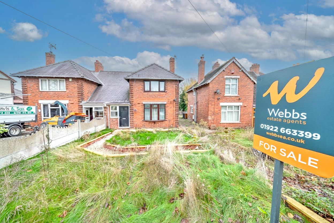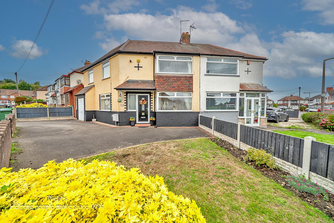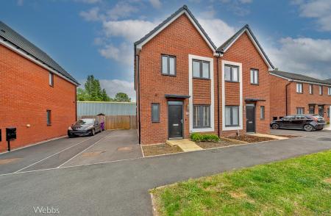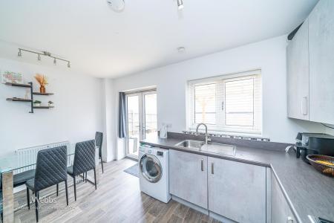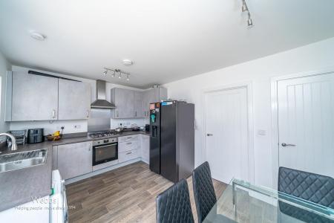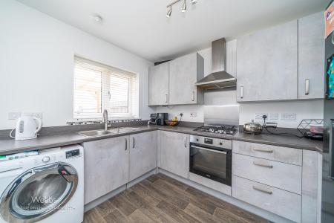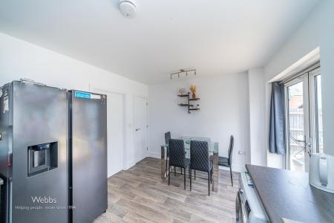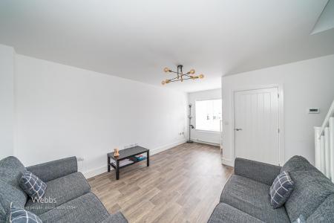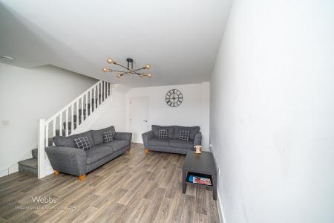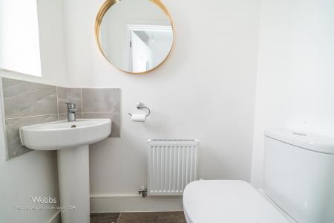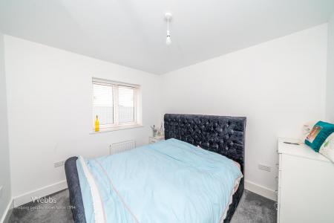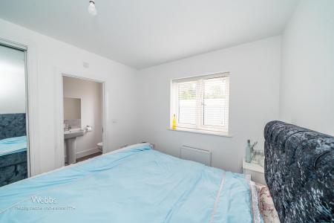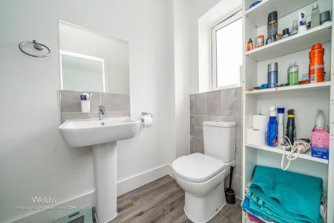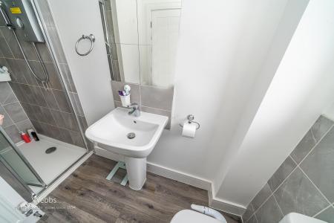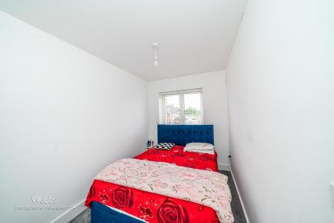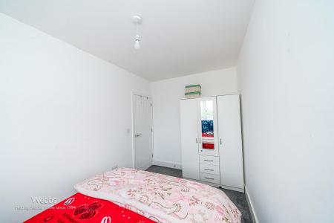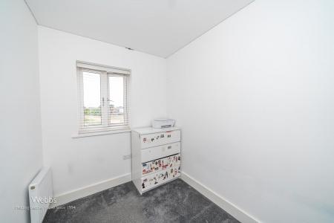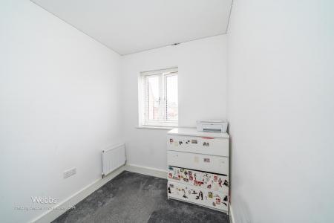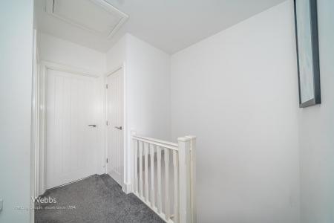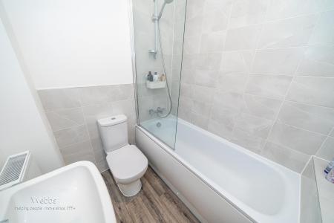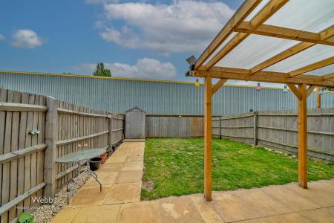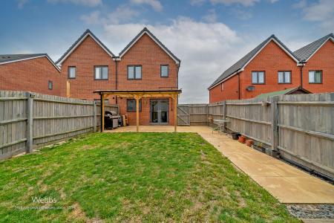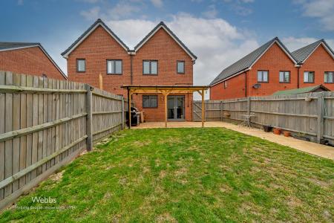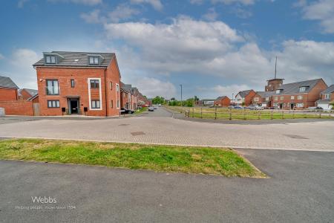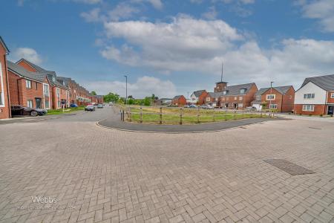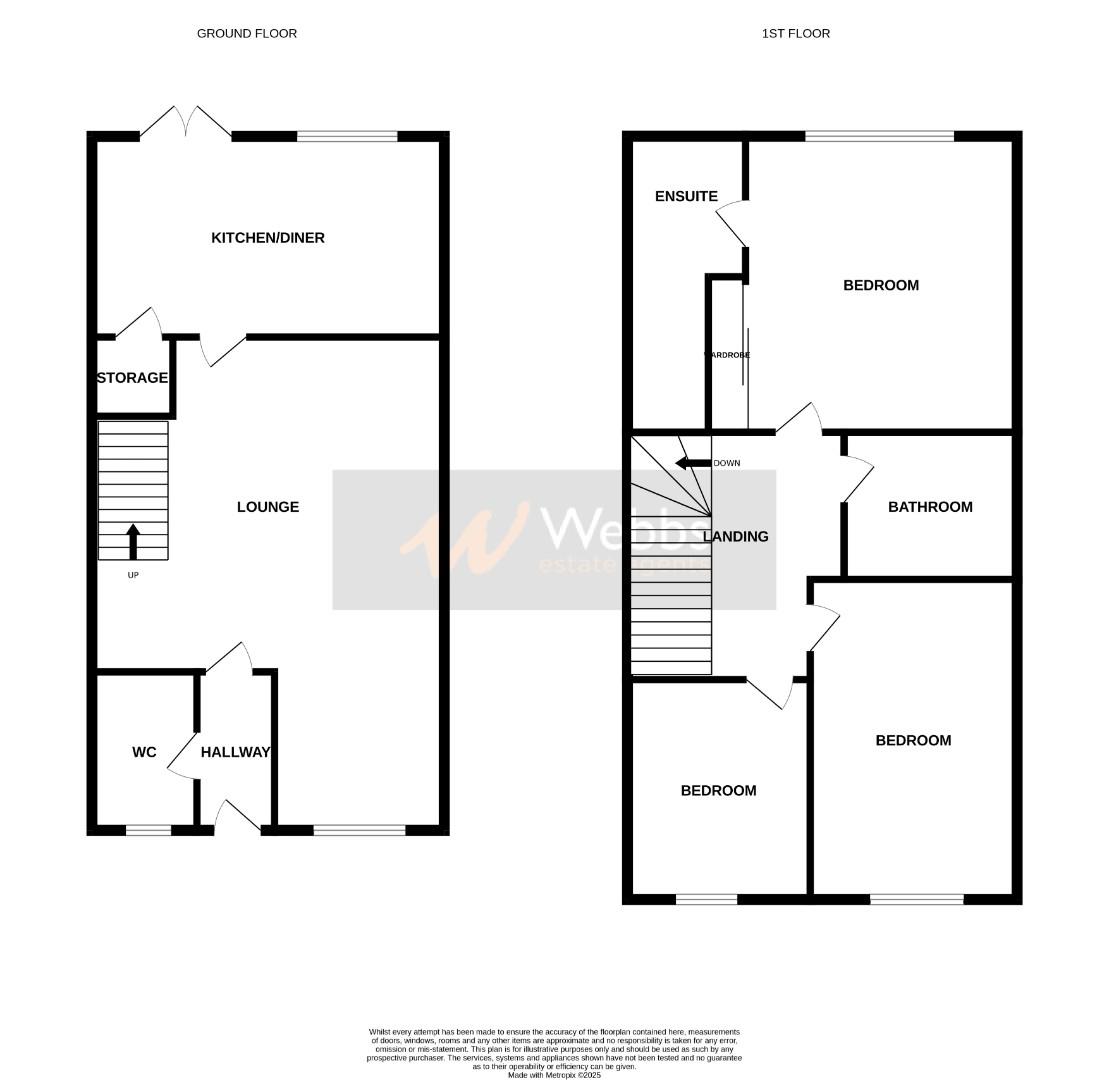- MODERN THREE BEDROOM SEMI DETACHED HOME
- KITCHEN DINER
- POPULAR RESIDENTIAL LOCATION
- DRIVEWAY TO THE SIDE
- EN SUITE TO MASTER BEDROOM
- CLOSE TO ALL LOCAL AMENITIES
- GUEST WC
- VIEWING ESSENTIAL
- LANDSCAPED REAR GARDEN
- CALL WEBBS TO SECURE YOUR VIEWING TODAY ON 01922663399!!!
3 Bedroom Semi-Detached House for sale in Wolverhampton
**MODERN THREE BEDROOM SEMI DETACHED HOME**GUEST WC**KITCHEN DINER**THREE GENEROUS BEDROOMS**EN SUITE TO MASTER BEDROOM AND FAMILY BATHROOM**DRIVEWAY TO THE SIDE**
Positioned on a contemporary development in a popular and well-connected location, this modern three-bedroom home on Goodwin Drive offers stylish, practical living ideal for families, first-time buyers, or professionals. With excellent access to local shops, schools, and major road and transport links, convenience is at your doorstep.
To the side of the property, a private driveway provides off-road parking and leads to the front entrance. Inside, the welcoming entrance hall includes a guest WC and flows through to a bright and spacious lounge, with stairs rising to the first floor. To the rear, a modern kitchen diner is fitted with sleek units and integrated appliances, featuring patio doors that open onto the private, enclosed rear garden - perfect for entertaining or relaxing outdoors.
Upstairs, the property offers three generously sized bedrooms, including a master with en suite shower room, along with a contemporary family bathroom.
Externally, the rear garden is well-maintained and fully enclosed, offering a safe and private space for children, pets, or outdoor dining.
A superb opportunity to secure a move-in-ready home in a thriving residential area. Early viewing is highly recommended.
Entrance Hall -
Guest Wc -
Lounge - 5.57m x 4.38m (18'3" x 14'4") -
Kitchen Diner - 4.38m x 3.15m (14'4" x 10'4") -
First Floor Landing -
Bedroom One - 3.15m x 2.90m (10'4" x 9'6") -
En Suite Shower Room -
Bedroom Two - 3.69m x 2.25m (12'1" x 7'4") -
Bedroom Three - 2.69m x 2.03m (8'9" x 6'7") -
Family Bathroom -
Identification Checks B - Should a purchaser(s) have an offer accepted on a property marketed by Webbs Estate Agents they will need to undertake an identification check. This is done to meet our obligation under Anti Money Laundering Regulations (AML) and is a legal requirement. We use a specialist third party service to verify your identity. The cost of these checks is £36 inc. VAT per buyer, which is paid in advance, when an offer is agreed and prior to a sales memorandum being issued. This charge is non-refundable.
Property Ref: 946283_34144712
Similar Properties
4 Bedroom Semi-Detached House | Offers in region of £250,000
**MODERN THREE STOREY HOME**OPEN PLAN LIVING AREA**FOUR BEDROOMS**POPULAR LOCATION**EXCELLENT TRANSPORT LINKS**EN-SUITE...
4 Bedroom End of Terrace House | Guide Price £250,000
**HEAVILY EXTENDED FOUR BEDROOM HOME**UNDERGONE EXTENSIVE WORKS BY ITS OWNER**GARAGE**OPEN PLAN LIVING DINER**REFITTED K...
3 Bedroom Detached Bungalow | £250,000
*** DETACHED CHALET STYLE HOME ** THREE BEDROOMS ** DOWNSTAIRS WC ** LARGE REAR GARDEN ** DRIVEWAY/GARAGE ** OPEN PLAN K...
Harvest Grove, Bloxwich, Walsall
3 Bedroom Semi-Detached House | Offers in region of £259,500
**THREE BEDROOM SEMI DETACHED HOME**CUL-DE-SAC LOCATION**GARAGE AND DRIVEWAY**KITCHEN DINER**CONSERVATORY TO THE REAR**T...
Ingram Road, Bloxwich, Walsall
3 Bedroom Semi-Detached House | Guide Price £260,000
**THREE BEDROOM HOME**IMPROVED THROUGHOUT**REFITTED KITCHEN**KITCHEN LIVING DINER**THREE DOUBLE BEDROOMS**GENEROUS PLOT*...
3 Bedroom Semi-Detached House | Guide Price £260,000
**HEAVILY EXTENDED AND IMPROVED**VIEWING ESSENTIAL**POPULAR LOCATION**GENEROUS PLOT**PERFECT FAMILY HOME**REFITTED KITCH...

Webbs Estate Agents (Bloxwich)
212 High Street, Bloxwich, Staffordshire, WS3 3LA
How much is your home worth?
Use our short form to request a valuation of your property.
Request a Valuation
