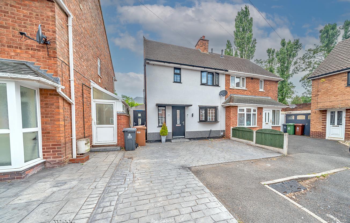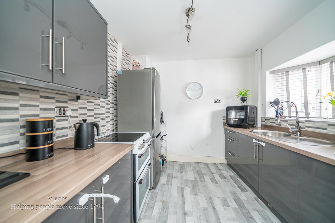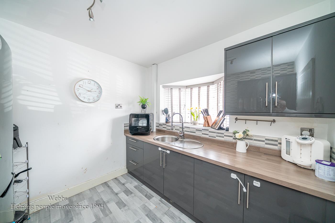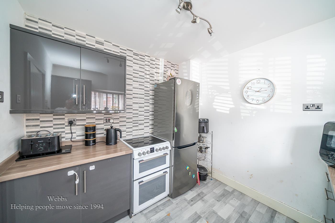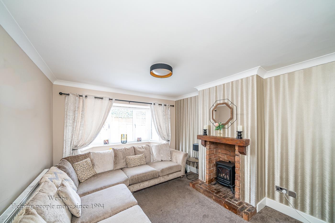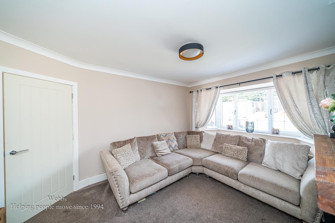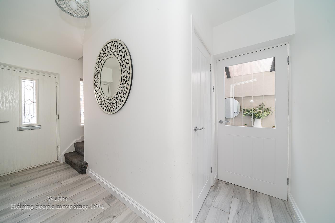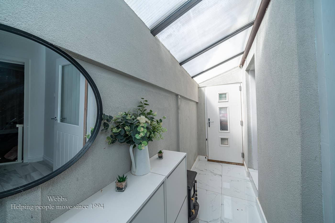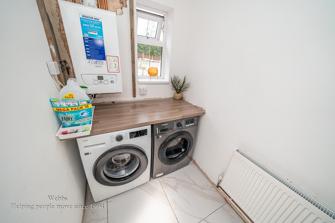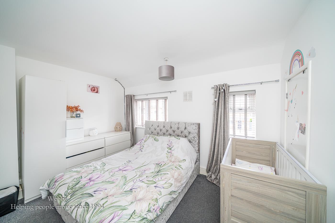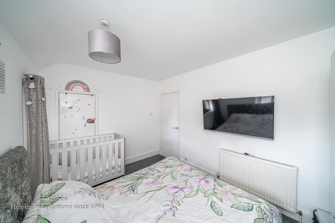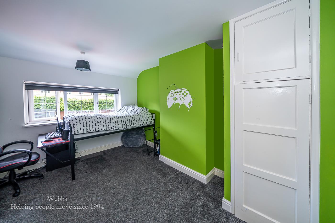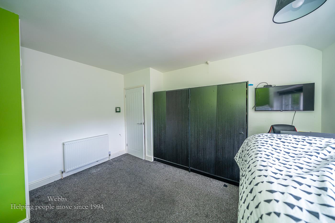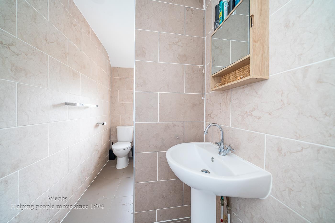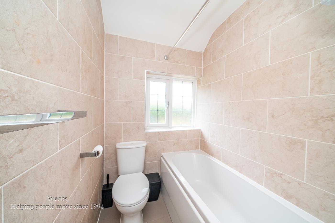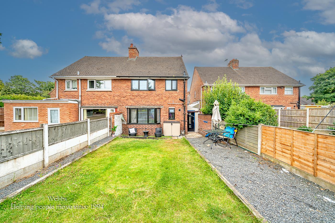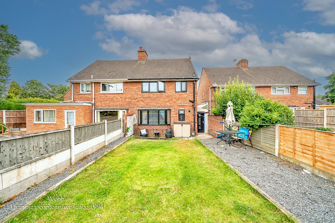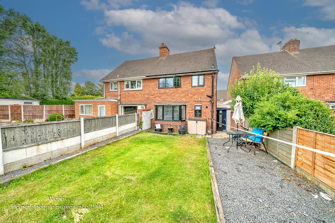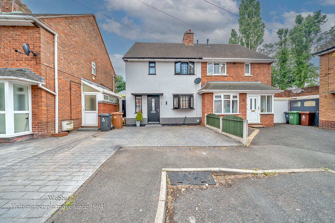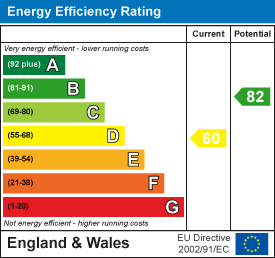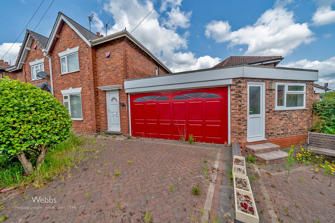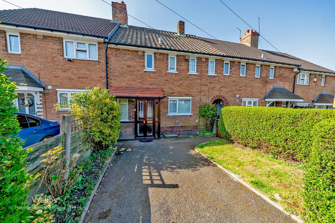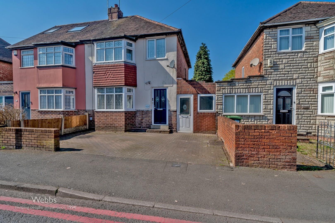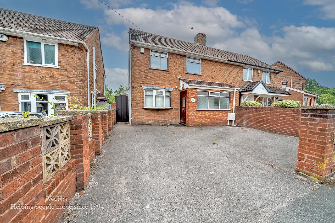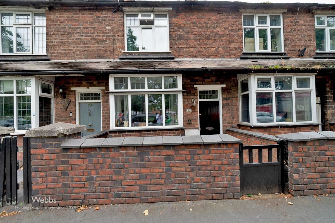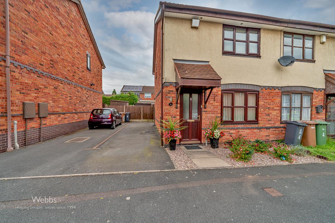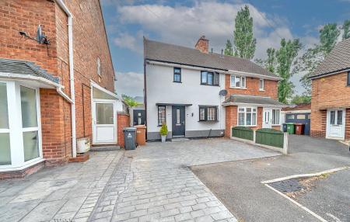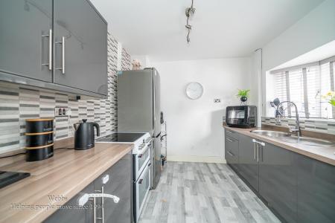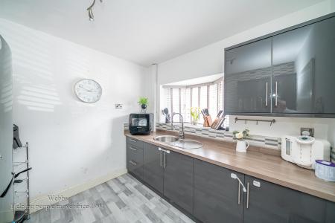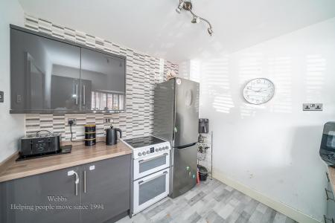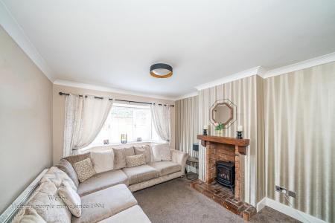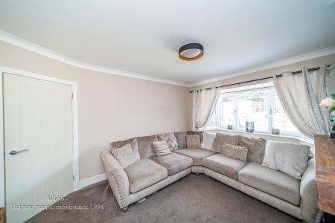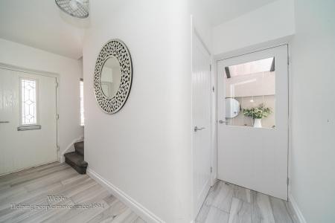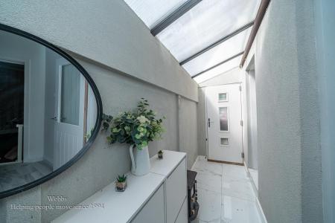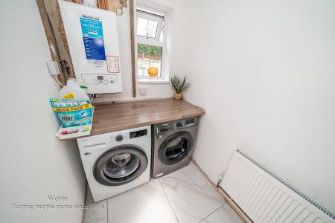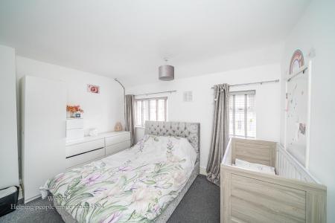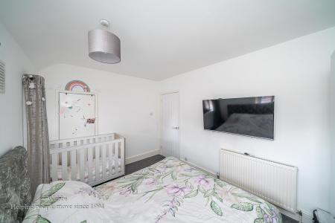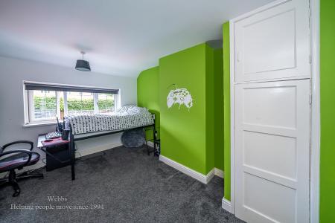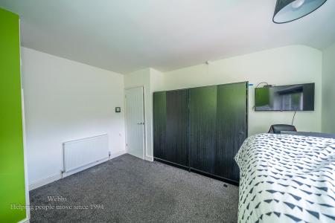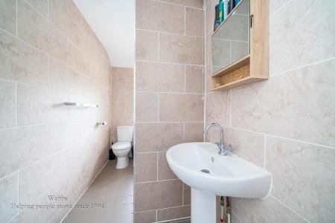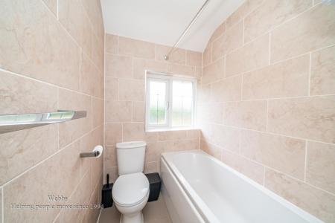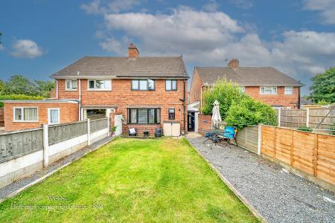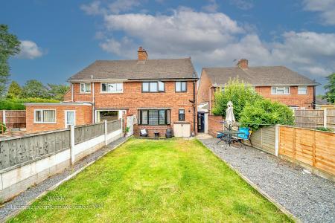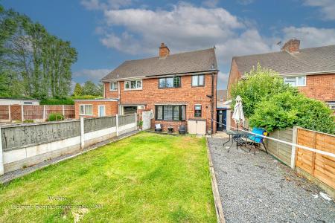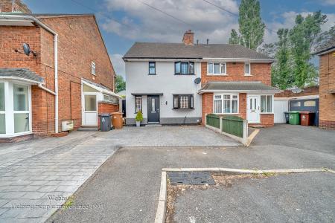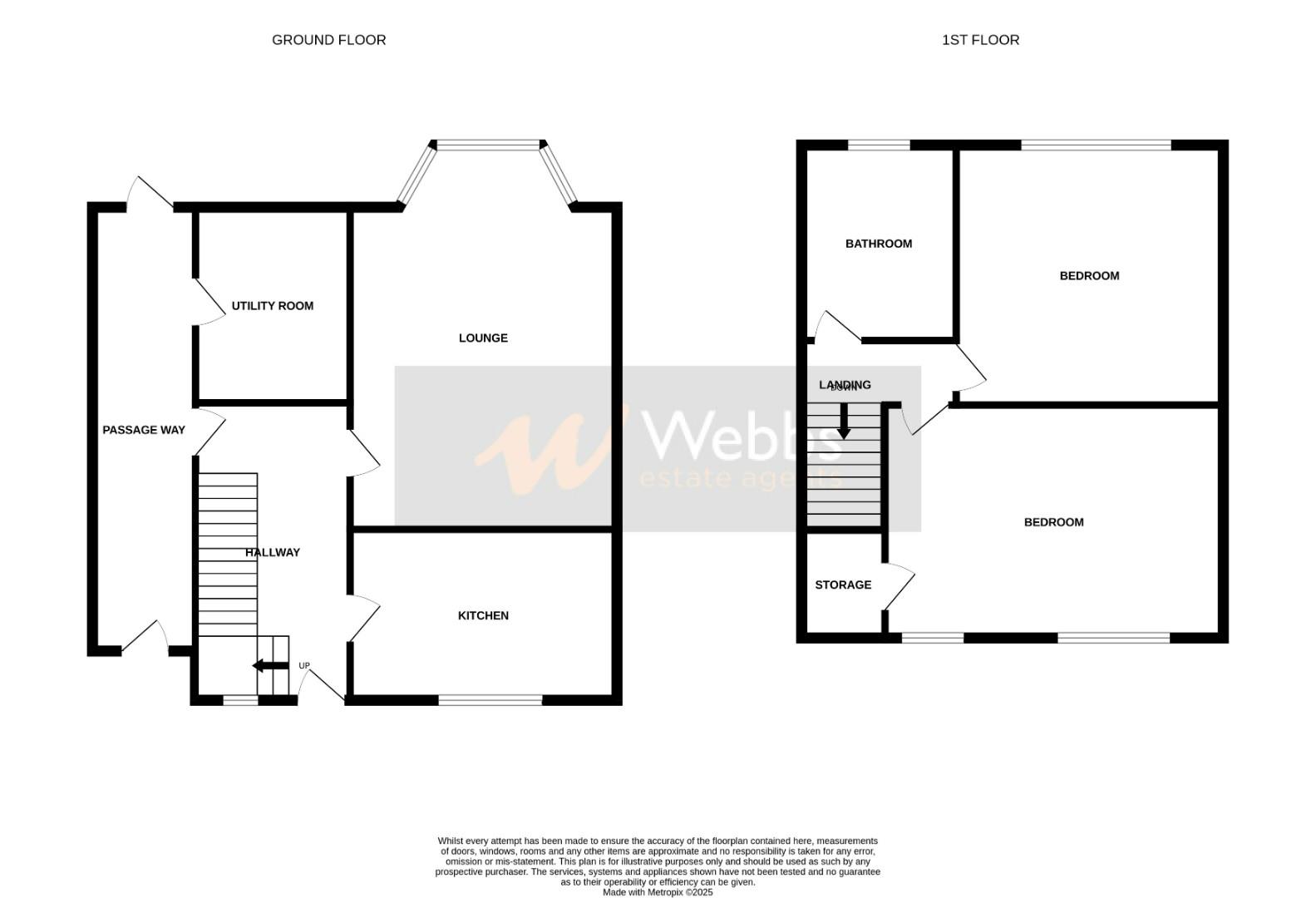- PERFECT FIRST TIME BUY
- IMPROVED THROUGHOUT
- MODERN KTICHEN
- MODERN BATHROOM
- UTILITY ROOMS
- TWO DOUBLE BEDROOMS
- LANDSCAPED REAR GARDEN
- FINISHED TO A HIGH STANDARD
- VIEWING ESSENTIAL
- CALL WEBBS TO SECURE YOUR VIEWING ON 01922 663399
2 Bedroom Semi-Detached House for sale in Bloxwich, Walsall
**STUNNING FIRST TIME BUY**FITTED MODERN KITCHEN**GENEROUS LOUNGE**SEPERATE UTILITY ROOM**MODERN BATHROOM**TWO DOUBLE BEDROOMS**CUL-DE-SAC LOCATION**LANDSCAPED REAR GARDEN**POPULAR LOCATION**VIEWING ESSENTIAL**
Nestled in the desirable Lancaster Place, Walsall, this charming semi-detached house presents an excellent opportunity for those seeking a modern and comfortable home. Located in a tranquil cul-de-sac, the property is conveniently close to local shops, schools, and transport links, making it an ideal choice for families and professionals alike.
Upon entering, you are greeted by a welcoming hall that leads to a spacious lounge, featuring a delightful bay window that fills the room with natural light. The modern fitted kitchen is perfect for culinary enthusiasts, offering both style and functionality. Additionally, a side passage and utility room provide practical space for everyday living.
The first floor boasts two generously sized double bedrooms, ensuring ample space for relaxation and rest. A well-appointed family bathroom completes this level, offering convenience and comfort.
Step outside to discover a private and beautifully landscaped rear garden, designed for both leisure and entertainment. The paved patio area is perfect for al fresco dining, while the lawn provides a serene space for children to play or for gardening enthusiasts to indulge their passion.
This property has undergone extensive works, ensuring it meets the needs of modern living while retaining its charm. With its prime location and thoughtful design, this two-bedroom home is a must-see for anyone looking to settle in Walsall. Don't miss the chance to make this delightful property your own.
Entrance Hall -
Kitchen - 2.695m x 2.729m (8'10" x 8'11") -
Lounge - 4.792m x 3.332m (15'8" x 10'11") -
Passage Way - 4.639m x 1.029m (15'2" x 3'4") -
Utility Room - 2.889m x 1.417m (9'5" x 4'7") -
First Floor Landing -
Bedroom One - 3.294m x 4.113m (10'9" x 13'5") -
Bedroom Two - 3.945m x 2.742m (12'11" x 8'11") -
Family Bathroom - 2.958m x 1.485m (9'8" x 4'10") -
Identification Checks B - Should a purchaser(s) have an offer accepted on a property marketed by Webbs Estate Agents they will need to undertake an identification check. This is done to meet our obligation under Anti Money Laundering Regulations (AML) and is a legal requirement. We use a specialist third party service to verify your identity. The cost of these checks is £28.80 inc. VAT per buyer, which is paid in advance, when an offer is agreed and prior to a sales memorandum being issued. This charge is non-refundable.
Property Ref: 946283_34042890
Similar Properties
3 Bedroom Semi-Detached House | Offers Over £190,000
**THREE BEDROOM SEMI DETACHED HOME**NO ONWARD CHAIN**DOWNSTAIRS SHOWER ROOM**THREE GENEROUS BEDROOMS**FITTED KITCHEN**DO...
3 Bedroom Terraced House | Guide Price £190,000
**THREE BEDROOM TERRACE HOME**NO ONWARD CHAIN**POPULAR LOCAITON**FRONT AND REAR GARDEN**FITTED KITCHEN**FITTED BATHROOM*...
3 Bedroom Semi-Detached House | Offers Over £190,000
**BAY FRONTED THREE BEDROOM SEMI DETACHED HOME**OPEN PLAN LIVING KITCHEN**EXTENDED TO THE REAR TO HOUSE THE REFITTED KIT...
3 Bedroom Semi-Detached House | Guide Price £195,000
**TWO BEDROOM HOME WITH ADDITIONAL LOFT ROOM**TWO RECEPTION ROOMS** EXTENDED FITTED KITCHEN**GUEST WC**REFITTED SHOWER R...
2 Bedroom Cottage | £200,000
** IMPRESSIVE TRADITIONAL VICTORIAN MID TERRACED HOUSE ** DECEPTIVELY SPACIOUS ** RETAINING MANY ORIGINAL FEATURES THROU...
2 Bedroom End of Terrace House | £200,000
UNEXPECTEDLY BACK TO MARKET ** MODERN END TERRACED HOME ** IMMACULATELY MAINTAINED THROUGHOUT ** NO ONWARD CHAIN ** MODE...

Webbs Estate Agents (Bloxwich)
212 High Street, Bloxwich, Staffordshire, WS3 3LA
How much is your home worth?
Use our short form to request a valuation of your property.
Request a Valuation
