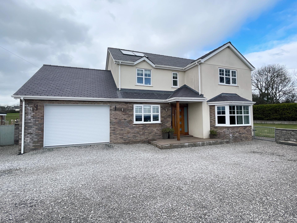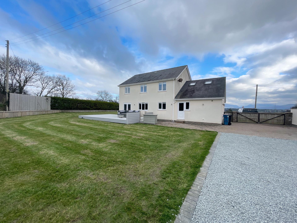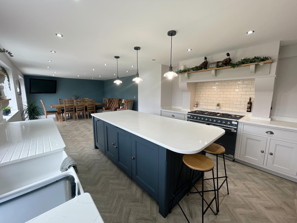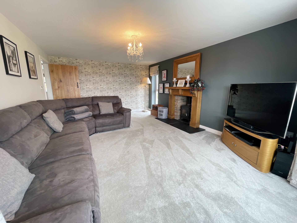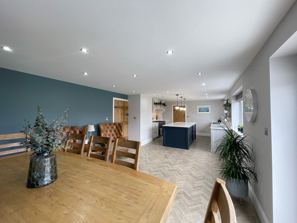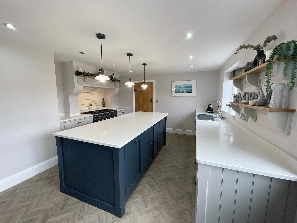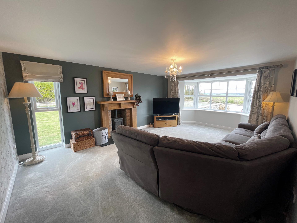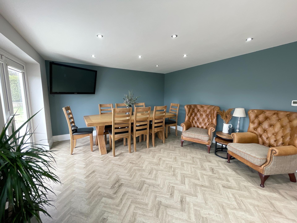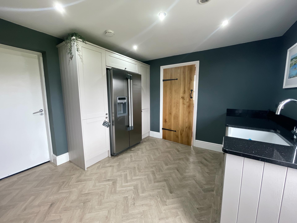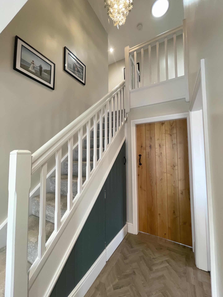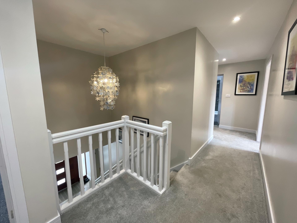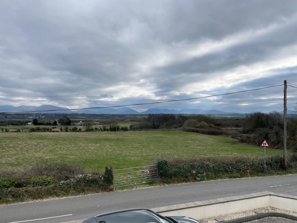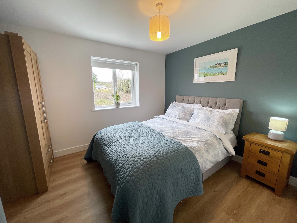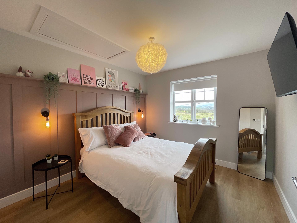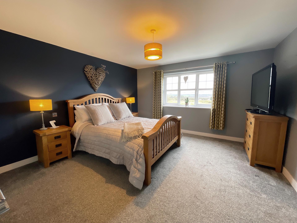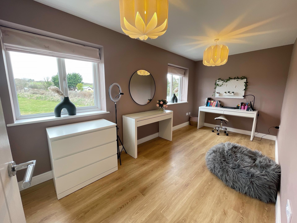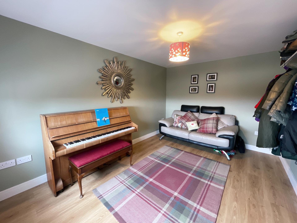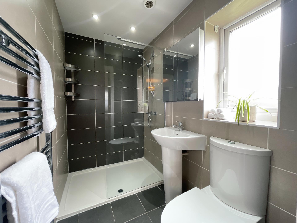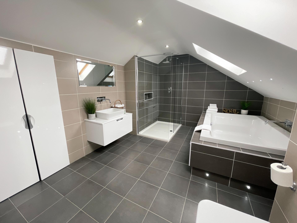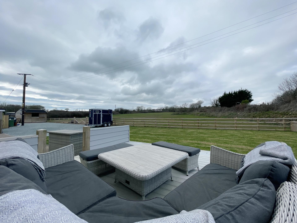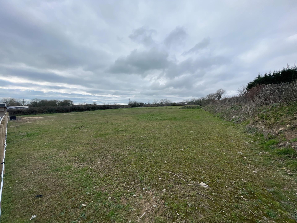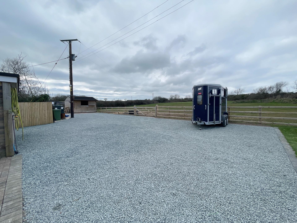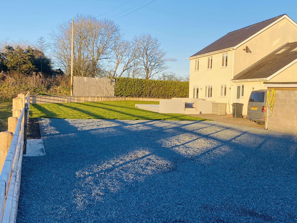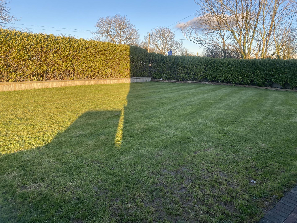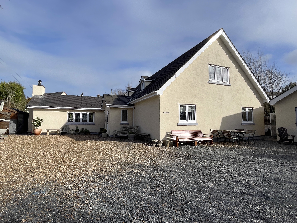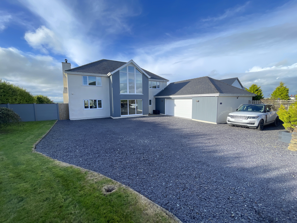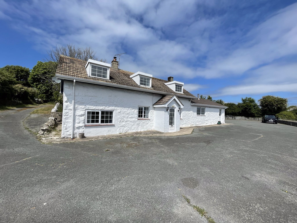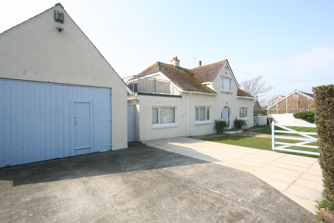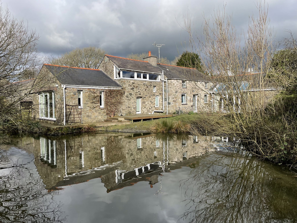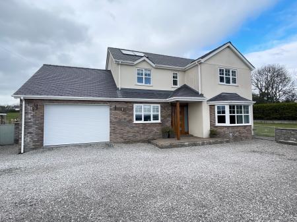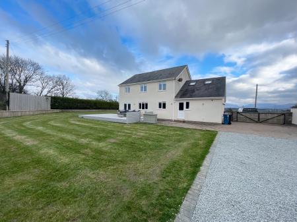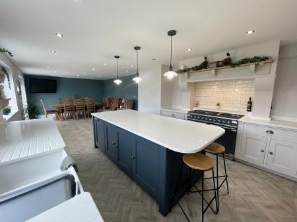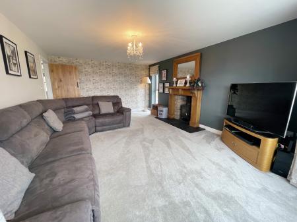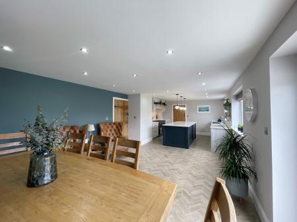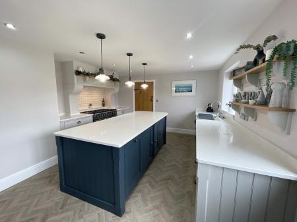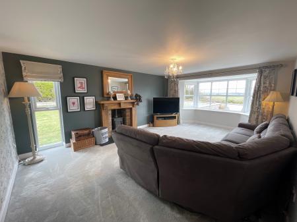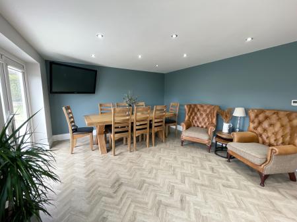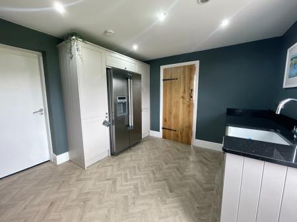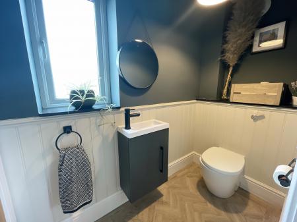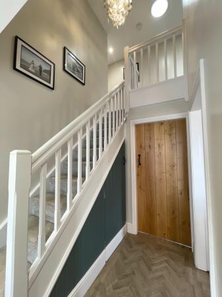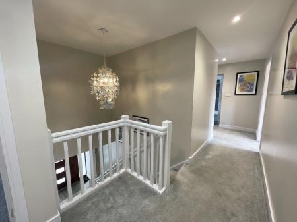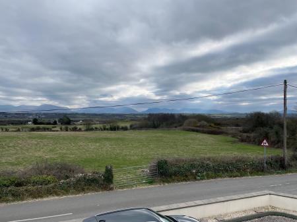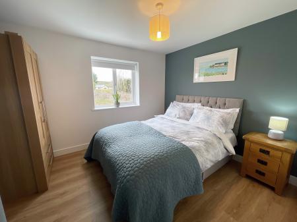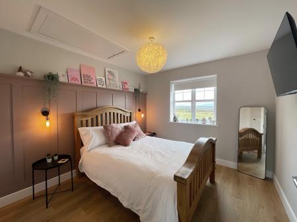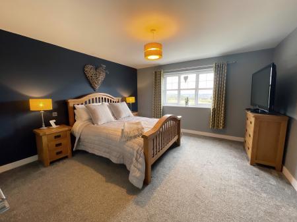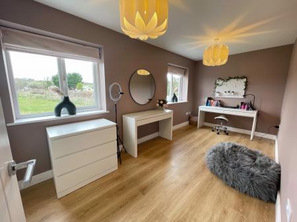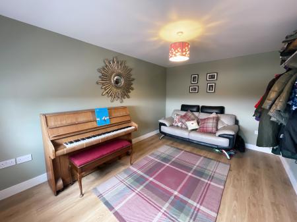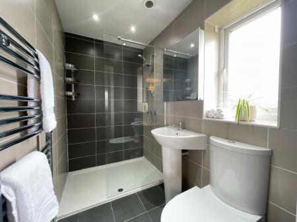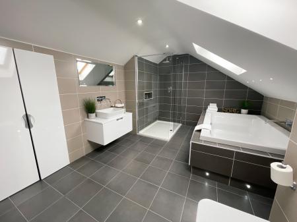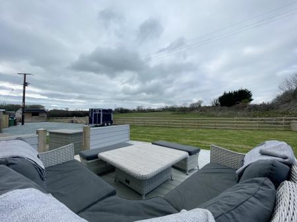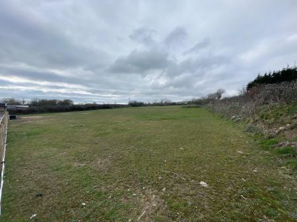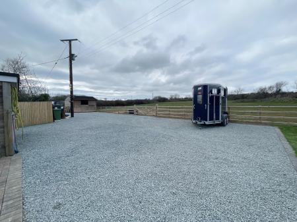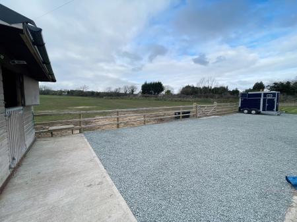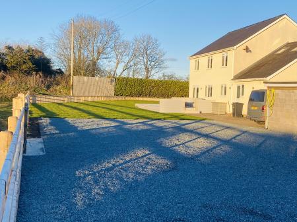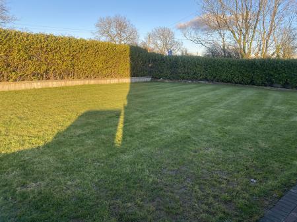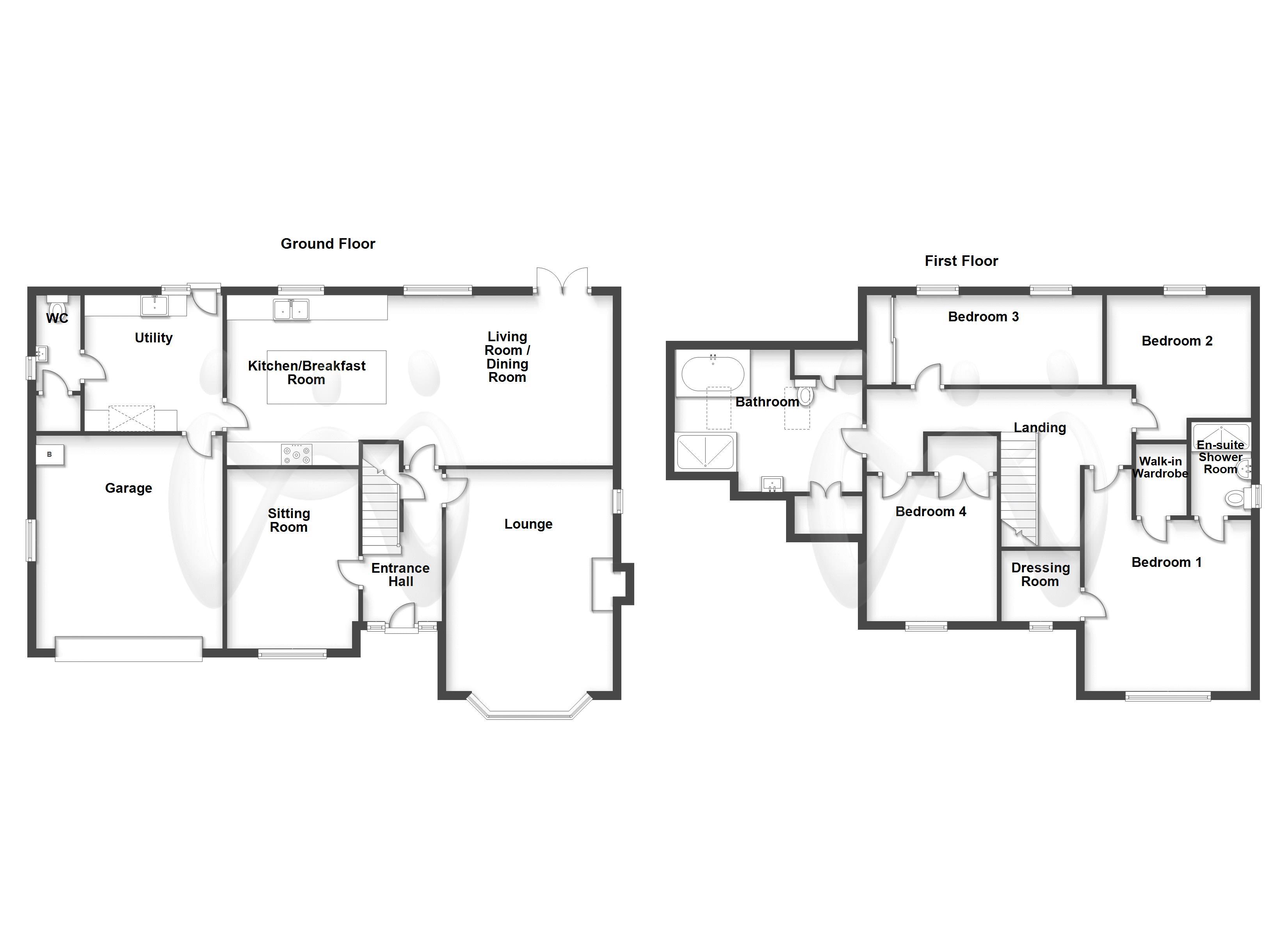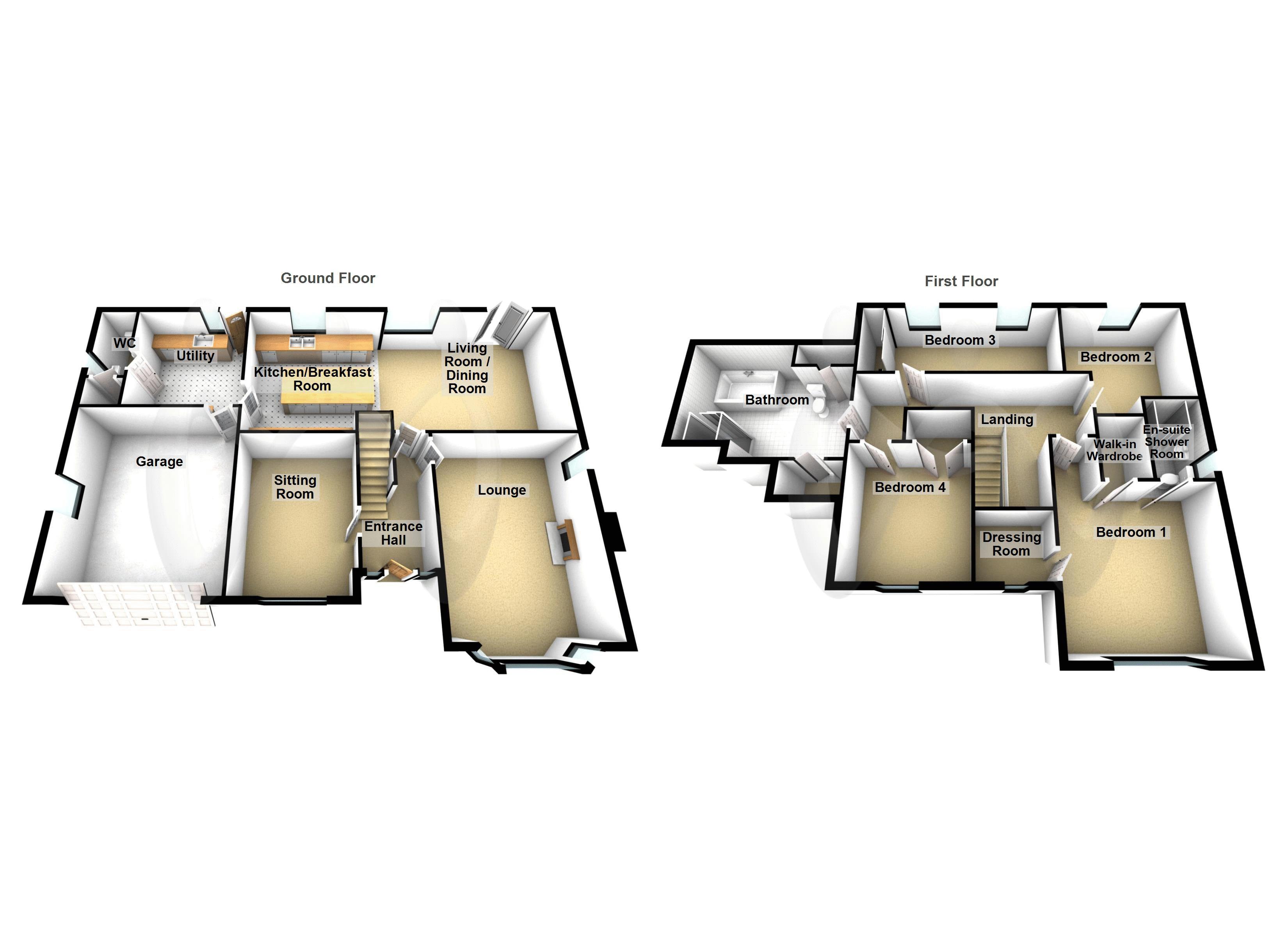- Detached Property With Circa 1 Acre Of Land
- Views Of The Snowdonia Mountain Range Over The Countryside
- Open Plan Living Space
- Recently Refurbished
- Conveniently Located With Great Access To The A5/A55
- EPC: C / Council Tax Band: E
4 Bedroom House for sale in Bodorgan
Set in SUCH a convenient location with stunning mountain views and 1 acre of land, is this recently updated home. The property is on the outskirts of Llangefni in the sought after location of Llangristiolus with superb access up and down the A5 linking onto the A55 expressway in seconds. Although a fairly new build, the property has recently undergone refurbishments including a cosmetic update throughout and a new painted solid wood kitchen with granite worktops creating a real focal point to the ground floor as the heart of the home. It’s not often a property as ‘turn key’ as this becomes available and especially within easy reach of the town of Llangefni with its range of amenities including choice of shops, schools and leisure facilities to hand. The property benefits from having underfloor heating to both ground and first floor. This runs off a wet system oil fired boiler with pressurised hot water cylinder, supplemented by solar-thermal panels on the roof to help with the energy costs. Greeted into the hallway providing access to the Main Lounge with a sitting room opposite which could, in our opinion, be used as a ground floor bedroom if needed. To the rear of the property is the open plan living/kitchen/dining space linking to the outside via double doors leading onto composite decking area. To the far end of the kitchen is a practical Boot Room / Utility perfectly accompanying the stables and yard to the rear and also served by a WC and access to the generous garage. The first floor Landing accesses the three secondary double bedrooms and master suite with dressing room, walk in wardrobe and en-suite and not forgetting the views of the Snowdonia Mountain Range over the countryside.
The property benefits from having underfloor heating to both ground and first floor. This runs off a wet system oil fired boiler with pressurised hot water cylinder, supplemented by solar-thermal panels on the roof to help with the energy costs. Greeted into the hallway providing access to the Main Lounge with a sitting room opposite which could, in our opinion, be used as a ground floor bedroom if needed. To the rear of the property is the open plan living/kitchen/dining space linking to the outside via double doors leading onto composite decking area. To the far end of the kitchen is a practical Boot Room / Utility perfectly accompanying the stables and yard to the rear and also served by a WC and access to the generous garage. The first floor Landing accesses the three secondary double bedrooms and master suite with dressing room, walk in wardrobe and en-suite and not forgetting the views of the Snowdonia Mountain Range over the countryside.
From the A55 expressway take junction 6 towards Llangefni, and from the roundabout proceed in the direction of Mona and Gwalchmai along the A5. After a short distance take the first left hand turn off the road and the property can be found almost immediately on your right.
Ground Floor
Entrance Hall
Entrance door with glazed side panels to the front. Door to under stairs storage cupboard. Luxury Vinyl Tile (LVT) Flooring with underfloor heating. Door to:
Sitting Room
14' 0'' x 10' 4'' (4.26m x 3.15m)
uPVC double glazed window to front. LVT flooring with underfloor heating.
Lounge
17' 4'' x 13' 0'' (5.28m x 3.96m)
uPVC double glazed bay window to front. Full height uPVC double glazed window to side. Fireplace with flagged hearth featuring solid fuel burner. Underfloor heating.
Living Room/ Dining Area
16' 4'' x 13' 3'' (4.97m x 4.04m)
uPVC double glazed window and double doors to the rear linking the outside space to rear composite decking area overlooking the garden and land. LVT flooring with underfloor heating. Open plan to:
Kitchen/ Breakfast Room Area
13' 6'' x 13' 3'' (4.11m x 4.04m) maximum dimensions
Fitted with a matching range of solid wood base and eye level units with painted finish together with complimentary granite worktops over featuring double ceramic sink. Integrated fridge and dishwasher. Space for range style cooker and extractor hood over. uPVC double glazed window to rear. LVT flooring with underfloor heating. Door to:
Utility
10' 9'' x 10' 8'' (3.27m x 3.25m)
Fitted with similarly styled cabinet work to the kitchen and space for American Style Fridge Freezer. Plumbing for washing machine and vent for tumble dryer. uPVC double glazed window to rear. LVT flooring with underfloor heating. Door to WC with two piece suite and uPVC window to side and access door to hot water cylinder. Door to:
Garage
15' 10'' x 14' 7'' (4.82m x 4.44m)
uPVC double glazed window to side. Up and over door to front. Stairs leading to:
First Floor Landing
Door to:
Bedroom 1
13' 5'' x 13' 0'' (4.09m x 3.96m)
uPVC double glazed window to front. Underfloor heating. Door to walk in wardrobe, En-suite and:
Dressing Room
6' 2'' x 4' 11'' (1.88m x 1.50m)
uPVC double glazed window to front. Underfloor heating.
En-Suite Shower Room
Three piece suite comprising tiled shower enclosure, wash hand basin and WC. Heated towel rail tiled surround. uPVC double glazed window to side.
Bedroom 2
11' 4'' x 11' 3'' (3.45m x 3.43m)
uPVC double glazed window to rear. Underfloor heating.
Bedroom 3
18' 2'' x 7' 0'' (5.53m x 2.13m)
Two uPVC double glazed windows to rear. Sliding door to wardrobe / storage. Underfloor heating.
Bedroom 4
11' 4'' x 10' 3'' (3.45m x 3.12m)
uPVC double glazed window to front. Underfloor heating. Double doors to storage /wardrobe.
Bathroom
A luxurious feel awaits in this spacious four piece bathroom with large bath, walk in shower, wash hand basin and WC. Two skylights. Tiled surround and access doors to storage in the eves.
Outside
Sitting in a plot extending to some 1.10 acres, the property enjoys off road parking giving access to the rear yard with storage shed and stable. There is a combination of black paving and gravelled areas adjacent to the land to the rear and gardens to the side primarily laid to lawn wrapping around the far end of the property. Mature planting provides screening and privacy while maintaining the views.
Important information
This is a Freehold property.
Property Ref: EAXML10933_5742830
Similar Properties
Carreglefn, Amlwch, Isle of Anglesey
5 Bedroom Detached House | Asking Price £655,000
If you are looking for a spacious property, look no further. Nestled in the rural village of Carreglefn is "Homestead",...
Carmel, Llannerch-Y-Medd, Isle of Anglesey
4 Bedroom House | Offers Over £600,000
Set in the countryside is this impressive executive style detached residence. Individually designed and it’s clear to se...
4 Bedroom Cottage | Offers in region of £599,950
Just on the outskirts of the popular coastal village of Benllech is this spacious property sat in circa 13 acres of land...
5 Bedroom House | Asking Price £695,000
A slice of the countryside extending to some 6.8 acres and neighbouring the beach carpark of the popular and yet compara...
4 Bedroom House | Offers in region of £725,000
This substantial detached home is situated on a generous plot in a surprisingly central location in the ever-popular bea...
3 Bedroom House | Asking Price £799,950
A perfect location for nature lovers! If in search of character, modern convenience, space and potential, then look no f...
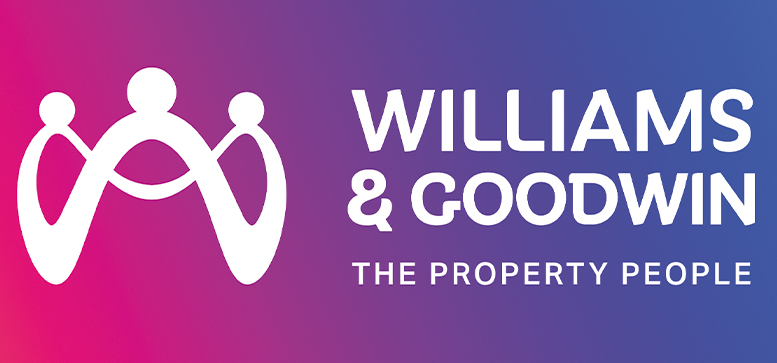
Williams & Goodwin The Property People (Llangefni)
Llangefni, Anglesey, LL77 7DU
How much is your home worth?
Use our short form to request a valuation of your property.
Request a Valuation
