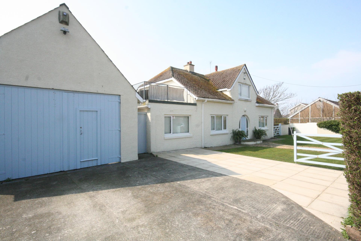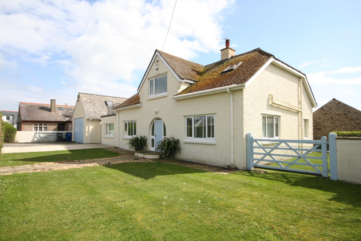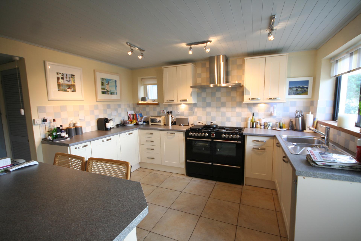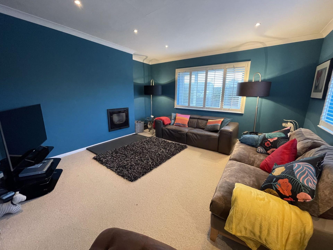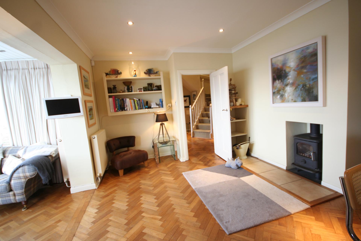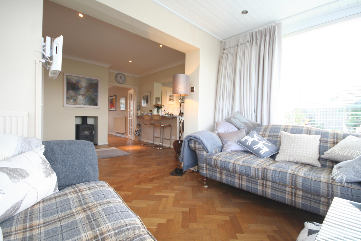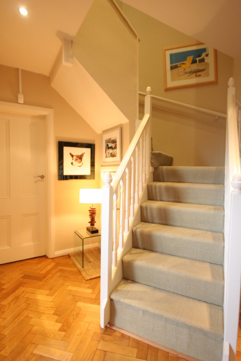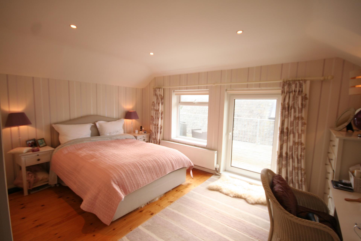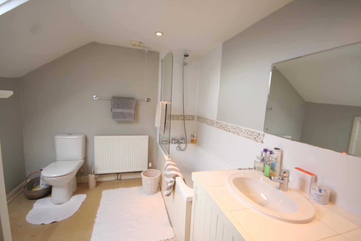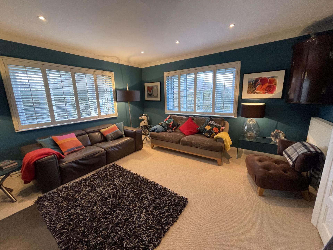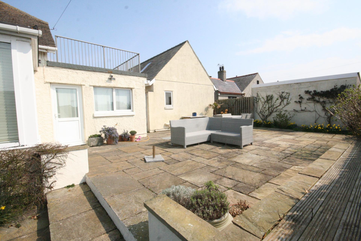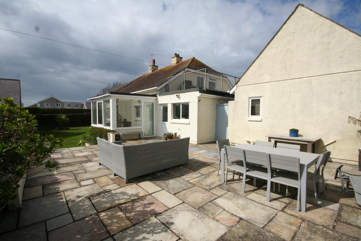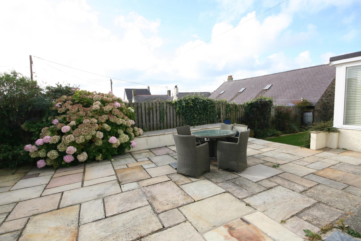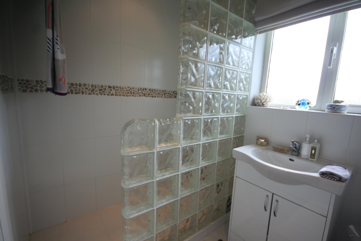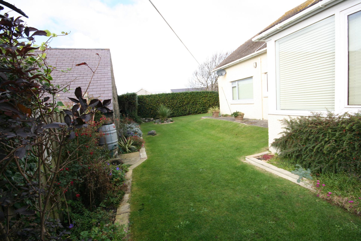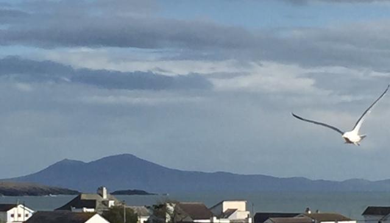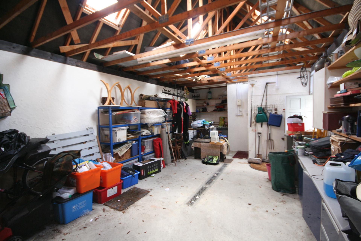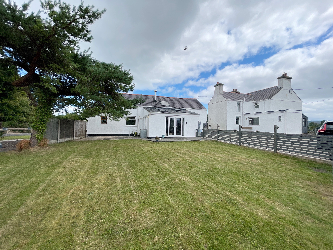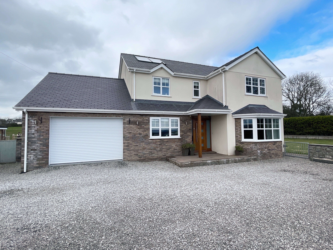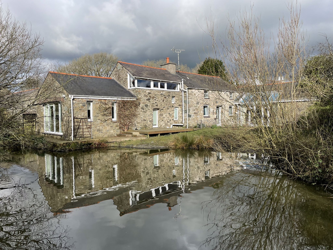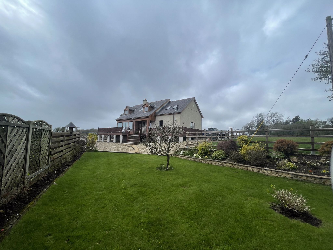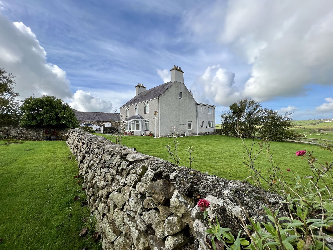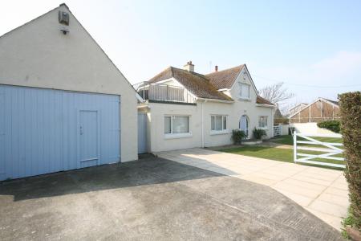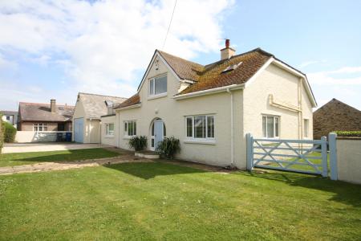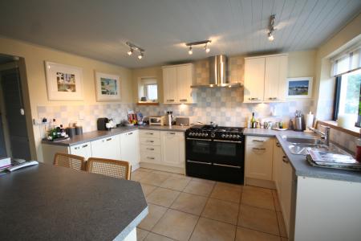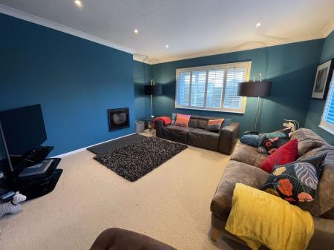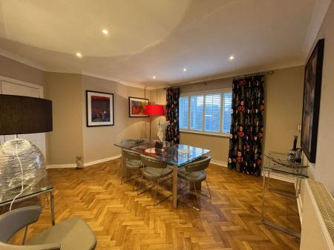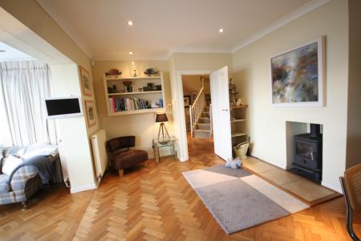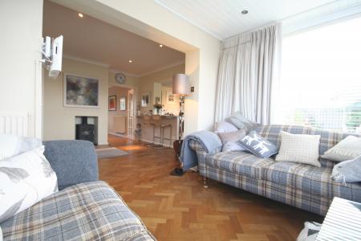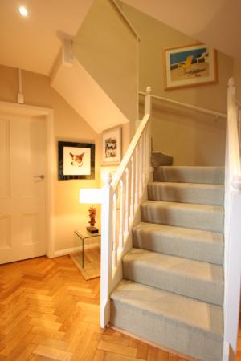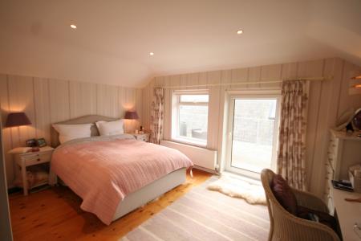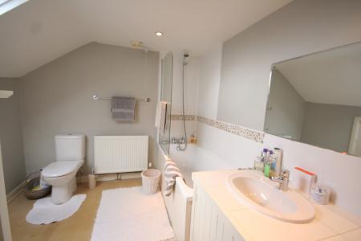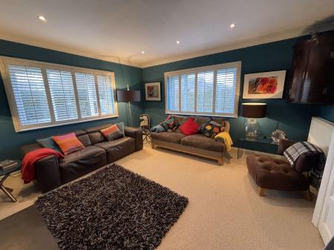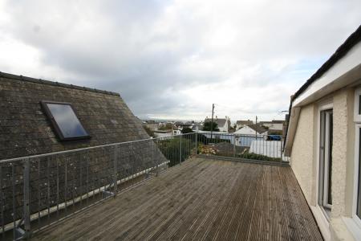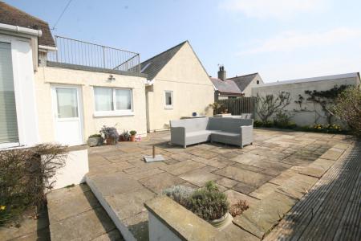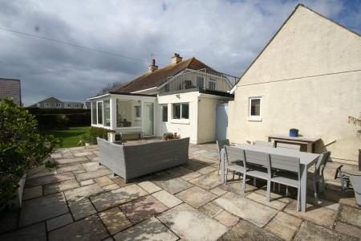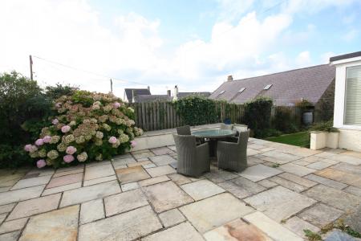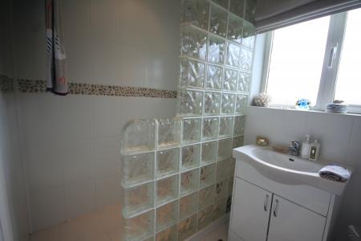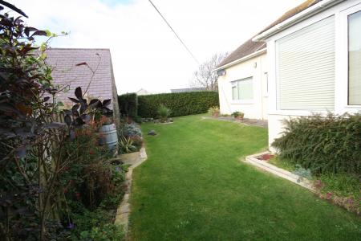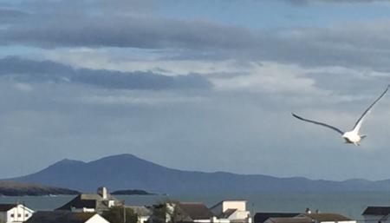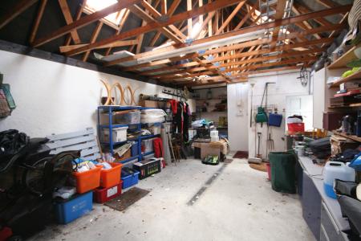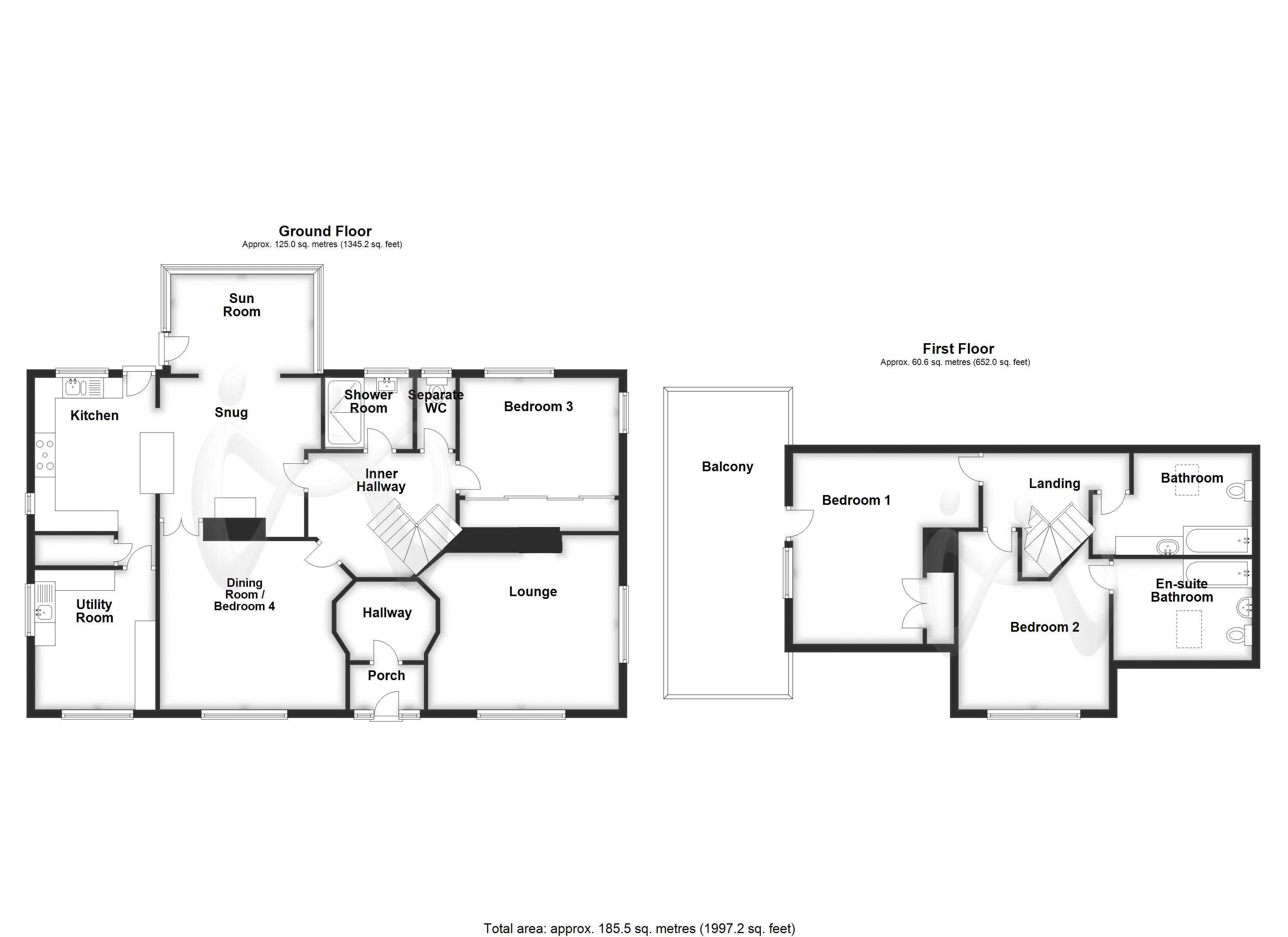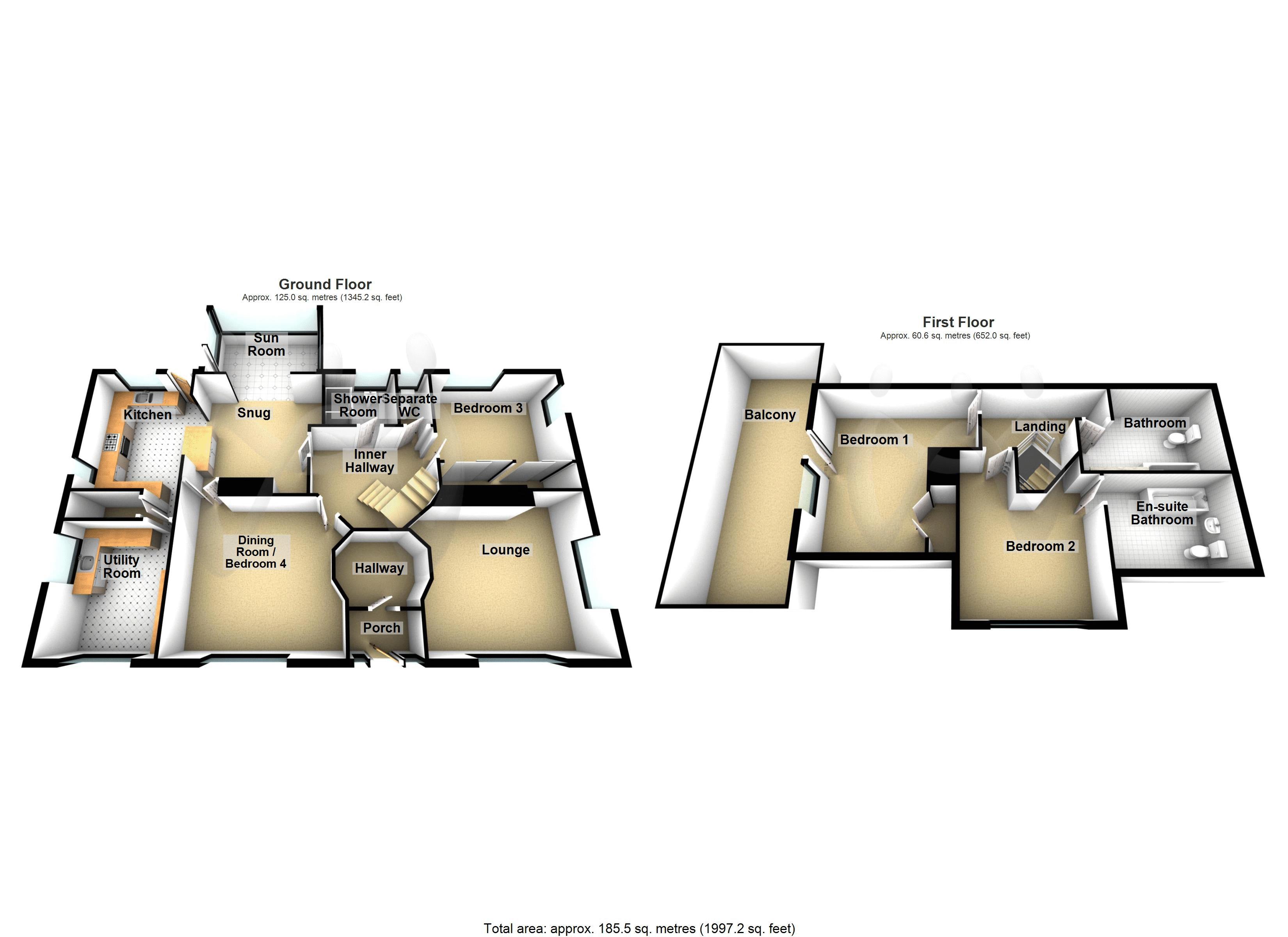- Well presented family home
- 4 bedrooms one with en suite
- Large Detached Garage with planning permission for conversion to annex
- Ample Parking for Cars and Boat etc
- Balcony With Sea and Mountain Views
- EPC: E/Council Tax Banding D
4 Bedroom House for sale in Rhosneigr
This substantial detached home is situated on a generous plot in a surprisingly central location in the ever-popular beach fronted village of Rhosneigr with the added benefit of having approved planning for a conversion of the current garage into an annex. Sitting in a comparably generous plot with excellent parking for cars and boats, and within moments walk of the shops, cafes and beaches. Rhosneigr is renowned for its long sandy beaches, water sports and 18 hole golf course, together with all local amenities including, primary school, train station, shops and Post Office. This property is truly worth a visit for it to be fully appreciated as it currently stands with its tasteful decoration and proportions. OFFERED FOR SALE WITH NO CHAIN.
Ground Floor
Porch
Curved top entrance door with glazed side panels. Door to:
Hallway
Radiator. Oak wood block flooring. Door to:
Lounge
15' 3'' x 12' 7'' (4.66m x 3.83m) maximum dimensions
UPVC double glazed window to front and side with Plantation style shutters. Inset multifuel burner fireplace with hearth. Oak block wood flooring. Radiator.
Inner Hallway
Radiator. Oak wood block flooring. Stairs leading to first floor with under stairs storage. Door to:
Bedroom 3
12' 1'' x 9' 6'' (3.69m x 2.89m)
Currently used as a study. Aluminium double glazed window to rear and side. Oak wood block flooring. Radiator. Sliding doors to storage / wardrobes.
Separate WC
Aluminium double glazed window to rear.
Shower Room
Two piece suite comprising tiled shower area with glass division and wash hand basin in vanity unit. Tiled splashbacks. uPVC double glazed window to rear. Radiator. Tiled floor.
Dining Room/possible Bedroom 4
14' 8'' x 9' 6'' (4.47m x 2.90m)
UPVC double glazed window to front with Plantation style shutters. Radiator. Oak wood block flooring. Glazed double door to:
Snug
14' 1'' x 9' 10'' (4.29m x 2.99m)
Fireplace with multi fuel burner. Radiator. Oak wood block flooring. Open plan to:
Sun Room
uPVC double glazed windows surrounding. Radiator. Oak wood block flooring.
Kitchen
15' 1'' x 9' 8'' (4.60m x 2.95m)
Fitted with a matching range of base and eye level units with worktop space over, 1+1/2 bowl stainless steel sink with mixer tap. Matching Breakfast Bar unit linking the spaces. Integrated fridge and dishwasher, Stoves range cooker with 7 ring LPG gas hob and 2 electric fan ovens, warming drawer and pan drawer. Aluminium double glazed window and double glazed door to rear. uPVC double glazed window to side. Radiator. Door to Larder/Storage Cupboard. Door to:
Utility Room
12' 0'' x 9' 8'' (3.66m x 2.95m)
Fitted with a matching range of base and eye level units with worktop space over, stainless steel sink. Plumbing for washing machine. Space for fridge/freezer and tumble dryer. Aluminium double glazed window to front. Radiator. Tiled floor. Floor mounted combination oil-fired boiler.
First Floor
Landing
Radiator. Door to:
Bedroom 1
15' 4'' x 14' 11'' (4.67m x 4.55m)
uPVC Double glazed window to side. Upvc double glazed door to decked balcony with sea views. Wash hand basin in vanity unit. Radiator. Double door to fitted wardrobes.
Balcony
24' 4'' x 9' 8'' (7.41m x 2.95m)
Bedroom 2
15' 1'' x 12' 1'' (4.60m x 3.69m)
UPVC double glazed window to front. Radiator. Door to:
En-suite Bathroom
With suite comprising Bath with shower over, pedestal wash hand basin and wc. skylight. Boarded roof space storage. Radiator.
Bathroom
With suite comprising Bath with shower over, pedestal Wash Hand Basin in vanity unit and WC. Skylight. Door to large store cupboard and access to boarded roof storage. Radiator.
Outside
With off road parking for 2 cars plus and garden to the front providing ample space for boat storage. The garden then wraps around the side to the rear portion of garden via gated access. Primarily laid to lawn with mature borders full of planting and leading around to the flagged patio area off the kitchen/sun room making for an excellent secluded and private entertaining space.
Garage
Of an excellent size with superb potential having been fitted with walk in Shower, wc and wash hand basin with cupboard below. Velux style skylights flooding the space with light. With approved planning for conversion into an annex under application HHP/2022/146. Separate water supply and immersion heater. Belfast sink with worktop to both sides.
NOTE
Please note the fourth bedroom is currently being used as an additional reception room.
Important information
This is a Freehold property.
Property Ref: EAXML10933_7231261
Similar Properties
5 Bedroom House | Asking Price £695,000
A slice of the countryside extending to some 6.8 acres and neighbouring the beach carpark of the popular and yet compara...
Llanbedrgoch, Isle of Anglesey. House and two, 2 bed cottage/annexe
8 Bedroom Cottage | Offers in region of £675,000
A FANTASTIC OPPORTUNITY not to be missed! Three individual properties offered for sale, a four bedroom house with two, w...
Llangristiolus, Isle of Anglesey
4 Bedroom House | Asking Price £655,000
Set in SUCH a convenient location with stunning mountain views and 1 acre of land, is this recently updated home. The pr...
3 Bedroom House | Asking Price £799,950
A perfect location for nature lovers! If in search of character, modern convenience, space and potential, then look no f...
3 Bedroom Detached House | Asking Price £875,000
A contemporary home built circa 18 years ago sitting in approximately 6.93 acres of land. On the outskirts of the villag...
Llannerch-Y-Medd, Isle of Anglesey
5 Bedroom House | Asking Price £1,795,000
Williams & Goodwin are proud to offer for sale this tremendous investment opportunity or simply a superb FAMILY HOME wit...
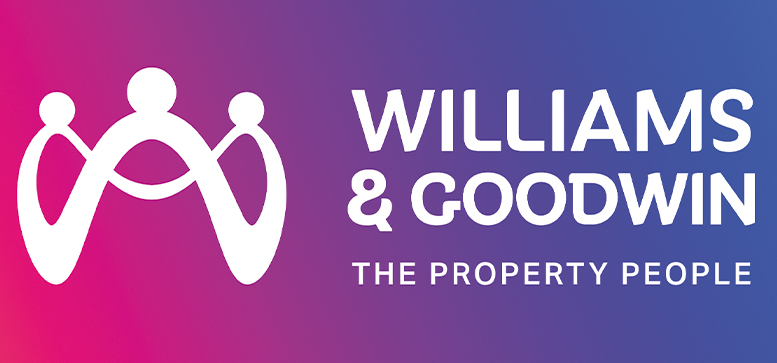
Williams & Goodwin The Property People (Llangefni)
Llangefni, Anglesey, LL77 7DU
How much is your home worth?
Use our short form to request a valuation of your property.
Request a Valuation
