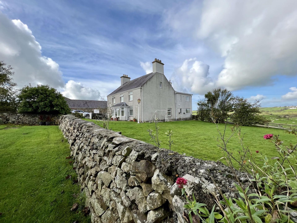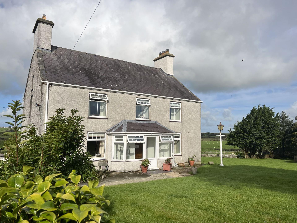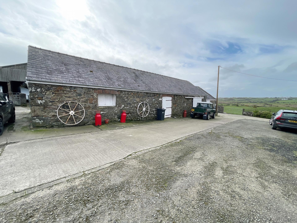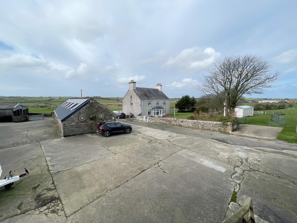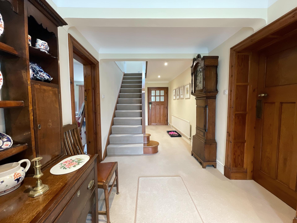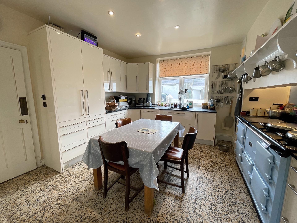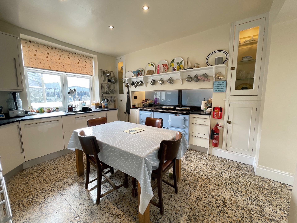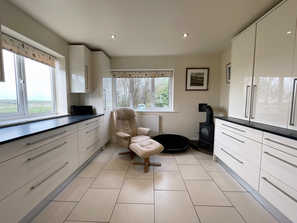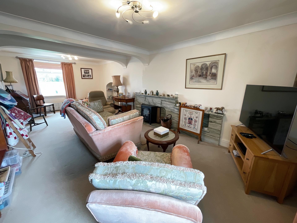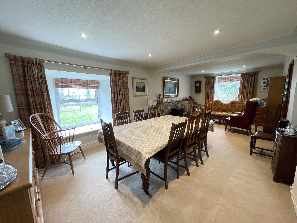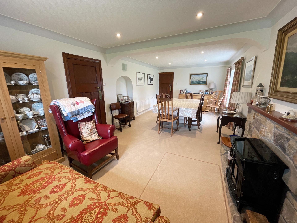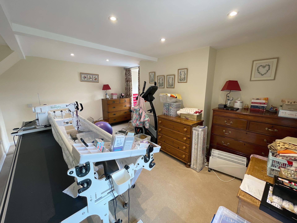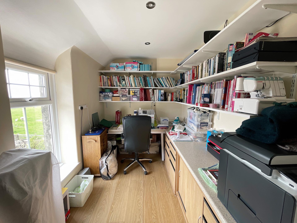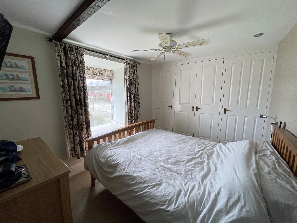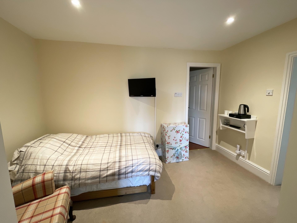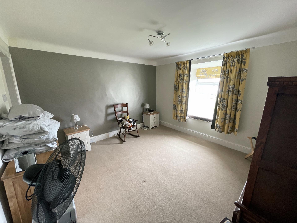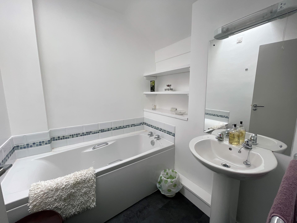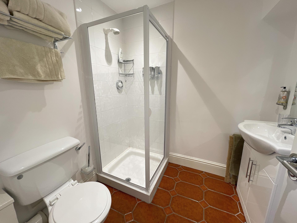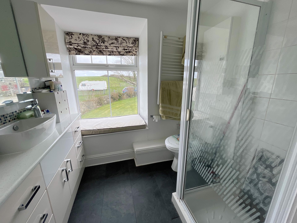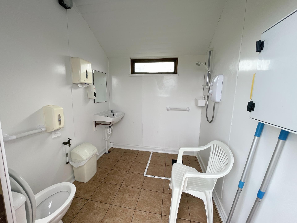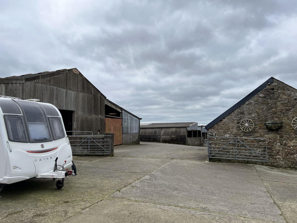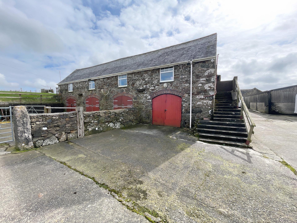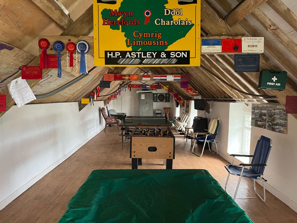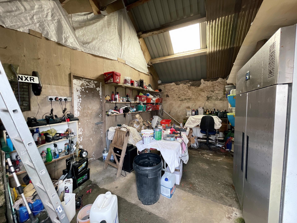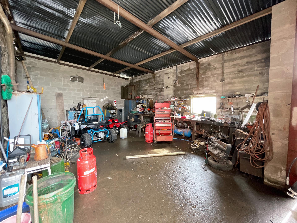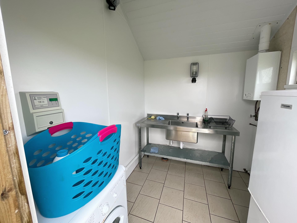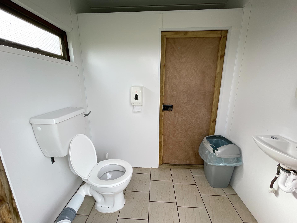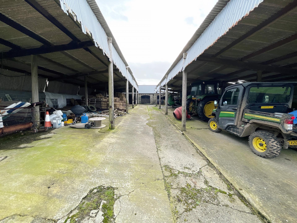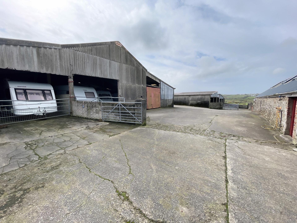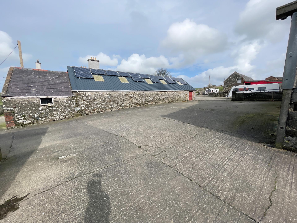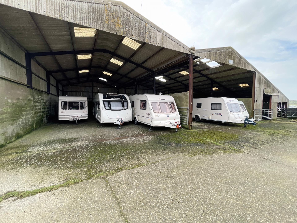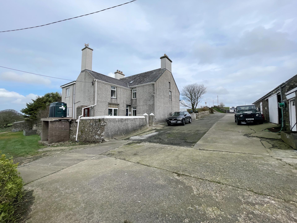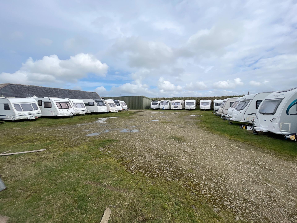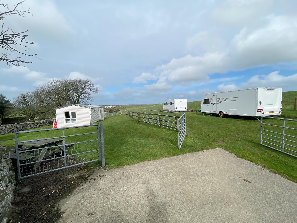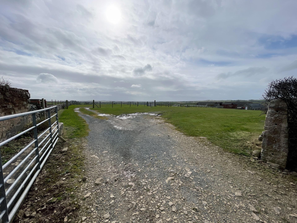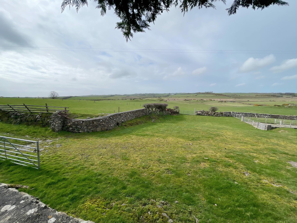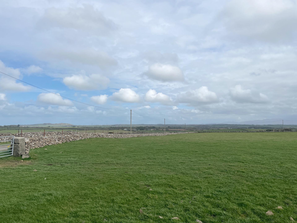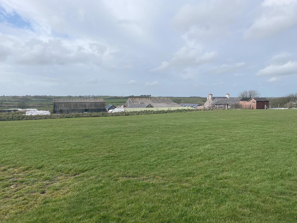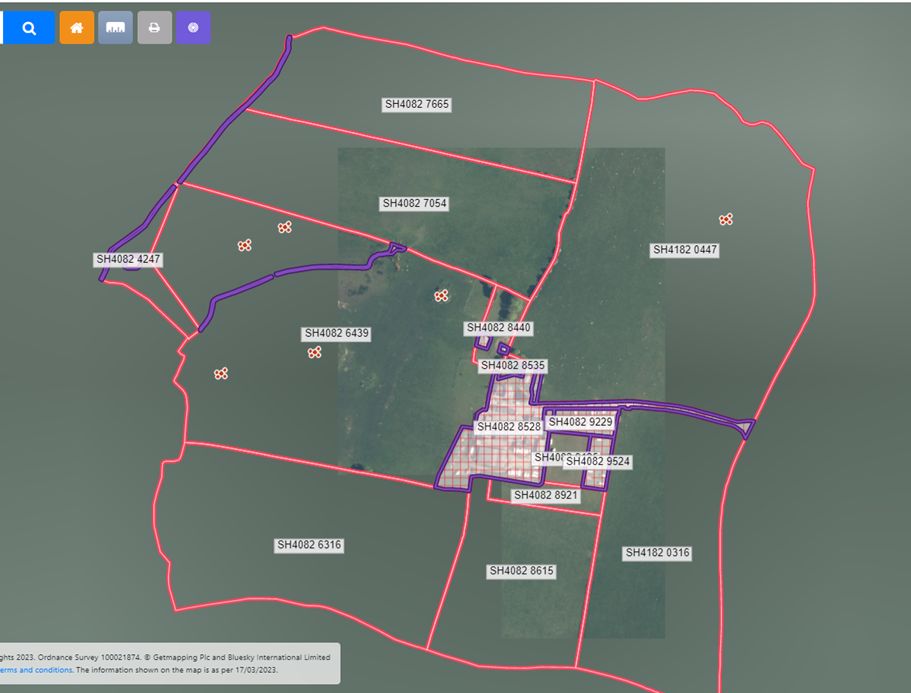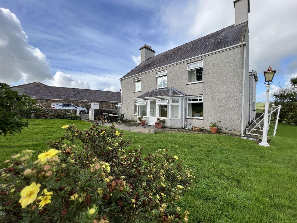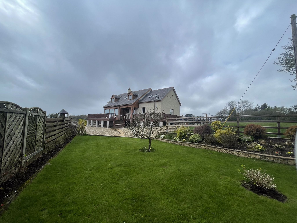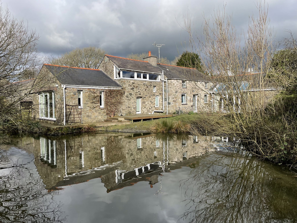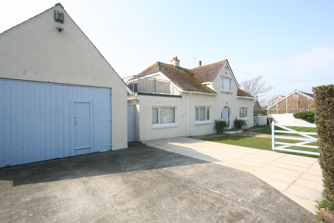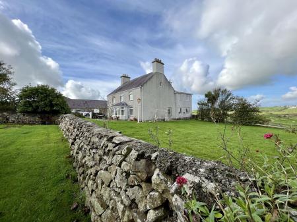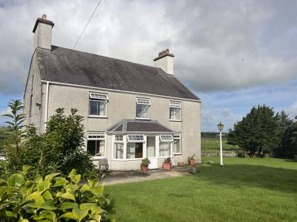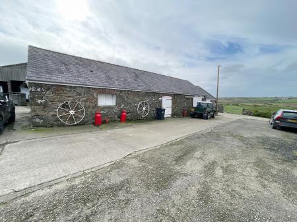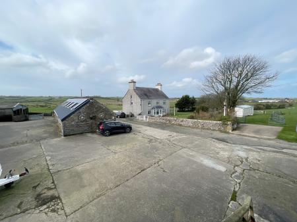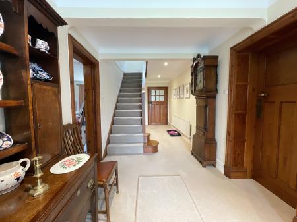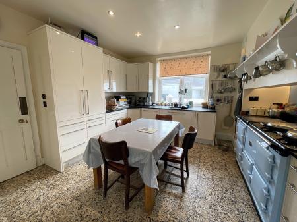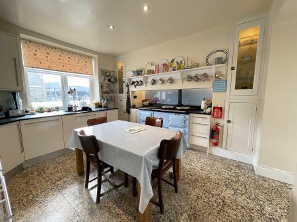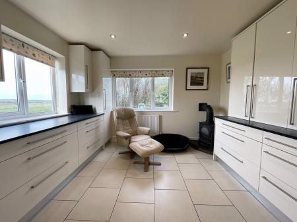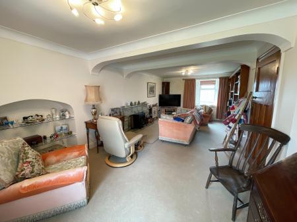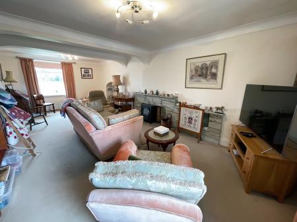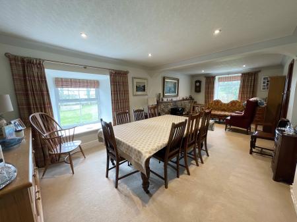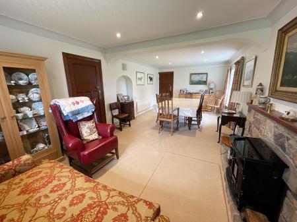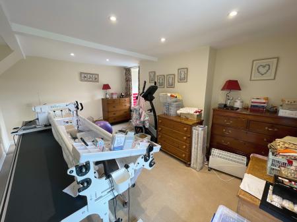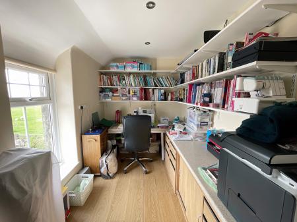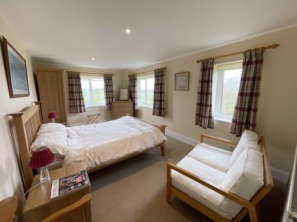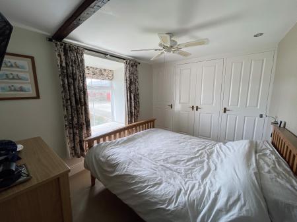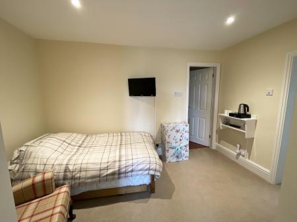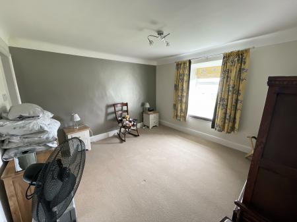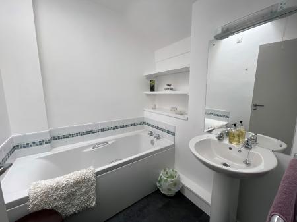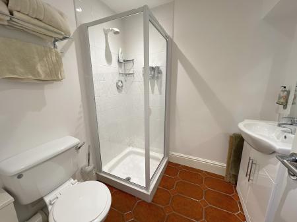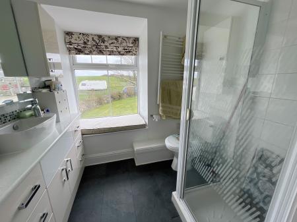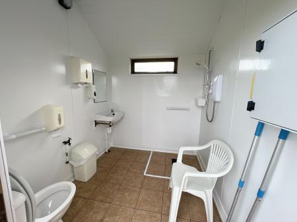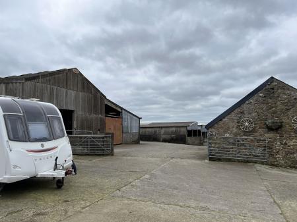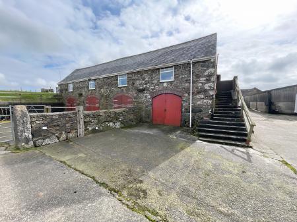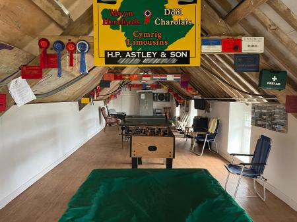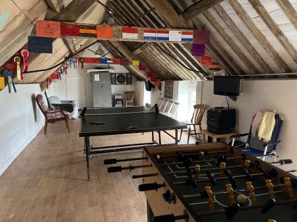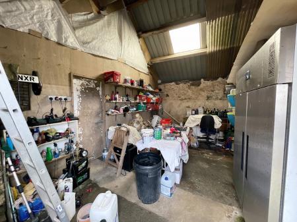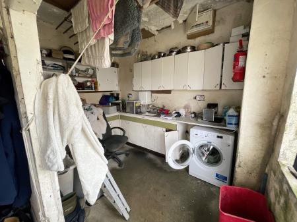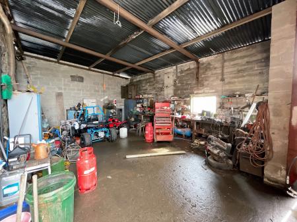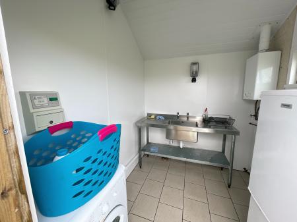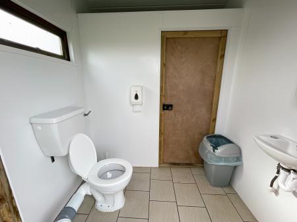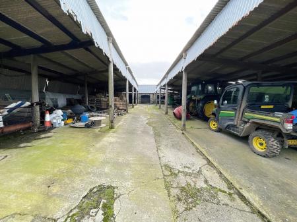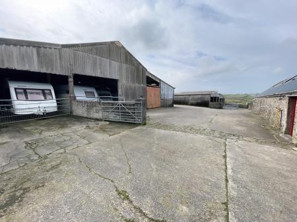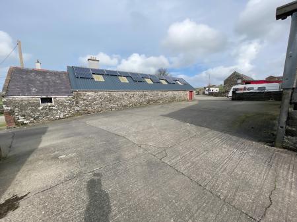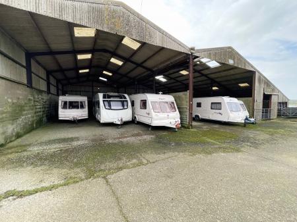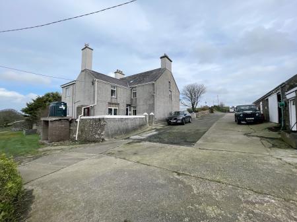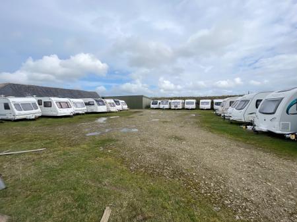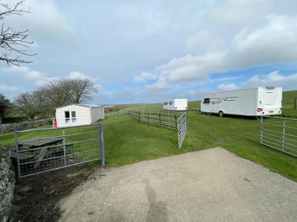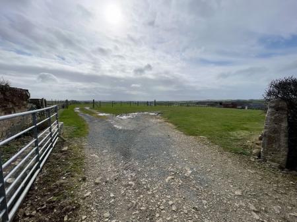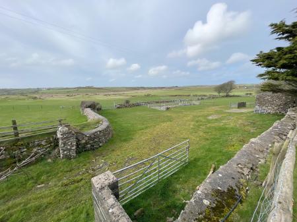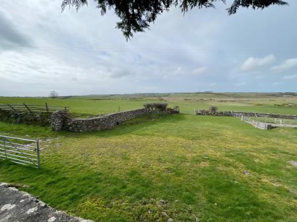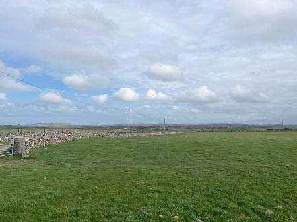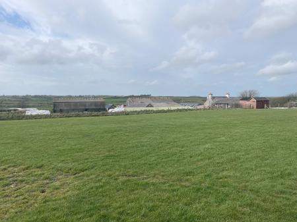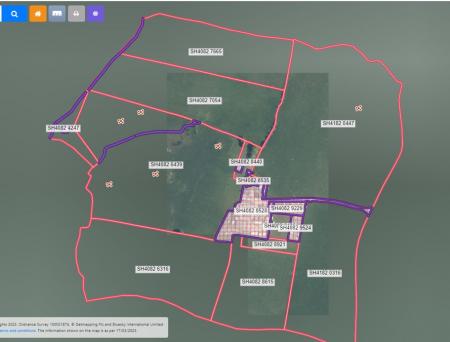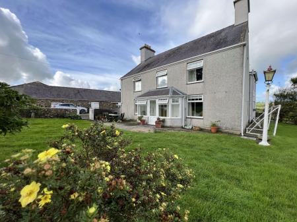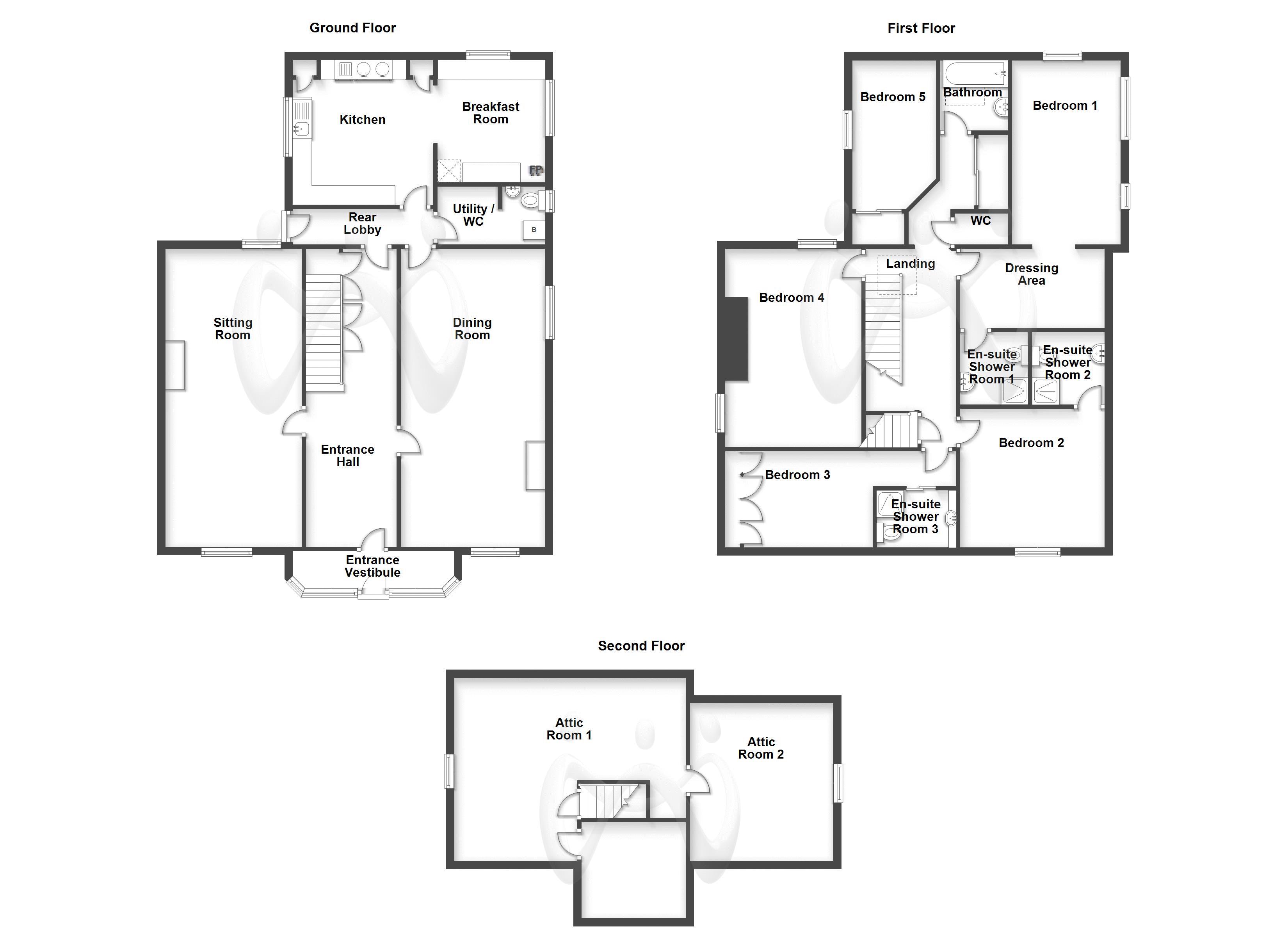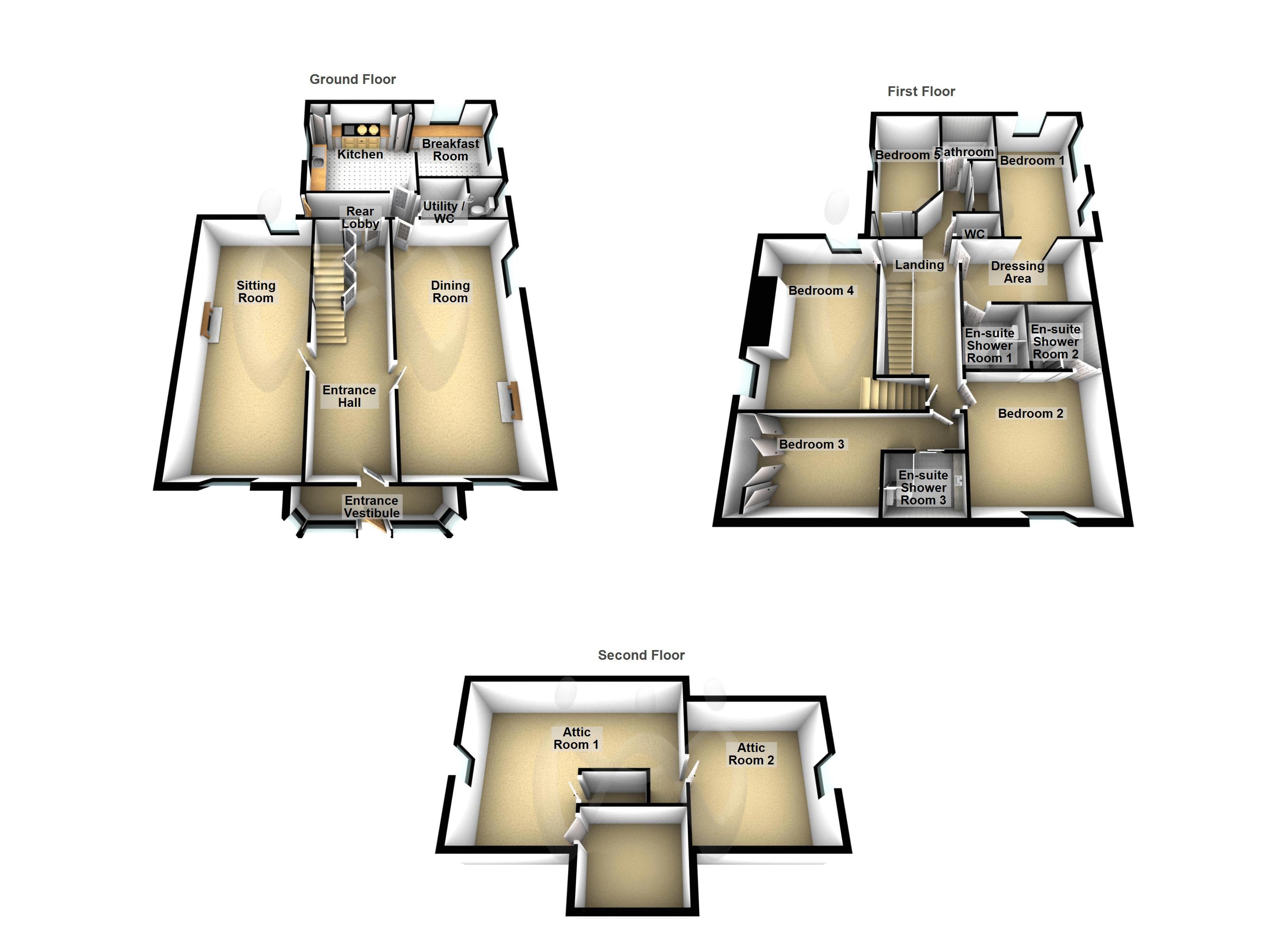- Farm House Sitting In Circa 100 Acres
- Caravan & Camping Site With Onsite Amenities
- Tremendous Investment Opportunity
- Range of Outbuildings
- Countryside & Mountain Views
- EPC: F / Council Tax Band: E
5 Bedroom House for sale in Llannerch-Y-Medd
This Touring Campsite with a 5 Bedroom Farmhouse, Stone Outbuildings and land extending too circa. 100 acres is offered for sale by private treaty. In our opinion, this is a tremendous opportunity. Sitting in circa 100 acres of land incorporating an established touring caravan and camping site with onsite shower block and facilities including caravan storage. The caravan park sits in a position with superb views over the countryside towards the distant Eryri/Snowdonia Mountain range. The main house that has been successfully operated as a Bed & Breakfast is set with its own private gardens and also in our view, there is further potential for the stone outbuildings, possibly ripe for conversion (subject to the necessary consents).
This could be the ideal time for new owners to explore and possibly expand on the tourism potential of this property. Ynys Mon / Anglesey in our opinion has something for everyone, and visitors can enjoy wonderful coastal paths, together with historical attractions, sailing and water sports. In recent years a number of high-profile eateries have opened in the area, with local villages offering a range of amenities to cater for all essential needs including; supermarkets, local independent shops and businesses such as butchers, and delicatessens, etc.
The main house is a balance of traditional features and modern convenience. Finished to a high standard with beautiful wooden doors and trim works. With two generous dual aspect reception rooms on the ground floor and recently refurbished kitchen to the rear with feature AGA (oil fired) making it a cosy and welcoming space on those cold winter days. The first floor boasts five double bedrooms (two currently used for hobby/craft purposes), three en suites and shared bathroom and W.C ; A staircase leads up to the attic level with two main rooms and access to low level eve storage on either side.
The property also offers a range of traditional stone Outbuildings together with a range of agricultural buildings and could also return to use as a working farm.
Ground Floor
Entrance Vestibule
Windows and entrance door to front. Door to:
Entrance Hall
Radiator. Stairs to first floor with assorted storage underneath. Door to:
Sitting Room
25' 7'' x 11' 7'' (7.79m x 3.53m)
Window to front and rear. Open fire. Two radiators.
Dining Room
25' 3'' x 12' 2'' (7.69m x 3.71m)
Window to front and side. Decorative open fire set in stone built surround. Two radiators. Door to:
Rear Lobby
External rear access composite style door. Door to:
Utility/ WC
9' 1'' x 4' 11'' (2.77m x 1.50m)
Sink and WC. Floor mounted oil fired boiler. Window to side.
Kitchen
12' 10'' x 12' 3'' (3.91m x 3.73m)
Fitted with a matching range of base and eye level units with worktop space over and sink unit together with older styled build in wale units next to the star of the show being the Aga. Window to side. Open plan to:
Breakfast Room
11' 8'' x 10' 2'' (3.55m x 3.10m)
Fitted with same styled cabinets and worktops as the Kitchen with window to rear and side. Corner gas burner on hearth.
First Floor Landing
Skylight. Sliding door to storage cupboard. Door to attic staircase. Door to WC and:
Bathroom
Two-piece suite comprising bath and wash hand basin. Skylight.
Bedroom 5
12' 10'' x 7' 0'' (3.91m x 2.13m)
Currently used as a hobby room. Window to side. Radiator. Sliding door to storage cupboard / wardrobe.
Bedroom 4
16' 5'' x 11' 9'' (5.00m x 3.58m)
Window to rear and side. Radiator.
Bedroom 1
15' 7'' x 10' 1'' (4.75m x 3.07m)
Window to rear, two windows to side. Radiator. Open plan to:
Dressing Area
12' 2'' x 6' 9'' (3.71m x 2.06m)
Door to:
En suite Shower Room
Three-piece suite comprising shower enclosure, wash hand basin and WC.
Bedroom 2
12' 0'' x 11' 9'' (3.65m x 3.58m)
Window to front. Radiator. Door to:
En suite Shower Room
Three-piece suite comprising shower enclosure, wash hand basin and WC.
Bedroom 3
19' 7'' x 8' 8'' (5.96m x 2.64m)
Window to front. Built in wardrobes/ storage. Radiator. Sliding door to:
En suite Shower Room 3
Three-piece suite comprising shower enclosure, wash hand basin and WC.
Second Floor
The attic rooms have restricted head height in some areas.
Attic Room 1
Window to side. Door to storage cupboards in the eves. Door to:
Attic Room 2
Window to side.
Property Services and Features
Primarily uPVC double glazing. Oil Fired central heating boiler. Oil fired Aga providing supplementary background heating to kitchen area when on. Septic tank system. Mains Water and Electric.
Outside
Sitting in circa. 100 acres of land comprising primarily of agricultural grazing land split into manageable enclosures including about 4.5 acres of mixed-use which include a range of steel frame, stone-built outbuildings, main yard, house and gardens, static caravan, together with the lucrative caravan and camping site. The outbuildings have been used for the purposes of caravan storage and mixed-use agricultural purposes and, in our opinion, some of the stone buildings could offer tremendous opportunity for conversion subject to the necessary consents. The property benefits from a Photo Voltaic Solar Array easing the cost of energy costs and increasing green credentials.
Camping and Touring Site
Set in an elevated position on the site soaking in the panoramic views over the countryside and towards the mountains. With recently updated electrical hook-ups, showers and toilets, wash up kitchen on site together with excellent recreation room providing an entertainment and socialising space.
Important information
This is a Freehold property.
Property Ref: EAXML10933_11897912
Similar Properties
3 Bedroom Detached House | Asking Price £875,000
A contemporary home built circa 18 years ago sitting in approximately 6.93 acres of land. On the outskirts of the villag...
3 Bedroom House | Asking Price £799,950
A perfect location for nature lovers! If in search of character, modern convenience, space and potential, then look no f...
4 Bedroom House | Offers in region of £725,000
This substantial detached home is situated on a generous plot in a surprisingly central location in the ever-popular bea...
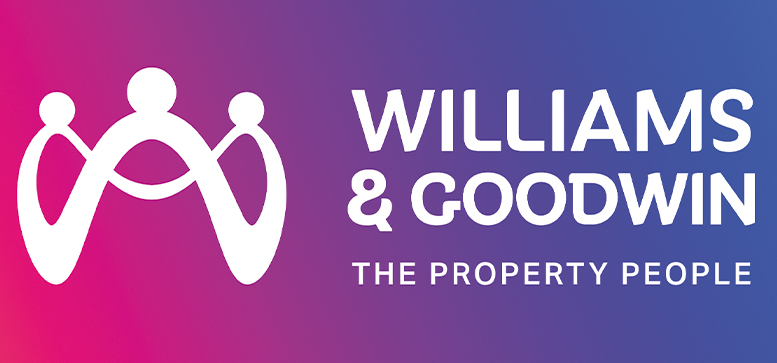
Williams & Goodwin The Property People (Llangefni)
Llangefni, Anglesey, LL77 7DU
How much is your home worth?
Use our short form to request a valuation of your property.
Request a Valuation
