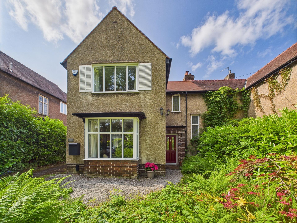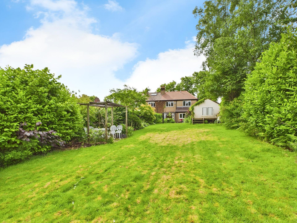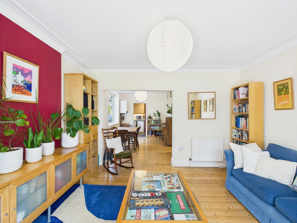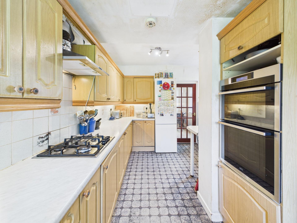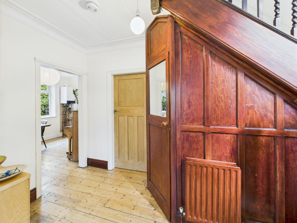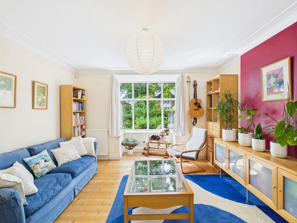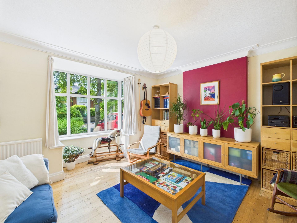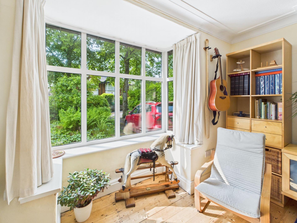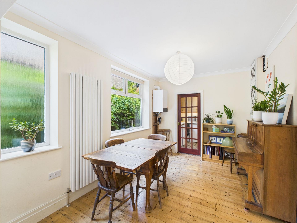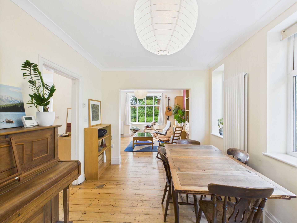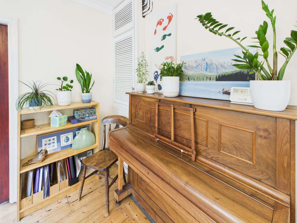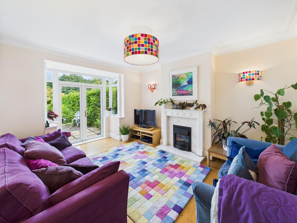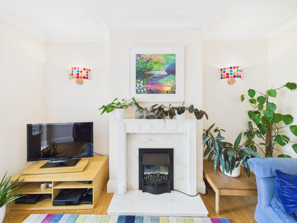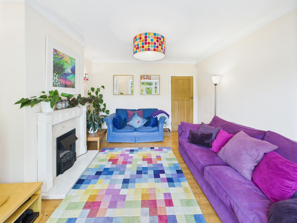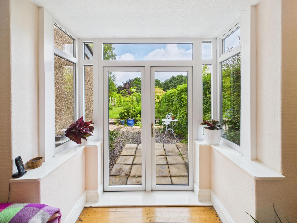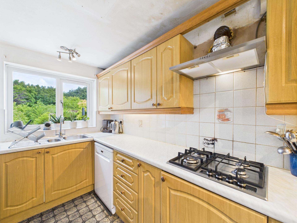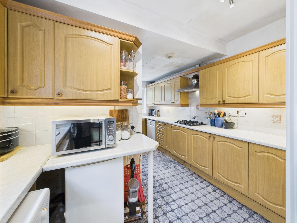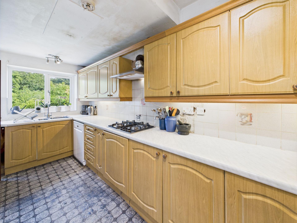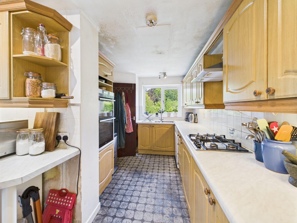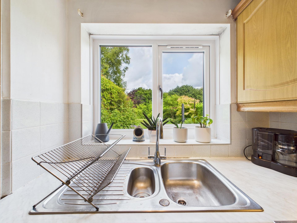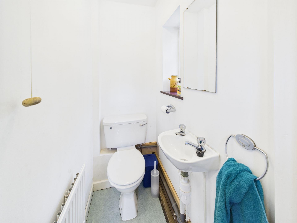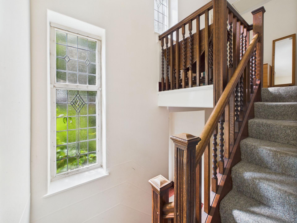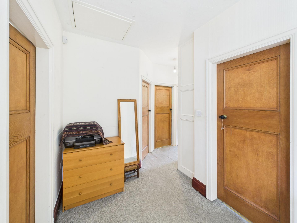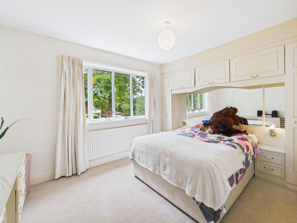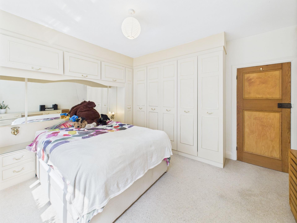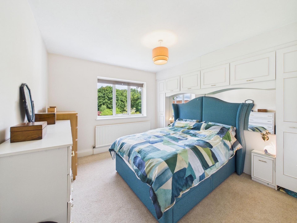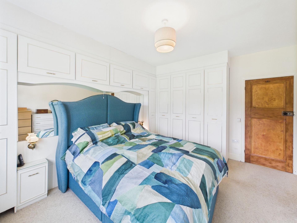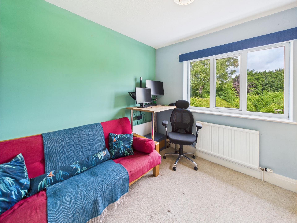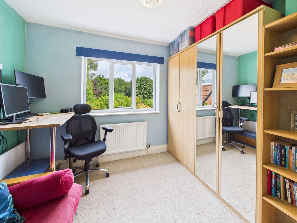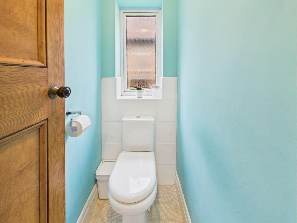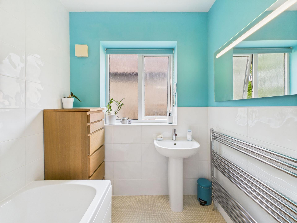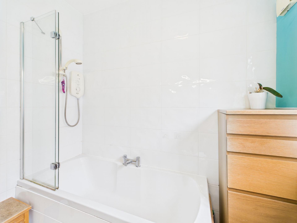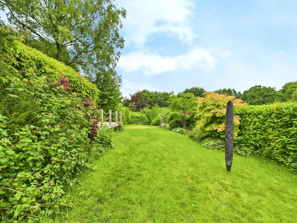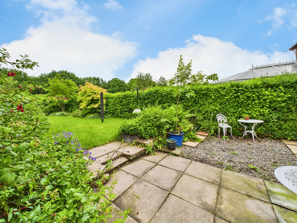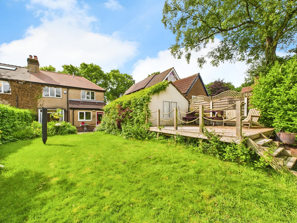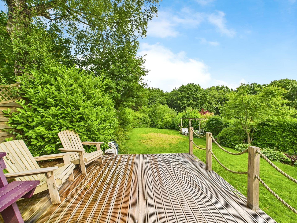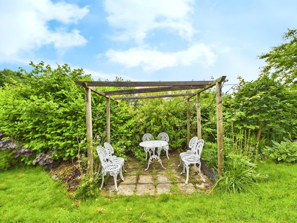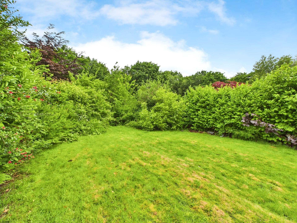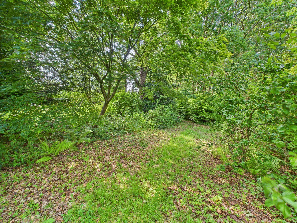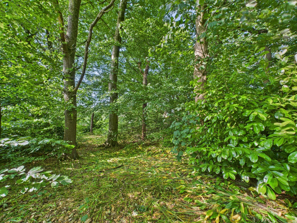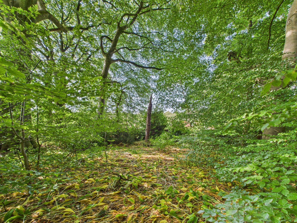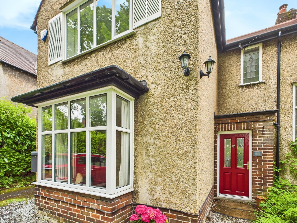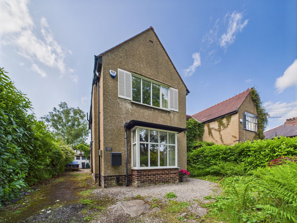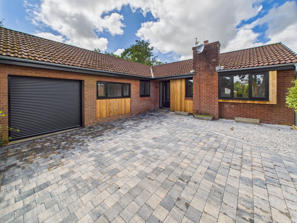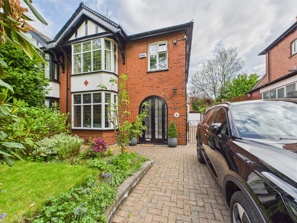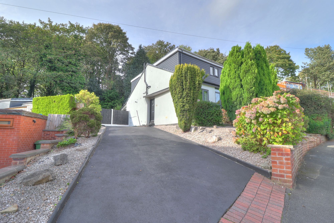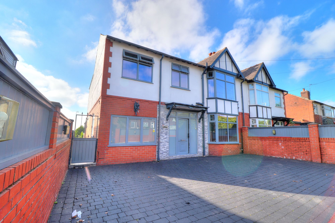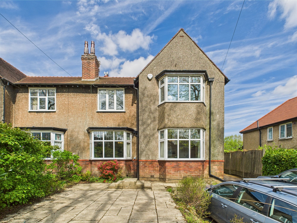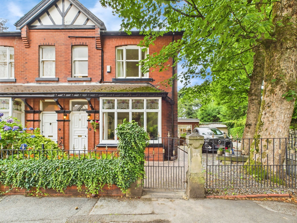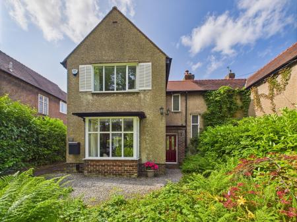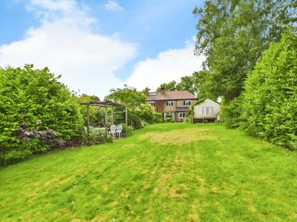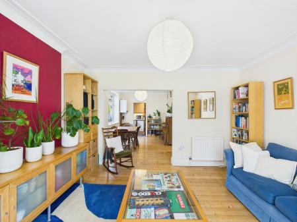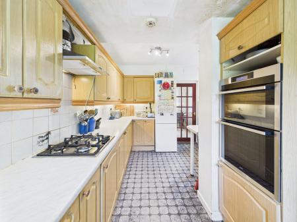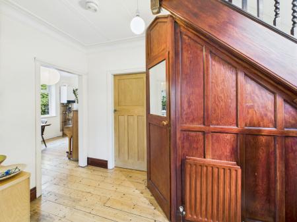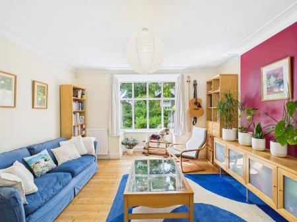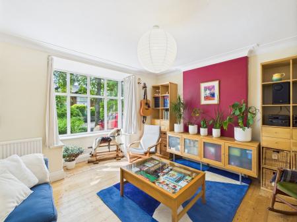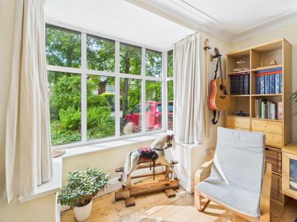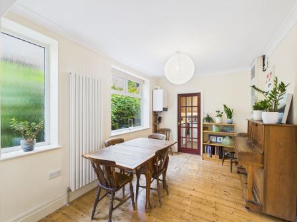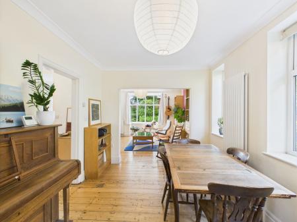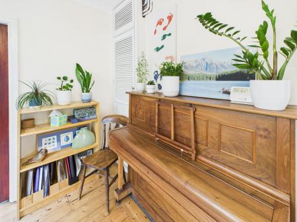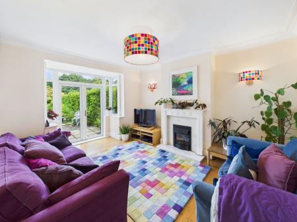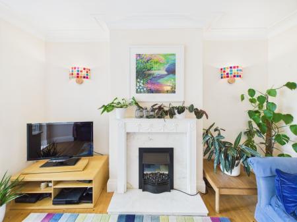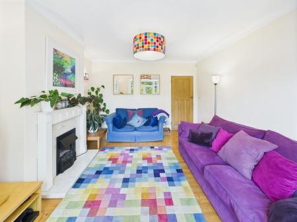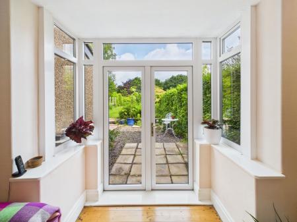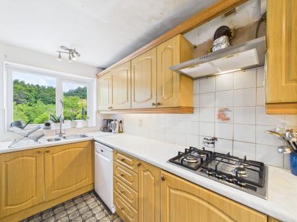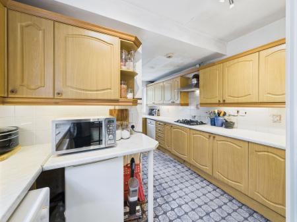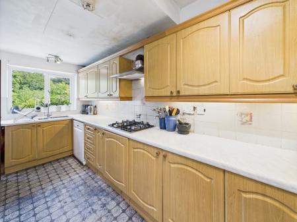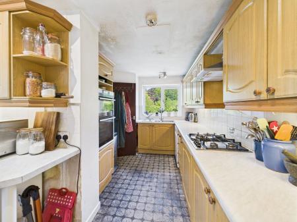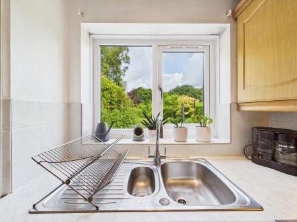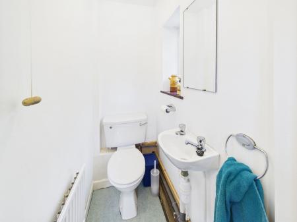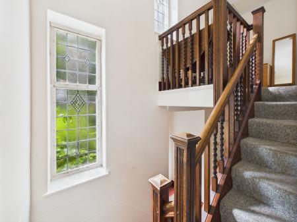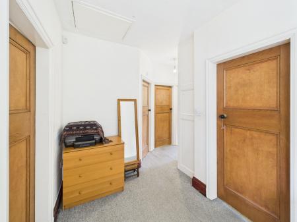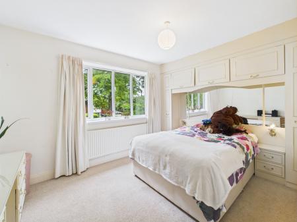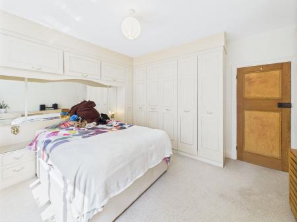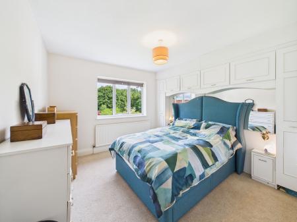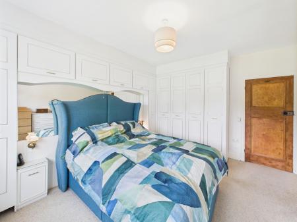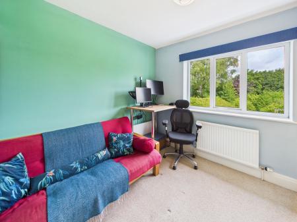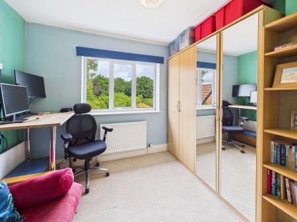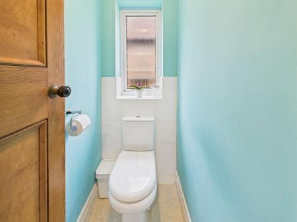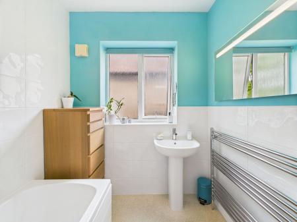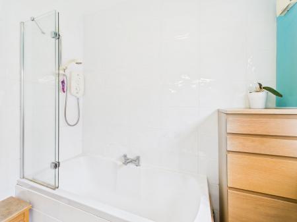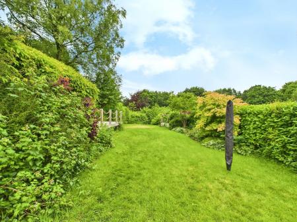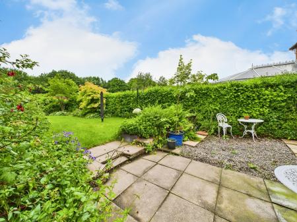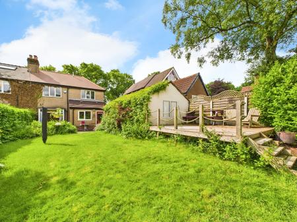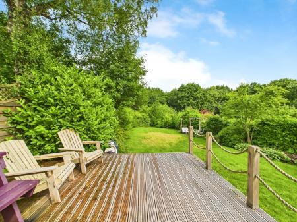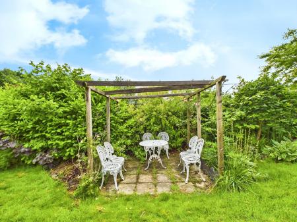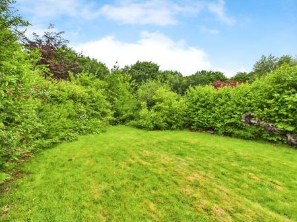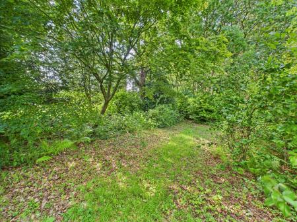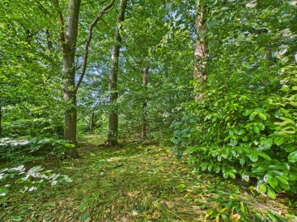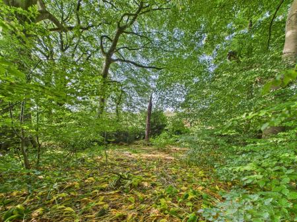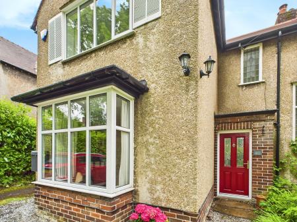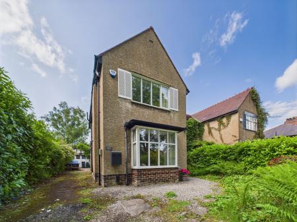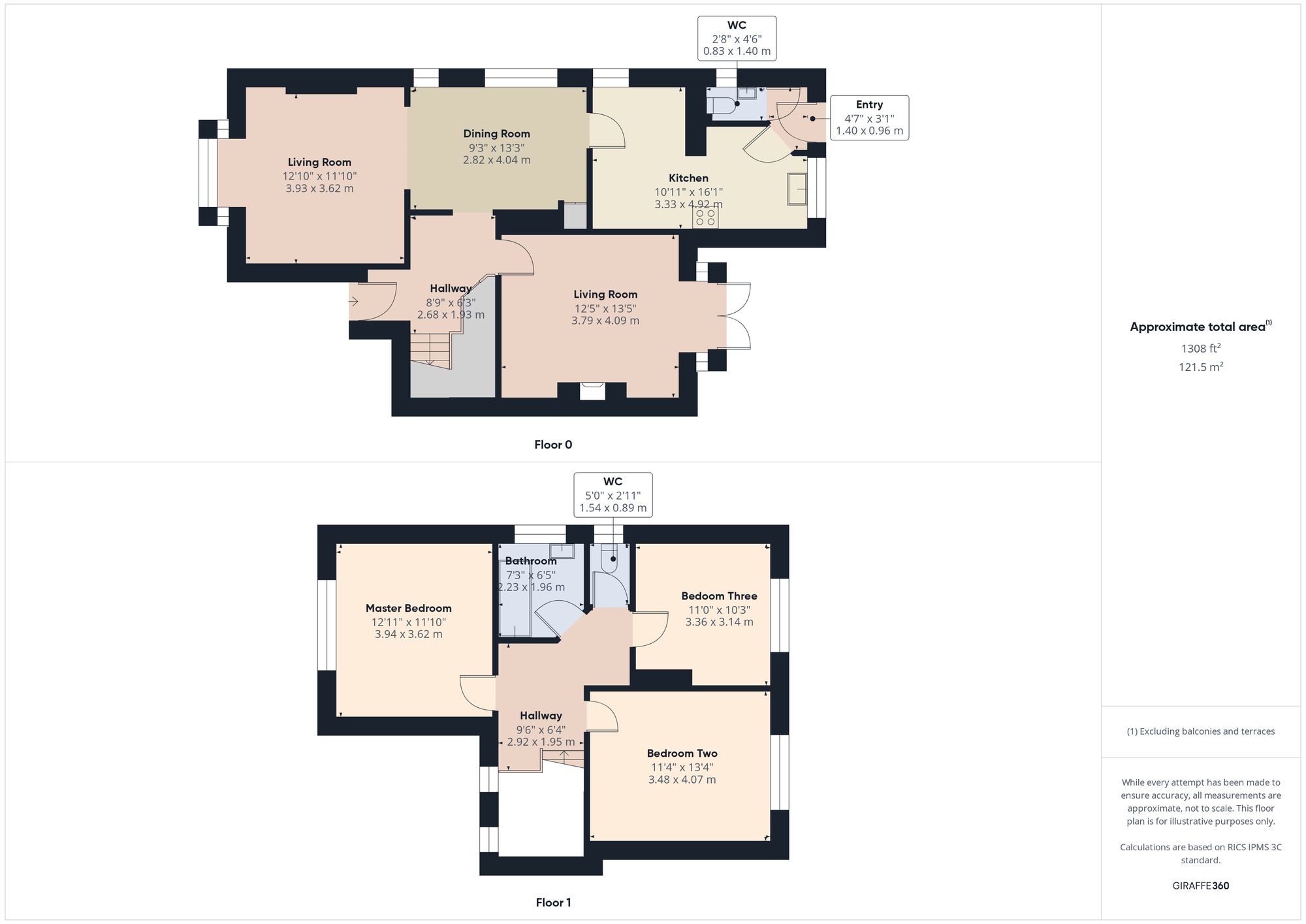- Three Bedroom, Victorian Semi-Detached on Harpers Lane, Smithills
- Open Plan Living/Dining Room with Box Bay Window
- Second Reception Room with French Doors onto Patio Area
- Solid Wood Flooring
- Traditional Style Wood Kitchen with Marble Effect Worktops and Integrated Appliances
- Guest W.C.
- Three Double Sized Bedrooms
- Exceptionally Large Private Rear Garden with Two Patio Areas and Raised Decking
- Large Detached Garage
- Multi-Car Driveway with Electric Vehicle Charging Point
3 Bedroom Semi-Detached House for sale in Bolton
Movuno are delighted to bring to the market this Three-Bedroom, Semi-Detached property on Harpers Lane, Smithills, which is a spacious family home with traditional features. Harpers Lane is located in a highly desirable and neighbourly area of Smithills, just off Church Road. Ideally positioned a short walk away from popular parks and countryside such as Moss Bank Park, Smithills Hall and Country Park, Doffcocker Lodge and Walker Fold, the property benefits from extensive views over woodland and the West Pennine Moors. Harpers Lane falls within the catchment area of highly rated schools such as; Church Road Primary School, St Peters Primary School, St Josephs RC Primary School, Thornleigh Salesian College and Smithills School.
Upon entering the property, there is a bright and spacious Entrance Hall with solid wood flooring, pendant lighting, and a large understairs storage cupboard for storing coats and shoes. From here, you have access to the open-plan Living/Dining Room, as well as the Second Reception Room. The open-plan Living/Dining Room has solid wood flooring running throughout, with a box bay window providing lots of natural light into the room, as well as a modern vertical radiator in the Dining Room, providing a gentle mix of old and new. Leading from the Dining Room is the Kitchen, with plenty of oak effect base and wall units, with white marble effect worktops and integrated gas hob and double ovens with a utility area. Off the Kitchen there is a Boot Room with access to the rear garden and a Guest WC, with the WC having vinyl flooring and a modern white toilet and hand basin. The Second Reception Room provides a cosy, yet spacious area to relax, with an electric fire with white marble hearth and white surround, as well as french doors onto the patio, allowing beautiful views out onto the garden all year round.
Upstairs, the landing has a bright and spacious feel to it, with the addition of the original decorative leaded windows, a loft hatch, handy built-in storage cupboard and solid oak doors with traditional feature handles. The staircase is a beautiful original feature of the house with 'barley sugar' spindles and balcony. The generous Master Bedroom is situated at the front of the property, with fitted wardrobes, pendant lighting and a large UPVC window with views of the quiet, tree lined lane and hills beyond. The Second Bedroom is situated at the back of the property and is of a similar size to the master, with fitted wardrobes and uninterrupted views over the private rear garden and moorland. The Third Bedroom is also of double size, with views over the rear garden. The family bathroom and conveniently separate WC both have vinyl flooring. There is a modern three-piece white suite, with a glass shower screen, over-bath electric shower and a large heated towel rail.
To the rear of the property, there is an extensive garden with a well-established lawn and mature flowers, shrubs and trees surrounding the garden, providing privacy to enjoy this beautiful space. Additionally, there are two patio areas to enjoy, one directly from the Second Reception Room and one with a decorative pergola, as well as a raised decking area with uninterrupted views of the woodlands and Winter Hill. The garden extends down to an orchard and further to an oak and beech woodland, with carpets of bluebells in the Spring The garden has a large brick garage, ideal for storing garden furniture, bikes and BBQs. The garden certainly has the wow factor and is the perfect place for secluded relaxation. At the front of the property, there is a 'shrubbery' of trees and bushes, which provides privacy to the front of the home. A gravel walkway leads to the front door, and there is a sizable driveway for multiple cars to park off-road, also featuring an Electric Vehicle battery charger.
Energy Efficiency Current: 53.0
Energy Efficiency Potential: 67.0
Important Information
- This is a Freehold property.
- This Council Tax band for this property is: D
Property Ref: 8a875a40-f642-4539-9db9-756097a0e9a9
Similar Properties
Grizedale Close, Smithills, Bolton, BL1
3 Bedroom Detached House | Offers Over £400,000
Movuno are delighted to bring to the market this newly renovated detached bungalow, with three double bedrooms on Grized...
Harpers Lane, Smithills, Bolton, BL1
3 Bedroom Semi-Detached House | £384,999
Movuno are delighted to bring to the market this Three Bedroom, Semi-Detached property on Harpers Lane, Smithills, which...
Hazelwood Road, Smithills, Bolton, BL1
3 Bedroom Semi-Detached Bungalow | £350,000
*VIEWINGS STRONGLY RECOMENDED" Tastefully decorated 3-bed semi-detached dormer bungalow located in a popular area of Smi...
Chorley Old Road, Heaton, Bolton, BL1
4 Bedroom Semi-Detached House | Offers Over £475,000
Luxurious 4-bed semi-detached house in Bolton with open-plan kitchen/lounge, master en-suite, basement Jacuzzi/sauna, wo...
Harpers Lane, Smithills, Bolton, BL1
4 Bedroom Semi-Detached House | Guide Price £550,000
Movuno are delighted to bring to the market this tastefully decorated Four Bedroom, Semi-Detached property on Harpers La...
Harpers Lane, Smithills, Bolton, BL1
4 Bedroom Semi-Detached House | Offers in region of £599,000
Movuno are delighted to bring to the market this tastefully decorated Four Bedroom, Semi-Detached property on Harpers La...
How much is your home worth?
Use our short form to request a valuation of your property.
Request a Valuation

