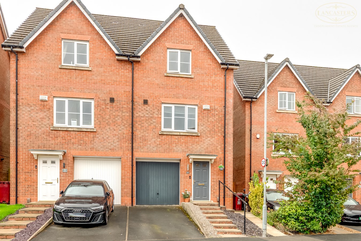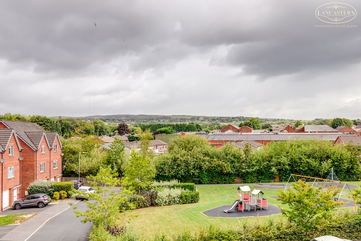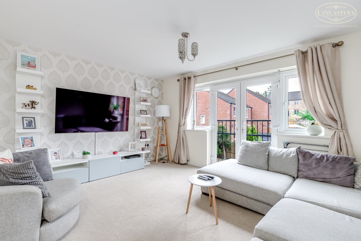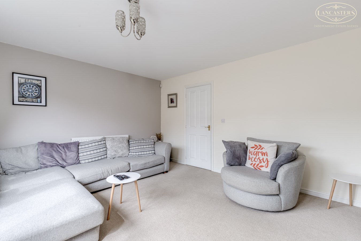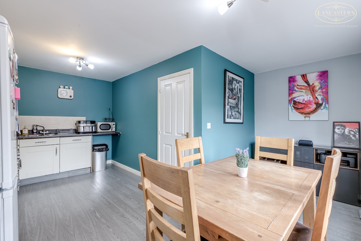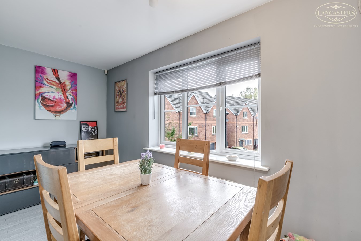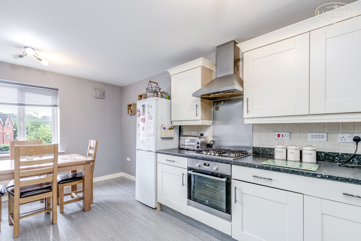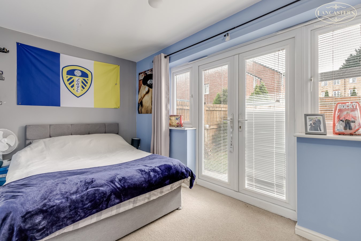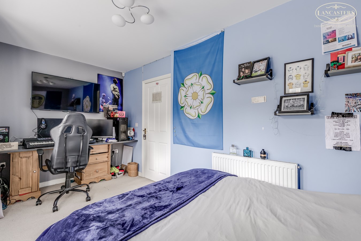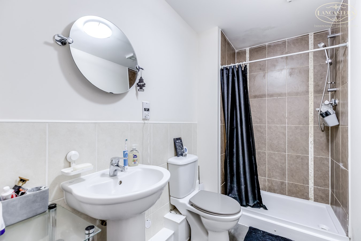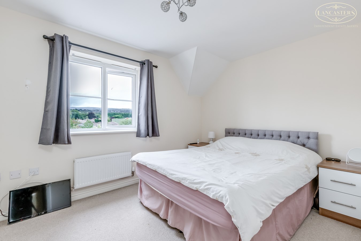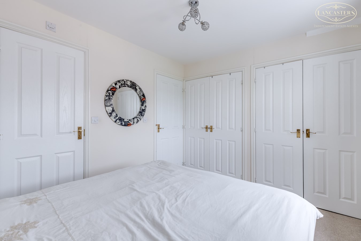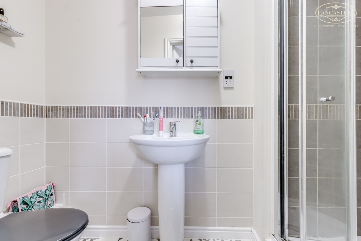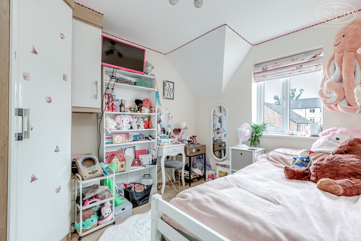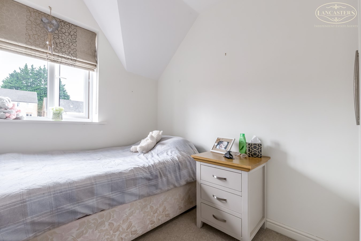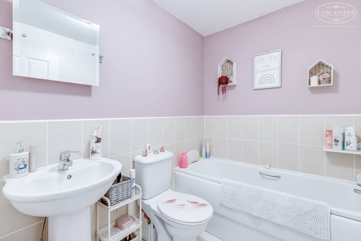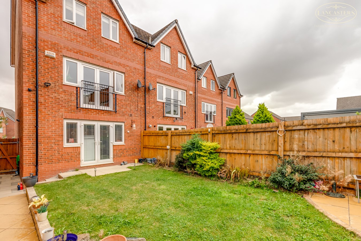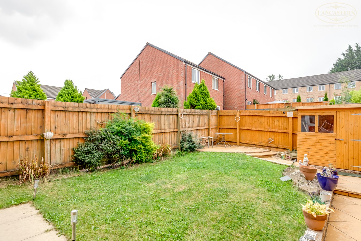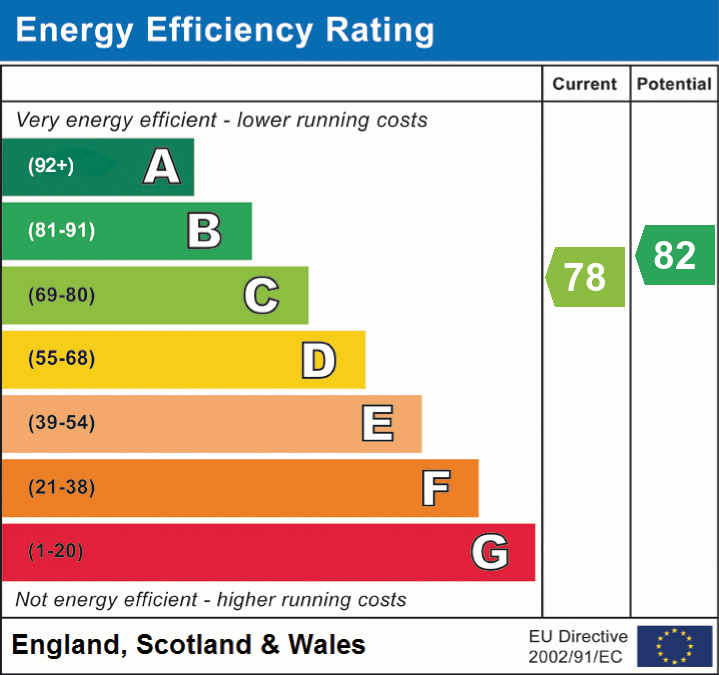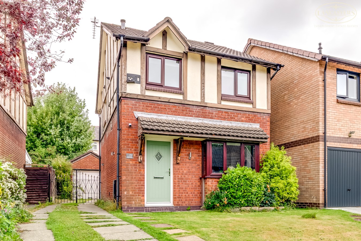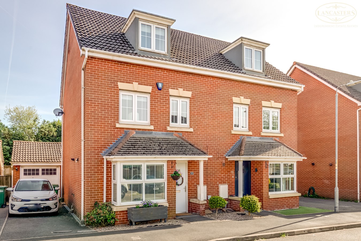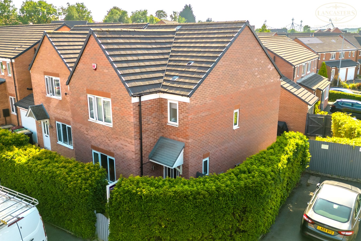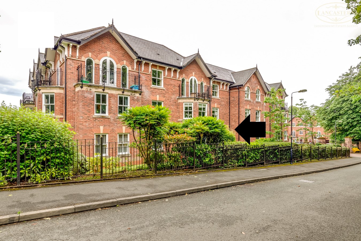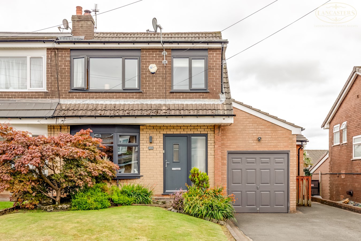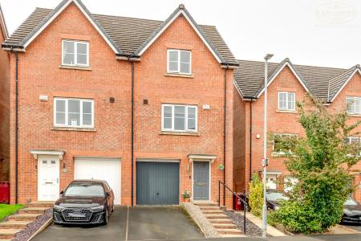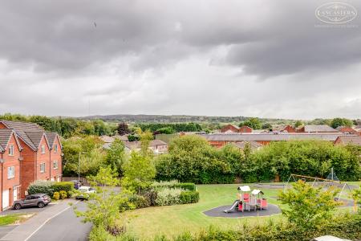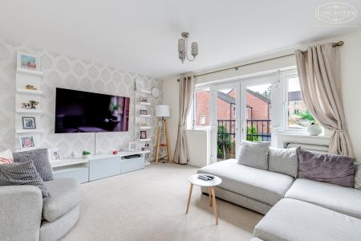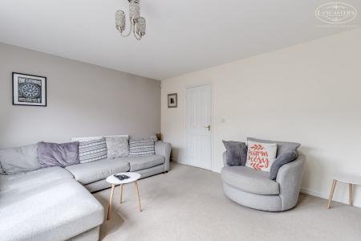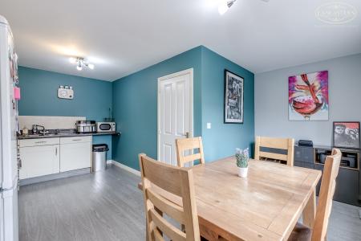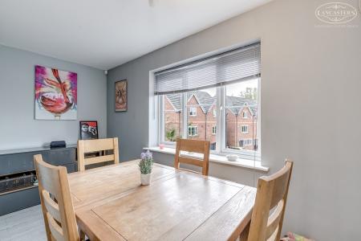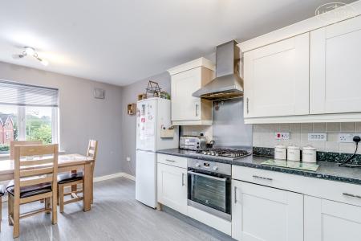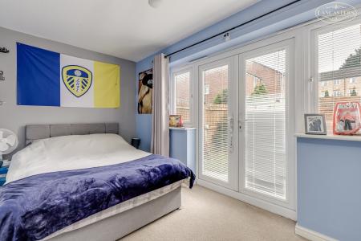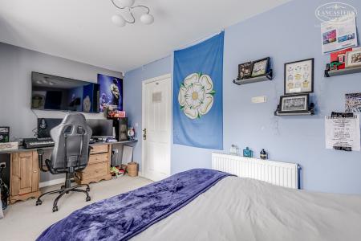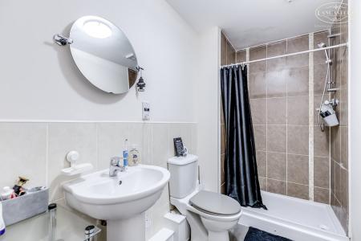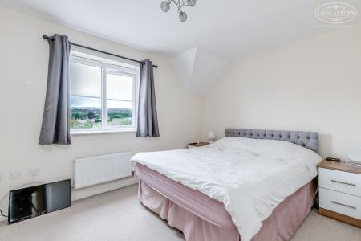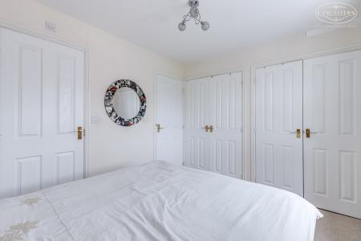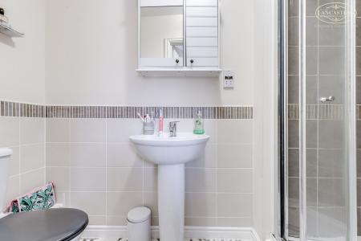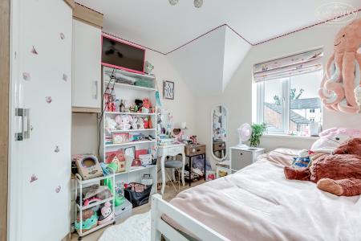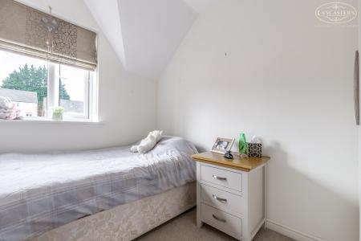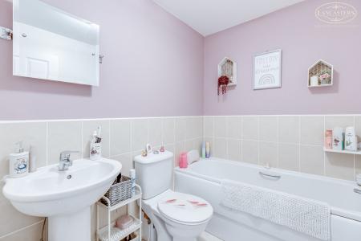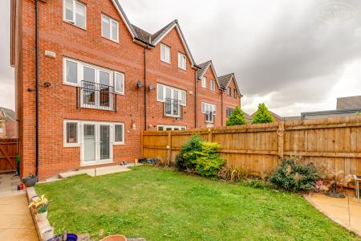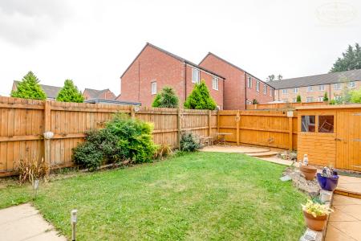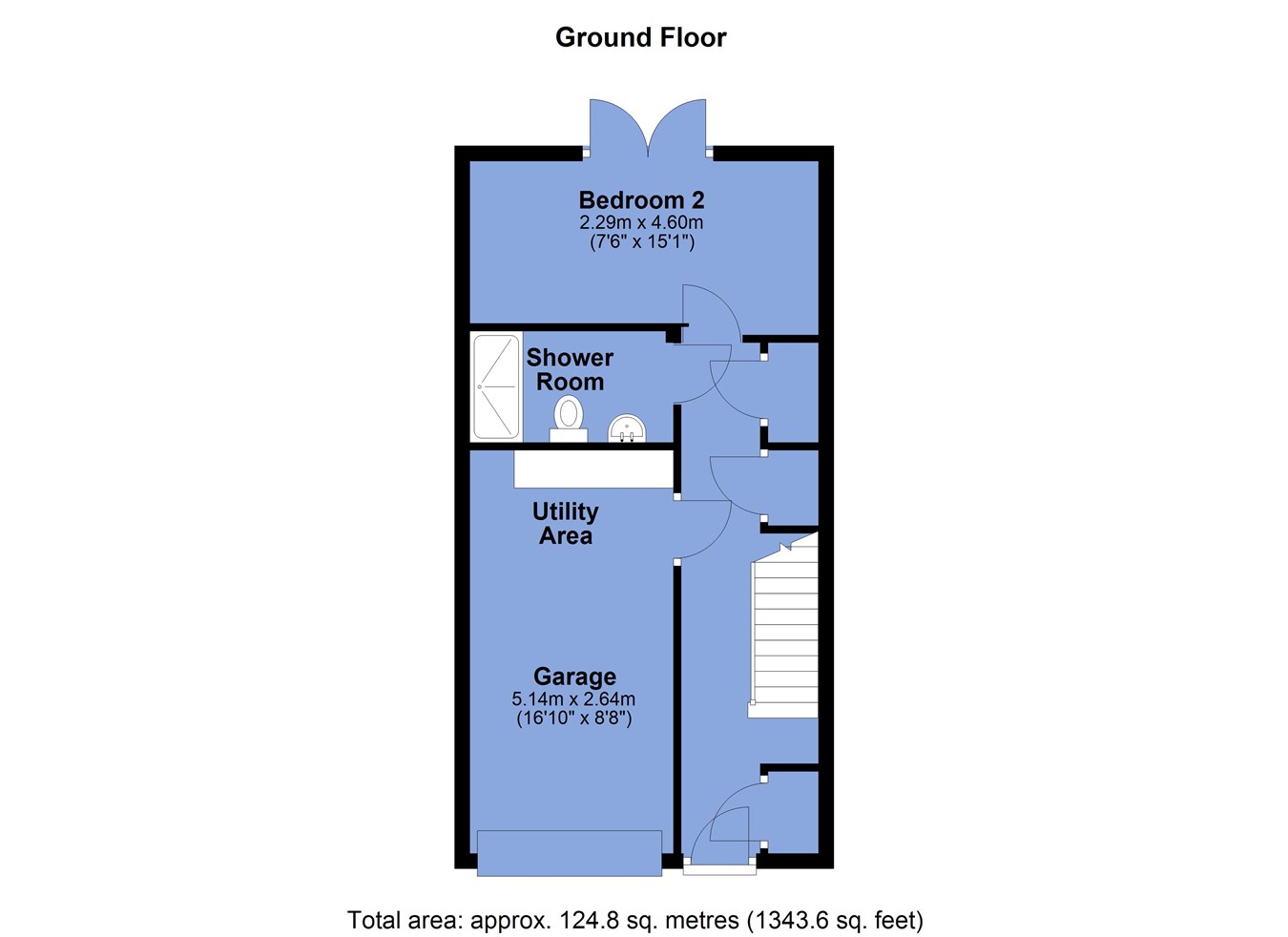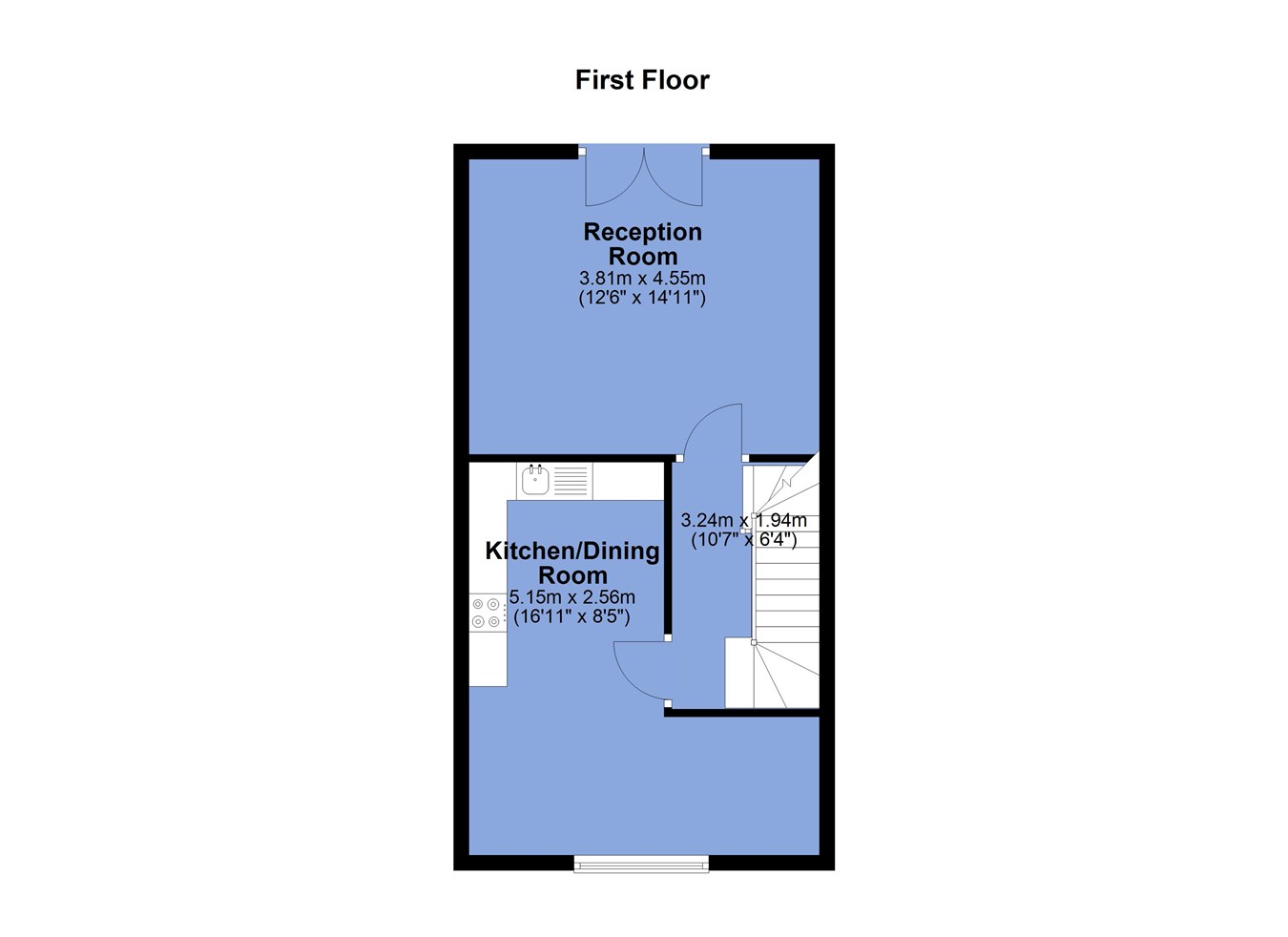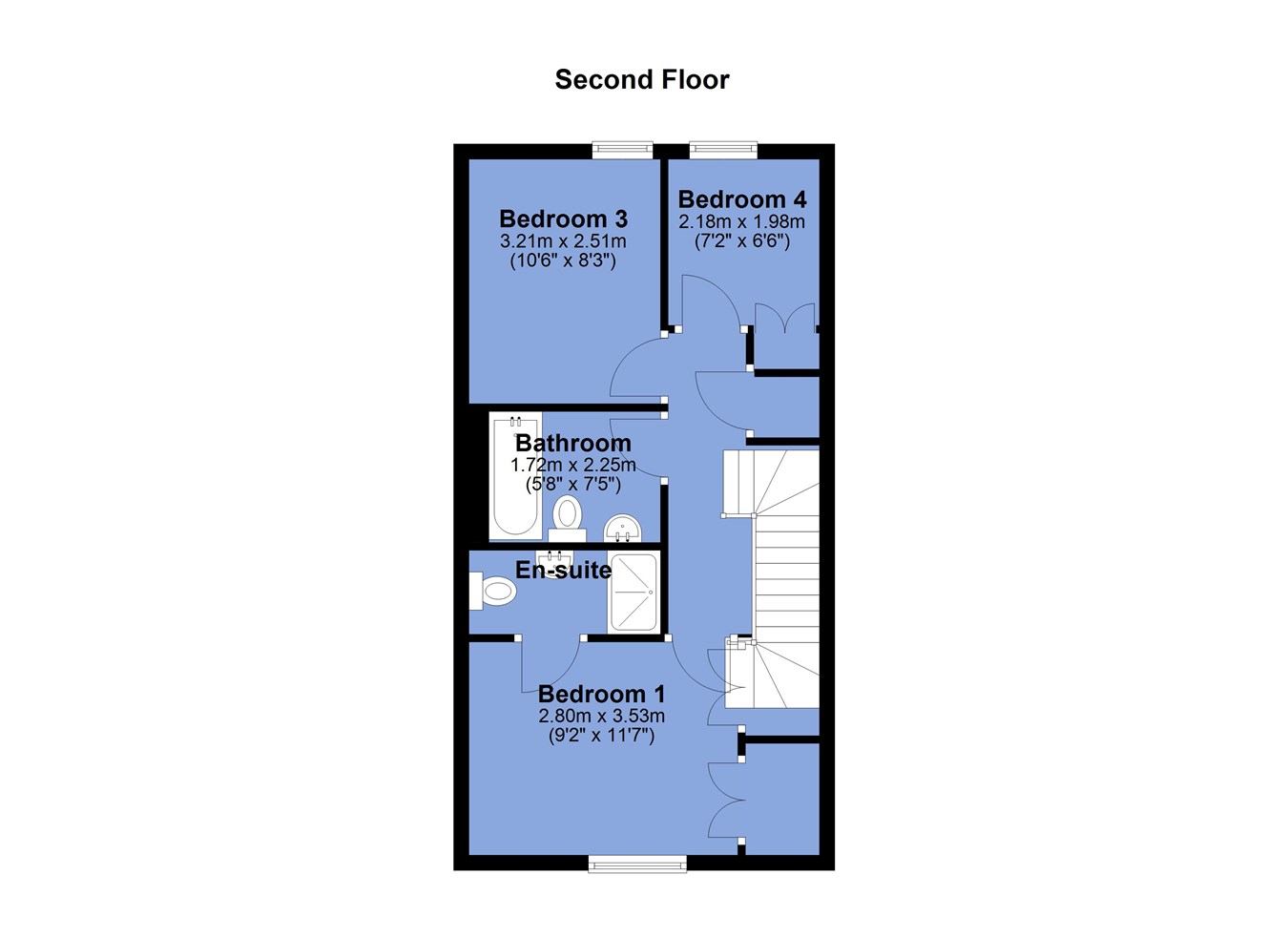- Versatile 3/4-bedroom accommodation
- Three floors, plus private driveway garage and rear garden
- Master bedroom includes ensuite plus further separate bathroom and separate shower room
- Very popular development
- Around 1 mile to motorway and train links
- Around half a mile to well-regarded retail development
- Area served by both primary and secondary schools
- Family playground within the development itself
- Potential to extend to the rear
- Garage and drive
4 Bedroom Semi-Detached House for sale in Bolton
This three-storey semidetached home offers great flexibility which should provide broad appeal to a good number of purchasers.
To the second floor, there are three bedrooms the master of which is served by an ensuite and the further two bedrooms have access to an individual bathroom.
The first floor includes the majority of the living area with a sizable dining kitchen and individual lounge.
The flexibility is therefore generated by the ground floor configuration which includes a shower room and rear facing room which can be used as either living space or ground floor bedroom. There is also a garage which provides excellent storage and also potential for further conversion.
This ground floor room would be ideal as a home office or gaming room for example and is separate to the living accommodation to the first floor. The sellers currently use this room as a ground floor bedroom.
The home is positioned within a nice part of the development looking towards the family playground area.
The sellers inform us that the property is Freehold
Council Tax is Band D - £2,297.19
Ground Floor
Entrance Hallway
Stairs leading to first floor. Access into fitted storage, utility area, shower room and bedroom 2
Fitted Storage
Ground Floor Shower Room
Three piece suite comprising WC, hand basin on pedestal and shower. Part tiled walls.
Garage With Utility Zone
8' 8" x 16' 10" (2.64m x 5.13m)
Ground Floor Reception Room / Bedroom 2
15' 1" x 7' 6" (4.60m x 2.29m) A versatile room currently used as a bedroom. Depending on family dynamic this room could be used as a downstairs reception room. Access to the rear garden via French doors.
First Floor
Landing
Stairs to second floor
Reception Room
14' 11" x 12' 6" (4.55m x 3.81m) To the rear with French doors with a Juliet balcony looking to the rear garden.
Kitchen/Dining Room
8' 5" x 16' 11" (2.57m x 5.16m) To the front. Integral oven and hob. Range of fitted units in an l-shape. Distinct dining area.
Second Floor
Bedroom 1
11' 7" x 9' 2" (3.53m x 2.79m) Positioned to the front. Fitted storage.
En-Suite
WC. Hand basin on pedestal. Shower cubicle. Part tiled walls.
Bedroom 3
8' 3" x 10' 6" (2.51m x 3.20m) To the rear with window overlooking garden. Fitted robes.
Bedroom 4
6' 6" x 7' 2" (1.98m x 2.18m) Positioned to the rear with window overlooking the rear garden. Fitted storage cupboard.
Bathroom
7' 5" x 5' 8" (2.26m x 1.73m) Three piece suite comprising WC. Hand basin on pedestal. Bath. Part tiled walls.
Important Information
- This is a Freehold property.
Property Ref: 48567_29405798
Similar Properties
Mallard Drive, Horwich, Bolton, BL6
3 Bedroom Detached House | £280,000
A lovely three bedroom detached which our clients have extensively renovated since they acquired the property back in 20...
Hazel Pear Close, Horwich, Bolton, BL6
4 Bedroom Semi-Detached House | £275,000
A very well presented and sizable semi detached home. The kitchen was reconfigured and replaced during 2019 and the larg...
Sky Lark Close, Lostock, Bolton, BL6
3 Bedroom Detached House | £274,995
Price to generate a speedy sale and positioned in a prominent corner plot with detached garage and private drive to rear...
2 Bedroom Apartment | £300,000
One of the larger designs of ground floor apartment at 1146sqft with allocated parking and additional secure storage b...
Bottom O Th Moor, Horwich, Bolton, BL6
3 Bedroom Cottage | £300,000
A stunning cottage, including superb views and benefiting from a well orientated rear garden and off-road parking. Three...
Bond Close, Horwich, Bolton, BL6
3 Bedroom Semi-Detached House | £310,000
An impressive modernised an extended semi-detached home with flexible living accommodation. Large extension to the rear...

Lancasters Independent Estate Agents (Horwich)
Horwich, Greater Manchester, BL6 7PJ
How much is your home worth?
Use our short form to request a valuation of your property.
Request a Valuation
