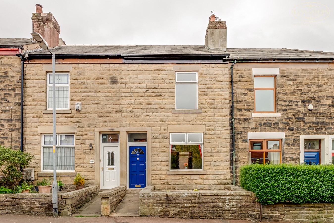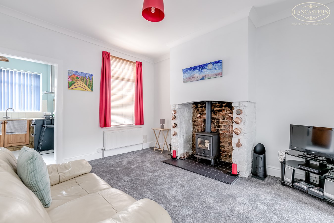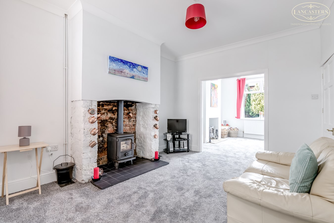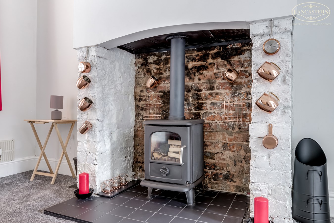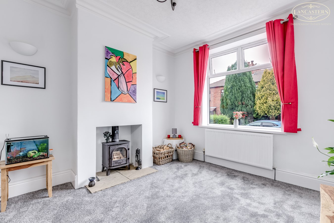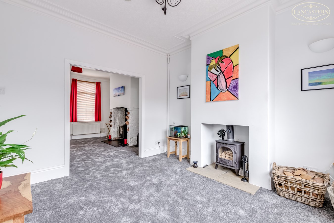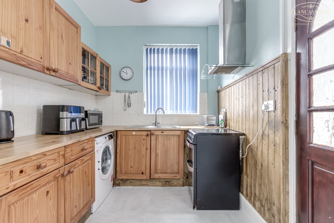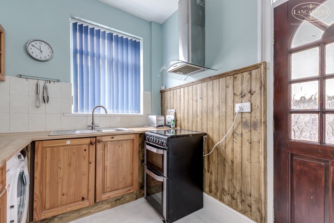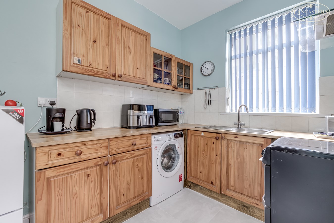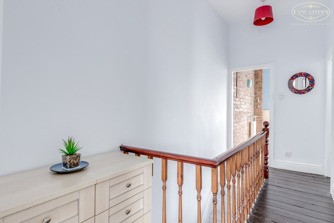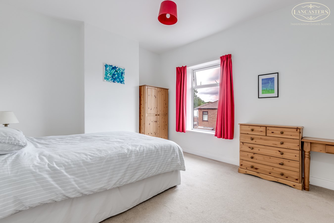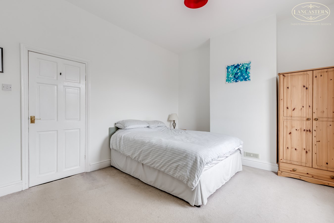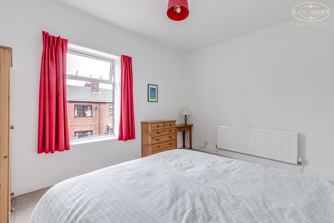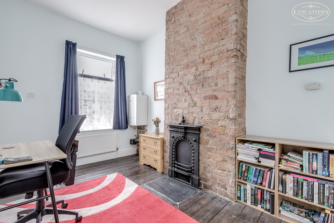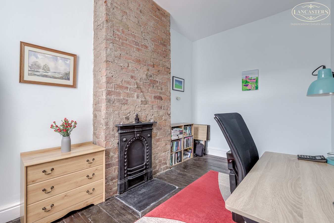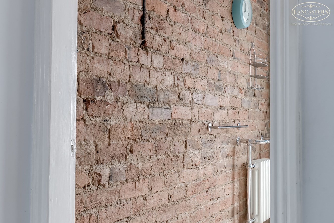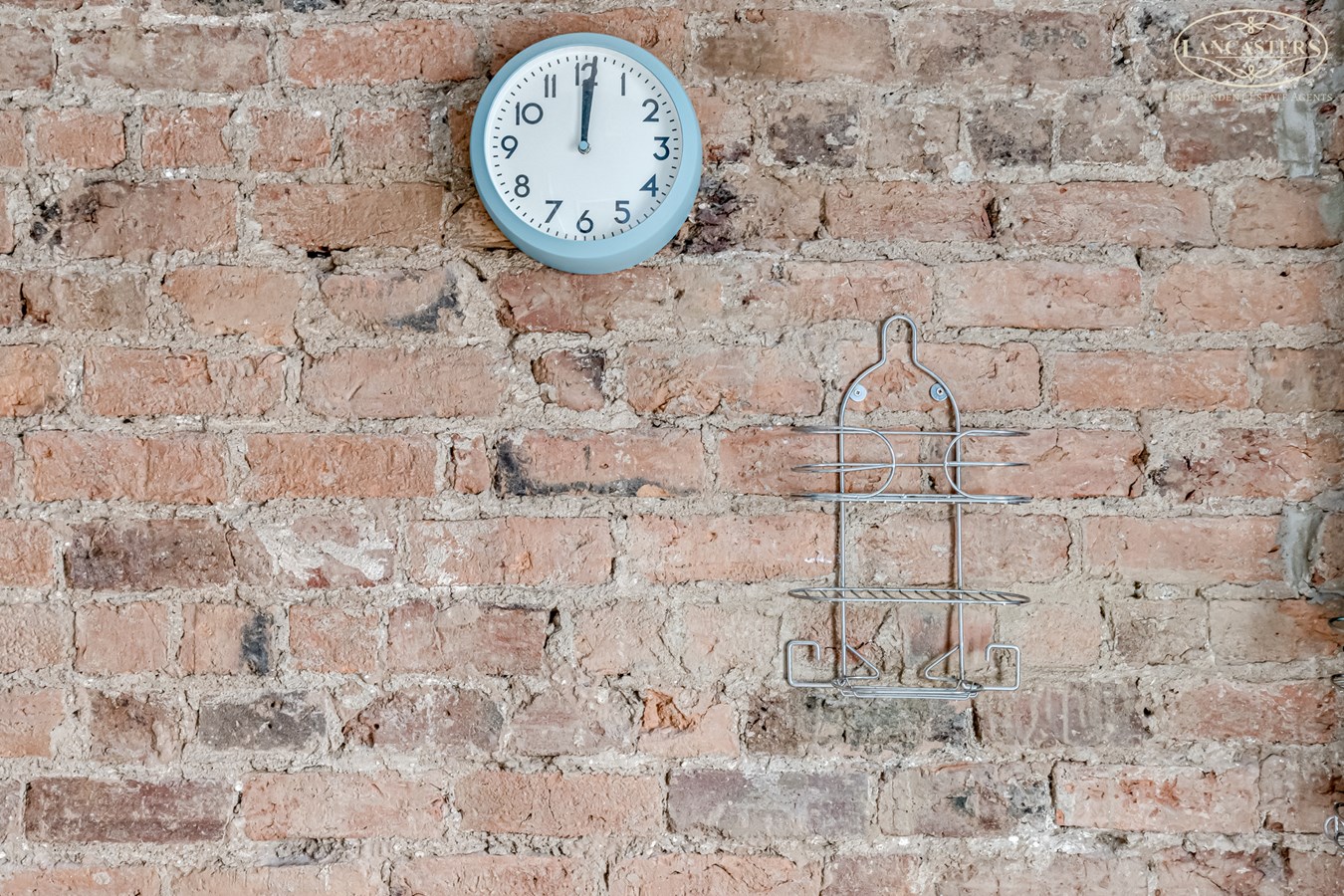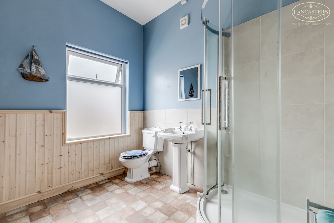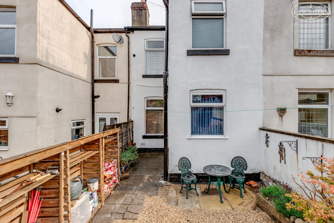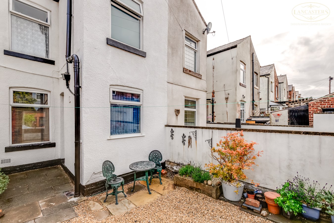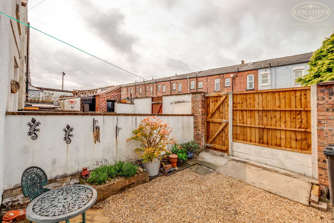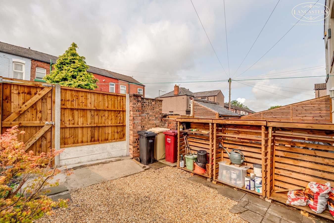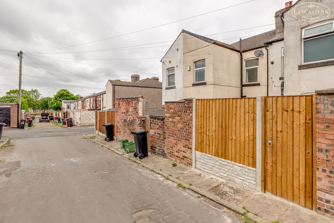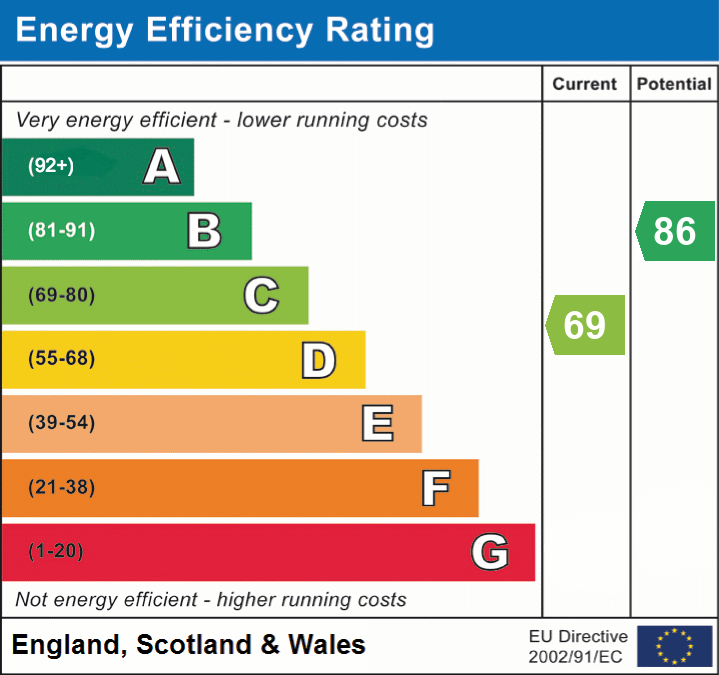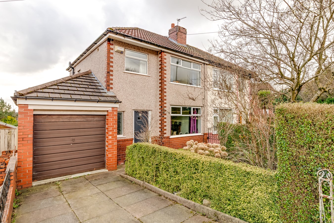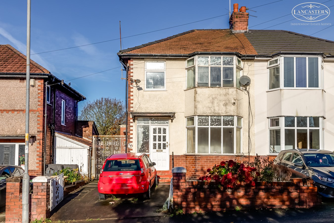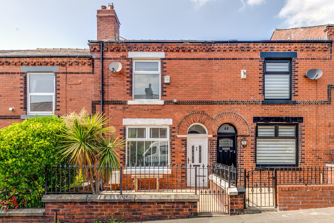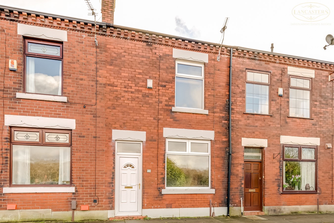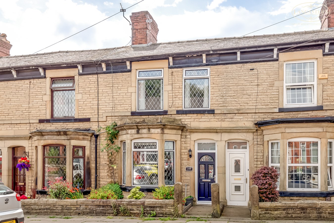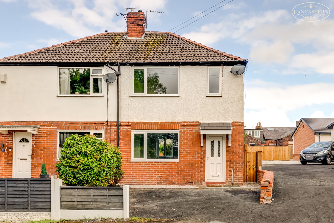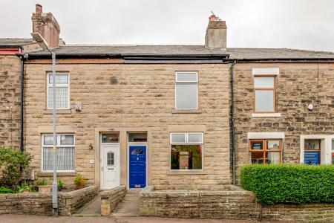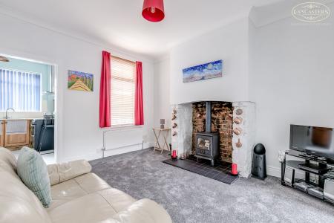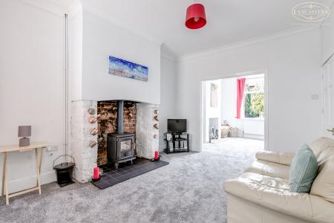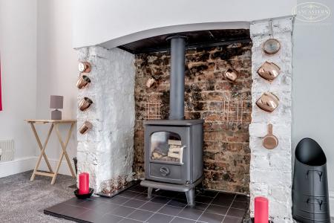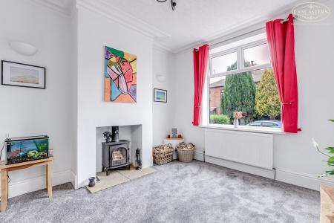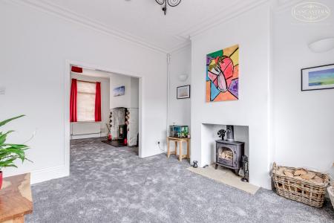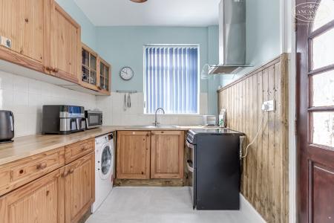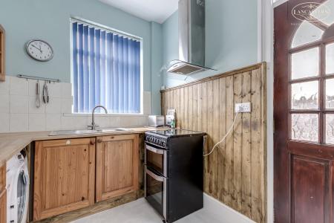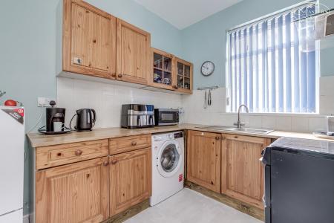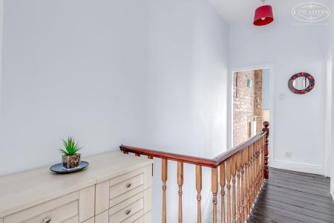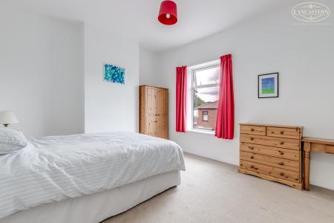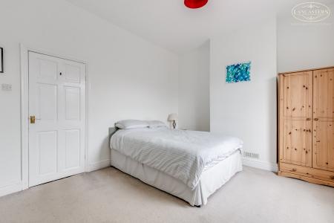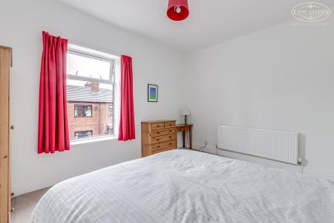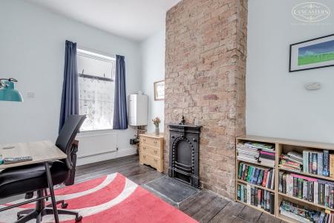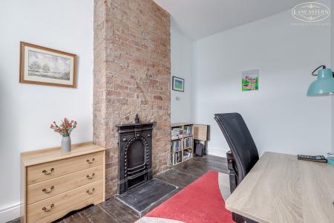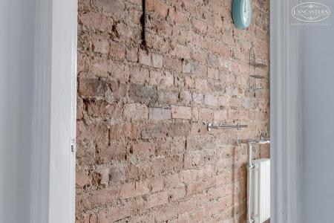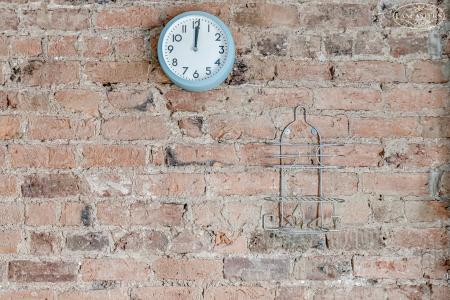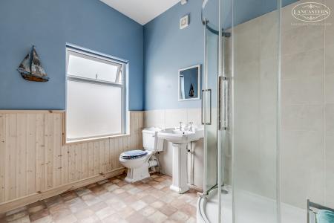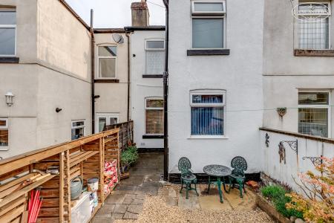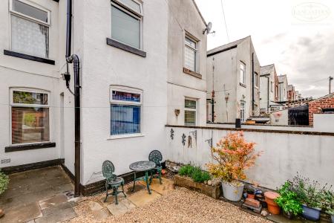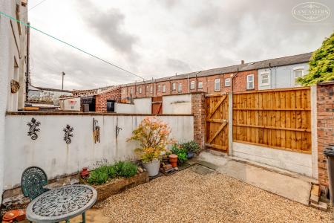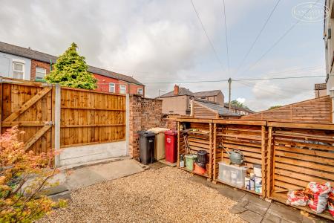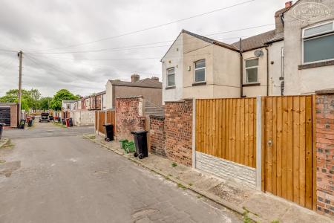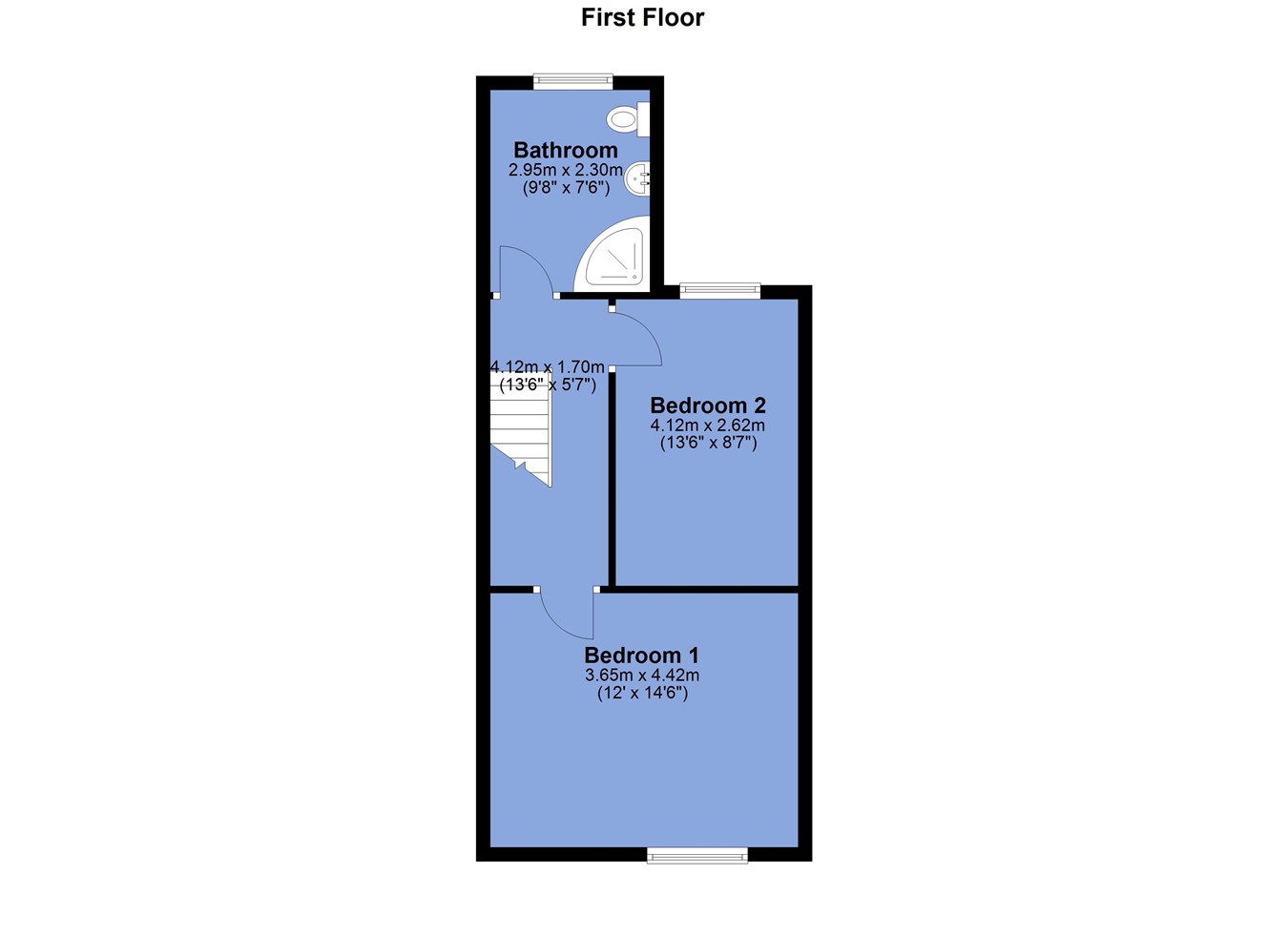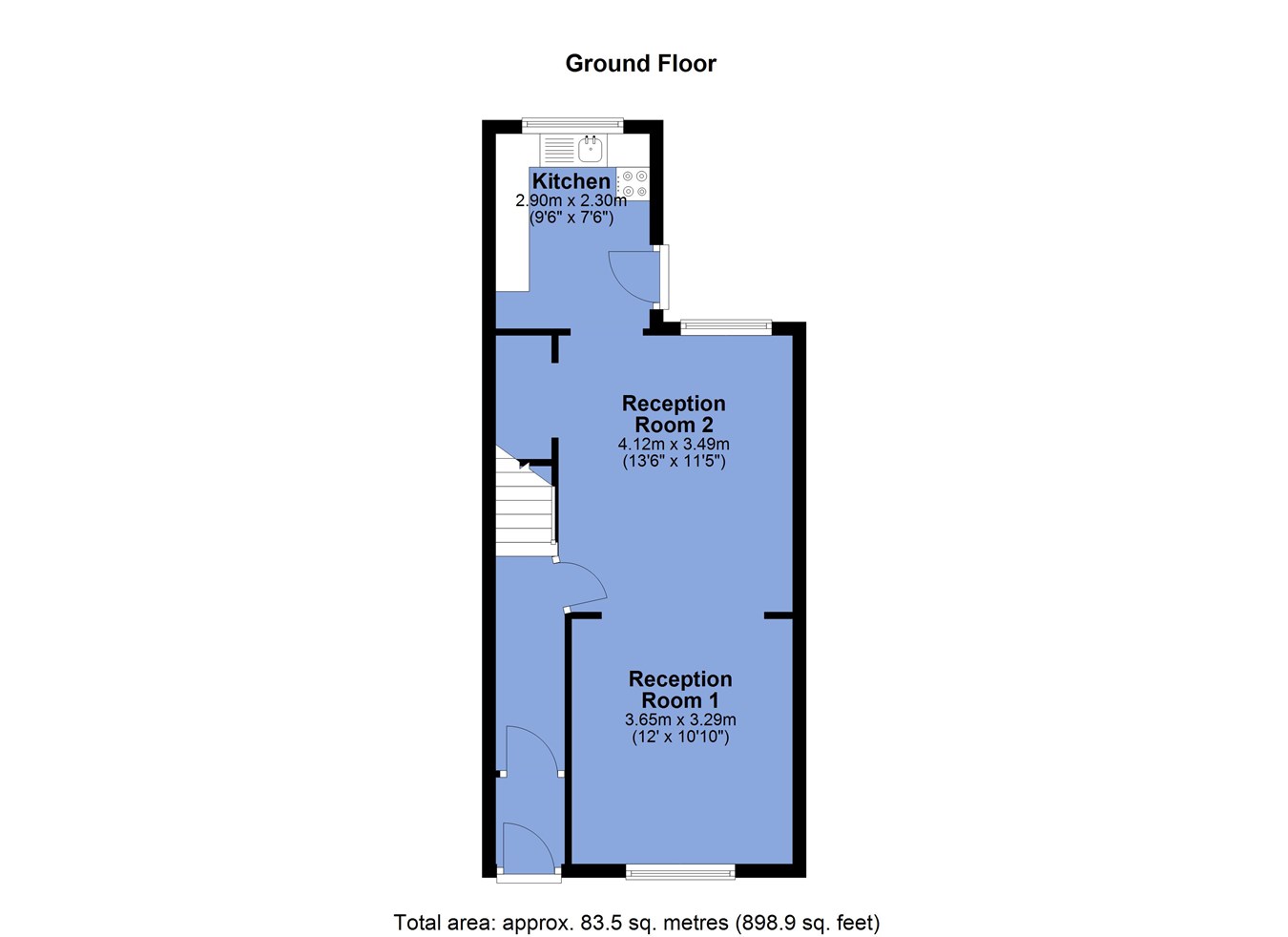- High-quality address
- Close to Lever Park Avenue
- Manchester commuter belt
- Blackrod train station around 1 mile
- Two double bedrooms
- Two reception rooms with fitted log burner in feature fireplace
- Individual hallway
- Horwich Centre around half a mile
- Fantastic access to surrounding countryside
- Potential to create off-road parking at the rear
2 Bedroom Terraced House for sale in Bolton
Positioned in a high-quality address, close to Lever Park Avenue which plays host to a great variety of high value homes.
The property itself is a two double bedroom and two reception room stone fronted terraced which has been modernised in many areas. It is important to note that there is potential to create off-road parking at the rear and we find this to be an increasingly important characteristic with such properties.
There is an individual vestibule and hallway and the period characteristics of high ceilings and large windows create a great sense of space. A log burner is fitted with a feature fireplace within each reception room. Please note that many of the floor coverings have been replaced and their is fresh decor.
Homes within this vicinity often generate a speedy rate of sale and an early viewing is strongly advised.
The property is Leasehold for a term of 934 years from 25th March 1950 subject to the payment of a yearly Ground Rent of £2.10
Council Tax is Band A - £1,531.45
Ground FloorVestibule
4' 2" x 3' 2" (1.27m x 0.97m)
Hallway
3' 2" x 10' 7" (0.97m x 3.23m) Stairs to the first floor.
Reception Room 1
10' 9" x 11' 11" (3.28m x 3.63m) Feature fireplace with log burner. Large window to the front. Gas meter. Ceiling height of 9' 2" (2.79m).
Reception Room 2
10' 4" x 13' 8" (3.15m x 4.17m) Feature fireplace with log burner. Rear window to the courtyard. Understairs storage which is a good size and houses the electric smart meter and consumer unit.
Kitchen
7' 6" x 9' 7" (2.29m x 2.92m) Rear window. Glass paneled side door. Space for appliances.
First Floor
Bedroom 1
11' 10" x 14' 5" (3.61m x 4.39m) Front window, with views between nearby rooftops towards the hills.
Bedroom 2
9' 8" x 13' 9" (2.95m x 4.19m) Rear window.
Shower Room
7' 7" x 9' 9" (2.31m x 2.97m) Rear window. Large corner shower. WC. Hand basin. Towel heater style traditional radiator.
Important Information
- This is a Leasehold property.
Property Ref: 48567_28554639
Similar Properties
Highland Road, Horwich, Bolton, BL6
3 Bedroom Semi-Detached House | £185,000
**REDUCED** Available with no chain and benefiting from off road parking, a substantial garage and front and rear garden...
Longworth Road, Horwich, Bolton, BL6
2 Bedroom Semi-Detached House | £185,000
PUBLIC NOTICE: 25/06/25We advise that an offer has been made for the above property in the sum of £167,000Any persons w...
Webb Street, Horwich, Bolton, BL6
2 Bedroom Terraced House | £184,995
A very well presented two reception room and two bedroom property with lovely period features such as individual hallway...
Heaton Road, Lostock, Bolton, BL6
2 Bedroom Terraced House | £195,000
A superb two double bedroom home with rear garden and close to Lostock train station linking to Manchester. Ideal commut...
Victoria Road, Horwich, Bolton, BL6
3 Bedroom Terraced House | £195,000
An extensively renovated three bedroom and two reception room bay fronted home which is presented to an excellent standa...
Hughes Avenue, Horwich, Bolton, BL6
3 Bedroom Semi-Detached House | £200,000
Having been through a recent program of modernisation, this property is available to the market with no onward chain and...

Lancasters Independent Estate Agents (Horwich)
Horwich, Greater Manchester, BL6 7PJ
How much is your home worth?
Use our short form to request a valuation of your property.
Request a Valuation
