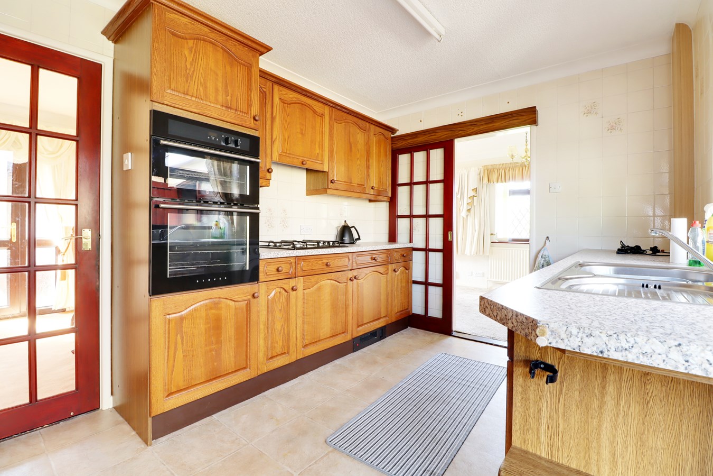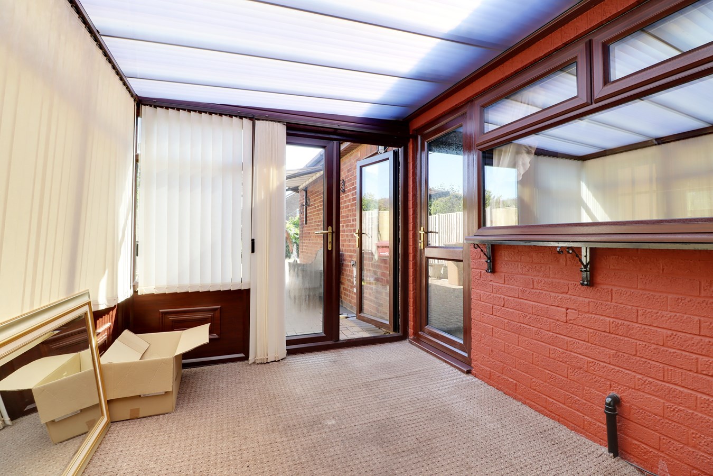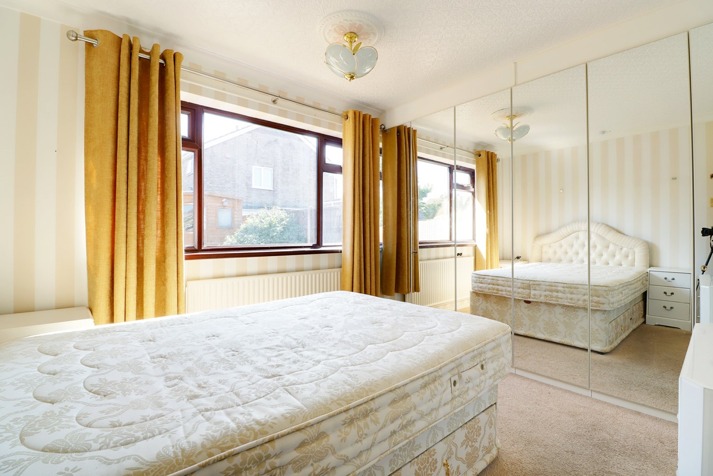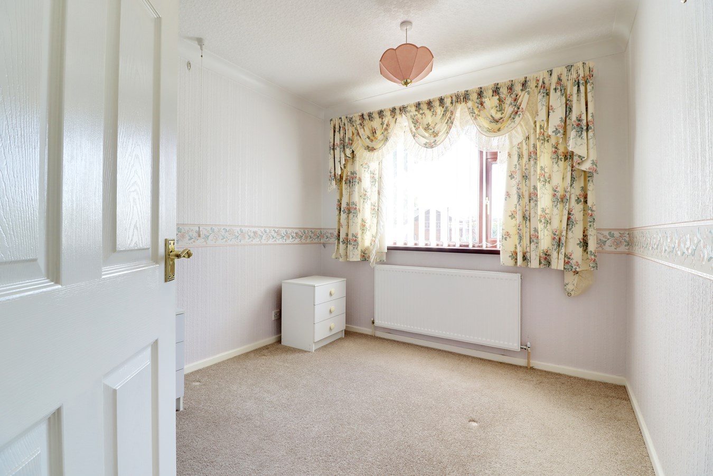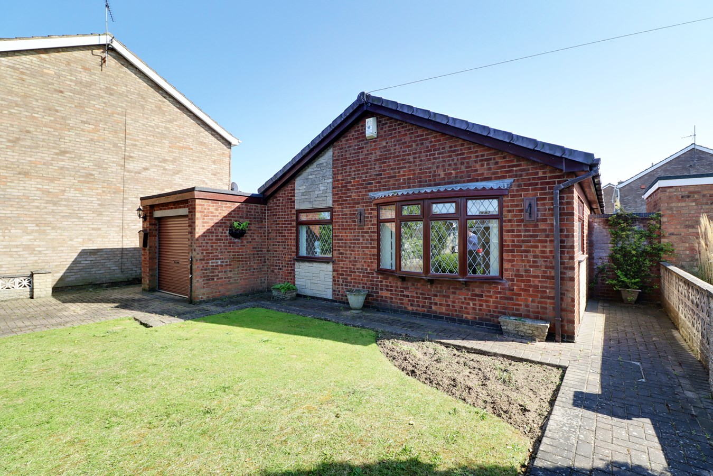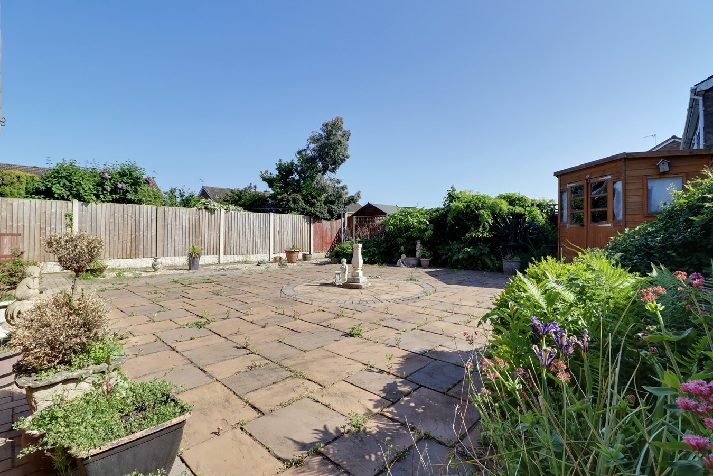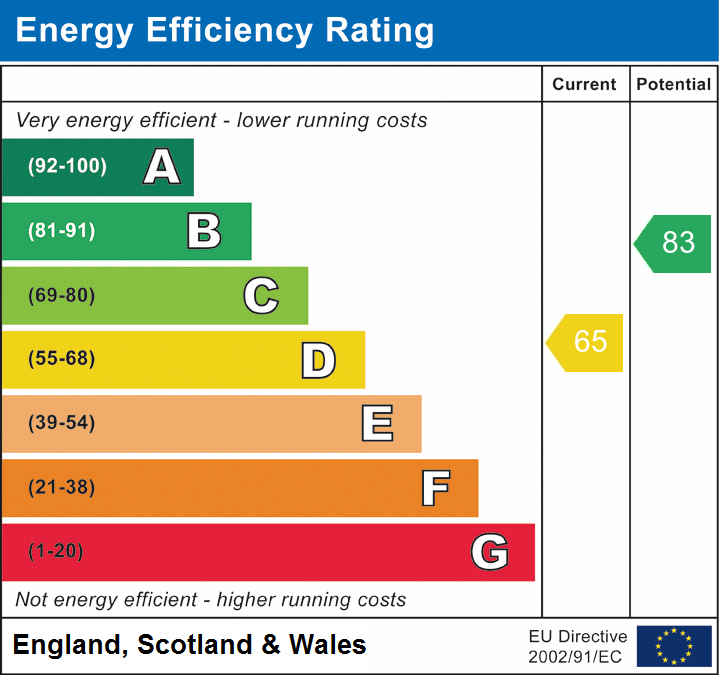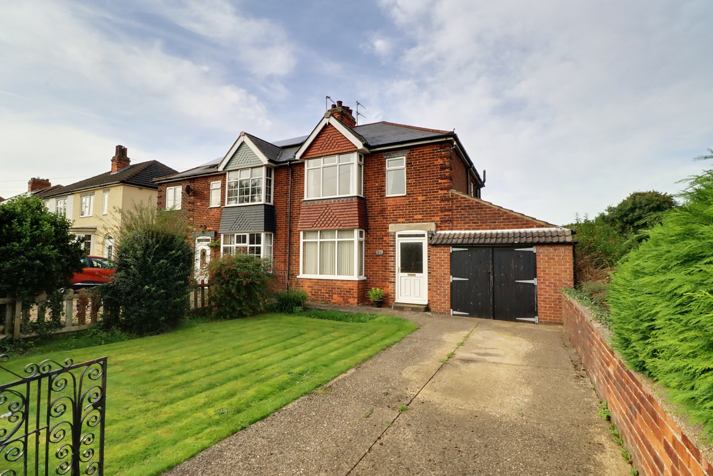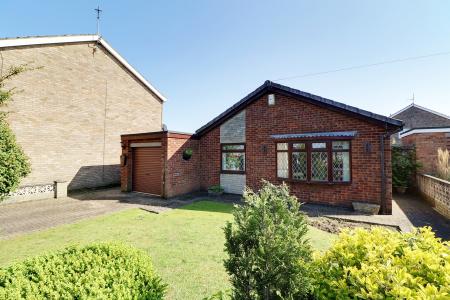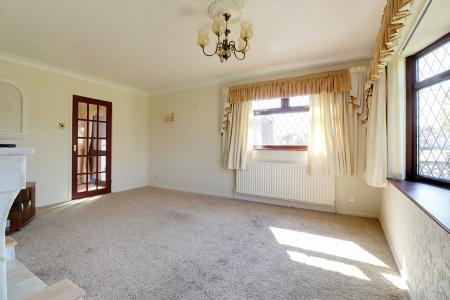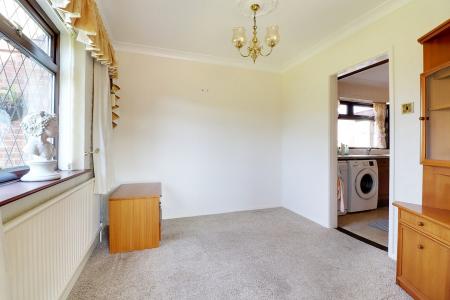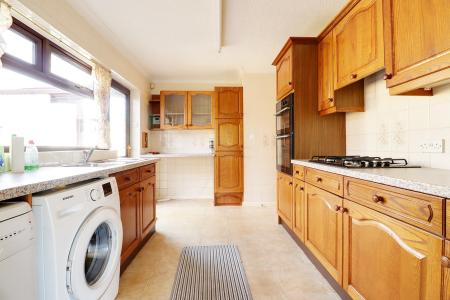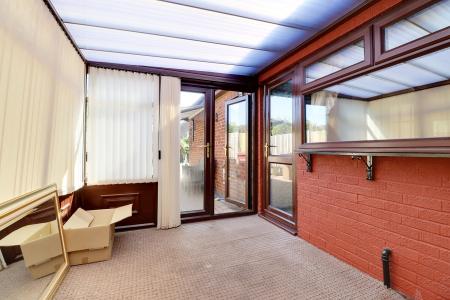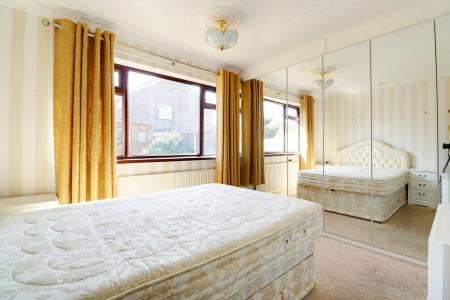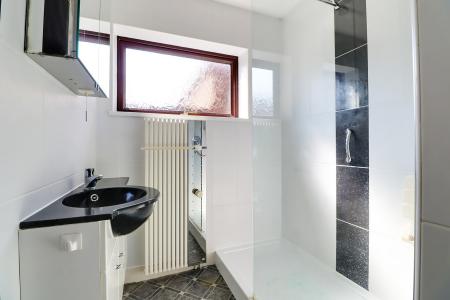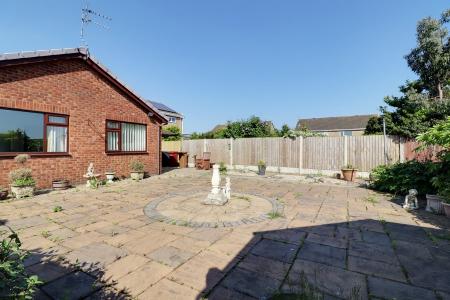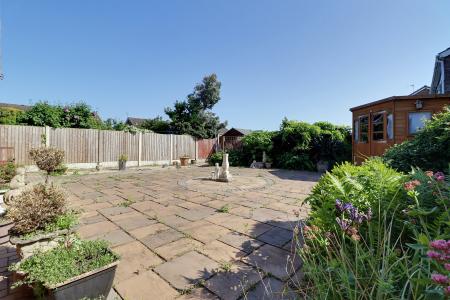- A FINE TRADITIONAL DETACHED BUNGALOW
- NO UPWARD CHAIN
- HIGHLY DESIRABLE LOCATION
- FRONT DRIVEWAY & GARAGING
- 2 RECEPTION ROOMS & CONSERVATORY
- OAK FITTED KITCHEN
- 2 DOUBLE BEDROOMS
- STYLISH SHOWER ROOM
- LOW MAINTENANCE REAR GARDEN
- NOT TO BE MISSED
2 Bedroom Detached Bungalow for sale in Bottesford
** NO UPWARD CHAIN ** A fine traditional detached bungalow located within a highly sought after area offering well kept and deceptively spacious accommodation that must be viewed internally to fully appreciate. The accommodation comprises, side entrance hallway, fine front living room with open access to a formal dining room, fitted kitchen, conservatory, 2 double bedrooms, stylish shower room with a separate toilet. The front has a manageable lawned garden with mature boarders and a block paved driveway that allows parking and direct access to a garage. The rear garden provides ease of maintenance being flag laid with further mature boarders. Finished with full uPvc double glazing and a modern gas fired central heating system. Viewing comes with the agents highest of recommendations. View via our Scunthorpe office.
SIDE ENTRANCE HALLWAY
Enjoys a side wood grain effect uPVC double glazed entrance door with inset patterned glazing and adjoining sidelight, dado railing, wall to ceiling coving, a built in cloaks cupboard, an airing tank with cylinder tank and shelving and an internal glazed door leads off to;
FINE FRONT LIVING ROOM
Measures approx. 4.85m x 3.54m (15' 11" x 11' 7"). Enjoys a dual aspect with front and side wood grain effect uPVC double glazed and diamond leaded windows, wall to ceiling coving, a feature marble fireplace with inset live flame gas fire and broad opening to;
FORMAL DINING ROOM
Measures approx. 2.7m x 2.7m (8' 10" x 8' 10"). Enjoys a front wood grain effect uPVC double glazed and diamond leaded window, wall to ceiling coving and sliding door to;
KITCHEN
Measures approx. 4.01m x 2.7m (13' 2" x 8' 10"). Enjoys an internal wood grain effect uPVC double glazed entrance door with patterned glazing and adjoining broad window with access through to the side conservatory. The kitchen enjoys an extensive range of oak paneled matching low level units, drawer units and wall units with two wall units having glazed and leaded fronts, patterned rolled edge working top surface incorporates a single sink unit with drainer to the side and block mixer tap, a built in four ring gas hob with eye level double oven, space and plumbing for appliance, tiled effect cushioned flooring, wall to ceiling coving, florescent ceiling strip lights and an internal glazed door leads back to the hallway.
CONSERVATORY
Measures approx. 2.45m x 2.89m (8' 0" x 9' 6"). Enjoys uPVC construction with rear French doors allowing access to the garden, polycarbonate sloped ceiling and personal door through to garage.
SHOWER ROOM
Measures approx. 1.59m plus shower recess x 1.67m (5' 3" x 5' 6"). Enjoys a side wood grain effect uPVC double glazed window with inset patterned glazing, a modern suite comprising a feature resin vanity wash hand basin with storage cabinet beneath and eye level mirrored cabinet, a walk in double shower cubicle with overhead main shower, glazed screen, fully tiled walls, cushioned flooring, inset ceiling spotlights and a stylish heated towel rail.
SEPERATE TOILET
Enjoys a side wood grain effect with inset patterned glazing, a low flush WC in white, cushioned flooring and fully tiled walls.
REAR DOUBLE BEDROOM 1
Measures approx. 3.03m x 3.52m (9' 11" x 11' 7") into wardrobes. Enjoys a rear uPVC double glazed wood grain effect window overlooking the garden, a fully fitted bank of wardrobes to one wall with mirrored fronts and wall to ceiling coving.
REAR DOUBLE BEDROOM 2
Measures approx. 2.71m x 3.63m (8' 11" x 11' 11"). Enjoys a rear uPVC double glazed wood grain effect window and wall to ceiling coving.
OUTBUILDINGS
The property enjoys the benefit of a detached single garage measuring approx. 5.34m x 2.74m (17' 6" x 9' 0") enjoying a roller front door with a personal door leading through to the conservatory, internal power and lighting and houses a wall mounted Ideal Logic gas fired central heating boiler.
GROUNDS
The property sits behind a brick boundary wall with decorative wrought iron gated access to a block laid driveway that provides parking and access to the detached garage. The front gardens are principally lawned with mature planted shrub boarders, a block paved driveway continues down the side leading to a low maintenance flagged rear garden enjoying mature shrub boarders.
Important information
This is a Freehold property.
Property Ref: 14608104_26328886
Similar Properties
3 Bedroom Semi-Detached House | Offers in excess of £200,000
**NO CHAIN****SPACIOUS TRADITIONAL SEMI-DETACHED FAMILY HOME** Sold with no forwarding chain this sought after 1930's ch...
Flixborough Road, Burton-upon-Stather, DN15
3 Bedroom Semi-Detached House | £200,000
VERY ATTRACTIVE TRADITIONAL SEMI DETACHED HOUSE * 3 BEDROOMS * IMMEDIATE VACANT POSSESSION * Pleasant village position w...
Holme Hall Avenue, Bottesford, Scunthorpe, DN16
3 Bedroom Semi-Detached House | Offers in region of £197,500
A stunning traditional semi -detached house located within a highly desirable residential area offering beautifully pres...
Newland Drive, Scunthorpe, DN15
3 Bedroom Semi-Detached House | £205,000
** LARGELY EXTENDED TO THE REAR ** BEAUTIFUL ELEVATED VIEWS ** CLOSE PROXIMITY TO SCUNTHORPE HOSPITAL ** An immaculately...
West Street, Winterton, Scunthorpe, DN15
3 Bedroom Bungalow | £215,000
**SPACIOUS DETACHED BUNGALOW****NO FORWARDING CHAIN** Located in the popular village of Winterton this well presented de...
The Granary, Scotter, Gainsborough, DN21
3 Bedroom Townhouse | £215,000
** NO UPWARD CHAIN ** SOUGHT AFTER RESIDENTIAL AREA ** WELL PRESENTED & VERSATILE ACCOMMODATION ** A superb modern town...
How much is your home worth?
Use our short form to request a valuation of your property.
Request a Valuation







