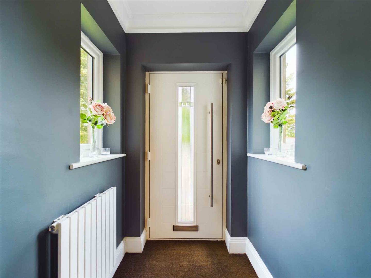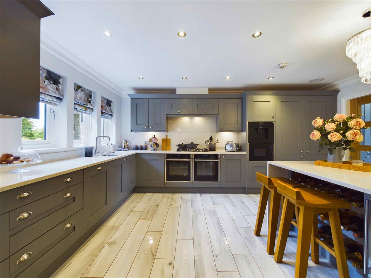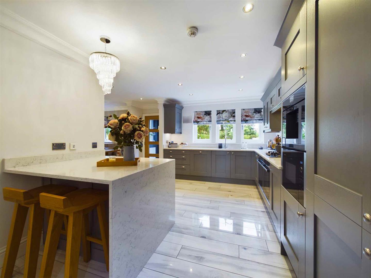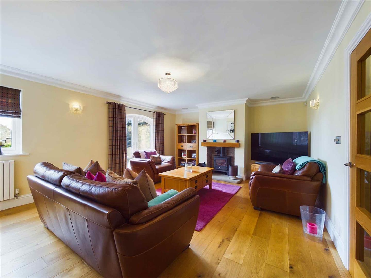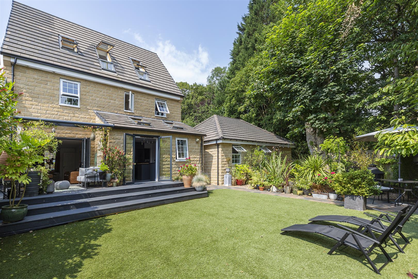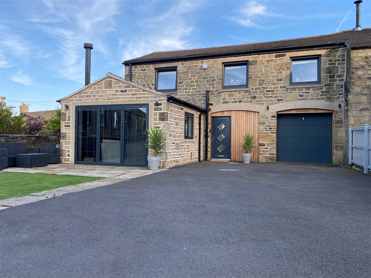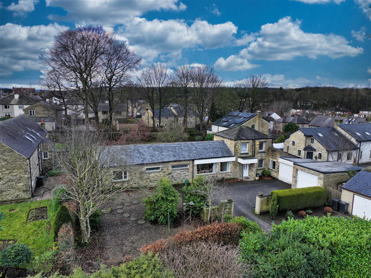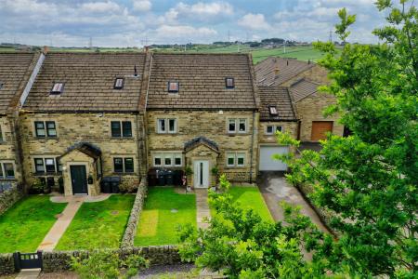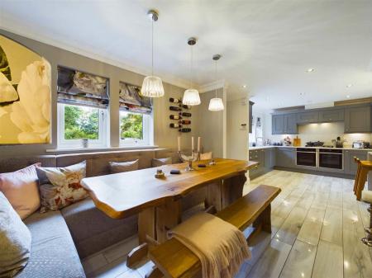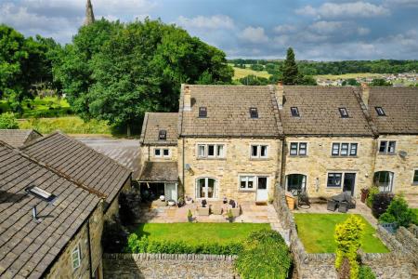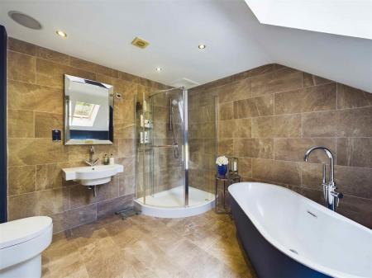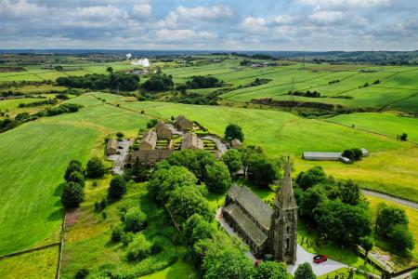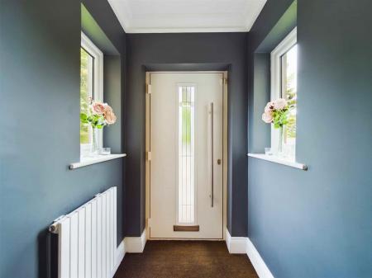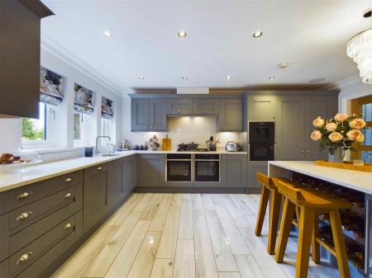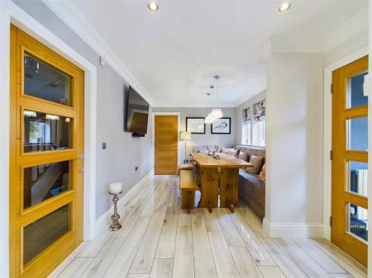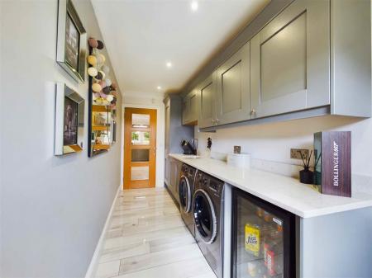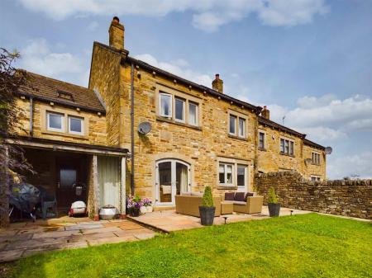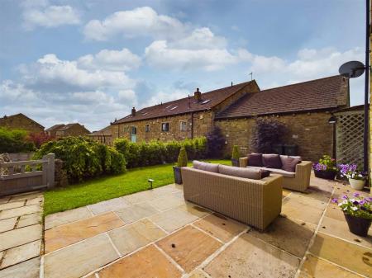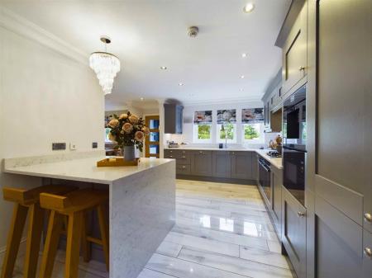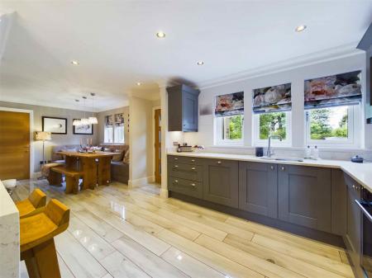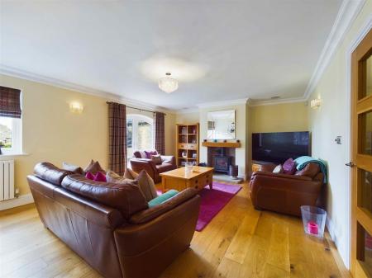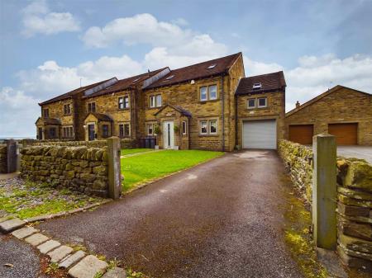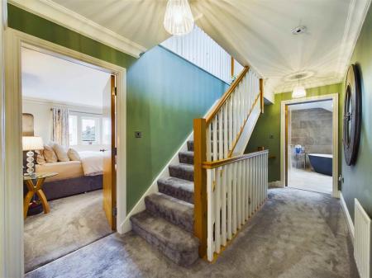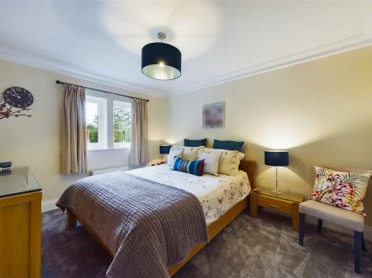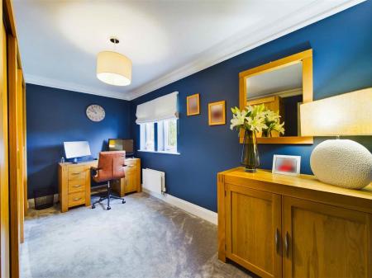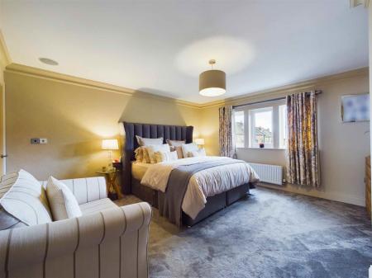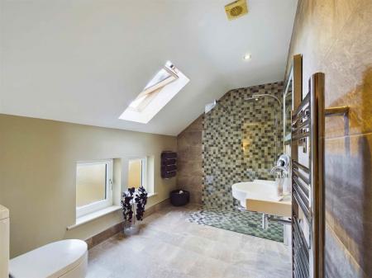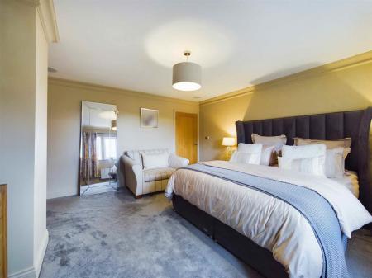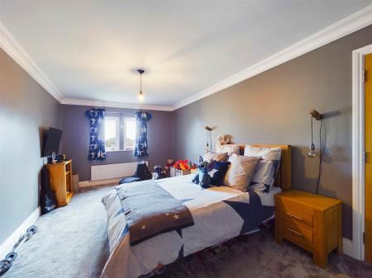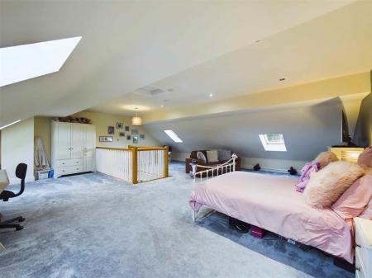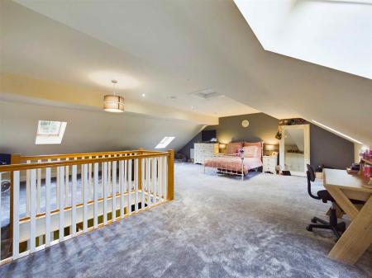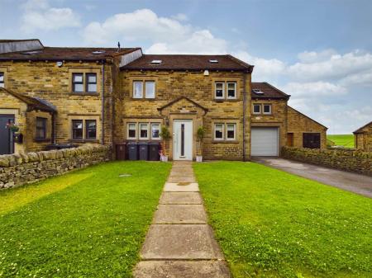- CHARACTER PROPERTY
- FIVE DOUBLE BEDROOMS
- EN-SUITE PRINCIPAL BEDROOM
- DRIVEWAY PARKING
- CONTEMPORARY DECOR
- PICTURESQUE LOCATION
- EXCELLENT TRANSPORT LINKS
- OPEN PLAN KITCHEN DINER
- ENCLOSED REAR GARDEN
- SET OVER THREE FLOORS
5 Bedroom Character Property for sale in Bradford
We are pleased to bring to the market this five-bedroom family home situated in the quaint and picturesque location of Denholme. Showcasing spacious, flexible accommodation set over three floors with meticulous style and contemporary décor throughout, this home needs to be viewed to be truly appreciated. With a private, enclosed rear garden and to the front an integral garage, and driveway parking for two cars.
Internally the accommodation briefly comprises; entrance vestibule, dining kitchen, utility, WC, lounge, and an integral garage to the ground floor. Principal bedroom boasting en-suite shower room, three further bedrooms and the house bathroom to the first floor and a further bedroom located on the second floor completing the internal accommodation.
Location - Denholme is a quaint town situated in a semi-rural location surrounded by picturesque Bronte countryside. Ogden Water Country Park which is located nearby incorporates a reservoir and a nature reserve, popular with walkers and outdoor enthusiasts. The area is convenient for a variety of local shops, public houses and restaurants within the vicinity including the popular Moorlands Inn only a short distance away.
General Information - From the front of the property a composite door gives access into the entrance vestibule with an internal, solid oak door leading into the dining kitchen.
This beautiful open plan space is the heart of this family home. The kitchen showcases a range of grey, shaker style wall, drawer, and base units with contrasting Quartz worksurfaces and a breakfast bar. Integrated appliances include double Neff electric ovens, fridge, freezer, eye-level Neff coffee machine and microwave, five-ring gas hob, dishwasher, wine cooler and a one and a half bowl, undermounted stainless steel sink. Views across the front garden can be enjoyed from the kitchen. Tiled flooring runs throughout the kitchen and into the dining area.
Carefully designed to utilise the space, a bespoke seating area has been fitted to offer additional space. A door leads from the dining space and into the garage.
Currently used as storage, this versatile space offers a range of opportunity to suit individual family requirements.
Moving back through into the dining kitchen and accessing the utility room. Tiled flooring continues as does the contemporary kitchen décor with grey, shaker style wall and base units, Quartz worksurfaces and an undermounted stainless steel sink. There is also space and plumbing for a washing machine and a condensing dryer with a door leading out to the terrace of the rear garden.
An inner hall gives access to the ground floor WC comprising of a low flush WC, wash hand basin with a waterfall tap, part tiled walls and useful built-in shelf space.
Moving through into the spacious lounge boasting solid oak flooring, decorative coving, and a multi-fuel stove set within a stone fireplace with a timber mantle. Arched French doors lead out to the rear terrace, with a window also overlooking the gardens giving the room a light and airy feel.
From the inner hall an open staircase gives access to the first-floor accommodation.
Moving straight through and into the contemporary house bathroom showcasing part tiled walls, tiled flooring and a Farko skylight. The bathroom comprises of a four-piece suite including a low flush WC, a wash hand basin, a shower cubical with a wall mounted, mains fed shower and an oval bath with central tap.
Continuing through and into the principal bedroom. Being an excellent sized double, this room enjoys views to the rear and an en-suite shower room. Mirroring the aesthetic of the house bathroom, boasting a three-piece suite including a low flush WC, wash hand basin and a tiled walk-in shower cubical with a rainfall, mains fed shower. Having part tiled walls, tiled flooring and a Farko skylight.
Having two further double bedrooms to the first floor, with the third bedroom being currently utilised as a home office enjoying views to the front.
Proceeding up to the second floor, showcasing another excellent sized bedroom. With four Farko skylights and eaves storage. This space would make an ideal teenage suite or home office offering the flexibility to be tailored to suite individual family requirements.
Externals - The property enjoys a driveway for two cars to the front elevation and a lawn with a path leading up to the entrance dor. To the rear, an enclosed garden enjoys a sunny aspect, privacy and has been landscaped boasting a terrace, perfect for entertaining and an expanse of lawn bordered with mature plants and shrubs. With the useful addition of outdoor storage.
Services - We understand that the property benefits from all mains services. Please note that none of the services have been tested by the agents, we would therefore strictly point out that all prospective purchasers must satisfy themselves as to their working order.
Tenure - Leasehold
999 years from 1st January 2008. No fees payable as advised by the current owner of the property.
Directions - From Halifax town centre proceed along the A629 Halifax/Keighley Road for approximately 7 miles until reaching Denholme House Farm Drive on your right-hand side. Take the first left and the property is located on the left-hand side as indicated by our Charnock Bates board.
For satellite navigation please use: BD13 4AB.
Important information
Property Ref: 693_32471880
Similar Properties
Pilgrim View, Fountain Head Village, Halifax
5 Bedroom Detached House | Guide Price £475,000
Enjoying a unique corner plot boasting elevated far-reaching views, 16 Pilgrim View is a spacious modern detached home l...
Park Stone Rise, Shelf, Halifax
5 Bedroom Detached House | Guide Price £475,000
Situated on a popular cul-de-sac in a desirable location offering spacious accommodation over two floors and open views...
The Barn, Prescott Place, Stainland
4 Bedroom Character Property | Offers Over £470,000
BARN CONVERSION* 4 BEDROOMS* PARKING AND GARAGE* REAR GARDEN* VILLAGE LOCATION* FULLY RENOVATED*Located within the quain...
Meadow Cottage, Blackburn Road, Brighouse
3 Bedroom Detached House | Offers Over £495,000
Occupying over a 1/3 of an acre plot in a private and secluded location, Meadow Cottage is a unique detached house offer...
Field House, Whitegate, Ogden, Halifax
3 Bedroom Character Property | Guide Price £495,000
Field House is a stunning stone-built three bedroom character home, set within a picturesque rural location, enjoying pa...
3 Bedroom Detached Bungalow | Guide Price £495,000
*DETACHED THREE BEDROOM BUNGALOW* *STUNNING VIEWS* *POPULAR LOCATION* *GARAGE AND AMPLE PARKING*Occupying a prominent an...

Charnock Bates (Halifax)
Lister Lane, Halifax, West Yorkshire, HX1 5AS
How much is your home worth?
Use our short form to request a valuation of your property.
Request a Valuation





