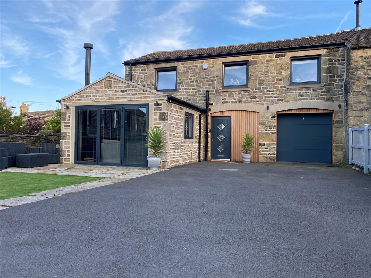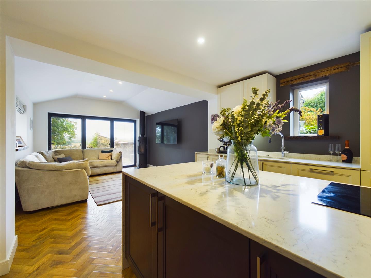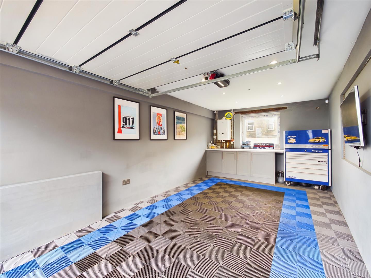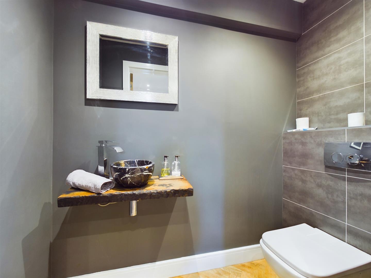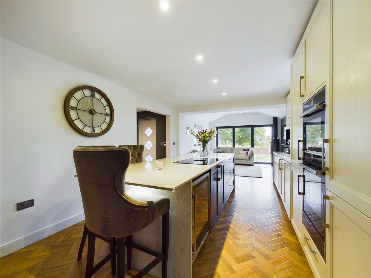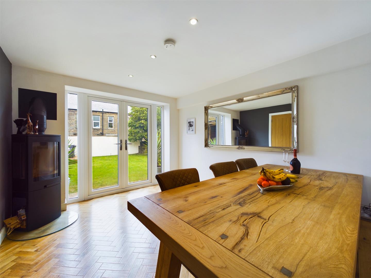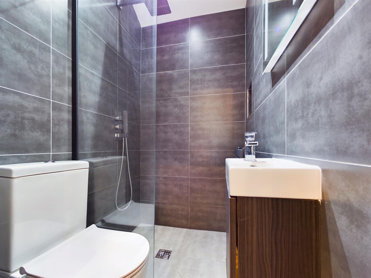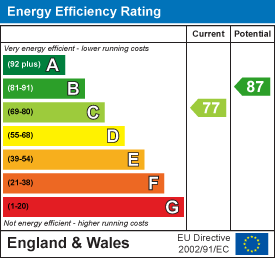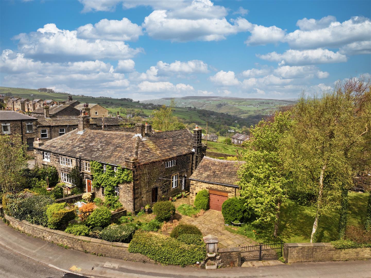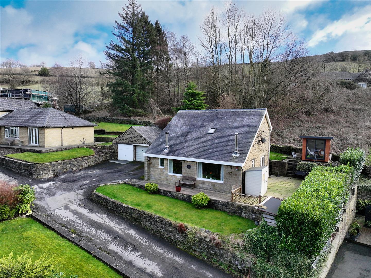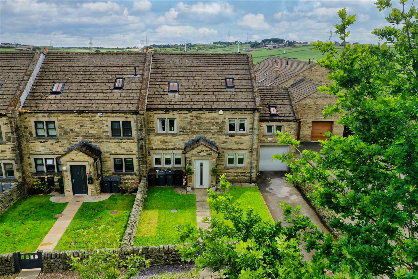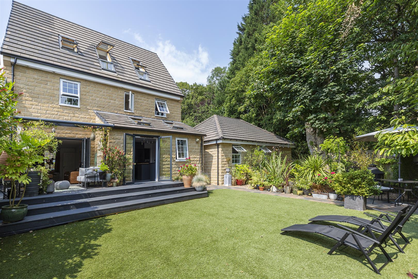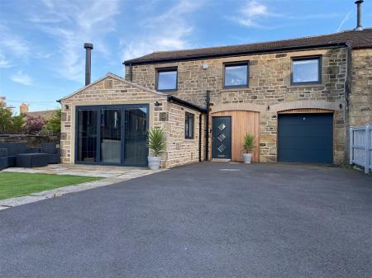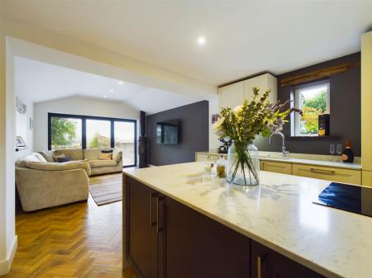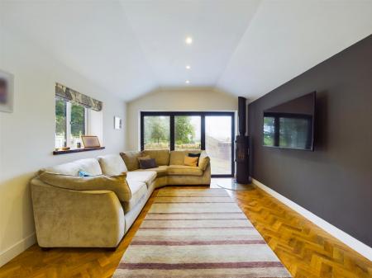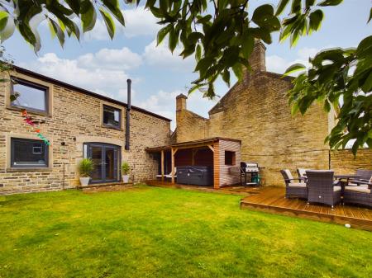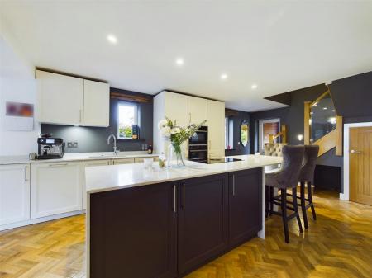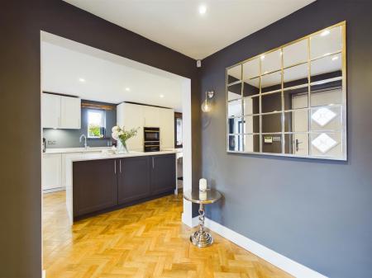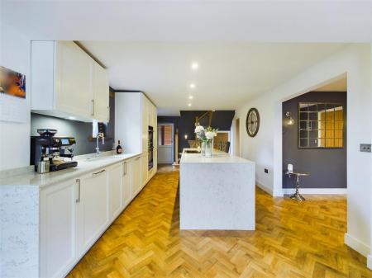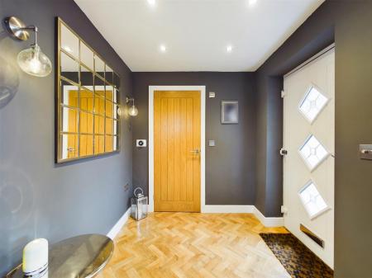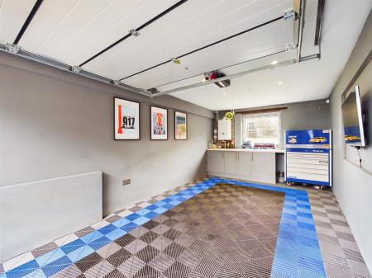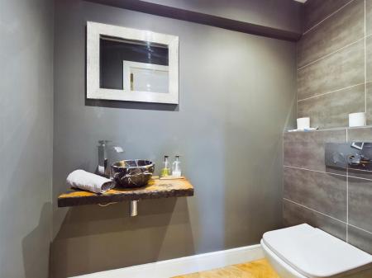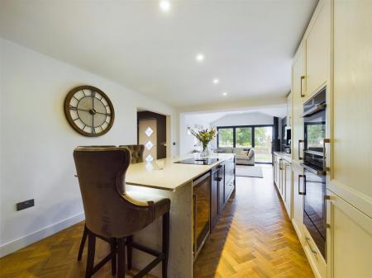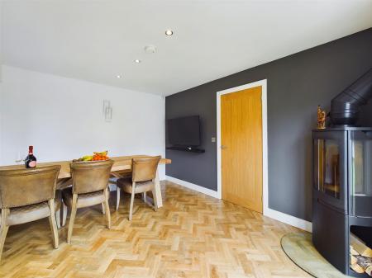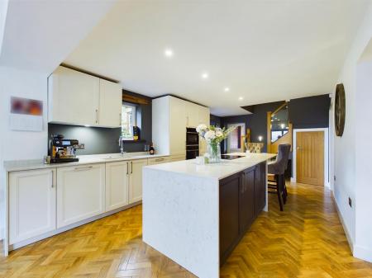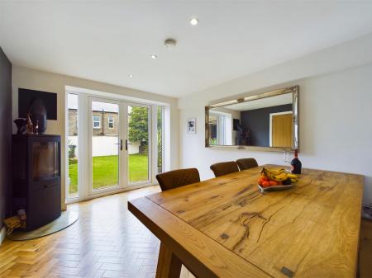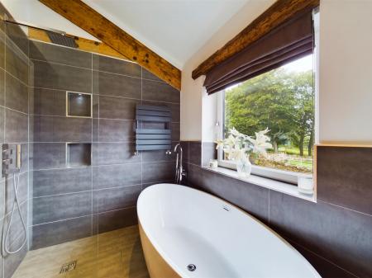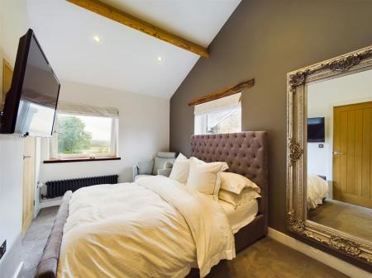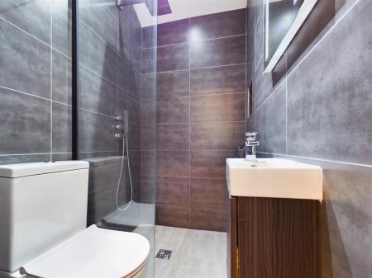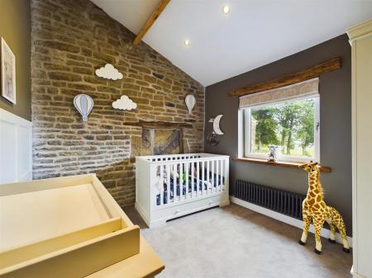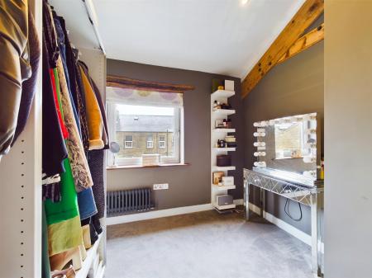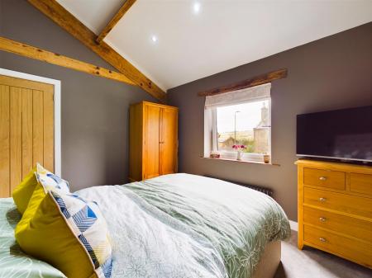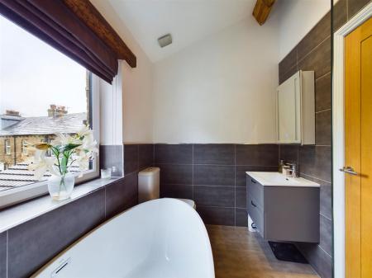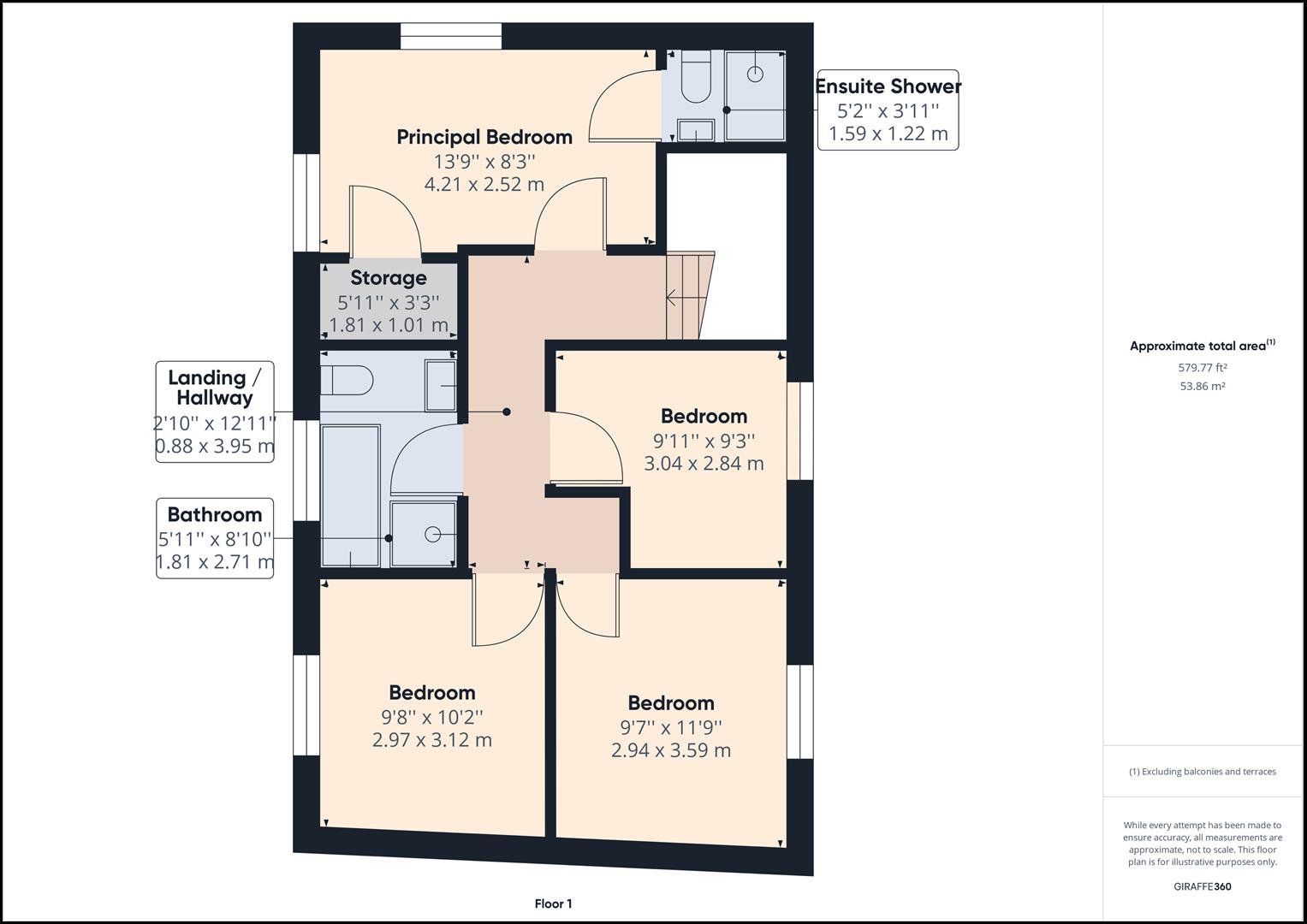- CHARACTER PROPERTY
- FOUR BEDROOMS
- OPEN PLAN LIVING KITCHEN
- CONTEMPORARY DECOR THROUGHOUT
- EARLY VIEWING REQUIRED
- COUNCIL TAX BAND B
- RECENTLY RENOVATED THROUGHOUT
- ENCLOSED REAR GARDEN
- SPACIOUS DRIVEWAY PARKING
- VILLAGE LOCATION
4 Bedroom Character Property for sale in Halifax
BARN CONVERSION* 4 BEDROOMS* PARKING AND GARAGE* REAR GARDEN* VILLAGE LOCATION* FULLY RENOVATED*
Located within the quaint village of Stainland is this beautiful, character property which has been recently renovated with an attention to detail and pursuit of sourcing high-quality fixtures and fittings throughout. This ready to move into property enjoys four bedrooms and a spacious open plan living kitchen area making it of particular interest to those looking for a truly one-off family home.
Internally the accommodation briefly comprises; entrance hall, WC, open plan living kitchen, dining room and garage to the ground floor. Four bedrooms and house bathroom to the first floor with the principal bedroom enjoying a walk-in wardrobe and en-suite shower room. Externally, a private driveway gives access to the integral garage providing ample off-road parking. Enjoying a fully enclosed lawned garden to the rear elevation.
Council Tax Band - B.
Location - The property is positioned within the village of Stainland. Local amenities exist in both Stainland, Barkisland and Holywell Green, with additional retail, established restaurants and bars, high-street grocery and lifestyle services offered in nearby West Vale. The area is popular with commuters, having excellent commuter links by both road and rail with access to the M62 motorway network within four miles and regular train services connecting to the Northern business centres and the wider UK running from Sowerby Bridge, Halifax, and Huddersfield.
General Information - The property is accessed via a composite door to the front elevation leading into the entrance hall, providing access to the ground floor WC and open plan living kitchen. Parquet Karndean flooring runs throughout the ground floor with underfloor heating.
The WC is a useful space benefitting from a low flush WC with a concealed cistern and a wash hand basin and also additional cloakroom space.
The open plan living kitchen is the heart of this family home. The lounge area enjoys bi-fold doors to the front elevation, a window to the side and a cylindrical log burner providing a cosy feel to the room.
The contemporary aesthetic follows through into the kitchen area with a range of white and grey wall, drawer, and base units with a central island. Having Quartz worktops and panels with a range of high-quality integrated appliances including Neff eye-level electric, oven, microwave and warming drawer, Bora induction hob, full sized fridge and freezer, dishwasher, and a washer dryer. With an undermounted sink, food disposal unit and Quooker tap. An external door gives access to the decked area of the rear garden.
Leading from the kitchen and into the dining room. Continuing with Parquet Karndean flooring and another cylindrical log burner. Previously a snug, this space has patio doors leading out to the rear garden and the potential for an internal door to lead through into the garage.
Following the open staircase to the first-floor landing which provides access to four bedrooms and the house bathroom.
The principal bedroom begins to showcase the aesthetic of the first floor with exposed timber trusses, beams, and solid oak windowsills. Having walk-in wardrobe space and an en-suite wet room boasting a WC, wash hand basin and a wall mounted, mains fed shower.
The house bathroom mirrors the contemporary décor of the en-suite benefitting from a low flush WC, wash hand basin and freestanding, oval bath. With part tiled walls, tiled flooring, and the addition of underfloor heating.
The second bedroom is another good-sized double with an exposed stone feature wall and a window to the front elevation.
Bedroom three again boasts a beautiful exposed stone feature wall, panelling and a window to the rear, enjoying similar views to the principal bedroom.
Currently used as a dressing room is the fourth bedroom which is another good-sized room. This completes the internal accommodation of this beautiful, unique family home.
Externals - To the front of the property is a private driveway providing access to the integral double garage with an electric door. The garage benefits from vended floor tiles and underfloor heating, power, and lighting throughout making this a versatile space which can be tailored to suit individual family requirements. The rear of the property boasts a fully enclosed lawned garden and decked area with a pergola making this an ideal space for entertaining and al-fresco dining during the summer months. The rear garden is accessed from the property via Yorkshire Stone steps.
Local Authority - Calderdale - Band B.
Services - We understand that the property benefits from all mains services. Please note that none of the services have been tested by the agents, we would therefore strictly point out that all prospective purchasers must satisfy themselves as to their working order.
Directions - From Halifax Town centre proceed along the A629 Skircoat Road which then becomes Huddersfield Road, continue along Huddersfield Road and down Salterhebble Hill staying in the right-hand lane turn right towards West Vale, proceed through West Vale, and continue along the B6112 Stainland Road passing through Holywell Green and into Stainland village. Continue on Stainland Road before taking a right into Stainland Road carpark. The property is located to the right as indicated by a Charnock Bates board.
For satellite navigation: HX4 9HE.
Important information
Property Ref: 693_32440598
Similar Properties
1, Sowerby Hall, Sowerby, HX6 1HU
4 Bedroom Character Property | Guide Price £450,000
Sowerby Hall dates back to 1646, originally being an impressive, detached house built for Joshua & Isobel Horton, now sp...
Greenbank, 284 Stainland Road, Holywell Green, Halifax, HX4 9AE
3 Bedroom Character Property | Guide Price £450,000
Occupying an elevated position in a sought-after location, enjoying open views of the surrounding Calder Valley countrys...
Brooklyn, Elland Road, Ripponden HX6 4HW
3 Bedroom Detached House | Offers Over £450,000
Occupying an elevated position, Brooklyn is a stone built, 3 bed detached family home, in a prime location above the vil...
2 Denholme House Farm Drive, Denholme
5 Bedroom Character Property | Guide Price £475,000
We are pleased to bring to the market this five-bedroom family home situated in the quaint and picturesque location of D...
Park Stone Rise, Shelf, Halifax
5 Bedroom Detached House | Guide Price £475,000
Situated on a popular cul-de-sac in a desirable location offering spacious accommodation over two floors and open views...
Pilgrim View, Fountain Head Village, Halifax
5 Bedroom Detached House | Guide Price £475,000
Enjoying a unique corner plot boasting elevated far-reaching views, 16 Pilgrim View is a spacious modern detached home l...

Charnock Bates (Halifax)
Lister Lane, Halifax, West Yorkshire, HX1 5AS
How much is your home worth?
Use our short form to request a valuation of your property.
Request a Valuation
