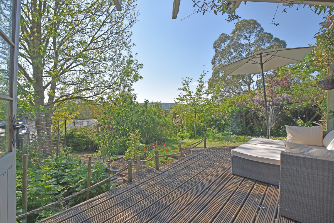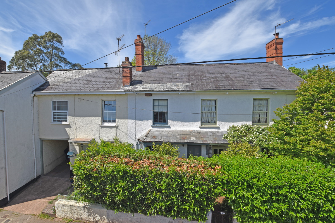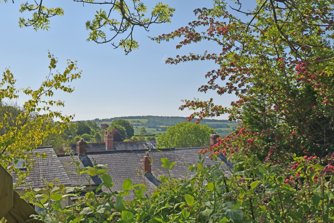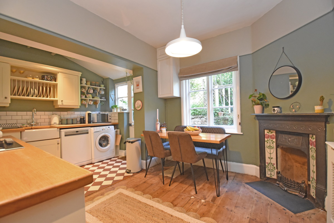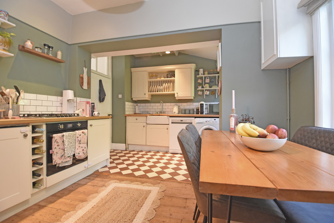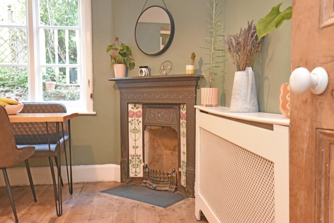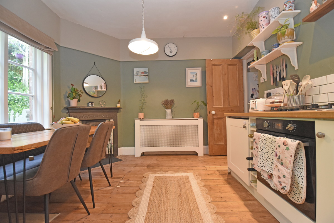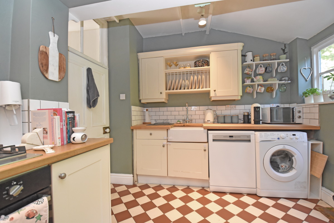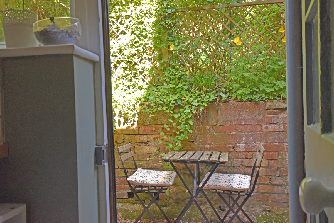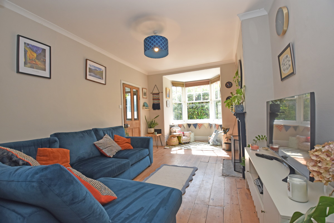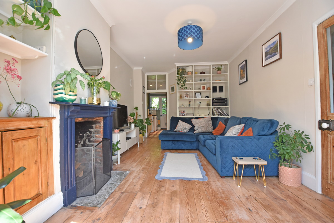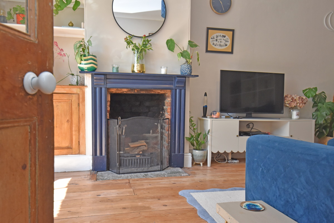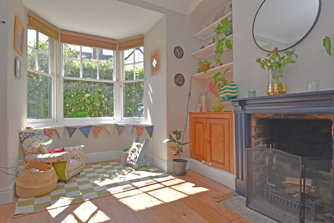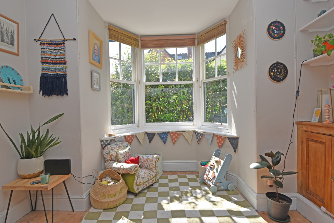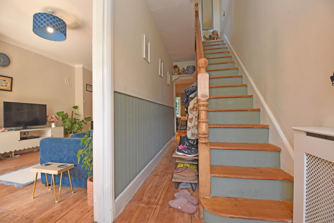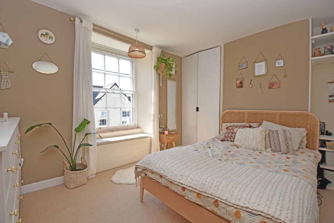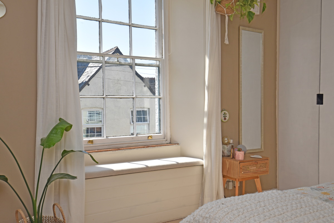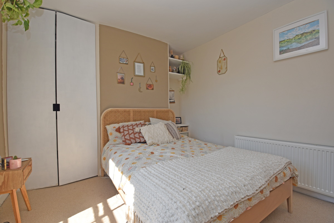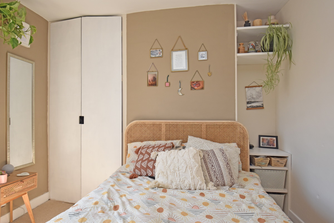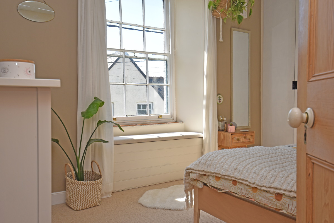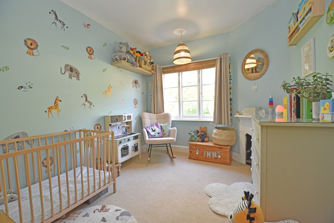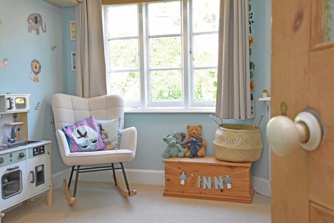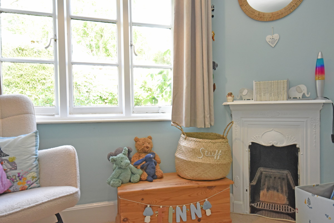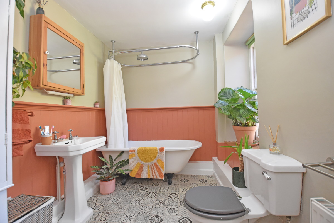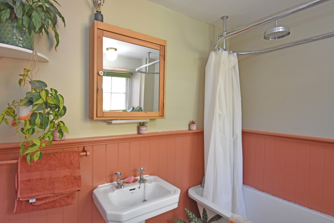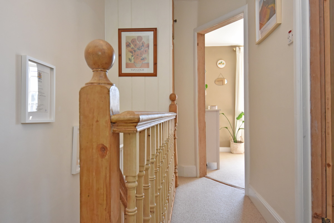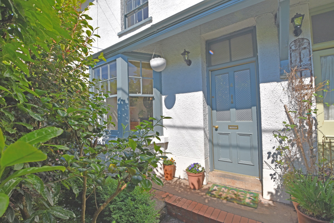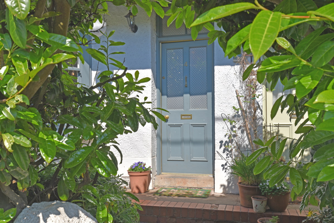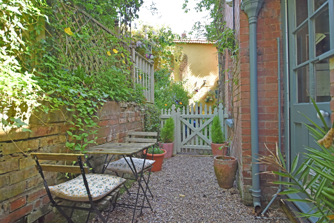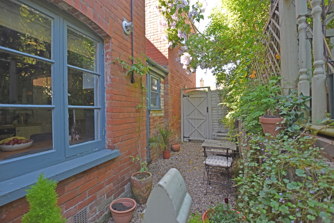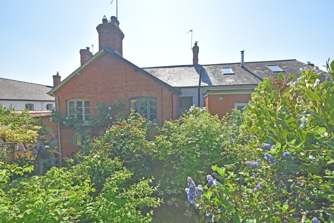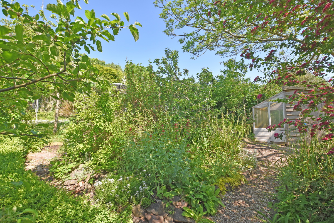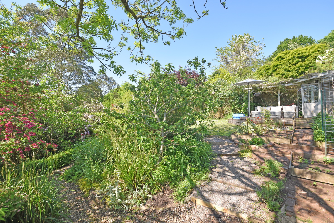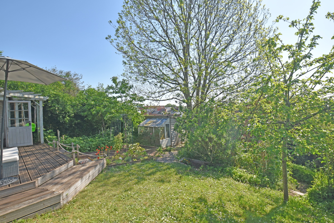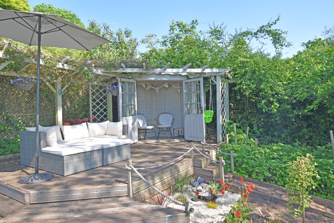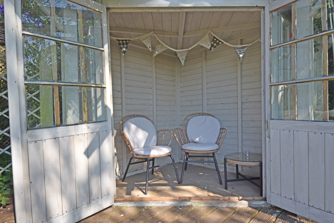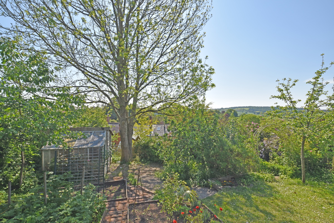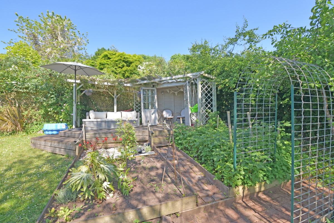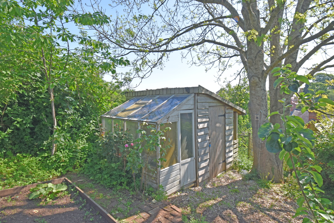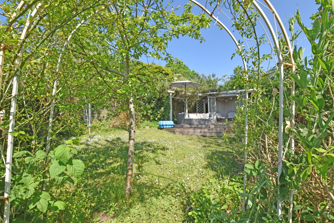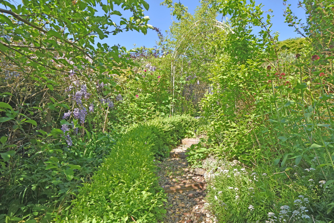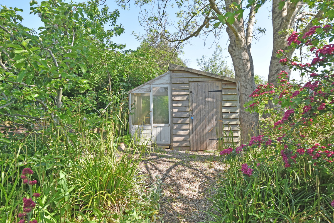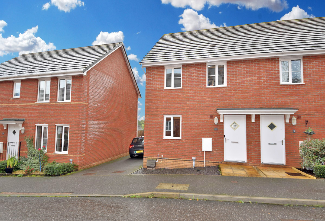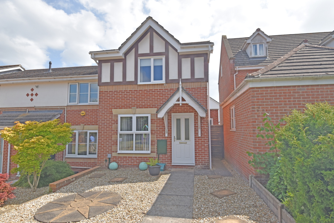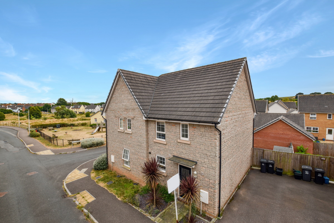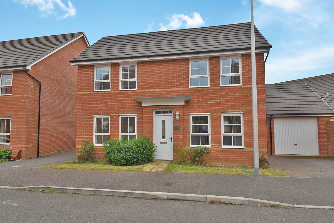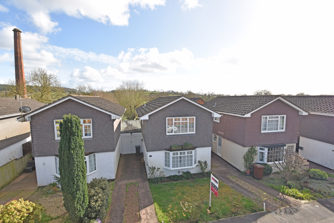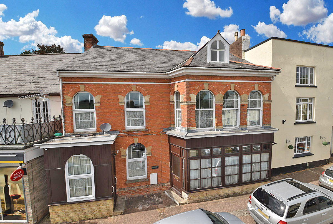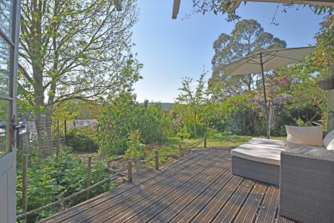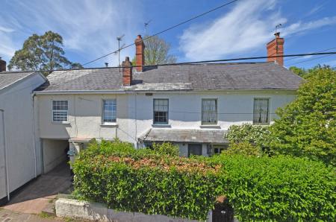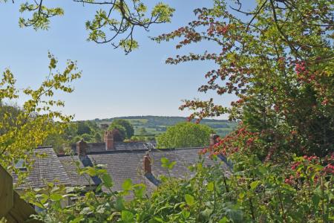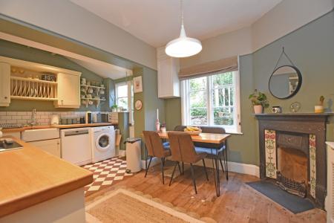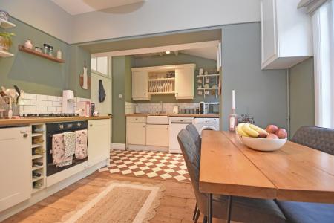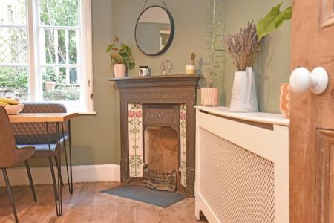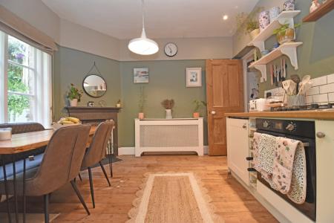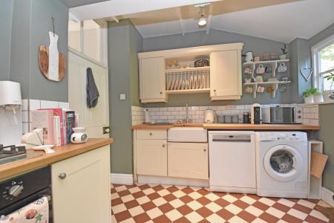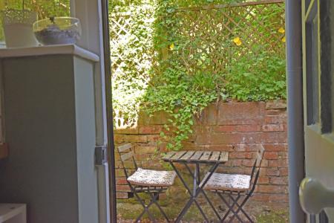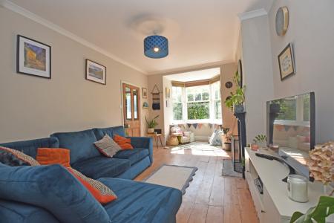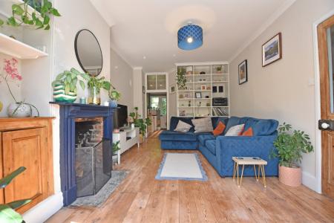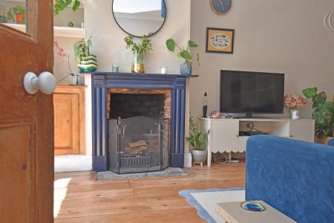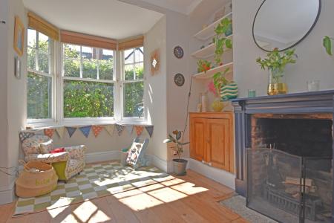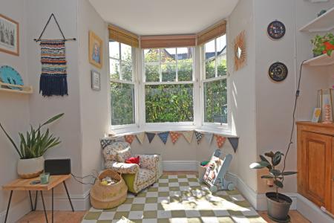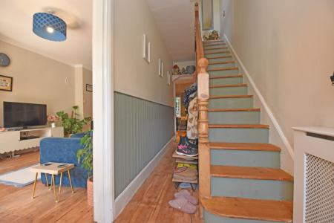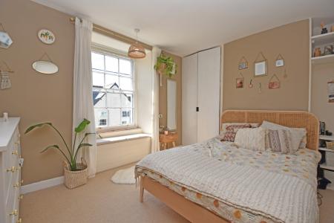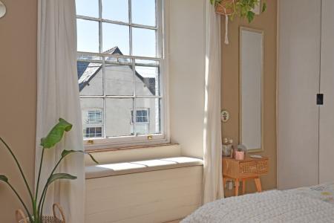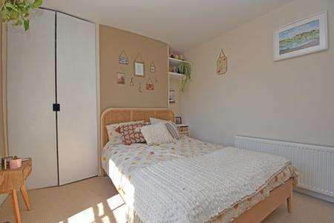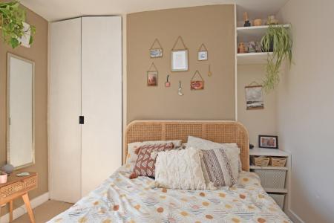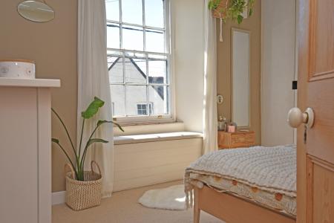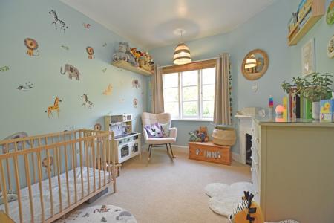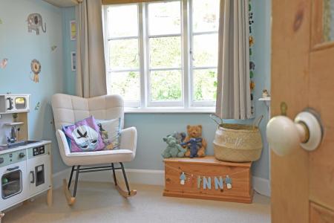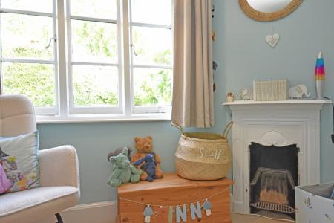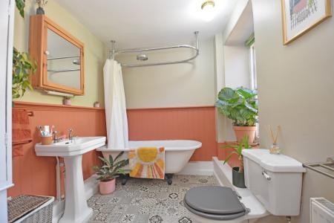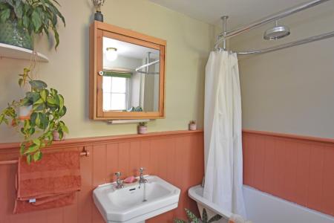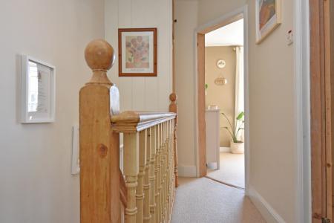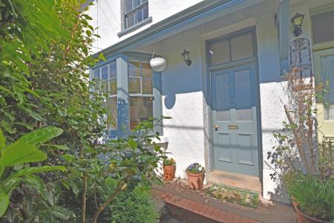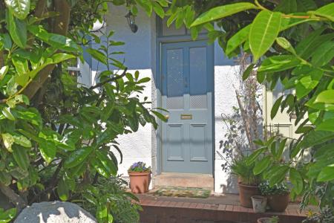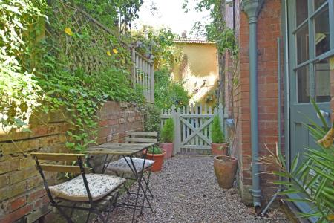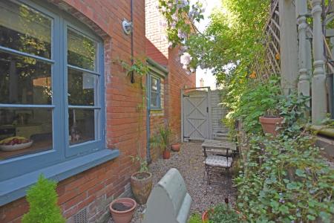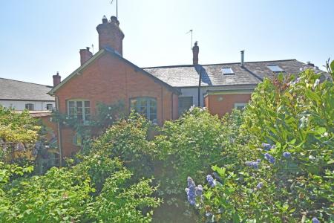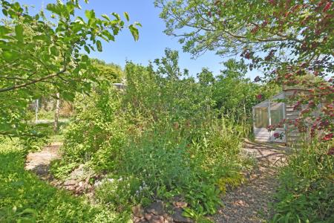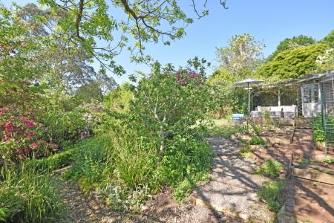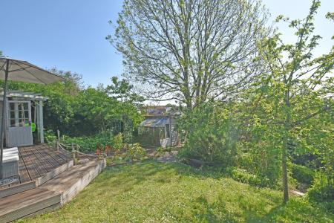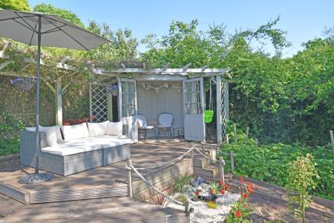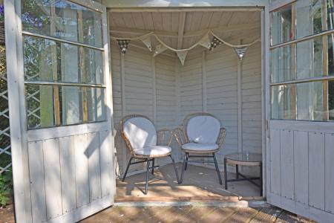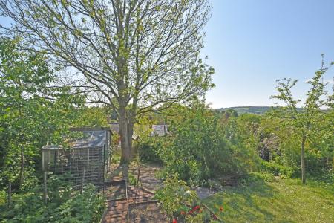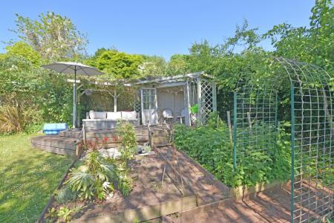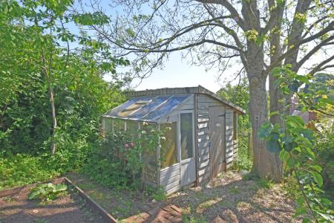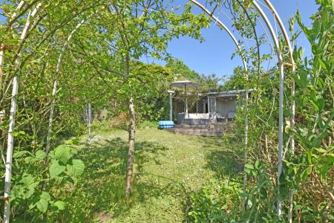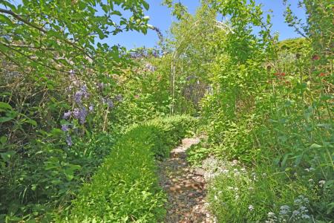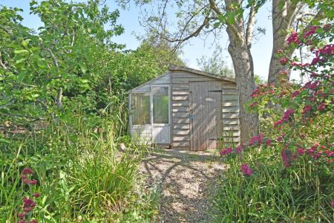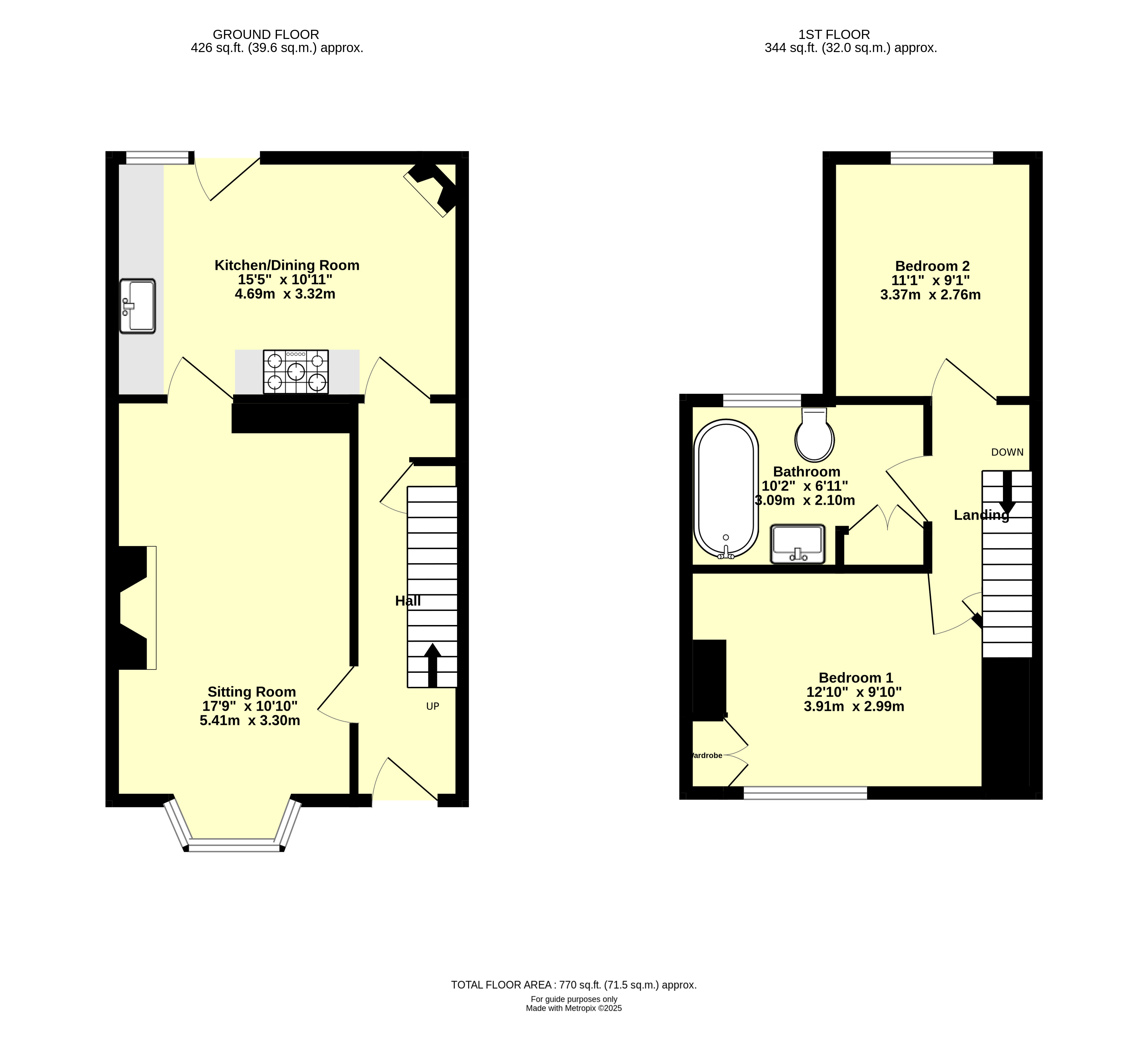- Characterful and spacious village home
- Gas central heating
- Charming Sitting Room with fireplace
- Shaker Style Kitchen/Dining Room
- Two double bedrooms
- Modern, yet traditional Bathroom
- Adjoining courtyard garden
- Secluded mature detached cottage gardens
- Lots of original features
2 Bedroom Terraced House for sale in Bradninch
This charming home offers the character and high ceilings of the period, coupled with a fantastic, established, elevated garden, enjoying some fantastic countryside views. The property is only a short distance from the town centre amenities and transport links. The spacious accommodation offers a bright and spacious sitting room with fireplace, shaker style kitchen/dining room and a hall with storage on the ground floor. The first floor offers two double bedrooms and a well appointed traditional, yet modern bathroom. A courtyard garden adjoins the house, whilst a path rises behind the cottage to a wonderfully secluded and established garden, enjoying some superb rural views. An early inspection is strongly advised for those seeking a characterful period home in this ever popular and accessible Duchy Town.
Set back from West End Road within a short walk of the Post Office Stores and Duchy primary school with frequent bus service to Exeter and Cullompton with its range of High Street Shops and Supermarkets. Cullompton also offers secondary schooling, two doctors surgeries, library and sports centre. The surrounding countryside offers a wealth of rural pursuits with the nearby Blackdown Hills being designated as an area of Outstanding Natural Beauty. The thriving Cathedral City of Exeter lies about 20 minutes to the south with its extensive High Street Shops, Princesshay Shopping Mall and many leisure pursuits. The comparatively central Mid Devon location places the spectacular National Parks of Dartmoor and Exmoor together with the north and south Devon coastlines all within a modest car journey.
Characterful and spacious village home
Gas central heating
Charming Sitting Room with fireplace
Shaker Style Kitchen/Dining Room
Two double bedrooms
Modern, yet traditional Bathroom
Adjoining courtyard garden
Secluded mature detached cottage gardens
Stunning views from Garden
Lots of original features
9 miles Exeter, 21 miles Taunton
Tiverton Parkway Railway Station 8 miles
EPC rating “E”
Council Tax “B”
On the Ground
Part glazed timber front door to
Charming Hall with stairs rising to first floor, radiator, stripped timber floors, under stairs storage cupboard, alcove storage space currently housing fridge/freezer.
Kitchen/Dining Room fitted in lovely shaker style units comprising both wall and base mounted cupboards, integrated fridge, space and plumbing for dishwasher and washing machine, timber worktops with inset Belfast sink and mixer tap, inset four ring gas hob with oven beneath, wall mounted gas fired boiler, tiled flooring to Kitchen Area, stripped timber floor to Dining Area charming feature Victorian fireplace, radiator, door to rear garden.
Sitting Room an impressive and spacious family room enjoying high ceilings and beautiful bay window to the front, charming open brick fireplace, fitted cupboard and shelving, radiator, stripped timber floors.
On the First Floor
Landing with over stairs storage cupboard.
Bedroom 1 a wonderfully bright double room with large sash window, window seat, fitted wardrobe, radiator, storage alcove.
Bedroom 2 another good size room with outlook to the rear, feature Victorian fireplace, radiator.
Bathroom fitted in traditional, yet contemporary style with pedestal basin, W.C., stylish “claw foot” bath with shower over, rail and shower curtain, airing cupboard housing hot water tank, radiator, access to loft.
Outside
To the front of the property is a charming private front garden, currently used for bin storage, with an established hedge providing a great degree of privacy. Rear pedestrian access is provided via a right of way over a neighbouring property and leads to the adjoining courtyard garden, also accessed via the Kitchen and providing and small yet private area for alfresco dining. This portion of garden also provides a right of way for neighbouring properties which is seldom used. A shared gravelled pathway meanders away from the courtyard and provides access to the glorious elevated detached garden. This area of garden is beautifully established and provides some magnificent views over the town to distant countryside, with established fruit trees and borders, an area of Kitchen Garden, an expanse of lawn and an exquisite raised deck area with Summer House and Pergola providing a magnificent space for alfresco dining and entertaining and watching the sun rise and set. This area of garden is enclosed by perimeter fencing and hedging, creating a safe environment for both children and pets. There is also a Substantial Garden Store and Potting Shed/GreenhouseDining Area with ample space for family dining table and chairs, stripped timber flooring, feature fireplace, window overlooking garden, radiator.
Services
The Vendors have advised of the following, and it is advised to check all this information prior to viewing:-
Main electricity, water, gas and drainage
Current utility providers:
Electricity - Octopus Energy
Gas - Octopus Energy
Water and drainage - S.W. Water
Mobile coverage: EE, O2 and Vodafone networks currently showing as potentially available at the property
Current internet speed showing at: Basic - 14 Mbps; Superfast - 80 Mbps;
Broadband: Sky is currently connected at the property
Satellite/Fibre TV availability: BT and Sky
Important Information
- This is a Freehold property.
Property Ref: 11870
Similar Properties
Portland Close, Cullompton, EX15
3 Bedroom Semi-Detached House | £250,000
This well presented semi-detached family home nestles in a quiet cul-de-sac on this popular modern development on the ou...
Norman Drive, Cullompton, EX15
3 Bedroom End of Terrace House | £250,000
This significantly extended end of terrace modern home enjoys a surprisingly private, tucked away setting towards the ou...
Dartmoor Way, Cullompton, EX15
3 Bedroom Semi-Detached House | £250,000
This modern semi-detached home is offered to the market with no onward chain and is situated close to green open space a...
Greystone Walk, Cullompton, EX15
3 Bedroom Detached House | £260,000
PUBLIC NOTICE 109 Greystone Walk, Cullompton, EX15 1GZWe are acting in the sale of the above property and have received...
3 Bedroom Detached House | £265,000
This comparatively modern family home is now in need of updating, but represents a fantastic opportunity for those seeki...
4 Bedroom Terraced House | Guide Price £299,000
For sale by Auction finishing 2nd Sep at 12:00! This impressive village centre property comes to the market offering a w...
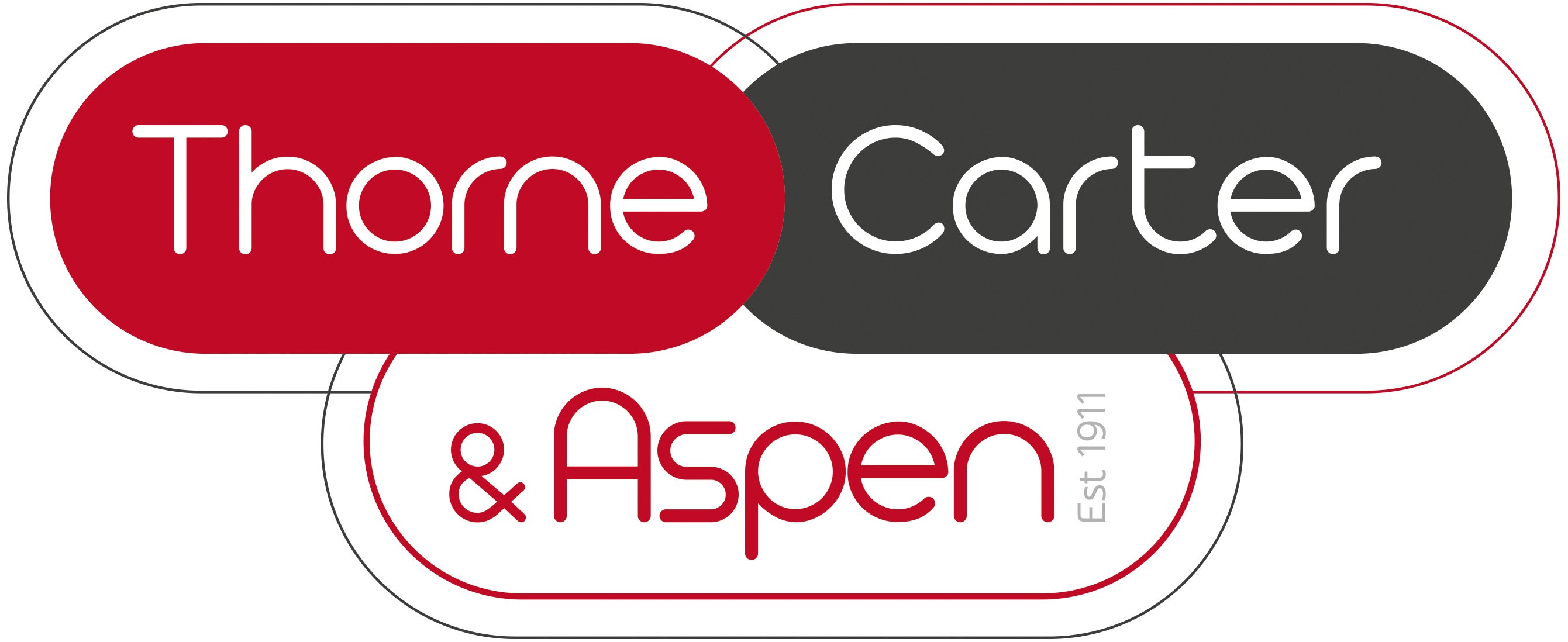
Thorne Carter and Aspen (Cullompton)
11 High Street, Cullompton, Devon, EX15 1AB
How much is your home worth?
Use our short form to request a valuation of your property.
Request a Valuation
