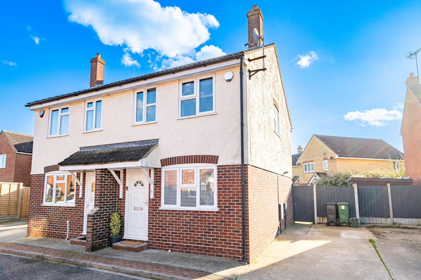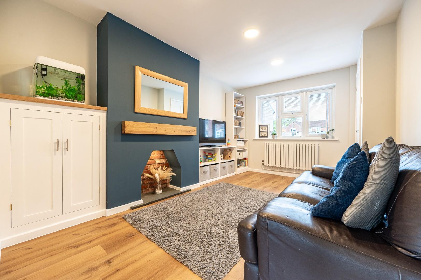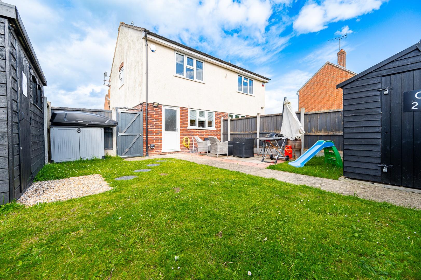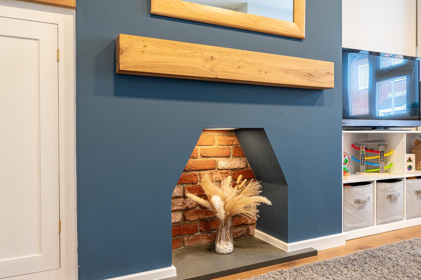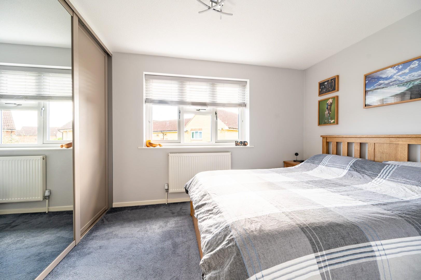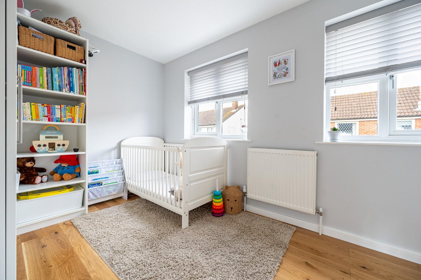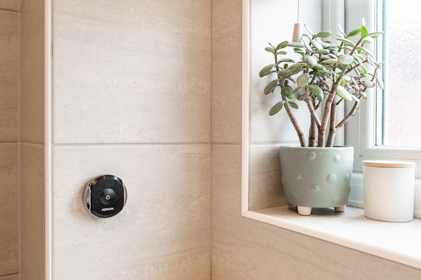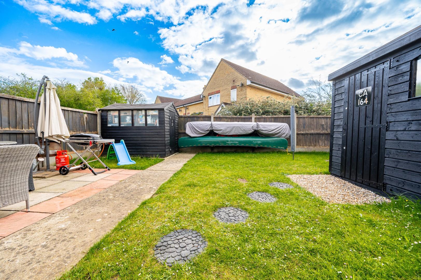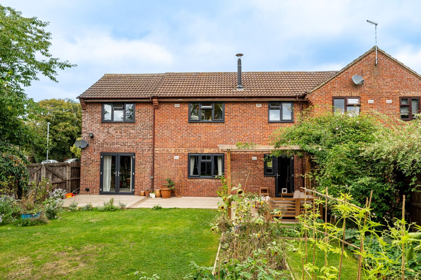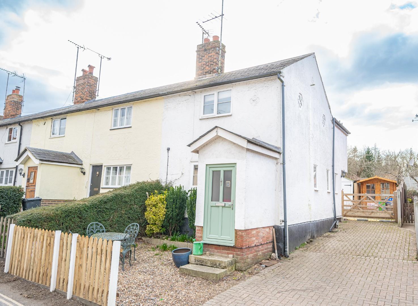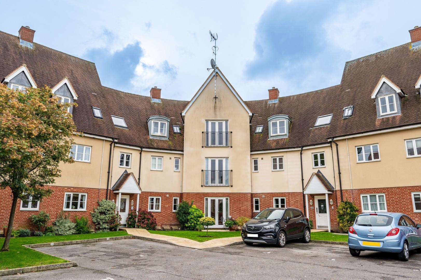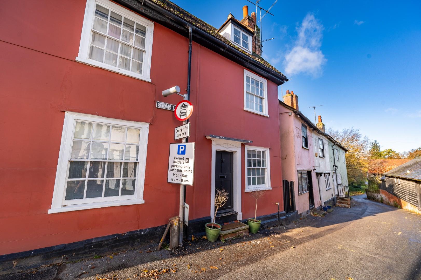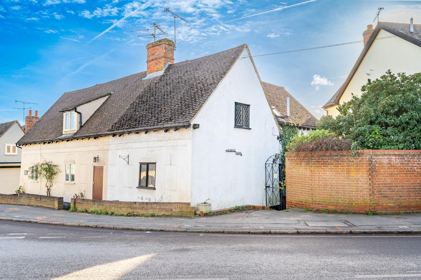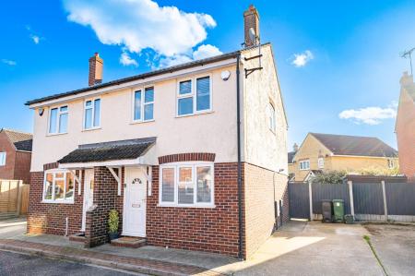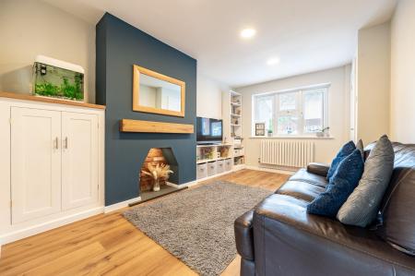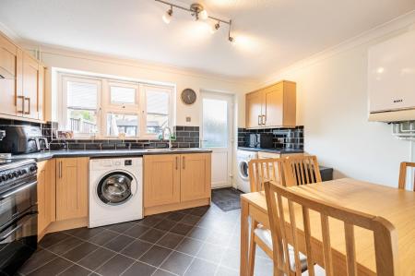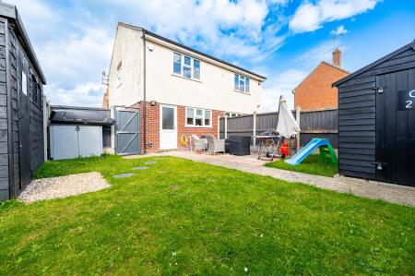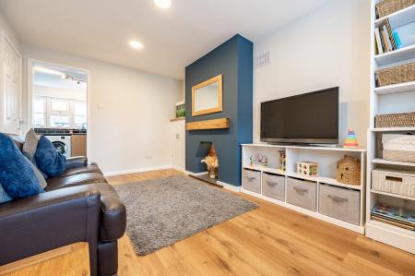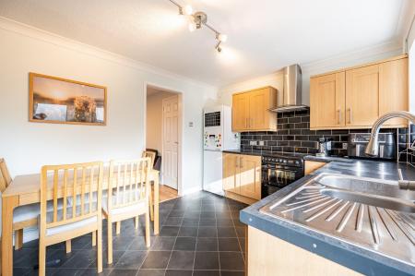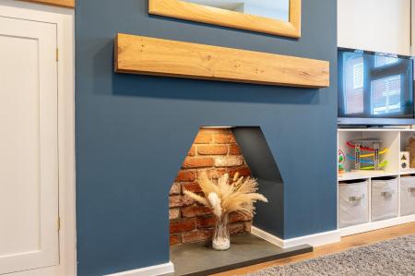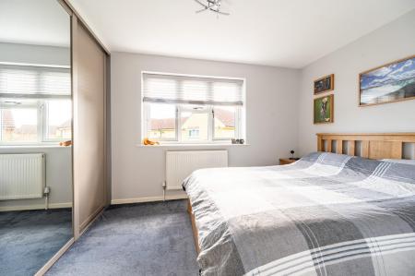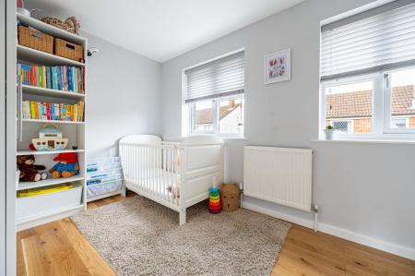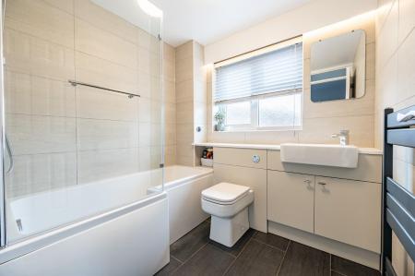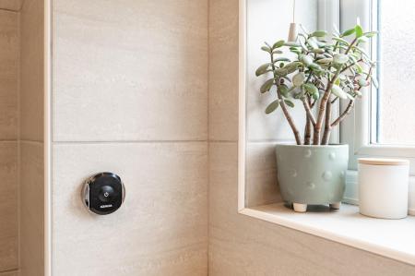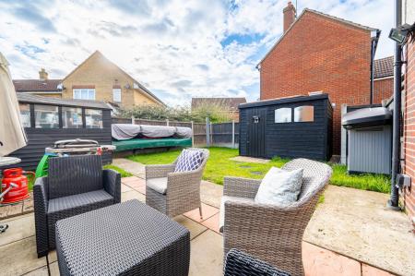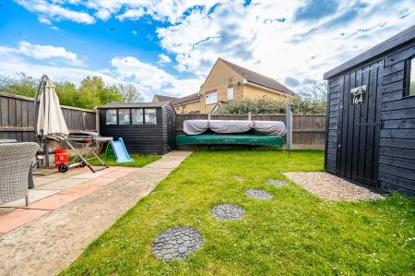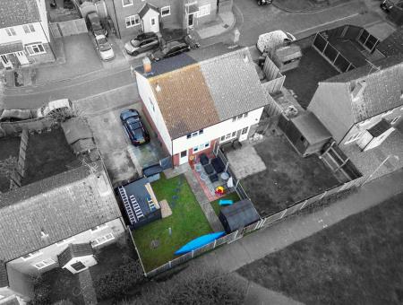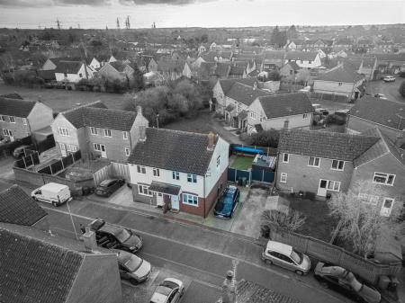- Two Double Bedrooms
- Semi-Detached Family Home
- Enclosed Rear Garden
- Driveway Parking
- Outbuilding
- Lounge
- Kitchen/Dining Room
- Family Bathroom
- Quiet Cul-De-Sac
- Well-Presented Throughout
2 Bedroom Semi-Detached House for sale in Braintree
Located in a quiet cul-de-sac is this well-presented two double bedroom semi-detached family home boasting driveway parking and an enclosed rear garden with outbuilding. the ground floor accommodation comprises:- lounge, kitchen/dining room and entrance hall. On the first floor are two double bedrooms and a family bathroom.
Entrance Hall - Stairs to first floor, radiator, LVT flooring, door to lounge
Lounge - 4.37m x 2.97m (14'4" x 9'9") - Double glazed window to front aspect, LVT flooring, radiator, power points, T.V point, feature fireplace, fitted cupboard, under stairs storage cupboard. Door to:
Kitchen/Dining Room - 3.96m x 2.97m" (13' x 9'9"") - Double glazed door to garden, double glazed window to rear aspect, wall mounted boiler, radiator. Kitchen is fitted with modern range of wall and base units, roll edge work surfaces incorporating one and quarter bowl sink unit, tiled splash backs, power points, spaces for fridge/freezer, electric cooker, washing machine and tumble dryer.
First Floor Landing - Access to part boarded loft space with power & lighting, Doors to:
Bedroom One - 3.33m x 2.59m (10'11" x 8'6") - Double glazed window to rear aspect, radiator, full length fitted wardrobes with mirror fronted sliding doors, radiator, power points.
Bedroom Two - 3.99m x 2.51m (13'1" x 8'2") - Two double glazed windows to front aspect, radiator, power points, fitted units.
Family Bathroom - Double glazed opaque window to side aspect, enclosed P-bath with mixer taps & separate Aqualisa shower over, Digital Aqualisa control, concealed cistern W.C, wash hand basin with vanity unit below, heated towel rail, fully tiled, wall mounted vanity mirror, feature lighting.
Garden - To the rear of the property is a patio area leading to the remainder lawn with a paved pathway leading to a timber shed to the foot of the garden. The garden further boasts a substantial timber outbuilding with power & lighting, side access via a timber gate and an external water tap.
Driveway - To the side of the property is driveway parking for two vehicles.
Important information
Property Ref: 879665_33019952
Similar Properties
Barnards Field, Thaxted, Dunmow, Essex
4 Bedroom Semi-Detached House | £279,500
***Shared Ownership*** Daniel Brewer are pleased to market this four bedroom semi-detached family home located on a quie...
Bridge Street, Great Bardfield
2 Bedroom Cottage | Offers Over £260,000
Located in the thriving village of Great Bardfield is this two double bedroom end of terrace cottage boasting a courtyar...
2 Bedroom Flat | Offers Over £250,000
Situated in the centre of the market town of Great Dunmow in a highly desirable complex is this luxury two bedroom groun...
2 Bedroom Cottage | £300,000
Located in the heart of the thriving market town of Great Dunmow is this charming 17th Century two bedroom character cot...
3 Bedroom Terraced House | Offers Over £300,000
***No Onward Chain*** Situated within walking distance to Great Dunmow town centre is this three bedroom Victorian cotta...
High Street, Elsenham, Bishop's Stortford
2 Bedroom Cottage | Guide Price £300,000
***No Onward Chain*** Located in the commuter village of Elsenham is this charming two bedroom semi-detached Grade II Li...

Daniel Brewer Estate Agents (Great Dunmow)
51 High Street, Great Dunmow, Essex, CM6 1AE
How much is your home worth?
Use our short form to request a valuation of your property.
Request a Valuation
