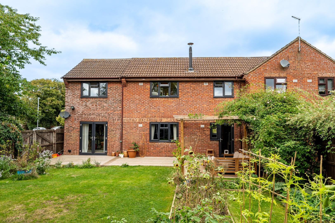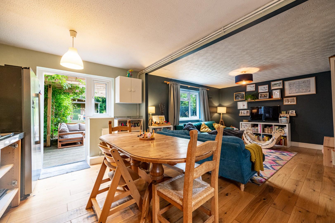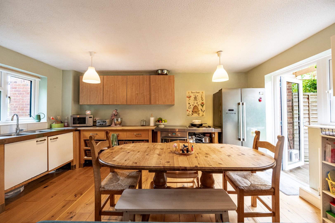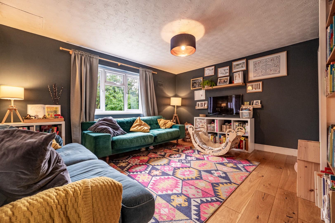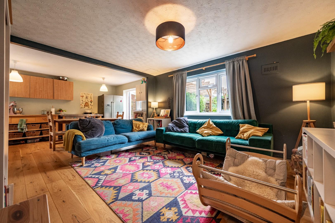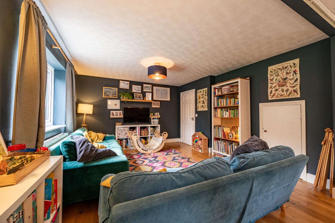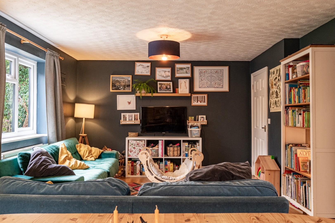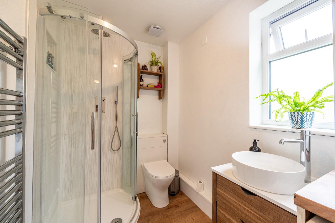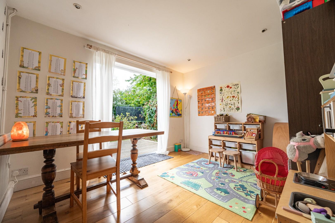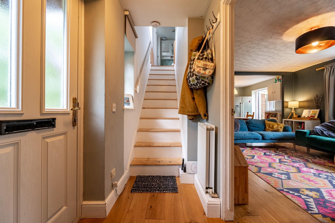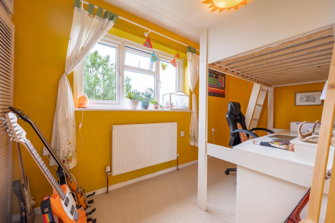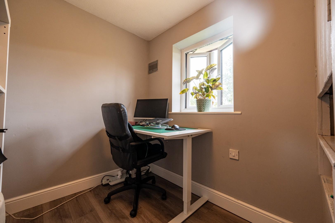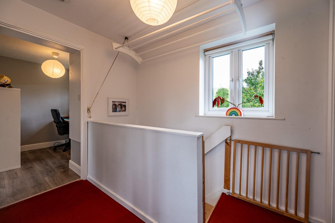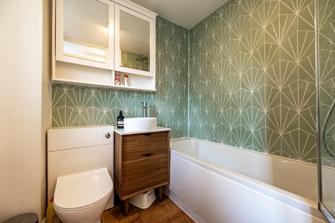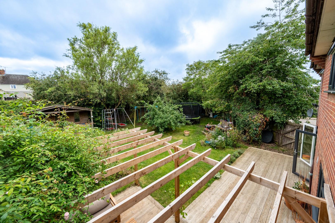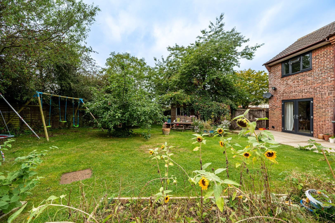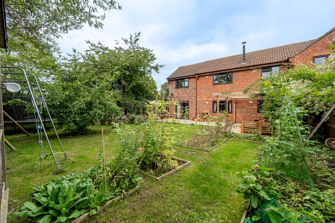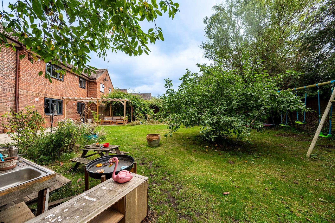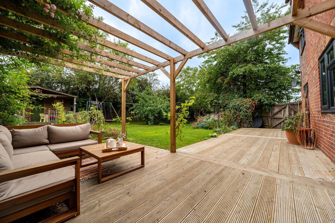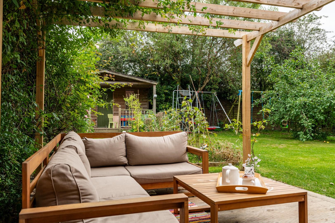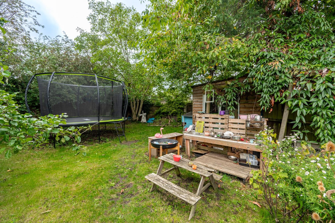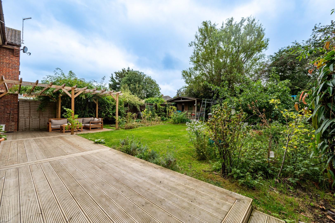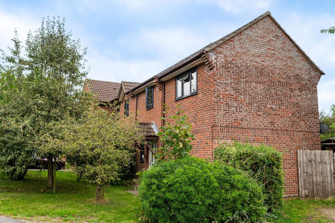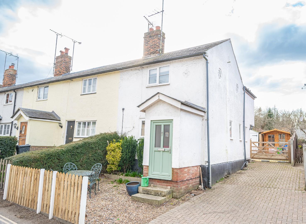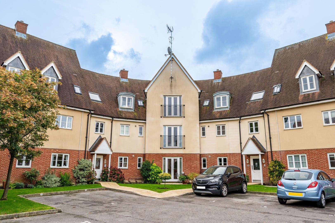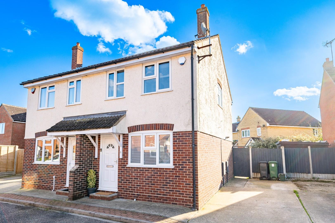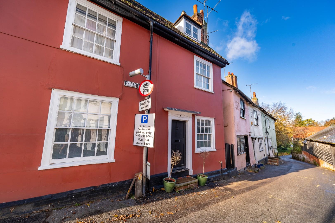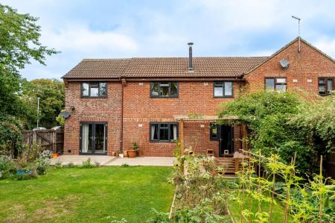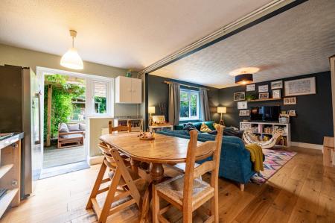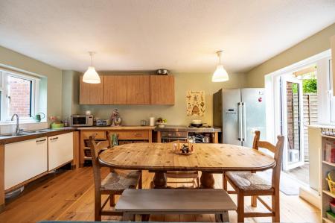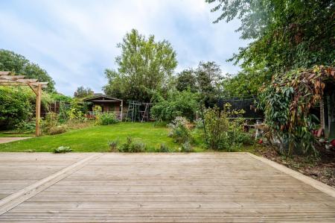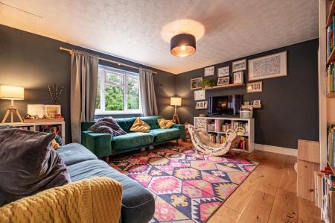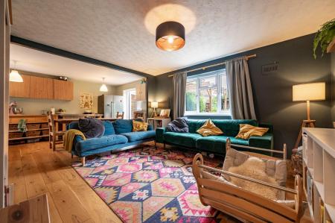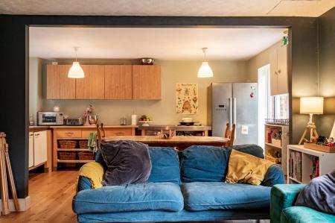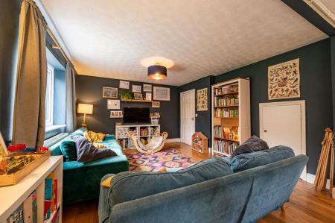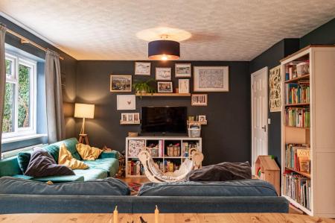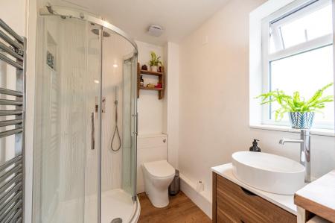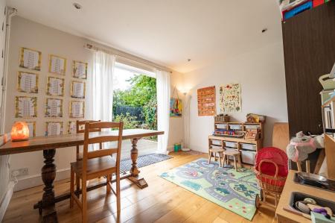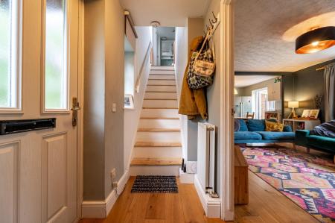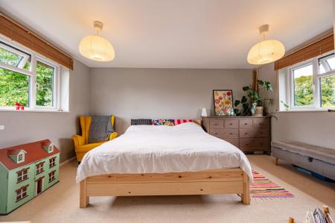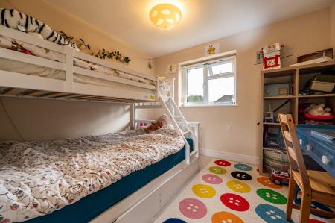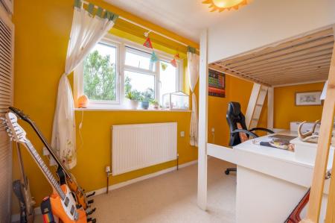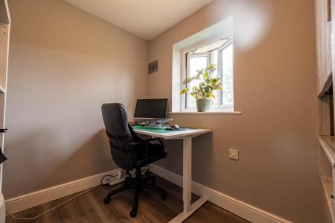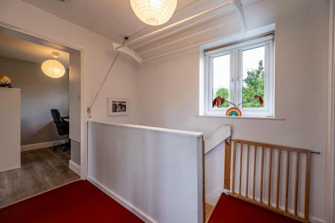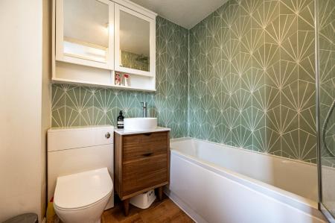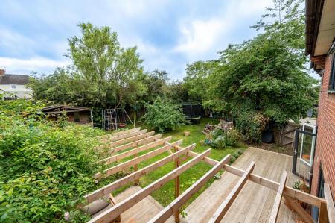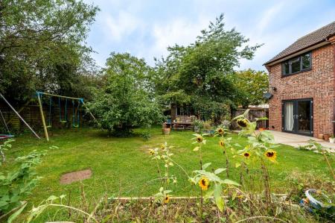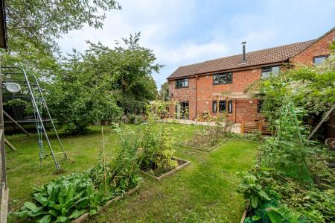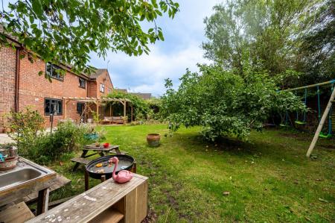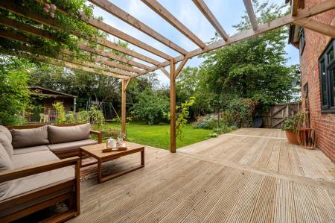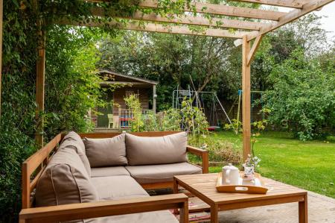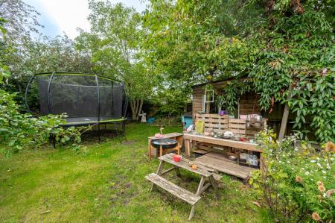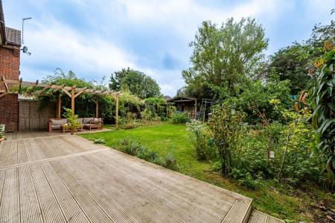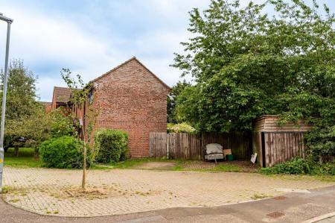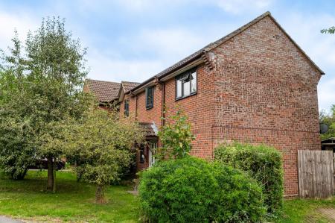- Four Bedroom Semi-Detached Family Home
- Representing 65% Of Open Market Value Of £450,000
- £213.46 Rent PCM Of The Remaining 35%
- OWNERSHIP LIMITED TO MAX OF 80%
- Kitchen/Dining/Family Room
- Second Reception Room
- Family Bathroom
- Driveway Parking
- Secluded Rear Garden
4 Bedroom Semi-Detached House for sale in Dunmow
***Shared Ownership*** Daniel Brewer are pleased to market this four bedroom semi-detached family home located on a quiet residential road within walking distance to all local amenities. In brief the accommodation on the ground floor comprises:- entrance hall, kitchen/dining/family room, second reception room and a shower room. On the first floor there are four bedrooms and a family bathroom. Externally there is a secluded rear garden and driveway parking for numerous vehicles.
The market price is representing 65% of the open market value with the remaining 35% on a rental agreement of £213.46, with ownership limited to 80%.
The Medieval market town of Thaxted is steeped in history and retains an abundance of character to this day. The town boasts three public houses, various restaurants, a bakery, petrol station and various independent shops. Some of the beautiful landmarks Thaxted has to offer include the stunning Guild Hall, Thaxted Parish Church, and John Webbs Windmill. Thaxted is approximately seven miles from the popular town of Saffron Walden and approximately six miles from the bustling market town of Great Dunmow.
Entrance Hall - Entered via partly glazed front door, window to front aspect, stairs rising to first floor landing, radiator, ceiling mounted light fitting, doors leading to:-
Kitchen/Dining/Family Room - 7.194 x 4.818 (23'7" x 15'9") - French Doors to rear aspect leading to rear garden, window to rear aspect, window to front aspect, fitted with range of eye level units, freestanding unit with double sink and mixer tap, space for freestanding unit with oven and four ring hob, space for fridge/freezer, three ceiling mounted light fittings, various power points, radiator.
Second Reception/Dining Room - 2.912 x 3.520 (9'6" x 11'6") - French Doors to rear aspect leading to rear garden, various inset spotlights, various power points, radiator.
Shower Room - 2.588 x 1.609 (8'5" x 5'3") - Opaque window to front aspect, fitted with a three piece suite comprising a glass enclosed shower cubicle with wall mounted shower attachment, wash hand basin with vanity unit and mixer tap over, low level W.C, wall mounted heated towel rail, extractor fan, ceiling mounted light fitting, space for washing machine, space for tumble dryer.
First Floor Landing - Window to front aspect, ceiling mounted light fitting, access to loft, door to storage cupboard, doors leading to:-
Bedroom One - 3.505 x 4.624 (11'5" x 15'2") - Windows to front & rear aspect, range of fitted wardrobes, various power points, radiator, ceiling mounted light fitting.
Bedroom Two - 2.766 x 3.043 (9'0" x 9'11") - Window to rear aspect, various power points, radiator, ceiling mounted light fitting.
Bedroom Three - 3.623 x 1.814 (11'10" x 5'11") - Window to rear aspect, various power points, range of wardrobes, radiator, ceiling mounted light fitting.
Bedroom Four - 2.644 x 1.966 (8'8" x 6'5") - Window to front aspect, various power points, radiator, ceiling mounted light fitting.
Family Bathroom - 1.654 x 1.947 (5'5" x 6'4") - Opaque window to front aspect, fitted with a panel enclosed bath with wall mounted shower attachment and glass enclosure, low level W.C, wash hand basin with vanity unit and mixer tap over, radiator, extractor fan.
Rear Garden - The rear garden is of a great size and and offers a variety of mature trees, shrubs and flower beds. There is a generous decked area with pergola perfect for entertaining with the remainder made up of lawn. Further benefits include a timber built shed, summer house and vegetable patch.
Driveway Parking - To the side of the property there is parking for numerous vehicles.
Important information
Property Ref: 879665_32647081
Similar Properties
Bridge Street, Great Bardfield
2 Bedroom Cottage | Offers Over £260,000
Located in the thriving village of Great Bardfield is this two double bedroom end of terrace cottage boasting a courtyar...
2 Bedroom Flat | Offers Over £250,000
Situated in the centre of the market town of Great Dunmow in a highly desirable complex is this luxury two bedroom groun...
Twyford Court, High Street, Dunmow, Essex
2 Bedroom Apartment | Offers Over £250,000
Located in the centre of the popular market town of Great Dunmow is this spacious two double bedroom top floor apartment...
2 Bedroom Semi-Detached House | Offers Over £280,000
Located in a quiet cul-de-sac is this well-presented two double bedroom semi-detached family home boasting driveway park...
2 Bedroom Cottage | £300,000
Located in the heart of the thriving market town of Great Dunmow is this charming 17th Century two bedroom character cot...
3 Bedroom Terraced House | Offers Over £300,000
***No Onward Chain*** Situated within walking distance to Great Dunmow town centre is this three bedroom Victorian cotta...

Daniel Brewer Estate Agents (Great Dunmow)
51 High Street, Great Dunmow, Essex, CM6 1AE
How much is your home worth?
Use our short form to request a valuation of your property.
Request a Valuation
