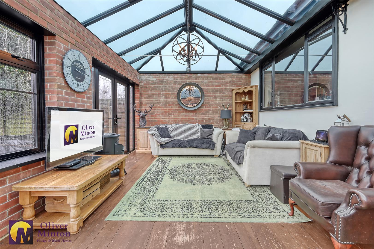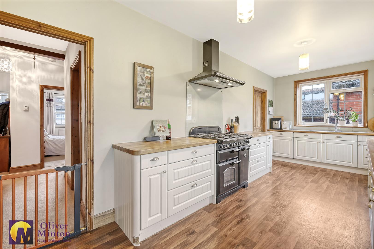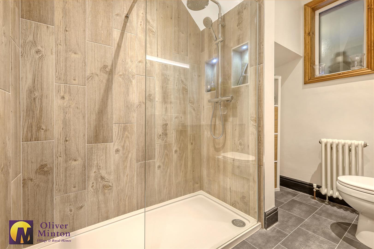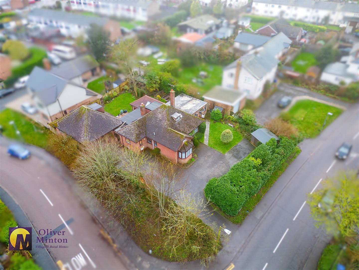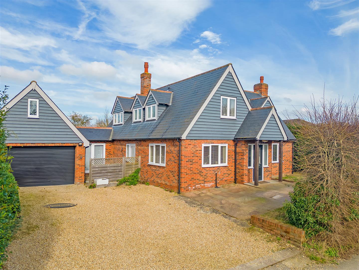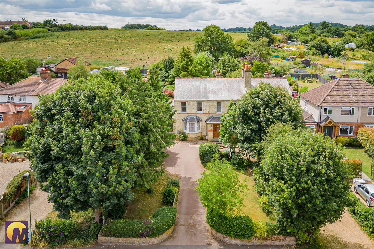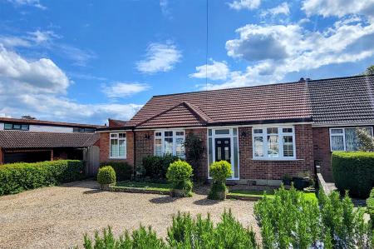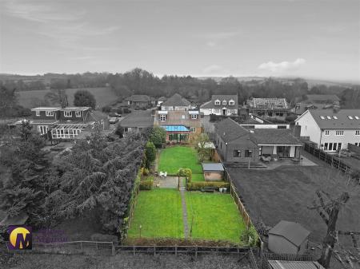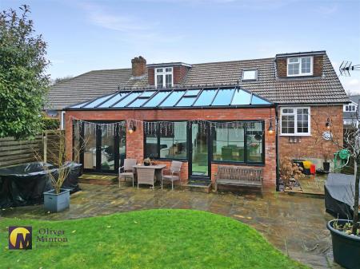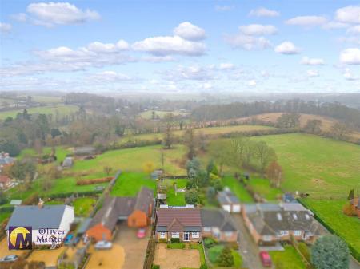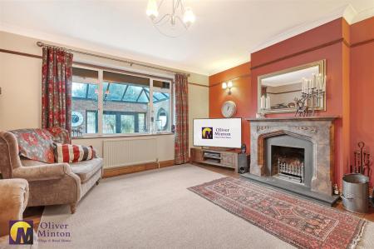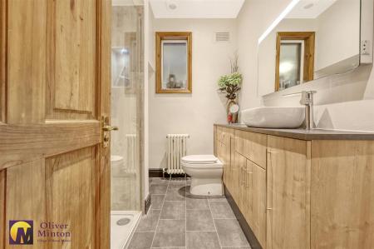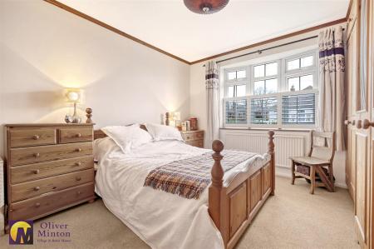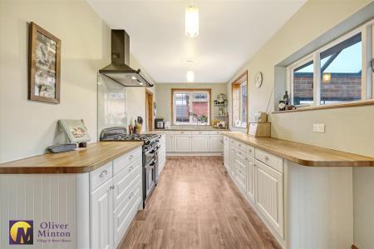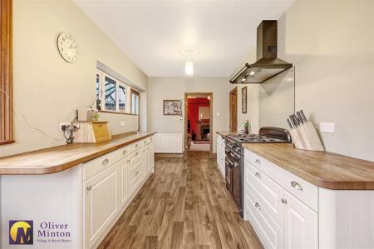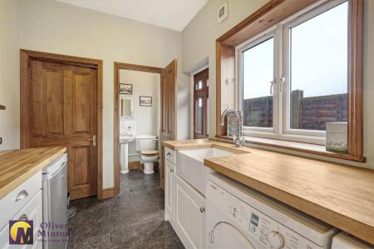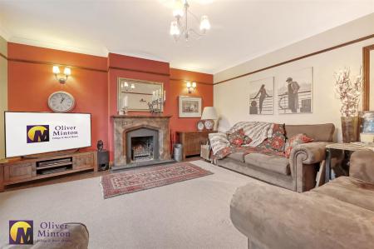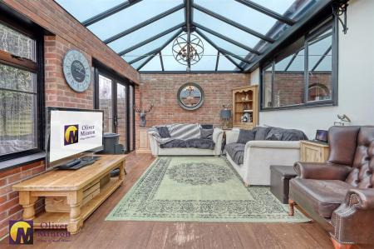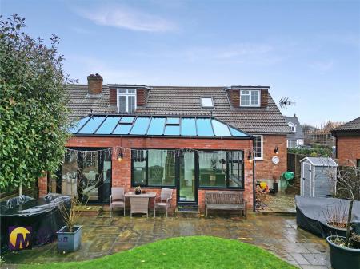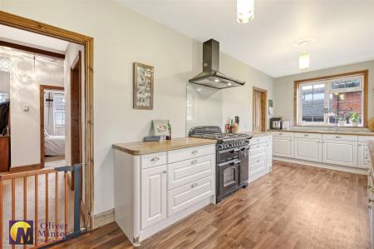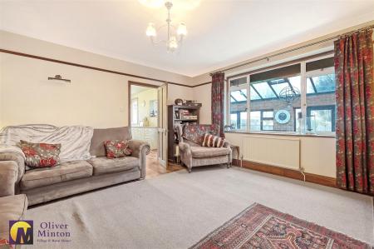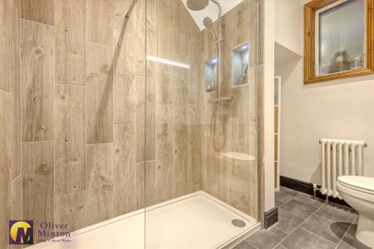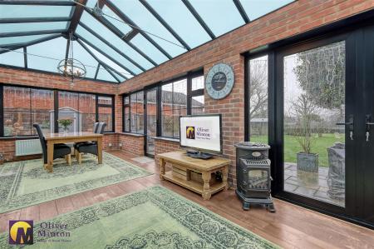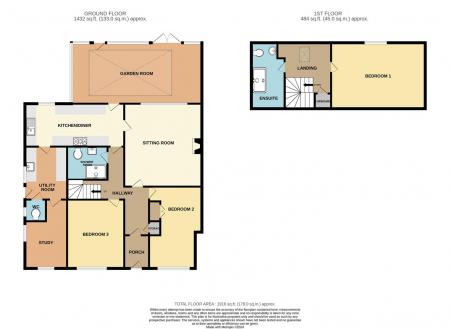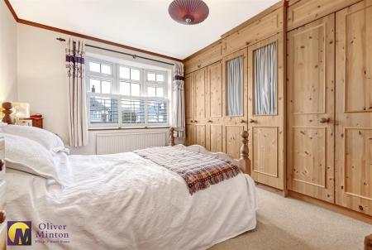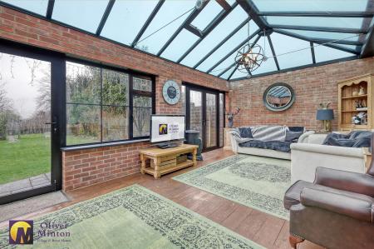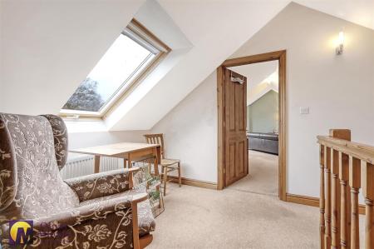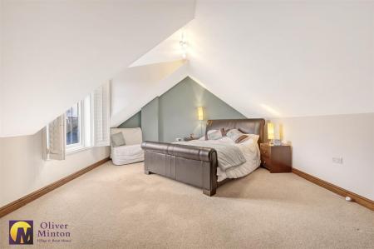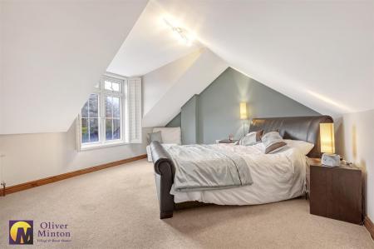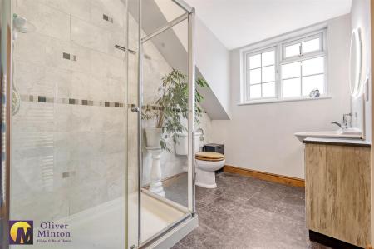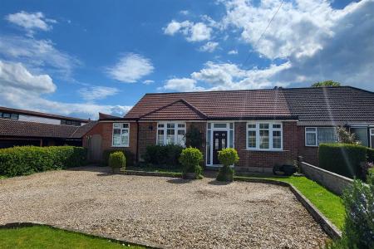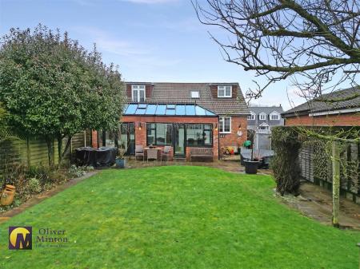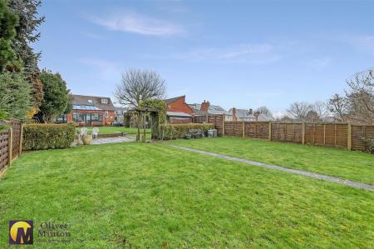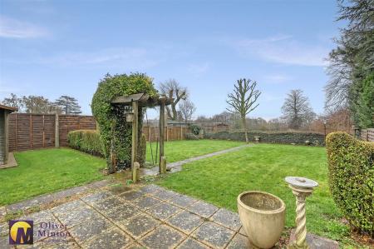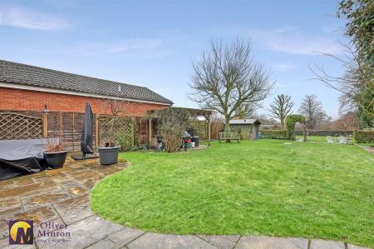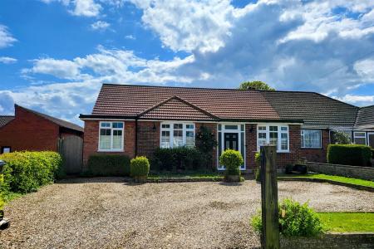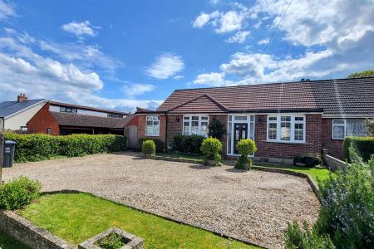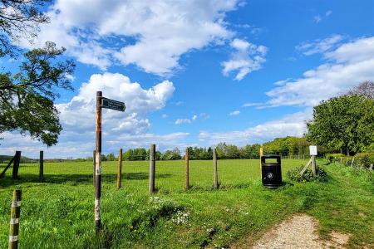3 Bedroom Semi-Detached Bungalow for sale in Braughing
Oliver Minton Village & Rural Homes are delighted to offer this superb semi-detached chalet bungalow in one of Braughing's most appealing and tucked away no through road locations. Offering nearly 2000 sq ft of predominantly ground floor accommodation, this lovely home is set on a super plot extending to approximately one fifth of an acre, with a long flat rear garden and a deep gravel driveway with parking for numerous vehicles. With gas central heating and double glazing, the stylishly presented accommodation comprises: entrance porch, hallway, attractive shower room, 2 ground floor double bedrooms, excellent kitchen/diner, utility room, cloakroom, study/4th bedroom option, spacious lounge and a fantastic 25'6 garden room. Upstairs is a good size landing with desk space, bedroom no 1 and a modern fitted shower room.
Enclosed Entrance Porch - 2.08m x 1.50m (6'10 x 4'11) - Composite double glazed front door with double glazed obscure windows to front. Radiator. Multi-pane inner door to:
Hallway - Main entrance door. Double glazed window to front. Radiator. Staircase to first floor. Door to recessed storage cupboard.
Shower Room - 2.62m x 2.01m (8'7 x 6'7) - Attractive contemporary white suite comprising WC with built-in cistern, storage cupboards and counter top sink with monotap. Large shower cubicle with glazed screen. Antique style radiator. Obscure double glazed window. Extractor fan.
Bedroom Two - 5.13m x 2.69m < 3.02m including wardrobes (16'10 x - Fitted double wardrobes. Double glazed uPVC window to front with half height shutter blinds. Radiator and further slimline electric heater.
Bedroom Three - 3.96m x 3.51m into wardrobes (13'0 x 11'6 into war - uPVC double glazed window to front with half-height shutter blinds. Fitted floor to ceiling range of double wardrobes to one wall with storage cupboards above. Radiator. Access hatch to boarded loft area with retractable ladder.
Kitchen / Diner - 6.17m x 2.54m (20'3 x 8'4) - Comprehensive range of fitted base units with wooden worktops incorporating double drainer sink unit. Dual aspect uPVC double glazed windows to side and rear. Wood laminate floor. Door from hall. Recess for range cooker with extractor hood above. Door to Utility Room. Door to Lounge. Internal windows and part glazed door with steps down to Garden Room.
Utility Room - 3.10m x 2.16m (10'2 x 7'1) - Plumbing for washing machine and space for tumble dryer. Wall-mounted 'Worcester' gas fired boiler. Space for fridge and fridge/freezer. Fitted base units and wooden work surfaces incorporating 'Butler' sink. Double glazed door to side. Door to Cloakroom. Door to Study.
Cloakroom - White suite comprising WC and pedestal hand basin. Chrome heated towel rail. uPVC double glazed obscure window.
Study - 2.84m x 2.16m + door recess (9'4 x 7'1 + door rece - Dual aspect uPVC double glazed windows to front and side. Wood laminate floor. Radiator.
Sitting Room - 4.78m x 4.65m (15'8 x 15'3) - Internal double glazed window to Garden Room. Attractive open fireplace. Wooden floorboards. Door from hall.
Attractive Garden Room - 7.77m x 3.61m (25'6 x 11'10) - Brick base and double glazed construction. Wooden boarded floor. 2 radiators.
First Floor Landing - Radiator. Large 'Velux' double glazed window to rear. Radiator. Space for desk. Door to built-in airing cupboard.
Bedroom One - 5.69m x 4.22m (18'8 x 13'10) - Sloping roof eaves. Radiator. 2 uPVC double glazed windows to rear with full-height shutter blinds.
Shower Room - 4.19m x 2.36m (13'9 x 7'9) - Large glazed shower cubicle. White suite comprising WC and pedestal hand basin. Fitted storage cupboards. Radiator. Chrome heated towel rail. uPVC double glazed window to rear with views over garden.
Outside - The top of Hull Lane is a no through road and has a public footpath to attractive adjoining countryside. The Golden Fleece public house is within short walking distance.
Front Garden & Driveway - Extensive gravel driveway with parking space for numerous vehicles and lawn borders. Side access gate to rear garden.
Superb Rear Garden - The property occupies a plot extending to approximately one fifth of an acre. The lovely flat, large rear garden is mainly laid to lawn with patio areas and shaped flower and shrub beds. Large timber garden shed. Outside lights and water tap.
Agents Note - All mains services are connected with gas central heating to radiators. Broadband & mobile phone coverage can be checked at https://checker.ofcom.org.uk/
Important information
Property Ref: 548855_32989230
Similar Properties
INDIVIDUAL DETACHED CHALET BUNGALOW - Baldock Road, Buntingford
4 Bedroom Detached Bungalow | £795,000
This well presented and extended 4 bedroom chalet style detached home with ANNEXE is within easy walking distance of the...
Aspenden, Nr. Buntingford: Annexe Potential
4 Bedroom Detached House | Offers Over £790,000
This individually designed, 3-4 bedroom detached home, built approximately 12 years ago for the current owners own occup...
Edwardian Semi-Detached House: Station Road, Puckeridge
5 Bedroom Semi-Detached House | £789,000
Being sold chain free and in need of modernisation, a previously extended 5 bedroom Edwardian semi-detached house on a s...
Nr Westmill, Buntingford, Herts
3 Bedroom Detached Bungalow | £799,995
A detached Grade II Listed, single storey former lodge house, dating back to the early 1800's, surrounded by open countr...
Superb Views: Thundridge, Near Ware
4 Bedroom Semi-Detached House | Guide Price £840,000
Oliver Minton Estate Agents Village & Rural Homes are delighted to bring to the market for early viewing, this fantastic...
5 bedroom detached home - St. Marys Park, Royston
5 Bedroom Detached House | Offers in region of £857,500
Built approximately 24 years ago by Westbury Homes, this is a superbly appointed 2500 sq ft 5 bedroom detached family ho...

Oliver Minton Estate Agents (Puckeridge)
28 High St, Puckeridge, Hertfordshire, SG11 1RN
How much is your home worth?
Use our short form to request a valuation of your property.
Request a Valuation











